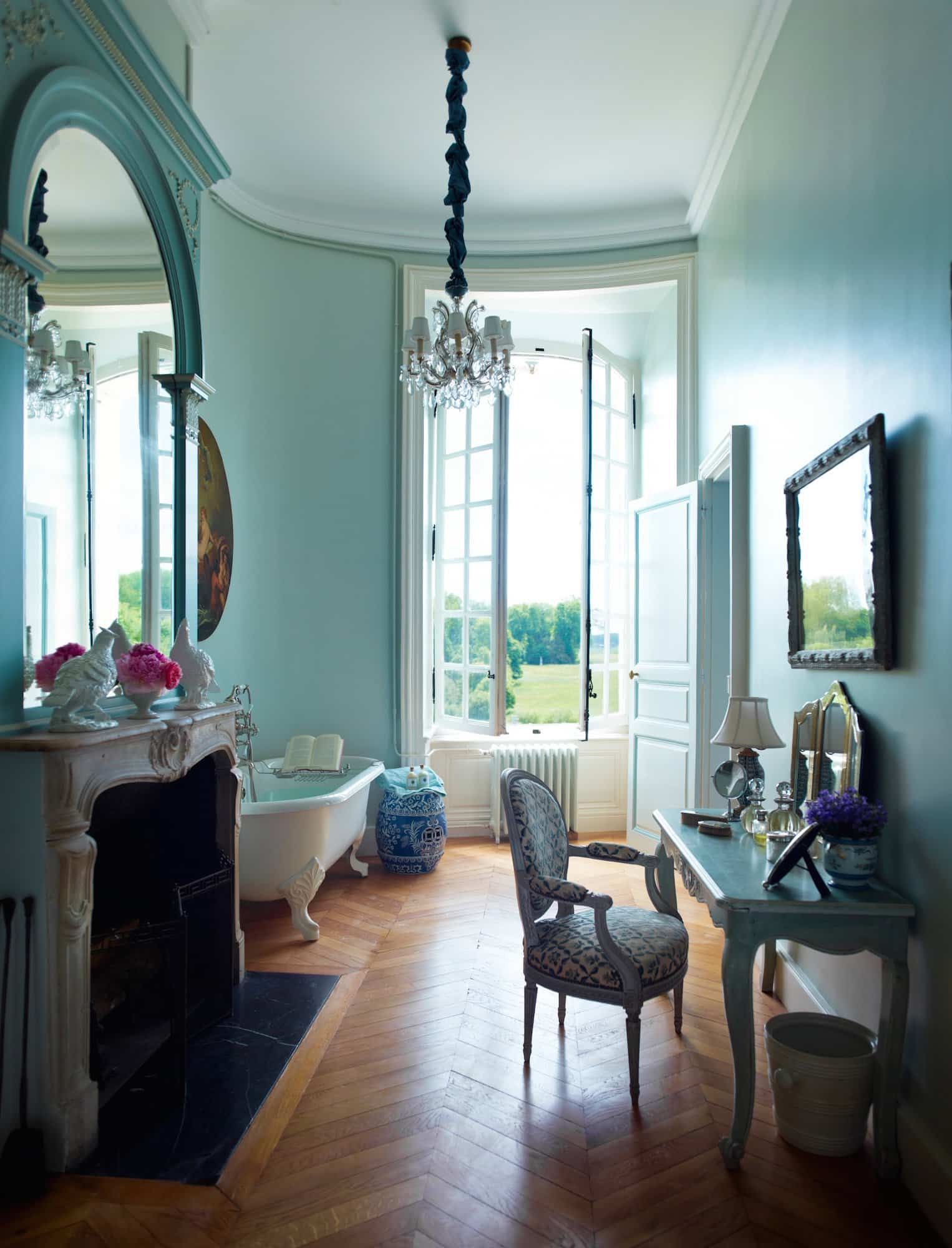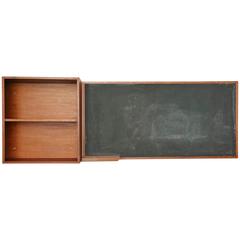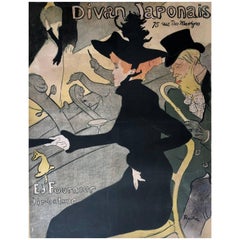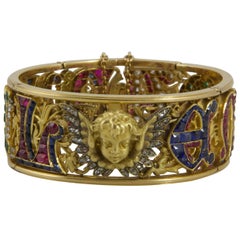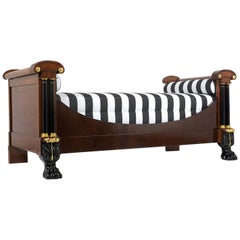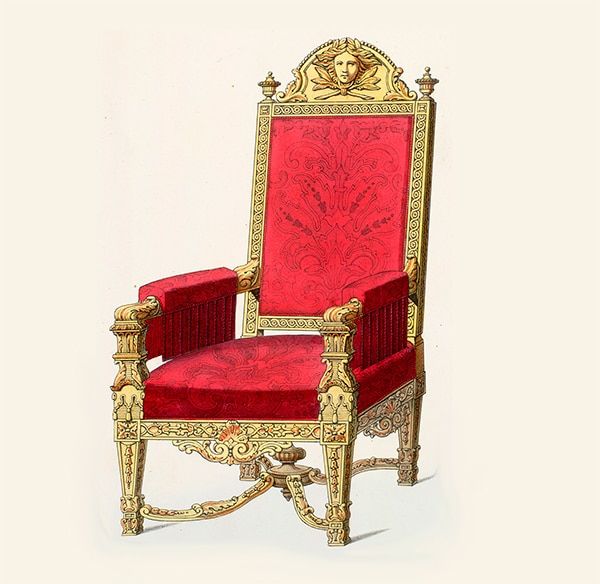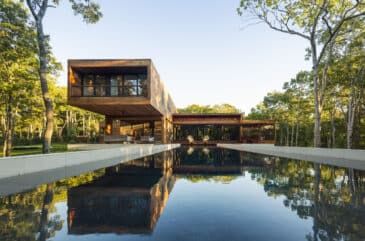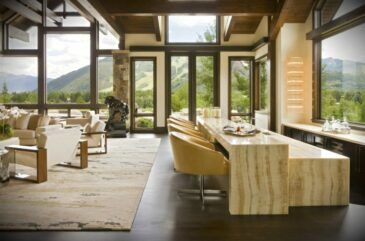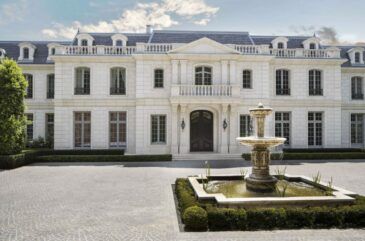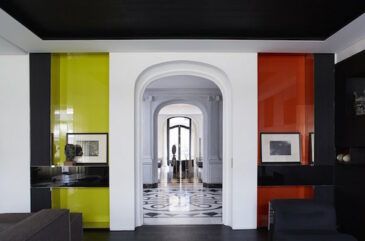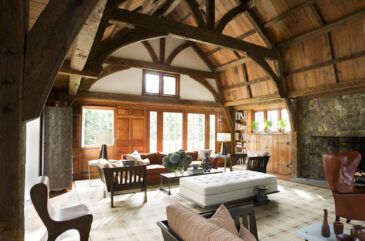For a family’s summer house in Corsica, Paris-based designer Jean-Louis Deniot devised a hideaway that minimizes, he says, “any transition between the indoors and the outdoors.” Deniot emphasized local materials in the home, such as Lauze stone and woods that reflect the island’s Mediterranean surroundings. “The design motivation for this house was to remain very close to the Corsican environment and natural landscape,” he says. Photos by Stephan Julliard
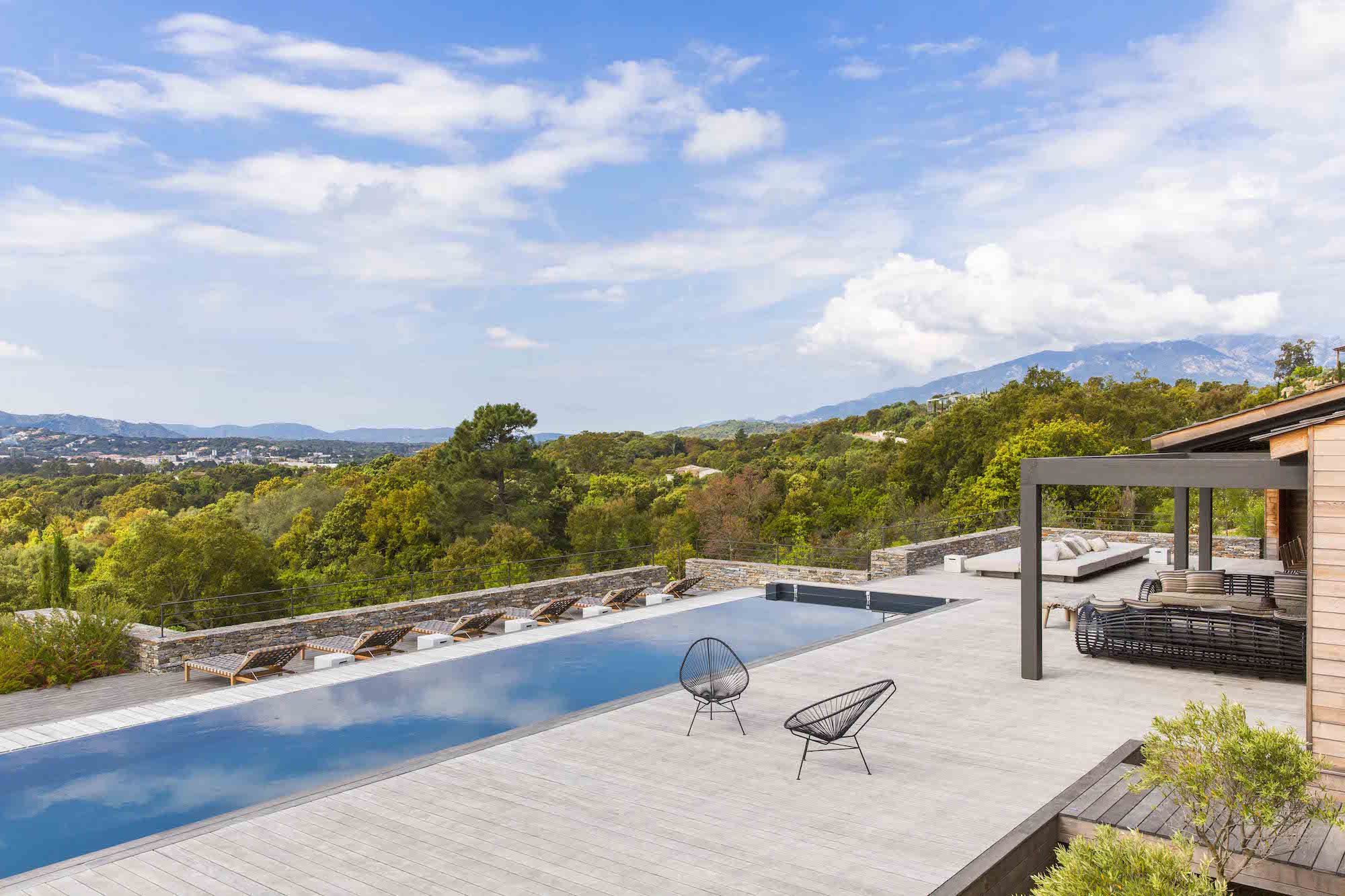
Deniot played with contrasts inside, striking balance between, he says, “refined and laid-back, chic and cool, brutalist and organic.” These juxtapositions are evident in the living room, where a painting by Bharti Kher presides over vintage Vladimir Kagan sofas, a rattan chaise longue by Poul Kjærholm and a set of wood tables by Deniot. “The furnishings are a smart mix that’s perfect for an über-chic beach house,” the designer says. The 1950 circular chandelier is by Oswald Haerdtl.
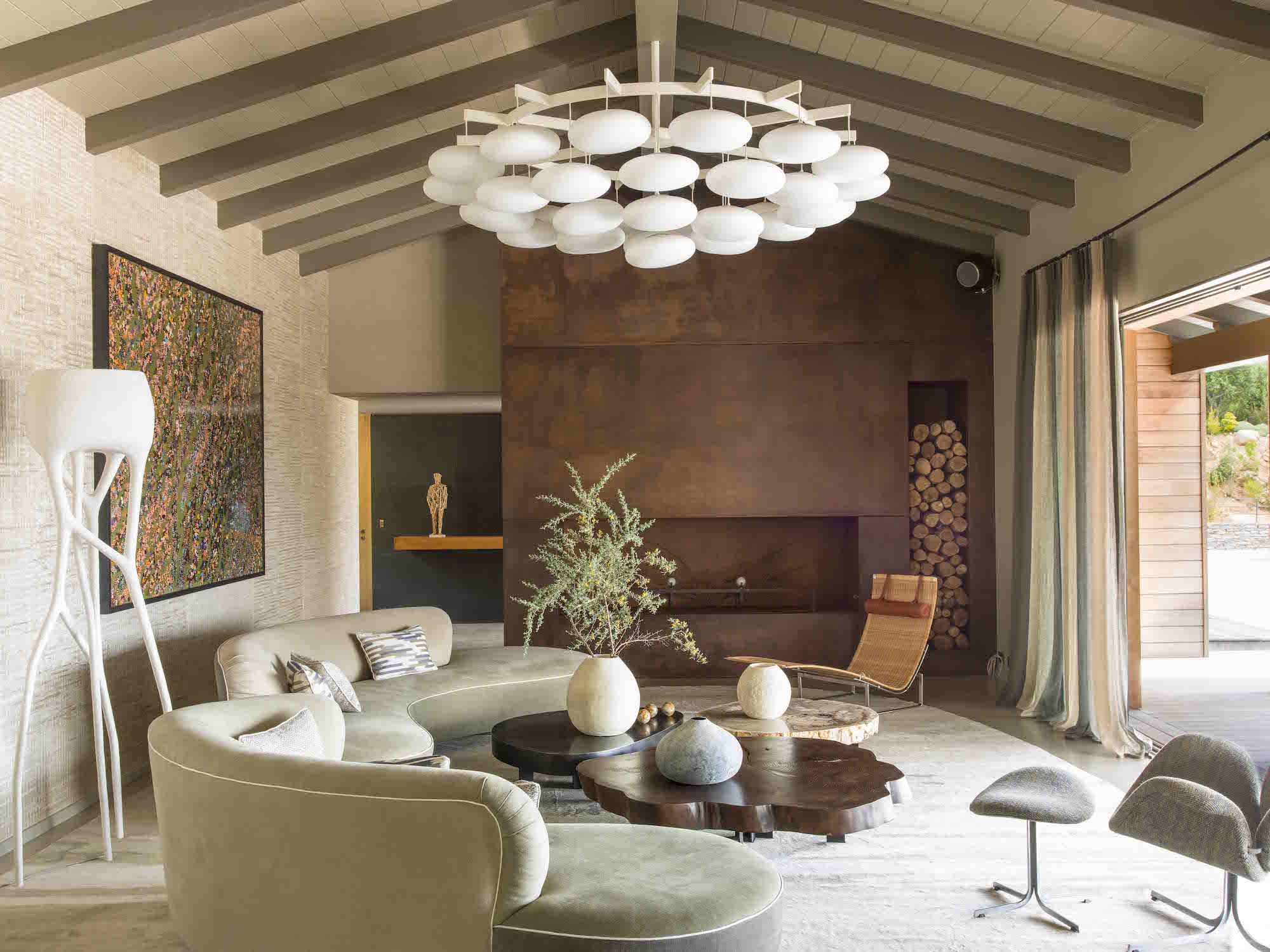
The same sense of understated sophistication is carried through to the rest of the home. “The contemporary art in the house is a gorgeous, killer mix,” says Deniot, who selected arresting black-and-white works by Hiroshi Sugimoto, Christian Witkin and Douglas Gordon for the sleekly outfitted dining room. A mobile by Xavier Veilhan hangs above a dining table by Pierre Jeanneret and chairs by Charlotte Perriand.
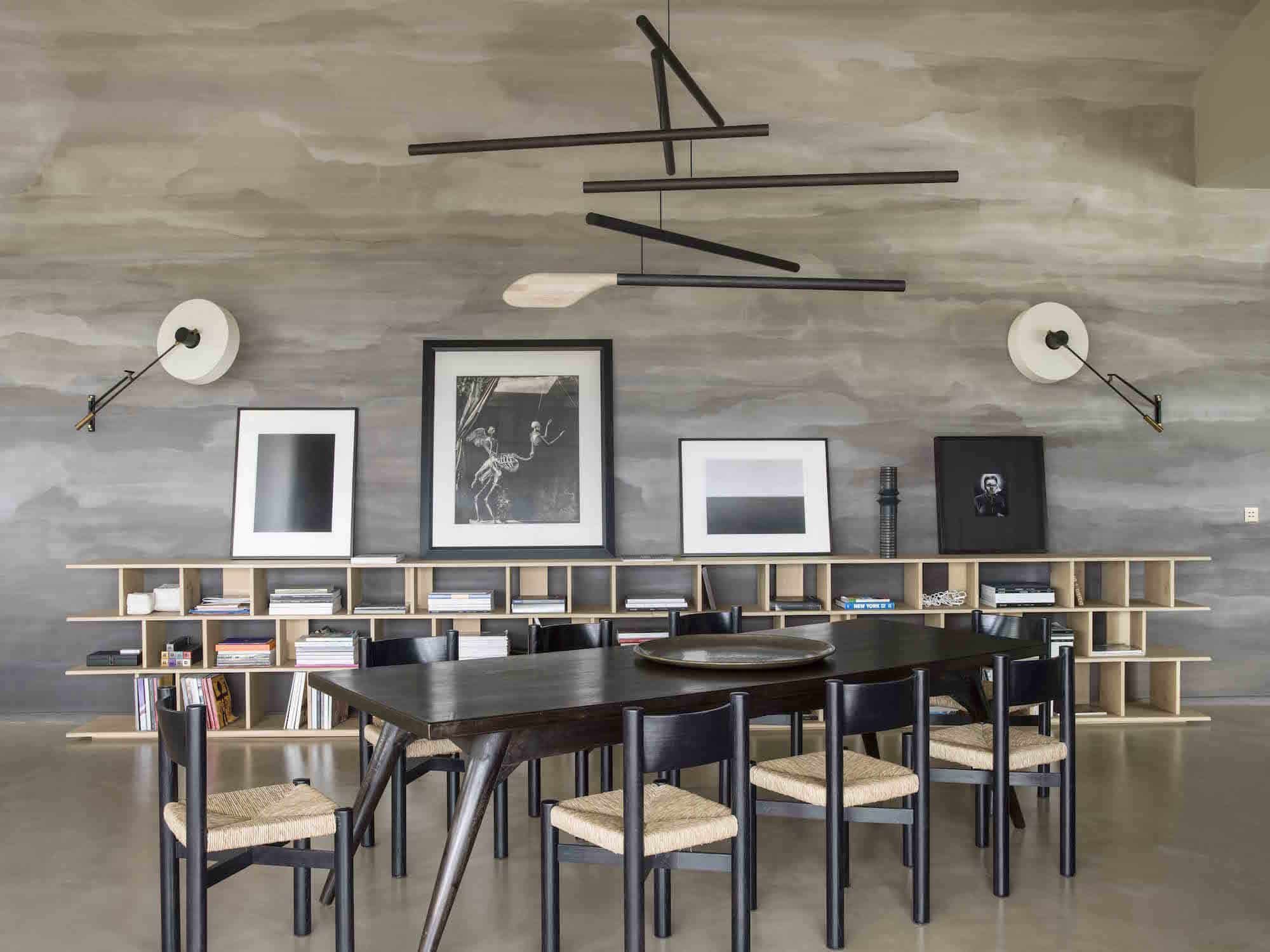
In the master bath, Deniot sheathed the back wall in Corsican Lauze stone, which was also used for the bathtub. “We sent the stone to Germany to cast the terrazzo freestanding bathtub, so you are constantly surrounded by local materials,” he explains. Deniot custom-designed the mirror, and the pine ladder is from Tucker Robbins.
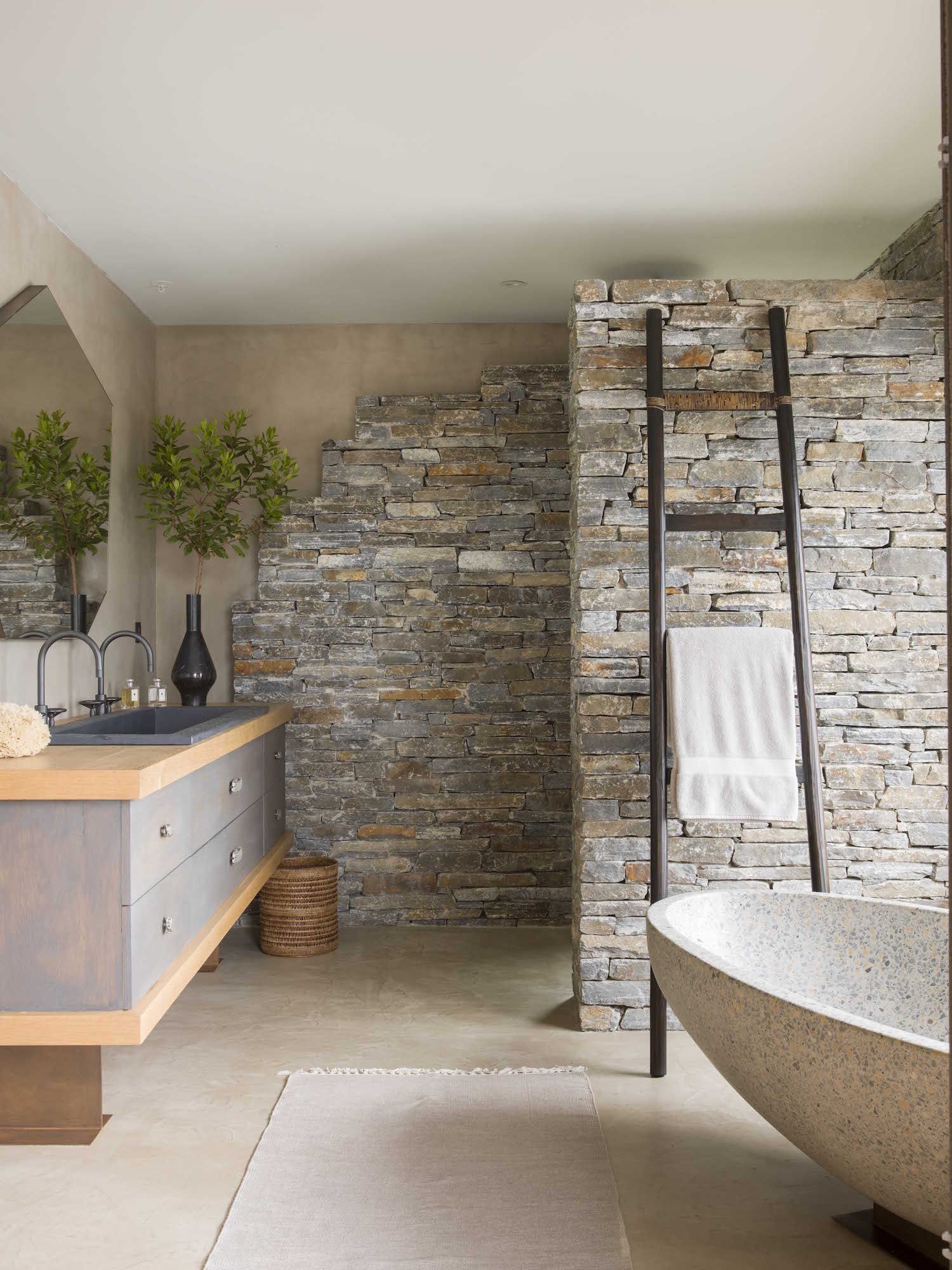
When tasked with transforming a dilapidated barn into a sophisticated yet relaxing country house in southwestern France, British designer Samantha Todhunter balanced the interiors against the mountainous exterior landscape. And so, she says, “furniture sits comfortably in each space without being dwarfed by its surroundings.” In the living room, custom over-scale sofas upholstered in natural herringbone linen with sage-green silk cushions and a trio of 1940s-inspired coffee tables provide sumptuous presence. The floors are paved with honed slabs of Pierre de Bourgogne stone. Photos by Oliver Clarke
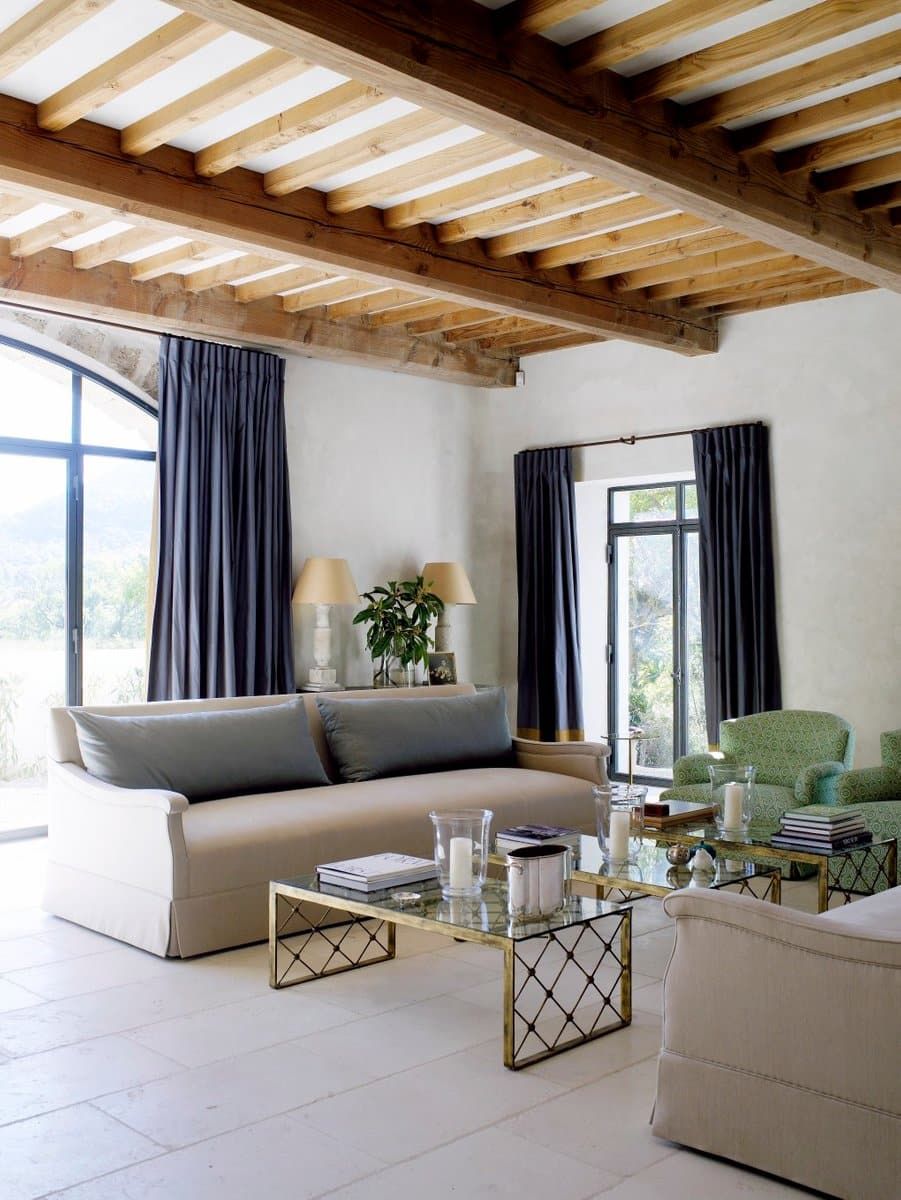
“The house started its life as a huge stone barn for wine storage that had crumbled into disrepair,” explains Todhunter, who replaced the walls throughout the home with enduit à la chaux, a traditional French plaster finish that accentuates the natural light. In the kitchen, Todhunter enhanced the effect by installing cabinets in a bright saffron yellow that “mirrors the beautiful wildflower meadow outside,” she explains.
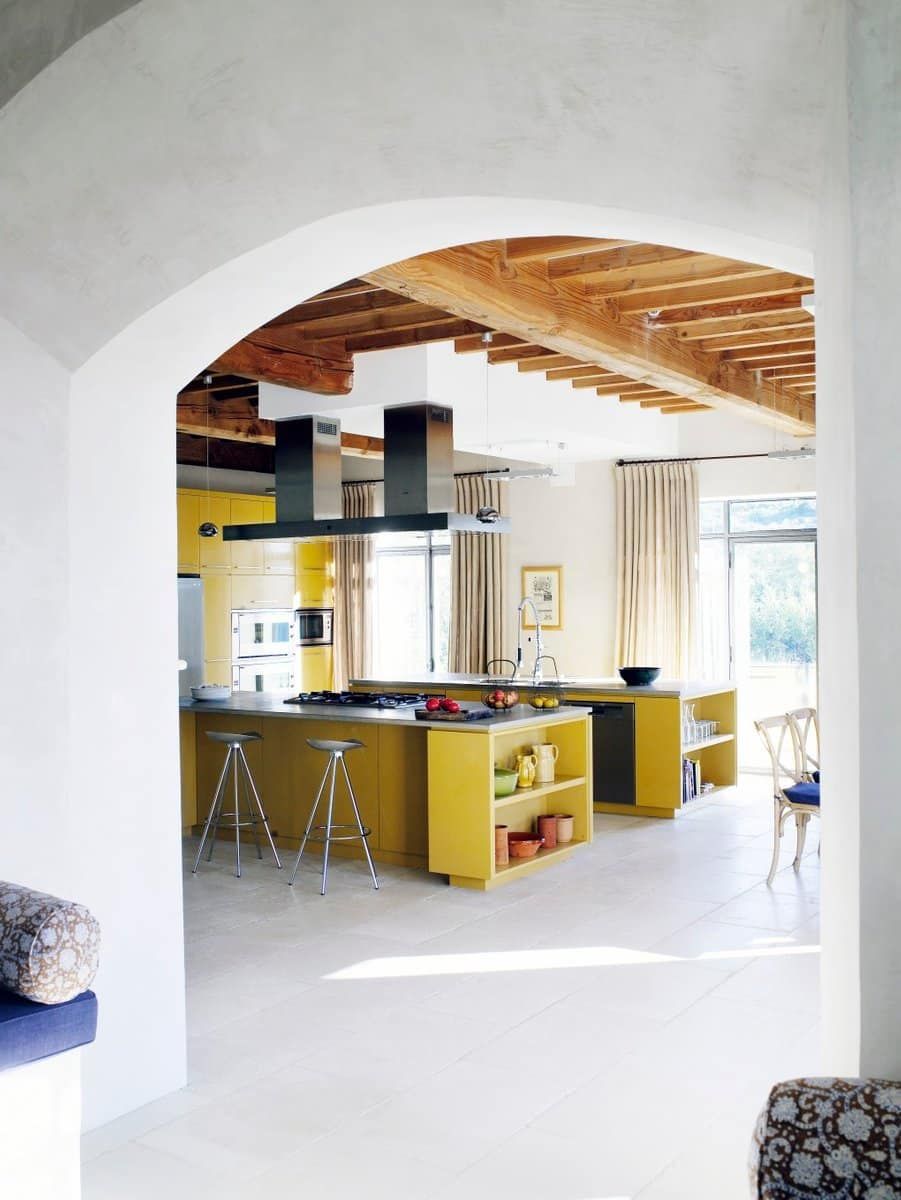
In a spare bedroom, vibrant linens were used on the windows and headboard, which are in keeping with the home’s overarching palette. “The color schemes make a statement without overwhelming the eye,” says Todhunter. The traditional nightstands and lamps, pieces inherited by the homeowners, bring a touch of classical elegance to the rustic interior.
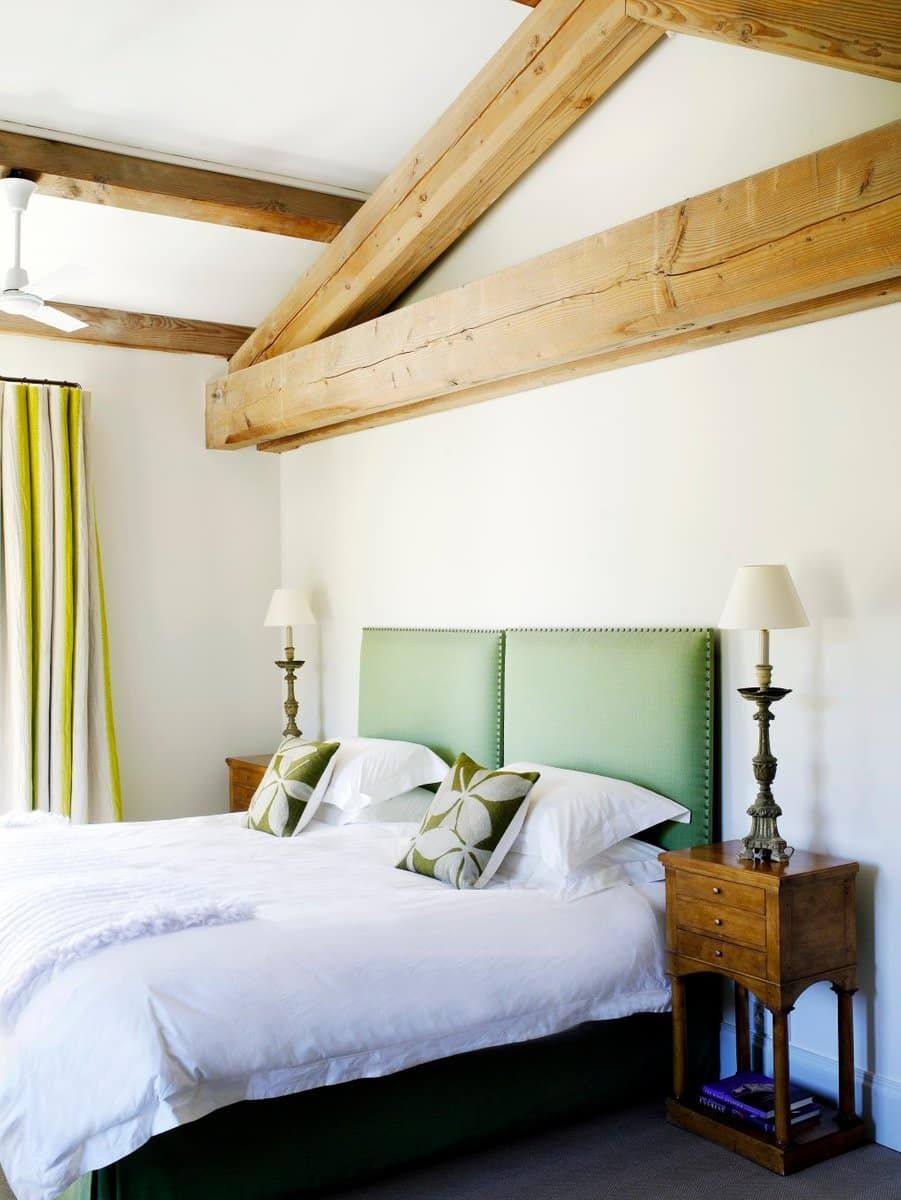
With 180-degree views of the Corbières, the master bedroom features a window-side bathtub that reinforces Todhunter’s premise for interiors that match rather than compete with the exterior backdrop. “It was important to create internal spaces that worked harmoniously with the outside,” Todhunter says, who further plays up big comfort in the space with an inviting seating area.
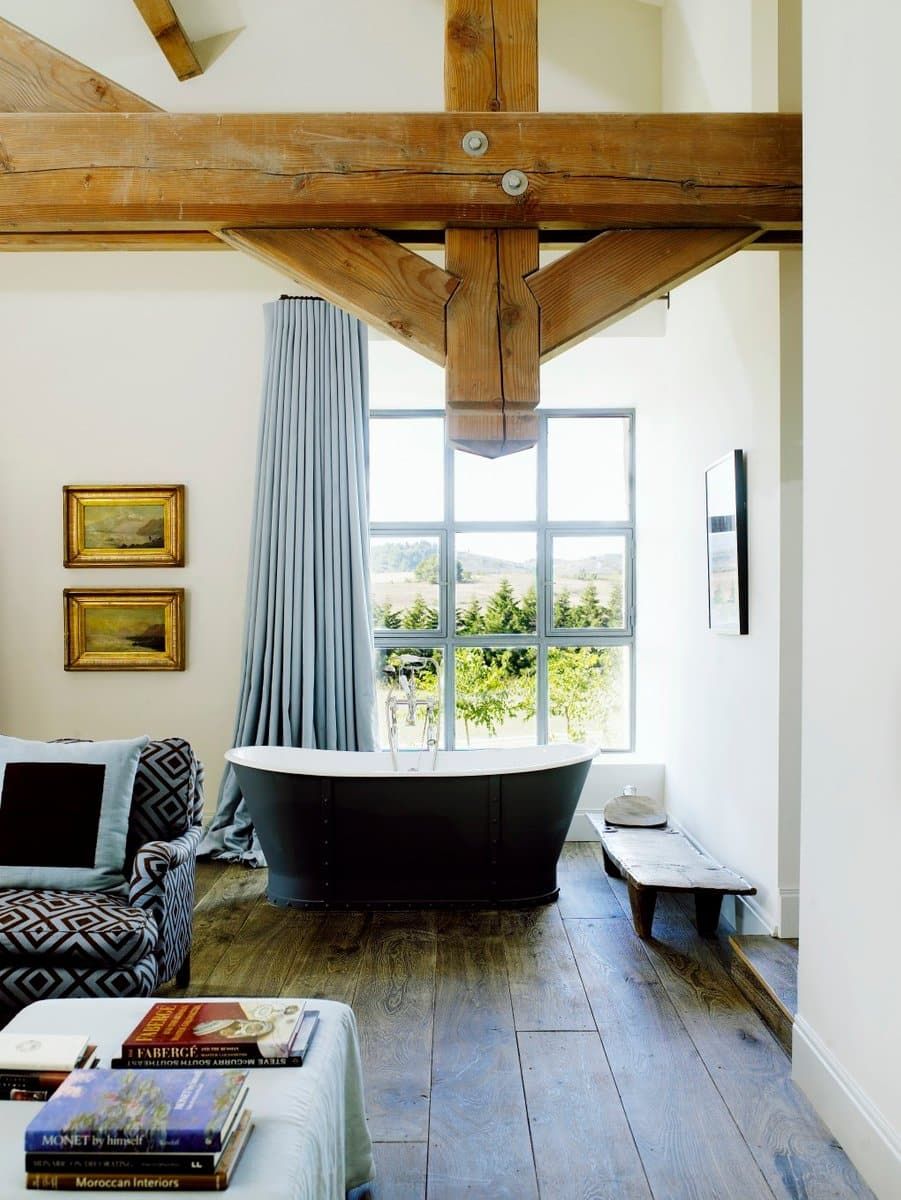
Designer Karen Howes of the firm Taylor Howes describes the overall atmosphere of this vacation home just outside of Cannes as “one of easiness and relaxation.” Created for a family based in London, the villa consisted of expansive rooms where comfort needed to reign supreme. “This was the third project for this client, so I knew what they needed and wanted better than they did, and they loved that,” Howes says. Photos by Tom Sullam
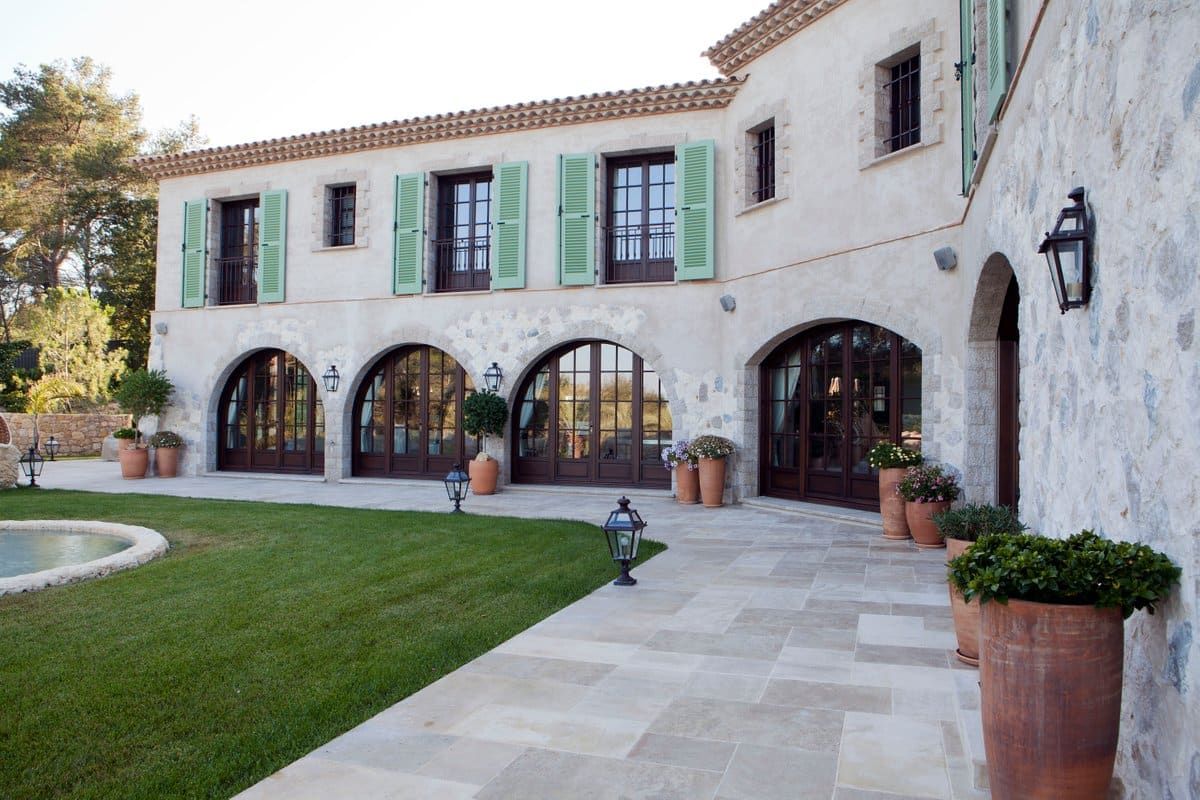
“We wanted to create a relaxed, family environment but one that is also elegant and welcoming for guests,” the designer explains. To instill a luxe, airy, rustic-chic vibe, she opted for light timber and textured finishes throughout the home. Classic designs big on comfort were brought in, which included seating by Baker and Persian rugs in light colorways for the main living room.
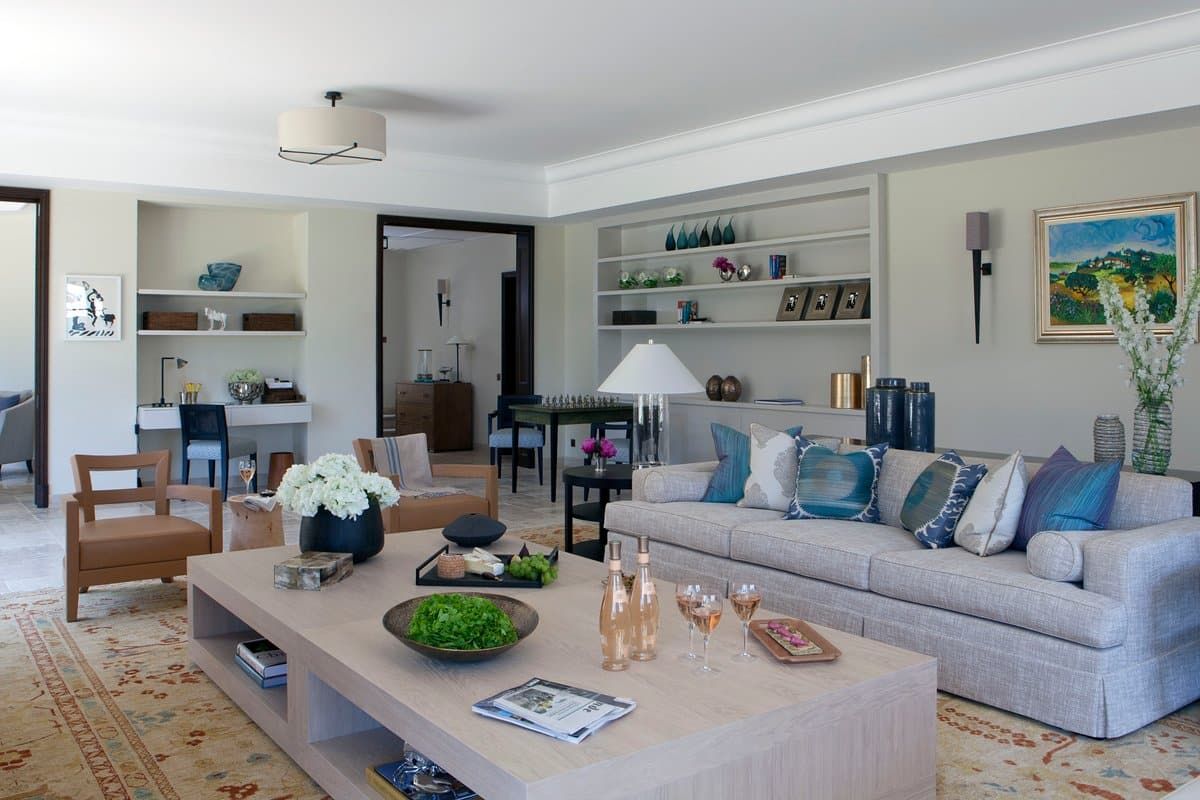
Clean-lined furnishings were paired with cool blues and grays to stay in keeping with the soothing atmosphere in the home. “It was important to source pieces that were contemporary yet in keeping with the overall feel of the house and surroundings,” says Howes, who brought in elements of the nearby coast, like the sea-foam sectional and ocean-inspired art, to this den.
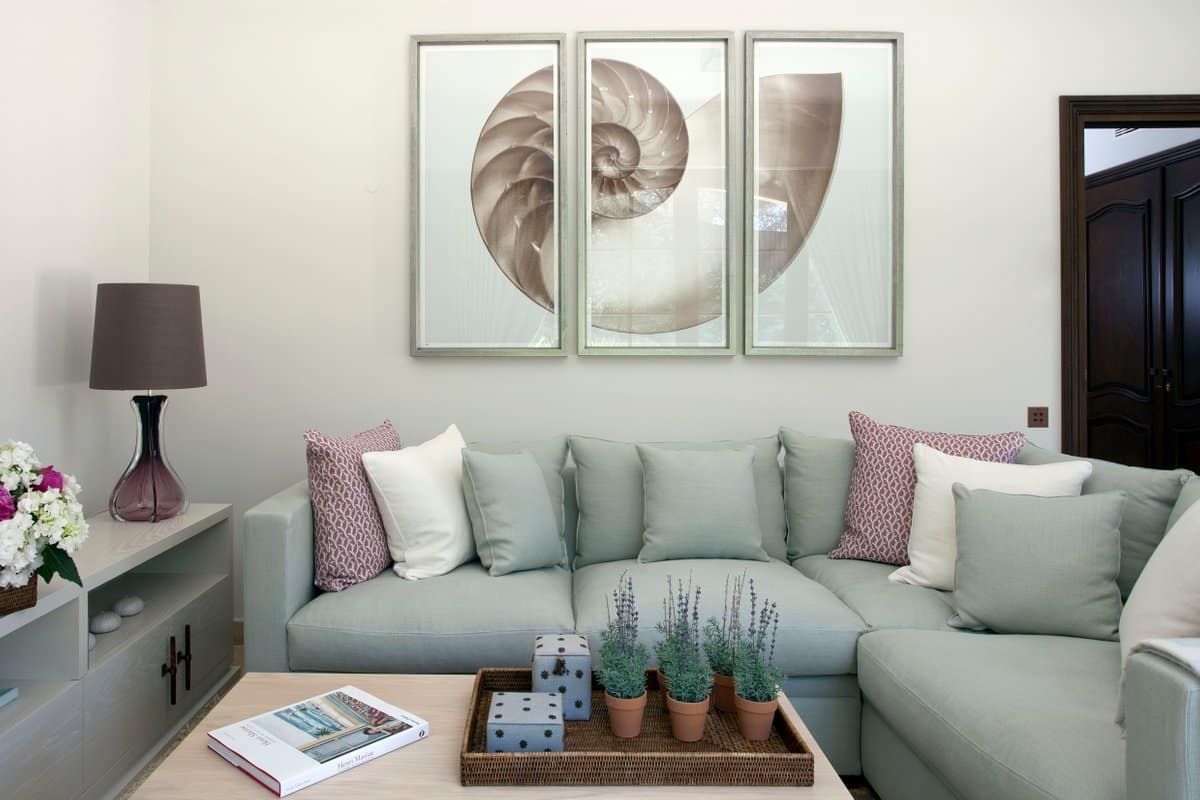
For an escape with an escape, Howes designed a home cinema with deep armchairs. “We made an intimate, dark space for use in the evening, with a popcorn-making machine that the family loves,” says Howes.
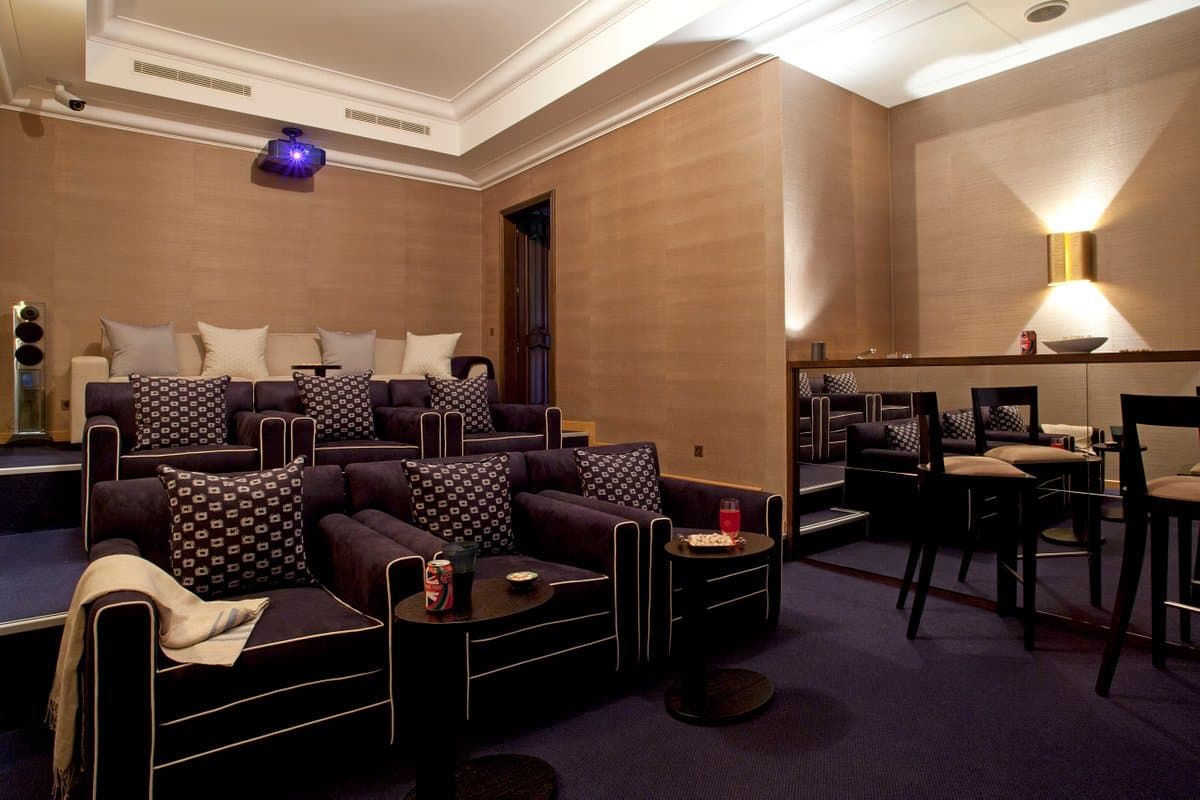
When designing a modern vacation home on a French Riviera peninsula, London design firm Carden Cunietti had seemingly stumbled onto fortuitous grounds right from the beginning. “It was built on land previously occupied by greenhouses for flowers used by the perfume industry of Grasse,” says Eleanor Cunietti, who teamed up with James Lambert Architects to reimagine the property into a sleek yet inviting retreat for the homeowners, who reside in the Far East. Photos by Alexander James
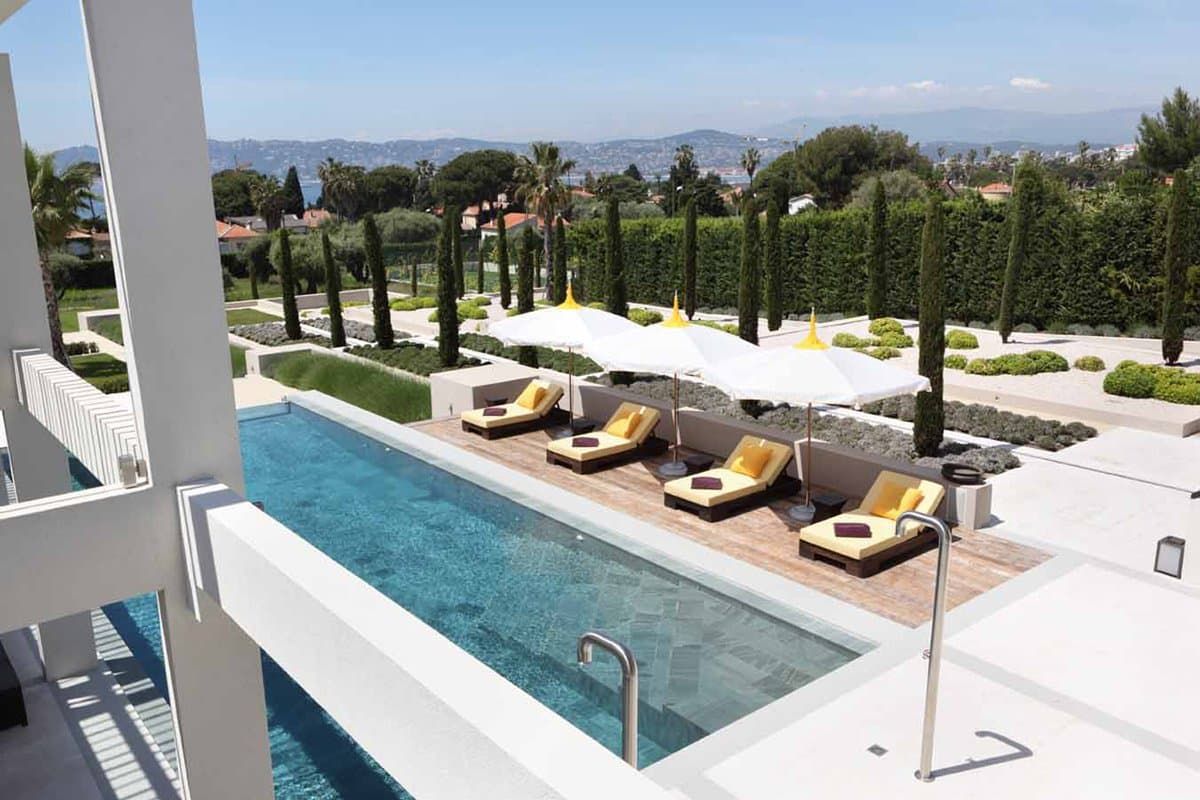
Cunietti’s approach to the interiors blends custom designs and Asian-influenced furnishings with Far Eastern artifacts and art from the homeowner’s personal collection. The entrance features carved doors with insets of enameled butterflies, a recurring motif in the home. “The house is called ‘the Pink Butterfly,’” explains Cunietti.
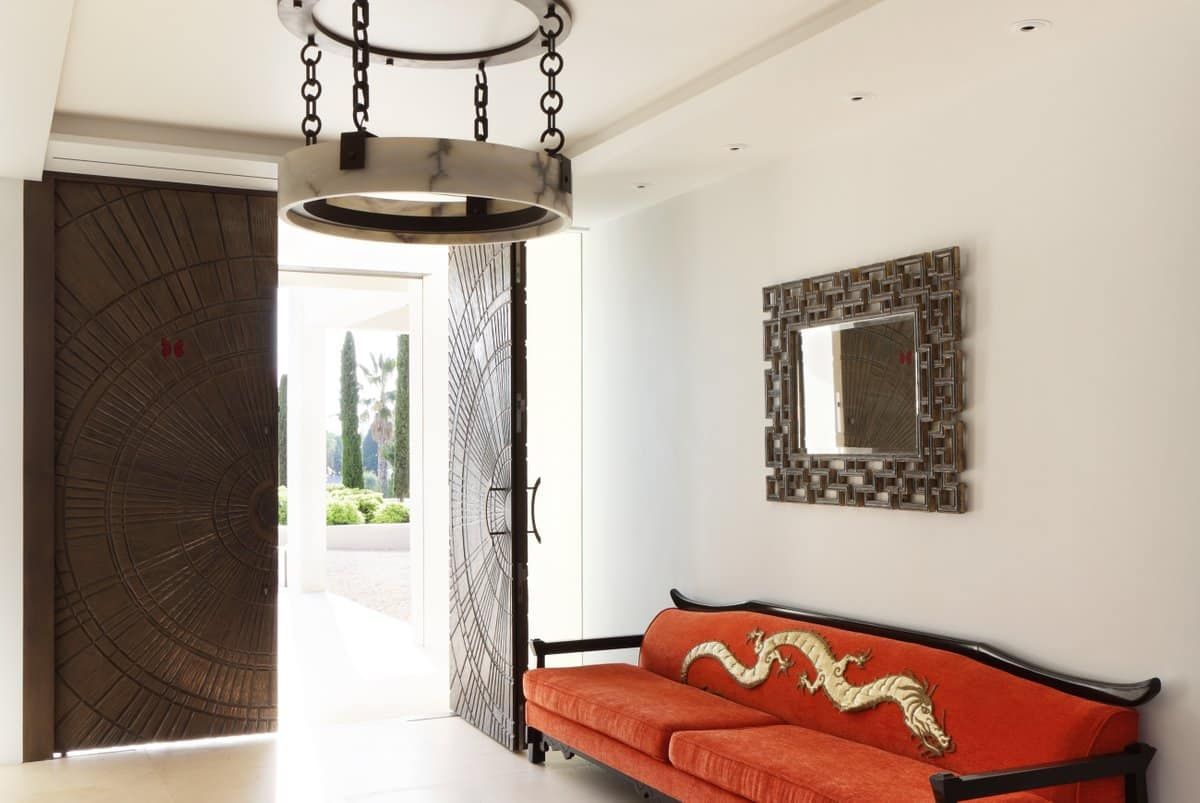
“The living spaces and terraces are on the second floor, so the views are immense,” says Cunietti of the cavernous, light-filled living room. For visual balance, she covered the arched ceiling in a diamond-patterned wallpaper by Phillip Jeffries, while below, two large sofas and a massive shagreen coffee table anchor the space. They are grouped with a bronze floor lamp by Baker, a chaise longue by Igor Rodrigues and rattan chairs by Potocco.
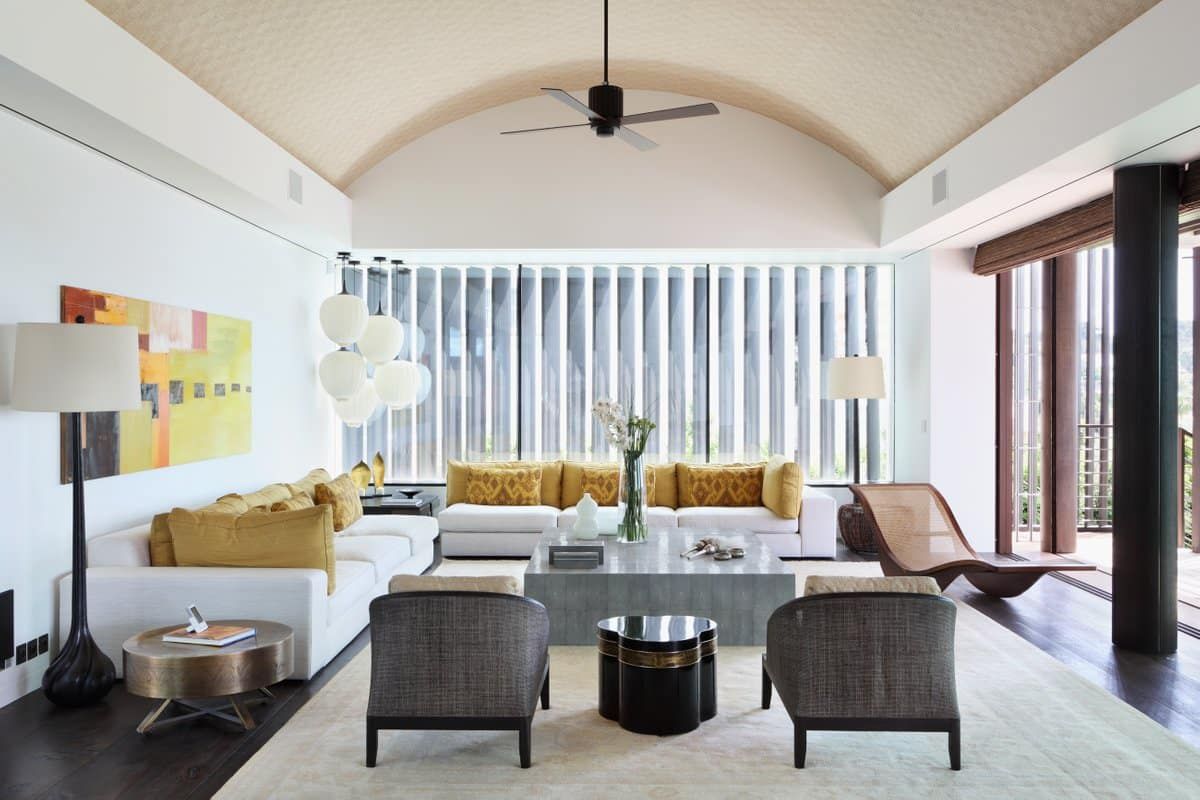
In the master bedroom, a vintage brass four-poster bed takes center stage alongside colorful accents that include butterfly prints by Damien Hirst and a fuschia armchair by Potocco. The homeowners also have “a love of yellow, pink and purple, so you can see those colors throughout the house,” says Cunietti. “It’s great to be able to use those bright colors where the light is great,” she adds. The shell-inlaid coffee and bedside tables were custom made in Indonesia.
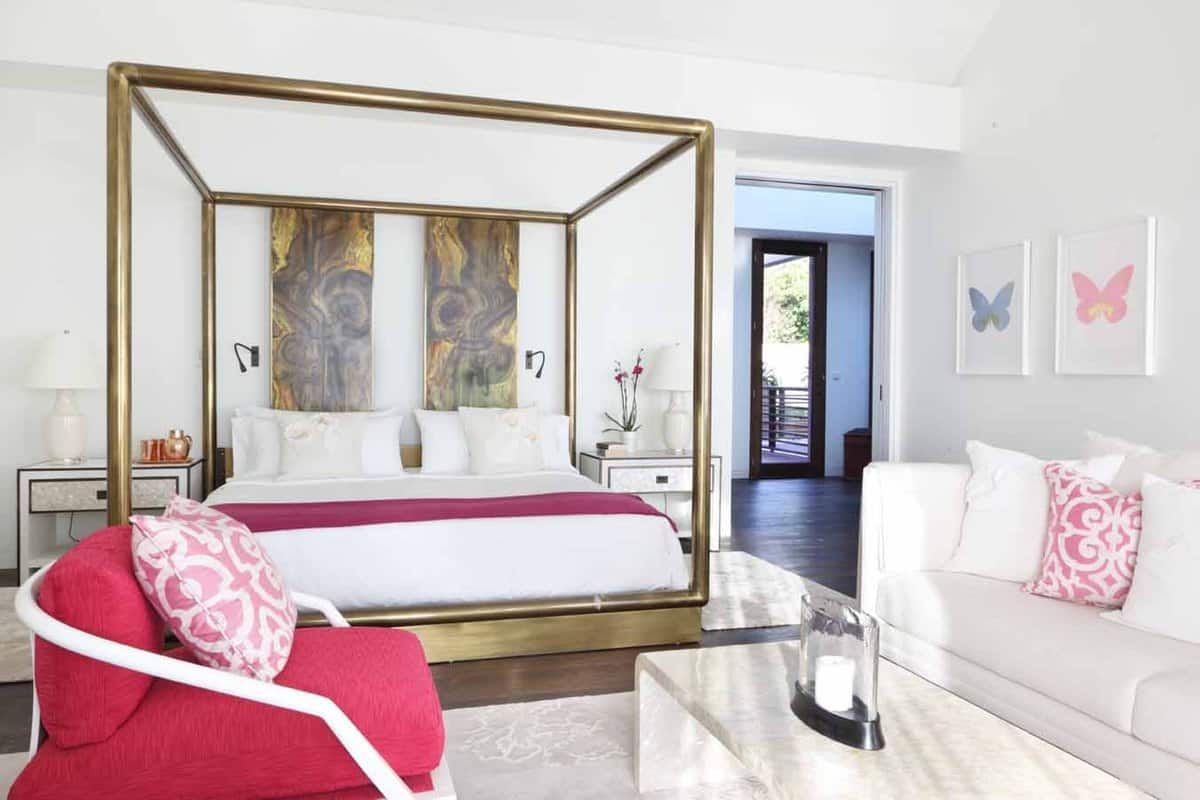
Paris designer Isabelle Stanislas says “the inspiration came from the place itself” for her transformation of Domaine des Etangs, an 11th-century private château, which she redesigned into a hotel that retains all the comforts of a home in the French countryside. “I wanted to keep the spirit of the family that had lived there,” she says. Photo by Olivier Löser
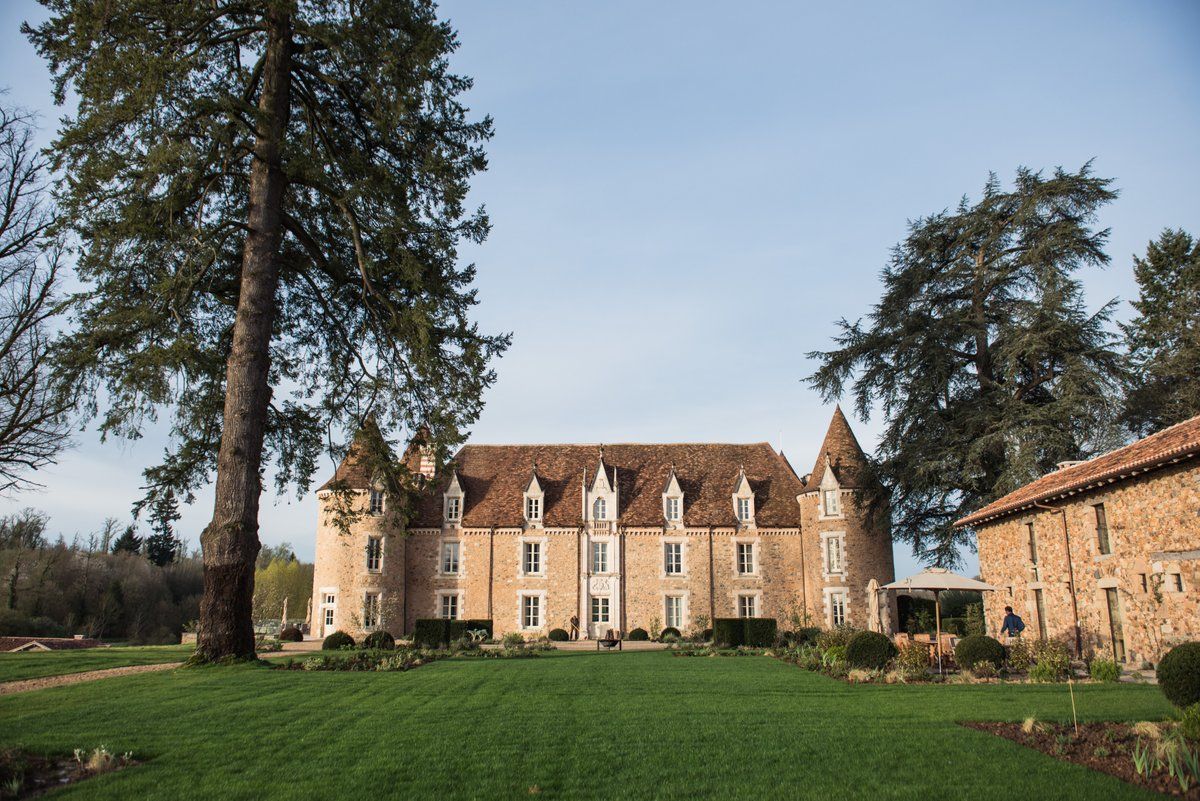
Stanislas preserved the all of the château’s architectural elements but softened the interiors with modern designs. In a sitting room, a series of metallic tables and contemporary seating, which Stanislas had designed for an exhibition at the Musée des Arts Décoratifs in Paris and were purchased by the château’s owners, draws focus to the juxtaposition of old and new.
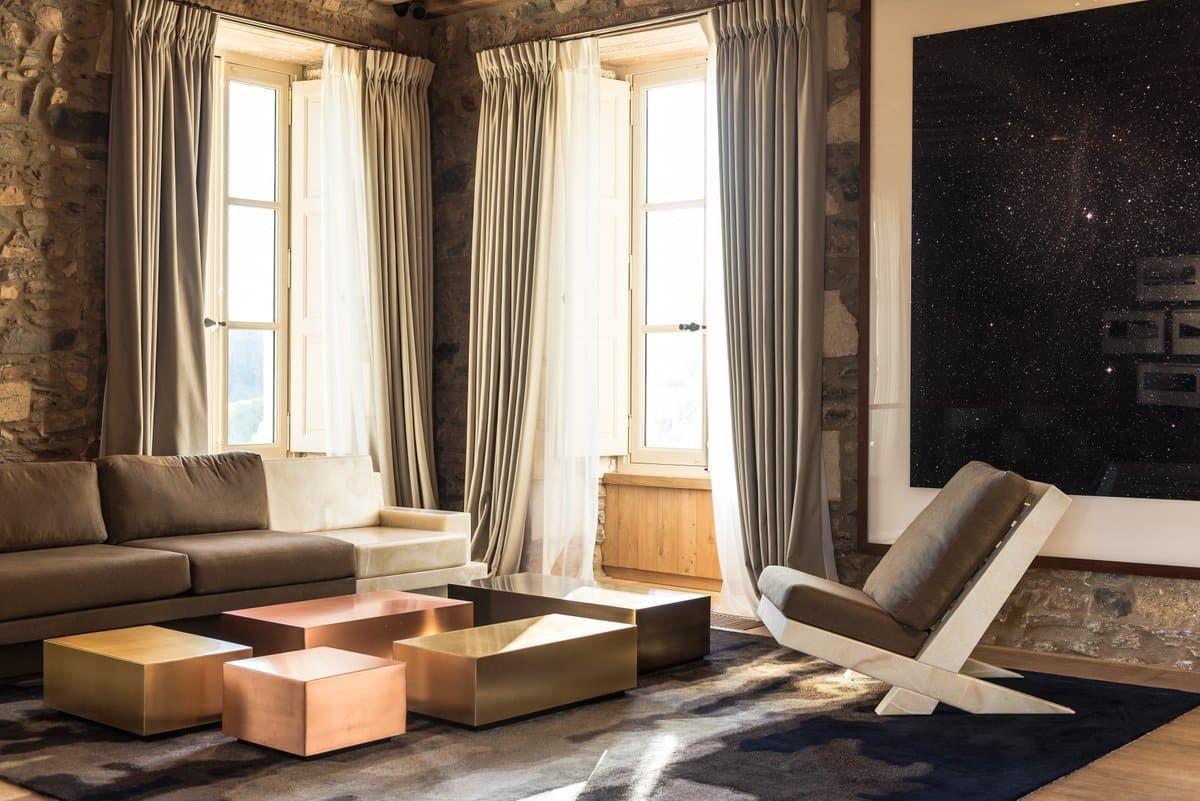
To preserve the integrity and history of the château, Stanislas incorporated furnishings from the previous family’s personal collection and combined them with contemporary art and custom pieces. In what was formerly the family room, chairs that belonged to the homeowners were pulled in alongside Stanislas’s own furniture designs.
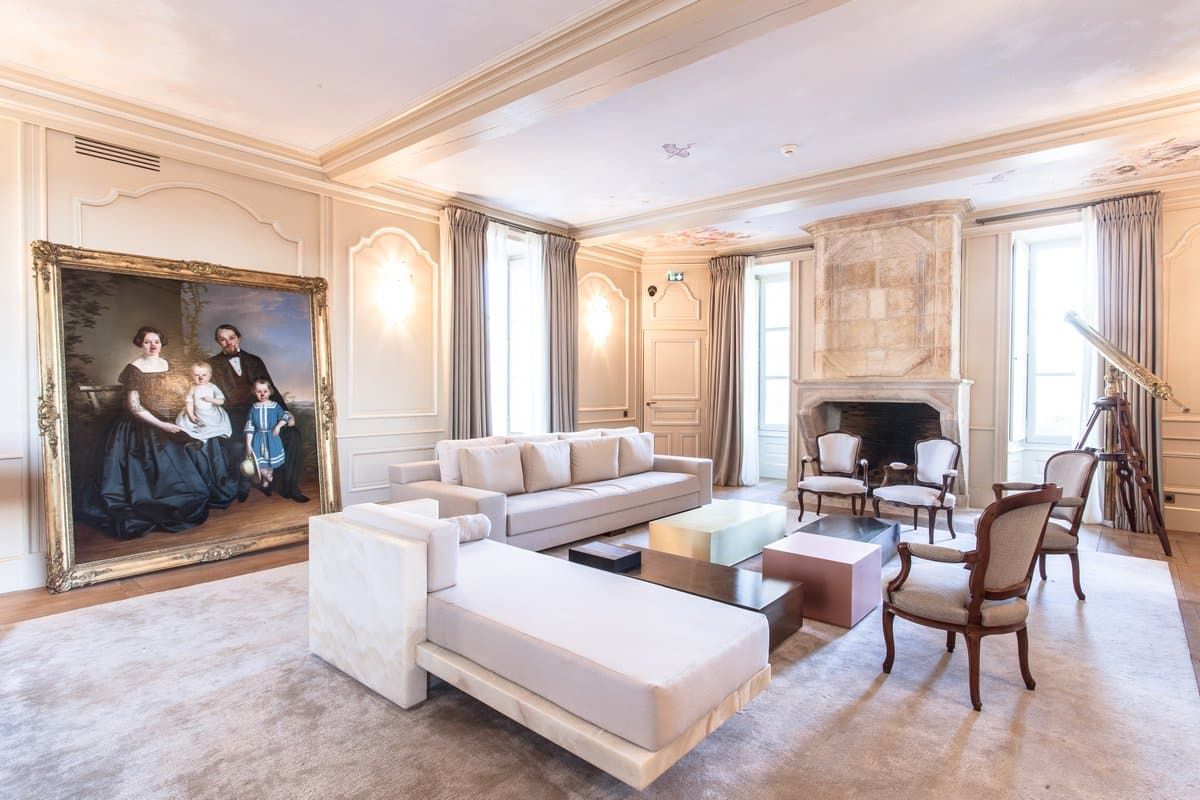
“I can’t just decorate a space, I always look back to the architecture,” says Stanislas, who offsets a guest suite with pieces that include a bench belonging to the homeowners, a Space Age floor lamp and a dressing mirror from the Italian design mecca Nilufar.
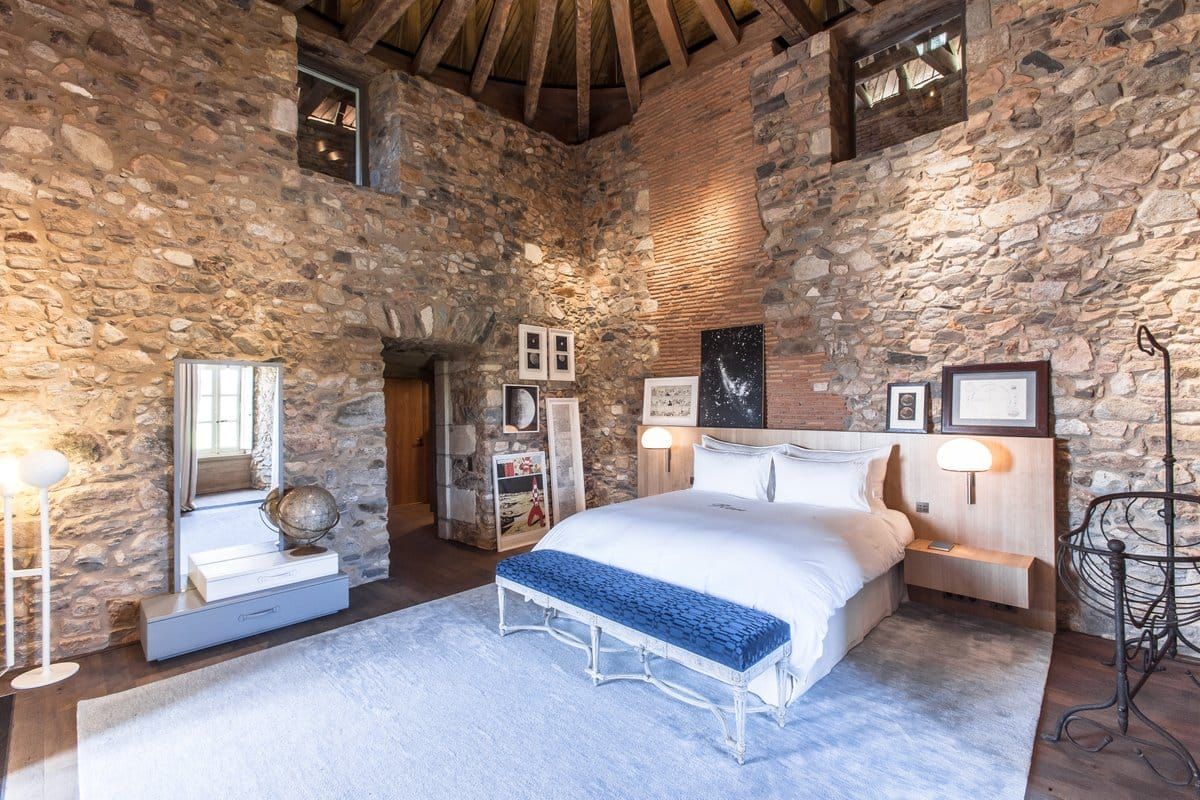
In an extension built for a 19th-century country house, Stanislas says she “wanted to keep the Normandy look and architecture” of the home’s exterior while modernizing the spaces within. The result are minimal, museum-like interiors that balance out the classic facade of the exterior. Photos by Olivier Löser
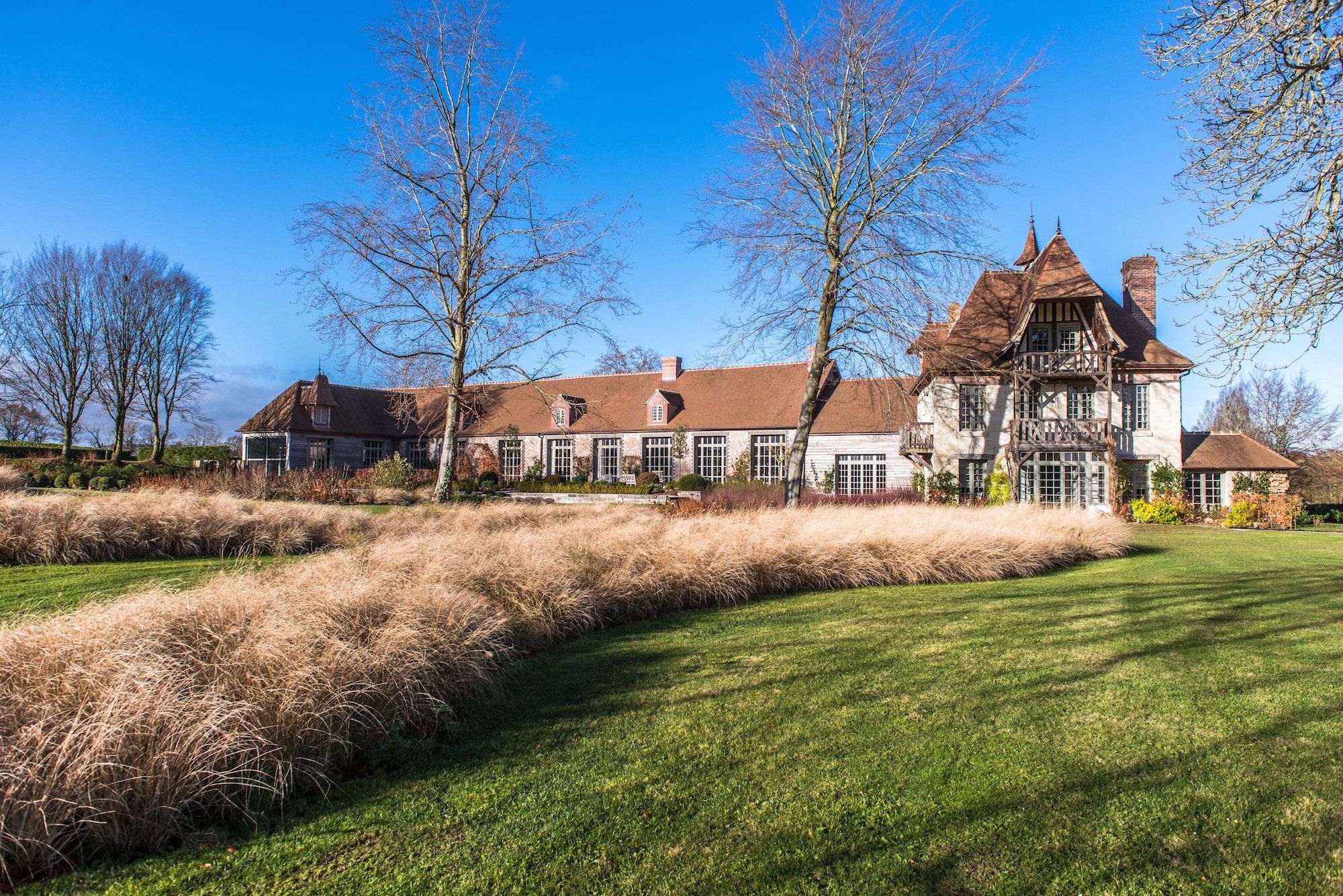
“I love the way deconstructed mirrors make spaces feel,” explains Stanislas, who centered a reflective pyramid by artist Jeppe Hein alongside sofas of her design in one of the main rooms added to the home. “I often put mirror installations in rooms not just to make the space look larger, but to play on the way it changes the perception of the space,” she adds.
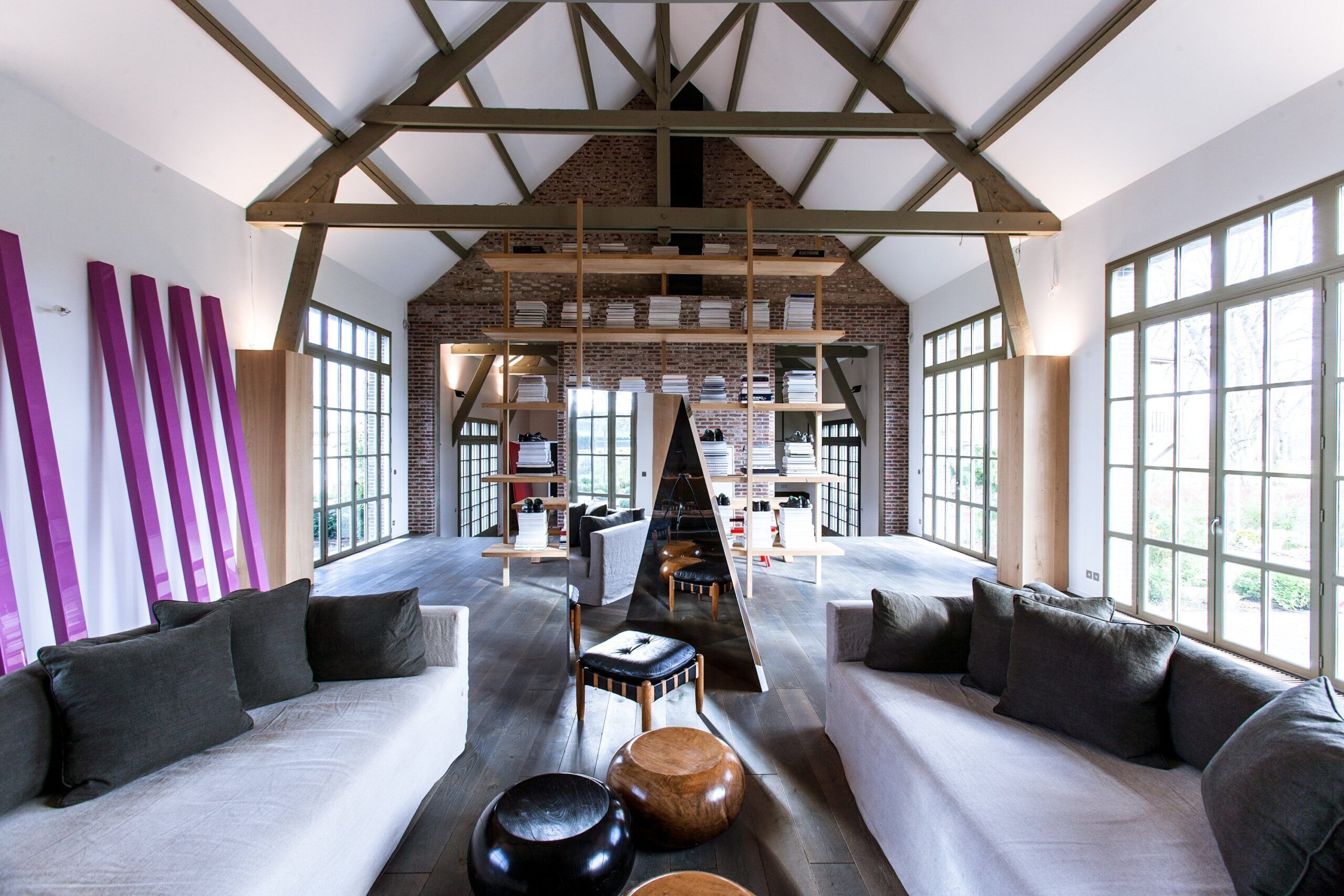
“This home is very large with high ceilings, but on the contrary it feels cozy,” Stanislas says. Looking to weighty materials, such as concrete, steel and brick, and to a palette of blacks and deep gray tones, she brings warm, inviting notes to the smooth, minimalist spaces.
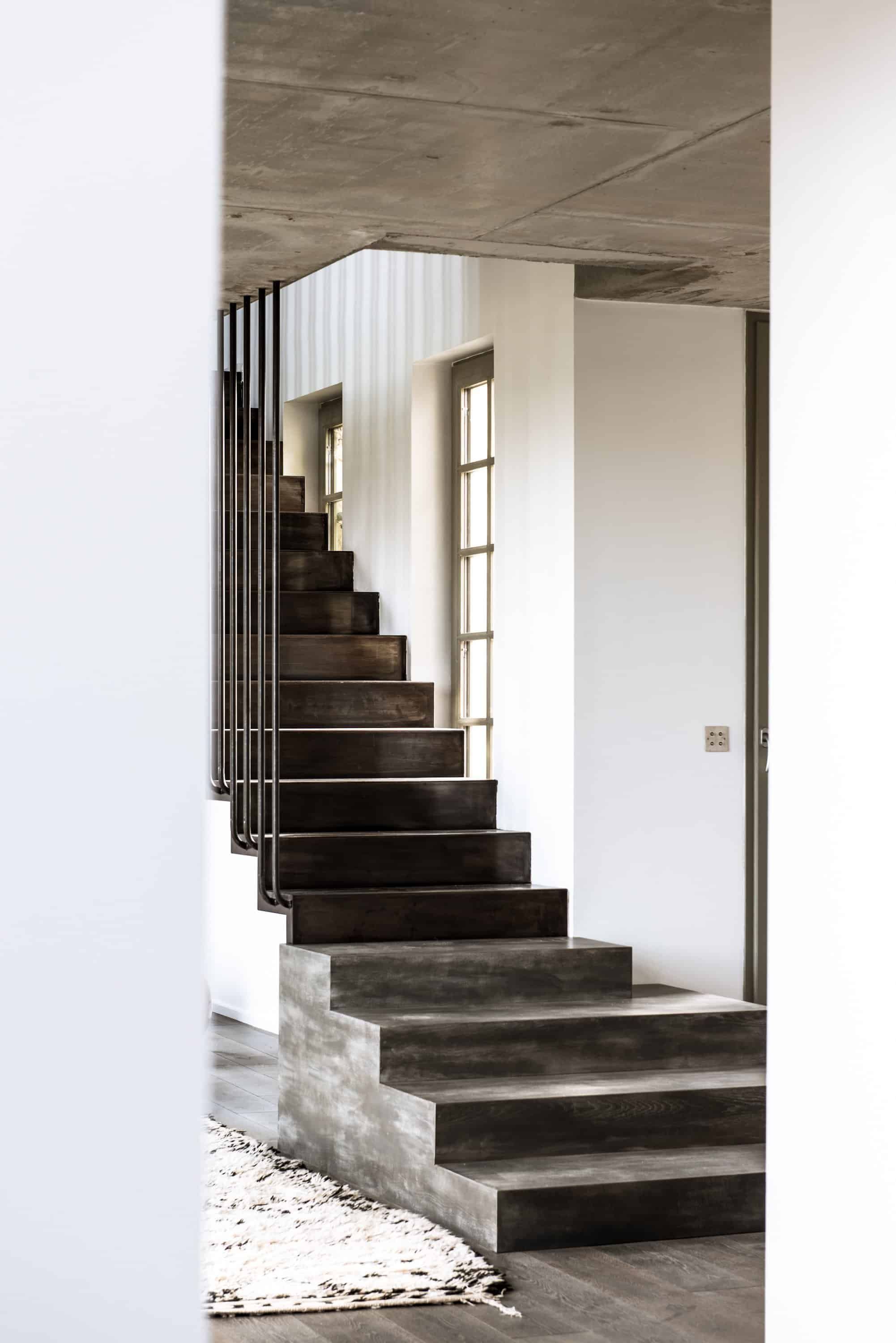
The modern and minimal interiors extend to the pool area, which was “made to introduce pieces of art,” says Stanislas. The pink sculpture is by Frantz West, Stanislas designed the built-in seating and the pool surround is paved in concrete tiles.
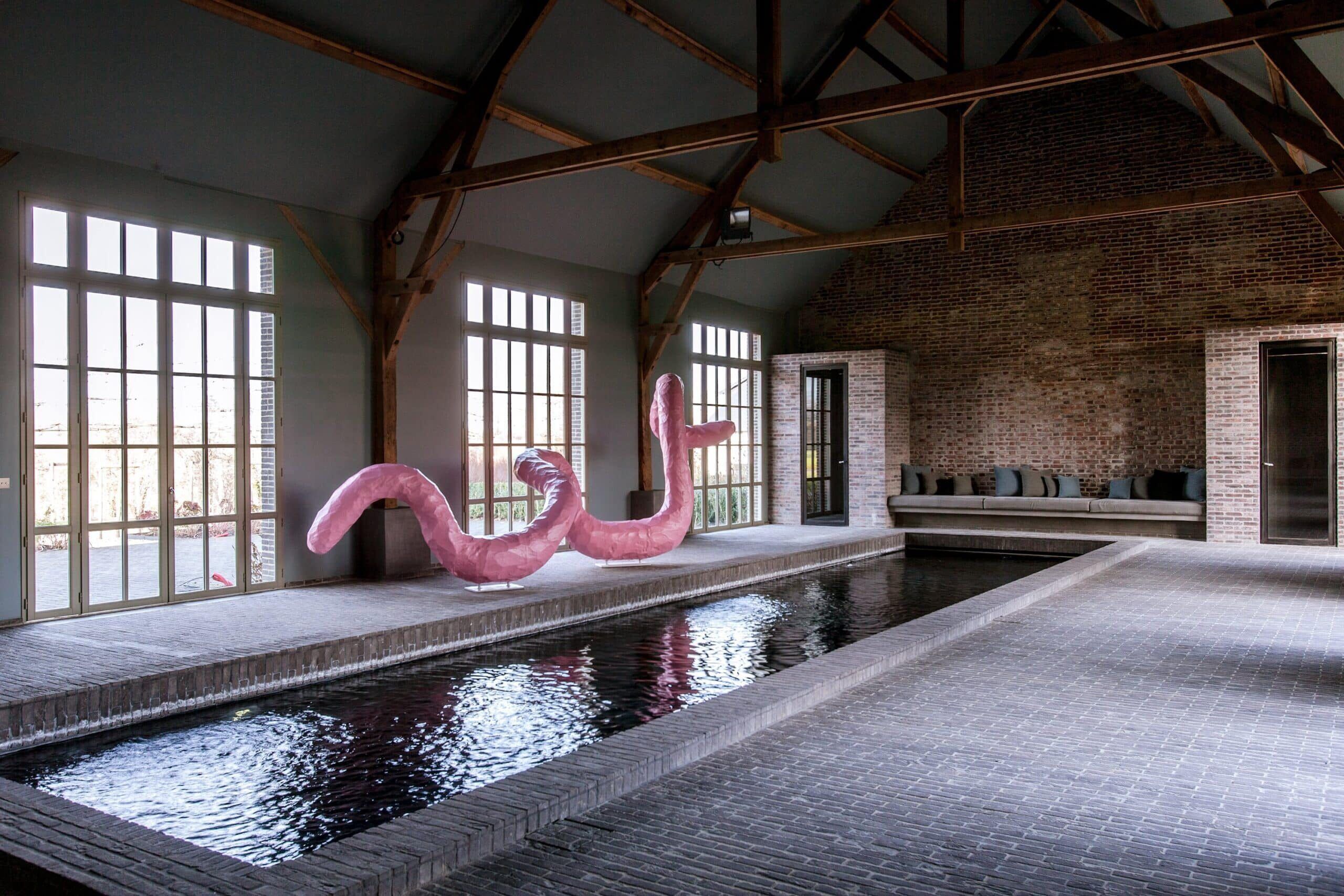
Designer Timothy Corrigan didn’t merely set out to restore Château du Grand-Lucé, a French Historical Landmark; he sought to blend European elegance with the ease of American living. “I’ve spent much of my life in Europe and really appreciate so much of what it has to offer in terms of style and history. But there is something very special about the ease of life in America, particularly in California, so if you can have a blend of the two, you have the best of both worlds in my mind!” Photos by Eric Piasecki
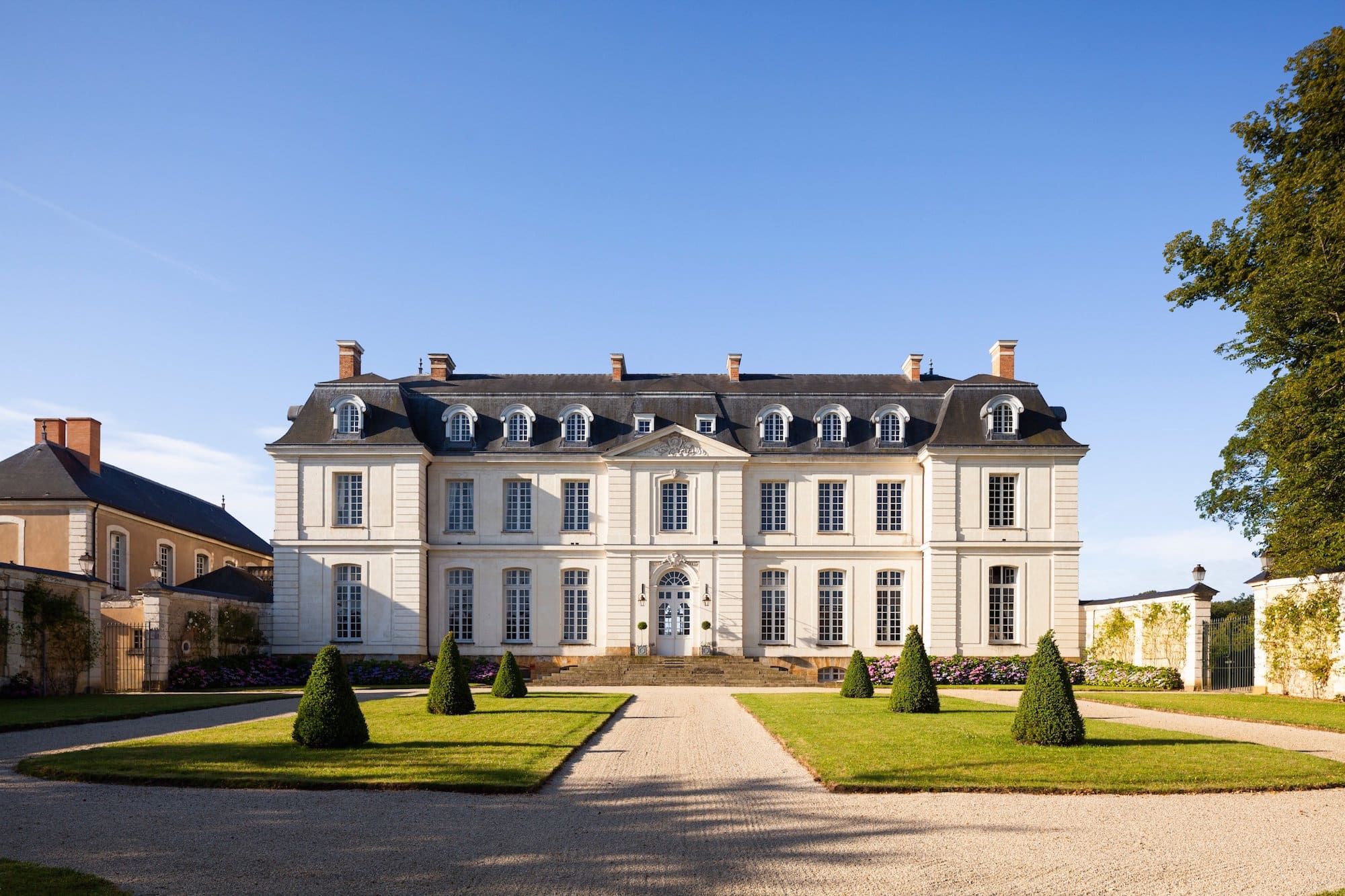
“I tried to create a setting that was somewhat more casual and light-handed than one would normally expect to find in a building that has so much incredible original architectural detailing,” says Corrigan. Case in point: While the antique antler trophies may be up to par for the entry hall of a French country house, Corrigan opted for a surprising centerpiece. “What’s unexpected is the big colorful rug and 20th-century table laden with favorite objects,” he says of the display, which range from terra-cotta and marble sculptures to a 19th-century model of a staircase.
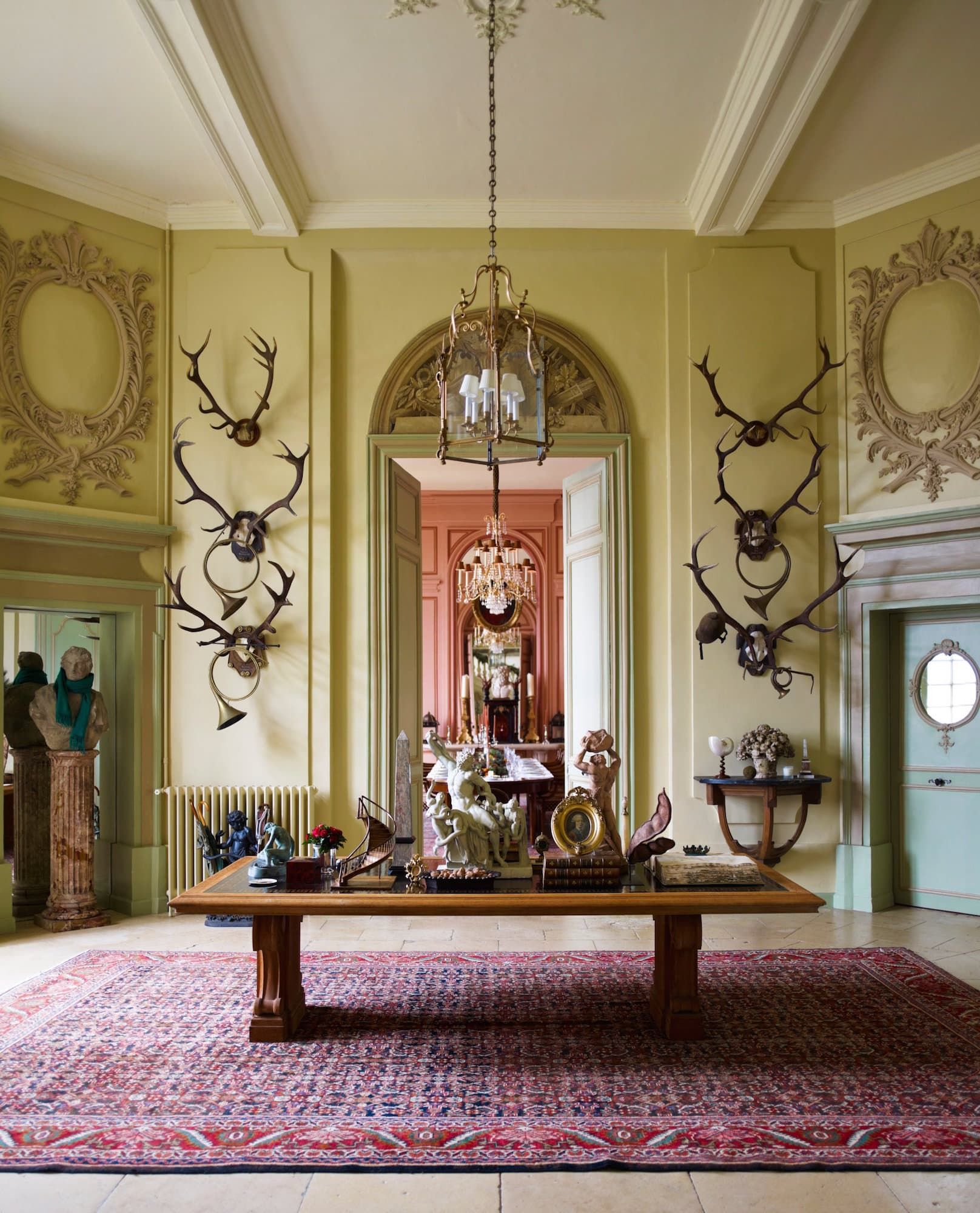
As an homage to the château’s origins, Corrigan opted to use green as a central color. “It’s a subtle reminder that this is a place that was built as a garden palace,” he says. “While not every room is green, it is intentionally used throughout the house.” In the library, an ormolu desk along with antique urns and obelisks bring a touch of gilded elegance to the room, which overlooks the gardens.
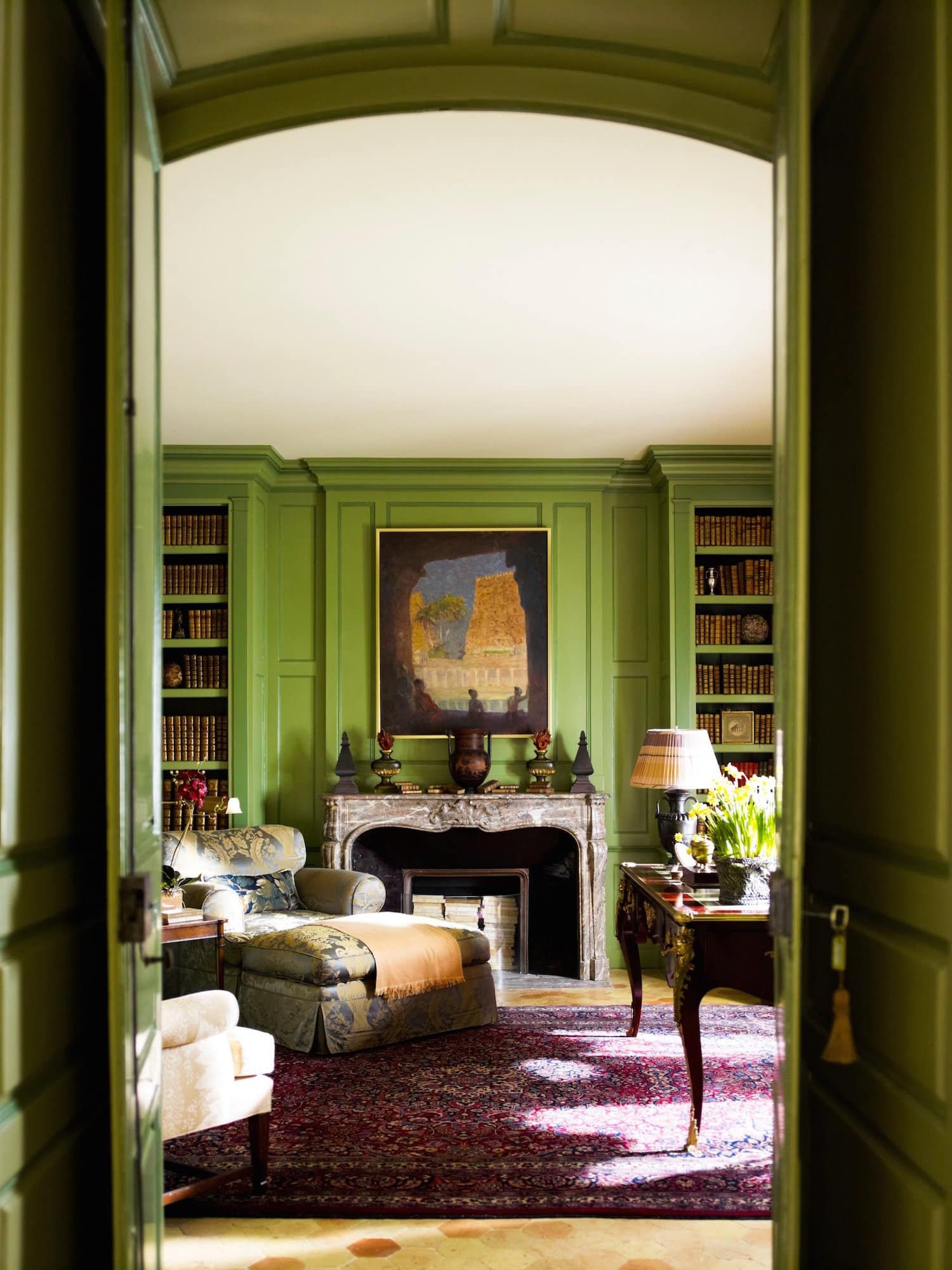
“I wanted to create bathrooms that looked like they might have when bathrooms were first added to historic châteaux, approximately a century ago,” says Corrigan. During the restoration, he transformed a series of bedroom spaces into luxuriously outfitted baths instead. In one such guest bath, Corrigan positioned the tub to overlook the garden and provided a bookstand “in case my guests prefer to read while soaking,” he says.
