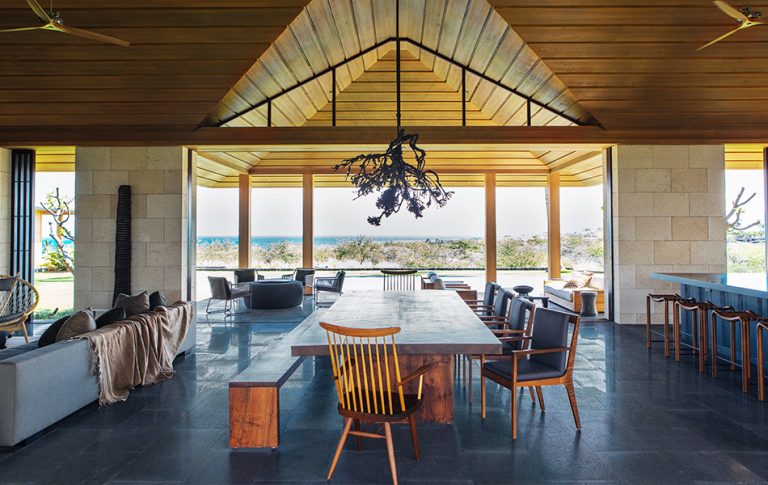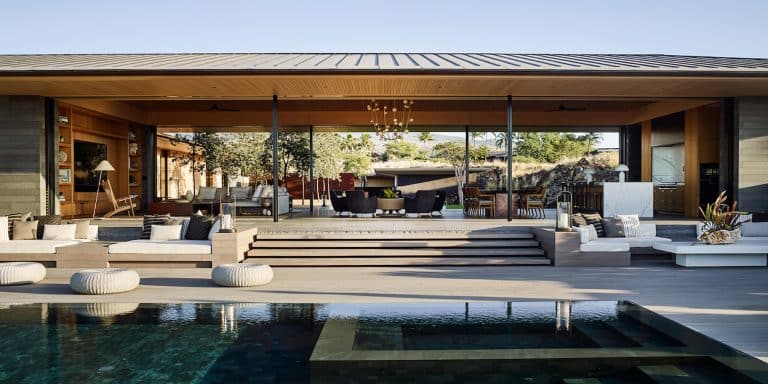
February 12, 2014Apart from wineries, Howard Backen of the Bay Area architecture firm Backen, Gillam & Kroeger, has designed projects ranging from a rehabilitation institute in San Francisco. Above: With its floor-to-ceiling windows, Napa’s Ovid Winery takes in the views without being visible from the valley below. All photos by Erhard Pfeiffer, courtesy of Rizzoli
Siting is perhaps the least understood — and least well practiced — element of the architectural profession. Some designers can create compelling stand-alone structures, but the buildings often seem to have little regard for their surroundings. It makes a certain amount of sense, then, that an architect whose central inspiration comes from farm buildings would be unusually sensitive to siting, since using the land in the most efficient manner is the business of a farm.
Howard Backen, one of the founding partners of the Sausalito-and-Napa-based Backen, Gillam & Kroeger, is a land-savvy architect if ever there was one. As he writes in his recently published monograph, From the Land: The Architecture of Backen, Gillam & Kroeger (Rizzoli) — authored by Daniel P. Gregory, with a foreword from none other than Diane Keaton, a client — his architecture “deals with the openings, and where you’re situated, and where light comes from.” And it’s a talent for elegantly orchestrating these elements that is most clearly on display in the projects that populate the new book.
The West, where he has primarily built over his five-decade career, provides ample — and inspiring — backdrops. “If you look at all of the projects, they’re always tied into the landscape, with some point of reference that sets it all up,” Backen says. “It could be a mountain, it could be a river, it could be a tree. Whatever it is, I never want to miss it.” Sharing the square jaw and virile thatch of hair of his onetime client Robert Redford, the Oregon-born Backen is a Westerner through and through, one who has become a go-to architect for high-end houses and wineries, especially those in Northern California. Larkmead, Dana Estate and Cliff Lede are among the wineries he’s designed.

A fireplace provides a warm welcome to Ram’s Gate Winery, in Sonoma.
Backen grew up in Roseburg, Oregon, and his childhood milieu impacted him from an early age. “At that point in time it was rural,” he says. “It had barns and every kind of agricultural building you could think of. I always felt they were good.” After architecture school at the University of Oregon, Backen moved to the Bay Area and founded the first of two successive firms in the region. These days he’s deeply immersed in wine country: He and his wife, Lori, even have a restaurant called French Blue adjacent to the firm’s offices in St. Helena, in the heart of Napa Valley.
When it comes to his own work, Backen doesn’t like to talk about styles and schools of architecture. “Rather than starting with style, we start with the idea of what the client is trying to achieve, and the way the building should work,” he says, citing Frank Lloyd Wright as inspiration. As it happens, he shares a birthday with Wright and, as a child, he took a photo of the famous architect and fake-autographed it with a note: “Keep up the good work, Howie — Frank.” Occasionally, Backen’s architecture veers toward the more modern — as when he created a Luis Barragán–style pierced wall that hides the entrance to a geometric house in Woodside, California — but his idiom is usually farmstead-domestic, even when he is creating a resort or a high-end retail outlet. (His 70-employee firm fittingly handles store design for Restoration Hardware).

The Napa Valley Reserve club’s members gather in a dining room whose table seats 12 for meals with winemakers and visiting celebrity chefs.
As one of his proudest achievements, Backen cites the Napa Valley home he built for Bill Harlan, the maker of Harlan Estate, which is perhaps the valley’s most sought-after cult Cabernet Sauvignon, as well as the developer of Meadowood, its premier resort. The Rizzoli monograph guides readers through the Harlan project with a few fascinating black-and white architectural plans that complement the full-page color photographs. This may be rare for a coffee-table book of this sort, but it’s also tremendously valuable, showing how smart siting is the glue of the whole Harlan project. The house is a U-shaped redwood bungalow of sorts, tucked behind a hillside and hidden from view, with a croquet lawn on one side and a beautiful pond on the other. On one end, the site stretches out to include a pool and some separate, shed-like entertaining buildings (indoor-outdoor ones, befitting the climate).
To keep a tight reign on these disparate elements, Backen created a plan with three primary orientations: one axis traverses the length of the pond; one goes through the center of the house out to a small island in the water; and a belltower that looks like it came from a monastery anchors the last one, also on a direct line to the island. Despite the large house and grounds, this savvy plan means you know where you are at all times and you understand how all the elements relate to each other — an architectural imperative that goes way back. “If you go to a Gothic church, there are these axes that go through it,” says Backen. “So each piece of the puzzle is part of a larger scheme.”
Inside the Harlan house, wooden beams and white clapboard set the farmhouse tone that Backen so often returns to. The home’s roof is corrugated metal — hardly the usual high-end material and a signal of the unpretentiousness found in all of Backen’s work. All of his buildings are dressed down. The idea of rustic, farmhouse-inspired architecture may seem simple, but there are a lot of ways to go wrong, as the accomplished vintner Paul Hobbs found out when he was commissioning an architect to build his winery. “We interviewed lots of big names, but Howard and his team were the only ones who came up with something like we had hoped for,” says Hobbs, who established his name in California but now makes wine around the world. “It’s kind of banal to say, but they listen.”

The wood-tank fermentation room at Ram’s Gate frames a patch of twilight sky.
For the Paul Hobbs Winery, in the Sonoma town of Sebastopol, the brief was clear: “I wanted each building separate and distinct, like in an old-style town with a post office and general store,” says Hobbs, whose reasons for this brief were more practical than aesthetic: In winemaking it’s important to avoid contamination, so it’s best to keep the fermentation area away from the barrel-aging area and the bottling line. So Backen gave Hobbs the little village he asked for, and he created a terrific approach to it all, an outdoor room of sorts that encloses the concrete entrance path and stairway. The irregularly shaped area is covered with thickly leafed vines on wire trellises, imparting a bit of agricultural grandeur to the welcoming space.
“Rather than starting with style, we start with the idea of what the client is trying to achieve, and the way the building should work.”
Perhaps most impressive to Hobbs was the way that, within minutes of visiting the site, Backen “sketched it up right there on the spot.” Drawing by hand is important to Backen. “They’re not renderings,” Backen says. “They’re inspirational sketches.” Backen was himself sketched by Robert Redford while working on the Sundance Institute in Park City, Utah: A drawing included in the monograph shows him with a baseball cap on and with his head in his hand, as if thinking hard about an architectural problem. For that project, Backen revealed two long-buried underground streams and created a pond, with the water becoming the central focus for a series of barn-like buildings.
Clustering together village-like groups of structures — or at least creating that effect — is a trope Backen returns to, and one of the earliest instances of this can be found in the ochre-colored, Mediterranean-style house that he did for his sister Linda in Portola Valley 35 years ago. That house has five bedrooms and spreads over five levels, which lightens its appearance. A flagstone courtyard provides a focal point as well as a charming gathering place at the center of it all. It’s the one-on-one client relationships of his domestic work — whether it’s for a family member or a local vintner — that give Backen the most satisfaction. “My favorite thing is to go on a tour with clients,” he says. “We’ll go to maybe ten of my houses, and each person likes his own house the best. ‘Well, good,’ I say. ‘You’re supposed to.’ ”



