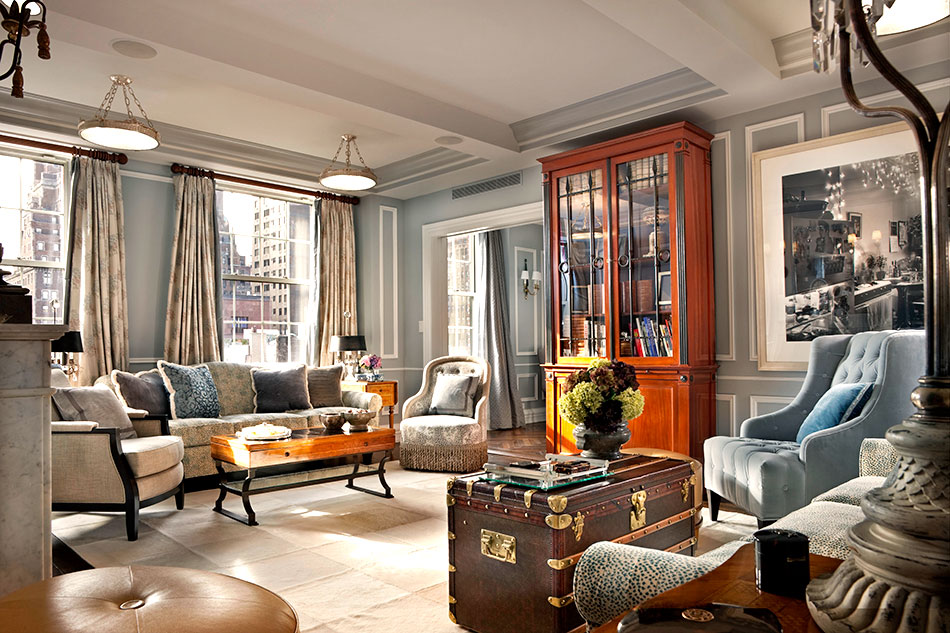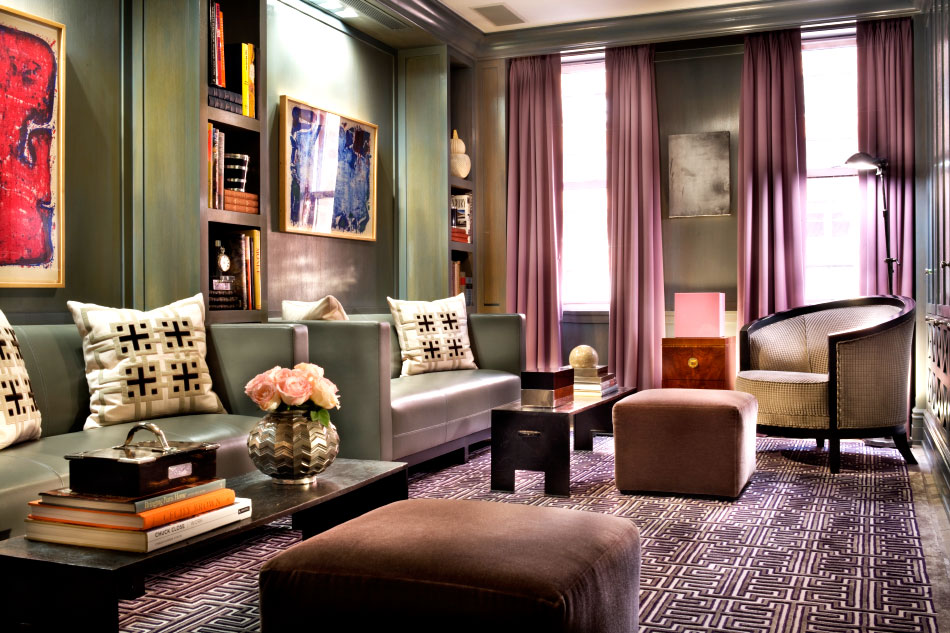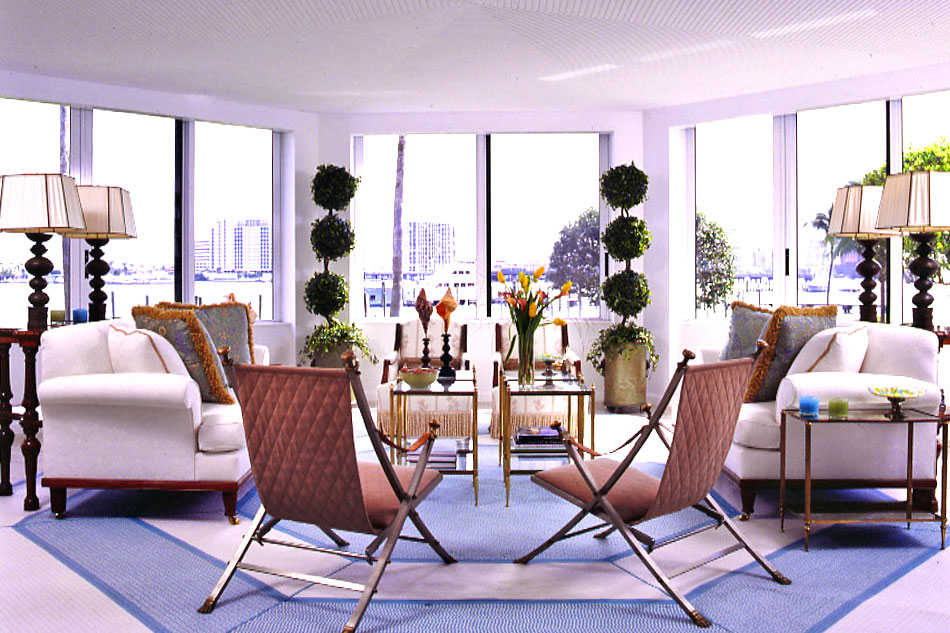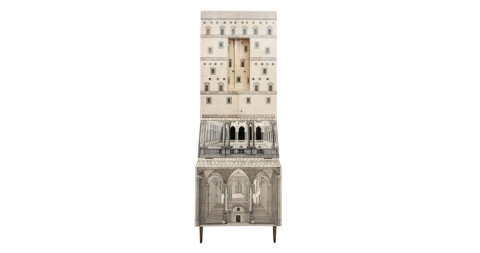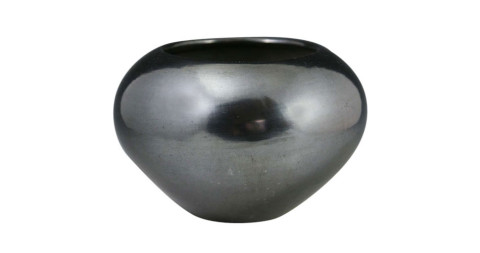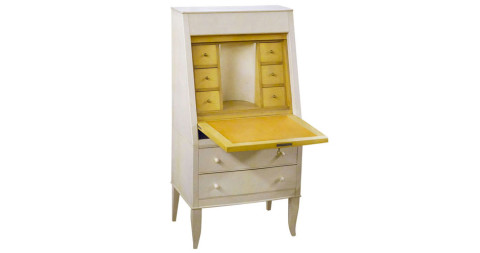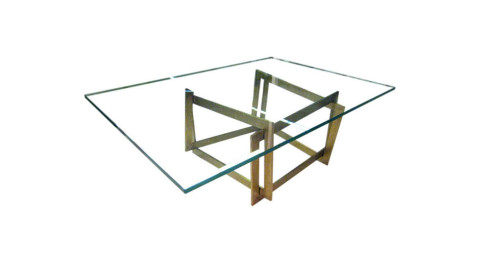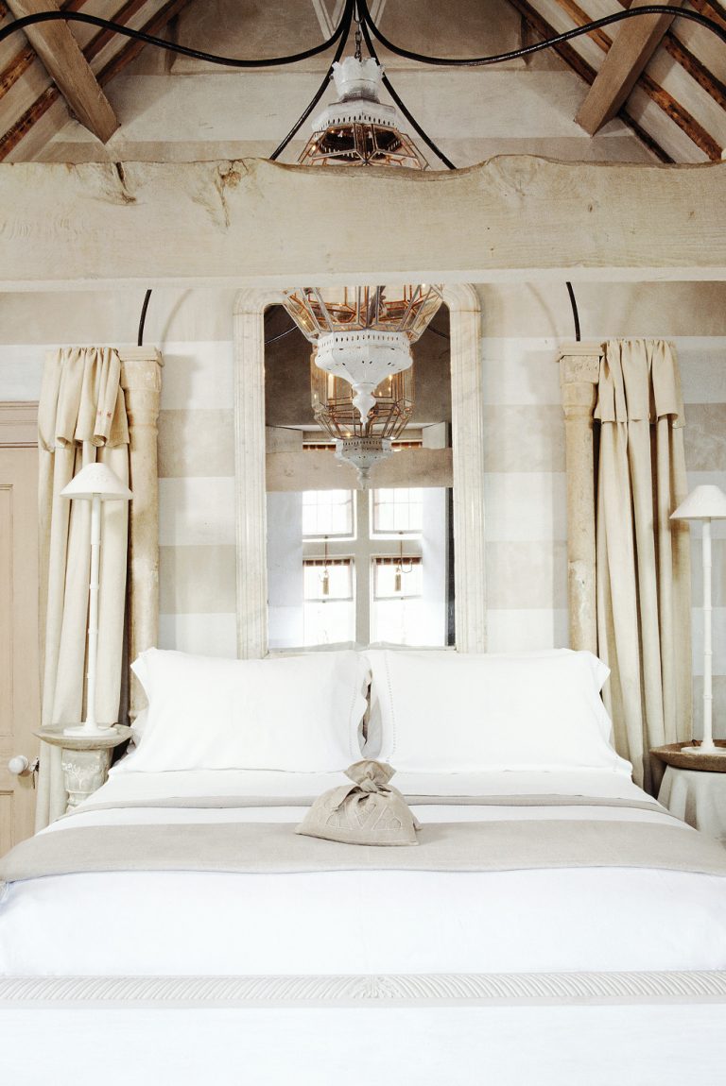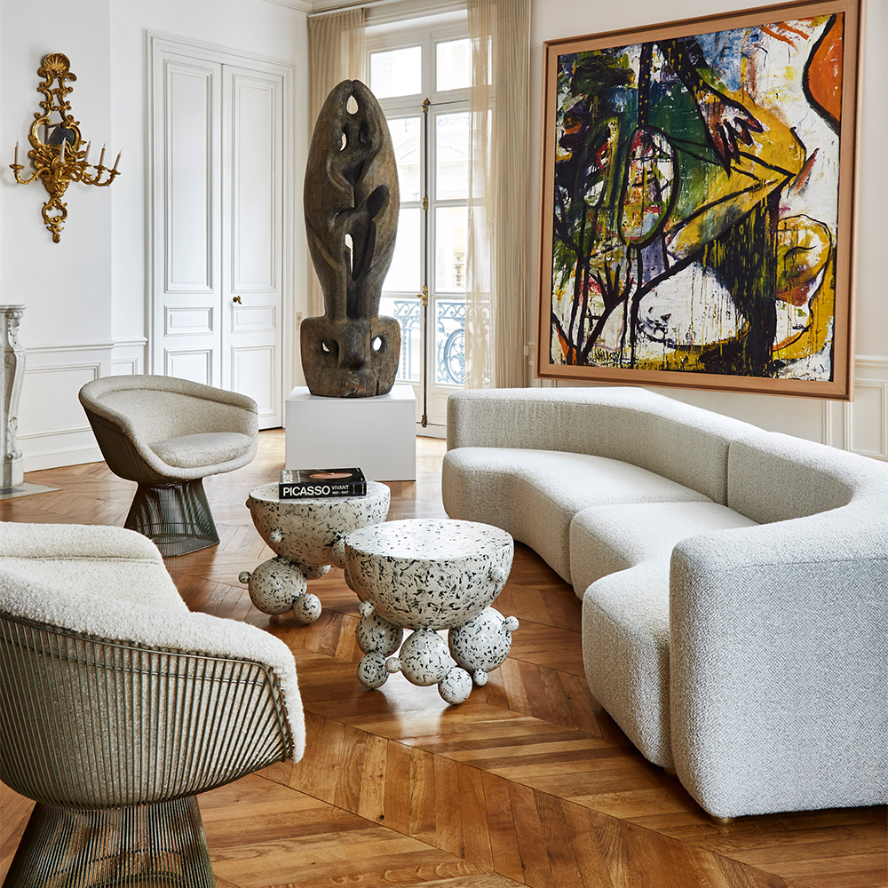
April 23, 2014A five-foot-two dynamo, Penny Drue Baird set up her design studio in 1985, while pursuing a Ph.D. in psychology. She decided to focus her energies on design when a project was featured in Architectural Digest in 1991. Top: In a refined Park Avenue living room, works by Damien Hirst and Hiroshi Sugimoto frame a minimalist mantelpiece. Photos by Durston Saylor, all photos courtesy of Dessins
Not many people can keep up with Penny Drue Baird, one of the busiest designers in Manhattan. The five-foot-two dynamo always seems engaged in a dozen projects at once, from 20,000-square-foot built-from-scratch residences to others just “waiting for ashtrays,” as she puts it. But multitasking doesn’t faze Baird, who has birthed four sons (the youngest now 15) and raised two more; was president of Citymeals-on-Wheels for five years; and holds a Ph.D. in family and child psychology.
In the 1980s, in the midst of pursuing her doctoral studies at New York’s Albert Einstein School of Medicine of Yeshiva University, the Long Island native began doing small interior design projects, establishing her firm Dessins in 1985. (Baird’s interest in design is longstanding: while an undergrad at the University of Rochester, she recalls standing on her bed to cover her dorm room walls with Marimekko sheets.) Soon, as other designers saw the work she’d done, they began to pass projects her way. Then, in 1991, just as Baird was completing her doctorate, one of her early projects — a 6,000-square-foot duplex loft in SoHo for the man she would later marry — made it into Architectural Digest. “That’s how I ended up a designer instead of a shrink,” she says.
Baird remains a favorite of that influential magazine, with a perennial spot on its coveted AD100 list, and framed magazine features of her many published projects line the walls of the Madison Avenue headquarters of Dessins (“designs” or “drawings” in French). She’s written two books on French decor, Bringing Paris Home (2008) and The New French Interior (2011), both from The Monacelli Press, and this fall the publisher will release her third book, whose working title is Dreamhouse: Penny Drue Baird.

Baird transformed the plain white walls of a Palm Beach living room by applying wainscotting and beadboarding and painting it all turquoise and pale green. The side table is from 1stdibs dealer Carlos de la Puente and the artwork is by Lee Krasner. Photo by Carlos Domenech
“Notice the new book doesn’t have Paris or France in the title,” says Baird, who hopes to quash the stereotype that she’s all about French design and nothing else. The projects in the forthcoming book include a Bucks County barn, a Tuscan-style villa in Beverly Hills and a modern Park Avenue apartment. “We can do white Zen Malibu; we can do Bavarian ski lodge; we can do whatever a client wants,” Baird says, gesturing toward the sea of fabric samples and wallpaper swatches that cover a table in her office. “We decorate for individuals, their lifestyles, tastes, hopes and dreams. I have clients who have sleek Art Deco in the city and a farmhouse look in the country.”
As wide-ranging as her work may be, Baird admits she’s been “France-addicted” since her first teenage trip to Paris. “I love the literature, the food, the language,” she says. “The joie de vivre is so true and so prevalent. Dinner parties go on until two in the morning, with no one standing up and saying, ‘I have to get up early,’ like in Manhattan.” Her involvement with France solidified in 2000, when she and her husband, who live in a townhouse on the Upper East Side, extended a summer vacation in St. Tropez to a full year in Paris with the entire family. “I got teary in August at the thought of returning, and my husband said, ‘Let’s just stay here.’” They rented a classic Parisian apartment in the 7th arrondissement and made it happen, with Baird returning to New York for a week each month to juggle ongoing projects, often bringing finds from the Paris flea markets to her American clients. “I was in a tired haze that entire year,” she says, “but it was the best year of my life.”
“Each room should be killer,” Baird says, articulating her design philosophy. She pauses before emphatically adding: “Why shouldn’t each room be killer?”

A distinctive chandelier from 1stdibs dealer John Salibello hangs in the entrance of the Park Avenue apartment. Photo by Durston Saylor
Today, the couple still rents a small Left Bank pied-à-terre where Baird stays while working on European projects, always calling on her favorite vendors in the Serpette and Paul Bert sections of the labyrinthine flea markets, or Marché aux Puces. “The Puces is a subculture, a soap opera, and I am one of the actors,” she explains. “Everyone knows me and my family. Everything is done on a handshake, and no one would ever misrepresent anything to me.”
In New York, Baird often shops the 1stdibs showroom at the New York Design Center. “It’s like a mini-trip to the Puces,” she says. At Carlos de la Puente, she recently purchased a pair of 1940s Murano chandeliers and a 1960s Italian silver-plated light fixture with oversized glass drops, both for New York apartments. “You might think this is way too modern for Penny, but she knows what she likes,” says de la Puente, characterizing her decisive shopping style as, “This would work. This would work. No way!”
Says Lori Gray of John Salibello, another of Baird’s regular stops at the 1stdibs showroom, “She looks at everything, from mid-century modern to Old World pieces. She has a real European sensibility; she doesn’t freak out if a mirror has some visible age to it.”
When a client wants it, Baird can create a sleek, neutral look, as with a current Hamptons project whose owners requested a “beachy, sophisticated, European mood” inspired by the Italian resort of Forte dei Marmi, south of Portofino. Still in an early phase, the house will feature “clean lines, modern silhouettes, low sofas and a simple palette of whites and stony, sandy colors,” says Baird.
But with the exception of clients who particularly want a pared-down look, many of Baird’s rooms call to mind the phrase “more is more.” Baird is renowned for her sumptuous use of architectural detail, often adding moldings, wainscotting, coffered ceilings, patterned marble or wood parquet floors in settings where architectural interest is otherwise lacking.

Multiple works by Bob Justin hang in the airy living room of a different Palm Beach house. The coffee table is from John Salibello. Photo by Kim Sargent
Flipping through her books, she points out a glamorous entrance foyer with a gleaming floor of radiating wood wedges. “See that?” she says, referring to both the oval-shaped room and the parquet. “I concocted it.” The X-shaped designs made of molding on the walls of a new-build in Quogue? “I put it there. It gives the eye something to go to.” Baird added brick-patterned wallpaper and hefty ceiling beams to a Shaker-plain kitchen in a Bucks County farmhouse (“That was really a Penny event,” she says), wainscotted the whole of a contemporary Palm Beach maisonette and added fake double doors for grandeur in “a typical New York City hallway with a skinny door.” She thinks nothing of bringing in seven limestone fireplaces from France to warm up new construction, covering a ceiling in grasscloth or using faux-ostrich wallcovering to add pizzazz to “a very boring pre-war.” All of which is to say: If Penny Drue Baird had a motto, it might well be “Wow them.”
“Each room should be killer,” she says, articulating her design philosophy. She pauses before emphatically adding: “Why shouldn’t each room be killer?”
Penny Drue Baird’s Quick Picks on 1stdibs

