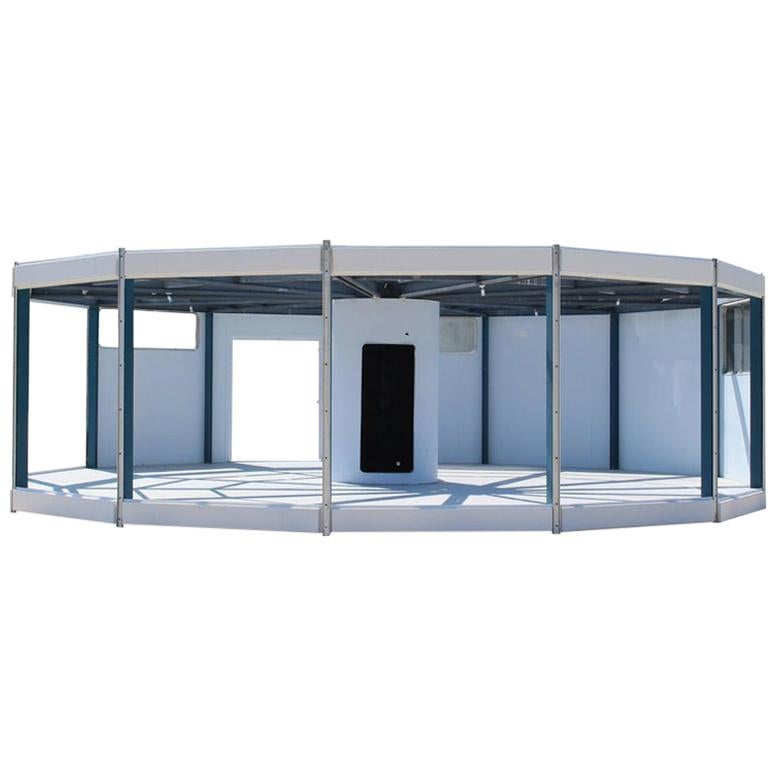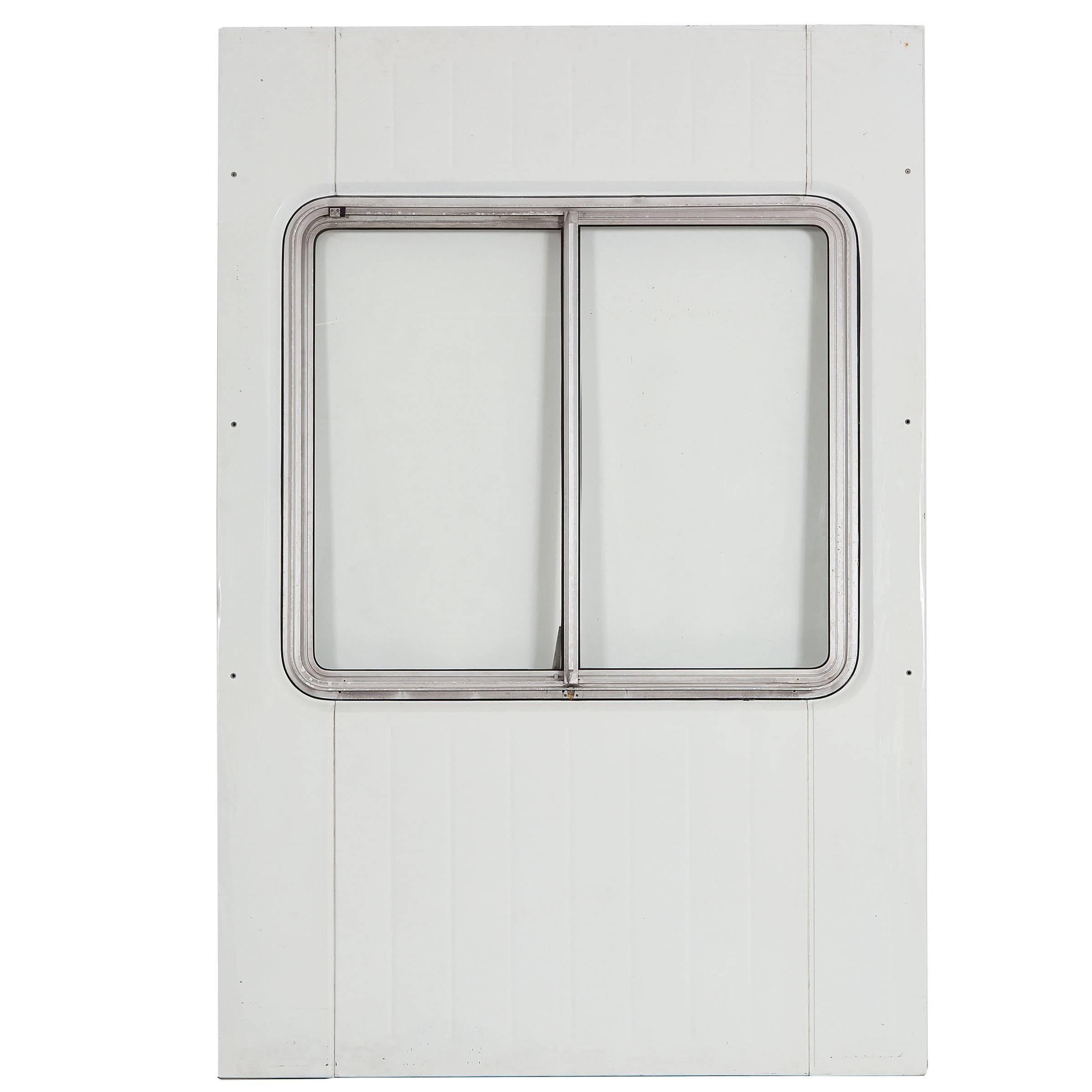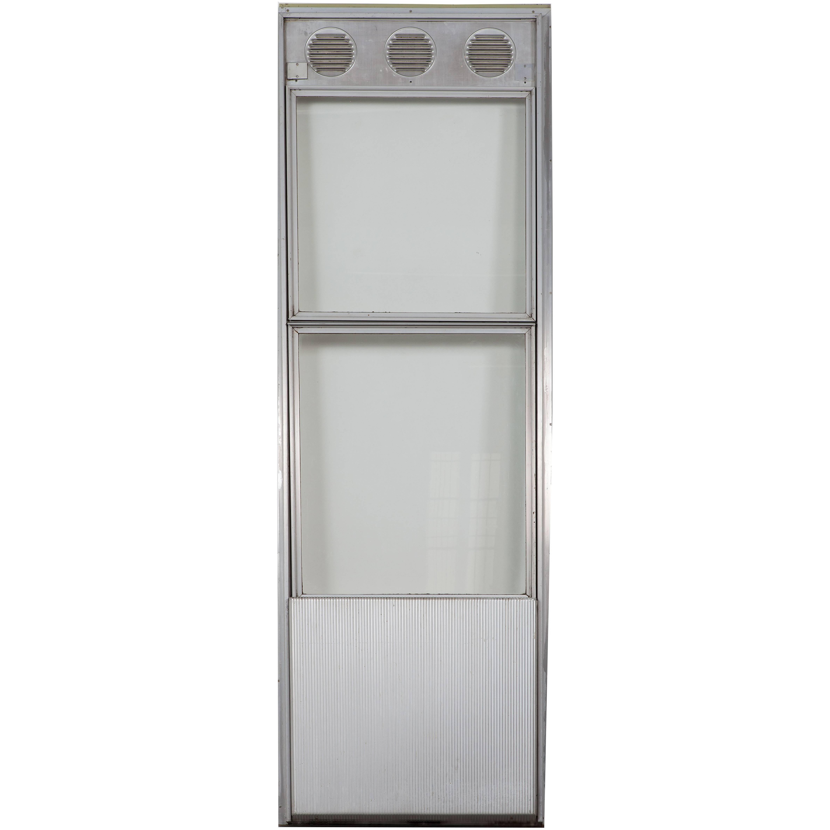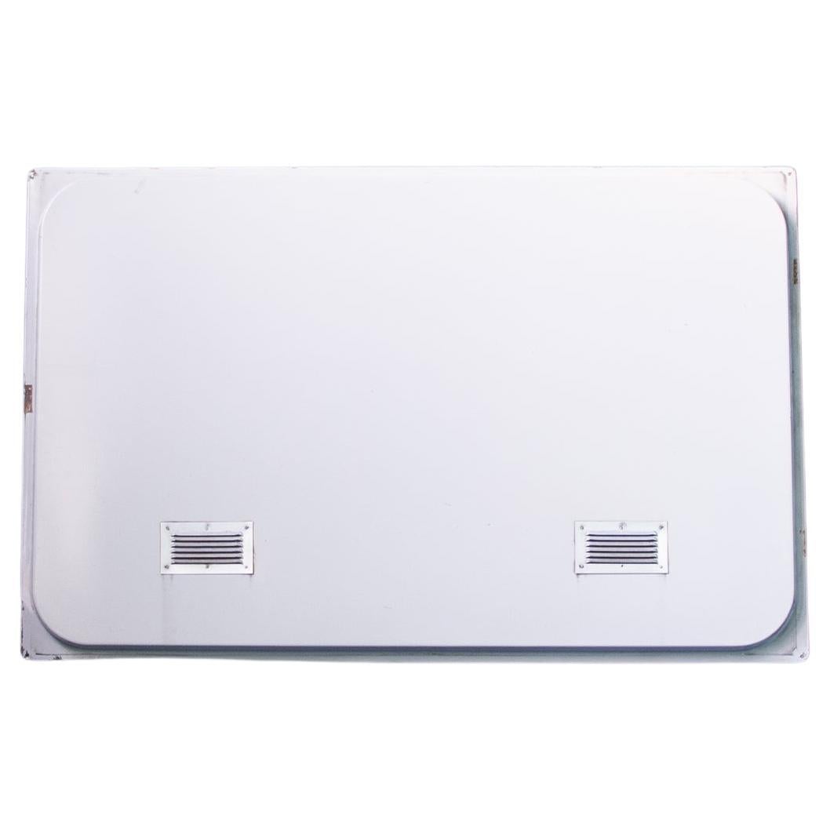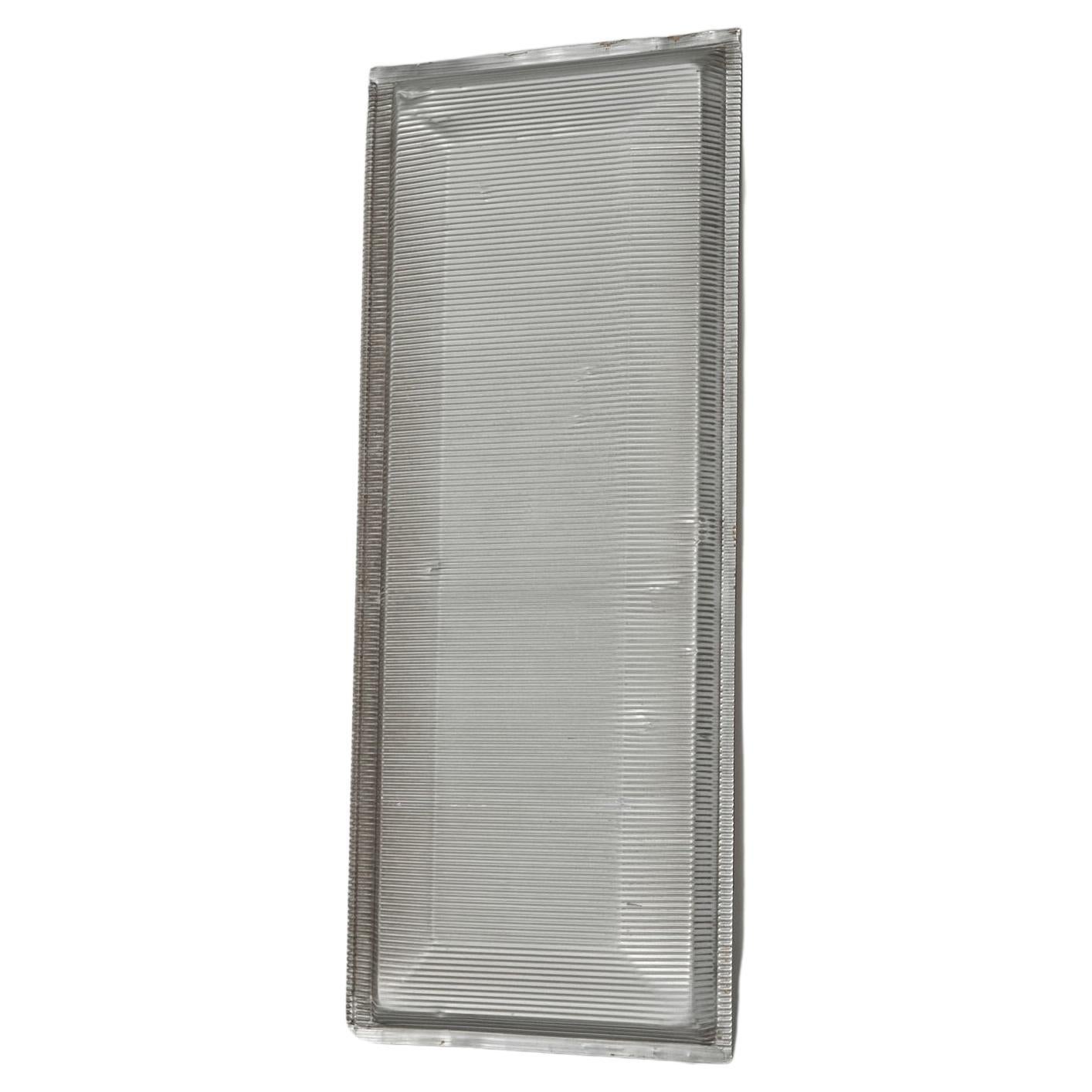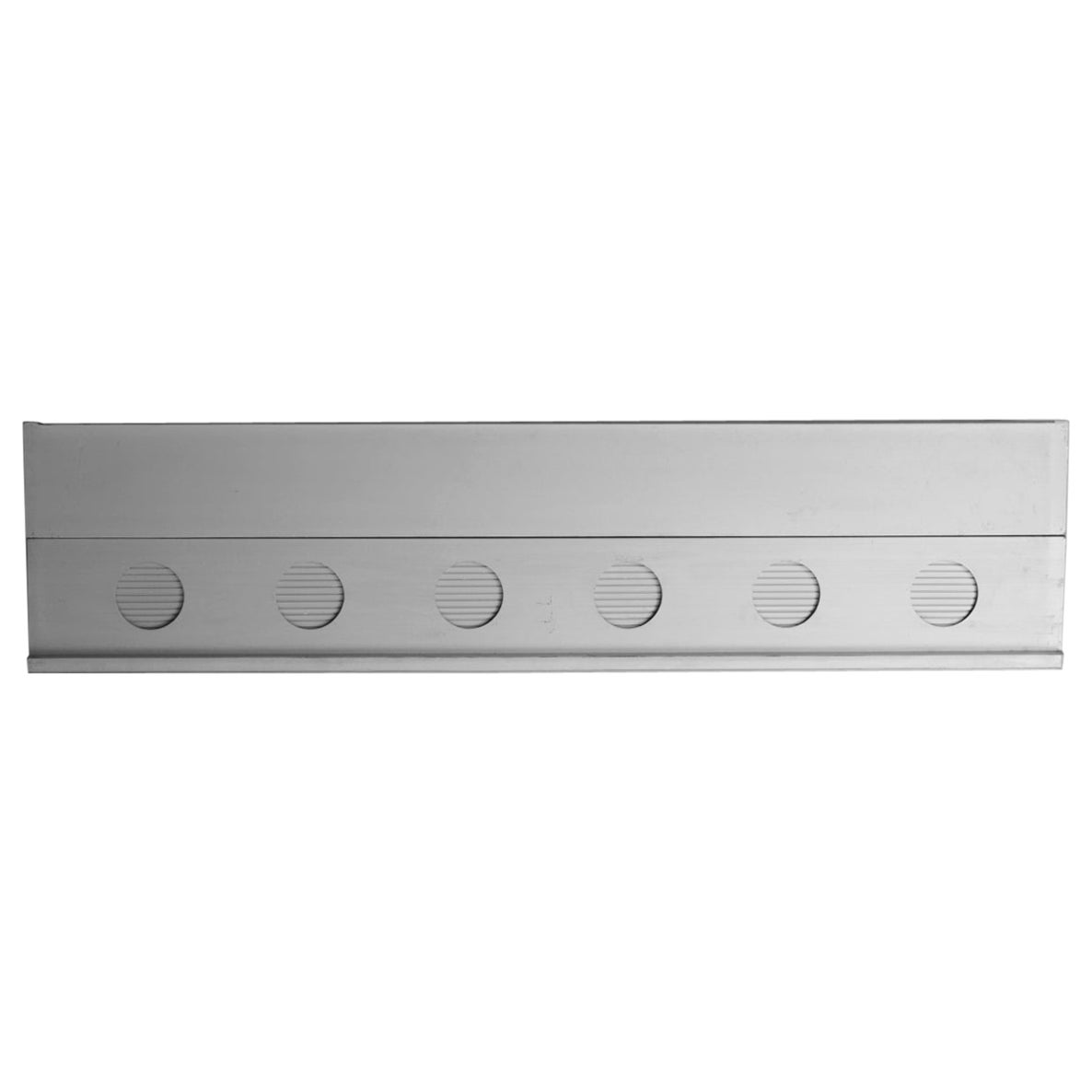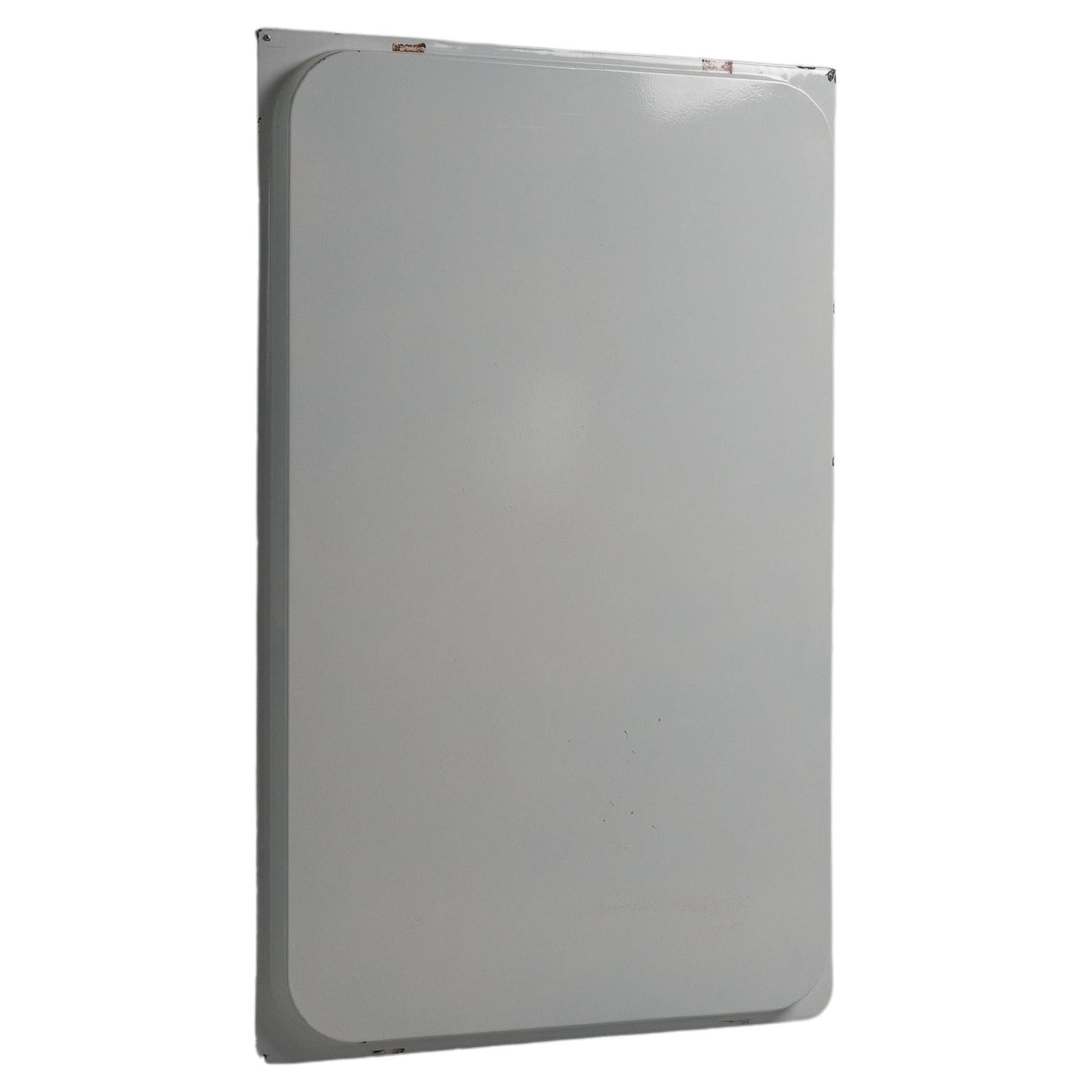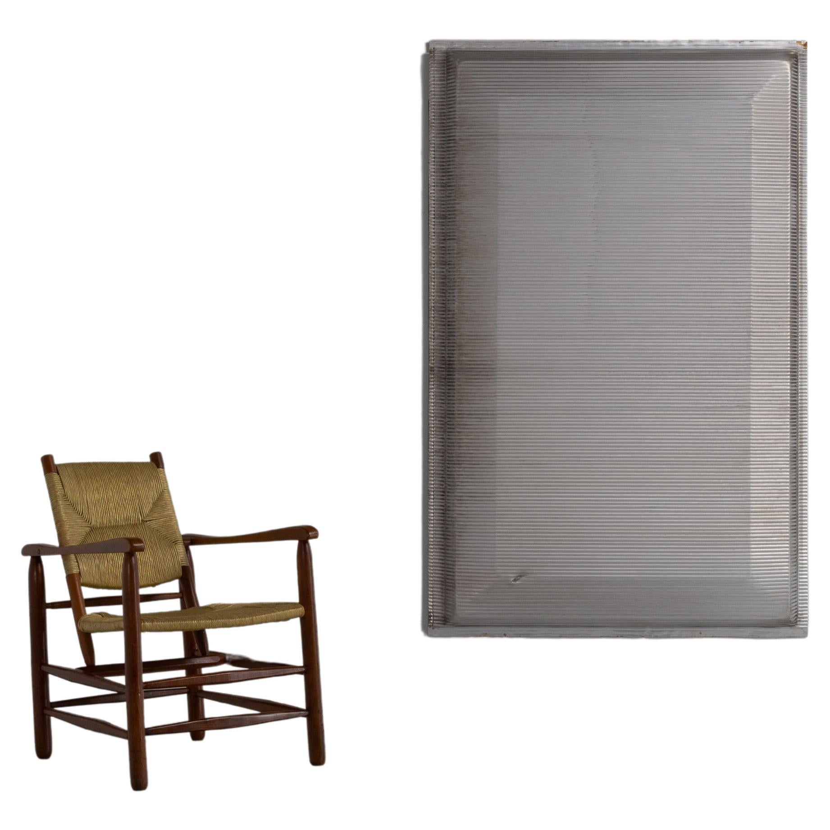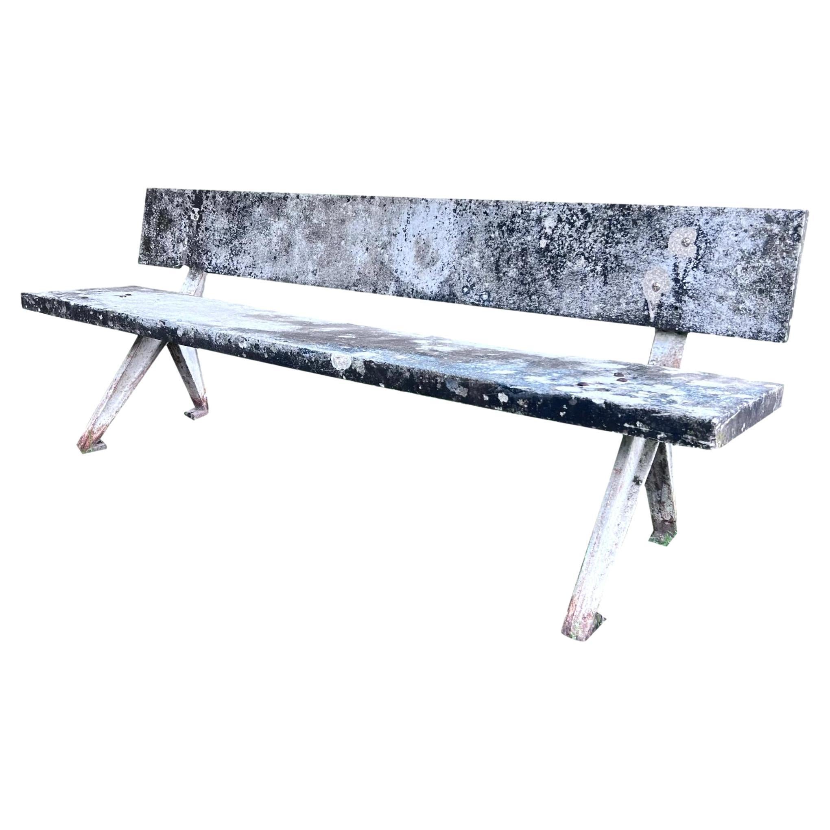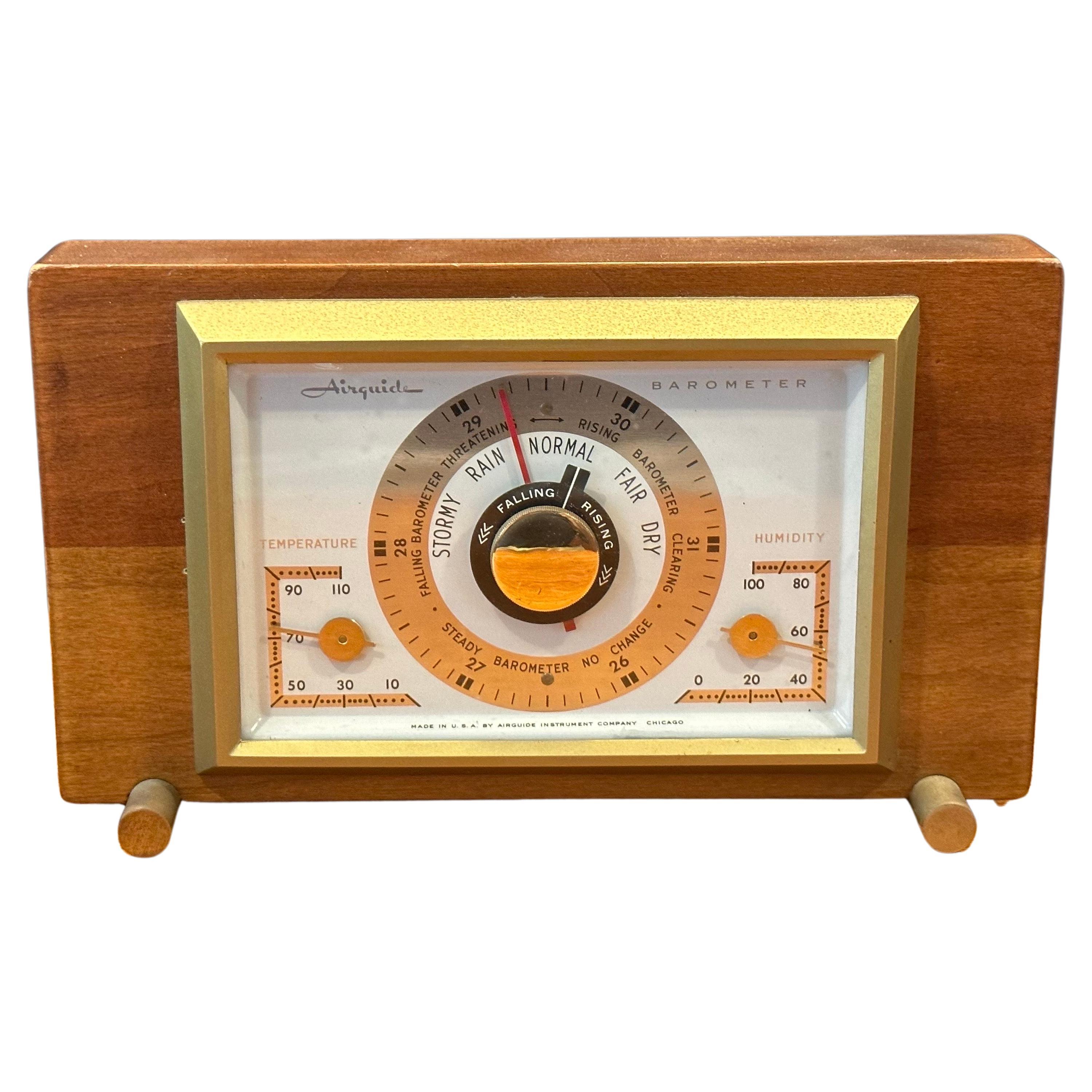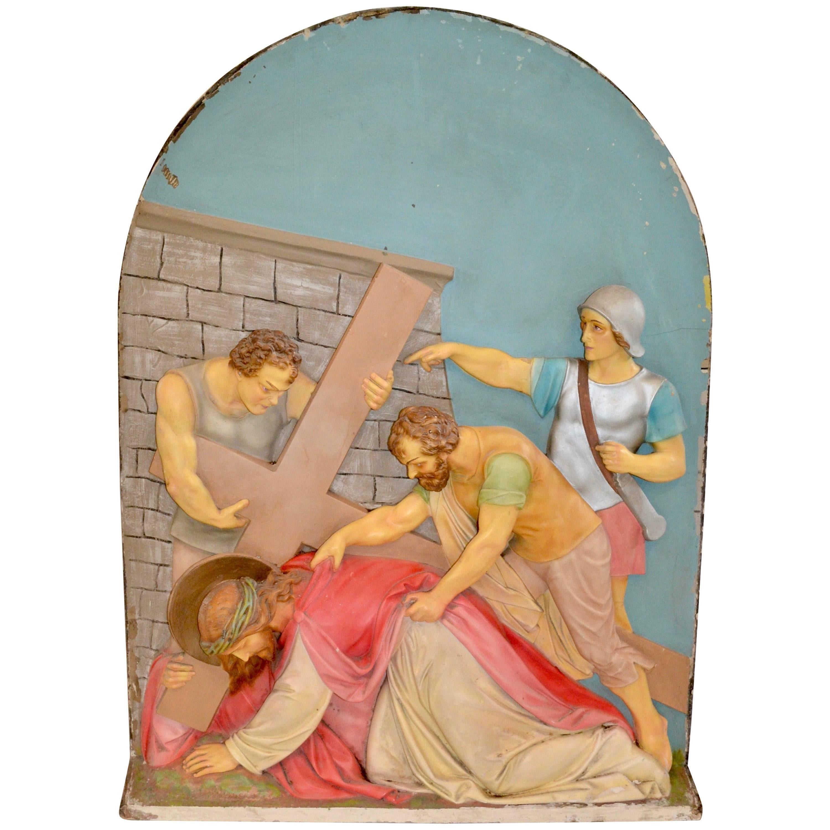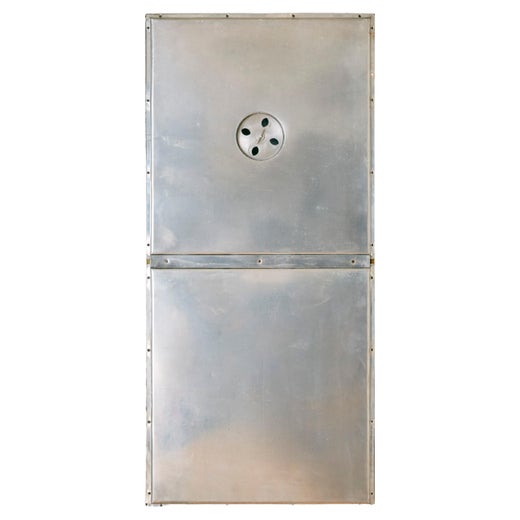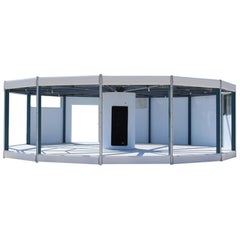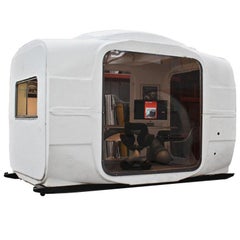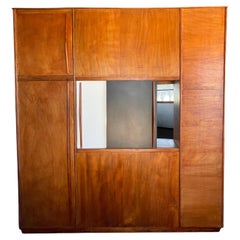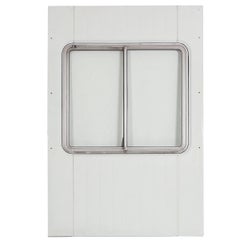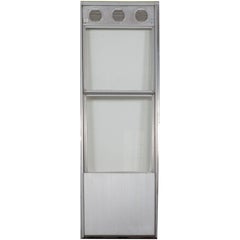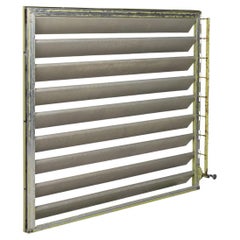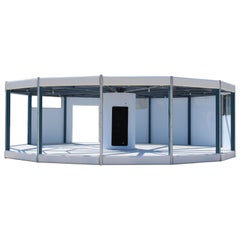
1969, Jean Prouvé Filling Station
View Similar Items
1969, Jean Prouvé Filling Station
About the Item
- Creator:Jean Prouvé (Designer)
- Dimensions:Height: 118.12 in (300 cm)Diameter: 393.71 in (1,000 cm)
- Style:Mid-Century Modern (Of the Period)
- Materials and Techniques:Metal,Appliqué
- Place of Origin:
- Period:
- Date of Manufacture:1969
- Condition:Wear consistent with age and use.
- Seller Location:Perpignan, FR
- Reference Number:1stDibs: LU4614117524261
Jean Prouvé
Engineer and metalsmith, self-taught designer and architect, manufacturer and teacher, Jean Prouvé was a key force in the evolution of 20th-century French design, introducing a style that combined economy of means and stylistic chic. Along with his frequent client and collaborator Le Corbusier and others, Prouvé, using his practical skills and his understanding of industrial materials, steered French modernism onto a path that fostered principled, democratic approaches to architecture and design.
Prouvé was born in Nancy, a city with a deep association with the decorative arts. (It is home, for example, to the famed Daum crystal manufactory.) His father, Victor Prouvé, was a ceramist and a friend and co-worker of such stars of the Art Nouveau era as glass artist Émile Gallé and furniture maker Louis Majorelle. Jean Prouvé apprenticed to a blacksmith, studied engineering, and produced ironwork for such greats of French modernism as the architect Robert Mallet-Stevens. In 1931, he opened the firm Atelier Prouvé. There, he perfected techniques in folded metal that resulted in his Standard chair (1934) and other designs aimed at institutions such as schools and hospitals.
During World War II, Prouvé was a member of the French Resistance, and his first postwar efforts were devoted to designing metal pre-fab housing for those left homeless by the conflict. In the 1950s, Prouvé would unite with Charlotte Perriand and Pierre Jeanneret (Le Corbusier’s cousin) on numerous design projects. In 1952, he and Perriand and artist Sonia Delaunay created pieces for the Cité Internationale Universitaire foundation in Paris, which included the colorful, segmented bookshelves that are likely Prouvé’s and Perriand’s best-known designs. The pair also collaborated on 1954’s Antony line of furniture, which again, like the works on 1stDibs, demonstrated a facility for combining material strength with lightness of form.
Prouvé spent his latter decades mostly as a teacher. His work has recently won new appreciation: in 2008 the hotelier Andre Balazs purchased at auction (hammer price: just under $5 million) the Maison Tropicale, a 1951 architectural prototype house that could be shipped flat-packed, and was meant for use by Air France employees in the Congo. Other current Prouvé collectors include Brad Pitt, Larry Gagosian, Martha Stewart and the fashion designer Marc Jacobs. The rediscovery of Jean Prouvé — given not only the aesthetic and practical power of his designs, but also the social conscience his work represents — marks one of the signal “good” aspects of collecting vintage 20th century design. An appreciation of Jean Prouvé is an appreciation of human decency.
- 1969, Jean Prouvé Filling StationBy Jean ProuvéLocated in Perpignan, FROriginal filling station designed by jean Prouvé in 1969. Origin: Bordeaux (France) Measures: Diameter 10 m Height 3 m.Category
Vintage 1960s French Mid-Century Modern Architectural Elements
MaterialsMetal
$1,089,339 - 1969, Prefab Space Age Algeco Mod. 2002Located in Perpignan, FRPrefab Space Age house created by in 1969 famous French brand Algeco. Model called "2002" Dimensions: 430 x 250 x 250 cm Production units: 300 -500 ex. Various units was implanted for Olympic games village in Munich 1971 or using like offices or filling station...Category
Vintage 1960s French Space Age Architectural Elements
MaterialsFiberglass
- 1956. Cabinet by Raymond Camus Et Jean ProuvéBy Raymond Camus, Jean ProuvéLocated in Perpignan, FRPièce unique , réalisée par l'architecte Raymond Camus en 1956 pour le prototype de maison Marabout . Fabriqué par les Ateliers Jean Prouvé à Maxéville - Nancy . Plus d'informati...Category
Vintage 1950s French Mid-Century Modern Cabinets
MaterialsWood, Oak
- 1968. rare prefab house Nikolaos XasterosBy Nikolaos XasterosLocated in Perpignan, FRTHE XASTEROS HOUSE Made from fibreglass and measuring 50m, the Xasteros House is something of a rarity. it is believed that no more than ten exambles were ever manufactured The patent for the design was registered in September 1969 for a company called Alta, which whom Nikolaos Xasteros collaborated. Between 1973 and 1978. he went on to produce them under his own name. Originally, the interior was divided into a sitting room, small kitchen, bedroom and bathroom. Some 15 years ago, one of the structures was discovered abandoned in a forest close to the seaside resort of Loutraki to the west of Athens. After the interior was gutted, the house was exhibited at the 2nd Athens Biennale in 2009 by the Greek architecture collective, Errands. Rather enigmatically, the group lost track of it soon after it was dismantled and its whereabouts today are unknown. Apart from the one at Terra Remota, only one other example is believed to exist for certain today. Located directly on the coast in Kalyvia Thorikou, it has been integrated into a larger structure and now sits on a platform to which it is linked via a staircase. Rare prefabricated living unit by the Greek architect Nikolaos Xasteros dating from 1968. (school of architecture of Paris 1953) The set can be dismantled and transported on a 13m flatbed truck or container. area: 40 m2 dimensions diameter 8m Height: 4m50 Assembly time: 7 to 10 days (4 people) Lifting gear required for assembly The house consists of the following elements: - 2 fiberglass shell roof elements...Category
Vintage 1960s French Space Age Architectural Elements
MaterialsMetal
Price Upon Request - 1972, Prefab Nova House by Studio RochelBy Societé anonyme francaiseLocated in Perpignan, FRDesigned in 1972 by architects Michel Hudrisier and M. Roma for Studio Rochel, the Nova House came to fulfill the fantasy of those dreaming of living in spa...Category
Vintage 1970s French Space Age Architectural Elements
MaterialsMetal, Aluminum
- 1970, Photography Jean RibièreBy Jean RibièreLocated in Perpignan, FRAillaud Nanterre towers, circa 1970. Measures: 100 x 100 cm / limited and numbered edition n°1/12 Digigraphy print on textured cotton Fine Art paper 320 gr. Certification: Signed and numbered by hand. Frame: Black wood Color: Black and white Jean Ribière Biography: Jean Ribière, a renowned photographer, was national vice-president of the ANJRPC (National Association of Journalists, Reporters, Photographers and Filmmakers), whose president was Robert Doisneau and whose main members were Henri Cartier - Bresson and Raymond Depardon. On his death in 1989, he bequeathed to his daughter, Hélène Tabes, 120,000 photographic documents (90,000 black - and - white negatives, 30,000 slides and about 2,000 prints), as well as 150 texts of documentary reports on the period 1941 - 1989. Born in Niort on 9 February 1922, Jean Ribière began his career in the photo department of the newspaper L'Indépendant des Pyrénées Orientales in 1940. In 1944, he married Micheline Vialle, also a journalist. Jean, an excellent photographer and Micheline, a great reporter, decided to create their own press agency "Ribière Presse Photo". They soon sold their reports to more than a hundred French and foreign newspapers and magazines: L'Express, l'Aurore, Match, BBC London ... Gallery Clement Cividino...Category
Vintage 1970s French Mid-Century Modern Photography
MaterialsPaper
- Jean Prouvé, Panel, Institut de l'Environnement, 1969By Jean ProuvéLocated in Paris, FRThis panel comes from the facade of the Institute of the Environment, built in Paris in 1969. The institution closed in 1972, and the building was later used by the Ecole Nationale S...Category
Vintage 1960s French Mid-Century Modern Architectural Elements
MaterialsMetal, Aluminum
- Jean Prouvé, Panel, 1954By Jean ProuvéLocated in Paris, FRThis panel comes from the facade of the Hôpital de Briançon in France, designed and made by the Ateliers Jean Prouvé in 1954.Category
Vintage 1950s French Mid-Century Modern Architectural Elements
MaterialsAluminum
$27,233 - Jean Prouvé, Louvers, 1952By Jean ProuvéLocated in Paris, FRJean Prouvé Louvers, 1952. Provenance - One of 19 ground level studios from The Unité d’habitation Air France, Brazzaville –Congo. Nine adjustable louvers, gray lacquered, in folded grooved aluminum sheet, connected by a rail system controlled via an aluminum handle. Frame in folded aluminum sheet, pale green lacquer finishing. Fabrication : Ateliers "Jean Prouvé", Nancy - France Condition Good original condition. Patina from wear, painting used. Display screen in metal fixed on bearing plate...Category
Vintage 1950s Architectural Elements
MaterialsAluminum
$52,288 - Façade element Jean Prouvé 1965By Jean ProuvéLocated in LYON, FRJean Prouvé (1901-1984) Architectural element Facade element from 1965. Enamelled metal and aluminium ventilation grille. Beige color. Produced and marketed by CIMT-Jean Prouvé. Pr...Category
Mid-20th Century French Mid-Century Modern Architectural Elements
MaterialsSteel
- Jean Prouvé INSA Facade Panel, France, 1957By Jean ProuvéLocated in Roosendaal, Noord BrabantArchitectural grille facade element designed by Jean Prouve and manufactured by C.I.M.T, France 1957. This panel was part of the Institut National des Sciences Appliquées (INSA), Doua campus building, Villeurbanne, France 1957. This isolation element is made of pressed aluminium and is foam filled. It is a very decorative architectural element, when hanging on a wall it is like a piece of art. And of course, beautiful to combine with mid century furniture, or other Jean Prouvé furniture as the example on the pictures (chair not available for sale). The element is in original condition, has some bumps and signs of wear but this was hanging vertically...Category
Vintage 1950s French Mid-Century Modern Wall-mounted Sculptures
MaterialsAluminum
$3,268 / item - Jean Prouvé "Aerator" Air Vent, France 1958By Jean ProuvéLocated in Sammu-shi, ChibaAerator 1958 l JEAN PROUVÉ Used in the Lycée de Bagnères-sur-Cèze, a public building in the south of France. This aluminium panel was designed by Jean Prouvé. Designed and bui...Category
Mid-20th Century French Mid-Century Modern Architectural Elements
MaterialsAluminum
