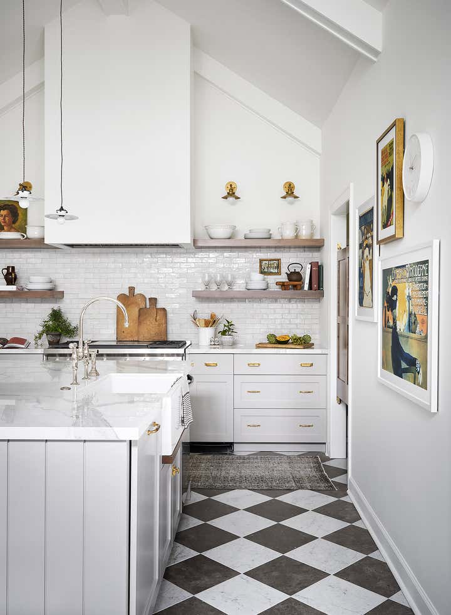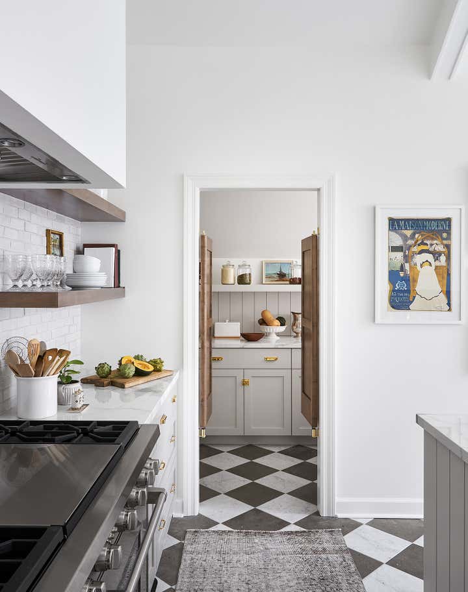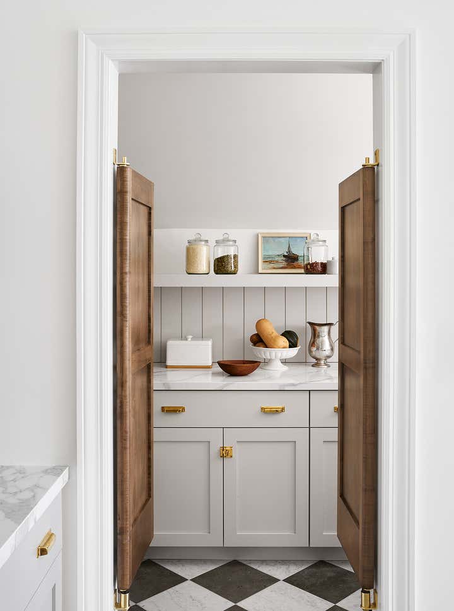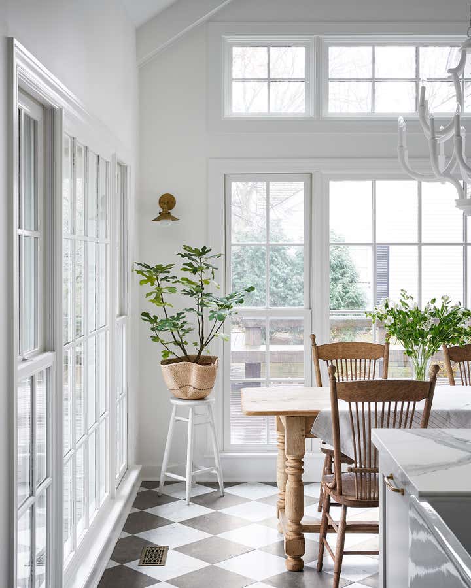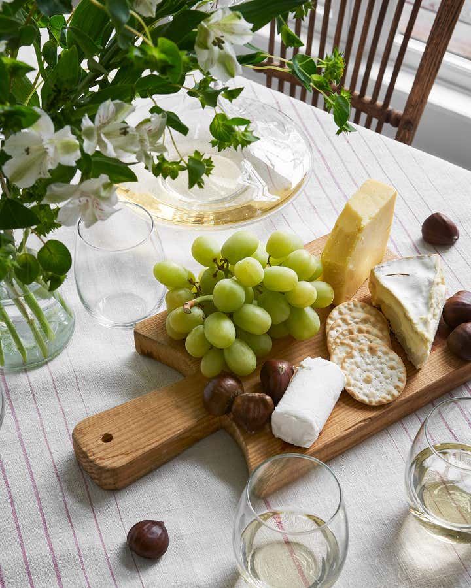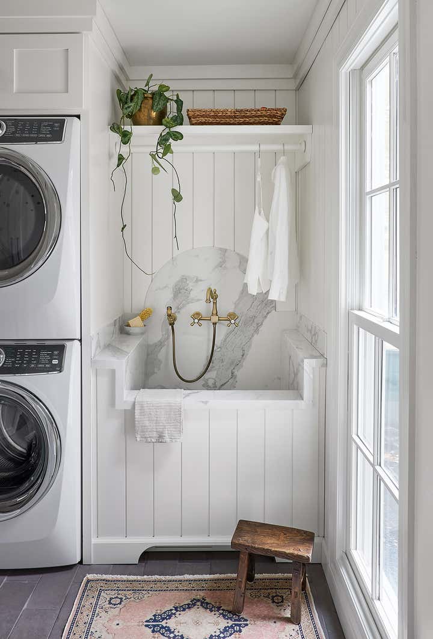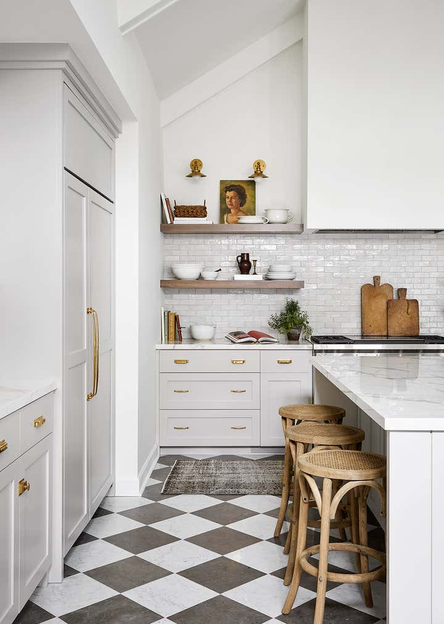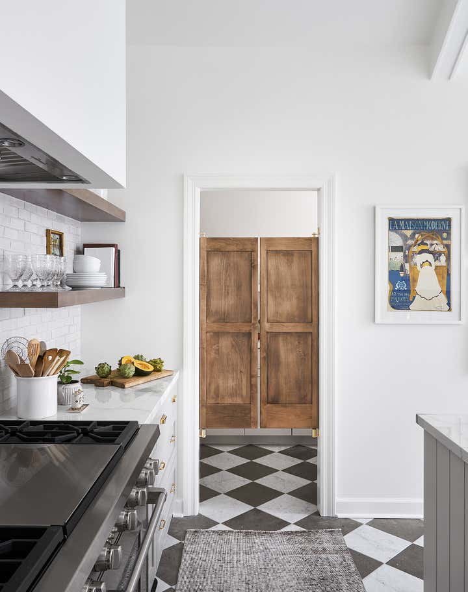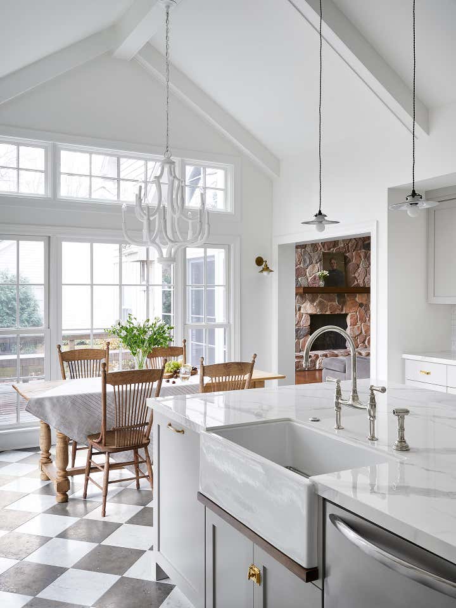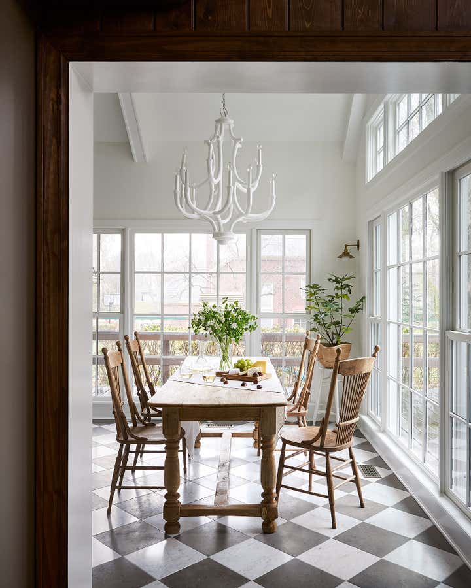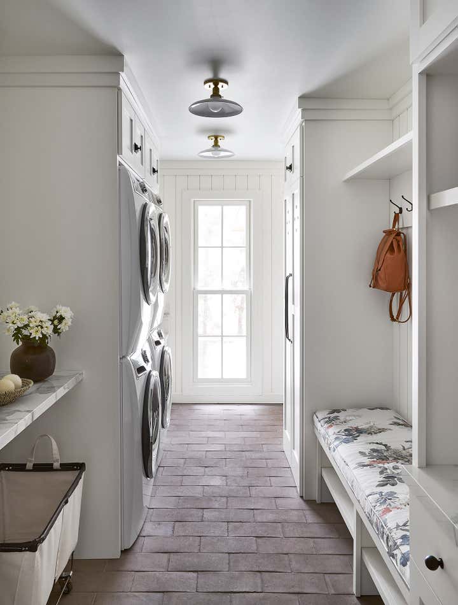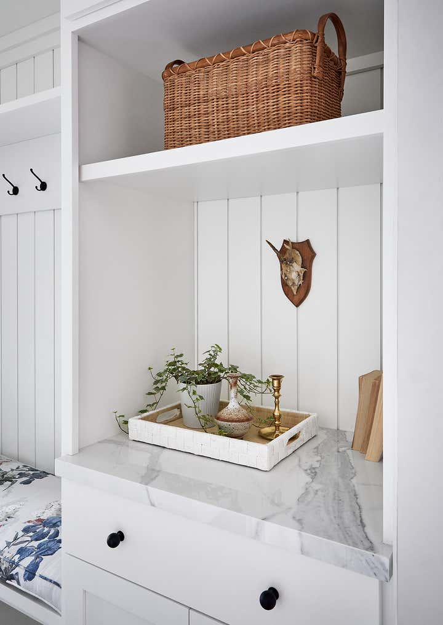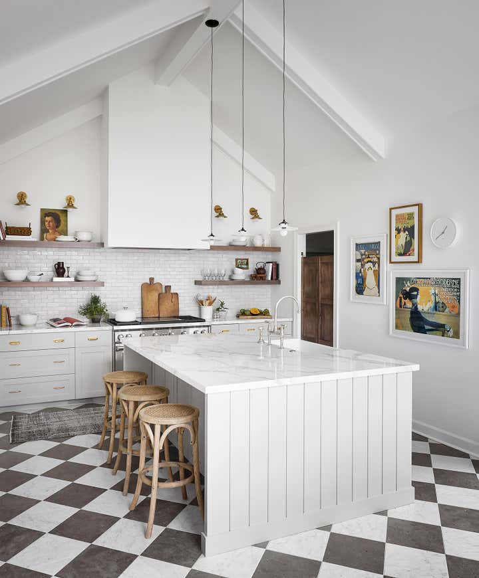
French Country Remodel
Our largest kitchen remodel yet, this kitchen, pantry, mudroom and laundry renovation was inspired by a trip to the South of France. Our clients came to us through an Instagram post and were thrilled to work together to renovate their older home for a more functional, and beautiful, space for their family. The original floor plan was choppy and unified, which we used to our advantage to create functional work rooms while opening up the kitchen and dining areas. Our clients had a long list of needs, like a cathedral ceiling and access to the side entry, which we were able to navigate through careful space planning. To keep things feeling cohesive, sourced complimentary materials through each space, differentiating them through custom details. Our clients are thrilled with the new floor plan and we will forever adore the bespoke quality of this home
