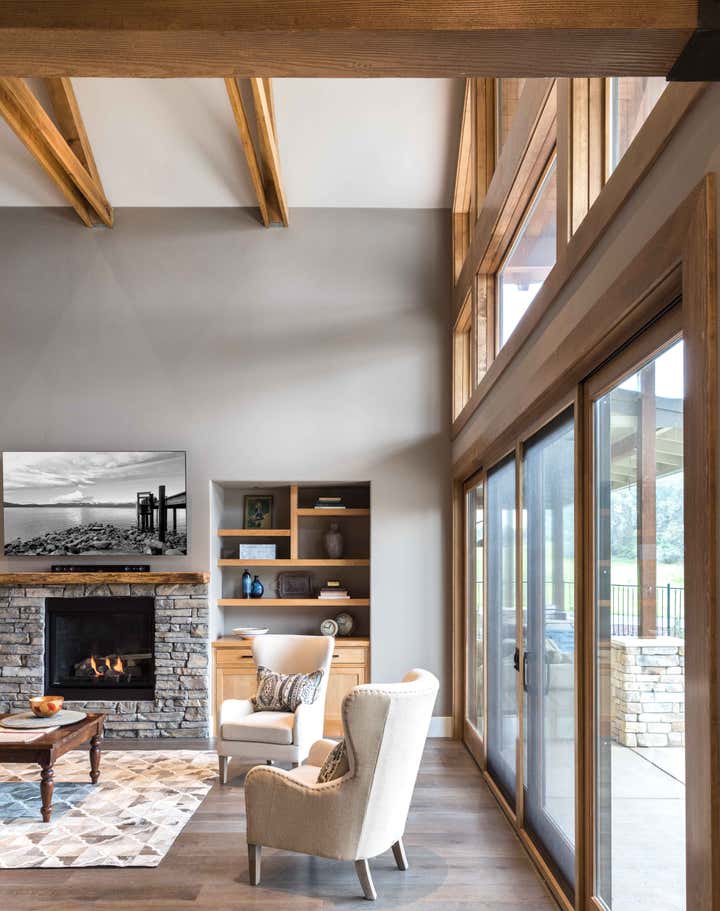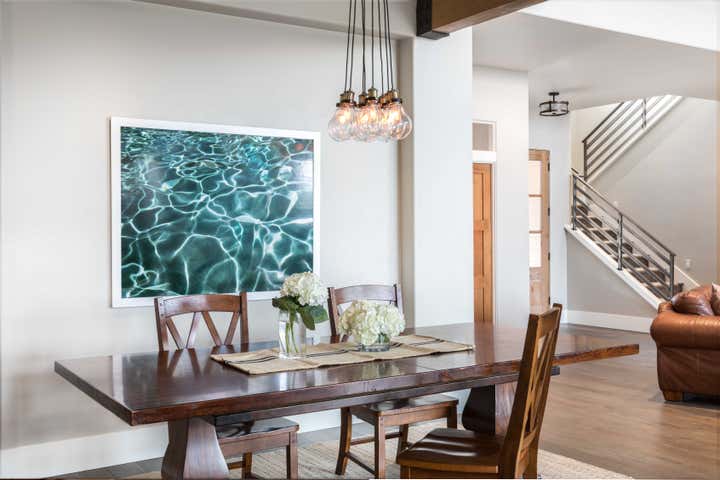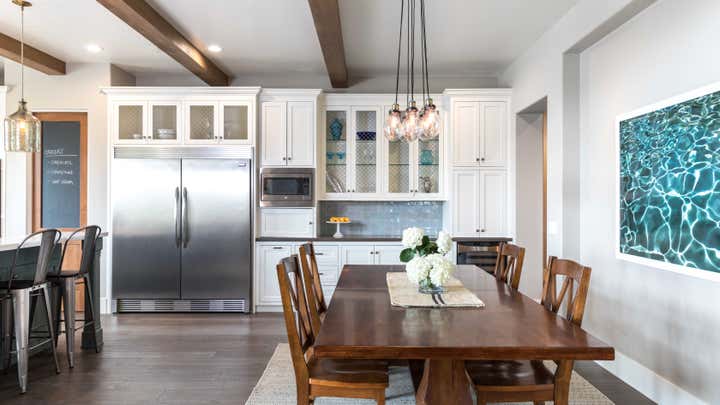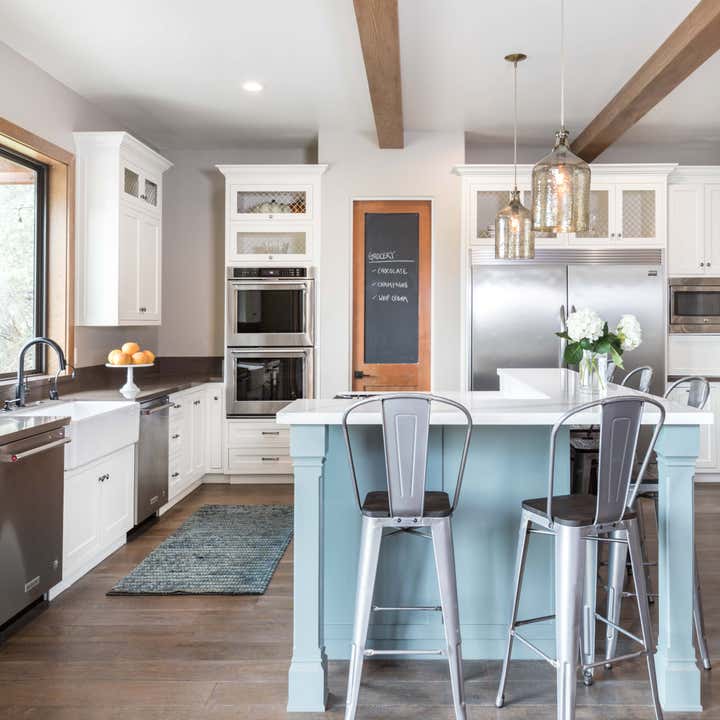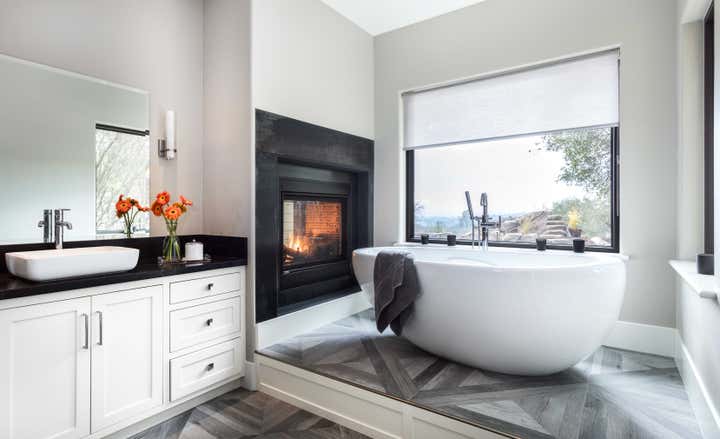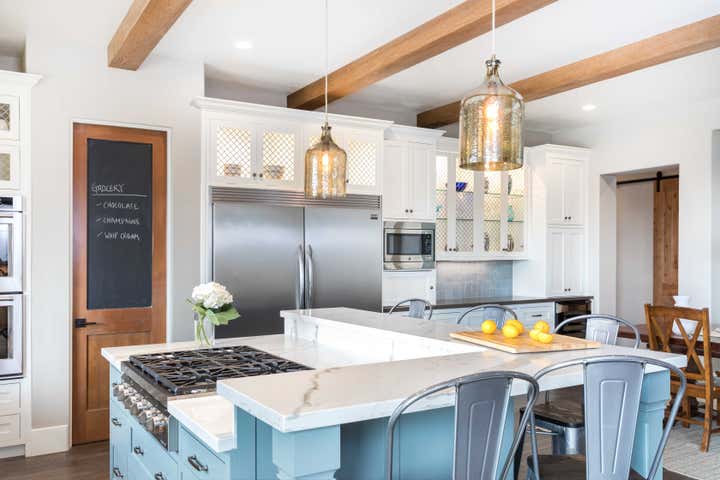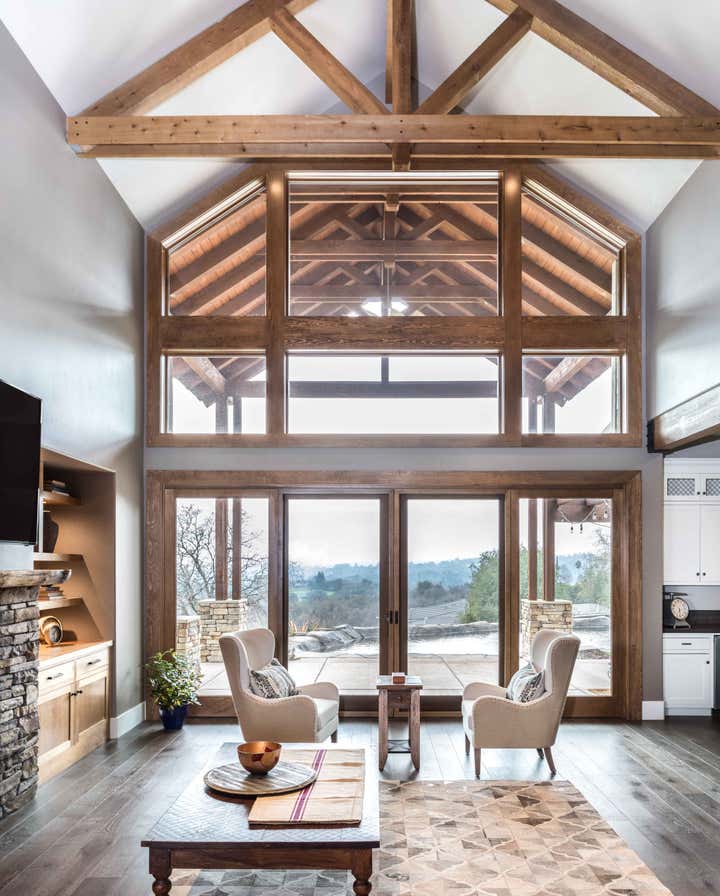
Fotografia: Kat Alves
Modern Farmhouse
Family Home di Kristen Elizabeth Design Group a Loomis, CA
This home is big and boasts unparalleled views of the Sierra foothills. The open floor plan needed a cohesive design scheme that was easy to maintain for a family of 5, cozied up the main rooms and reflected the homeowners vision of modern farm-ish style living. We picked a carmel stain to frame the wall of windows that keep the main rooms bright, but pulled a more tonal color palette to the walls to ensure the living spaces had a mood- a feeling. We added exposed beams in the kitchen, and dining spaces and brought in modern textures of tile and color. The master bathroom features a perfect balance of rustic chic mixing metals and cool greys to start everyday in zen. Project was featured in Sacramento Home Magazine.
