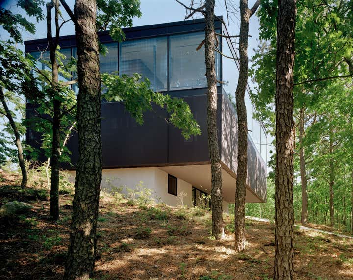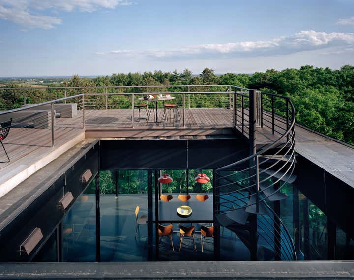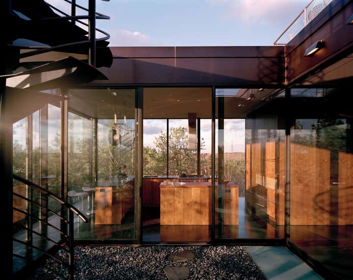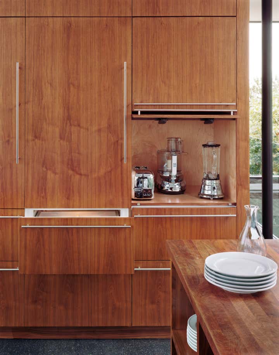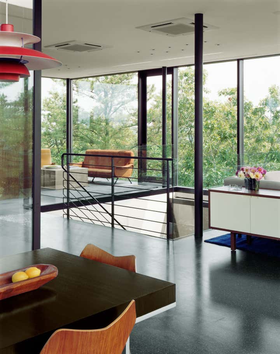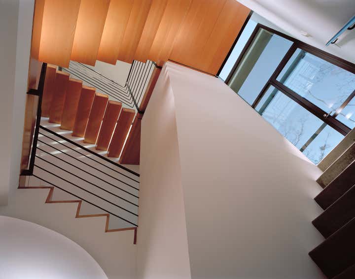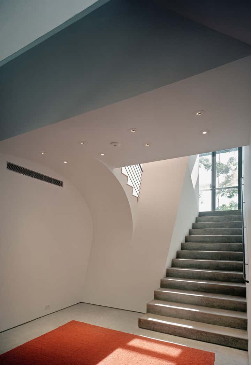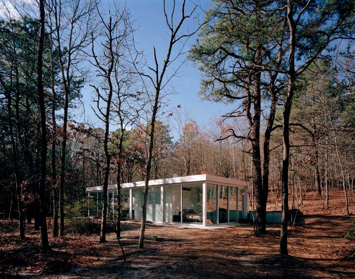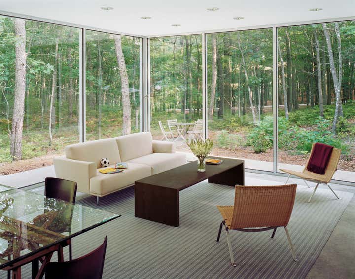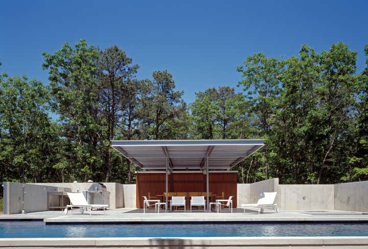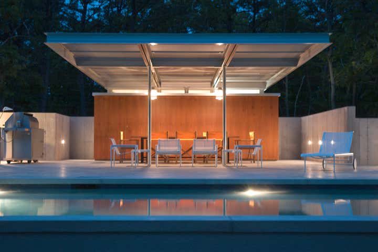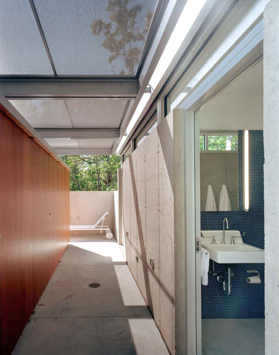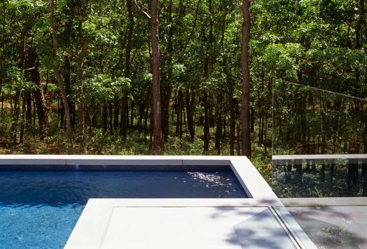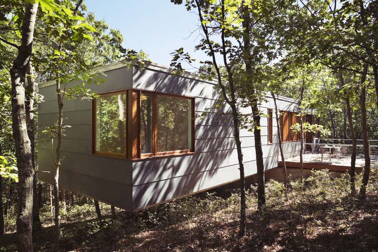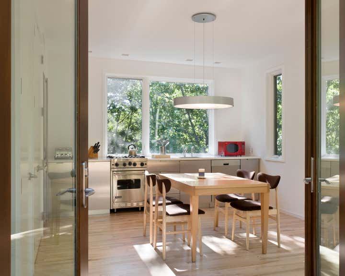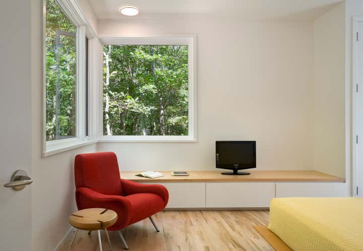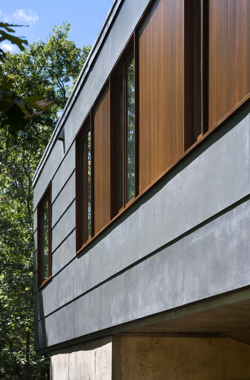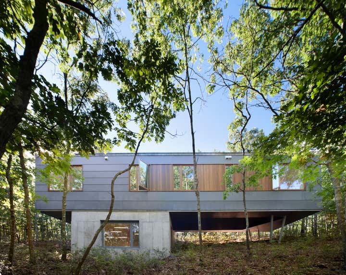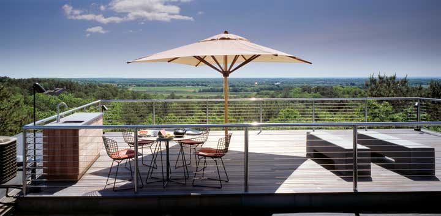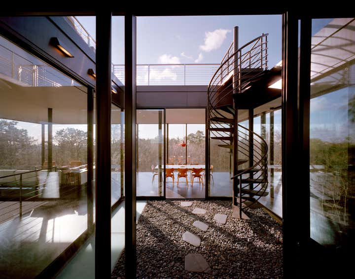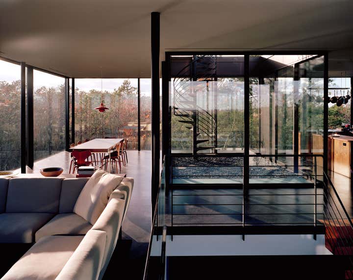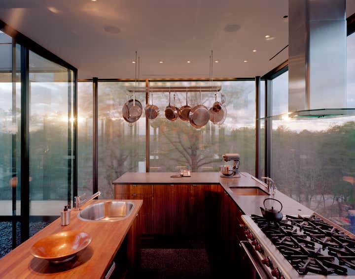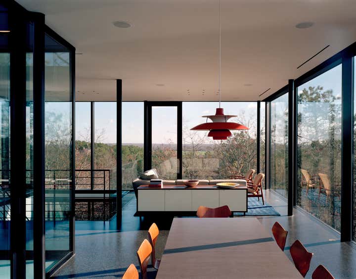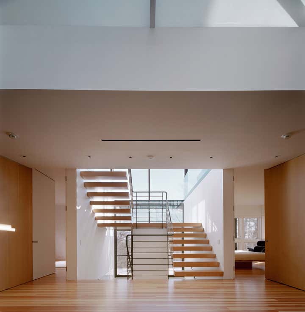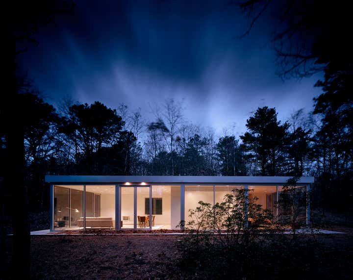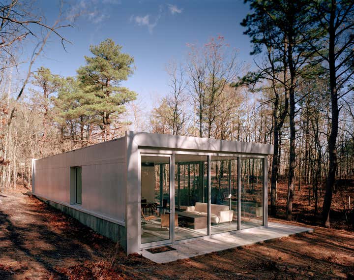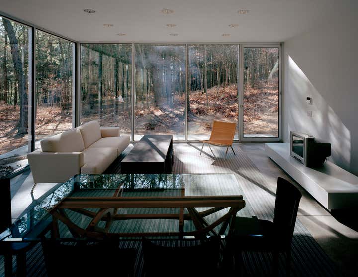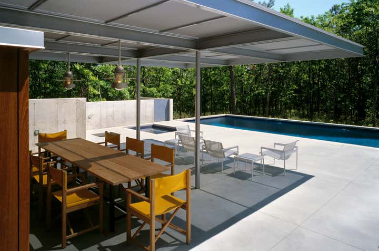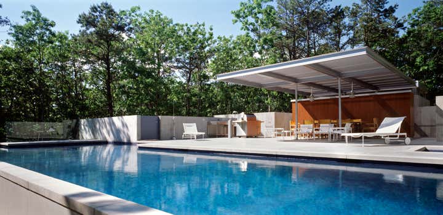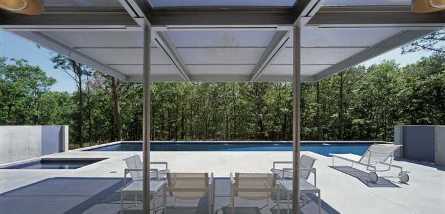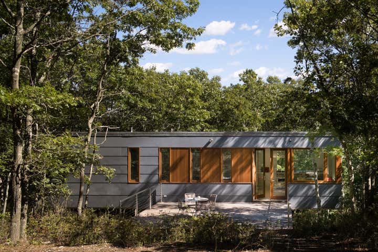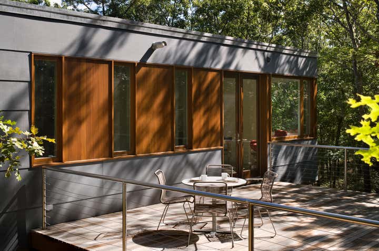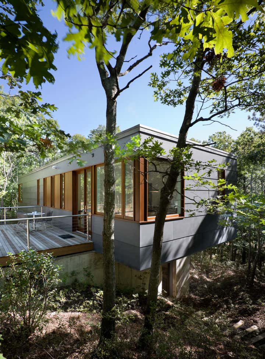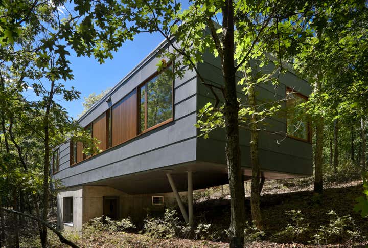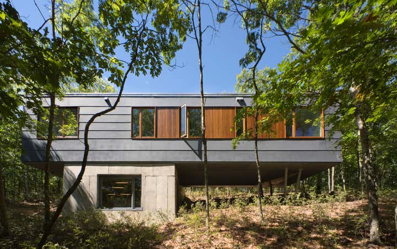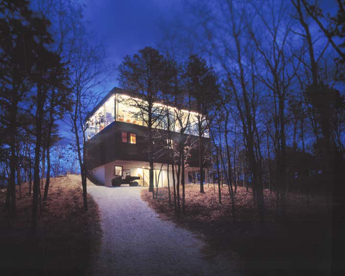
Watermill Houses
Watermill Houses
Sited atop the highest point of a 15-acre property in Water Mill, NY, this residence serves as the anchor of a multi-structure family retreat. The two-level home inverts traditional layouts, placing bedrooms on the ground floor and living spaces above to maximize views of the forest and shoreline. Floor-to-ceiling glazing on the upper level opens the space to natural light and panoramic vistas, while the ground floor features screened fiberglass panels that filter light and enhance privacy. A rooftop terrace extends the home’s connection to the landscape with unobstructed 360-degree views.
Water Mill Houses–Guesthouse
One of several structures on a 15-acre wooded estate, the Water Mill Guesthouse echoes the design logic of the nearby main house: open to light, screened by trees. Glass walls establish visual transparency and spatial lightness, while the surrounding landscape offers privacy and shade. Like the main residence, the Guesthouse is designed to maximize views and natural ventilation while maintaining a low environmental impact. Its material palette creates continuity across the compound without direct repetition. The structure provides comfortable accommodations for visitors while reinforcing the relationship with nature that reads throughout the overall retreat.
Water Mill Houses–Pool House
Embedded into a wooded hillside, the Pool House at Water Mill acts as a central recreational hub within a larger residential compound. The structure provides a sheltered lounge and dining area with expansive views of the forested property. Durable materials such as concrete and steel are softened by warm teak finishes. Designed for informal gatherings, the building’s low, horizontal profile and integration into the landscape reinforce a sense of retreat and relaxation.
Water Mill Houses–Bunkhouse
Designed as a playful and private refuge for children and guests, the Bunkhouse is partially embedded into a sloped site within a 15-acre compound in Wate
