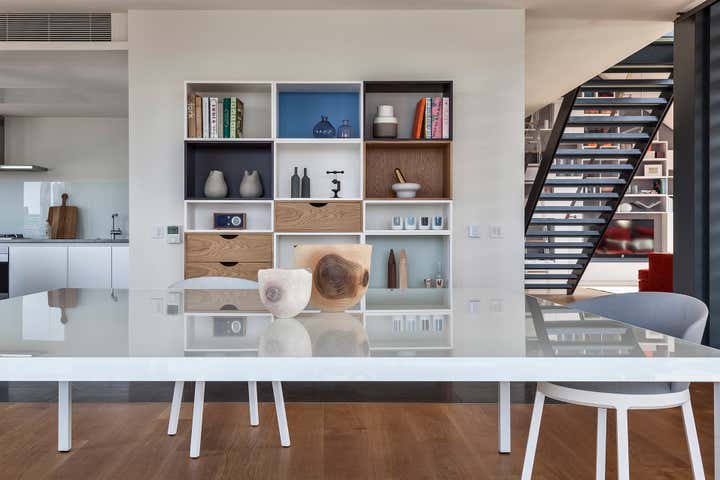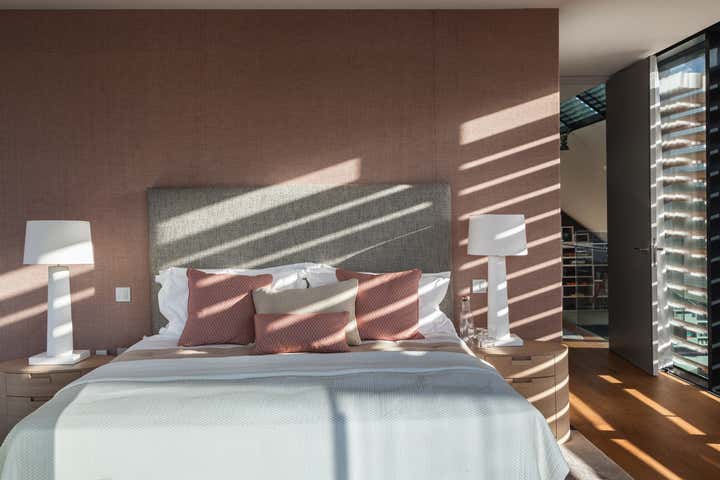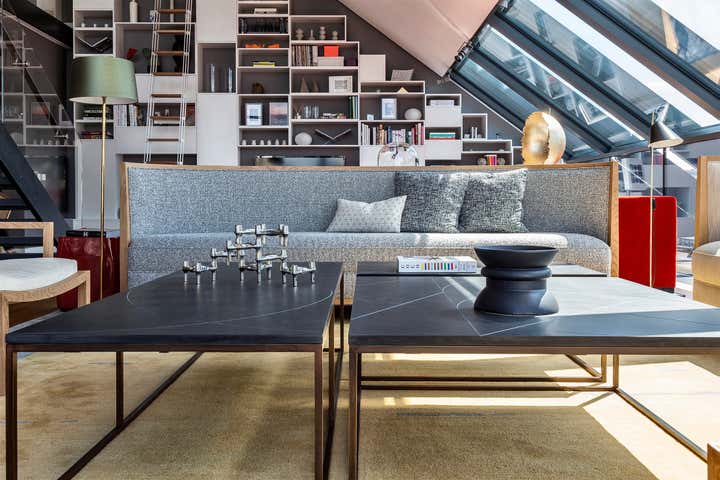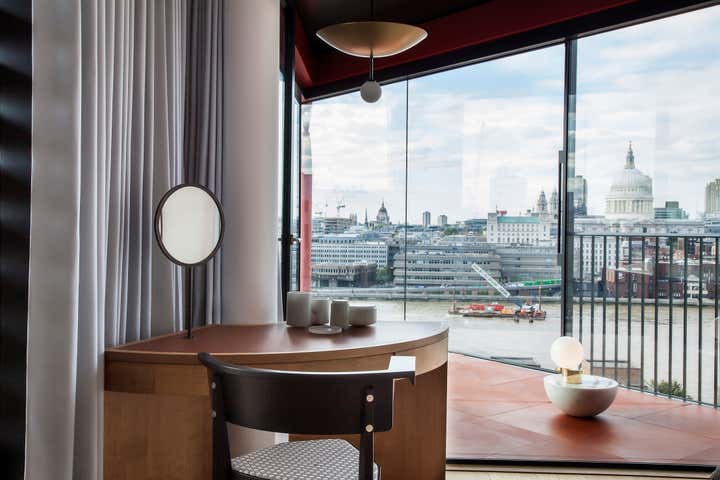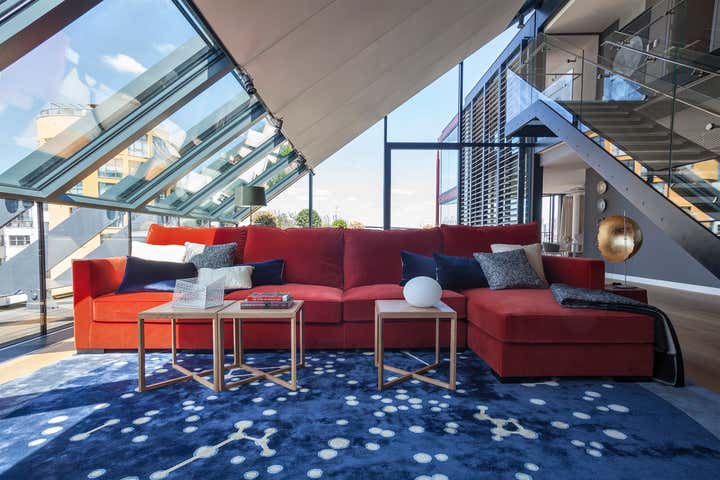
Neo Bankside Penthouse
Waldo Studio first looked to the strong geometric architecture (by Rogers Stirk Harbour + Partners) and unprecedented views of the city skyline, which lead them to take reference from sacred geometry. With the undulating River Thames below, the historic lifeline for London, and the vast sky surround, the penthouse is undeniably connected to the elements. The studio then turned to the beauty and complex delicacy of the constellations.
On entering the penthouse, the visitor walks into the double height living area with a full height library. Above is a gallery walkway, and a desk overlooking the floor below, leading onto the guest bedrooms and en-suite bathrooms. The lower floor is broadly in two zones: the living areas, and kitchen and dining areas, designed to play on the idea of the passing from day to night, from lightness to darkness. The kitchen and dining area picks up on the watery colours of the London light, and the living areas hints toward a moodier darker sky.

