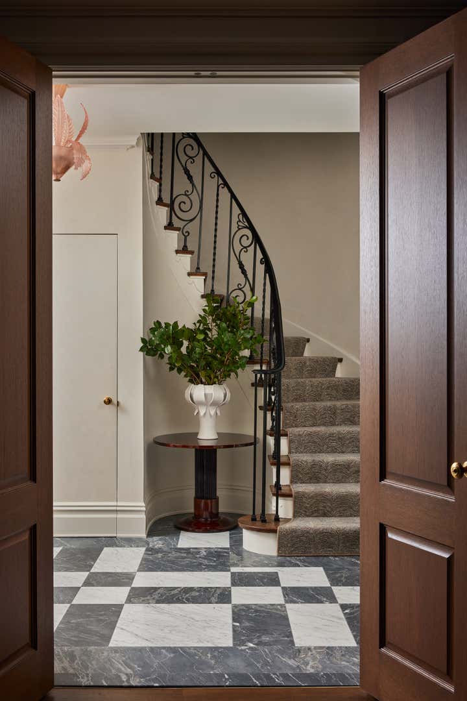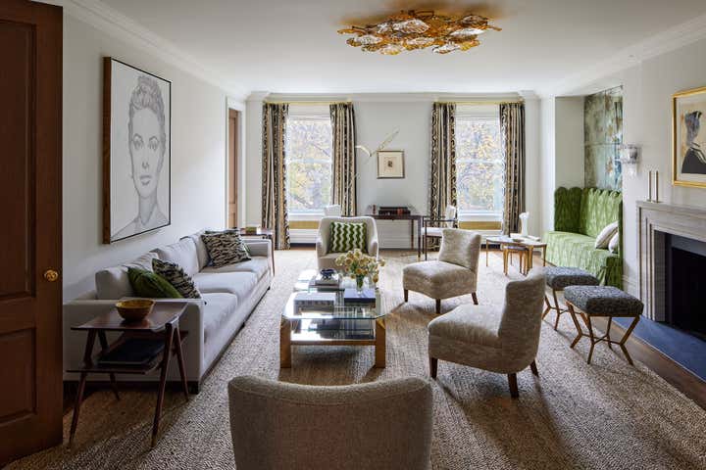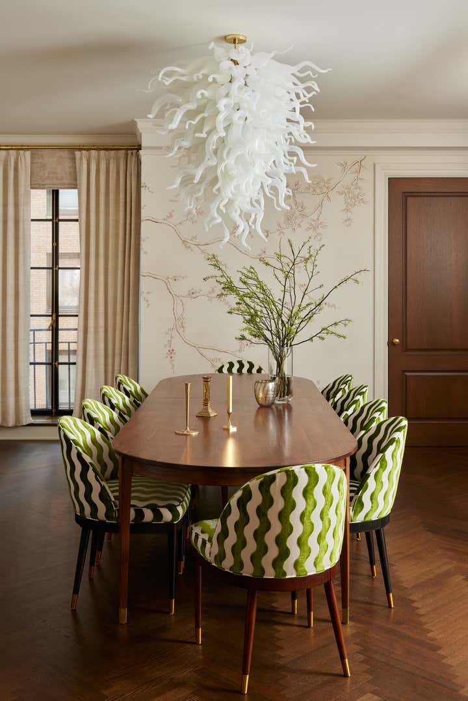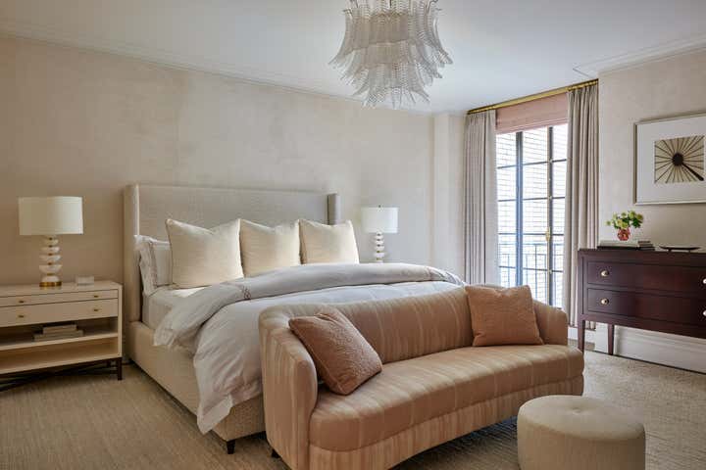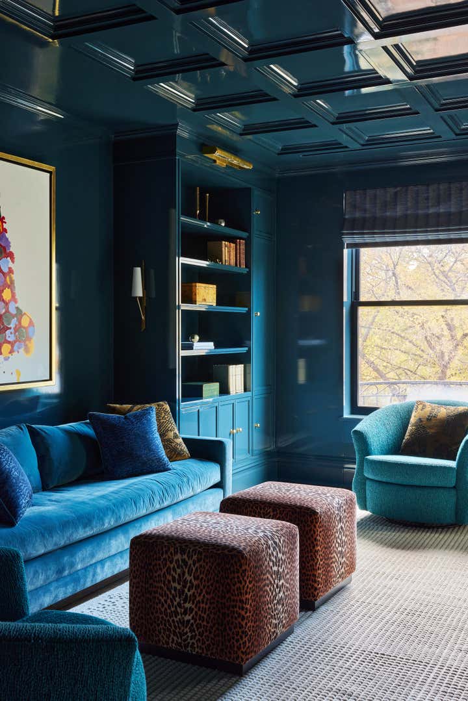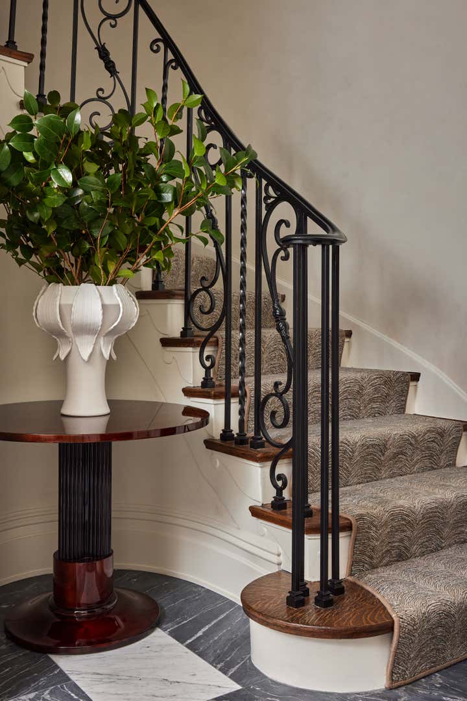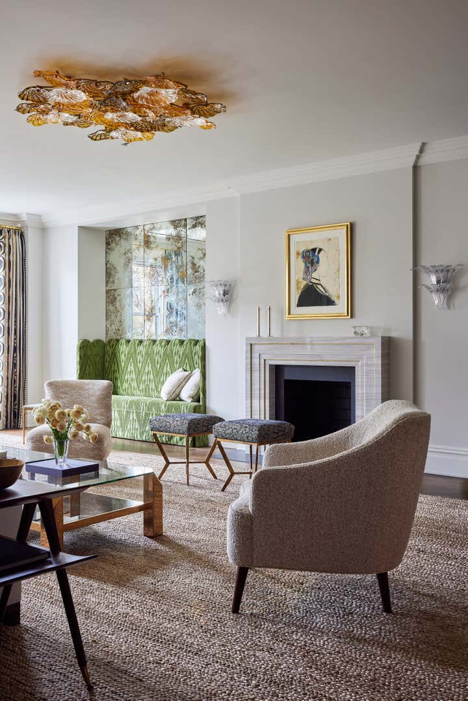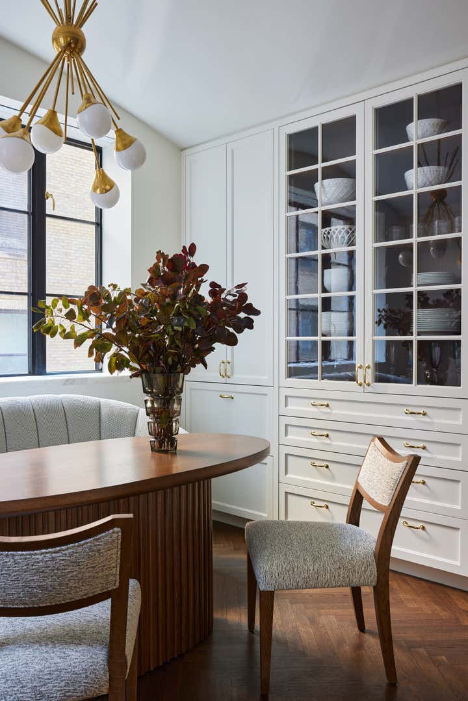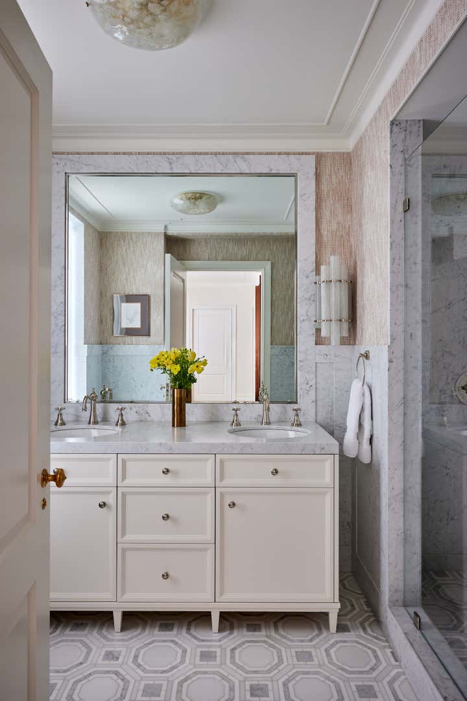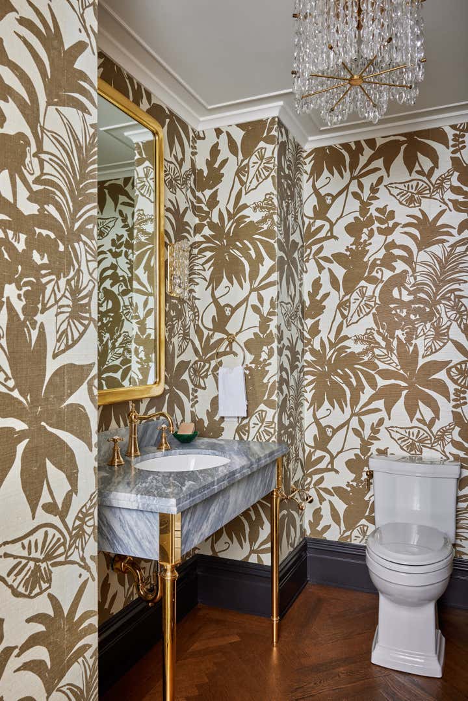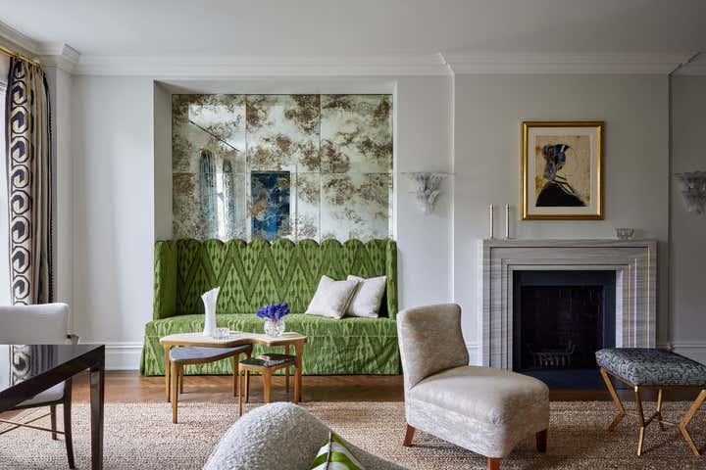
5th Avenue Co-Op
Just a stone's throw from the steps of the MET, this Upper East Side co-op is nestled within an art-deco high-rise, erected in 1930 by the esteemed architect Rosario Candela. Candela's architectural brilliance is showcased in the building's distinctive terraced setbacks and iconic penthouses. Offering awe-inspiring views of Central Park, with its lush greenery and iconic reservoir, the building carries a rich history...as the former abode of Jackie O!
Under AREA Interior Design's expert guidance, great care was taken to preserve the property's historical allure while infusing it with a more family-friendly ambiance. The original floor plan underwent a thoughtful revamp, maintaining its formal room scale and size while introducing a spacious, inviting kitchen. Furthermore, the bedrooms were redesigned to provide a master suite boasting captivating vistas of Central Park, while the children's bedrooms offer their own charming views of this iconic green space.
AREA Interior Design's vision for this project aimed to blend contemporary elements seamlessly into the space. The library, adorned with lacquer and leopard print, provides moments of serene reflection, while the living room, accented with pops of green, encourages guests to linger and converse. You'll notice bespoke details from custom glass fixtures in the dining area to vintage accents adorning the master bedroom. Each piece has been meticulously selected to elevate the home's refined ambiance.
