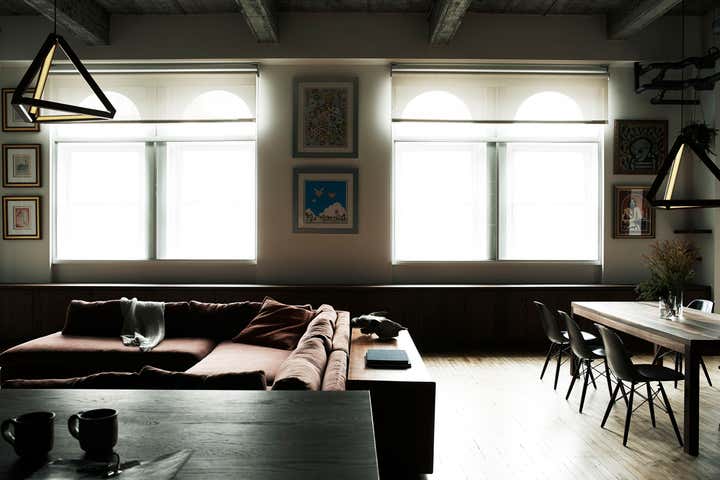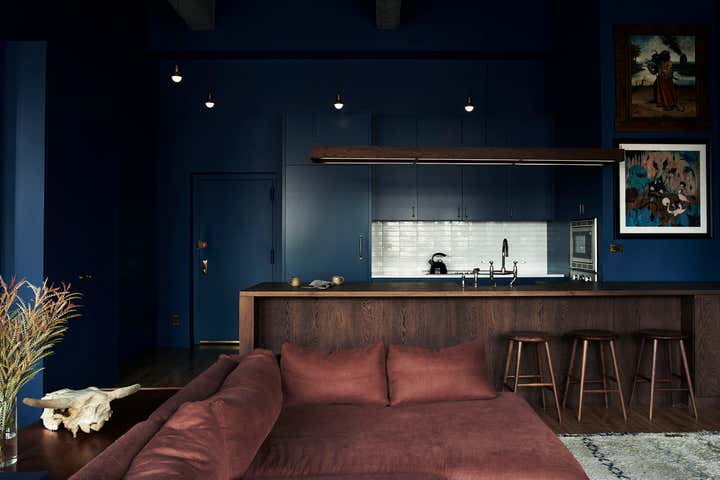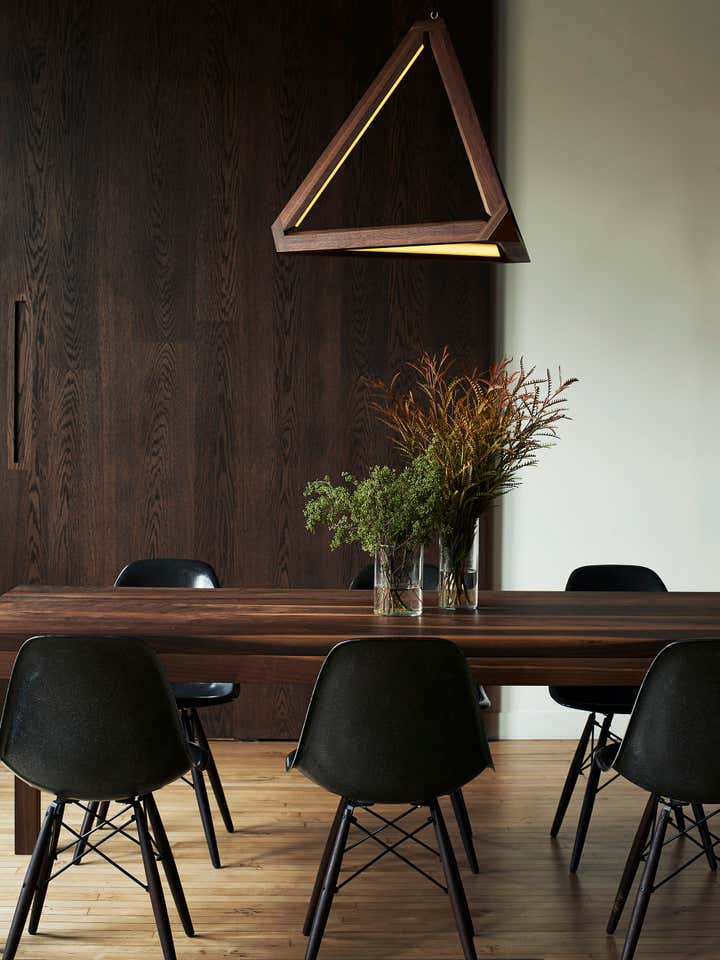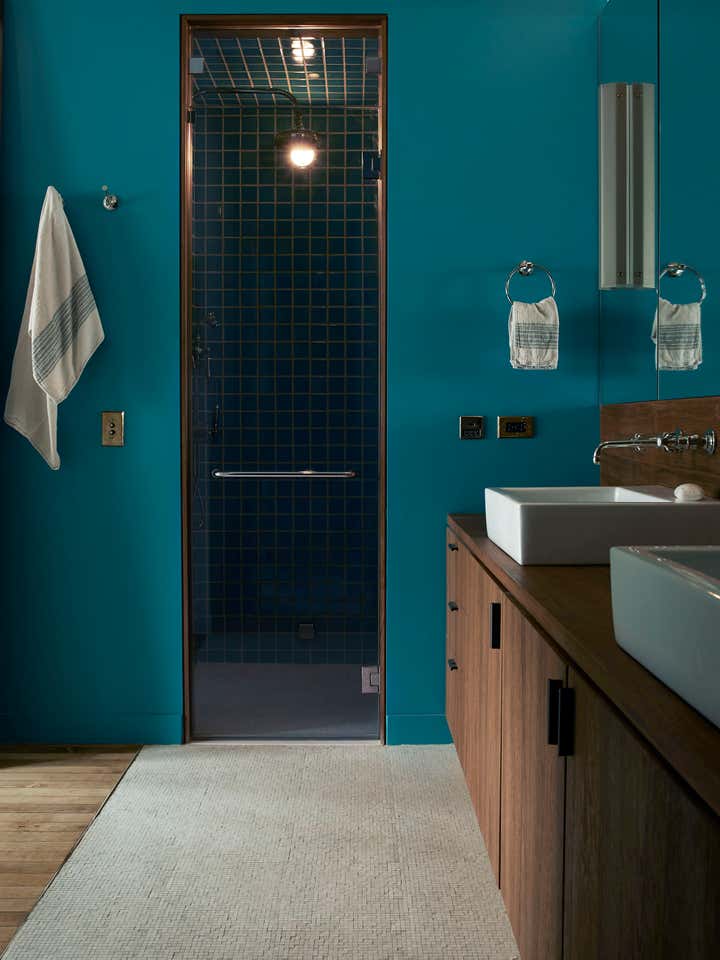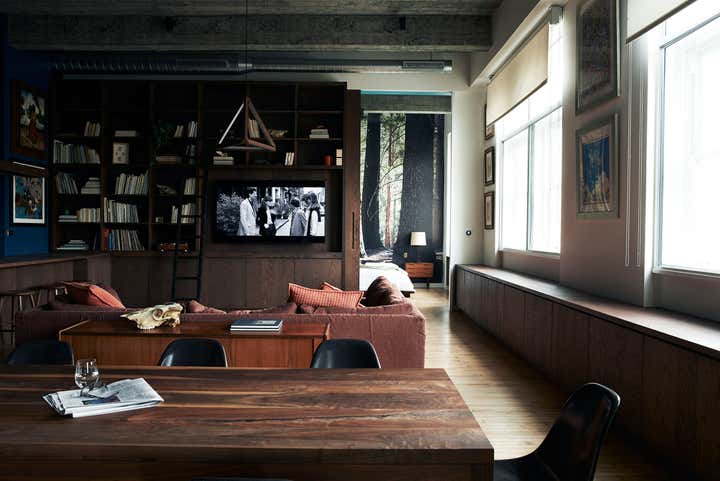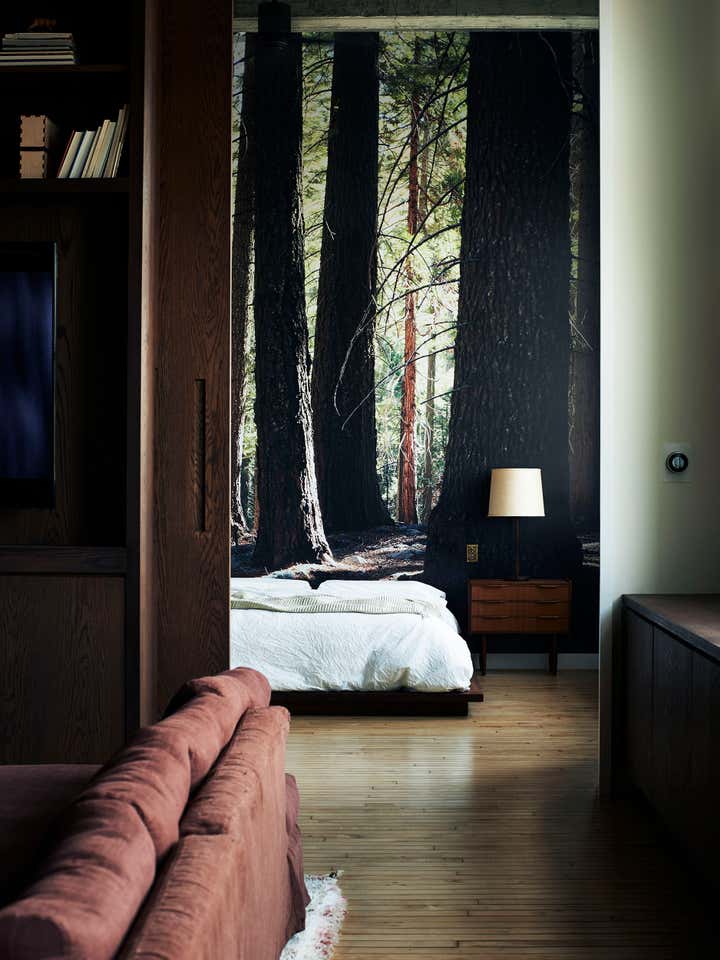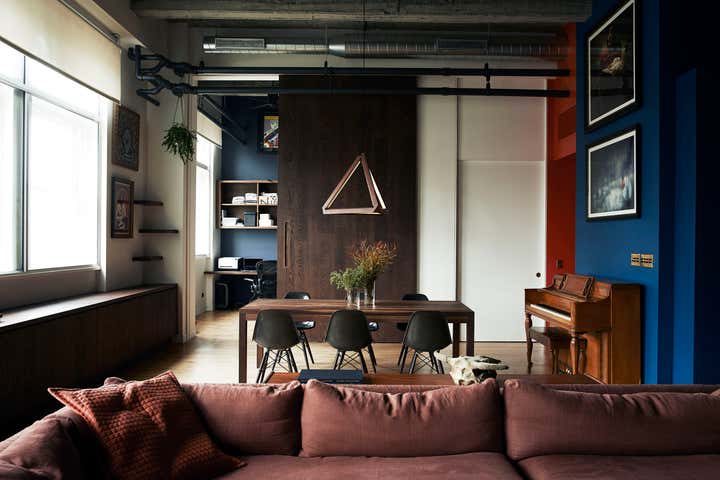
Columbia Heights
Located in a former five-story parochial school in Brooklyn’s Cobble Hill Historic District, this renovation combines two one-bedroom apartments into a 1,600 sq ft home for living and working.
Built in 1922 and converted to condos in the 1980s, the project opens high-ceilinged spaces to apartment-wide windows, with two oversized sliding oak partitions providing flexible separation. Custom cabinetry integrates kitchen, bookshelves, and hidden storage, while bold paint accents contrast the stained oak, rough-formed concrete ceilings, and patinaed maple floors. Custom designed furniture and freestanding pieces, including the bed, dining table, and pot rack, reinforce the apartment’s material and spatial language. The result is a richly layered, light-filled interior that honors the building’s history and the owner’s lifestyle.
