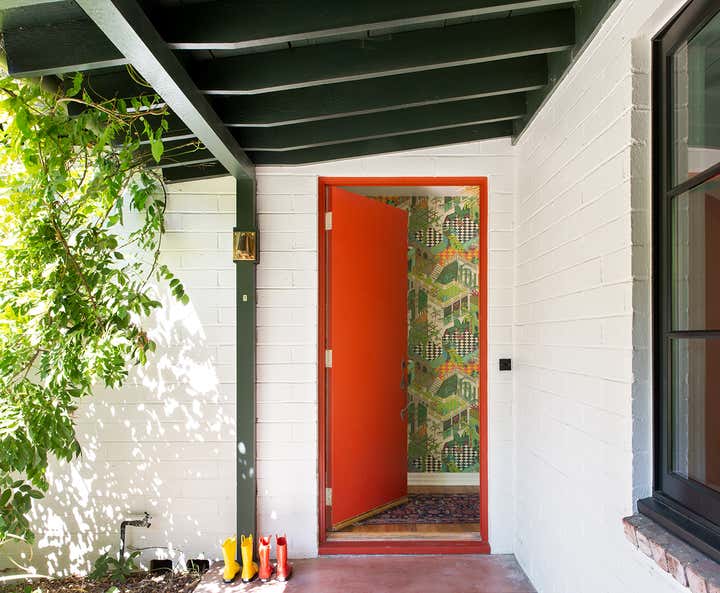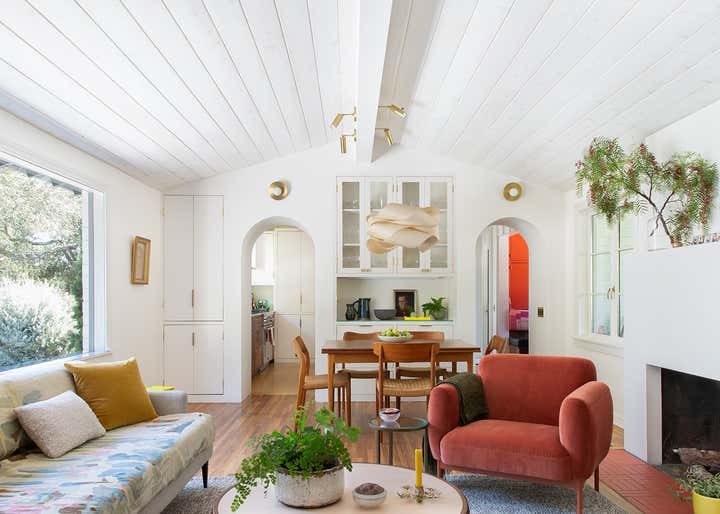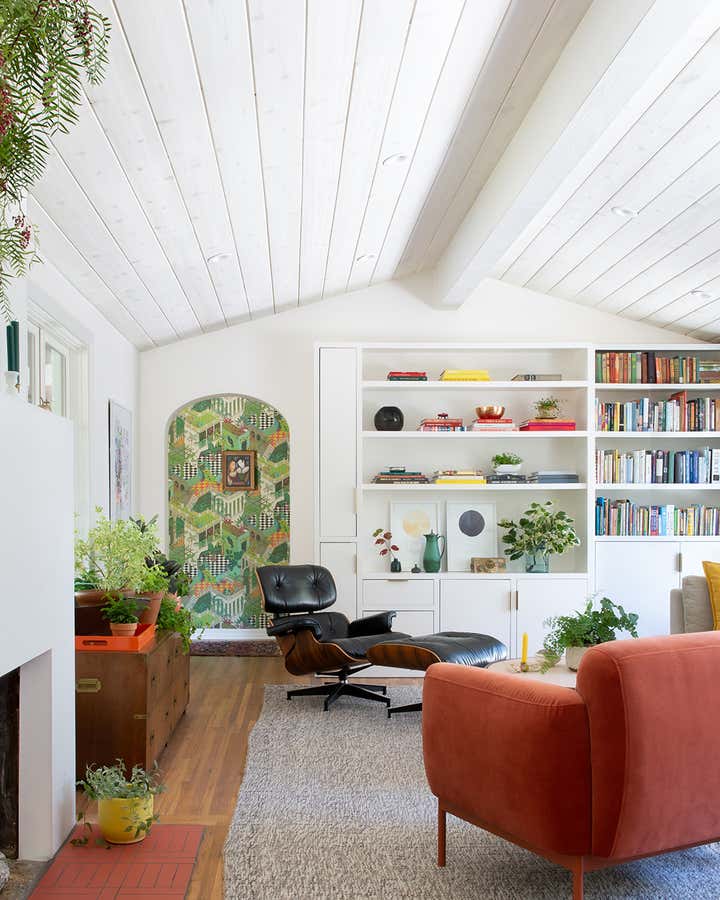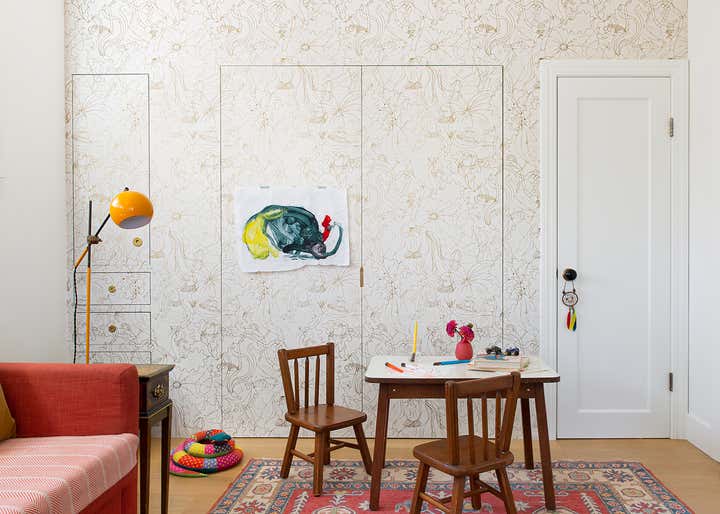
Fotografie: Suzanna Scott
Monterey Bunglalow
Family Home von MAP Architect in Monterey, CA
This charming brick house from the 1940s needed an update for a family of five. We reoriented the laundry room to bring the warm afternoon sunlight into a new generous kitchen. An orphaned bedroom became a playroom with concealed toy storage and a kid-friendly fully tiled bath. The living room grew in height and stature with a vaulted ceiling, deep arched jambs and plenty of built-ins.
Finishes are meant to be worn or to patina - brass countertops, stained walnut casework, plaster walls, minimal brass hardware and fittings.



