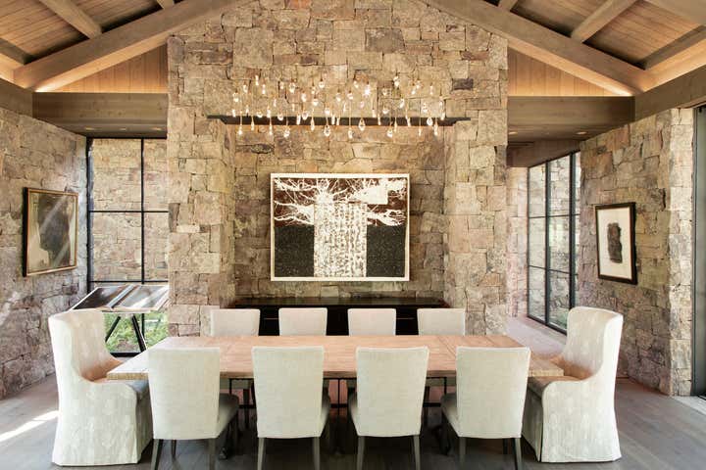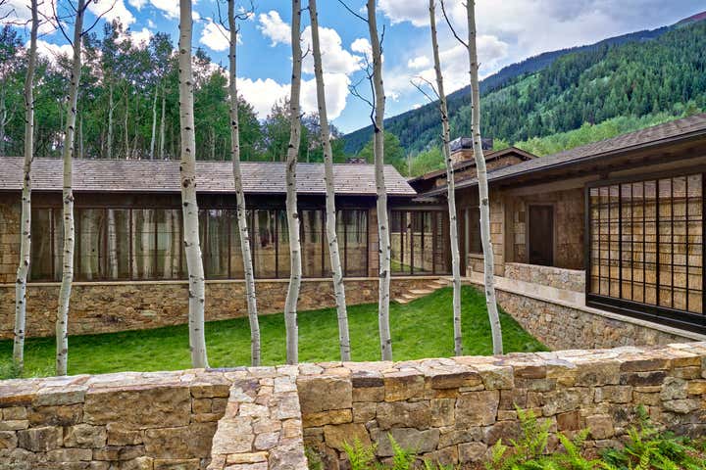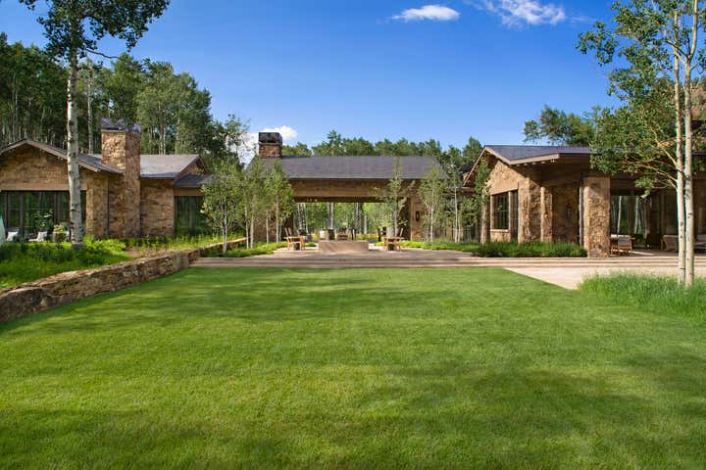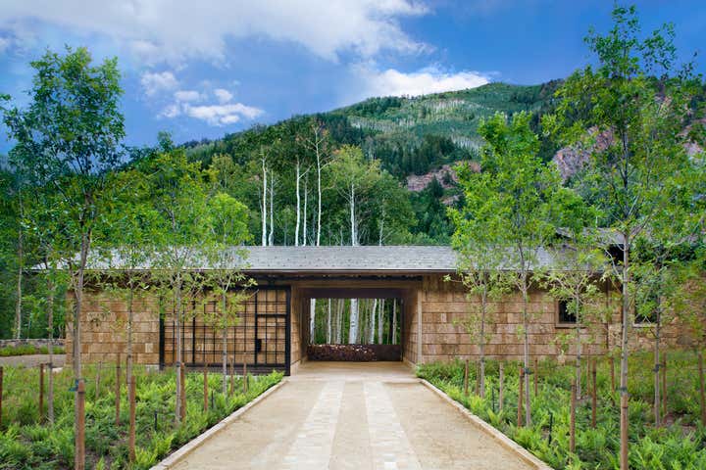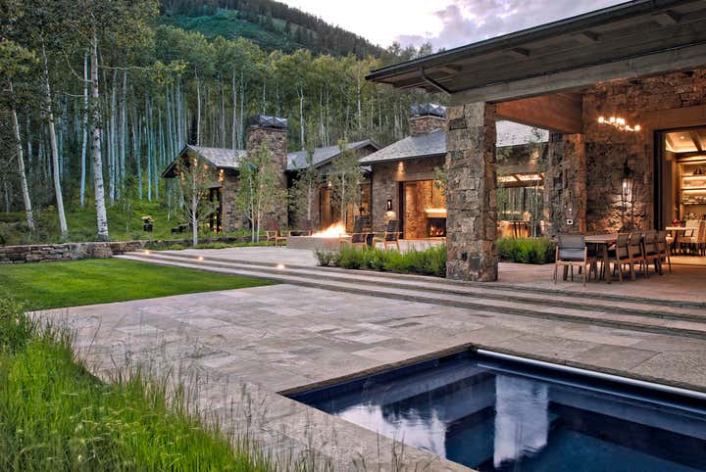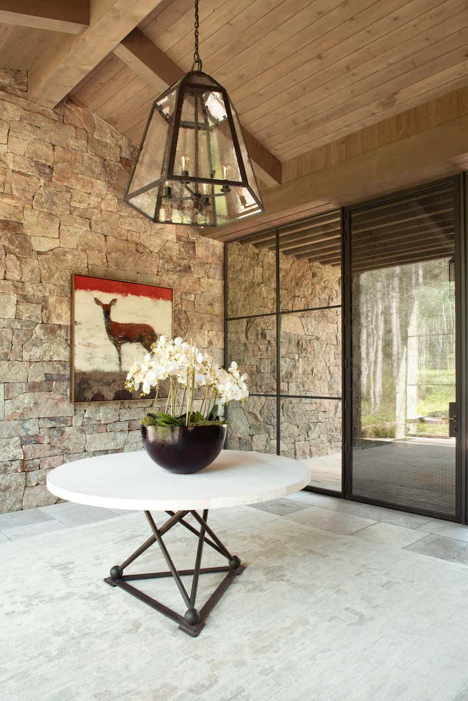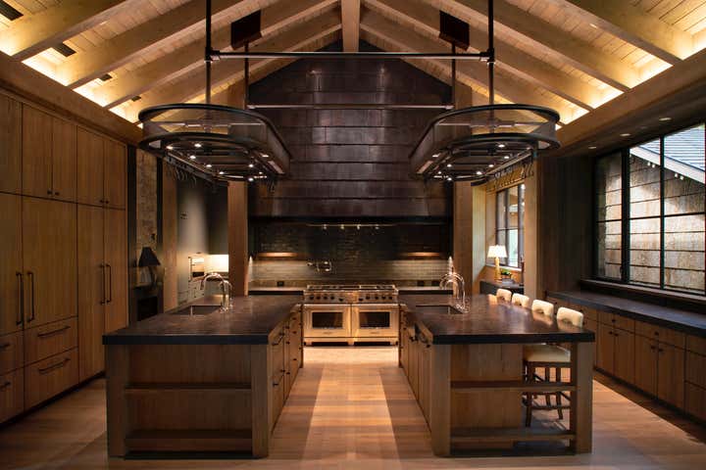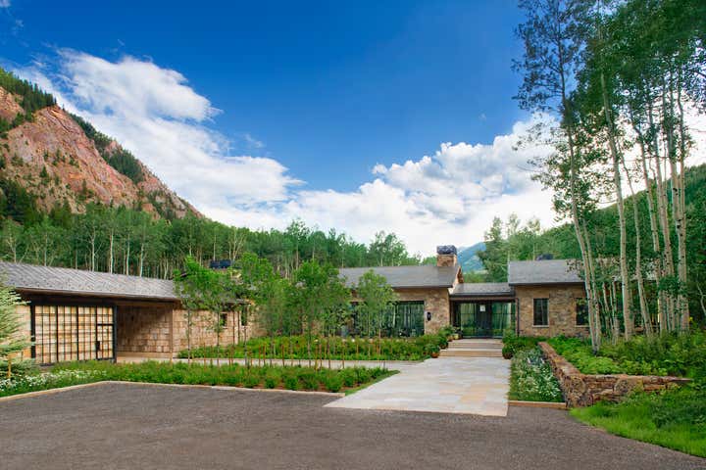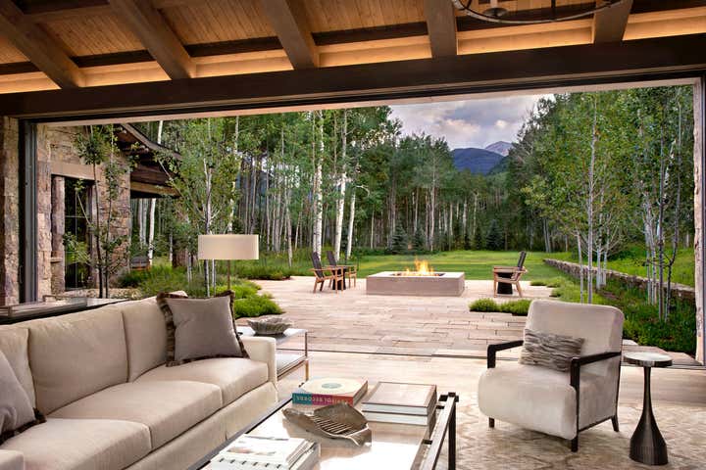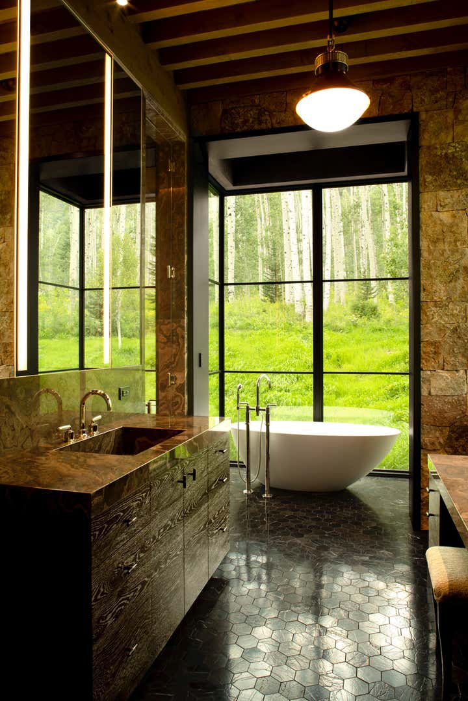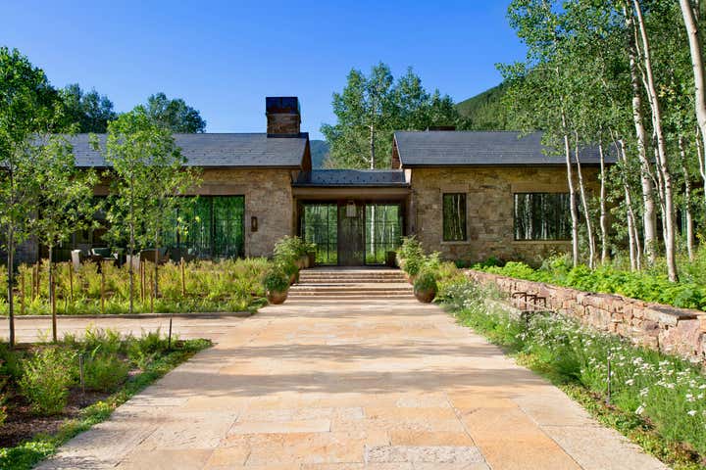
Rivers Edge Aspen
Nestled in an Aspen forest is the 12,000ft2 and completed in 2018, Rivers Edge Residence harmonizes architecture with the natural and built landscape. The home blends into with the landscape using moss rock, Poplar Bark shingles, cedar and copper roof shingles. Expansive thirty foot sliding steel door openings center on Mount Hayden and draw in the beautiful landscape. Expansive glass halls connect the rooms and forms. The refined interior uses a minimal amount of finishes to unify the architecture. Refined materials like bronze, reclaimed white oak, leather and hand forged steel alongside custom lighting and textiles add a layers of detail to the architecture . Ridge and gable form with connecting glass elements make up the architecture. The kitchen features a double island that centers the Wolf range with the steel and copper shingle hood that stretches to the ridge. Together with Urban Electric Company, we designed two large fixtures over the islands that anchor the kitchen. Overall, the design and pallet kept for a warm inviting home for a family that loves the outdoors.
