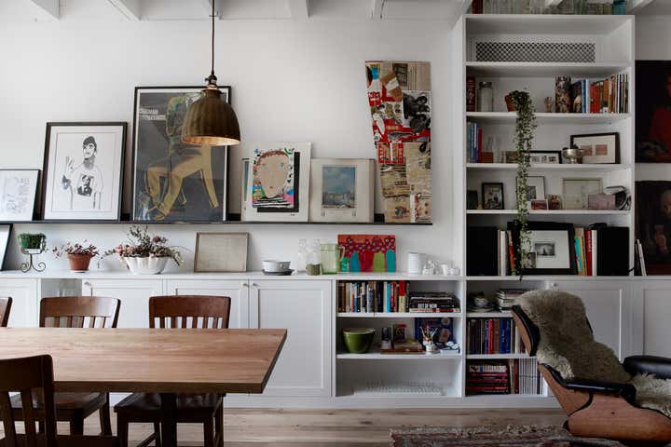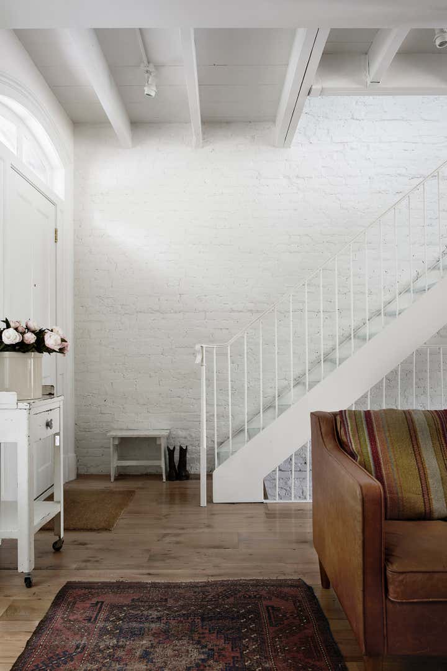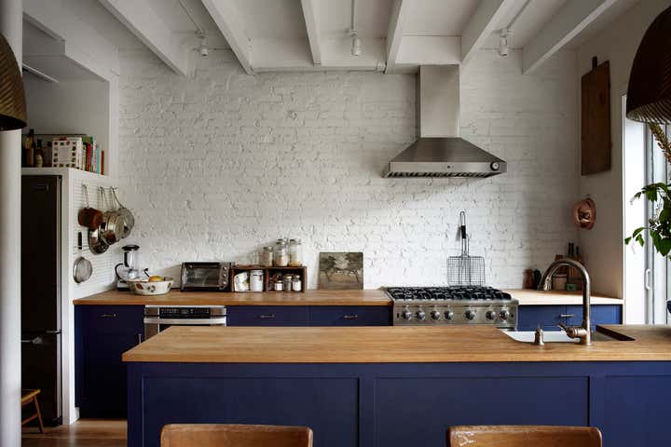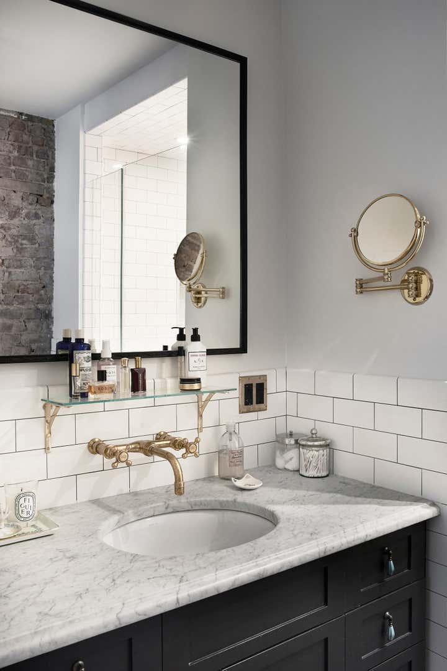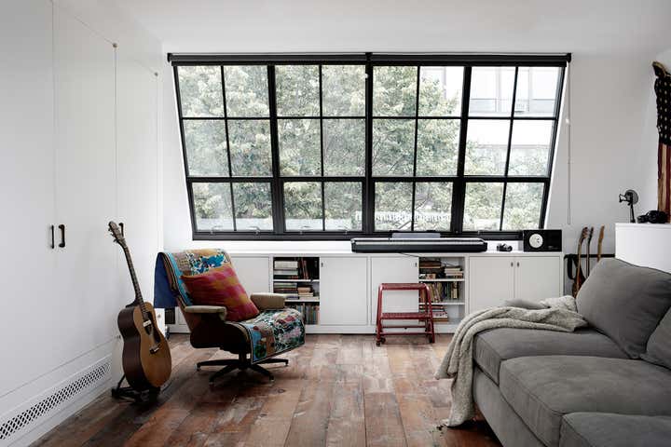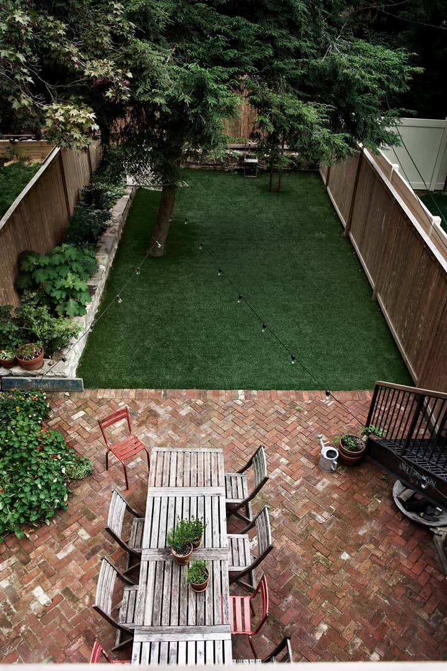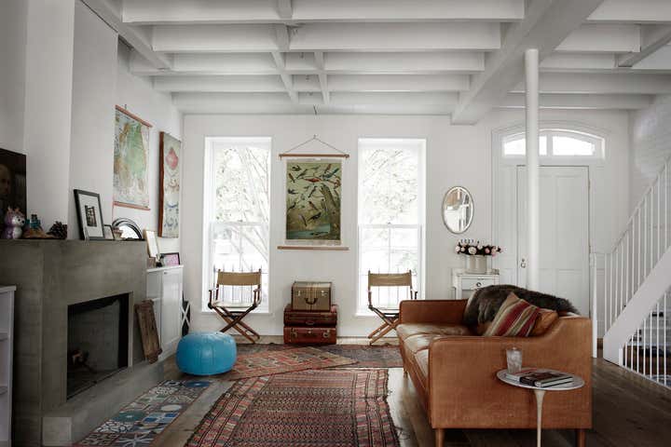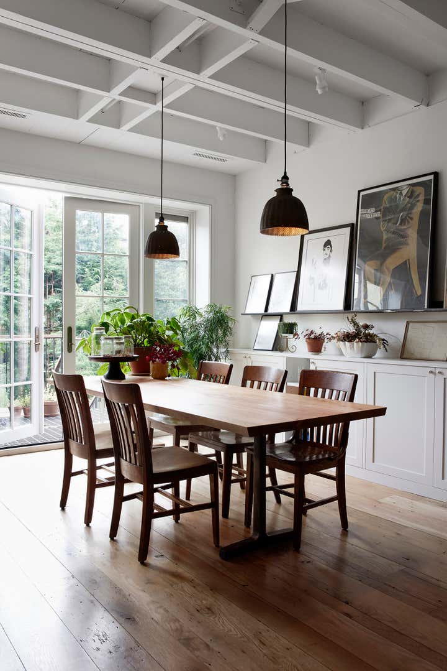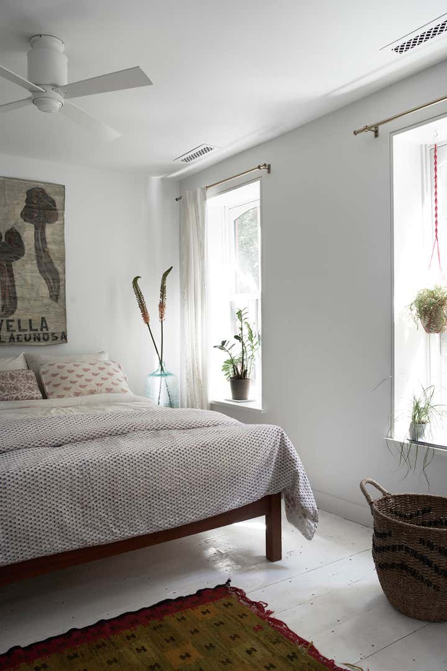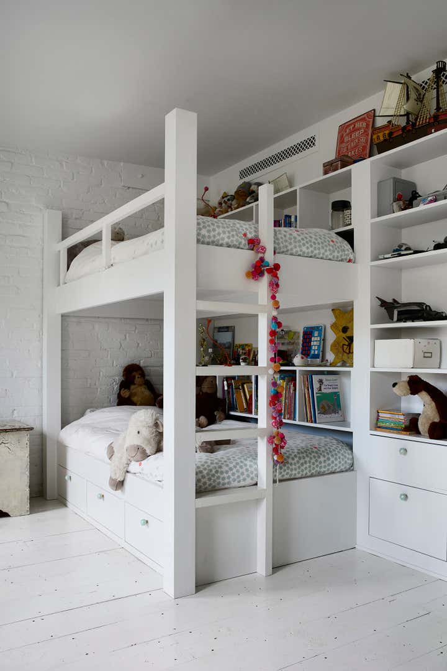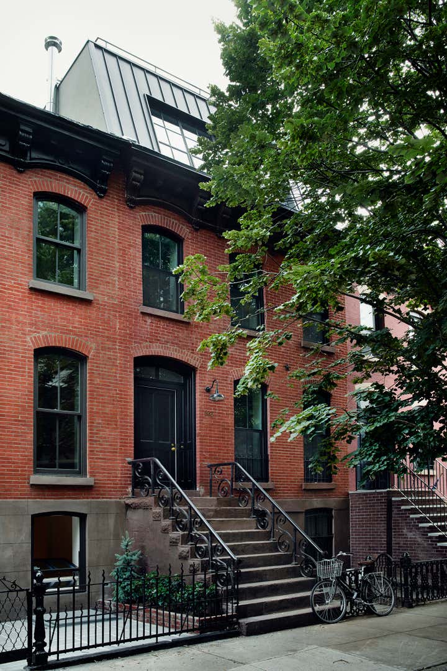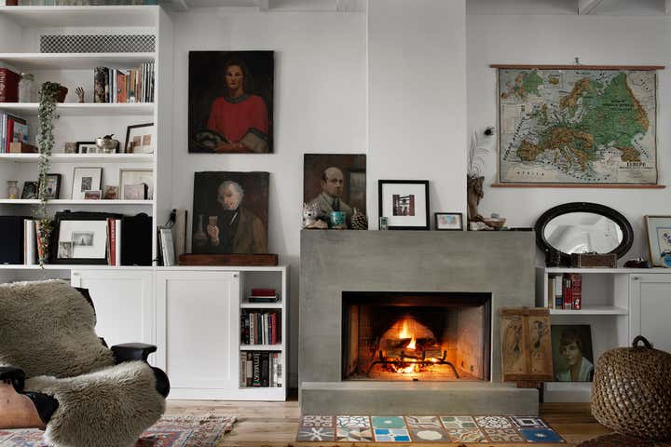
Carroll Gardens Townhouse
This two-story brick row house in Carroll Gardens, Brooklyn, was renovated and vertically expanded to create an entirely new interior while preserving the historic front façade of the original structure.
The design carefully balances intimacy and openness, with smaller-scaled rooms contrasting against expansive, full-floor living areas that are linked by a light-filled central stair hall. Painted brick walls, hand-finished plaster and painted wood beams introduce textured surfaces that serve as a backdrop for the inhabitants’ eclectic collection of art and objects. Original wide-plank pine subfloors were salvaged during construction, planed and grooved on site, and reinstalled as finished flooring, extending the material history of the house into its new form.
On the main floor, natural light filters from front to rear above half-height kitchen cabinetry and through an open-riser steel stair. Inspired by a utilitarian design first encountered by the client in a Parisian gallery, the stair becomes a focal point of craft and lightness.
The new third floor is conceived as a single, airy room opening to a roof deck overlooking the garden. At the street side, an angled wall of steel windows creates both a striking architectural gesture and a clear material break from the brick façade below. Clad in standing seam metal, the angled volume evokes the character of a garret or secluded attic retreat, lending the uppermost level a distinct identity within the composition of the house.
