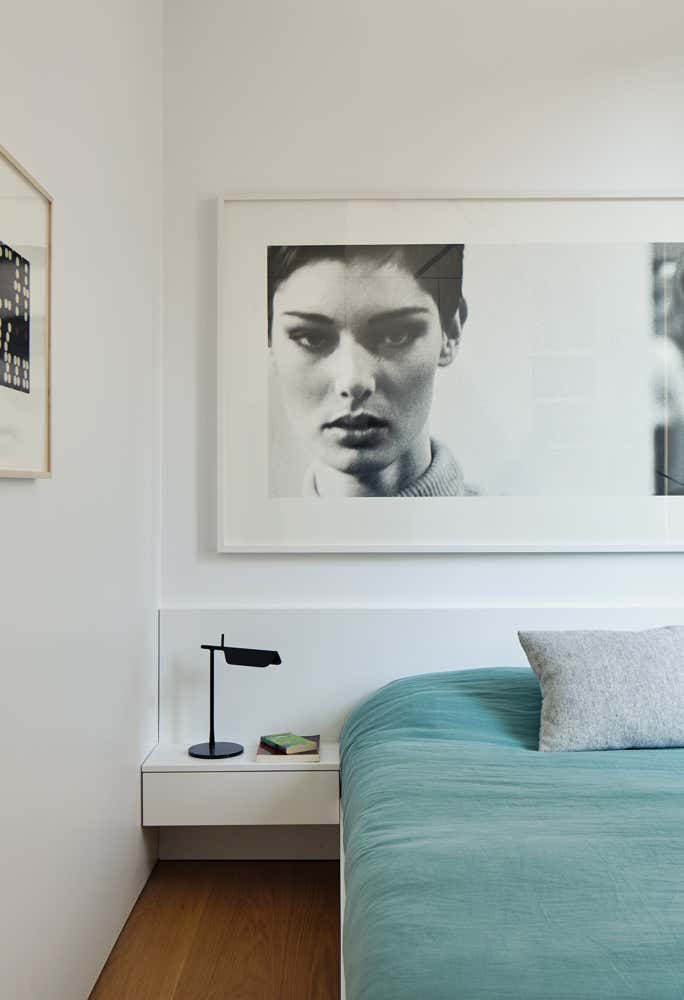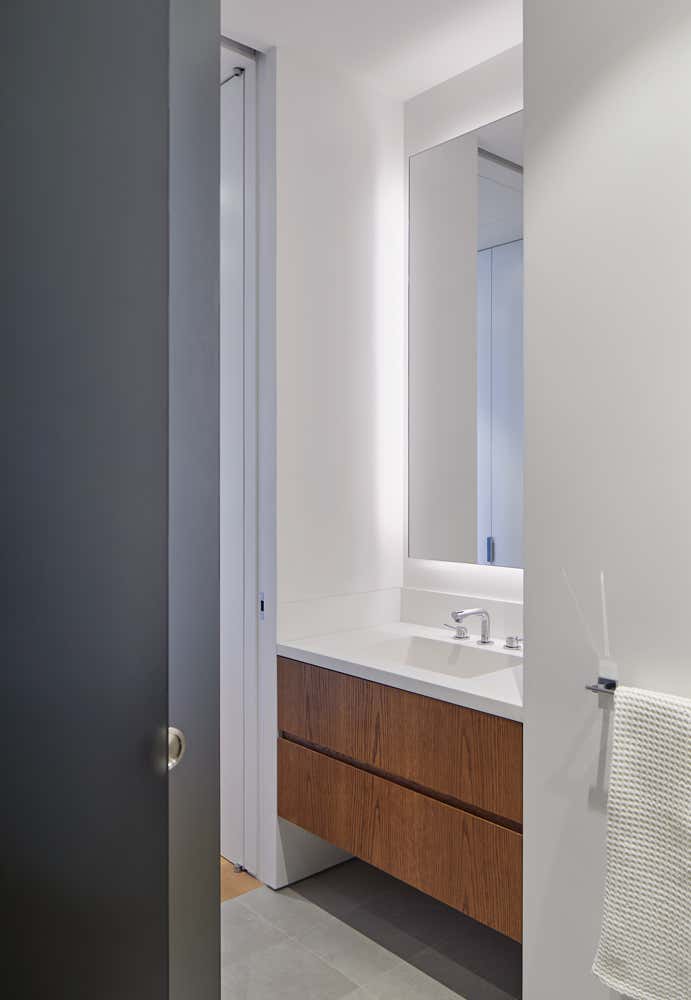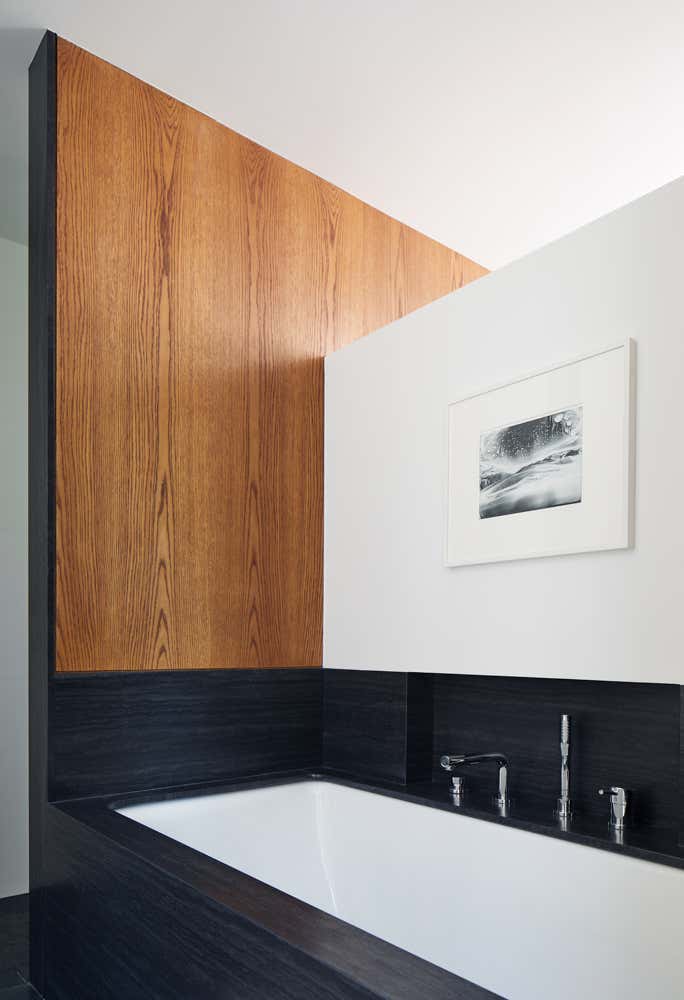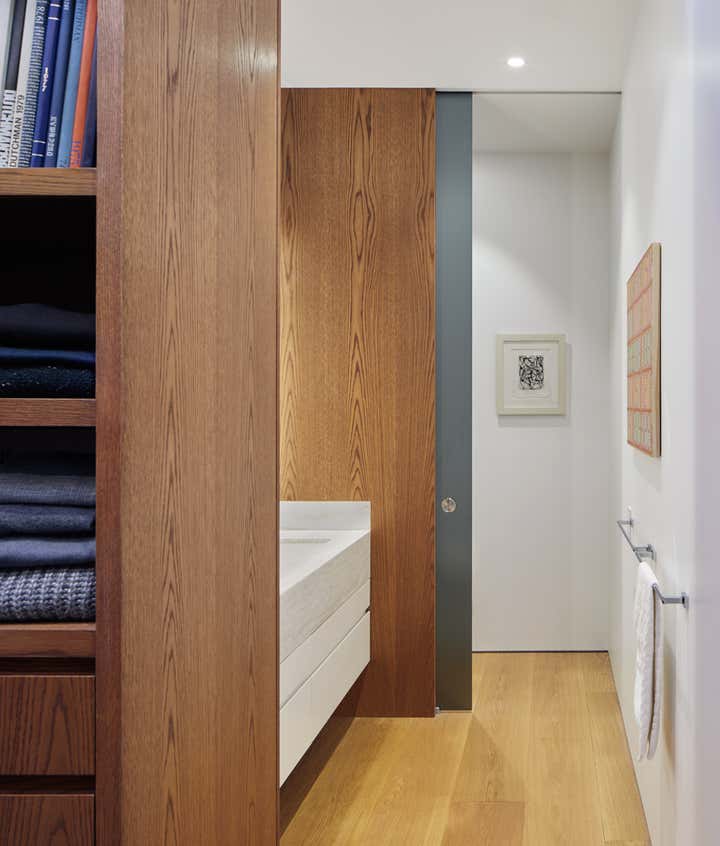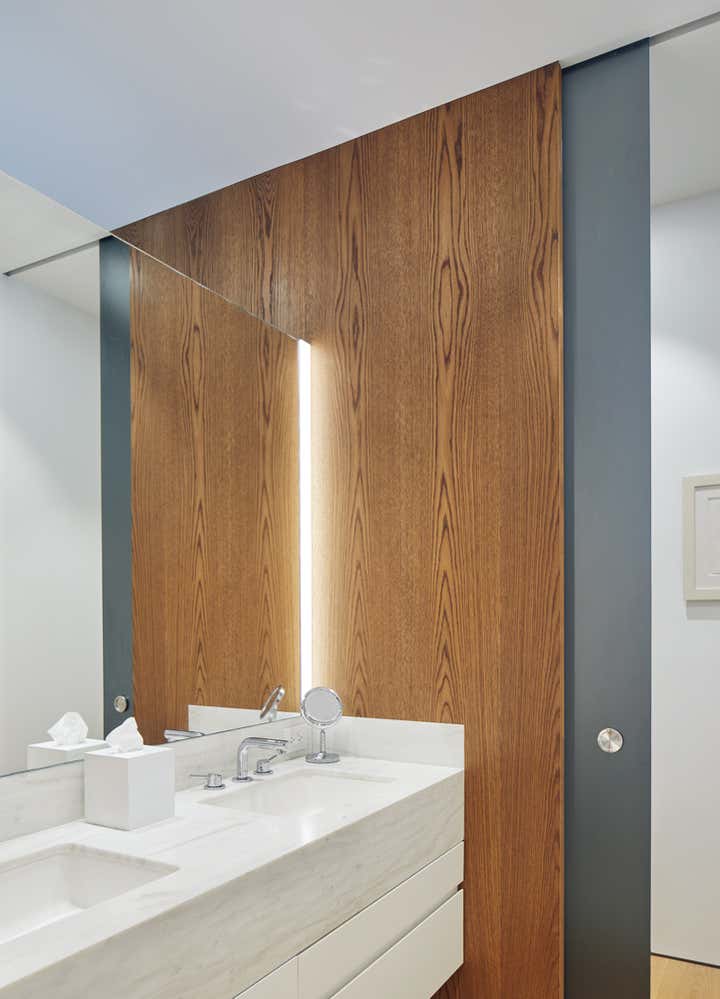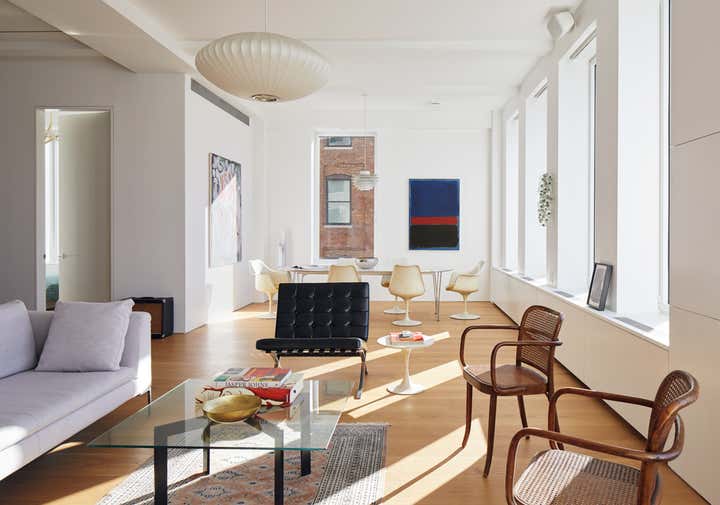
Fotografía: Ty Cole
Flatiron Loft
Apartment de 1100 Architect en New York, NY
In a landmarked building in Manhattan’s Flatiron District, 1100 Architect transformed a compartmentalized apartment into a bright, open loft. Removing dropped ceilings and non-structural partitions increased ceiling heights and introduced natural light into the main living spaces. The reconfigured layout unifies the kitchen, dining, and living areas into a single, flowing volume. Structural beams were left exposed to highlight the building’s historic character. A restrained material palette of white walls and fixtures serves as a backdrop for the client’s art collection. Oak shelving and millwork provide warmth and subtle contrast throughout the space.
