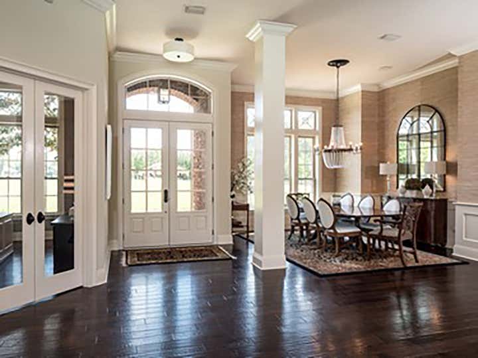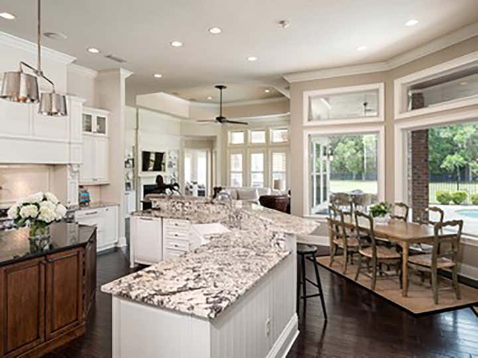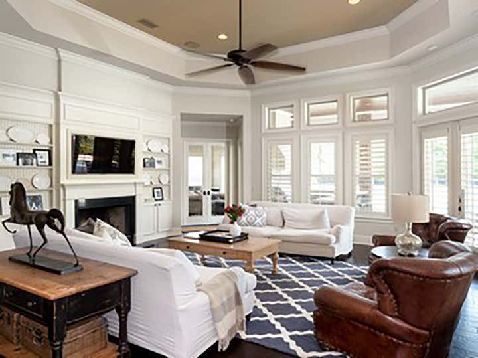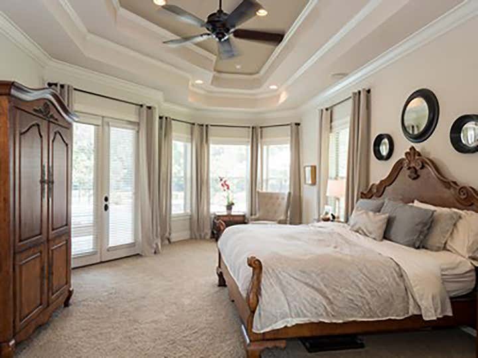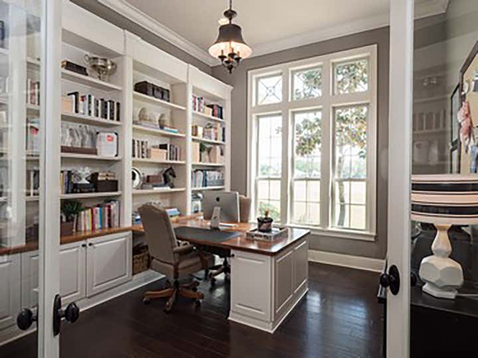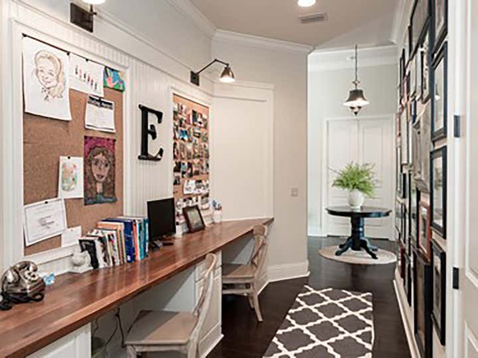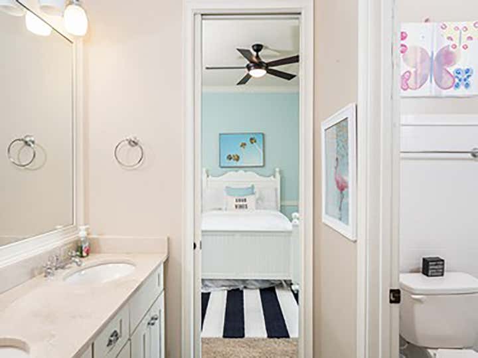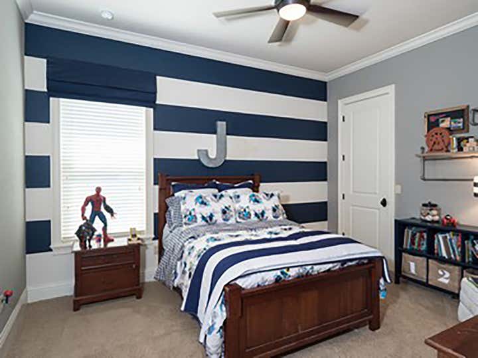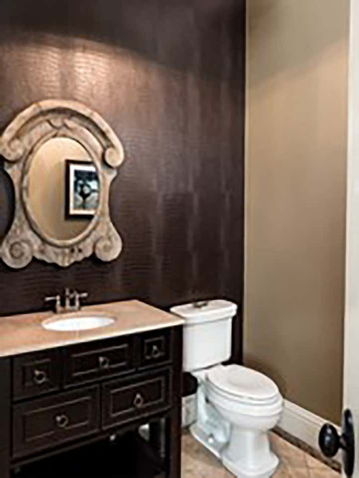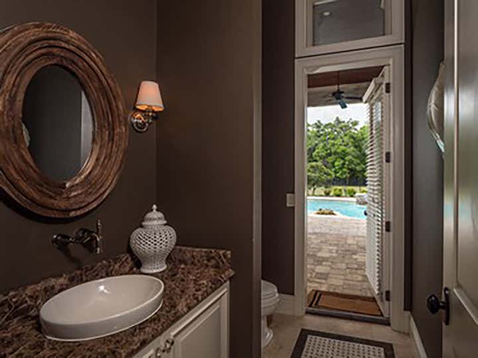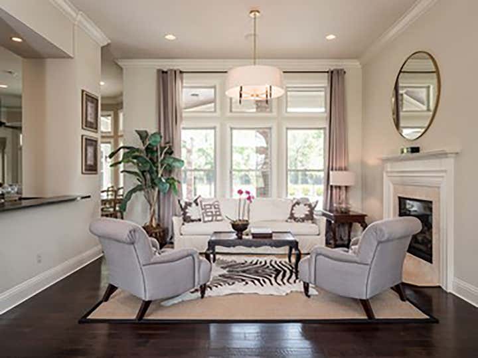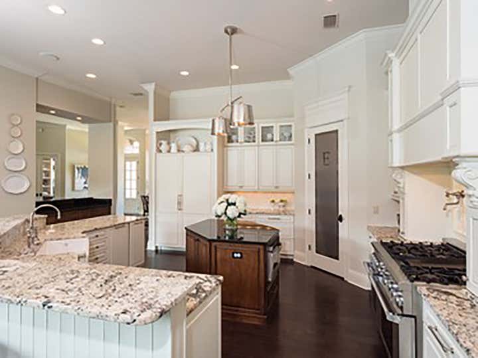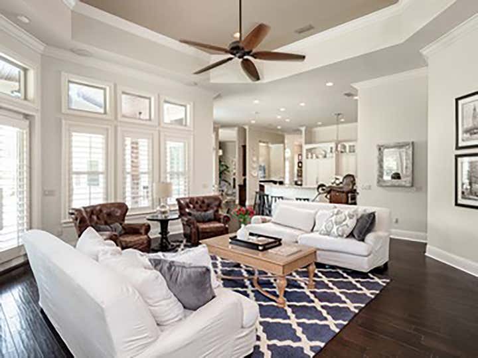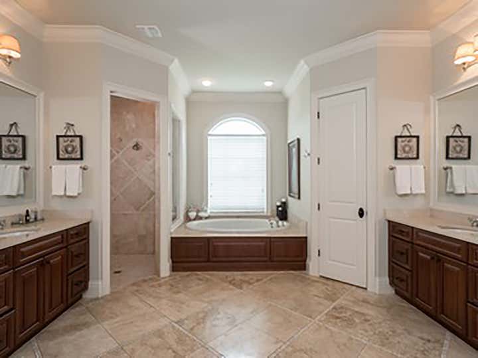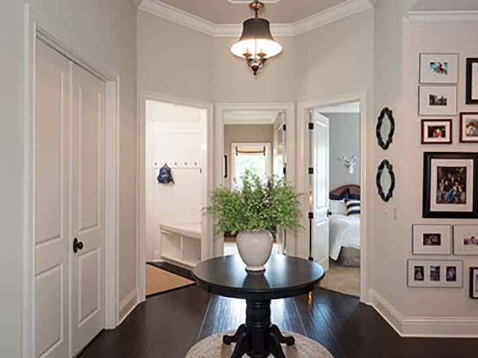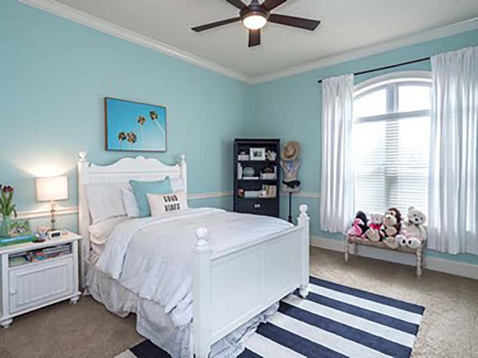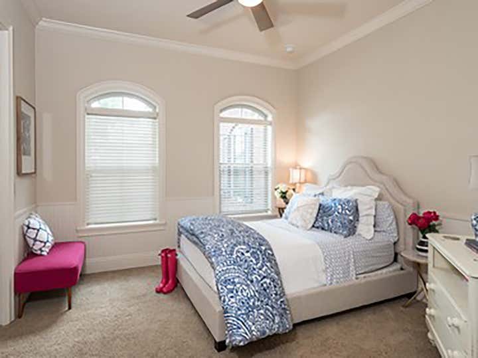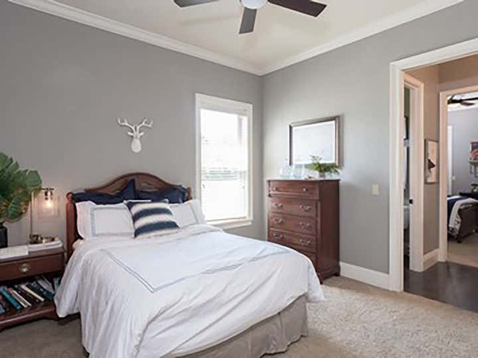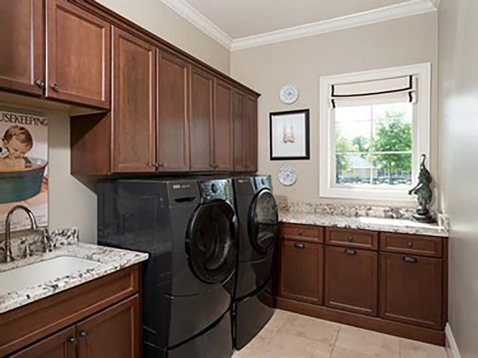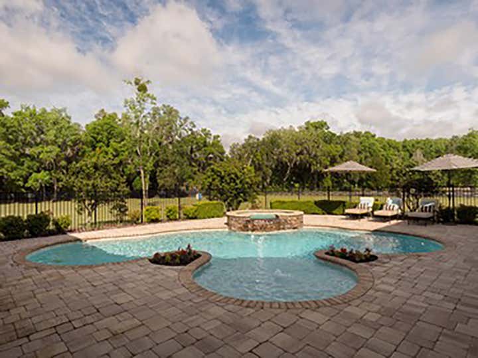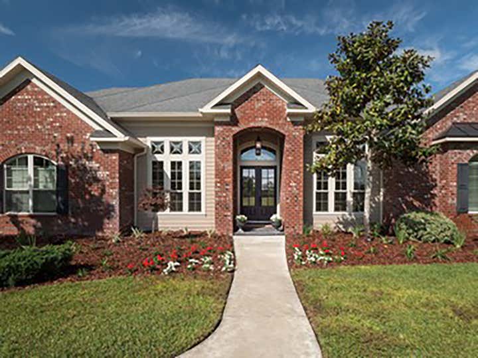
Florida Family Home
We designed and built this country-inspired family home in Newberry, Florida that was our dream family home! We put an extensive amount of thought into each and every square foot. We made selections, item by item to ensure we created the family home of our dreams. We used warm paint, cream trim, extensive mouldings and 12-14' ceilings. Some notes on the details, and ideas behind the design: - Our girls wanted to be together, so we created their own little pos to have their beds face each other through pocket doors. - Groceries for seven at the time were a hassle, so we created a walk-through pantry right off the garage to minimize trips. - The playroom had a sofa in sight of the glass doors from the family room, so we could easily see what was going on. - The computer area was allocated to the wide back hall so we could walk by and see what was going on as well. - The laundry room had custom "garbage pull-outs" in the cabinets, which we replaced with laundry baskets for colors, darks and whites. - My husband makes a mess with his coffee area, so we created a built-in coffee area for all this "stuff", to keep the countertops clear. - The kids wanted a trampoline, so we dug out a huge hole and recessed into a custom built one. It's so important that for every project we examine how people live, and how they would like to live if they could and help them to make their dreams a reality.
