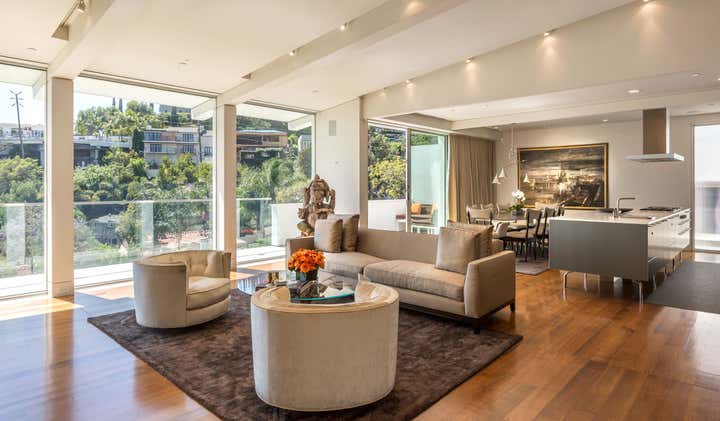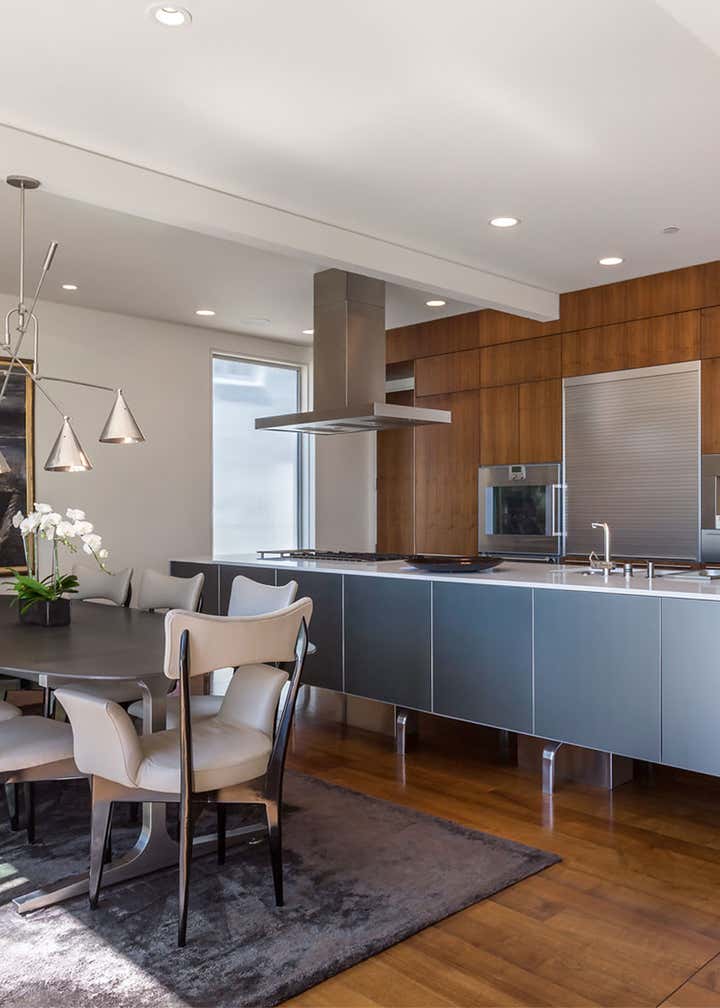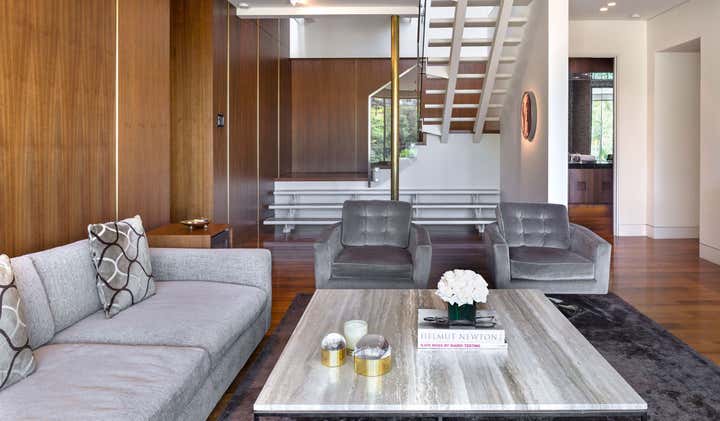
Harold Residence
The entry façade of this midcentury modern, multi-level hillside residence is deliberately understated, prioritizing privacy before revealing a 4,500-square-foot open-concept interior. Anchored into the slope, the structure is defined by clean horizontal planes and beams, deep overhangs, and expansive glass. Oriented to capture sweeping canyon views, full-height windows and sliding glass doors extend the living spaces to a full-length balcony overlooking a lap pool.
Inside, a neutral material palette of rich walnut paneling and stainless steel reveals carries throughout. The upper level contains the main living spaces, while a floating staircase descends to a family room — featuring a wall-to-wall built-in bar — and the private quarters, where the primary suite opens directly to the outdoors and a serene, stone-clad, spa-like bathroom.

