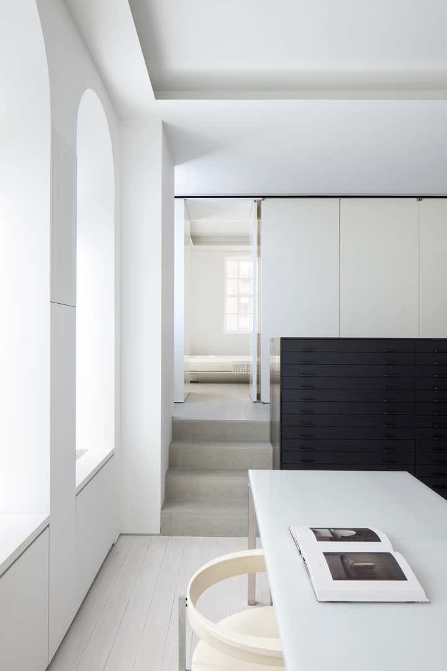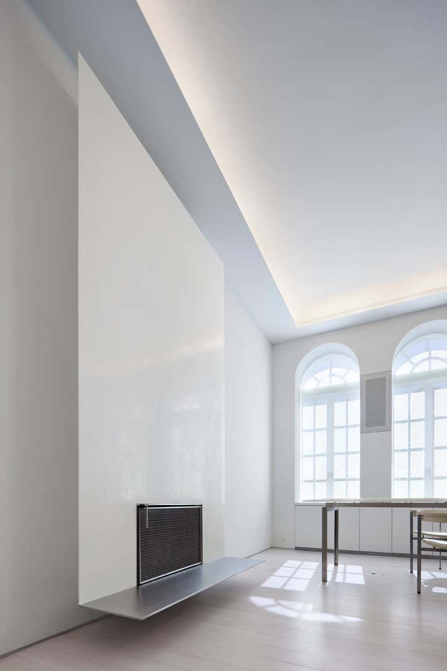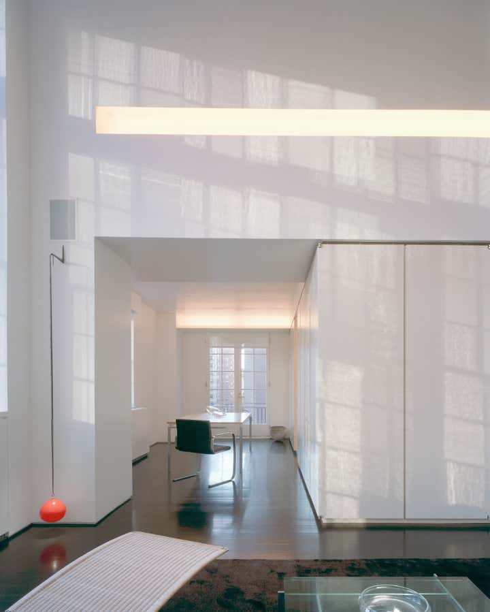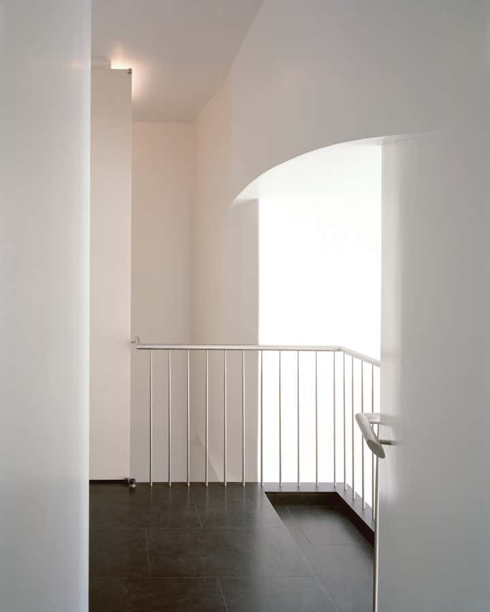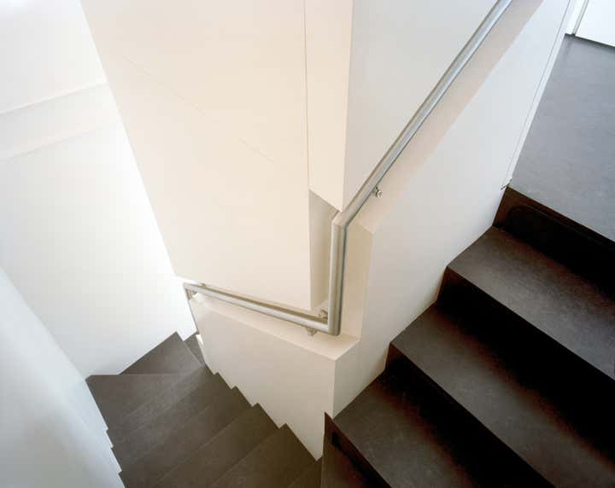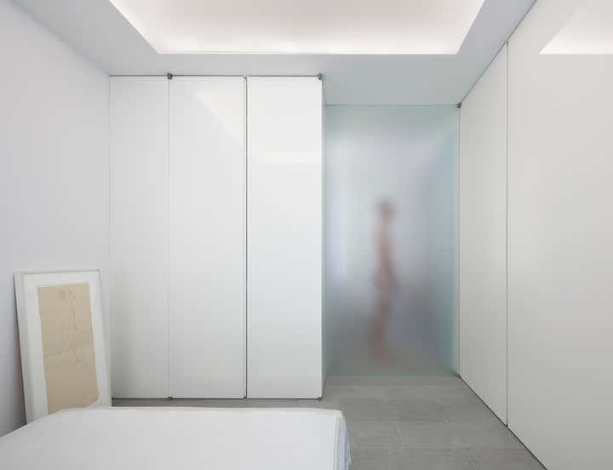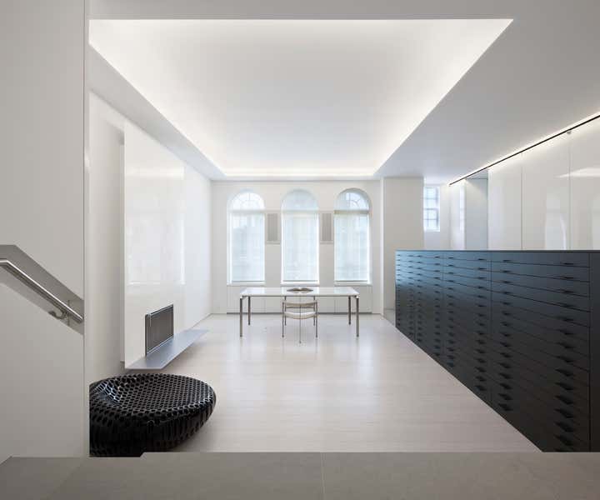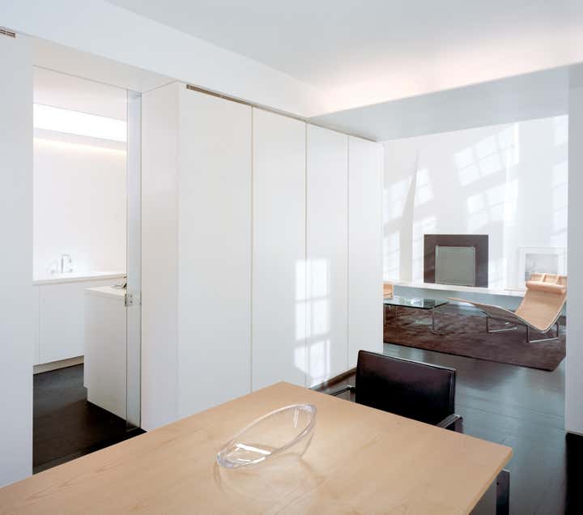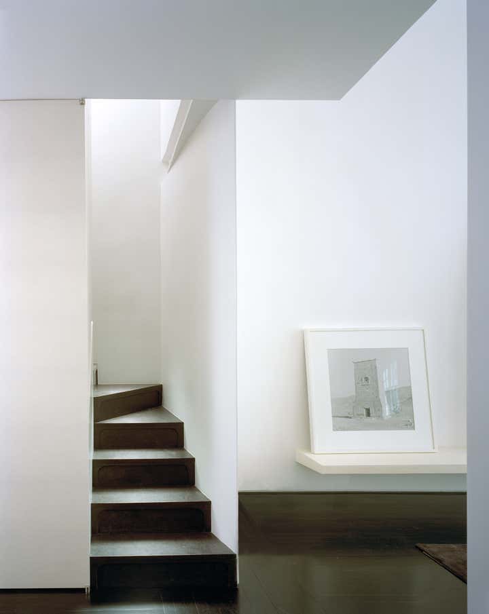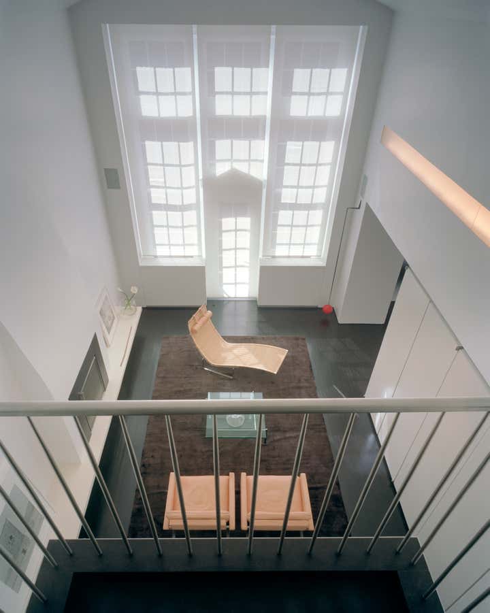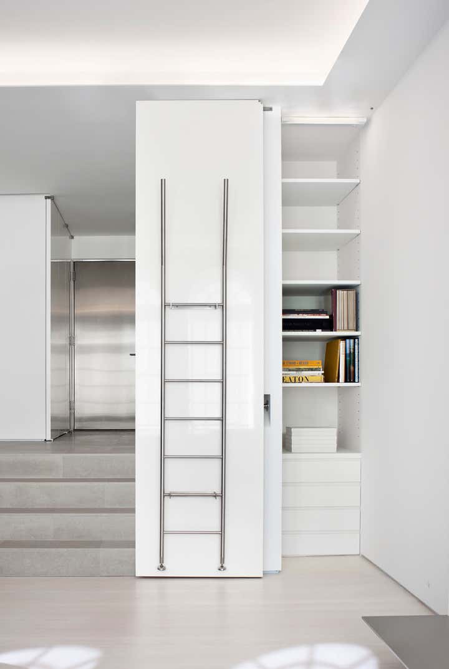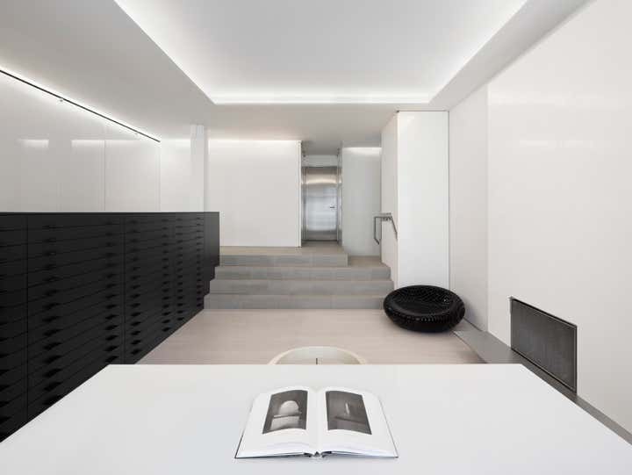
Manhattan Triplex
This renovation and combination of three prewar apartments situated one above another into a single, minimalist triplex. Generous windows flood the space with daylight, while ribbons of concealed artificial light define edges and soften transitions between surfaces. Custom cabinetry and built-in millwork unify rooms while maintaining their individuality.
The triplex uses a restrained material palette—white lacquer, polished stone, and soft woods—to create a sense of calm repose. A sculpturally configured staircase connects the main living areas to an upper-level guest suite and study. Surprising moments—such as a hidden wet bar concealed behind lacquered panels—punctuate the home’s elegant minimalism.
The original project for a duplex was completed in 2002. In 2008, the client purchased the apartment above the existing duplex, which was transformed into a guest suite and workspace.
