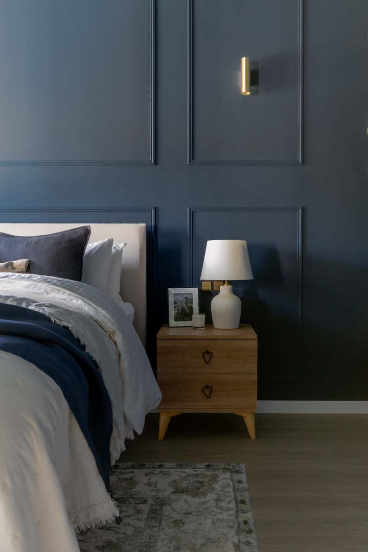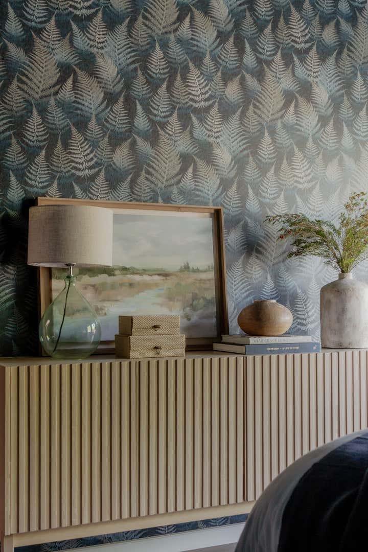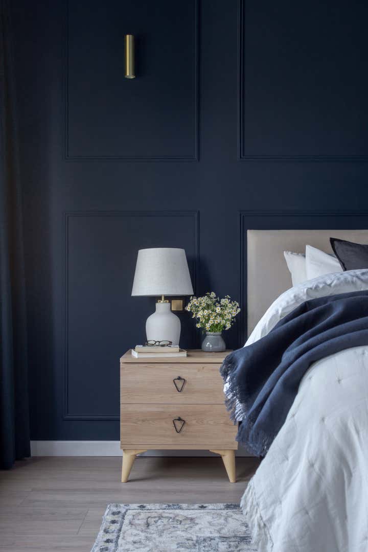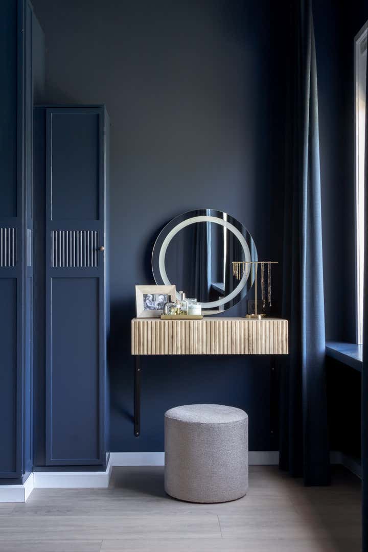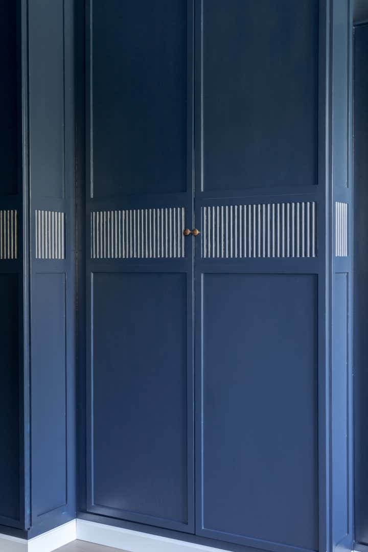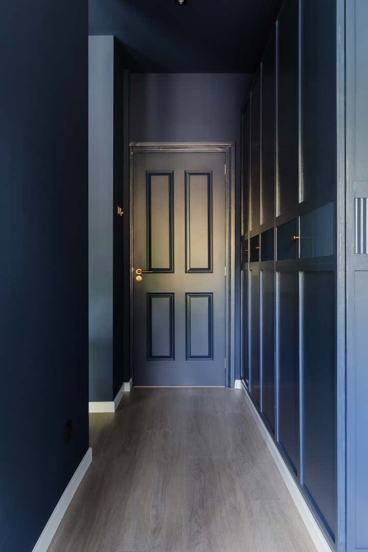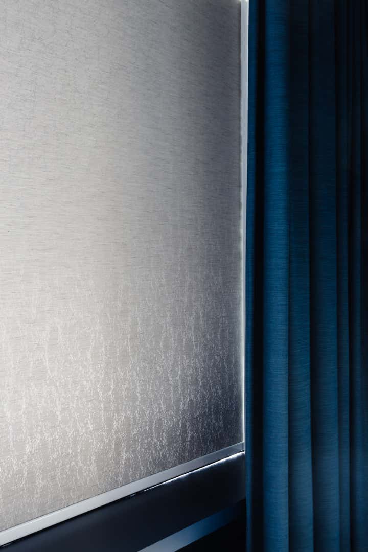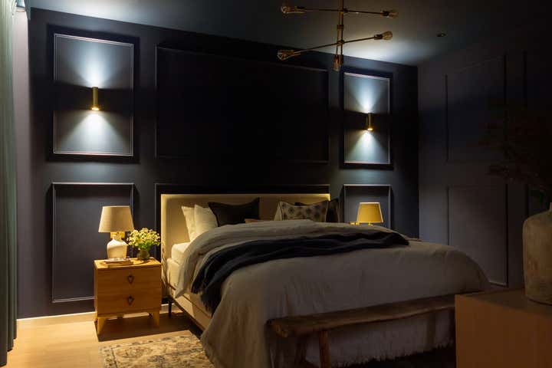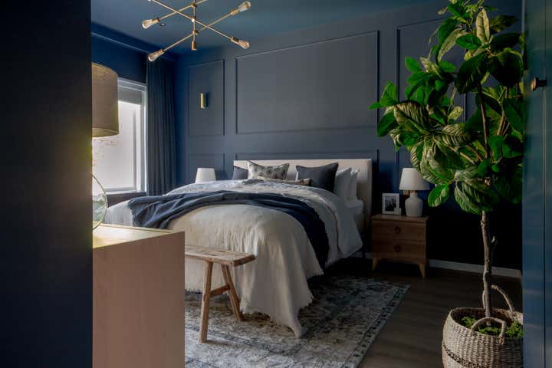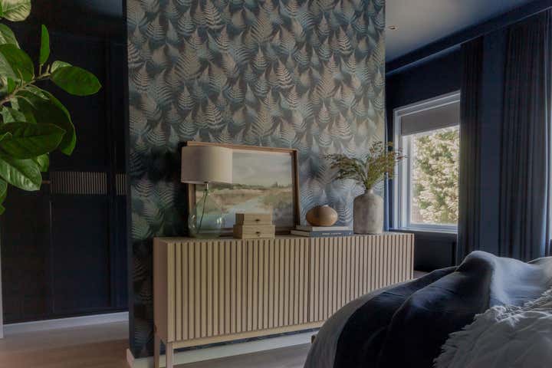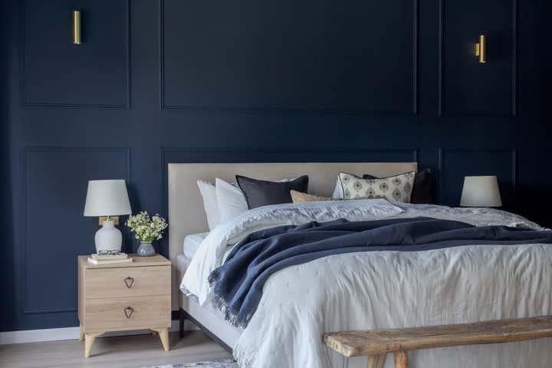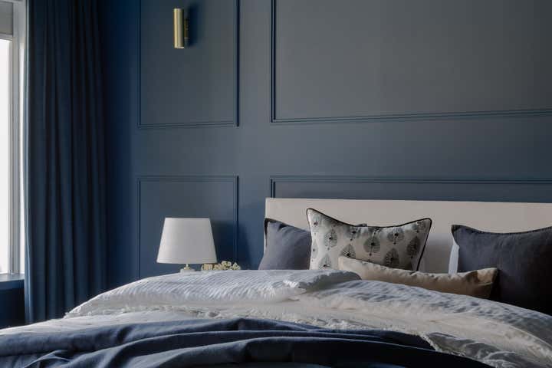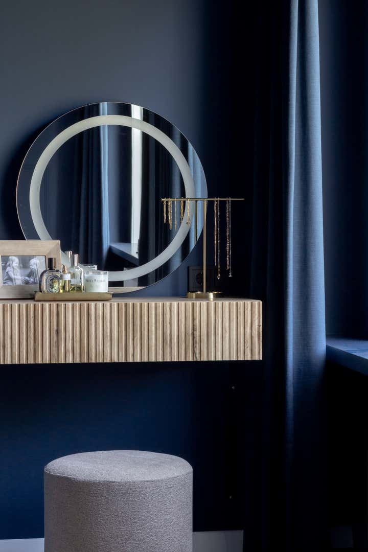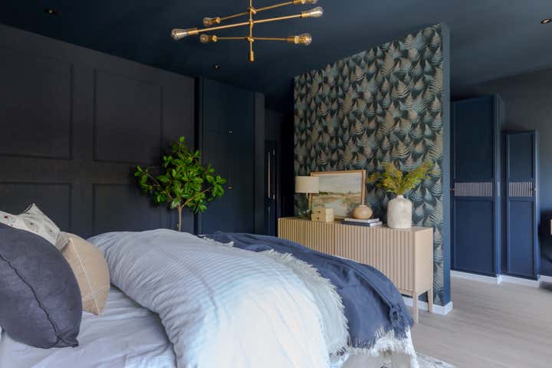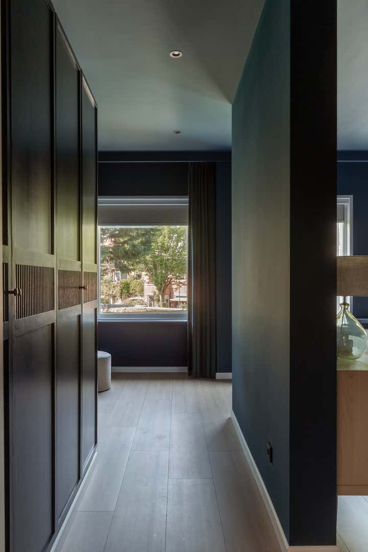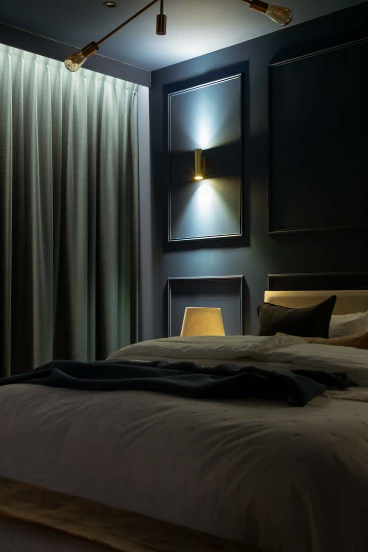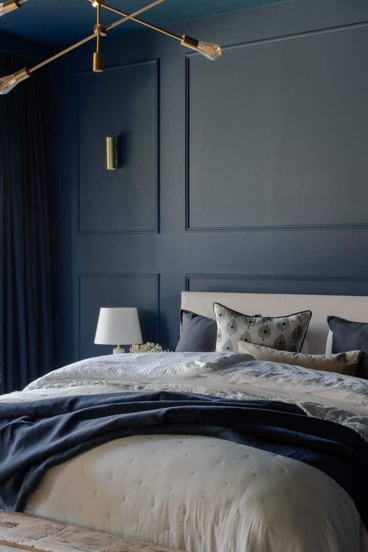
Rijswijk Residence Bedroom
The Rijswijk Residence Bedroom Project set out to transform an outdated primary bedroom into a welcoming and refined sanctuary. Located in a beautiful four-storey Dutch townhouse built in 1926, just outside The Hague, the room required a thoughtful redesign to blend modern comfort with the home’s timeless charm.
The brief was to create a bedroom that felt inviting, timeless, and calming, with touches of boldness to elevate the space. Measuring 28.74 square metres, the room is divided into two zones by a partition wall. The clients chose to keep this architectural feature, as it made the space feel more intimate and provided a natural divide from the dressing area. They also wanted to incorporate light oak wood tones throughout, replace the flooring, improve sound insulation, introduce a beautiful and functional lighting scheme, make better use of the large wardrobe area, create a vanity space, select new furniture, and significantly upgrade the window treatments.
One of their key inspirations was a botanical landscape wallpaper that reminded them of their honeymoon in New Zealand. Although they had strong ideas, such as using a bold dark blue throughout the space, they felt unsure about how to bring everything together cohesively. Through an iterative design process, we combined saturated colour with thoughtful lighting, period panelling, and softened textures, helping them achieve a layered and calming result.
The finished room is a distinctive retreat that balances bold design with softness and intention. It feels timeless and deeply personal, reflecting the clients’ story while offering a comforting place to unwind.
As the client shared in her review, “Bold was what we wanted and what we got, but Leah somehow also turned it into a calm and relaxing haven. It’s the perfect combination of both for us.”

