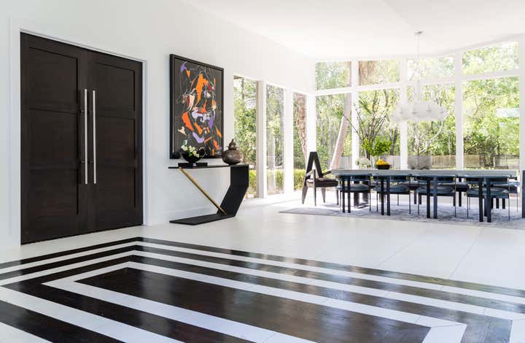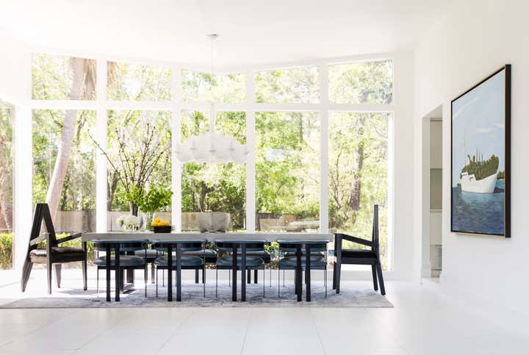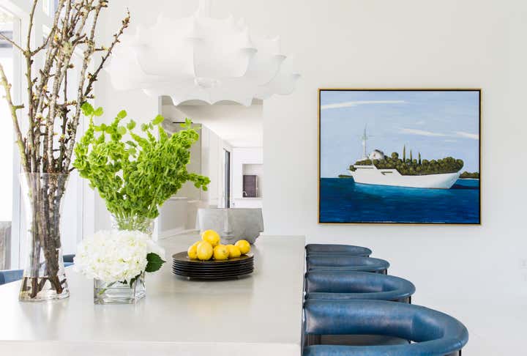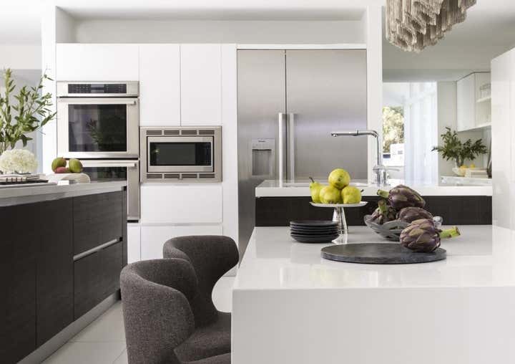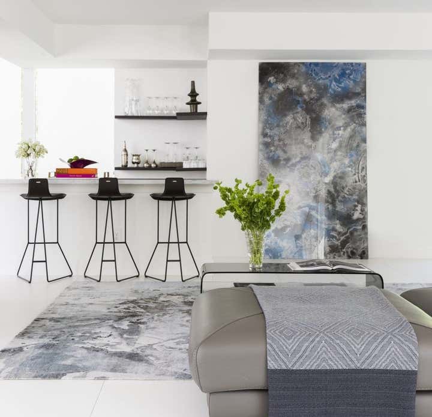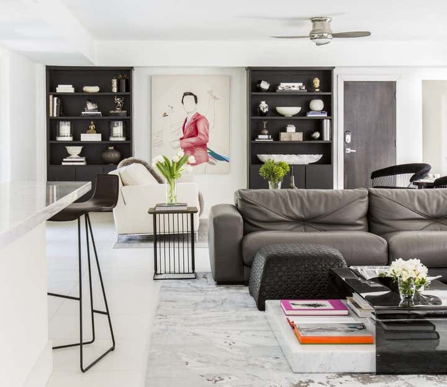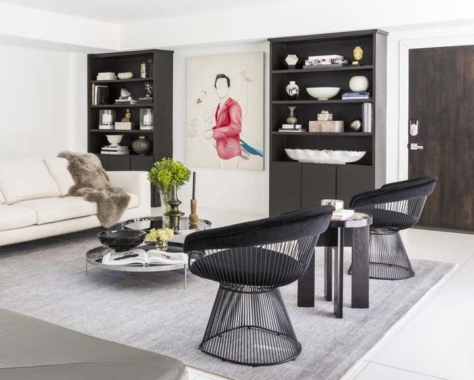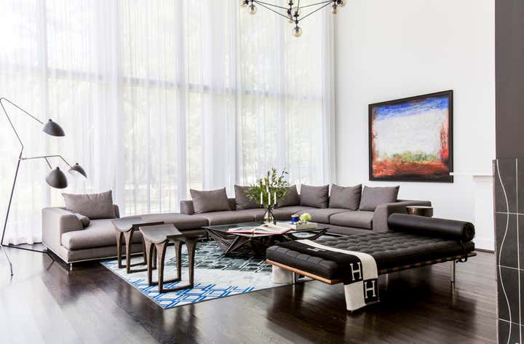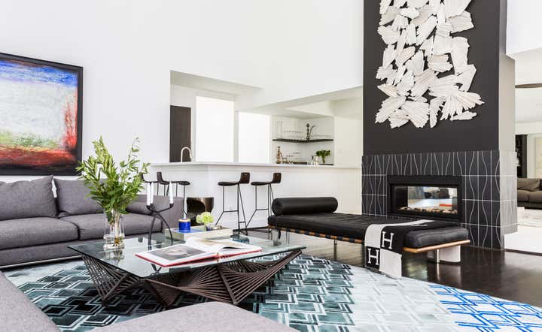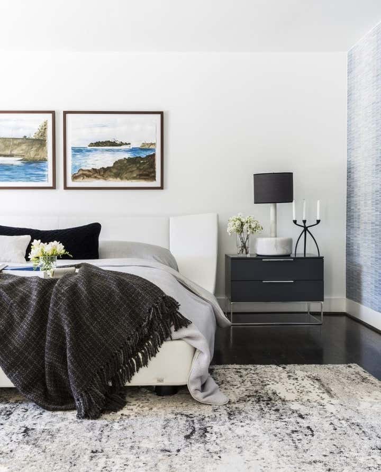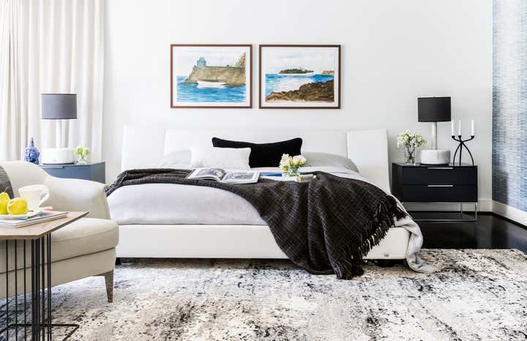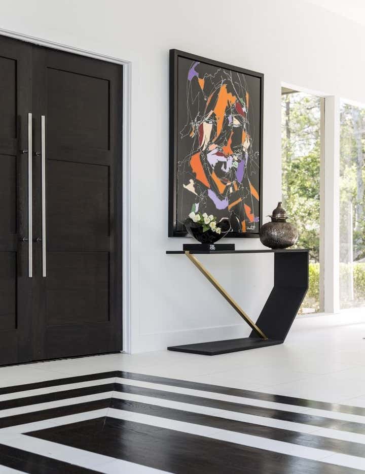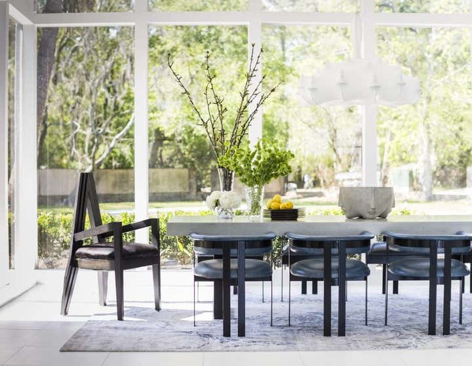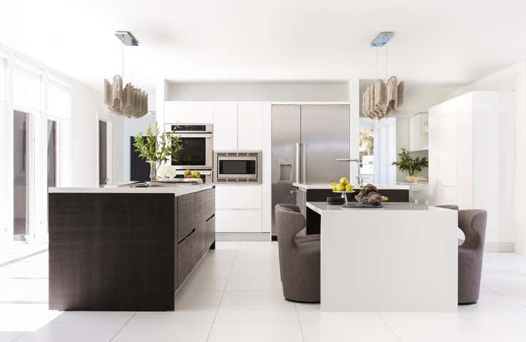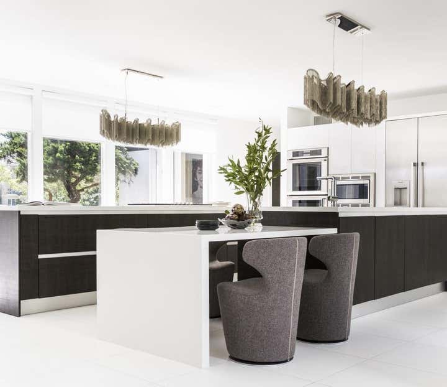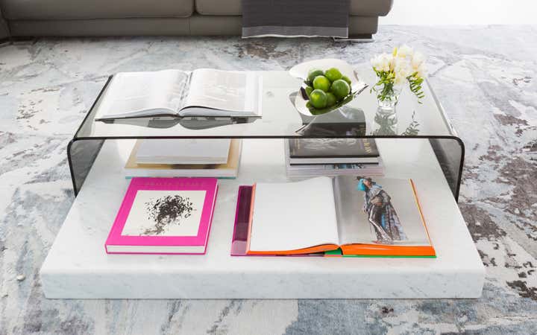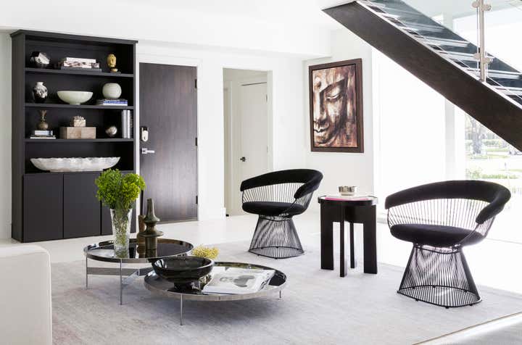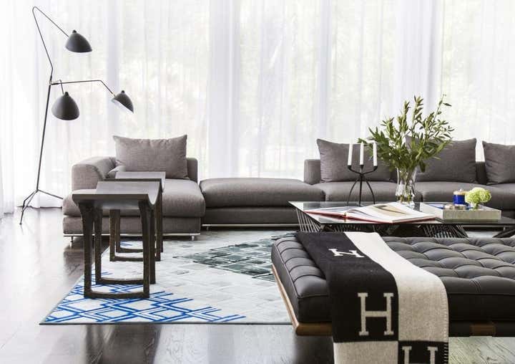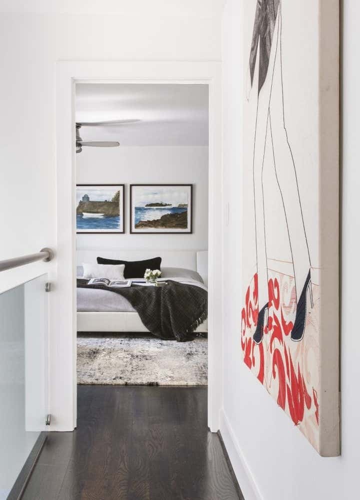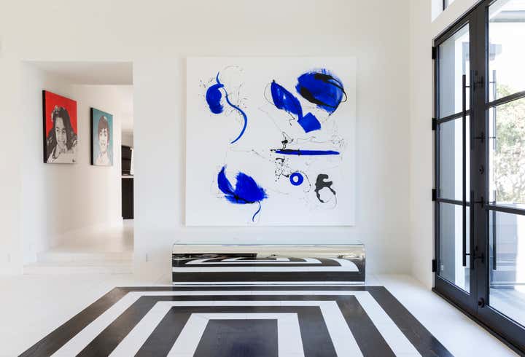
MC RESIDENCE
Project Information ✕ MC RESIDENCE This home is a 6,000 sqft home and had obvious potential that was noticeable by the butterfly roofline and brick exterior. The living room had more than 20' high ceilings but the rest of the house only displayed 8' high ceilings. Due to that, windows were added on either side to give the space an extremely open and airy feeling. Nina started with the space planning and added a theater room to the first floor in lieu of another living area, she removed the stepped-up entrance so that the entrance would appear grandeur and have a 14' high ceiling rather than a 10', increased the size of the power bathroom, re-did the entire kitchen and changed out all the floors. The house was basically a gut out to the studs and redone to a Miami/ beach feel. Even with two small children, the aim was to have " White Everything" by using man-made durable materials throughout the house. All the bathrooms were redone, the electrical plan changed, closets made to larger, and decorative lighting added throughout. Finally, a year later, we stuccoed the house and painted it white so that the exterior matched the interior. The house had a strong transformation and exemplifies the saying" One Man's Trash Can be Another Mans Treasure" as the house truly transformed into a modern-day "white" jewel box.
