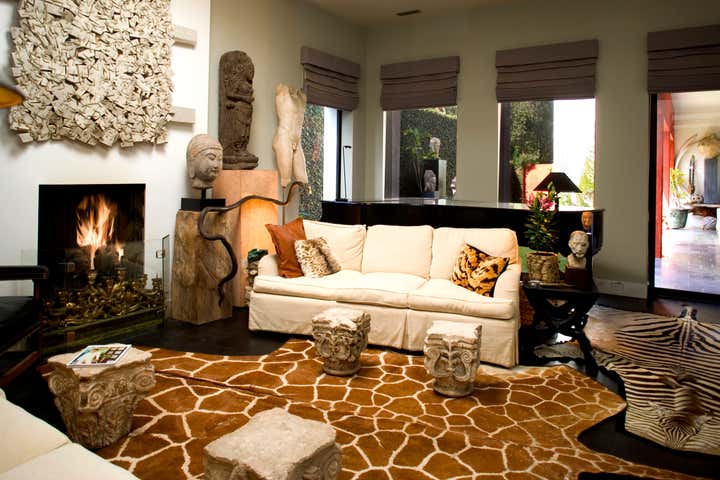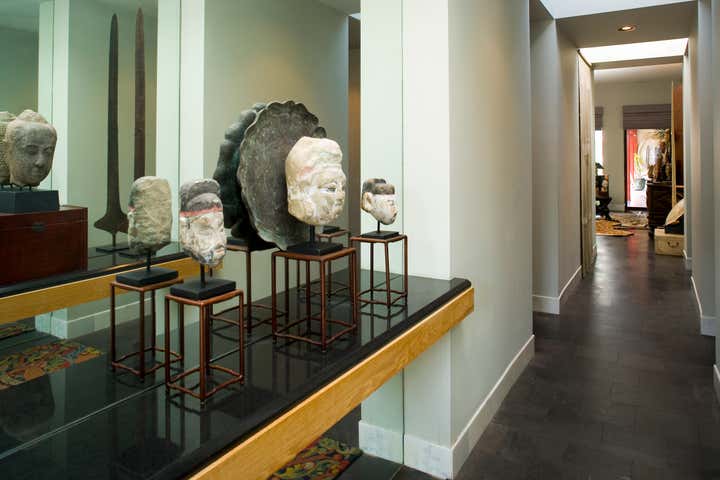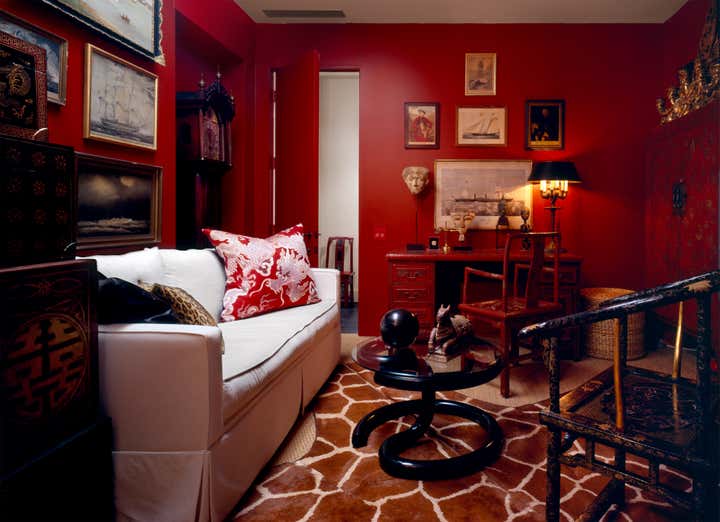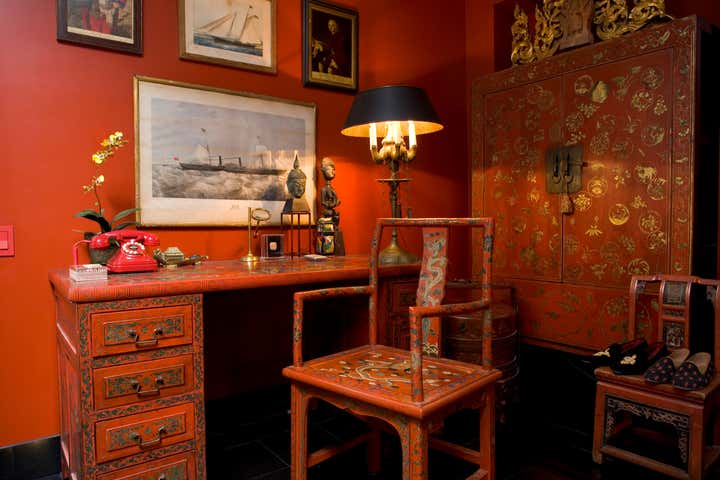
Middle Road
Situated on a very small lot with no views and a minimal budget, this project became a practice in internal focus and bringing the indoors outside to make the home feel larger. While we acted as both the architect, interior designer, and client for this project, we felt the success of the end result is truly in the home's interior architecture - in particular, its ability to make the exterior spaces feel like an extension of the interior spaces. The feat of this accomplishment can be seen when relating the compact 1,900 square foot, 2-bedroom 2-bathroom main house floorplan to the open, formal feeling felt in the following photos. This feeling was accomplished through the use of pocketing floor to ceiling doors and large undivided windows and the incorporation of at least one skylight into each room. The overall lightness and large scale feeling of the home is accomplished by the use of full-height mirrored walls both indoors and out. Bringing this typically interior material to an outdoor setting both make the lot and outdoor spaces feel larger and more like an interior room. The furniture complements the historic artifacts and antiques collected through years of travel and antiques dealing. The bold use of color, where it appears, complements these pieces, while the dove white paint, natural lighting, and mirrors highlight the interesting textures and qualities similar to the very best museums.



