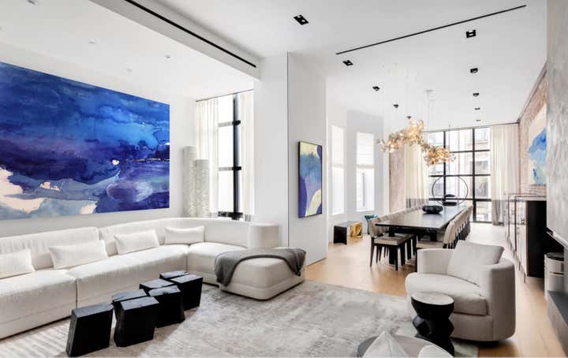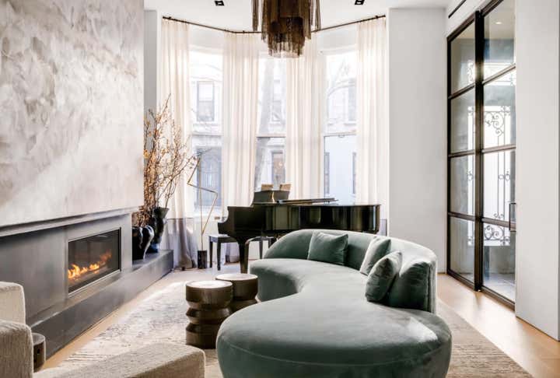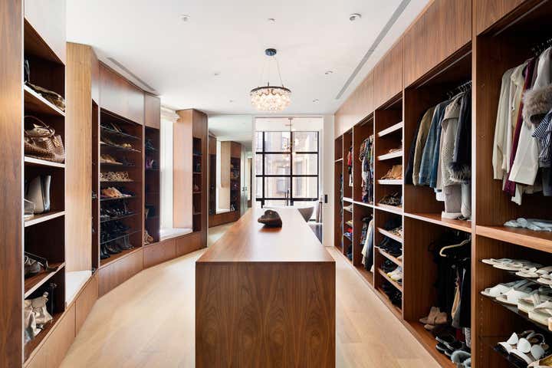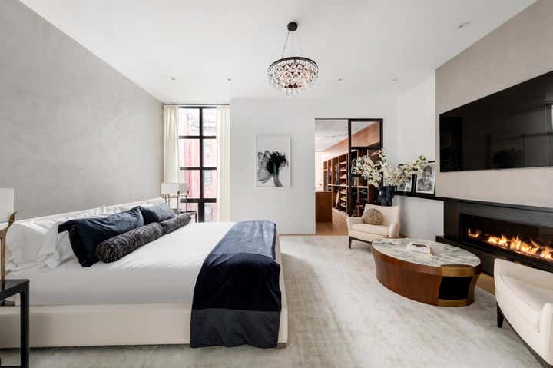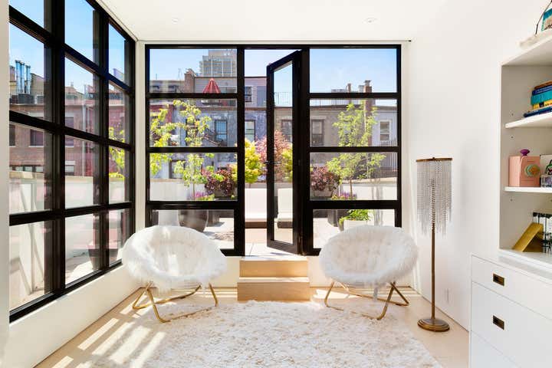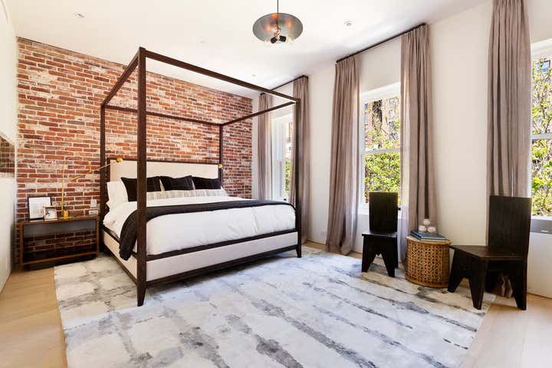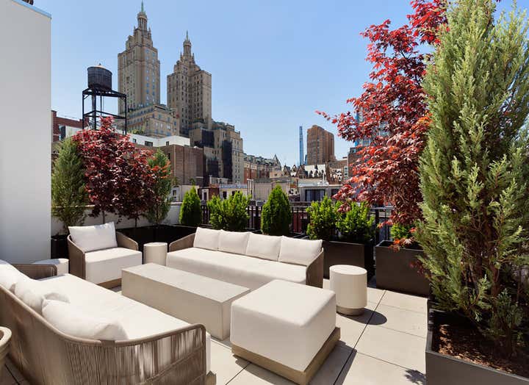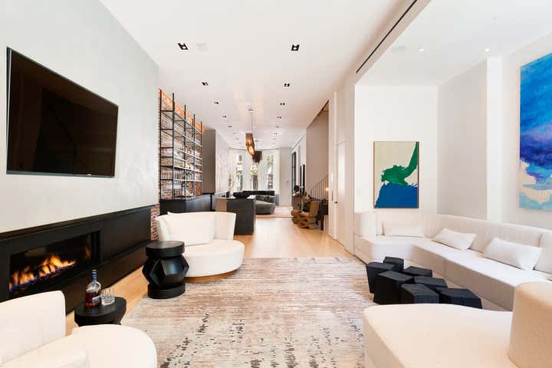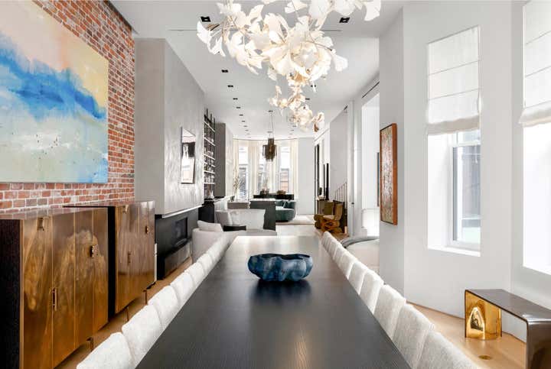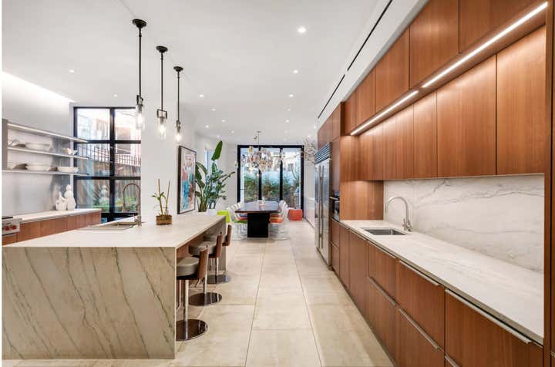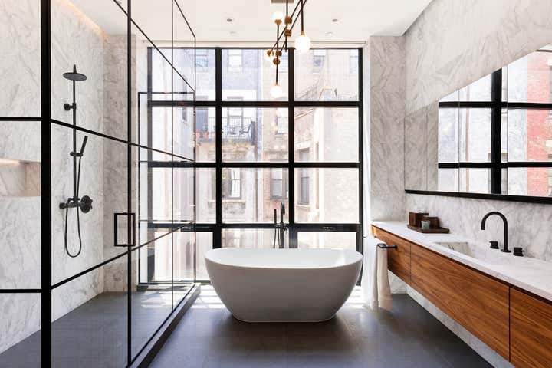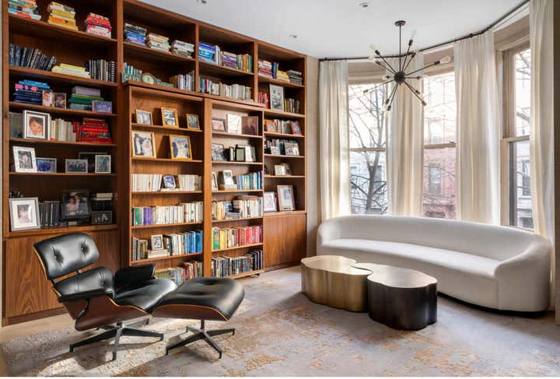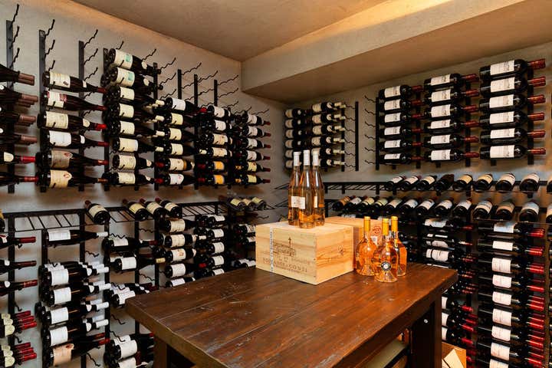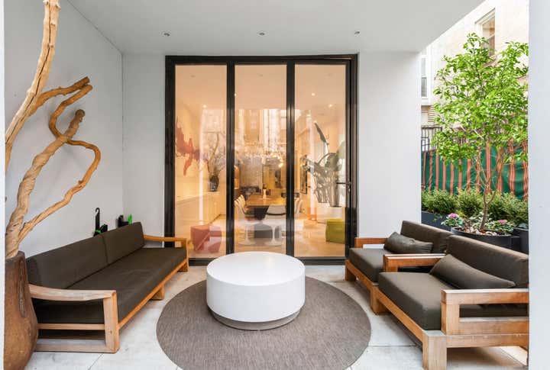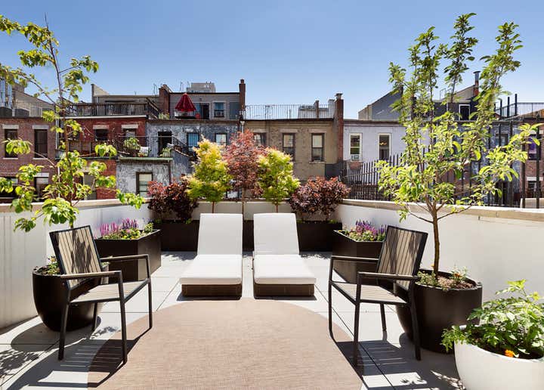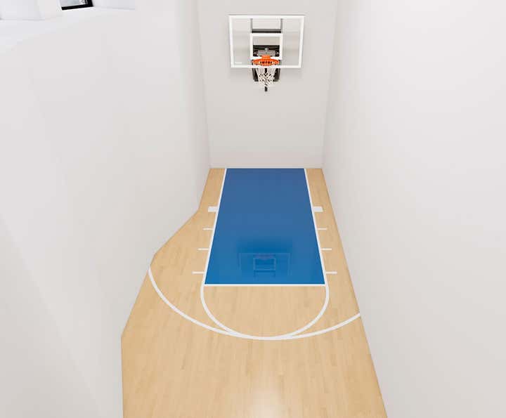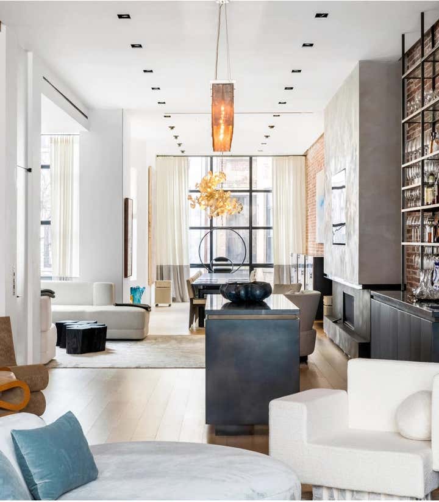
Townhouse in New York City
This 10,600 square foot, 22 foot wide townhouse is situated right off Central and was rebuilt from the ground up. The outdoor space plays a prominent role in the home's design, with over 2,600 square feet of private oases, including a garden, two south-facing setback terraces, and a massive roof deck with outdoor kitchen. This updated modern townhouse is the ultimate urban retreat, featuring modern amenities like a high-speed elevator, central climate control and smart house systems, a home gym and indoor basketball court (the basketball court was created by digging deep into the ground to create a second sub-level), as well as a wine cellar and plenty of recreation area.
Two lavish floors of public entertaining space span over 80 feet in depth and include formal and informal entrances to galleries with a massive breakfast room which opens to the garden, and an open parlor floor with a formal dining room and lounge, two gas fireplaces, and a wet bar. Both the garden and the parlor floor contain powder rooms and are naturally lit by bright exposures.
Above the parlor, there is a full floor master suite comprised of a full-width, south facing bedroom with gas fireplace, flanked by two large dressing rooms, each with adjoining bathrooms. Opposite the master bedroom is a study with a wet bar and bay window overlooking the park. This study can also serve as a guest suite as it is equipped with a hidden Murphy bed, full bathroom and separate entrance from the hallway.
The top two floors of the house contain four full-width bedroom suites, with each floor's central stair landing serving as a flexible space for a den, homework area, or playroom. There is also a supplemental laundry room on the fifth floor in addition to one on the sub-floor.
Atop it all is the luxurious roof deck, which is serviced by the elevator and includes a sunny south terrace with a full outdoor kitchen and a dining area.
The two lower levels of this townhouse include a large home gym, double height basketball court, game room, wine cellar, powder room, laundry room, and storage and utility areas.
