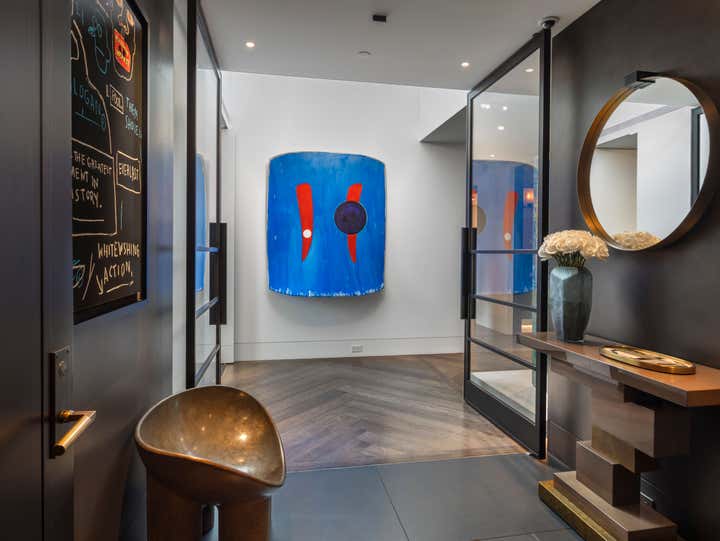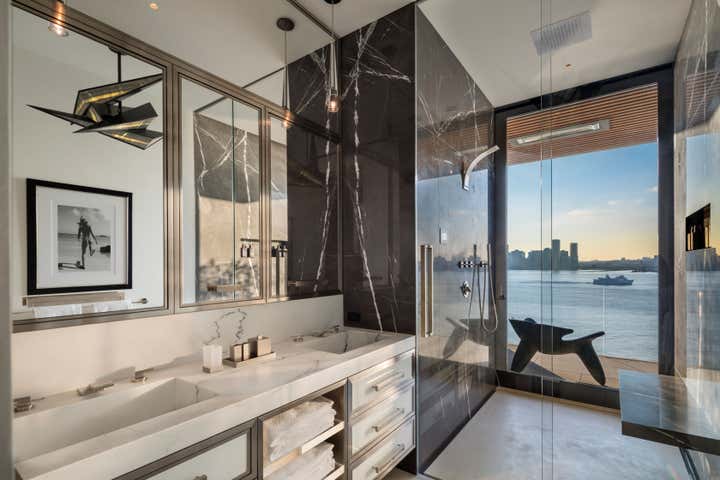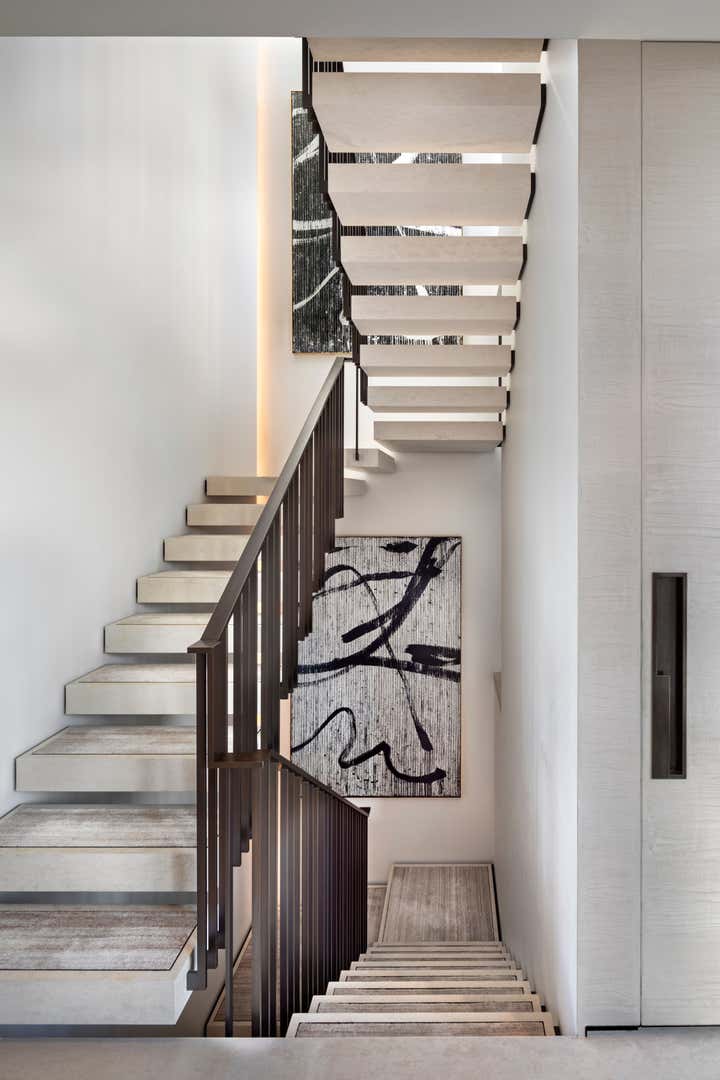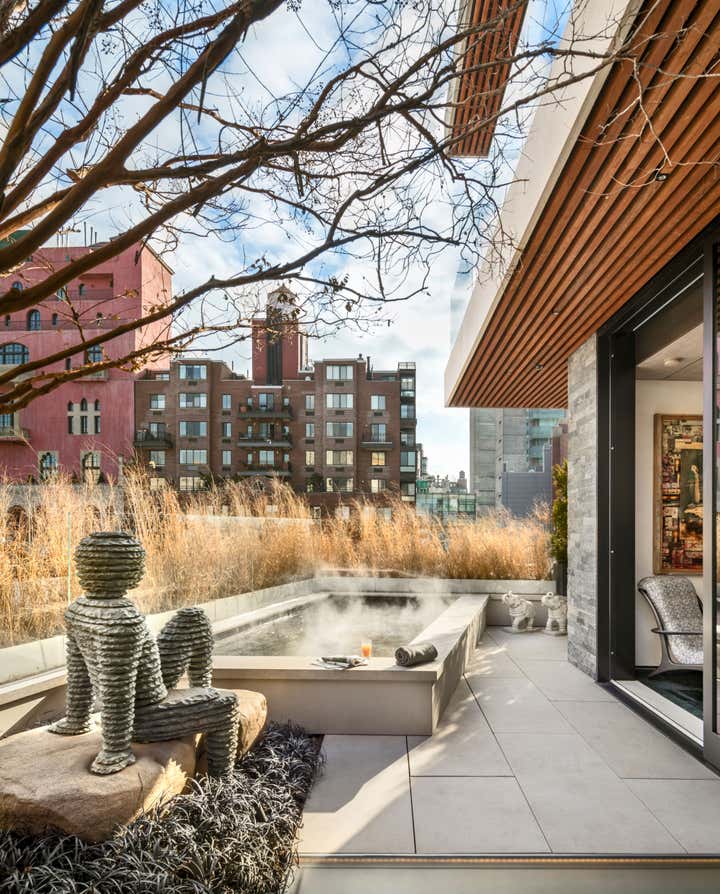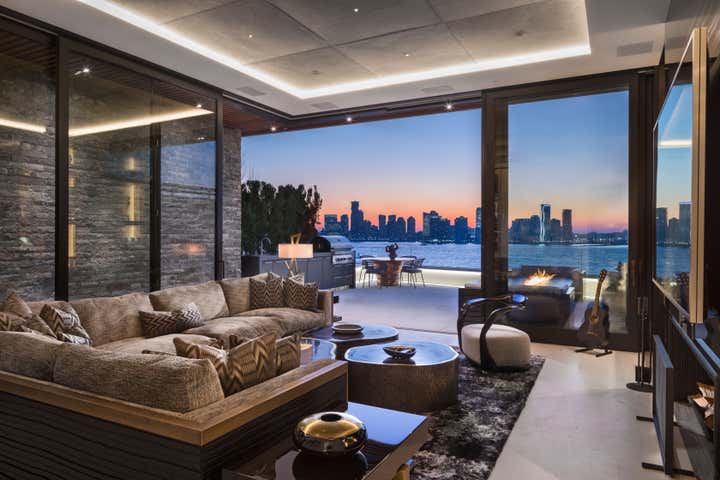
Photo : Peter Aaron & Michael Moran
West Village Triplex
Apartment de 1100 Architect à New York, NY
For this West Village residence, 1100 Architect renovated an existing upper-level duplex, extending into the rooftop level and transforming the home into a spacious triplex. The floors are connected by a custom limestone staircase and arranged to offer a gradient of openness and privacy. Skylights and large windows fill the home with light. An open plan supports flexible living. A retractable glass wall opens the living area to a river-facing terrace, merging indoor and outdoor spaces. The layout also accommodates the client’s art collection, providing ample wall space and natural lighting conditions.
