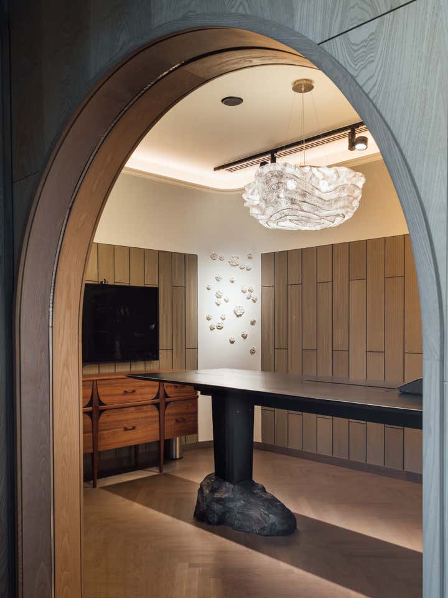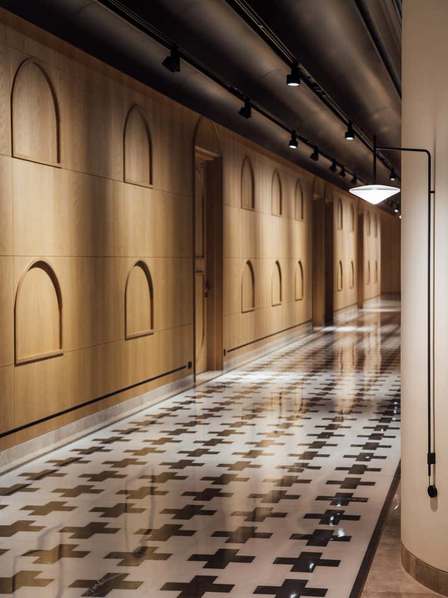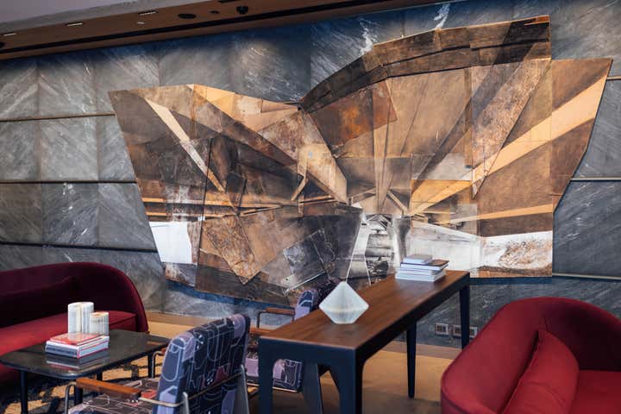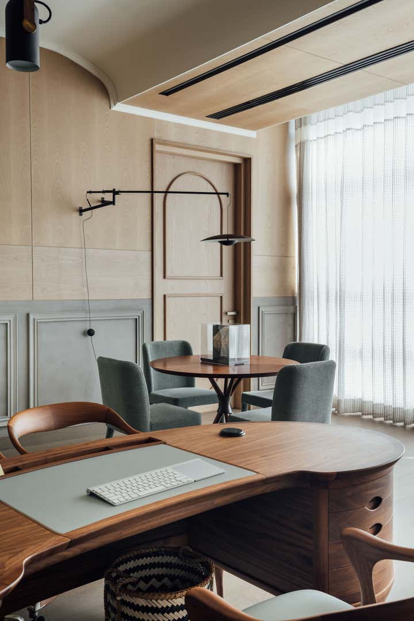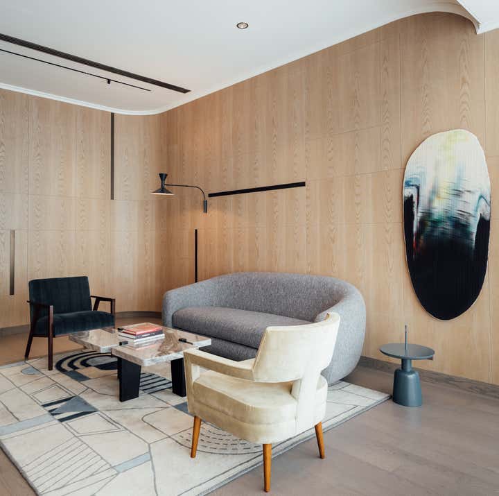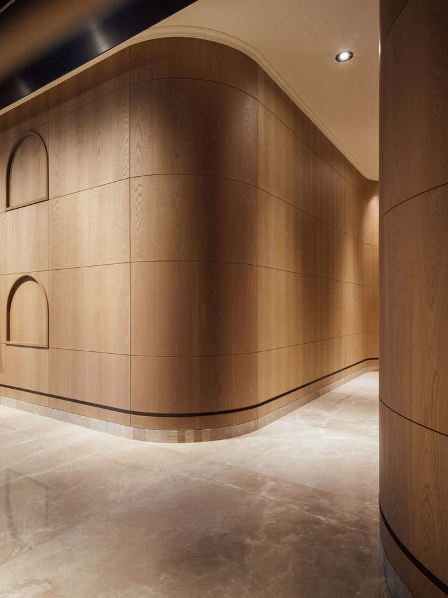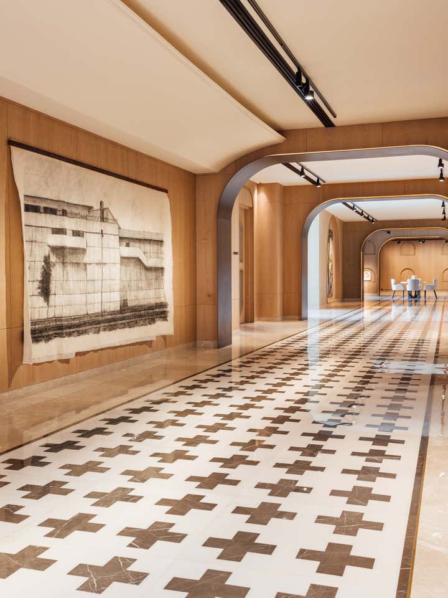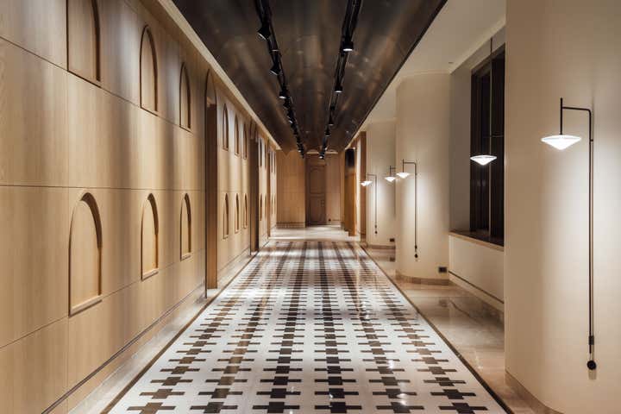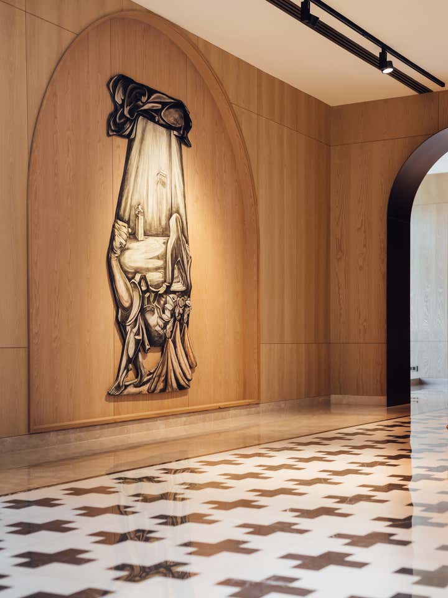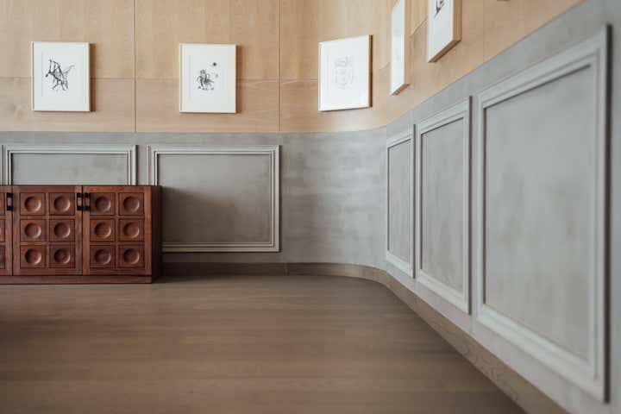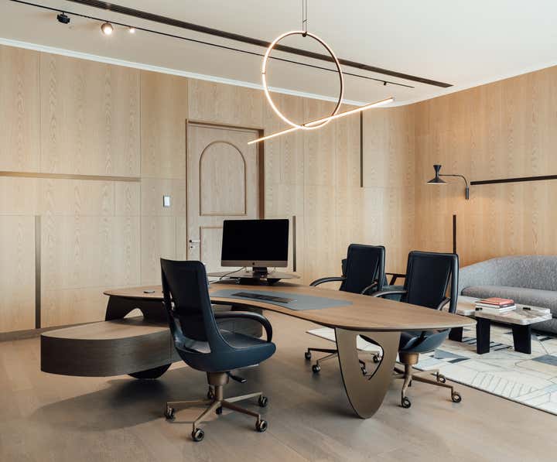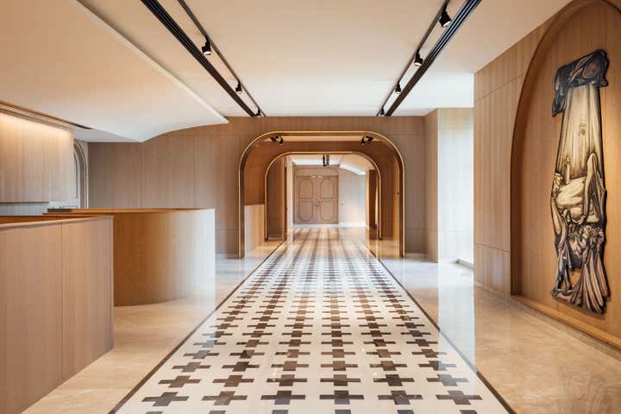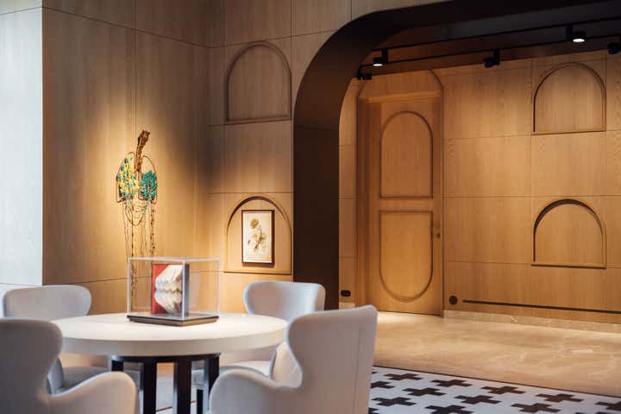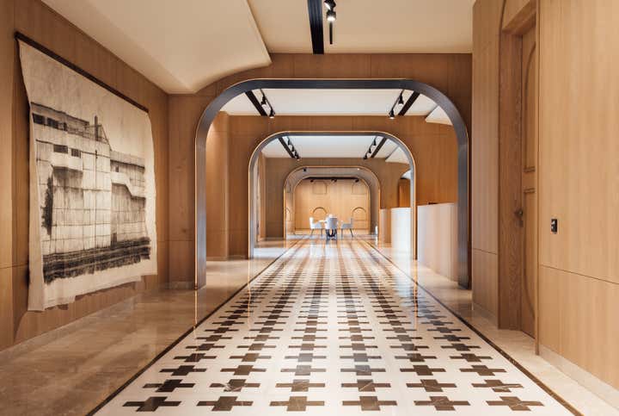
Zydus Cadila Office
Zydus Cadila is a pharmaceutical company and the design intent was to ensure that their office reflected what they do. Our designs are always inspired by the two “c”s of context and the client. This is the office floor for the chairman of a large pharmaceutical company which was the context. Form was the starting point of the design process inspired by the two most common pharmaceutical products – a capsule & a pill started it all.
Our brickwork design ensured that all the corners were softly rounded. The receding arches create a perspective in one of the 2 long corridors leading to both the wings. The ceilings dip, curve and vault. Arches abound in the form of niches on the wall that house custom installations & the doors nod slyly to 2 halves of a capsule. Two significant spaces have a round niche that houses art and lends a nod to the form inspired design. The design is bespoke and contextual in more ways than one. The flooring inlay pattern seen across the corridors of the space is derived from the company logo as is the massive custom boardroom table & other meeting tables which playfully interpret the cross form from the client’s logo in multiple ways, from bronze inlays to sculpted 3d forms. The company division that works on developing products which are organic & natural has a custom designed table in their meeting room where the base mimics a rock. The curved corners of the walls have a handmade custom installation of porcelain art pieces that are an abstract representation of all plants & marine ingredients etc. that go into the products.
The materiality of the space is crisp and balanced. Warm dyed oak veneer on the walls is offset by sharp black and white of the flooring stone inlay & soft grey stone surrounds the rest. Wooden floors in a darker tone form a subtle contrast inside the individual offices. Subtle strips of bronze draw sharp lines to accentuate the spaces. Art forms the final detail in this layered, tailored space.
