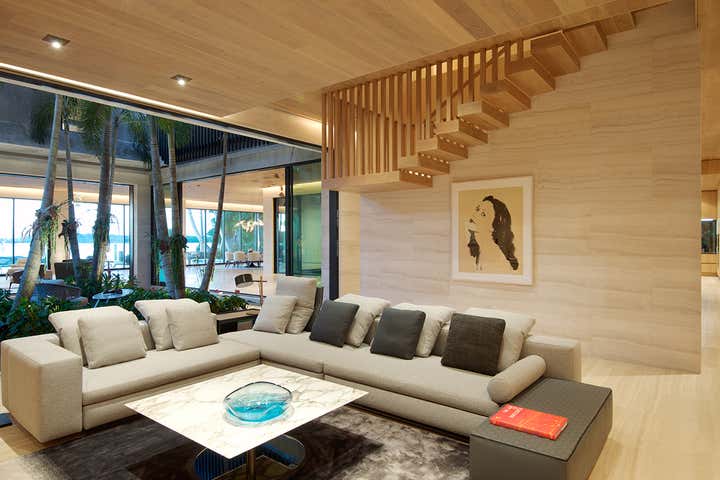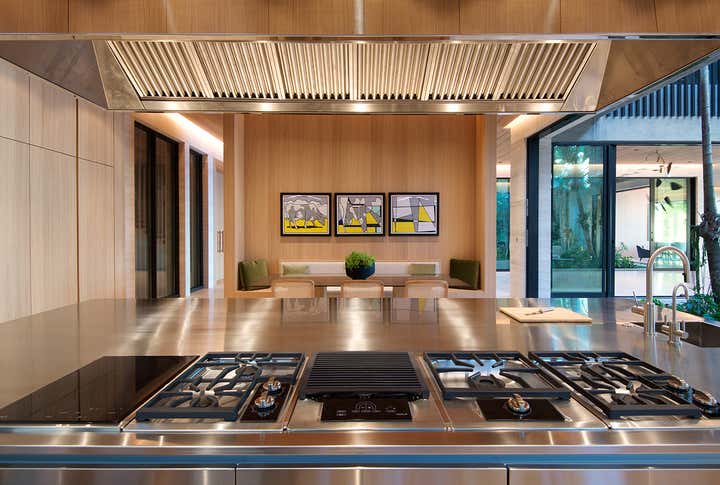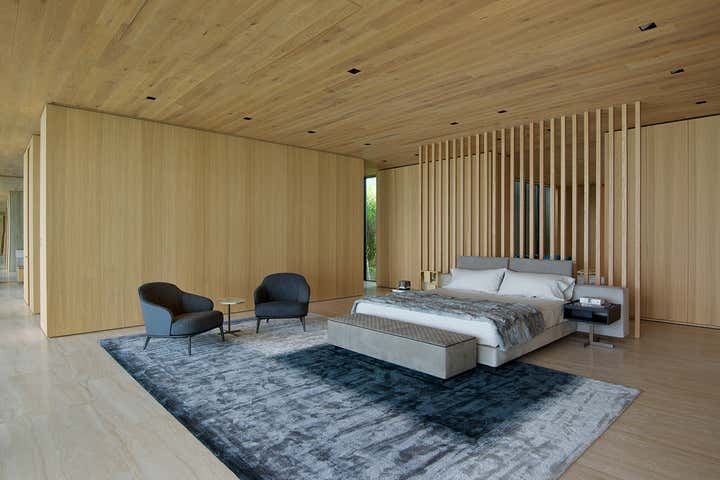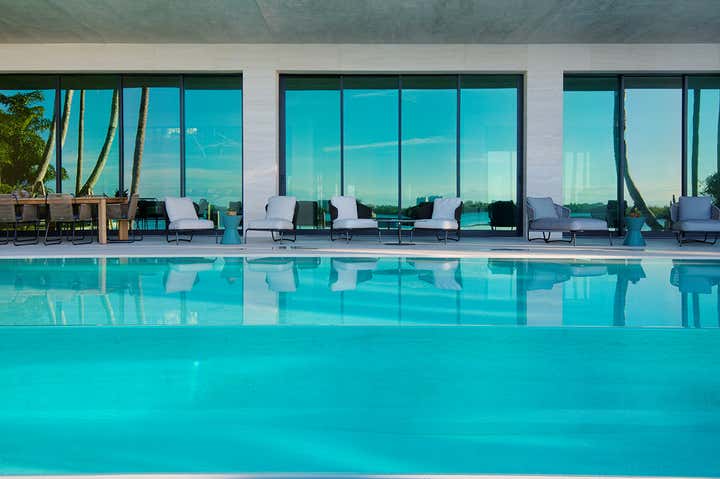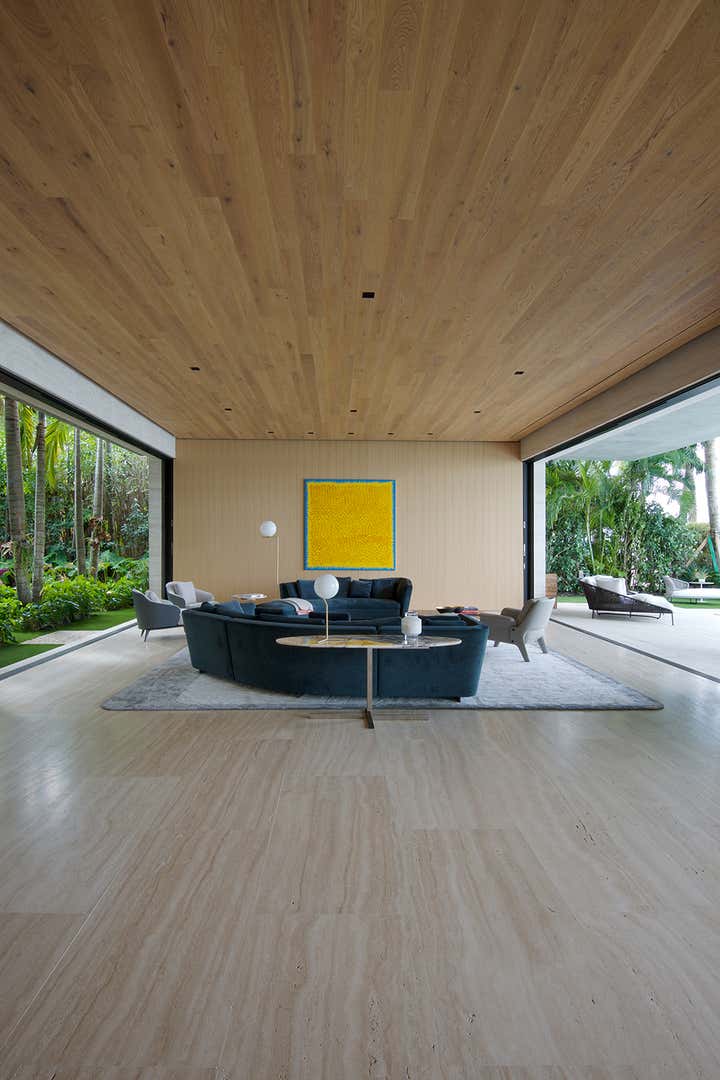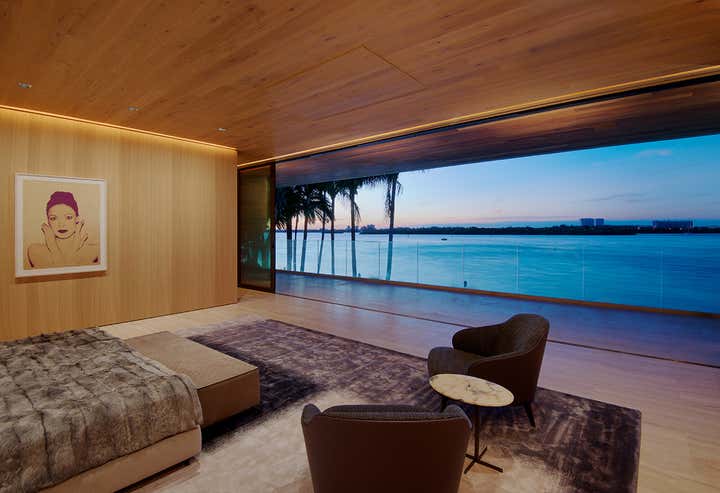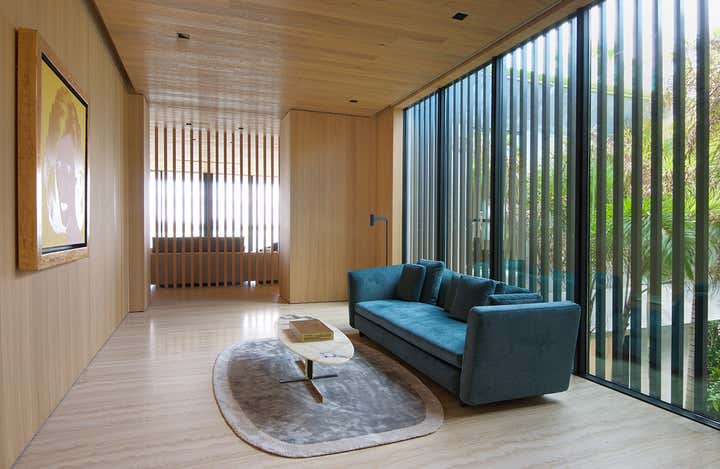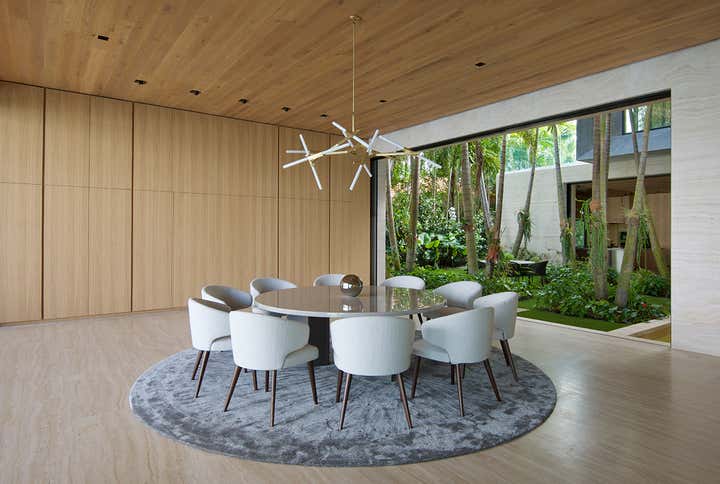
Bal Harbour House
Sitting on the last vacant lot in the most exclusive Bal Harbour residential community, the new single-family house invites the ocean breeze inside with an open air design. The elegant 2-story home is constructed of coral stone, concrete, and wood. Concealed within the house, two big courtyards divide the volume, creating indoor-outdoor spaces in constant dialogue through the use of terraces and floor-to-ceiling windows, optimized for maximum enjoyment and appreciation of Miami’s tropical climate.
Along the Bay, a teak lounging deck, a 70-foot infinity pool, and a private boat dock, provide eloquent views of the ocean from sunrise to sunset. A rooftop pool, designed for entertaining, includes generous seating areas, lush landscaping and spectacular waterfront views.
