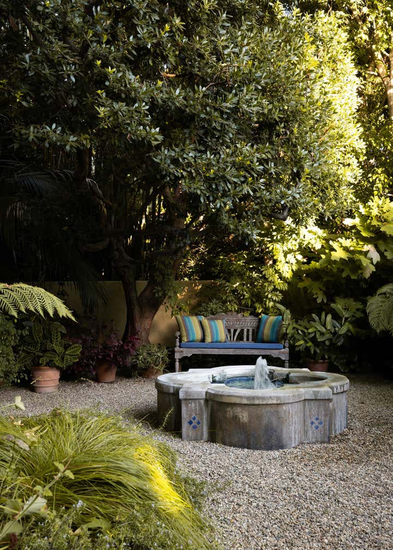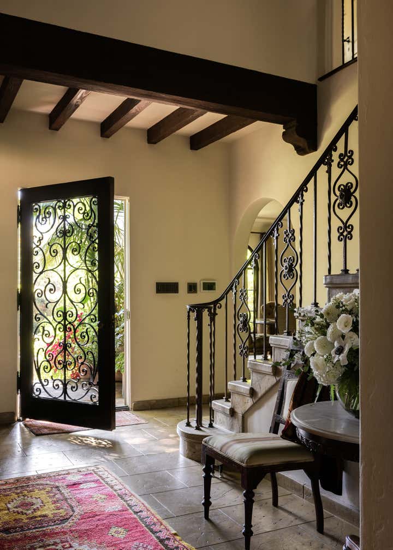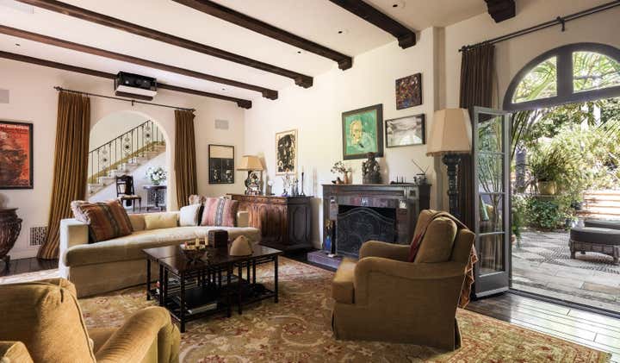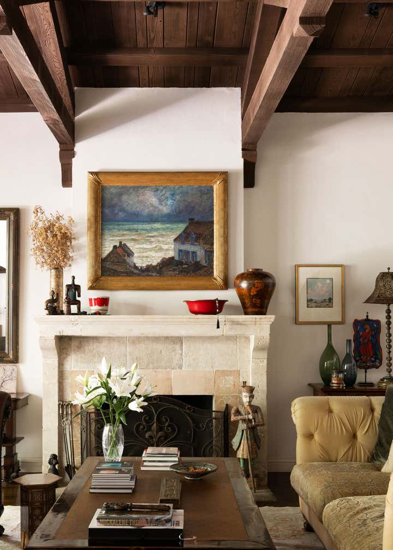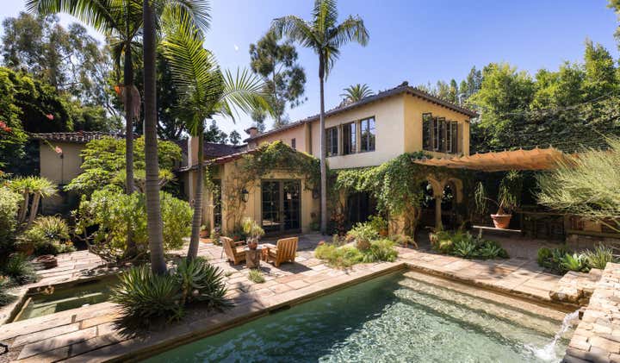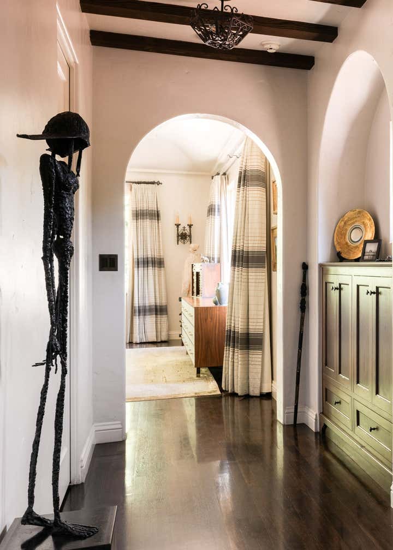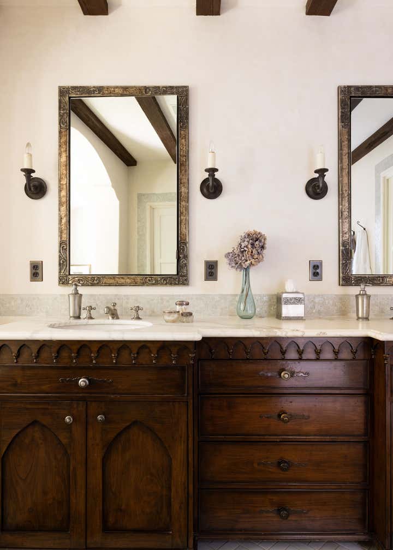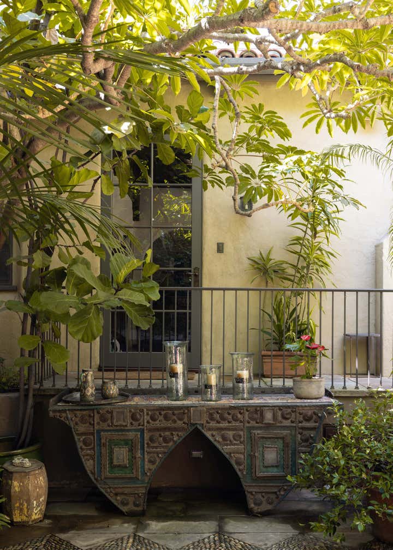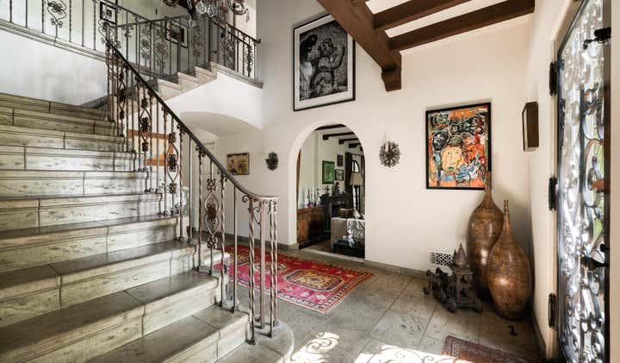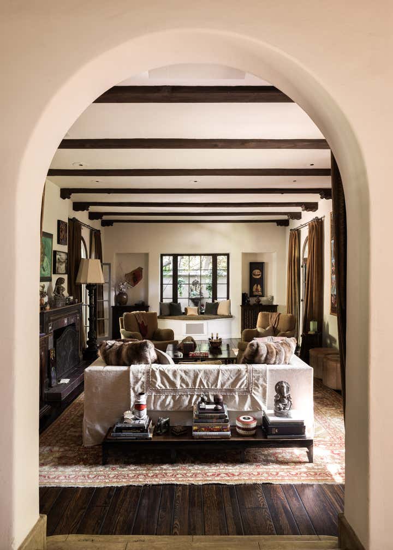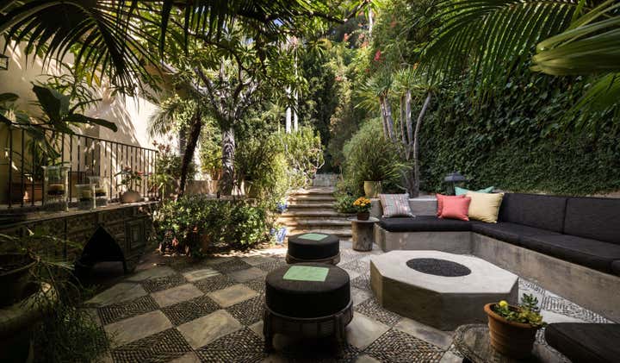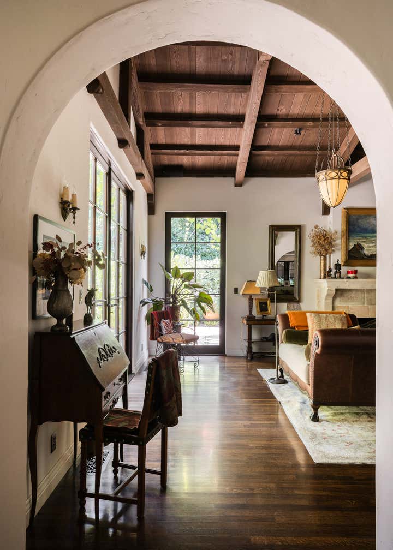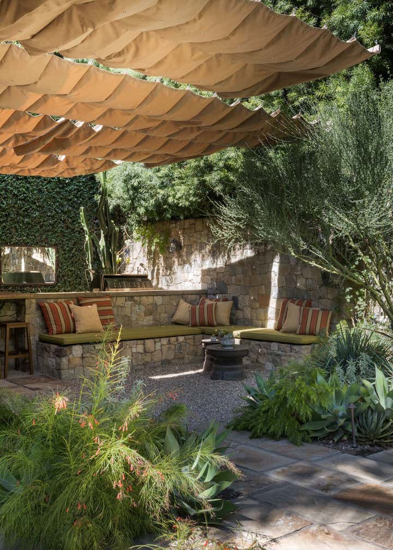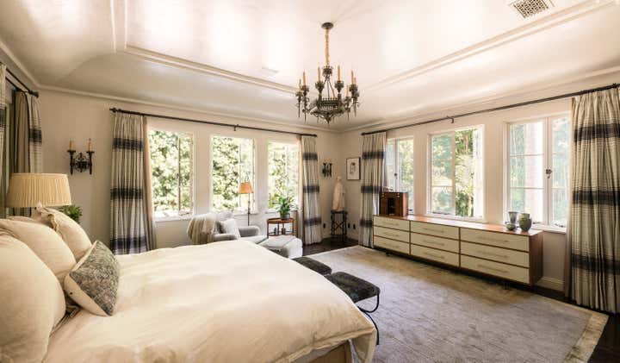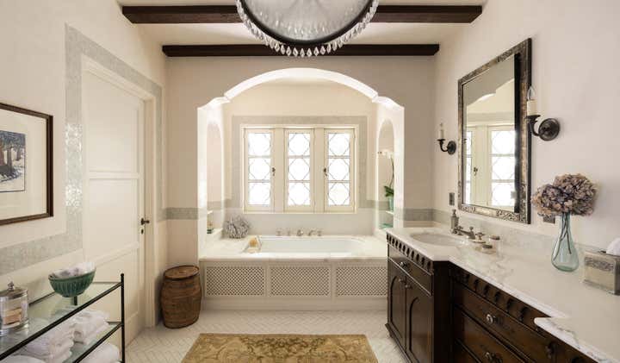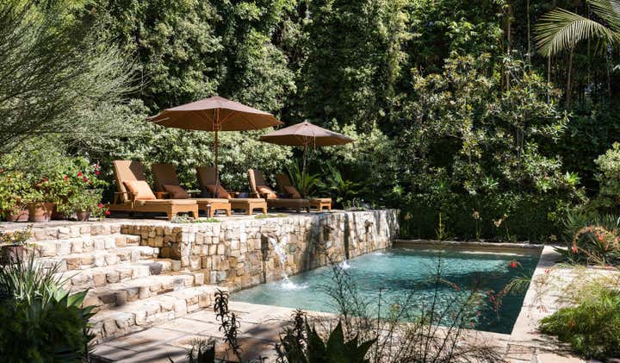
Doheny Residence
Hidden behind lush landscaping, this 4,900-square-foot, two-story residence above Sunset Boulevard is a timeless expression of 1930s California Spanish architecture. Committed to preserving the integrity of the original design while enhancing comfort, flow, and functionality for contemporary living, we undertook a remodel and expansion of the residence.
The original exterior hand-troweled stucco walls, clay tile roofing, and custom wrought iron railings were carefully preserved and restored. Pergolas and vine-covered garden walls soften the building’s massing, while the new outdoor spaces — including a raised sun deck, shaded dining terrace, and firepit lounge — create indoor-outdoor connection. As part of the interior renovations, we added a new two-story wing to accommodate a reimagined kitchen, breakfast area, and an upper-level primary suite. The additional interior scope focused on restoring original wood ceiling beams, improving spatial connections, and incorporating timeless material that honor the home’s architectural legacy.
Decorator: Tommy Chambers Interiors
