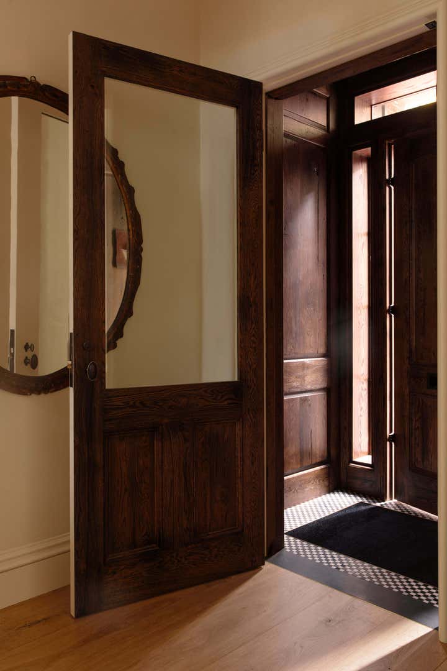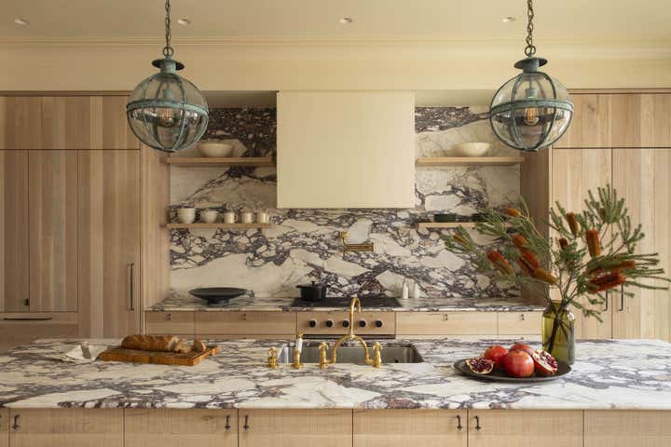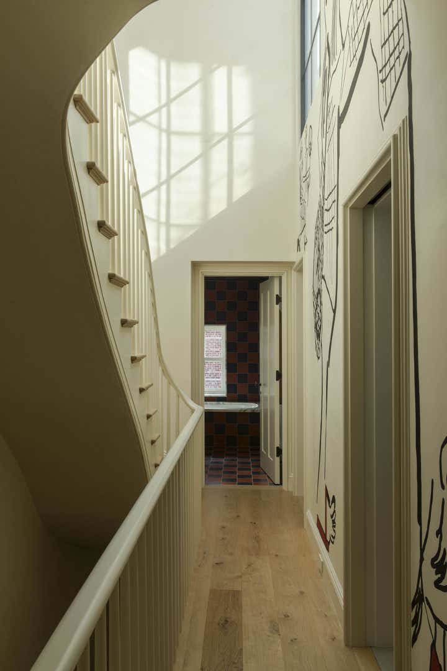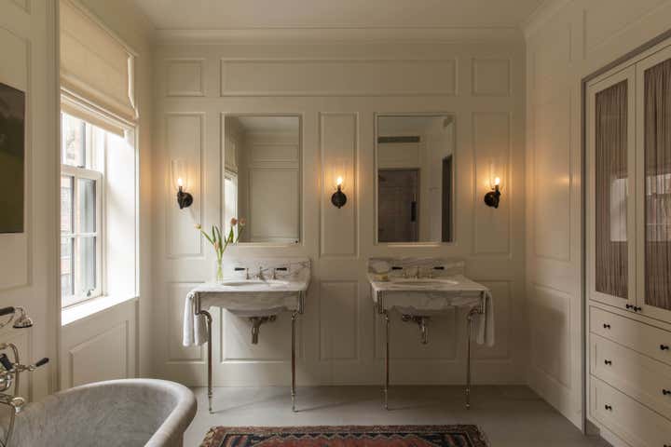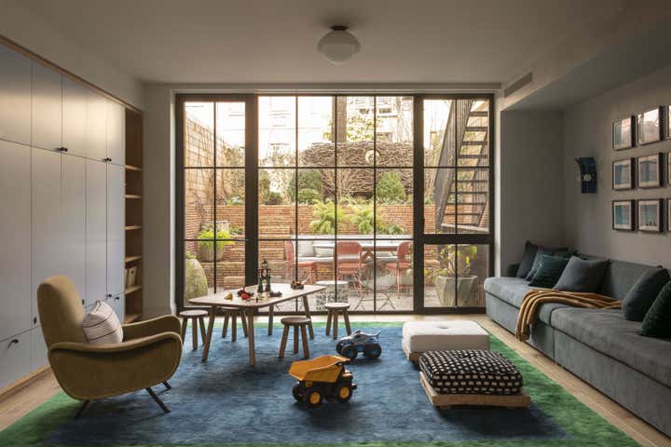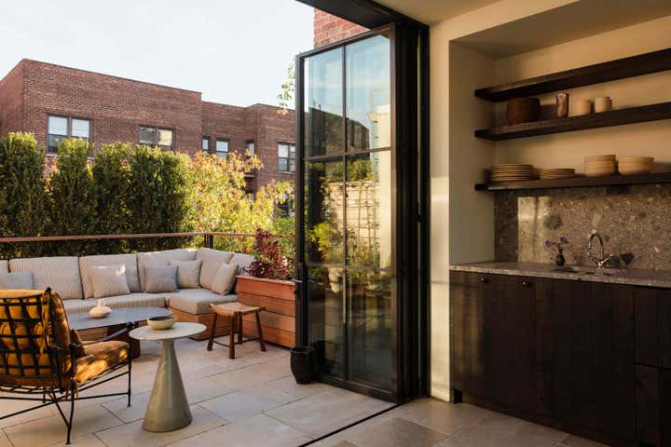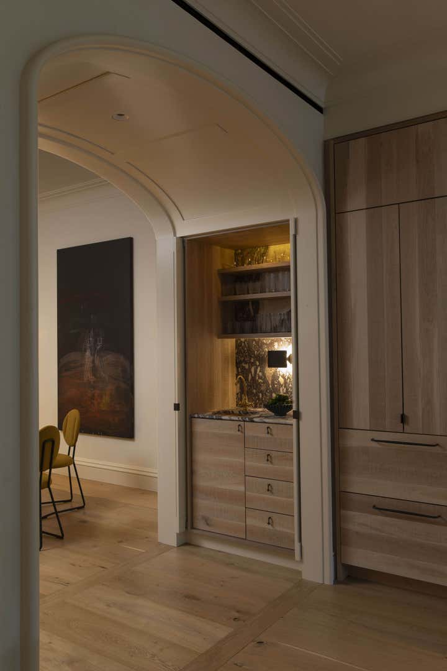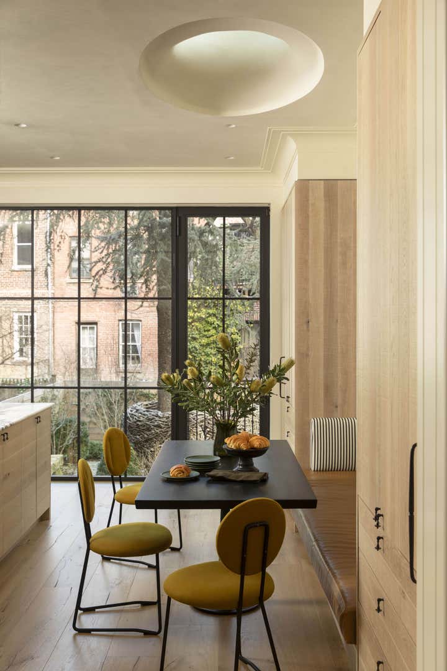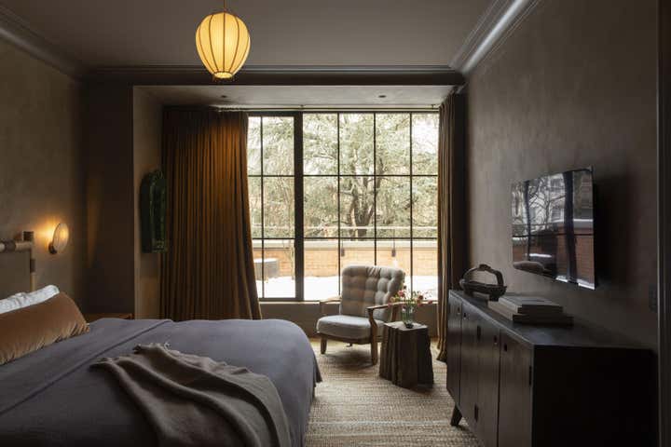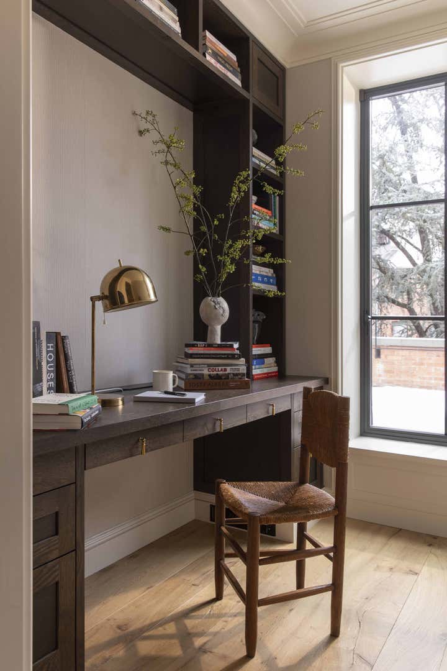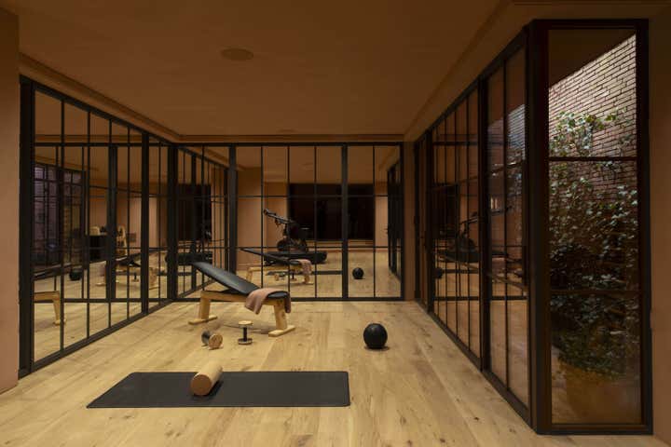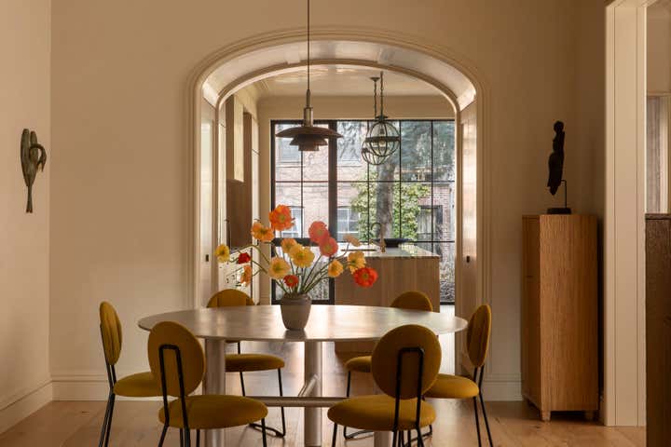
Greewich Village Greek Revival
This project focused on renovating a four-story rowhouse in the Greenwich Village Historic District in Manhattan for a family of four, including two small children. The existing house appeared to have been last renovated during the 1980s by the previous owner, imposing an anachronistic Art Deco flair to the interior spaces, which included an undersized galley kitchen and outdated rear sunroom. The goal of The Brooklyn Studio was to maximize the amount of useable space, both inside and out, while maintaining the bones of this historic district home.
Working with the clients, we set out to restore the original architecture. A wood-paneled vestibule sets an elegant tone for the parlor floor that opens to a long hall with gently curved stairs, redesigned to create a tower of natural light spilling down from the large skylight. Parallel to the hall is a series of rooms, each distinct and opening to the next. From the living room at the front, one can look into the intimate dining room. The arch frames a perfect view that looks to a grand kitchen at the rear and culminates in a picturesque view of the garden.
Presented with the dual challenge of preservation while capitalizing on space, we worked with the Landmarks Preservation Commission to enlarge the existing 2-story rear extension while carving out spacious rooms on the parlor and garden floors.
On the second floor, the building envelope was stepped out to provide a large bay window for the primary bedroom at the rear of the home, where we installed a green roof that echoes the verdant planting in the garden below. The primary bath was relocated to the front of the second floor, resulting in a spacious suite with a double vanity, free-standing tub, private toilet, and large shower.
We created many memorable moments for the children, including a custom-designed bunk bed in the boy’s room.
Inside the new penthouse addition, we incorporated wall-to-wall bronze framed glass doors which fold back entirely.
