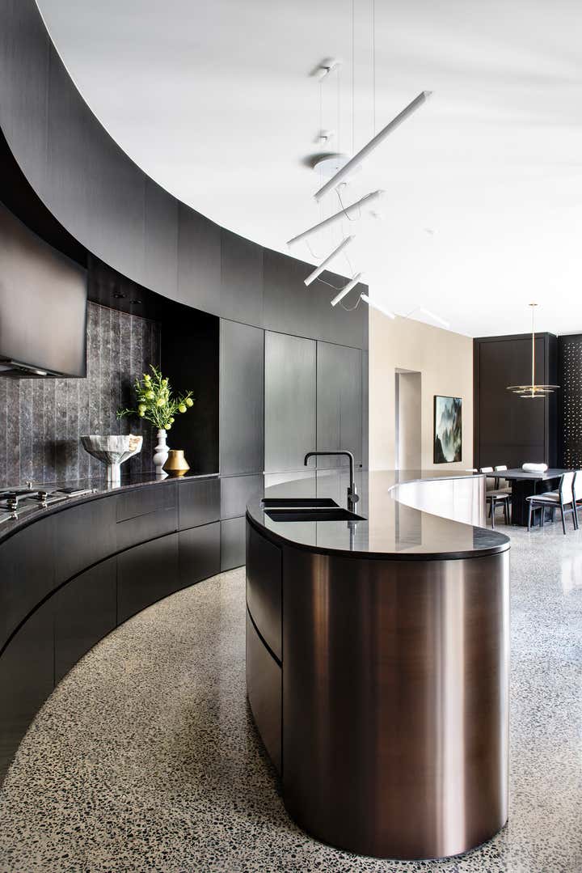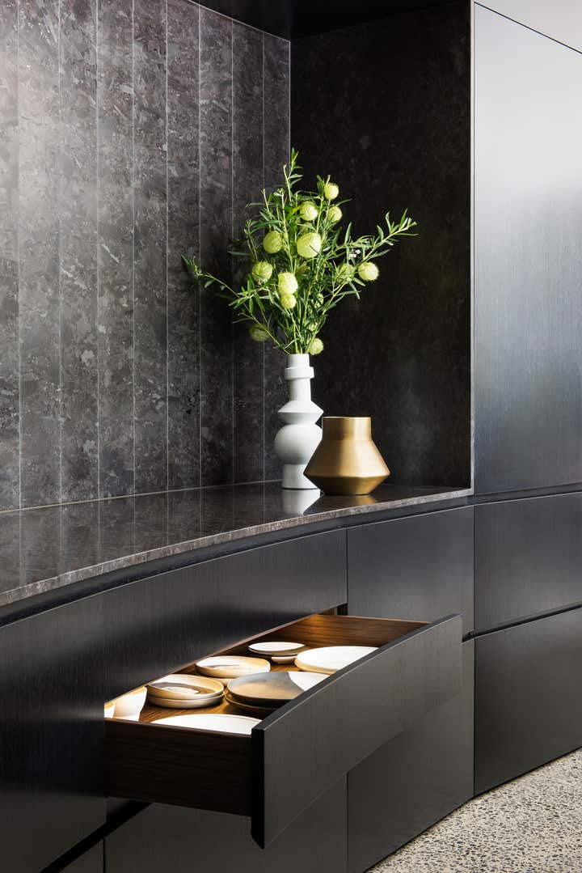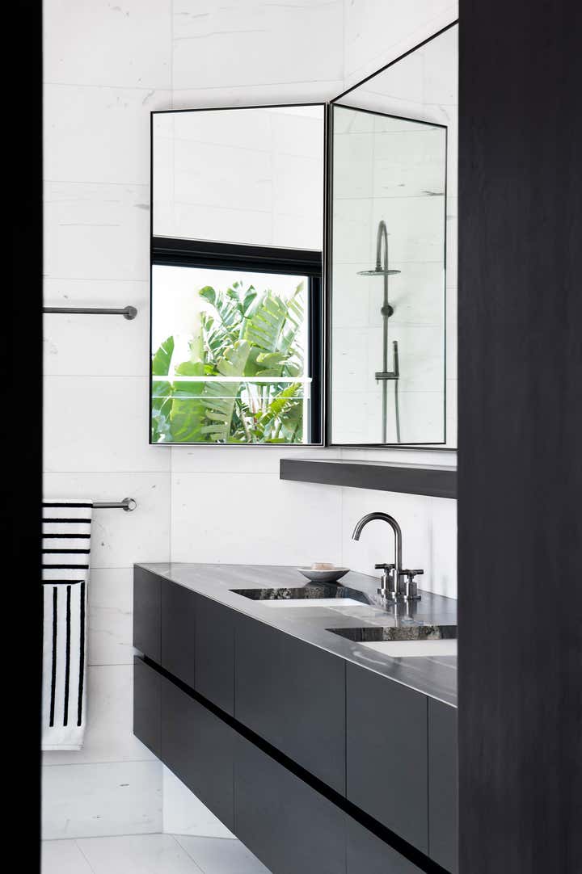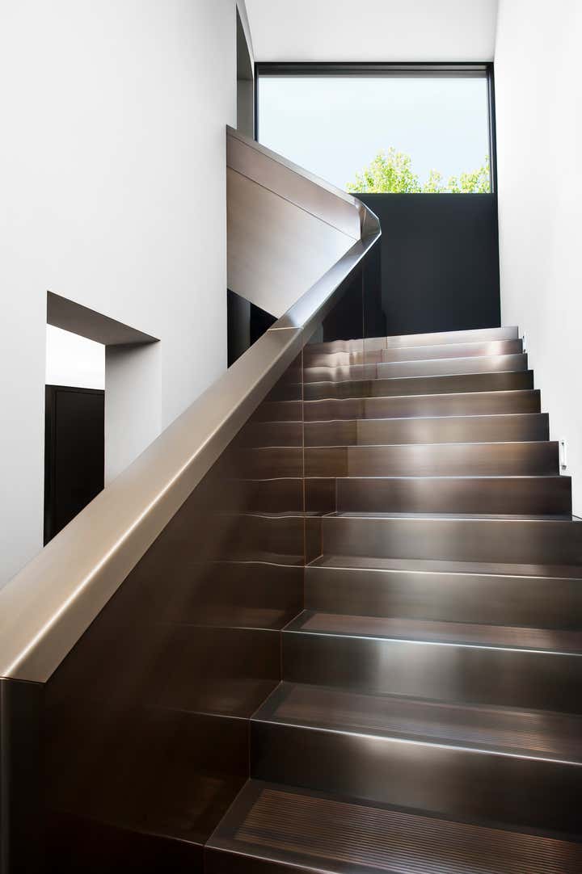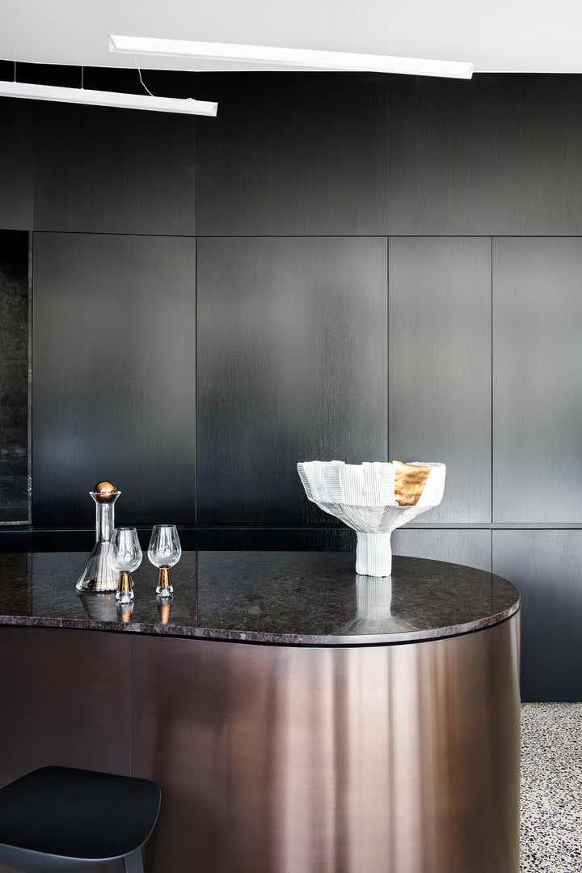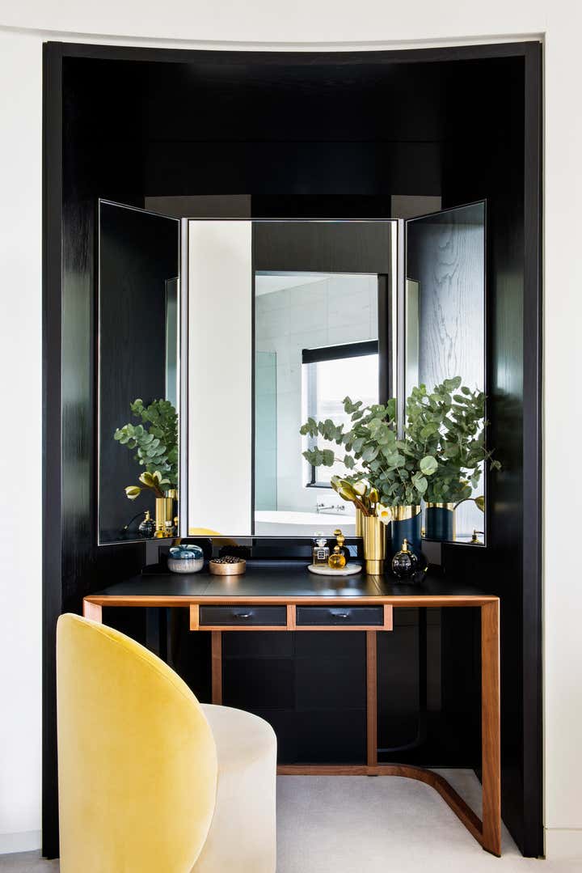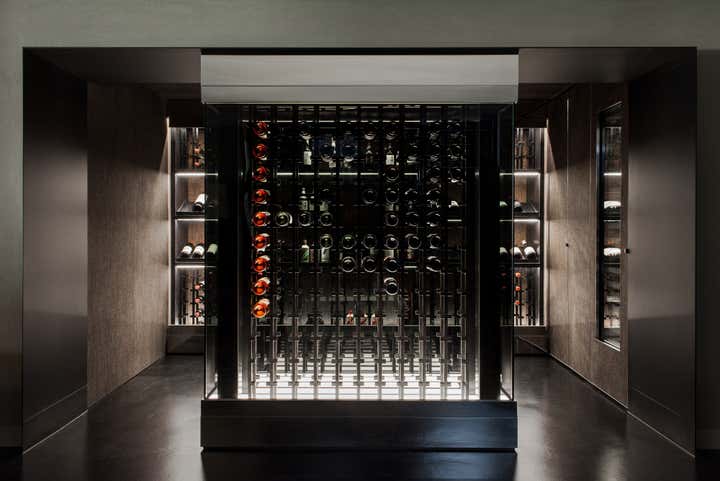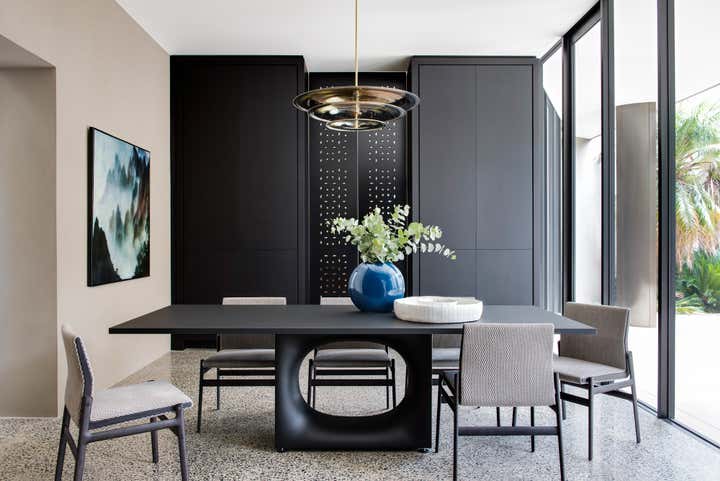
MAX
Highly contemporary, masculine and materially opulent, the design for this Allan Powell designed residence follows architectural curves to deliver surprising drama and a sense of theatre. From cellar to kitchen and bathrooms, a material palette of stone, timber and semi-precious metal delivers a bespoke interior of sublime luxury.
Responding to the brief for a highly luxurious bespoke interior befitting a young international business man, the interiority provides both a private sanctuary and an opulent vehicle of entertainment. Key areas include the kitchen, master bedroom and bathroom, cellar, study, powder room and staircase. Within a reduced palette of stone, timber and bronze, materiality plays a key role.
A key design feature within the residence is the kitchen that responds to the curve of the Allan Powell’s architecture and abundance of light penetrating from the north. A sculptural element in its own right, the scale and proportions of the island bench anchor the room.
