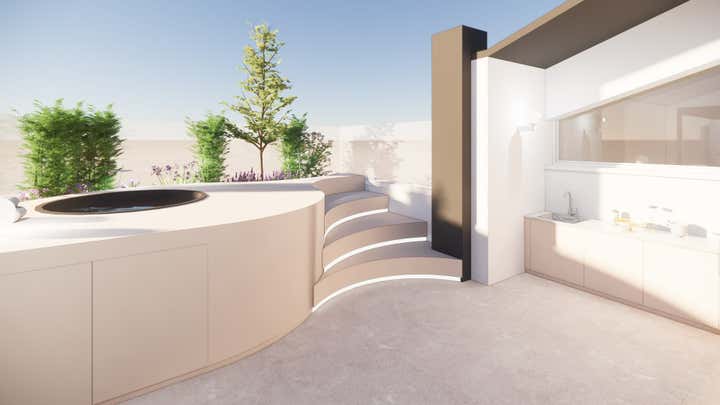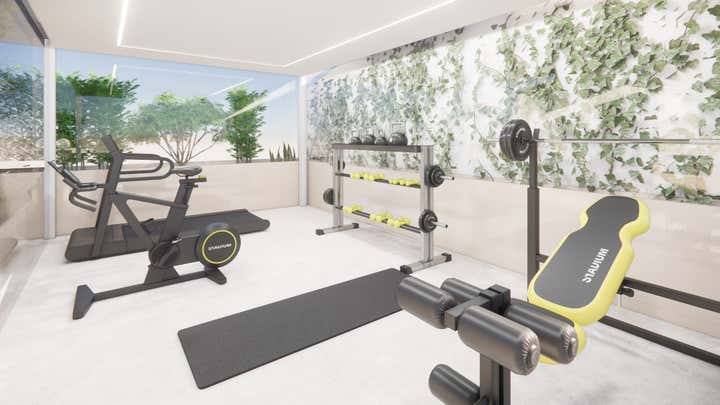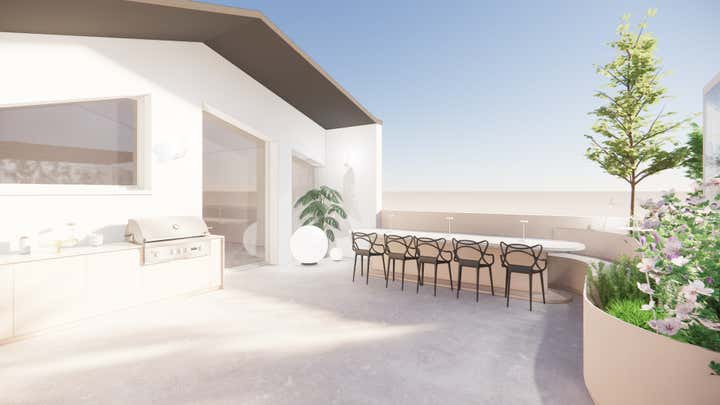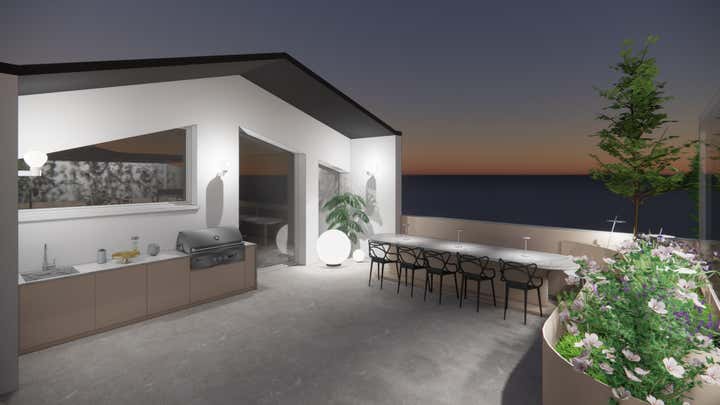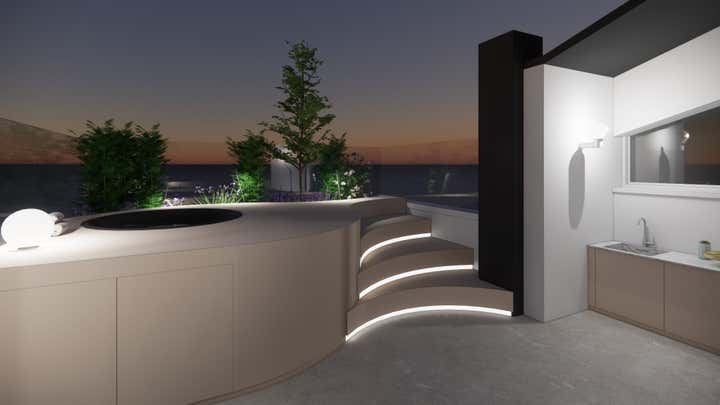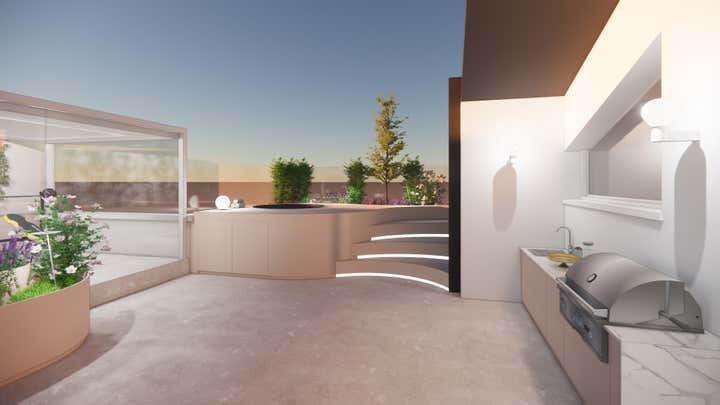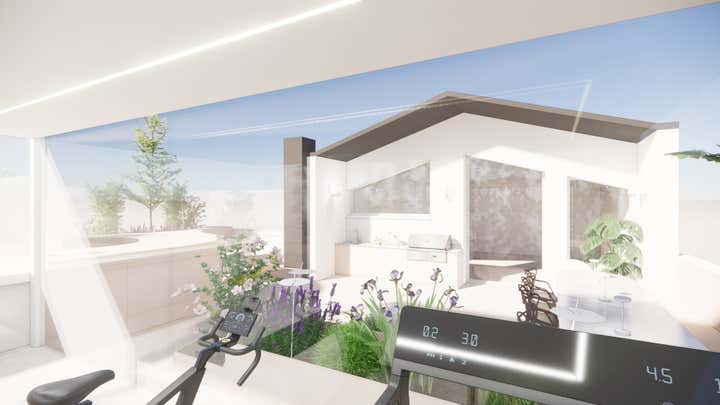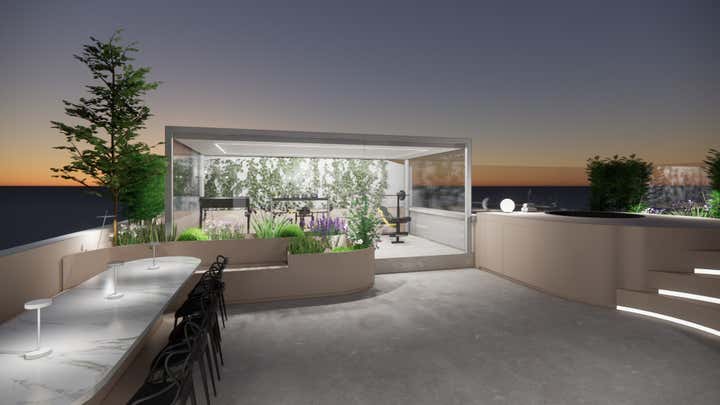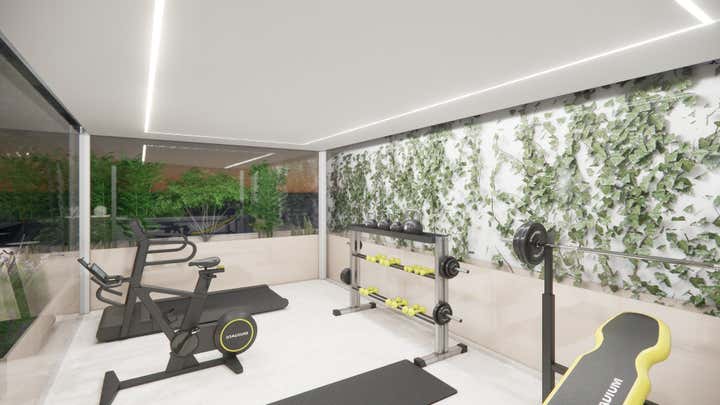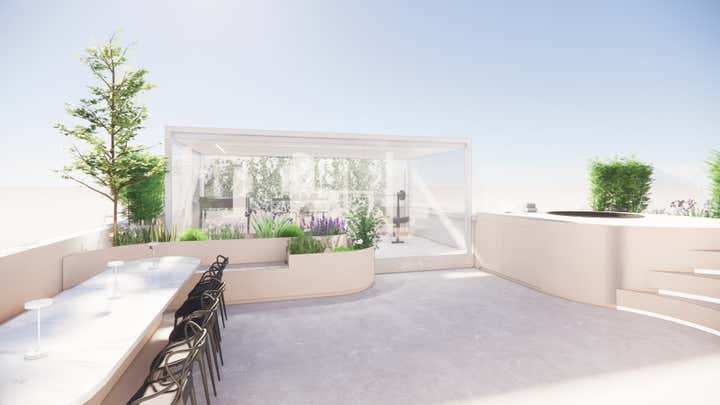
Terrazzo A
An unrealized terrace, but a project we were passionate about.
In this project, we imagined a Milanese terrace as a private oasis suspended between the sky and the city, designed to offer its owners a place of well-being and conviviality.
The goal was to create a multifunctional space capable of hosting various activities: a relaxation and dining area for hosting friends, an outdoor kitchen with BBQ, and a small hydromassage pool, perfect for leisure and physical well-being.
The heart of the project is a bioclimatic pergola that houses a fully-fledged outdoor fitness area. The clients wanted an outdoor gym, perfectly integrated into the space without sacrificing comfort and privacy.
We developed an organic layout, characterized by soft, flowing lines that visually amplify the terrace's dimensions, creating a balanced interplay of solids and voids. The pool was conceived as an integral part of a larger structure, which also serves as a solarium and lounge area.
A key role in the project was played by the lighting concept, carefully designed to enhance the space's atmosphere in the evening and nighttime. Using products from Karman and IdeaLux, we provided soft, dramatic lighting throughout the relaxation and social areas, while the gym and outdoor kitchen were designed with more intense, functional lighting, in keeping with the spaces' practical needs.
Finally, the greenery—carefully selected for low maintenance—not only contributes to the sense of intimacy and naturalness, but also increases privacy from the surrounding buildings.
Although the project was not completed, it fully represents our tailored approach to outdoor design: creating bespoke spaces where aesthetics and functionality blend harmoniously.
