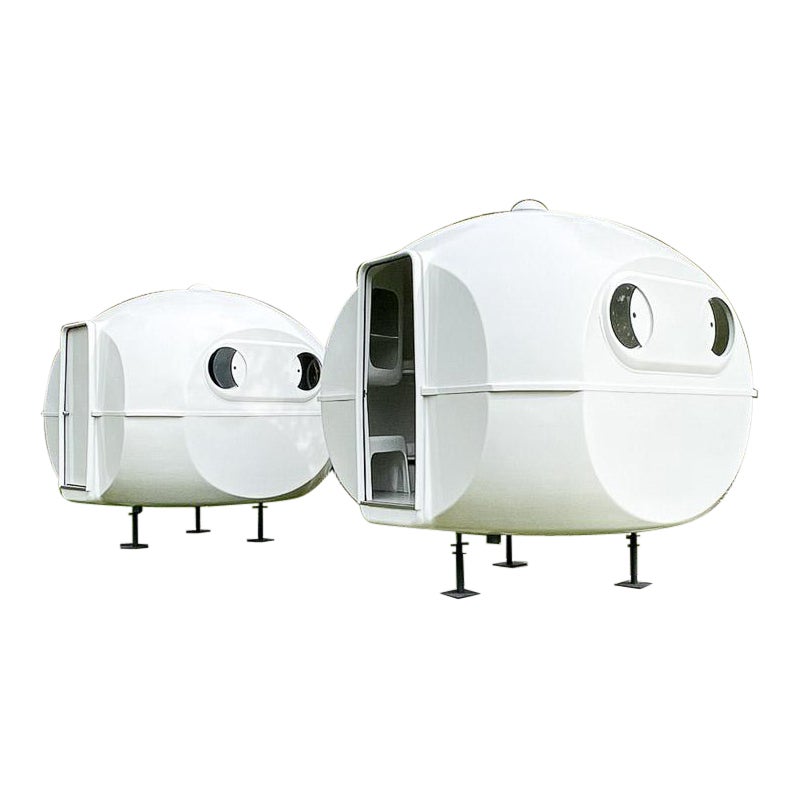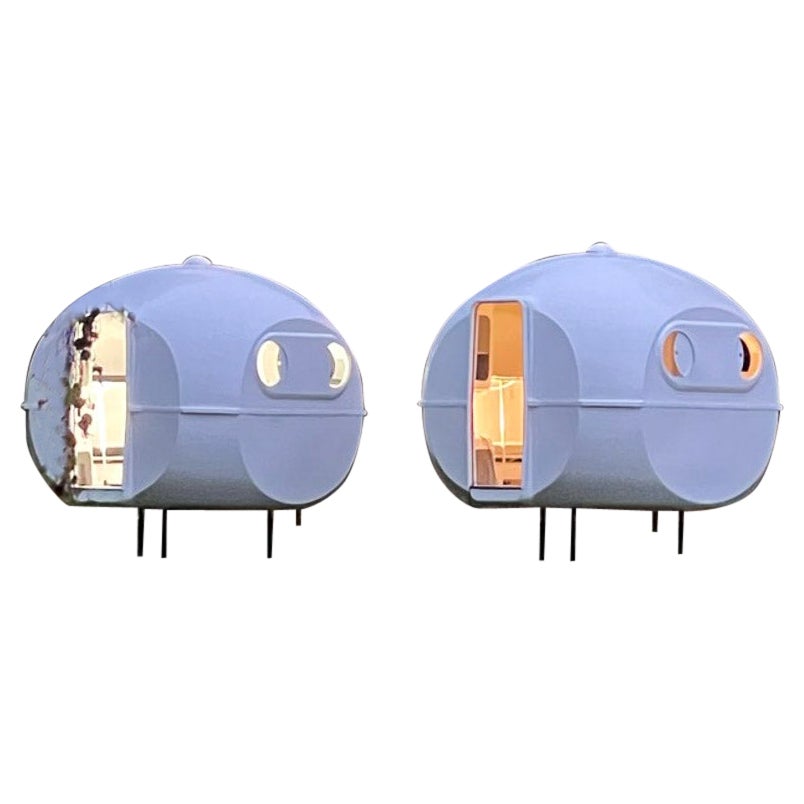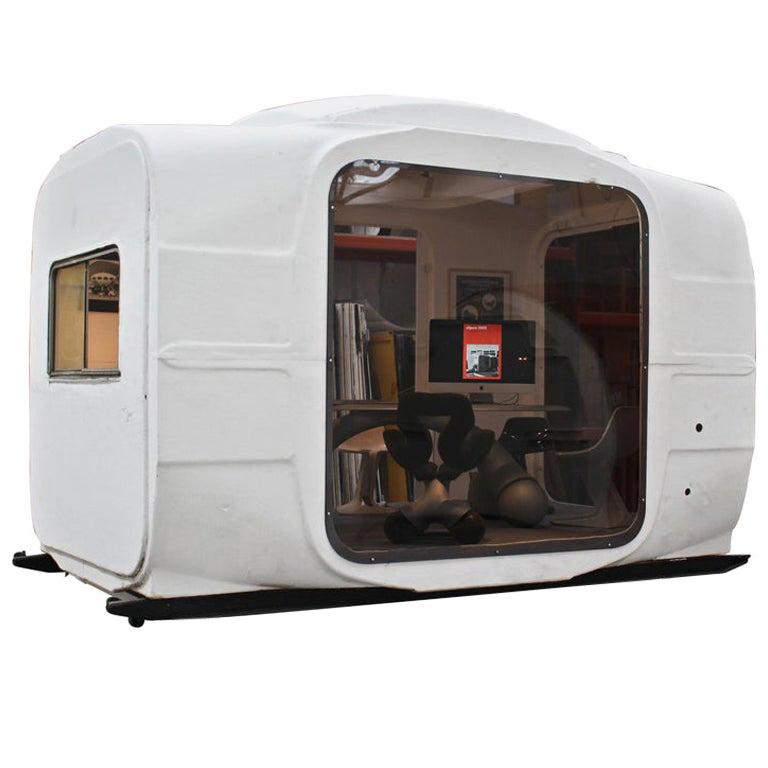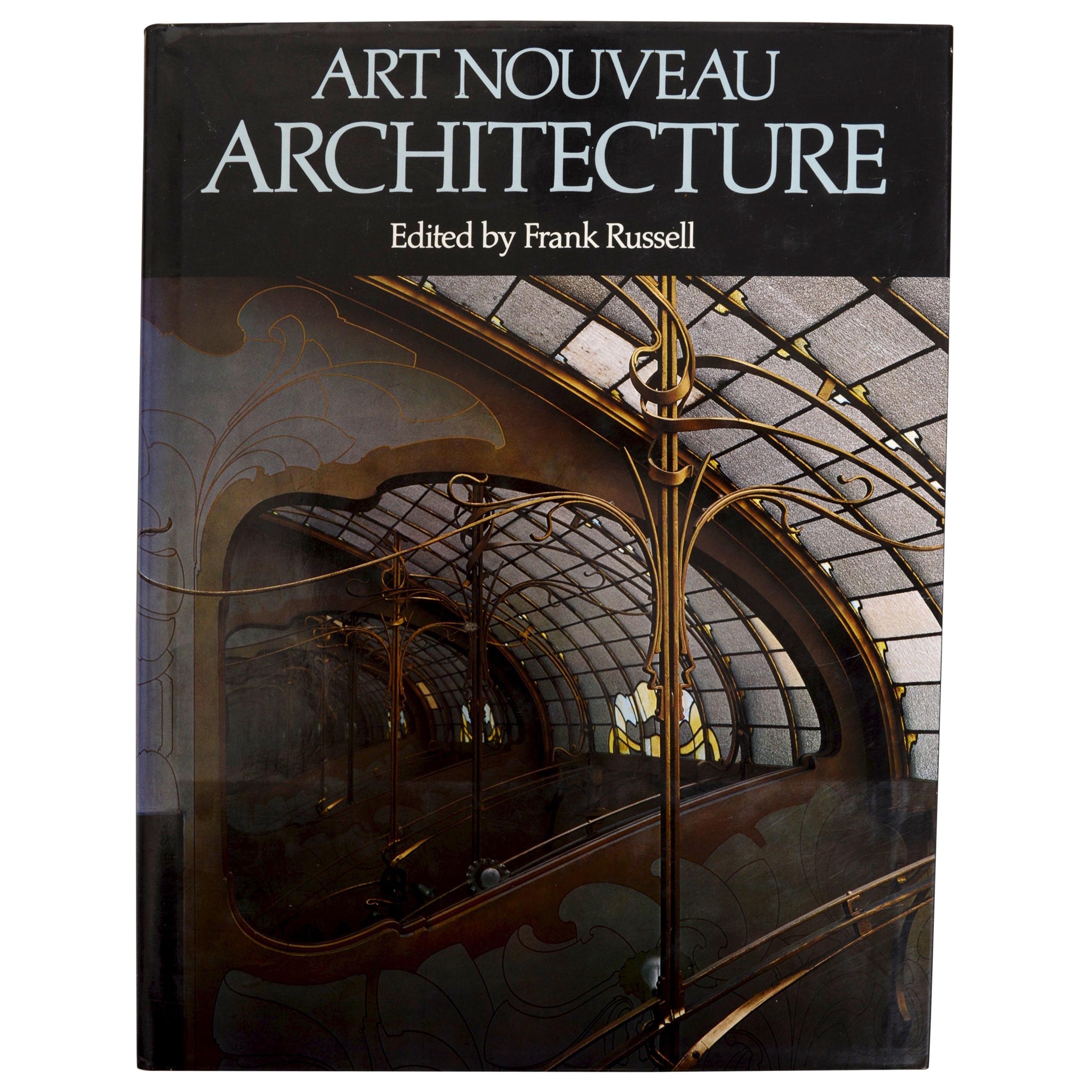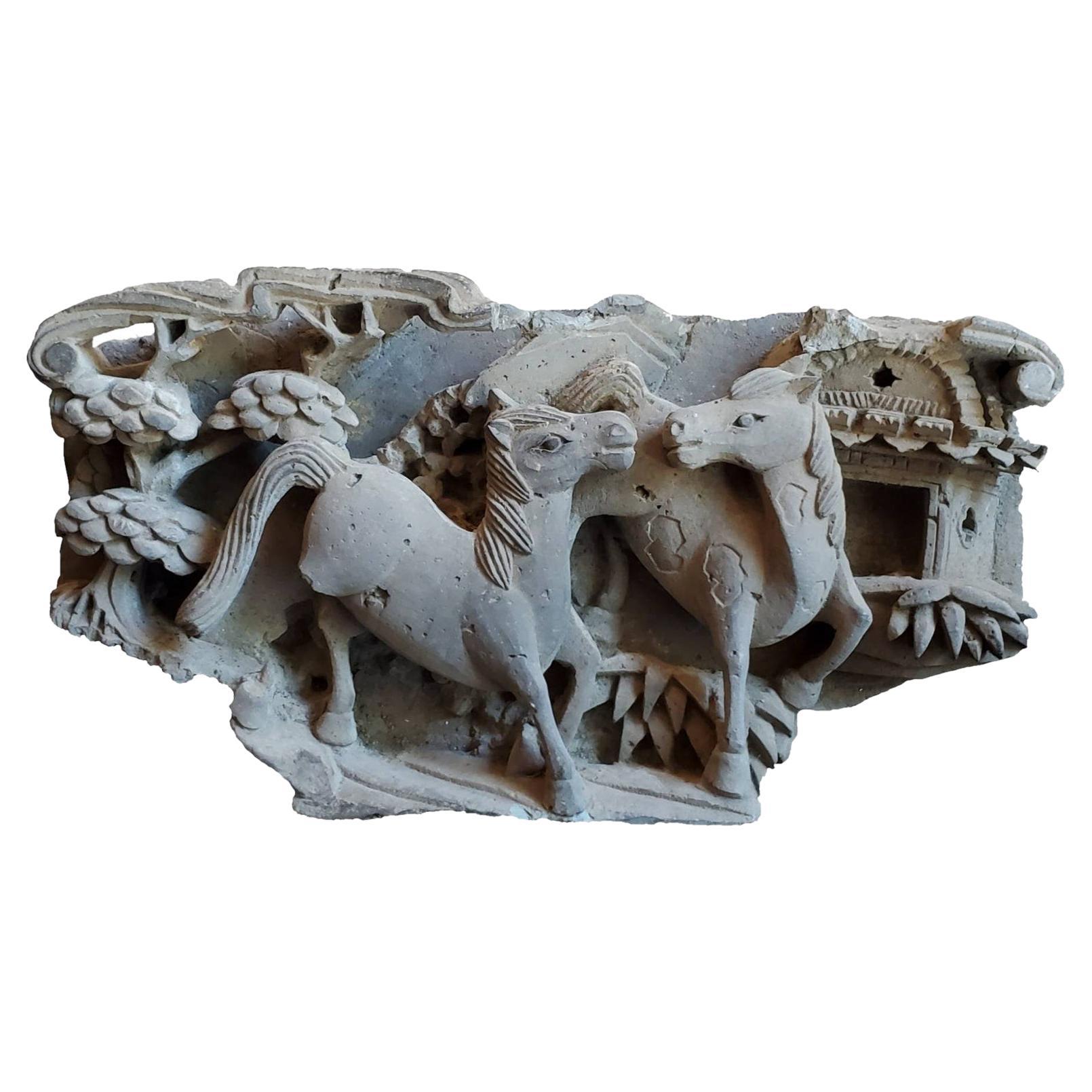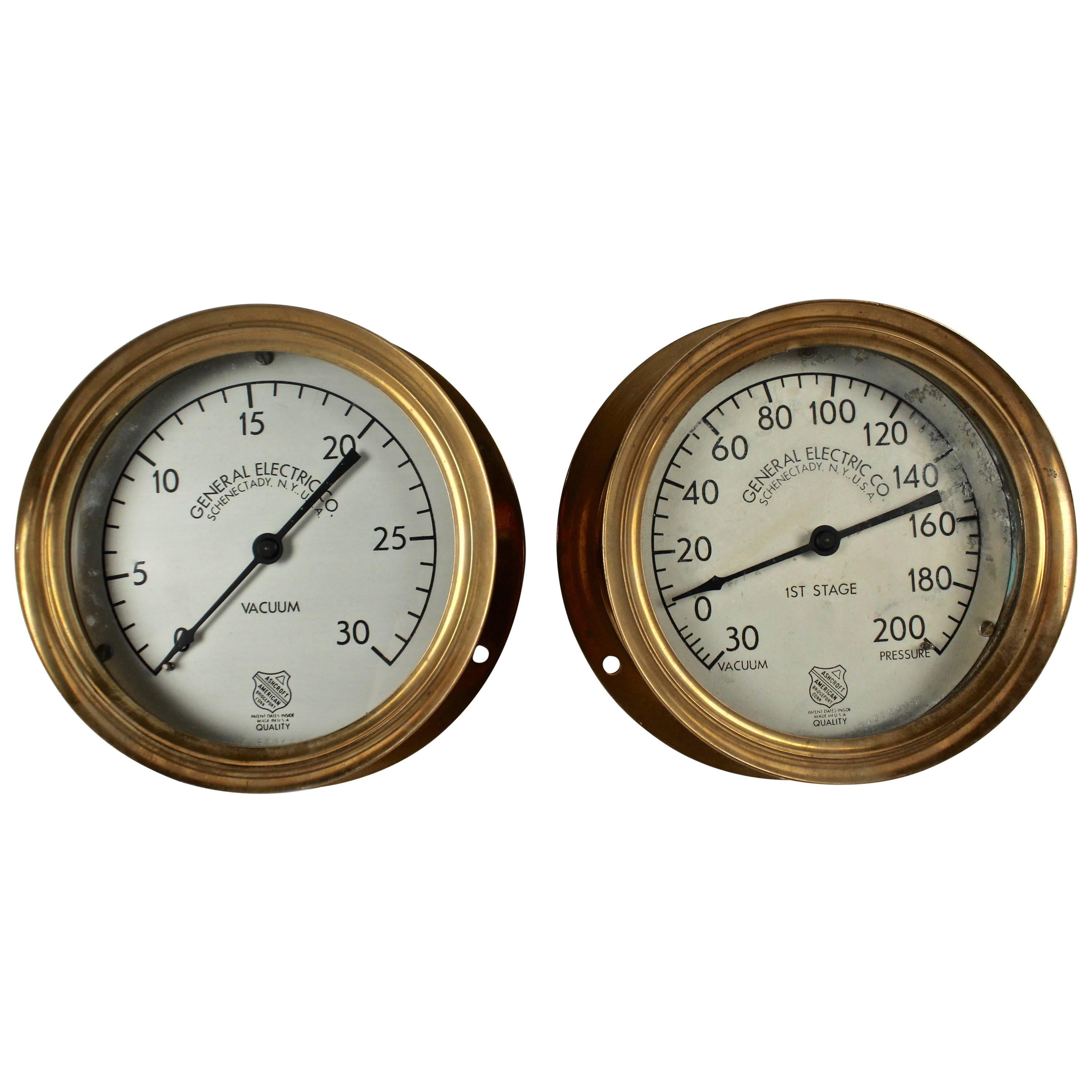Items Similar to 'BANGA' Modular Space Age Architecture, Carlo Zappa Bungalow Int, 1971, Italy
Video Loading
Want more images or videos?
Request additional images or videos from the seller
1 of 22
'BANGA' Modular Space Age Architecture, Carlo Zappa Bungalow Int, 1971, Italy
About the Item
Many Avant Garde architects and designers of the 1960s / 70s became fascinated with the idea of minimal living, a secluded retreat, escape from the hustle and bustle of everyday life and relaxation in the middle of nature. Thanks to new pliable materials, plastics, with their free and easy formability, lightness and especially their novelty, they developed micro bungalows and houses as either secondary vacation homes or for use in gardens.
Italian developer Carlo Zappa undertook the challenge of designing and producing such a micro bungalow which eventually became commonly known as 'BANGA' .The first models rolled off the production line in 1971 and went through three production phases before production eventually ceased in 1985. Carlo Zappa not only developed the initial project, but personally executed the moulds, construction solutions, all the services detailing ie electrical, plumbing and metal hardware.
Zappa's micro bungalow featured a total of 8.1 square meters of floor space. It offered space for up to three people thanks to a bunk bed, which could be folded down as a sofa during the day. A small bathroom with wash basin, shower / toilet, a small kitchen unit with sink and water heater and numerous integrated shelves and storage spaces to ensure a pleasant and well organized stay. The original design intended for a canopy or tent to increase the private space and allow to reside outdoors in the shade of ones own home.
Basic construction details
The outer shell of the micro bungalow consists of two very thin layers, compared to other plastic structures, with 2.5mm GRP layers with a mineral wool foam insulation core of max. 20mm thickness. This ensured the required minimum level of thermal insulation. The interior fittings, partitions and furniture were also made of GRP. The windows and the vent in the ceiling were adjustable to suit the climatic conditions. The windows were relatively small and the sliding shutter mechanism provides independent shade and forgo any kind of seal to allow for constant air flow. The BANGAs were produced fully furnished in the factory and brought to the site as a complete unit. Transportation usually took place on the back of lorries or by sea.
Production history timeline
PHASE 1 (1971-73: The first factory was called '3R' (Realizations in Reinforced Resins) and was located in a small town, Cologno Monzese, close to Milan. The design at this early stage was titled '3L' a short form moniker for '3 letti' or 3 beds in English. Most of the design details were completely hand fabricated in house. In the first model no kitchen equipment was installed as standard, because it was considered as not really practical within such a small living space: the idea was that every holiday village would be equipped with a separate building to house bar, restaurant and all other sanitary amenities so initially the addition of a small kitchen was only available as a custom order.
PHASE 2: (1974-76). In 1974 the production factory was enlarged and moved to Palazzo Pignano, a small village in the province of Cremona.
At this time the original model designation '3L' was renamed "La Tana” (The Lair in English). Immediately evident from the outside were the new and cheaper system of sliding windows. The handles and hinges were now entirely manufactured in the factory and partially obtained from the fiberglass moulds.
The 1974 sales brochure (photo 2) also contained a new scheme for the construction of foundations plinths prior to installing the bungalows on site. A standard triangular steel template was send by '3R' to the site to facilitate the construction. When the bungalow arrived on site, all you had to do was lower it onto the pre installed foundation plinths and then connect the electricity, water and drainage and finally attach the steps to the front door (which were also supplied f by the factory) and within an hour or two you could move in. The 1974 sales brochure also featured a small drawing with measurements of the bungalow. The external dimensions were calculated so they could be transported aboard railway wagons. Each wagon being able to carry 3 bungalows. Carlo Zappa believed very much in the railway system, but the delays and damage caused by the Italian railway company forced him to later withdraw from this transport solution. Transport by road had its own problems to overcome due to the width of the bungalow, with the extra costs and trouble involved with exceptional transport requirements.
PHASE 3 (1976-85) Around 1976, Carlo Zappa left the company to proceed with a new project he was developing. At this point the '3R' company he founded was renamed “Bungalow International”, which at this point changed the name of the bungalow from 'la Tiana' to the now more commonly know 'BANGA'.
I want to own a Banga guidelines
If you would like to purchase your own fully renovated BANGA there are a few guidelines to follow:
- A full restoration will take almost a year to complete so it will have to be pre-ordered with a deposit
- The restoration will take place in Germany and will be supervised by renown architect dr. Pamela Voigt who is specialised in this field of work and can be customised to the wishes of the client. For example, the interior decisions such as the colour of the floor-finish and taps can be custom selected by the client. A special furniture as a fold out bed to provide a double bed, can be offered (costs not included and to be determined).
- Transportation can only be done by road, the unit comes in 1 piece and can not be disassembled
- This means that for customers outside Europe the transportation is not easy and will have to be done by a specialised company that can do these kind of custom logistic operations (costs not included and to be determined)
Upon request we can send you a detailed PDF with the history and technical details and construction / floorplan of a BANGA.
- Creator:Carlo Zappa (Designer)
- Dimensions:Height: 110.24 in (280 cm)Diameter: 127.96 in (325 cm)
- Style:Space Age (Of the Period)
- Materials and Techniques:
- Place of Origin:
- Period:
- Date of Manufacture:circa 1977
- Condition:Rewired: All electrics and other utility connections will be renewed and up to today's standards. Refinished. Repaired: A BANGA will be fully restored by a professional German company supervised by renown architect Dr. Pamela Voigt specialised in composite materials.
- Seller Location:bergen op zoom, NL
- Reference Number:1stDibs: LU930123552542
About the Seller
4.9
Platinum Seller
These expertly vetted sellers are 1stDibs' most experienced sellers and are rated highest by our customers.
Established in 1999
1stDibs seller since 2012
367 sales on 1stDibs
Typical response time: 1 hour
- ShippingRetrieving quote...Ships From: bergen op zoom, Netherlands
- Return PolicyA return for this item may be initiated within 7 days of delivery.
More From This SellerView All
- 1970's Spage Age Fiberglass Chaise Longue Sculptural Outdoor Garden ObjectBy Luigi ColaniLocated in bergen op zoom, NLThis fiberglass chaise longue is of unknown maker or designer and most likely a one of a kind Manufactured in the 1970's This piece has been professionally restored and reinforced with respect to its age and original looks preserving a nice patina It can be used as a chaise longue when it is fixated on both ends The design is beautiful but it has to be used with respect as there is a small flaw in the original construction of the piece A timeless and elegantly sculptural shaped 1970's form that can also be used outdoor...Category
Vintage 1970s Italian Space Age Chaise Longues
MaterialsFiberglass
- Raak Lighting Architecture Amsterdam "Space Age" Pendants Model B1242, 1966By RAAKLocated in bergen op zoom, NLSet of 4 glass and brass anodised aluminium pendants by Raak Lighting Architecture Amsterdam first listed in their catalogue in 1966 and only in production for 3 years The pendant...Category
Vintage 1960s Dutch Space Age Chandeliers and Pendants
MaterialsBrass, Aluminum
- 1970s Brutalist Space Age Light Sculptures by Albano Poli for Poliarte, ItalyBy Albano Poli, PoliarteLocated in bergen op zoom, NL1970s Brutalist Space Age design table lamp light sculptures by Albano Poli (the founder of Poliarte) for Italian artisan lighting company Poliarte. These Italian lighting sculpture are made of square and stacked coloured Murano glass pieces mounted on a stainless steel base Complemented with the 2 smaller pair of Albano Poli Murano glass cubes table lamps this set forms a formation in the dark The 3 lamps are sold as a complete set Size listed is for the single large table lamp...Category
Vintage 1970s Italian Space Age Table Lamps
MaterialsStainless Steel
- Pair of Handblown Vetri Murano Venezia Italy 1970s Space Age Era Glass PendantsBy VeniniLocated in bergen op zoom, NLPair of Handblown Vetri Murano Venezia Italy 1970s Space Age Era Glass Pendants Stunning spiral in the handblown glass with a black edge Original hardware with steel wire and ceil...Category
Vintage 1970s Italian Space Age Chandeliers and Pendants
MaterialsMetal
- Rare Pair of White Rodolfo Bonetto Space Age Floor Lamps for iGuzzini Italy 1970By iGuzzini, Rodolfo BonettoLocated in bergen op zoom, NLPair of stunning floor lamps by Rodolfo Bonetto for iGuzzini Italy 1970 The design is half way in the Italian Radical Design Movement (1965-1975) and has strong Space Age influence...Category
Vintage 1970s Italian Space Age Floor Lamps
MaterialsMetal
- Early Edition Danielle Quarante 'Albatros' Airborne France 1969 Space Age DesignBy Danielle QuaranteLocated in bergen op zoom, NLA beautiful original early edition "Albatros' Lounge Chair by French Female Designer Danielle Quarante for Airborne France 1969 This amazing chair was presented at the 1969 "Salon d...Category
Vintage 1960s French Space Age Lounge Chairs
MaterialsFiberglass
You May Also Like
- 1 BANGA space age micro architecture prefab house bungalow by Carlo Zappa, 1971By Carlo ZappaLocated in Frankfurt am Main, DEhere we offer one of 2 bangas, with light grey interior. the second one with black interior is offered in another listing. a banga shows ways in which we could live more sustainably, resource-efficiently and minimally – whether in the city on previously empty roofs or in the countryside to make better use of large plots of land. whether as a guest room in the garden or as a vacation home at the lake: a banga usually doesn’t need a building permit, because its floor area remains under 10m² (but beware: in nature reserves or conservation areas other rules may apply, of course!) and as a design object in a very small edition, the banga – in contrast to the diy store hut – rather doesn’t suffer from loss of value. - design & development: carlo zappa, milan - trademark / patent: no. 23306 b/71 and no. 30719 a/71 - construction period: first series 1971 to 1974 - last distribution: bungalows international srl, milan - complete restoration: 2022 - external dimensions : wxlxh 3,24m x 3,24m x 2,80m - floor space: 8,1m² - weight: approx. 850 kg - walls: 2-layers of 2,5mm fiber sprayed grp sheets - floor: osb wood-based panel on wooden beams on stainless steel profiles - insulation: 20mm rock wool/ pur insulation - windows: 4 x round sliding glass + grp sliding shutters - doors: double walled glass fiber reinforced polyester resin (2 mms each) - edgings: partly aluminum / stainless steel piping - interior: grp, spray paint high gloss white ral 9016 - restauration: documentation available facilities: living room-bedroom - 2 sofas that can be converted into 4 beds - 4 new cushions / mattresses (covered in a light grey or black fabric) - many niches, shelves and cupboards - 2 integrated architectural lights made of translucent grp - ‘norament’ 926 rubber studded floor (black) - induction floor heating - ‘redwell’ infrared radiant heating (power 400w) - natural ventilation system, manually adjustable with wooden sliders - and of course a banga pillow and 2 sleeping masks are included kitchenette - sink with ‘hansanova style’ standing faucet and ‘grohe therm cosmopolitan’ two-handle grips - flow-type calorifier (up to 60℃ / 140℉) for sink, shower and washbasin - 1 double socket under the sink bathroom - completely separated from the living room - sink, shower, toilet, even the waste pipe is made of grp - slip shower head for sink and shower - ‘uten_silo’ wall container...Category
Vintage 1970s Italian Space Age Architectural Elements
MaterialsFiberglass
- 1 BANGA space age micro architecture prefab house bungalow by Carlo Zappa, 1971By Carlo ZappaLocated in Frankfurt am Main, DEhere we offer one of 2 bangas, with black interior. the second one with light grey interior is offered in another listing. a banga shows ways in which we could live more sustainably, resource-efficiently and minimally – whether in the city on previously empty roofs or in the countryside to make better use of large plots of land. whether as a guest room in the garden or as a vacation home at the lake: a banga usually doesn’t need a building permit, because its floor area remains under 10m² (but beware: in nature reserves or conservation areas other rules may apply, of course!) and as a design object in a very small edition, the banga – in contrast to the diy store hut – rather doesn’t suffer from loss of value. - design & development: carlo zappa, milan - trademark / patent: no. 23306 b/71 and no. 30719 a/71 - construction period: first series 1971 to 1974 - last distribution: bungalows international srl, milan - complete restoration: 2022 - external dimensions : wxlxh 3,24m x 3,24m x 2,80m - floor space: 8,1m² - weight: approx. 850 kg - walls: 2-layers of 2,5mm fiber sprayed grp sheets - floor: osb wood-based panel on wooden beams on stainless steel profiles - insulation: 20mm rock wool/ pur insulation - windows: 4 x round sliding glass + grp sliding shutters - doors: double walled glass fiber reinforced polyester resin (2 mms each) - edgings: partly aluminum / stainless steel piping - interior: grp, spray paint high gloss white ral 9016 - restauration: documentation available facilities: living room-bedroom - 2 sofas that can be converted into 4 beds - 4 new cushions / mattresses (covered in a light grey or black fabric) - many niches, shelves and cupboards - 2 integrated architectural lights made of translucent grp - ‘norament’ 926 rubber studded floor (black) - induction floor heating - ‘redwell’ infrared radiant heating (power 400w) - natural ventilation system, manually adjustable with wooden sliders - and of course a banga pillow and 2 sleeping masks are included kitchenette - sink with ‘hansanova style’ standing faucet and ‘grohe therm cosmopolitan’ two-handle grips - flow-type calorifier (up to 60℃ / 140℉) for sink, shower and washbasin - 1 double socket under the sink bathroom - completely separated from the living room - sink, shower, toilet, even the waste pipe is made of grp - slip shower head for sink and shower - ‘uten_silo’ wall container...Category
Vintage 1970s Italian Space Age Architectural Elements
MaterialsFiberglass
- 1969, Prefab Space Age Algeco Mod. 2002Located in Perpignan, FRPrefab Space Age house created by in 1969 famous French brand Algeco. Model called "2002" Dimensions: 430 x 250 x 250 cm Production units: 300 -500 ex. Various units was implanted for Olympic games village in Munich 1971 or using like offices or filling station...Category
Vintage 1960s French Space Age Architectural Elements
MaterialsFiberglass
- Art Nouveau Architecture by Frank RussellLocated in valatie, NYArt Nouveau Architecture by Frank Russell. Arch Cape Press, NY, 1986. Hardcover with dust jacket. With 68 color and 500 black and white illustrations. Architects of the fin de siècle (end of the century) organized by country, each chapter written by a well-known authority in the field. The introduction, by Roger-Henri Guerrand; Great Britain: arts and crafts and art nouveau, by Tim Benton; Spain: moderismo in Catalonia, by Tim Benton; Belgium: red steel and blue aesthetic, by Maurice Culot; France: Viollet-le-Duc to Tony Garnier: the passion of rationalism, by Francois Loyer; Holland: building towards an ideal: progressive architecture in Holland, by Richard Padovan; Switzerland: the temperate presence of art nouveau, by Jacques Gubler; Germany: Judgendstil: the early morning of the modern movement, by Ian Latham; Italy: liberty architecture in Italy, by Ezio Godoli; Czechoslovakia: the secession in Eastern Europe, by Anna Masarykova; Austria: to the limits of a language: Wagner, Olbrich, Hoffmann, by Ezio Godoli; USA: Louis Sullivan, Greene and Greene...Category
Vintage 1980s American Books
MaterialsPaper
- Antique Asian Temple Stone Relief Carved Architectural ElementLocated in Forney, TXA magnificent, rare, one of a kind, ancient Asian temple stone architectural panel, likely frieze fragment. Born in Asia, pre-18th century, most likely mu...Category
Antique 18th Century Asian Ming Religious Items
MaterialsStone
- Pair of Steampunk Brass Industrial Architectural Pressure GaugesLocated in Philadelphia, PAA super cool pair vintage General Electric pressure gauges. Each brass and glass gauge houses an aluminum faced dial marked for the General Electric Co. Perfect for a steam punk set...Category
Early 20th Century American Steampunk Architectural Elements
MaterialsBrass
Recently Viewed
View AllMore Ways To Browse
Architectural Vintage
Vintage Architecture
Architecture Vintage
Vintage And Architectural
Form Architecture
Material Architecture
Space Italian
Small Space Furniture
Italian Architecture
Italy Architecture
Architectural Details
European Architecture
Metal Architecture
Architectural Piece
Architecture Project
Architectural Feature
Architecture House Design
Space Manufacturing
