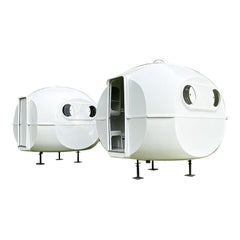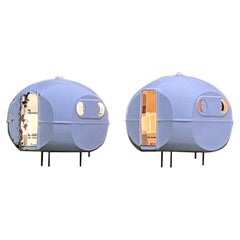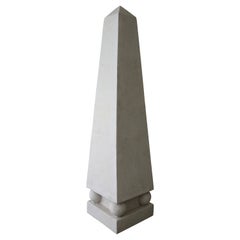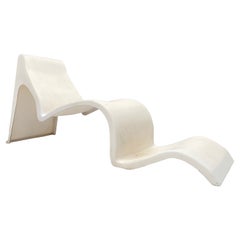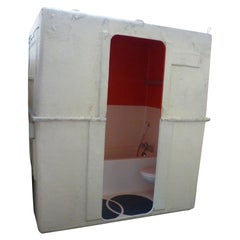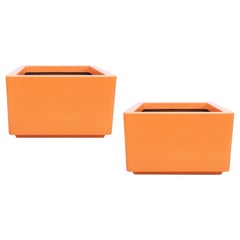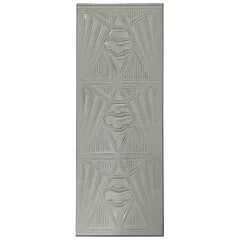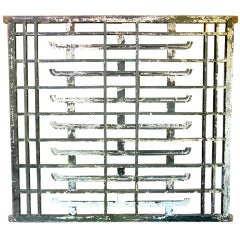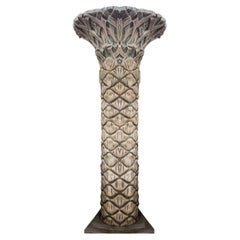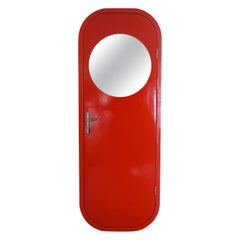Fiberglass Architectural Elements
10
to
7
3
10
10
10
2
1
10
3
6
3
5
Height
to
Width
to
3,657
1,428
1,334
1,078
728
7
4
3
1
1
2
1
1
1
Material: Fiberglass
1 BANGA space age micro architecture prefab house bungalow by Carlo Zappa, 1971
By Carlo Zappa
Located in Frankfurt am Main, DE
here we offer one of 2 bangas, with light grey interior. the second one with black interior is offered in another listing.
a banga shows ways in which we could live more sustainably, resource-efficiently and minimally – whether in the city on previously empty roofs or in the countryside to make better use of large plots of land. whether as a guest room in the garden or as a vacation home at the lake: a banga usually doesn’t need a building permit, because its floor area remains under 10m² (but beware: in nature reserves or conservation areas other rules may apply, of course!) and as a design object in a very small edition, the banga – in contrast to the diy store hut – rather doesn’t suffer from loss of value.
- design & development: carlo zappa, milan
- trademark / patent: no. 23306 b/71 and no. 30719 a/71
- construction period: first series 1971 to 1974
- last distribution: bungalows international srl, milan
- complete restoration: 2022
- external dimensions : wxlxh 3,24m x 3,24m x 2,80m
- floor space: 8,1m²
- weight: approx. 850 kg
- walls: 2-layers of 2,5mm fiber sprayed grp sheets
- floor: osb wood-based panel on wooden beams on stainless steel profiles
- insulation: 20mm rock wool/ pur insulation
- windows: 4 x round sliding glass + grp sliding shutters
- doors: double walled glass fiber reinforced polyester resin (2 mms each)
- edgings: partly aluminum / stainless steel piping
- interior: grp, spray paint high gloss white ral 9016
- restauration: documentation available
facilities:
living room-bedroom
- 2 sofas that can be converted into 4 beds
- 4 new cushions / mattresses (covered in a light grey or black fabric)
- many niches, shelves and cupboards
- 2 integrated architectural lights made of translucent grp
- ‘norament’ 926 rubber studded floor (black)
- induction floor heating
- ‘redwell’ infrared radiant heating (power 400w)
- natural ventilation system, manually adjustable with wooden sliders
- and of course a banga pillow and 2 sleeping masks are included
kitchenette
- sink with ‘hansanova style’ standing faucet and ‘grohe therm cosmopolitan’ two-handle grips
- flow-type calorifier (up to 60℃ / 140℉) for sink, shower and washbasin
- 1 double socket under the sink
bathroom
- completely separated from the living room
- sink, shower, toilet, even the waste pipe is made of grp
- slip shower head for sink and shower
- ‘uten_silo’ wall container...
Category
1970s Italian Space Age Vintage Fiberglass Architectural Elements
Materials
Fiberglass
1 BANGA space age micro architecture prefab house bungalow by Carlo Zappa, 1971
By Carlo Zappa
Located in Frankfurt am Main, DE
here we offer one of 2 bangas, with black interior. the second one with light grey interior is offered in another listing.
a banga shows ways in which we could live more sustainably, resource-efficiently and minimally – whether in the city on previously empty roofs or in the countryside to make better use of large plots of land. whether as a guest room in the garden or as a vacation home at the lake: a banga usually doesn’t need a building permit, because its floor area remains under 10m² (but beware: in nature reserves or conservation areas other rules may apply, of course!) and as a design object in a very small edition, the banga – in contrast to the diy store hut – rather doesn’t suffer from loss of value.
- design & development: carlo zappa, milan
- trademark / patent: no. 23306 b/71 and no. 30719 a/71
- construction period: first series 1971 to 1974
- last distribution: bungalows international srl, milan
- complete restoration: 2022
- external dimensions : wxlxh 3,24m x 3,24m x 2,80m
- floor space: 8,1m²
- weight: approx. 850 kg
- walls: 2-layers of 2,5mm fiber sprayed grp sheets
- floor: osb wood-based panel on wooden beams on stainless steel profiles
- insulation: 20mm rock wool/ pur insulation
- windows: 4 x round sliding glass + grp sliding shutters
- doors: double walled glass fiber reinforced polyester resin (2 mms each)
- edgings: partly aluminum / stainless steel piping
- interior: grp, spray paint high gloss white ral 9016
- restauration: documentation available
facilities:
living room-bedroom
- 2 sofas that can be converted into 4 beds
- 4 new cushions / mattresses (covered in a light grey or black fabric)
- many niches, shelves and cupboards
- 2 integrated architectural lights made of translucent grp
- ‘norament’ 926 rubber studded floor (black)
- induction floor heating
- ‘redwell’ infrared radiant heating (power 400w)
- natural ventilation system, manually adjustable with wooden sliders
- and of course a banga pillow and 2 sleeping masks are included
kitchenette
- sink with ‘hansanova style’ standing faucet and ‘grohe therm cosmopolitan’ two-handle grips
- flow-type calorifier (up to 60℃ / 140℉) for sink, shower and washbasin
- 1 double socket under the sink
bathroom
- completely separated from the living room
- sink, shower, toilet, even the waste pipe is made of grp
- slip shower head for sink and shower
- ‘uten_silo’ wall container...
Category
1970s Italian Space Age Vintage Fiberglass Architectural Elements
Materials
Fiberglass
Monumental Architectural Obelisk
Located in Las Vegas, NV
Monumental obelisk floor sculpture. Can be used indoors or out as a super cool, architectural decor accent.
Constructed out of fiberglass and cov...
Category
20th Century Fiberglass Architectural Elements
Materials
Fiberglass
1970's Spage Age Fiberglass Chaise Longue Sculptural Outdoor Garden Object
By Luigi Colani
Located in bergen op zoom, NL
This fiberglass chaise longue is of unknown maker or designer and most likely a one of a kind
Manufactured in the 1970's
This piece has been professionally restored and reinforced with respect to its age and original looks preserving a nice patina
It can be used as a chaise longue when it is fixated on both ends
The design is beautiful but it has to be used with respect as there is a small flaw in the original construction of the piece
A timeless and elegantly sculptural shaped 1970's form that can also be used outdoor...
Category
1970s Italian Space Age Vintage Fiberglass Architectural Elements
Materials
Fiberglass
8 Charlotte Perriand Bath Cabin Units, Les Arcs, Savoy, France, 1975
Located in Paris, FR
Rare 8 complete Prefabricated Bath Units, Les Arcs, Savoy, France, 1975 by Charlotte Perriand.
In molded fiberglass shells in red an special and unique pro...
Category
1970s French Modern Vintage Fiberglass Architectural Elements
Materials
Brass
Massive Orange Lacquered Planters by Architectural Fiberglass
Located in Dallas, TX
Perfectly simple, modern forms in an extraordinary scale planters by Architectural fiberglass. Radical for their time, their pure forms, startled the eye in 1950s America, where fat-...
Category
1970s American Mid-Century Modern Vintage Fiberglass Architectural Elements
Materials
Fiberglass
Wall Decoration Elements 'Claustra', France, circa 1960
Located in Paris, FR
Wall decoration elements (claustra), in white lacquered fiberglass, France, circa 1960.
Four pieces available.
Category
1960s French Mid-Century Modern Vintage Fiberglass Architectural Elements
Materials
Fiberglass, Lacquer
1969, Prefab Space Age Algeco Mod. 2002
Located in Perpignan, FR
Prefab Space Age house created by in 1969 famous French brand Algeco.
Model called "2002"
Dimensions: 430 x 250 x 250 cm
Production units: 300 -500 ex.
Various units was implanted for Olympic games village in Munich 1971 or using like offices or filling station...
Category
1960s French Space Age Vintage Fiberglass Architectural Elements
Materials
Fiberglass
1968. rare prefab house Nikolaos Xasteros
By Nikolaos Xasteros
Located in Perpignan, FR
THE XASTEROS HOUSE Made from fibreglass and measuring 50m, the Xasteros House is something of a rarity. it is believed that no more than ten exambles were ever manufactured The patent for the design was registered in September 1969 for a company called Alta, which whom Nikolaos Xasteros collaborated. Between 1973 and 1978. he went on to produce them under his own name. Originally, the interior was divided into a sitting room, small kitchen, bedroom and bathroom. Some 15 years ago, one of the structures was discovered abandoned in a forest close to the seaside resort of Loutraki to the west of Athens. After the interior was gutted, the house was exhibited at the 2nd Athens Biennale in 2009 by the Greek architecture collective, Errands. Rather enigmatically, the group lost track of it soon after it was dismantled and its whereabouts today are unknown. Apart from the one at Terra Remota, only one other example is believed to exist for certain today. Located directly on the coast in Kalyvia Thorikou, it has been integrated into a larger structure and now sits on a platform to which it is linked via a staircase.
Rare prefabricated living unit by the Greek architect Nikolaos Xasteros dating from 1968. (school of architecture of Paris 1953)
The set can be dismantled and transported on a 13m flatbed truck or container.
area: 40 m2
dimensions diameter 8m
Height: 4m50
Assembly time: 7 to 10 days (4 people)
Lifting gear required for assembly
The house consists of the following elements:
- 2 fiberglass shell roof elements...
Category
1960s French Space Age Vintage Fiberglass Architectural Elements
Materials
Metal
Replica Frieze of the Goddess Iris and Two Cherubs
Located in New York, NY
Cast fiberglass replica wall mount frieze showing the Goddess Iris surrounded by two cherubs. Please note, this item is located in our Scranton, PA location.
Category
Late 20th Century Fiberglass Architectural Elements
Materials
Fiberglass
Related Items
Architectural Glass #1
Located in Oakville, CT
Handmade Glass Panels
Multiples Available
Dimensions: 9" x 24 1/2" x 1/4" thick
Category
Mid-20th Century American Fiberglass Architectural Elements
Materials
Glass
Very Large Pair of Asian Screens or Room Dividers
Located in Isle Sur La Sorgue, Vaucluse
A pair of screens made of hardwood, featuring traditional asian design elements.
Fading black paint and peeling white paint.
Category
20th Century Unknown Fiberglass Architectural Elements
Architectural Glass #3
Located in Oakville, CT
Handmade Glass Panels
Multiples Available
Dimensions: 8 1/2" x 20 1/4" x 1/4" thick
Category
Mid-20th Century American Fiberglass Architectural Elements
Materials
Glass
Large Sculptural African Dogan Ladder
Located in Hopewell, NJ
Impressive vintage carved wood architectural ladder carved by Dogan people to access their dwellings. Mounted on a 12 x 15 base, the ladder is now a sculptural piece of African art.
Category
1950s Sahrawi Rustic Vintage Fiberglass Architectural Elements
Materials
Wood
Pair of Art Deco Wrought Iron Room Dividers
Located in West Palm Beach, FL
Pair of Art Deco gates, now a screen or room divider, of wrought iron, each side having a scalloped arch, inset with scrolling foliate vines.
Stock i...
Category
Early 20th Century French Art Deco Fiberglass Architectural Elements
Materials
Wrought Iron
1970s LC4 Chaise Longue Fur and Leather
Located in IT
LC4 Chaise longue à réglage continu Cassina 1970s in original fur and steel tubing.
The Chaise Lounge is intact and original in every detail. Present signature and particularly low serial n. indicating early production. Ergonomic support system. A steel pedestal supports the chrome-plated steel cradle, which is adjustable thanks to its curved line and therefore able to accommodate the position of greater or lesser inclination of the body. The thin mattress and a cylindrically shaped padded headrest ensure comfort.
It was designed by Le Corbusier together with Pierre Jeanneret and Charlotte Perriand in 1928, and an early prototype...
Category
Late 20th Century Fiberglass Architectural Elements
Materials
Fur, Leather
1972, Prefab Nova House by Studio Rochel
Located in Perpignan, FR
Designed in 1972 by architects Michel Hudrisier and M. Roma for Studio Rochel, the Nova House came to fulfill the fantasy of those dreaming of living in spa...
Category
1970s French Space Age Vintage Fiberglass Architectural Elements
Materials
Metal, Aluminum
Large Kramer Brothers Cast Iron Planter Pot in Black Finish
Located in Ferndale, MI
Monumental Kramer Brothers planter urn. Produced in three pieces base, main body and planter insert. Each piece media blasted and powder coated in Matte black finish. Measures 28" wi...
Category
Early 20th Century American Art Deco Fiberglass Architectural Elements
Materials
Iron
Architectural Glass
Located in New York, NY
Architectural glass, handpicked by Ann-Morris buyers.
Category
Early 20th Century English Fiberglass Architectural Elements
Impressive Pair of Ormolu Mounted Marble Obelisks
Located in Dallas, TX
Pair of large marble obelisks. Made from solid Verde Antico marble with bronze neoclassical style decorative mounts on all four sides.
Category
Mid-19th Century Neoclassical Antique Fiberglass Architectural Elements
Materials
Marble, Bronze
Hand Forged Iron Moorish Folding Screen
Located in North Hollywood, CA
Hand forged folding Moroccan iron screen with three panels decorated with Moorish designs.
Classic and elegant Art & Craft this highly embellished, detailed folding screen divider in the Mediterranean Spanish style iron art work would embellish any room, garden or wall, Santa Barbara style.
Could make an amazing headboard.
Three panels folding iron screen with Moorish designs in repeat.
Heavy and well-made original condition.
Each panel: 68.5" high, 15.75" wide
Folds up for easy storage.
Hand forged heavy wrought iron screen divider by skilled Moroccan artisans in Marrakech Morocco.
Rustic Spanish colonial style wrought iron window grill...
Category
20th Century Moroccan Moorish Fiberglass Architectural Elements
Materials
Wrought Iron
Steps Planter by Pieces, Fiberglass Planters
By Pieces
Located in Brooklyn, NY
Fiberglass planters suitable for indoor or outdoor use. Made by hand in Vietnam. Lead time eight weeks unless in stock.
Available in:
White
Ash
Pesto
Dusty Rose
Dimensions: Base 22...
Category
2010s Vietnamese Modern Fiberglass Architectural Elements
Materials
Fiberglass
Previously Available Items
10' Fiberglass Art Deco Grand Hollywood Palm Tree Column
Located in Van Nuys, CA
10' Fiberglass Art Deco Revival grand Hollywood palm tree column. Featuring a large 117.5" Tall Palm column made of two very large fiberglass pieces f...
Category
1980s American Vintage Fiberglass Architectural Elements
Materials
Fiberglass
Charlotte Perriand Red Fiberglass Door with Frame & Mirror, Les Arcs France 1968
Located in La Teste De Buch, FR
Charlotte Perriand.
Complete door with door frame, original mirror, original handles and hinges.
Red lacquered fiberglass and chromed metal.
Desi...
Category
1960s French Vintage Fiberglass Architectural Elements
Materials
Chrome
H 76.38 in W 28.15 in D 2.17 in
1970 Cabin, Cupboard, coquine de plage
By Joe Colombo
Located in Perpignan, FR
1970. Rare Locker room - shower cabin called "coquines de plages" manufactured by Dorestyl - G.E.À.D
H: 240 cm / diameter 135
Fiberglass - gelcoat - sta...
Category
1970s French Space Age Vintage Fiberglass Architectural Elements
Materials
Fiberglass
Pair of Tall Decorative Palm Columns
Located in Montreal, Quebec
Pair of tall decorative palm columns, fiberglass and plaster.
For a chic interior, classical lines with the chic of Hollywood Regency.
Category
20th Century Unknown Neoclassical Fiberglass Architectural Elements
Materials
Fiberglass, Plaster
Charlotte Perriand Door for Les Arcs, circa 1960
Located in Barcelona, Barcelona
Door designed by Charlotte Perriand for Les Arcs ski Resort, circa 1960, manufactured in France.
Fiber glass structure, lacquered wood.
In original condition, with minor wear con...
Category
1960s French Mid-Century Modern Vintage Fiberglass Architectural Elements
Materials
Fiberglass, Wood
Fiberglass Clown Trash Can Topper Lid
Located in New York, NY
Vintage fiberglass trash can topper, in good original condition. This example is in good condition, it does show some loss to paint surface, scratches and general wear as shown. Fun ...
Category
Mid-20th Century American Mid-Century Modern Fiberglass Architectural Elements
Materials
Fiberglass, Paint
Jean Maneval Bubble House, circa 1968, France
By Jean Maneval
Located in Girona, Spain
Jean-Benjamin Maneval Bubble House (Maison Bulle).
Entirely renovated with customized elements
40 m2 (400 ft2) Interior Space
Fiberglass structure
Made of 6 Identical InterJoining shells
circa 1968, France.
Very good vintage condition.
Jean Maneval...
Category
Mid-20th Century French Mid-Century Modern Fiberglass Architectural Elements
Materials
Fiberglass, Plastic
Sculptural Giant Shoe, Paris, France Attributed to Christian Louboutin
By Christian Louboutin
Located in Munster, NRW
"So Kate" Sculptural giant Shoe, ca. 2m high!
Coming from Paris, France....attributed to Christian Louboutin as a promotional display piece.
Made of gel...
Category
1990s French Modern Fiberglass Architectural Elements
Materials
Fiberglass
H 72.84 in W 51.19 in D 29.53 in
6 Charlotte Perriand Bath Cabin Units, Les Arcs, Savoy, France, 1975
Located in Paris, FR
Rare 6 complete prefabricated bath units, Les Arcs, Savoy, France, 1975 by Charlotte Perriand.
In molded fiberglass shells in red an special and unique pro...
Category
1970s French Modern Vintage Fiberglass Architectural Elements
Materials
Brass
H 90.56 in W 76.78 in D 61.03 in
Fiberglass Bullet Planter. Teak Tripod Base with Brass Feet. Original 1960s
Located in Kansas City, MO
Cool Atomic 1960s Fiberglass Bullet planter. Very sturdy solid teak legs with brass feet.
Category
1960s American Mid-Century Modern Vintage Fiberglass Architectural Elements
Materials
Fiberglass, Teak
1970, Counter Bernard Schoeller, "Piscine tournesol"
Located in Perpignan, FR
Very rare counter from "piscine tournesol" made by Bernard Schoeller
Fiberglass and oakwood.
Category
1970s French Space Age Vintage Fiberglass Architectural Elements
Materials
Fiberglass
Changing Booth Cabin, Provenance "La Grande Motte", France, Swimming Pool
By Jean Balladur
Located in Munster, NRW
The resort town of La Grande Motte was largely built between 1960 and 1975 on virgin beachfront dunes, and is artificially irrigated to create a green environment.
The architect of the project, Jean Balladur...
Category
1960s French Mid-Century Modern Vintage Fiberglass Architectural Elements
Materials
Fiberglass
Recently Viewed
View AllMore Ways To Browse
Belgian Antique Tiles
Antique Garden Trellis
Round Architectural Window
Antique Cast Iron Star
Antique French Wood Fragments
Antique Wooden Fragments
Pool Surround
Antique Galvanized Metal
Retro Brass Knocker
Newel 19th Century
Zinc French Window
Balcony Railing
Newel 19th Century
Terracotta Frieze
Limestone Fragment
Cast Iron Architectural Garden Wall
Limestone Cross
Wrought Iron Grille
