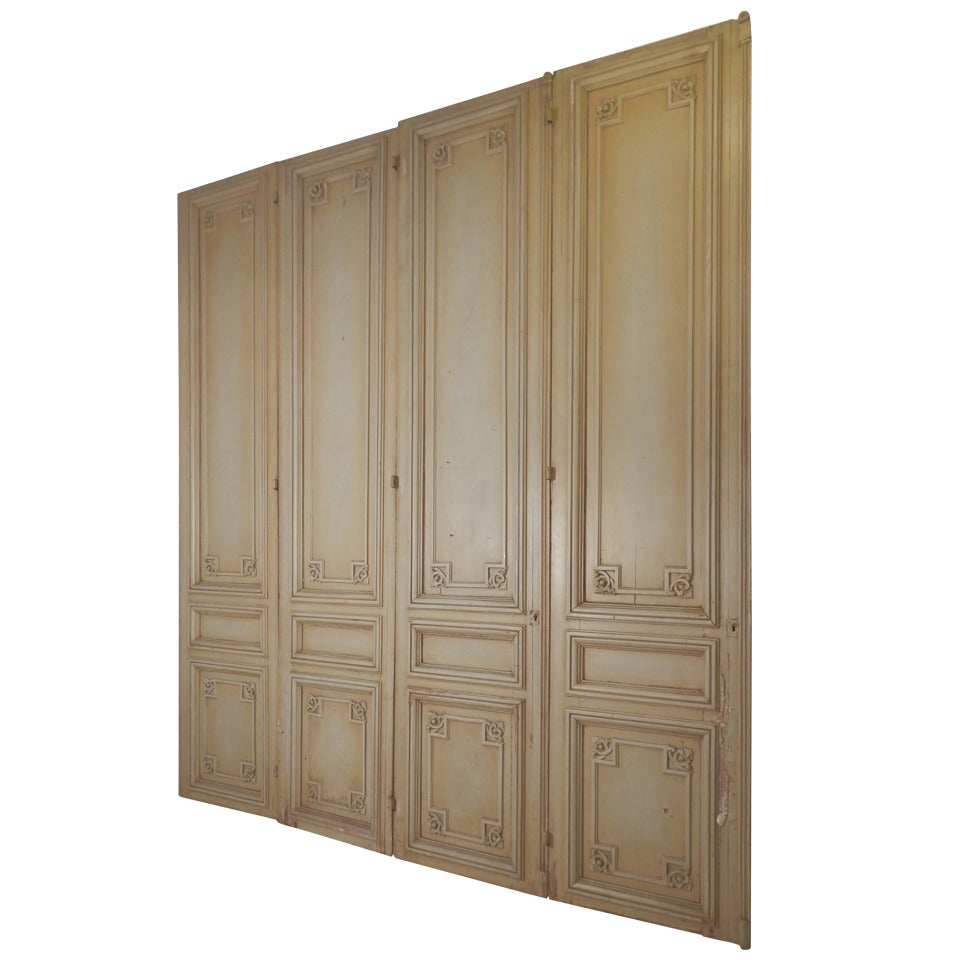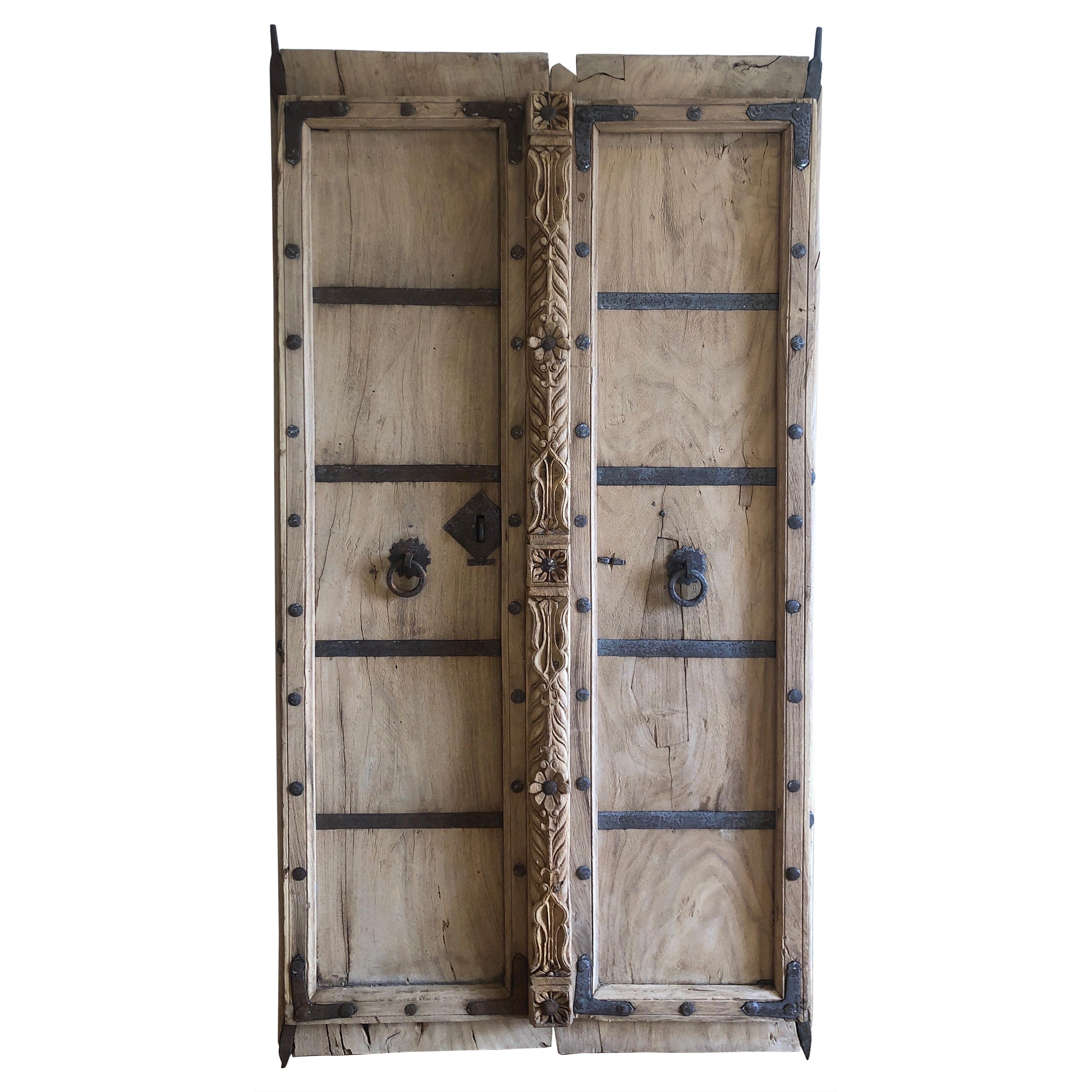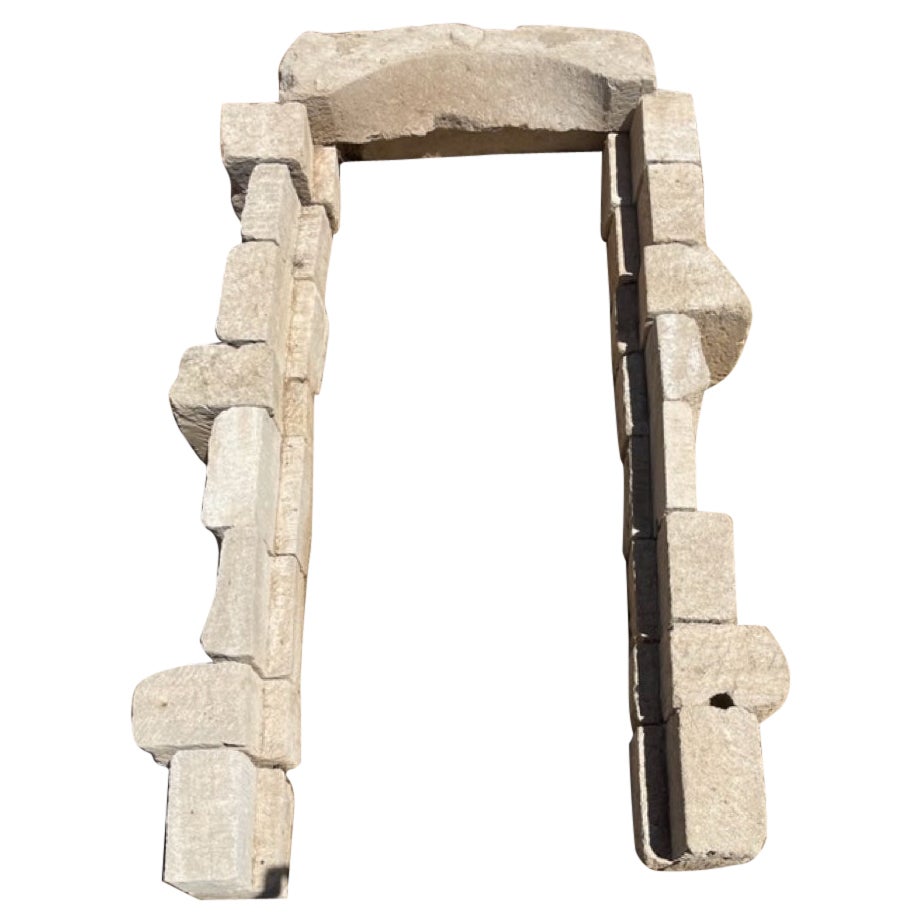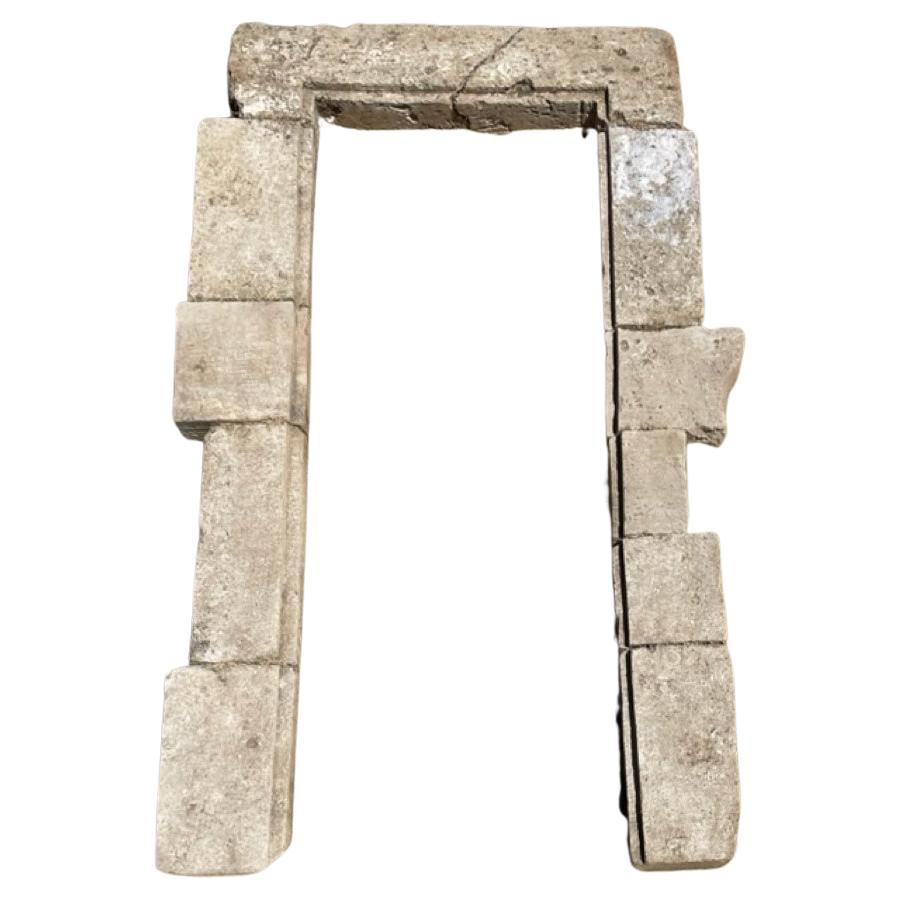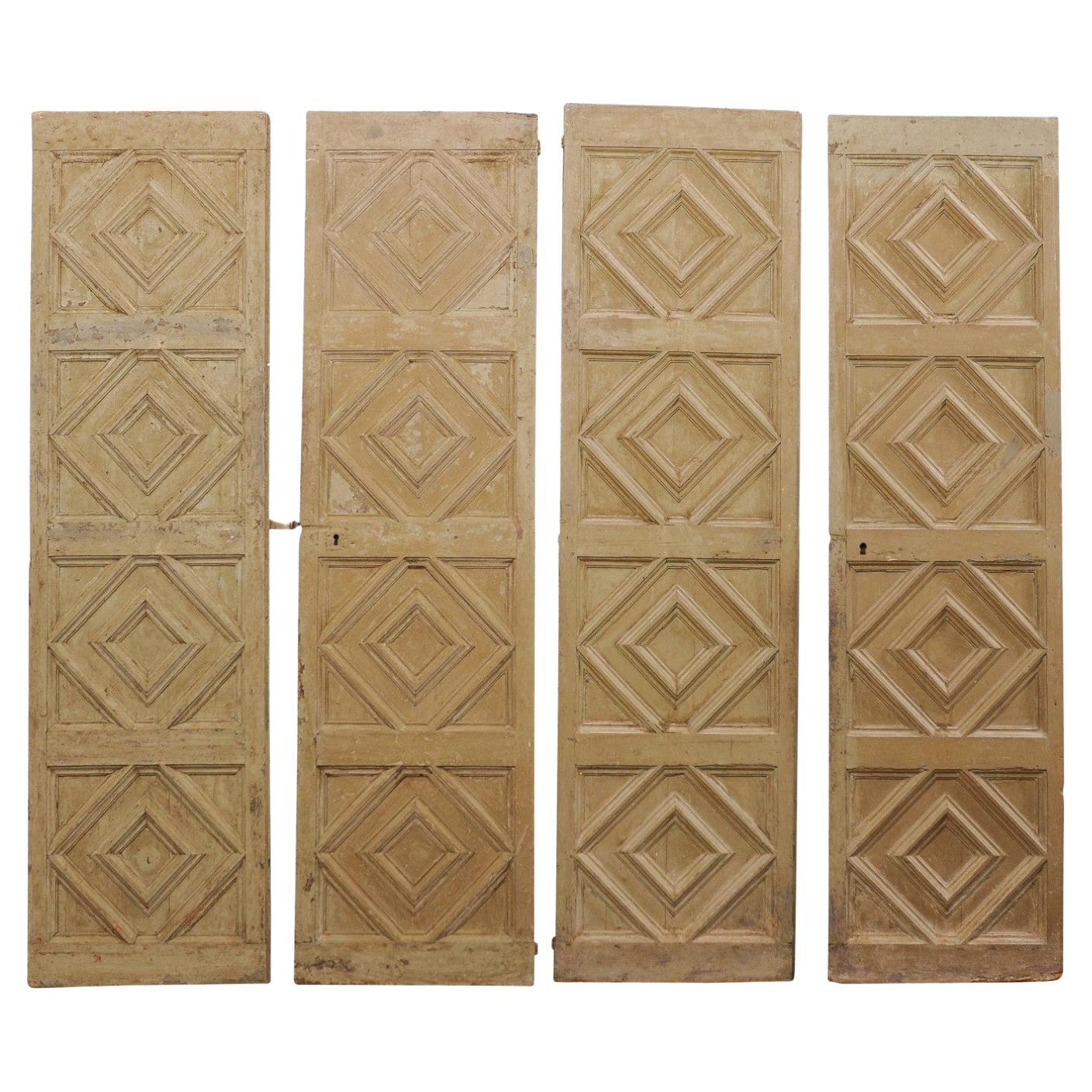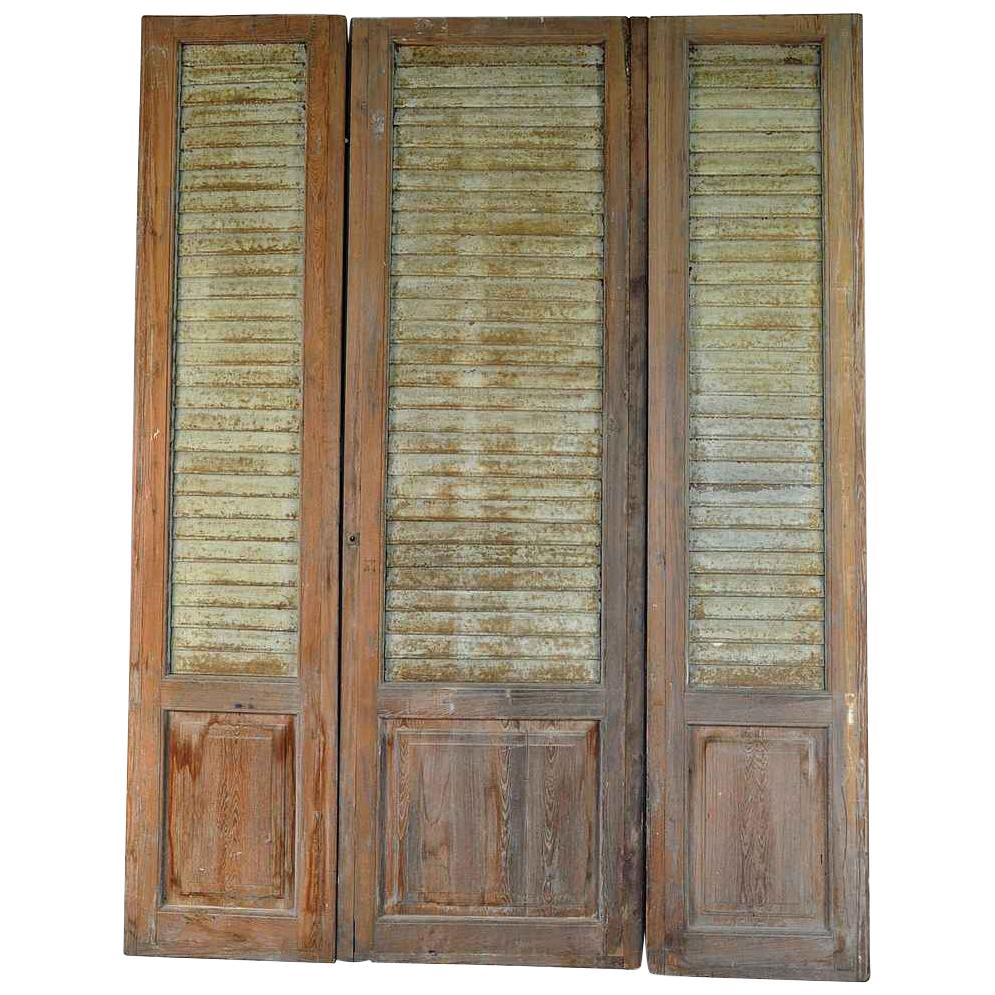Items Similar to Impressive Set of Carved Indian Doors with Thick Surround
Want more images or videos?
Request additional images or videos from the seller
1 of 10
Impressive Set of Carved Indian Doors with Thick Surround
About the Item
This monumental carved Indian entrance door is made from Chechum wood and features an impressive and intricate door frame. The frame members immediately adjacent to the doors are each carved from a large piece of wood delicately carved in a botanical motif. The structure (including the carved panel above the lintel) is The doors themselves are each made from two pieces of wood joined by a lattice frame and connected by hand forged iron spikes. The entire surface has been varnished over with a sealer. The chalky paint underneath the sealer is original, now stabilized from flaking. The entire door frame assembly was once fitted into a masonry wall.
- Dimensions:Height: 101 in (256.54 cm)Width: 66.5 in (168.91 cm)Depth: 10.5 in (26.67 cm)
- Materials and Techniques:
- Place of Origin:
- Period:
- Date of Manufacture:Early 20th Century
- Condition:Wear consistent with age and use. Minor fading. The piece is original; wear consistent with age and use.
- Seller Location:Chicago, IL
- Reference Number:
About the Seller
5.0
Vetted Seller
These experienced sellers undergo a comprehensive evaluation by our team of in-house experts.
Established in 1989
1stDibs seller since 2010
408 sales on 1stDibs
Typical response time: <1 hour
- ShippingRetrieving quote...Ships From: Chicago, IL
- Return PolicyA return for this item may be initiated within 1 day of delivery.
More From This SellerView All
- Carved Teak Indian Temple ColumnLocated in Chicago, ILThis monumental Indian column once supported part of the entrance or courtyard cloister in a grand mansion. Originally part of a series, this individual column is all that remains. The piece comes in multiple stacked segments, distributing the weight of the original structure from its floral motif capital through its stone plinth. Only one is available. Origin: Rajasthan, India, 19th century. During the colonial period, Indian traders amassed huge fortunes and some of that wealth found its way into mansions and palaces. A hundred or more years later, many (if not most) of these structures are obsolete or the fortunes of their owners have dwindled. Many are in urban areas in which land is very valuable now and aggressively sought for multi-storey buildings. Old single-storey mansions are often disassembled piece-by piece and the parts sold on the international market. India is one of very few countries that have the labor supply to decommission old structures in this meticulous way. The column could be used in an architectural, load-bearing way or as a free-standing decoration...Category
Early 20th Century Indian Pedestals and Columns
MaterialsStone
- Monumental 19th Century Indian Building FacadeLocated in Chicago, ILThis magnificent building facade was once part of a grand mansion in Gujarat, India. It is entirely made from Teakwood, which is highly resistant to in...Category
Antique 19th Century Indian Anglo Raj Architectural Elements
MaterialsTeak
- Carved Wooden Bamana Tribe Style PostLocated in Chicago, ILBamana tribe art is known for masks, textiles and architectural elements. This Y-shaped post supported a heavy roof timber and acted as a welcoming symbol...Category
20th Century African Tribal Architectural Elements
MaterialsWood
- Fragment of a Chinese SignLocated in Chicago, ILThe sign is of Burmese origin, made from teakwood and covered in lacquer and gold leaf. The two legible characters are “Jade” and “Art”. As many carved signs were shop signs, this may have been a jade dealer’s sign...Category
20th Century Chinese Architectural Elements
MaterialsGold Leaf
- Southeast Asian Openwork Architectural Fragment with Garuda-Form FinialLocated in Chicago, ILThis unusual carving once graced the exterior of a Thai government building and bears the symbol of the King; a garuda. All national government buildings are in effect royal building...Category
Antique 19th Century Thai Architectural Elements
MaterialsTeak, Paint
- Pediment Wood CarvingLocated in Chicago, ILThis Teakwood pediment carving came from a Northern Thai house. Pediment carvings were part of the traditional architecture system and were found under overhanging roof gables. We know it was a residential roof (and not a temple's) because of the shallow angle. Temple roofs are much steeper and usually temple exteriors were painted, so some pigment would usually remain, particularly towards the top. Thai houses were made from solid teak --walls, roofs, floors; everything. They were always raised on stilts to remain above seasonal flooding, snakes and other forest creatures. The area below the house was used for animals and storage. The Thai architectural wall system (including pediments) always employed heavy beams and thin floating panels. Visually these wall panels are very attractive and richly textured on account of exposure to moisture. Teak is very resistant to moisture and insects, so the lifespan of teak exterior parts can be over 150 years. The antique pediment...Category
Early 20th Century Thai Architectural Elements
MaterialsWood
You May Also Like
- Set of Impressive Mid-Century Modern French Parlour DoorsLocated in Brooklyn, NYLarge French architectural doors with charming detailing. Over nine feet tall, can be used as a long room divider. (Please confirm item location -...Category
Early 20th Century French Architectural Elements
MaterialsWood
- Antique Carved Teak Wood Indian Door/GateLocated in Los Angeles, CAIndividually hand crafted Teak door in early 20th century. Industrial metal details. Two salvaged doors that have been barred together to make one larg...Category
Early 20th Century Indian Primitive Doors and Gates
MaterialsIron
- Antique Limestone Door SurroundLocated in Scottsdale, AZAntique Limestone Door Surround Overall Dimensions: APPROX - 65”W x 15 1/2”D x 103”H Interior: APPROX - 34 1/2”W x 15 1/2”D x 93”H Beautiful texture...Category
Antique 19th Century European Architectural Elements
MaterialsStone, Limestone
- Antique Limestone Door SurroundLocated in Scottsdale, AZAntique Limestone Door Surround Dimensions: - Overall: 90 1/2”H x 57”W x 6 3/4”D - Interior: 82”H x 30”W x 6 3/4”D Beautiful texture and patina.Category
Antique 19th Century European Architectural Elements
MaterialsStone, Limestone
- Spanish 19th C. Raised Diamond Carved Panel Doors, a Set of 2 PairLocated in Atlanta, GAA Spanish set of two pair of raised-paneled doors from the 19th century. These antique doors from Spain, consisting of two pairs (four total d...Category
Antique 19th Century Spanish Doors and Gates
MaterialsWood
- French Set of Three Doors with Metal Louvered ShuttersLocated in Atlanta, GAA terrific set of three washed, bleached wooden doors with painted metal louvered shutters. Wonderfully constructed with great patina. Not only fabul...Category
Early 20th Century French Doors and Gates
MaterialsMetal
