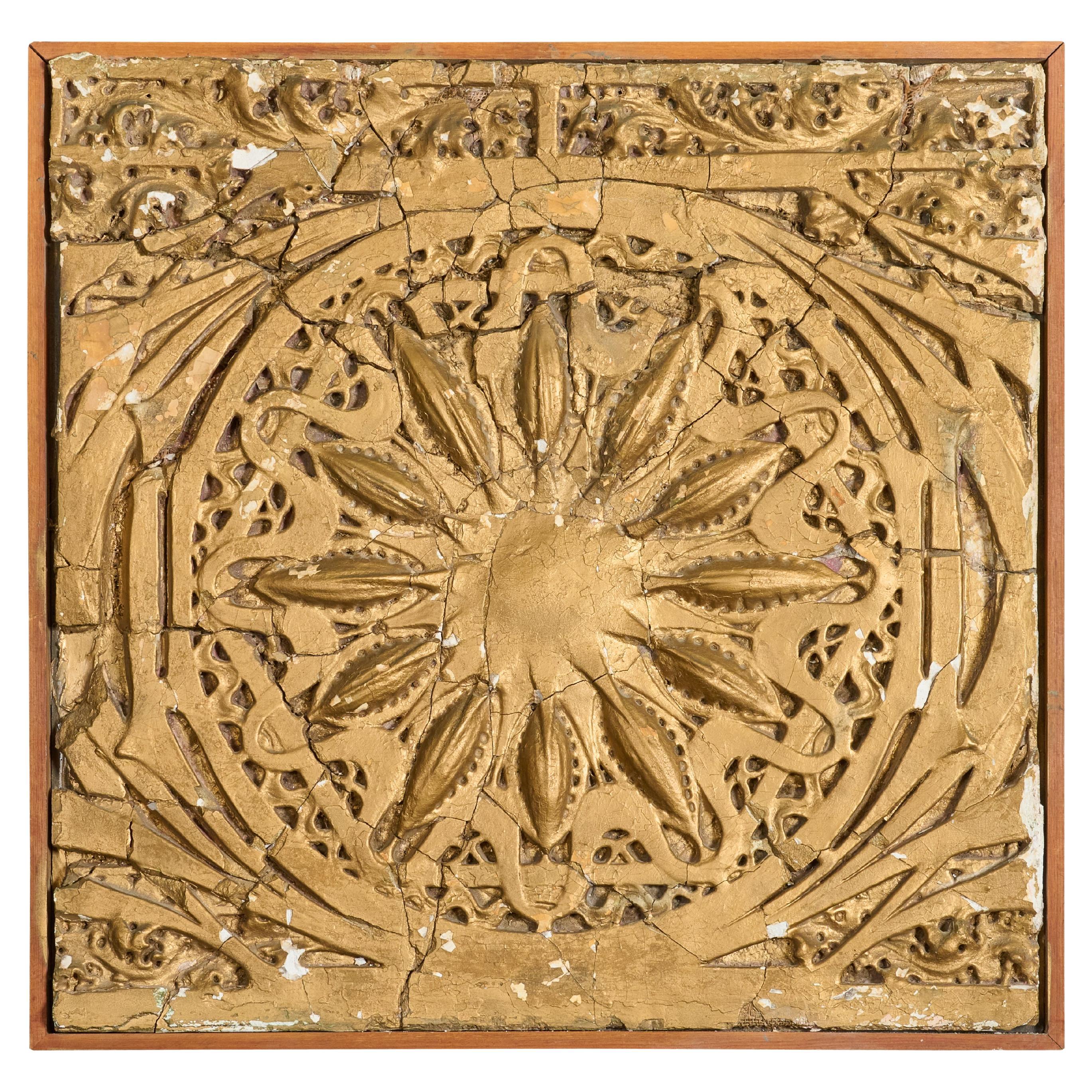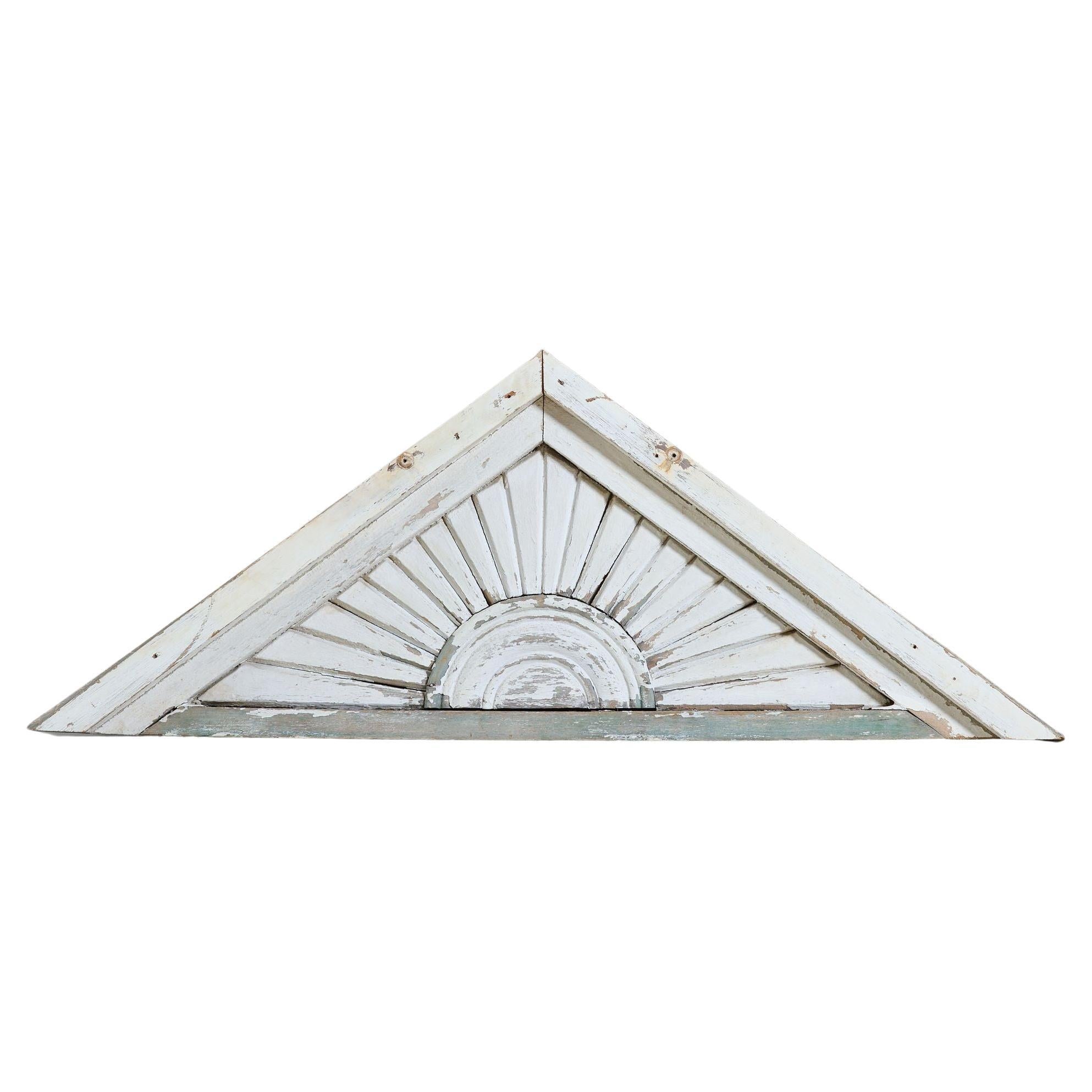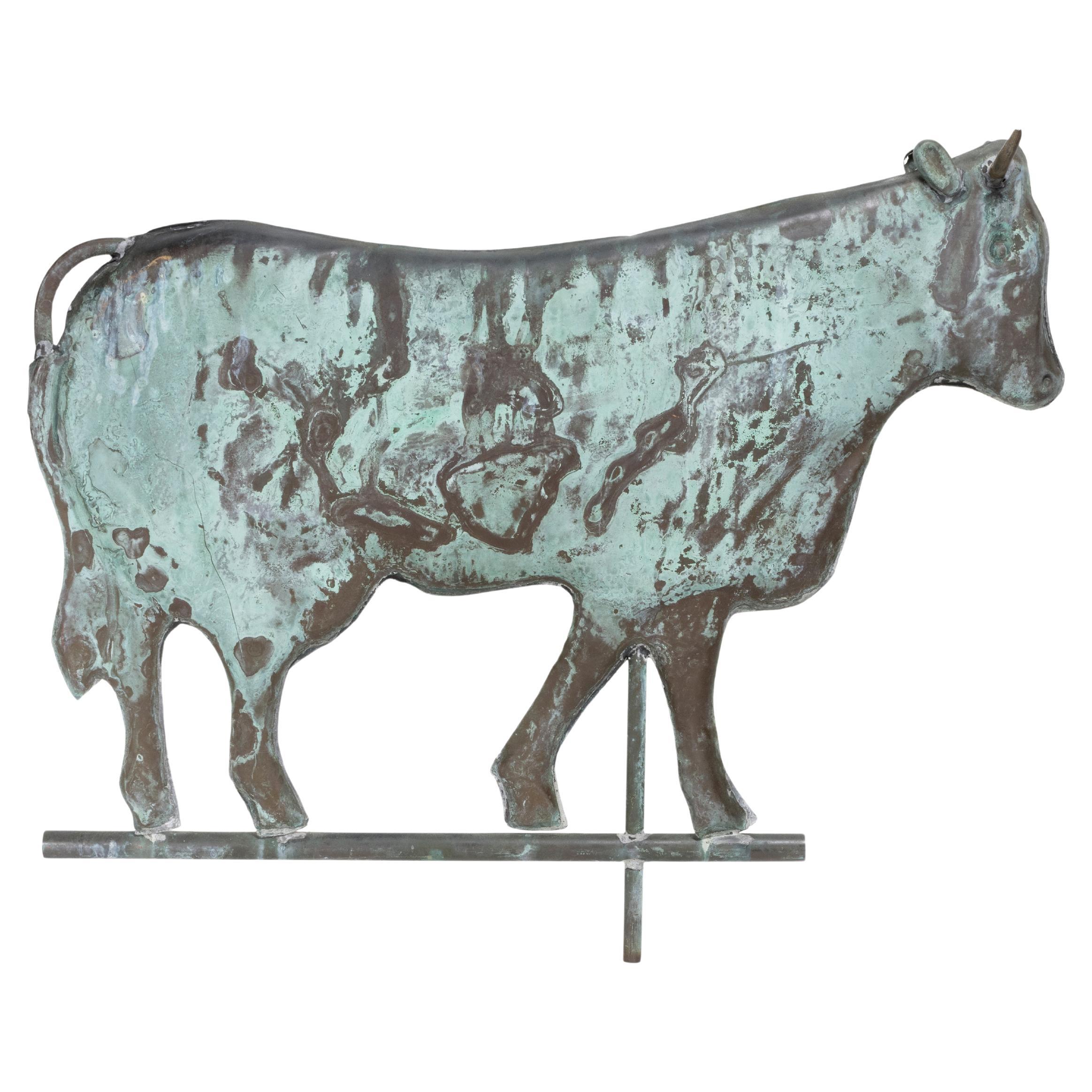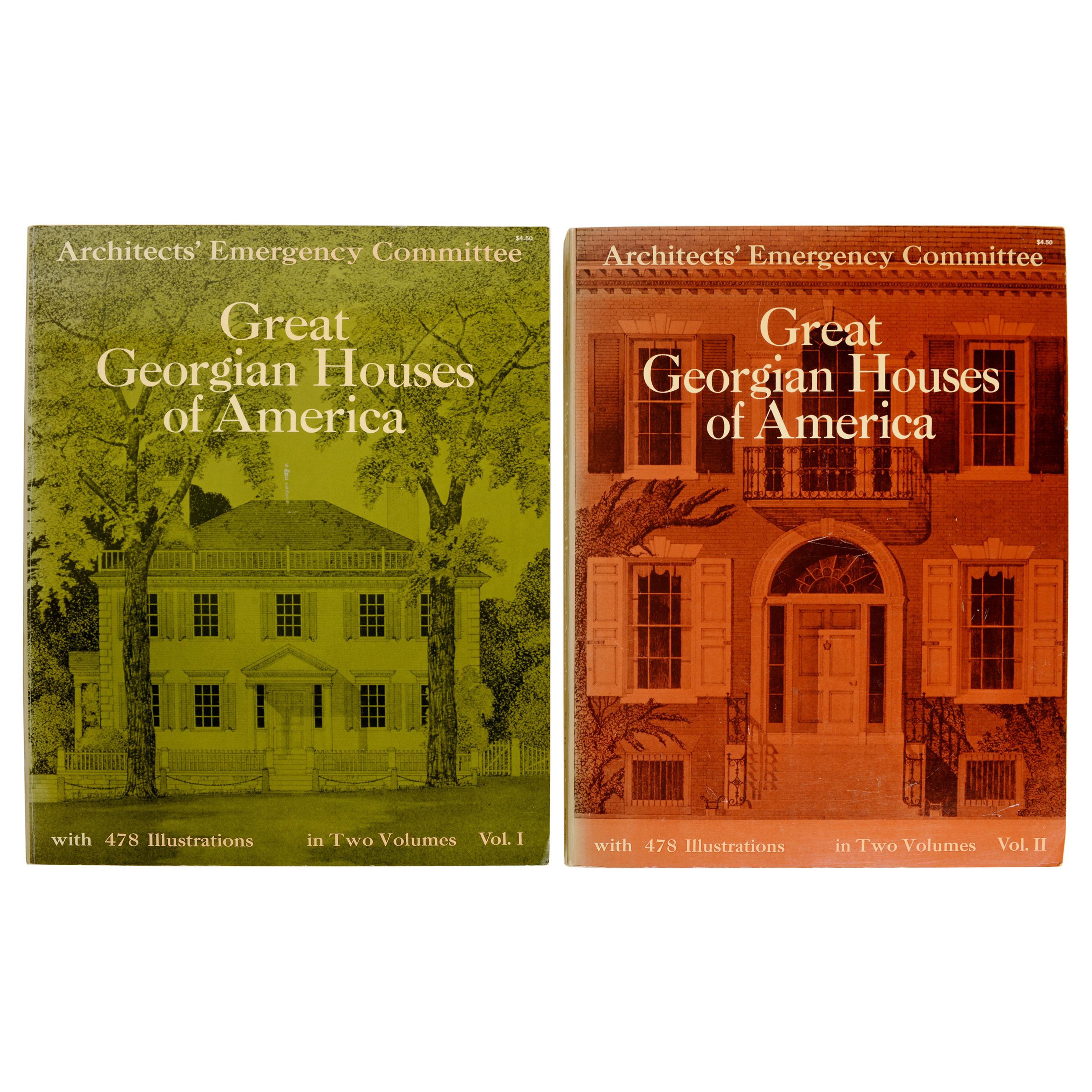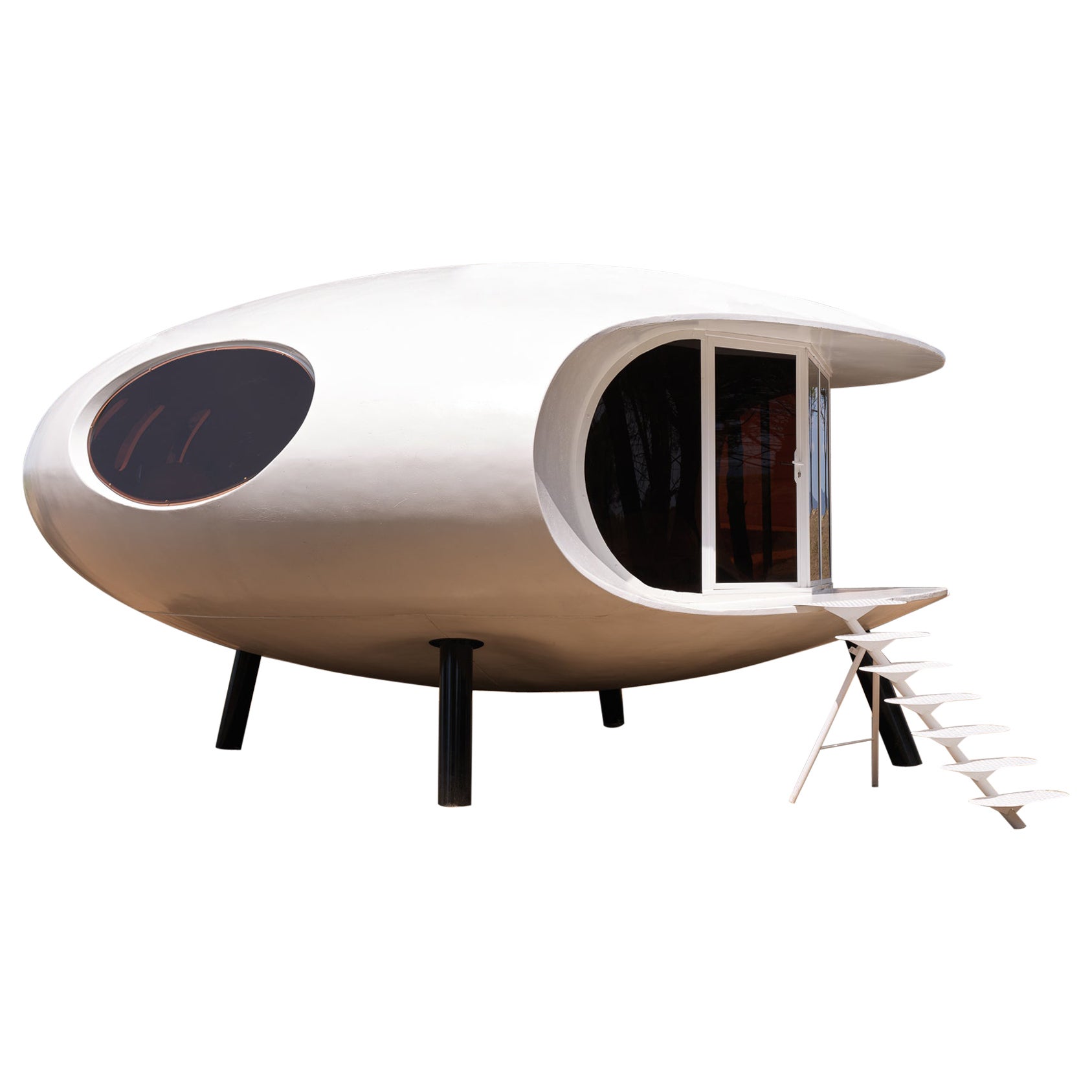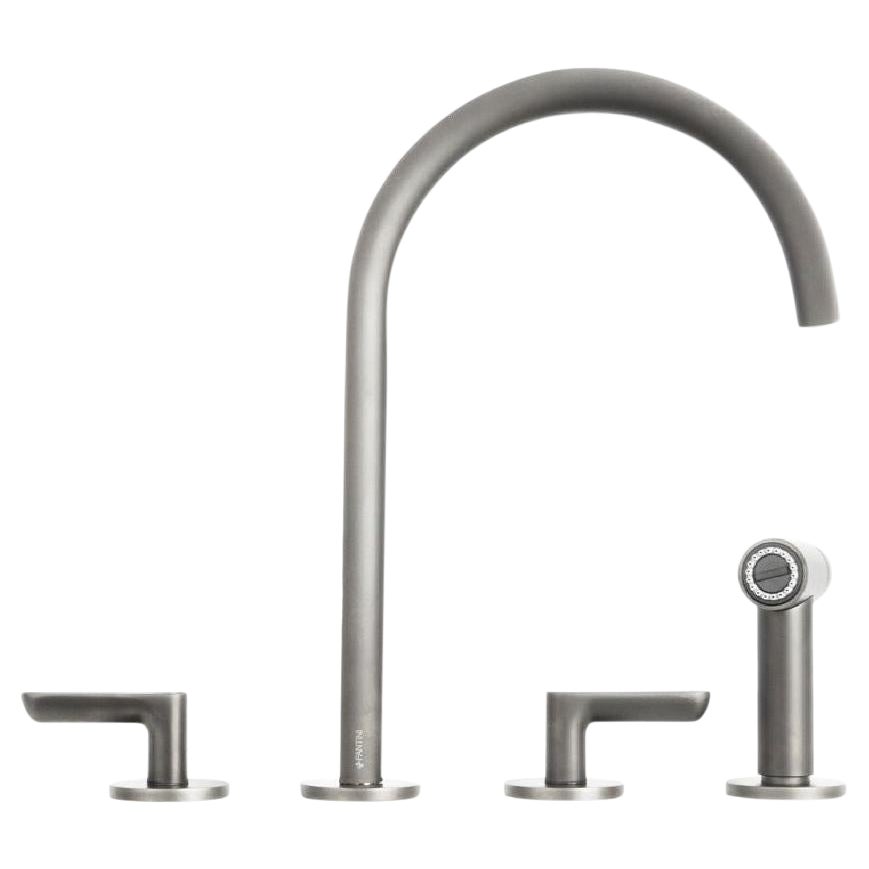Items Similar to John Johansen Presentation Board for "Spray Form House"
Want more images or videos?
Request additional images or videos from the seller
1 of 9
John Johansen Presentation Board for "Spray Form House"
About the Item
Large format presentation board (silverprint photograph mounted on 1/2 inch thick cardboard) of a working model for "Spray Form House," a 1955 proposal for a biomorphic structure composed of concrete sprayed over a steel and steel mesh framework, by Harvard 5 architect John M. Johansen. This technique, though previously used on pools (Gunite) was still radical and innovative to architecture, with only Corbusier's Ronchamp and Kiesler's Endless House as avatars (Endless House though published later was proposed earlier). The unrealized project was prompted by a commission from the American Concrete Association. It anticipated a completed Johansen shell project and was broadly influential especially on the British collective Archigram. As member Michael Webb noted "It took just one-year gestation period for student projects to begin manifesting tubes and stomachlike shapes. This movement was known as Bowellism. For the boys in Archigram... he was our genuine American hero: each successive project a radical departure not only from conventional practice, but even from his own previous oeuvre. What a risk taker! What a gambler!" A label on the lower left reads "Design for Spray Form House/Architect: John M. Johansen". On the back is a second label and the handwritten notation "#9 New Forms in Concrete." Unframed.
- Similar to:Frederick John Kiesler (Designer)Le Corbusier (Designer)
- Dimensions:Height: 49 in (124.46 cm)Width: 49 in (124.46 cm)Depth: 0.5 in (1.27 cm)
- Style:Mid-Century Modern (Of the Period)
- Materials and Techniques:
- Place of Origin:
- Period:
- Date of Manufacture:circa 1955
- Condition:Repaired: Some touch-ups along the edges and to the photo. Small holes in the four corners for a previous wall-mount. Some warping at the sides left to right. Unframed. Wear consistent with age and use. Minor losses. Minor structural damages.
- Seller Location:New York, NY
- Reference Number:1stDibs: LU828520298262
About the Seller
4.9
Recognized Seller
These prestigious sellers are industry leaders and represent the highest echelon for item quality and design.
Established in 1995
1stDibs seller since 2007
248 sales on 1stDibs
Typical response time: 1 hour
Associations
20th Century Specialists
- ShippingRetrieving quote...Ships From: New York, NY
- Return PolicyA return for this item may be initiated within 3 days of delivery.
More From This SellerView All
- Photogram No. 9 by Timothy ReaganBy Timothy ReaganLocated in New York, NYUnique photogram, No. 9, by New York photographer Timothy Reagan, produced as part of a series in 1997-98. An 8" square gelatin silver print, never before shown, in pristine condition. Stamped and signed on verso. Timothy Reagan opened his NYC photo studio...Category
Late 20th Century American Modern Photography
MaterialsWood
- Photogram No. 4 by Timothy ReaganBy Timothy ReaganLocated in New York, NYUnique photogram, No. 4, by New York photographer Timothy Reagan, produced as part of a series in 1997-98. An 11" x 14" gelatin silver print, nev...Category
Late 20th Century American Bauhaus Photography
MaterialsWood
- Photogram No. 7 by Timothy ReaganBy Timothy ReaganLocated in New York, NYUnique photogram, No. 7, by New York photographer Timothy Reagan, produced as part of a series in 1997-98. An 8" x 10" gelatin silver print, neve...Category
Late 20th Century American Modern Photography
MaterialsSilver Gelatin
- America's Best Small Houses Inscribed by William J. HennesseyBy George NelsonLocated in New York, NY1949 survey of small modernist houses in America, compiled and edited by William J. Hennessey based on selections by a jury of architectural photographers in...Category
Vintage 1940s American Mid-Century Modern Books
MaterialsPaper
- Erwin Hauer Design No. 7 MaquetteBy Le CorbusierLocated in New York, NYTectonic sculptural maquette of vacuum- molded styrene, painted steel rods and metal created in 1959 by Austrian/American sculptor and designer Erwin Hauer (1926-1917). Hauer’s light...Category
Vintage 1950s American Mid-Century Modern Abstract Sculptures
MaterialsMetal, Wire
- Nature, Form & Spirit: The Life and Legacy of George NakashimaBy Mira Nakashima, George NakashimaLocated in New York, NYFirst edition of Mira Nakashima’s tribute to her father, George, whose standing as one of America’s foremost designer/craftsmen is reflected in his blue-chip status in the vintage de...Category
Early 2000s American American Craftsman Books
MaterialsPaper
You May Also Like
- Presentation Panel of Garrick Theatre OrnamentLocated in Chicago, ILPresentation panel of original Garrick Theatre plaster ornament. Louis Sullivan Architect, 1891. Rare.Category
Antique 1890s American Architectural Elements
MaterialsPlaster, Wood
- Sunburst House PedimentLocated in Chicago, ILWood sunburst pediment from a building facade.Category
Antique 1880s American Architectural Elements
MaterialsWood
- 3 Dimensional Cow Form Weather VaneLocated in Coeur d'Alene, ID20th Century three dimensional copper cow form weather vane with excellent patina. 27" x21" Period: 20th Century Origin: US Size: 27" x 21" Family Owned & Operated Cisco’s Gal...Category
20th Century American Weathervanes
MaterialsCopper
- Great Georgian Houses of America, Volumes 1 & 2Located in valatie, NYGreat Georgian Houses of America; Volumes 1 & 2 by Architects Emergency Committee, William Bottomley chair. Dover Publications, Inc., 1970. First Edi...Category
Vintage 1970s American Books
MaterialsPaper
- 1968. rare prefab house Nikolaos XasterosBy Nikolaos XasterosLocated in Perpignan, FRTHE XASTEROS HOUSE Made from fibreglass and measuring 50m, the Xasteros House is something of a rarity. it is believed that no more than ten exambles were ever manufactured The patent for the design was registered in September 1969 for a company called Alta, which whom Nikolaos Xasteros collaborated. Between 1973 and 1978. he went on to produce them under his own name. Originally, the interior was divided into a sitting room, small kitchen, bedroom and bathroom. Some 15 years ago, one of the structures was discovered abandoned in a forest close to the seaside resort of Loutraki to the west of Athens. After the interior was gutted, the house was exhibited at the 2nd Athens Biennale in 2009 by the Greek architecture collective, Errands. Rather enigmatically, the group lost track of it soon after it was dismantled and its whereabouts today are unknown. Apart from the one at Terra Remota, only one other example is believed to exist for certain today. Located directly on the coast in Kalyvia Thorikou, it has been integrated into a larger structure and now sits on a platform to which it is linked via a staircase. Rare prefabricated living unit by the Greek architect Nikolaos Xasteros dating from 1968. (school of architecture of Paris 1953) The set can be dismantled and transported on a 13m flatbed truck or container. area: 40 m2 dimensions diameter 8m Height: 4m50 Assembly time: 7 to 10 days (4 people) Lifting gear required for assembly The house consists of the following elements: - 2 fiberglass shell roof elements...Category
Vintage 1960s French Space Age Architectural Elements
MaterialsMetal
- Fantini Icona Polished Nickel 4-Hole Kitchen, Bar, Utility Mixer Faucet & SprayLocated in Brooklyn, NYFantini Icona polished nickel 4-hole kitchen, bar, utility mixer faucet & spray, New in Box, Made in Italy. Gorgeous special order piece. See specs in im...Category
Late 20th Century Italian Art Deco Architectural Elements
MaterialsBrass, Nickel
Recently Viewed
View AllMore Ways To Browse
Johansen Design
Corbusier Oeuvre
Corbusier Black Board
Frederick Kiesler
John Johansen
John M Gamble
Cuco De Frutos
Antique Cdv
19th Century Indian Photography
Christopher Makos Photos
Antique Tintype
History Of Rolex Book
Helmut Newton Photos
Edward Curtis Original
Downhill Racer
Frank Sinatra Photos
Botero Hand Signed
Soviet Watches
