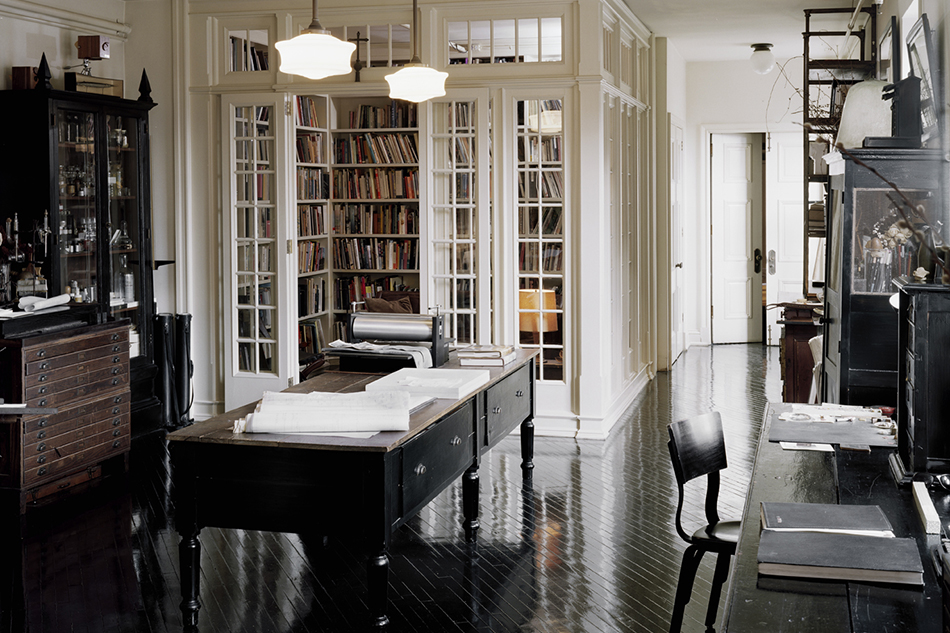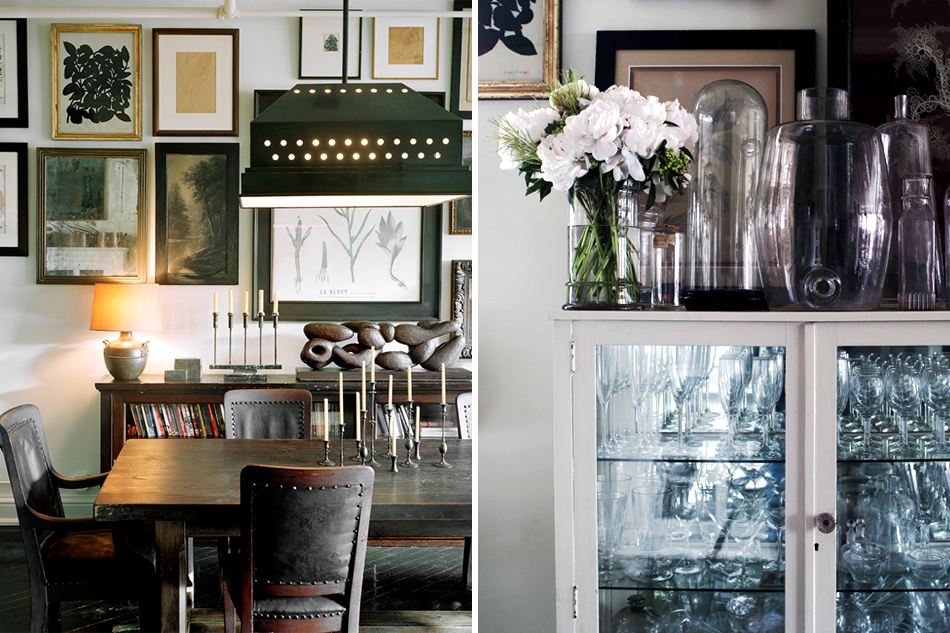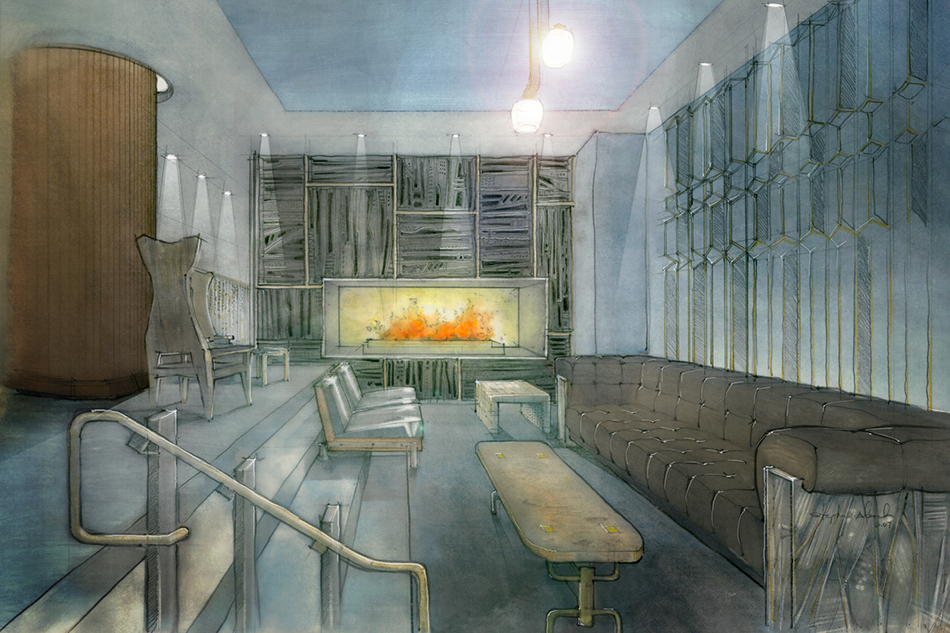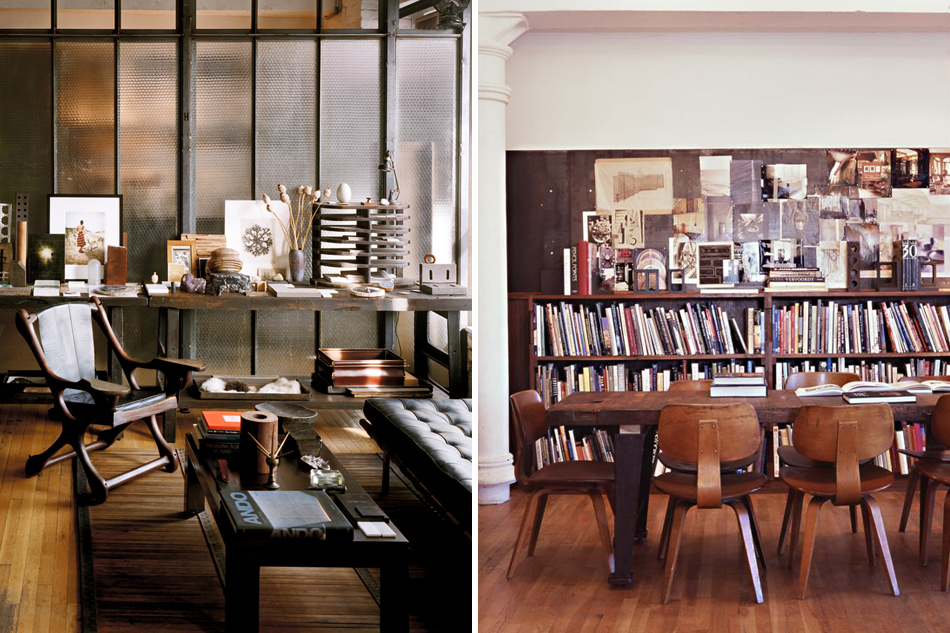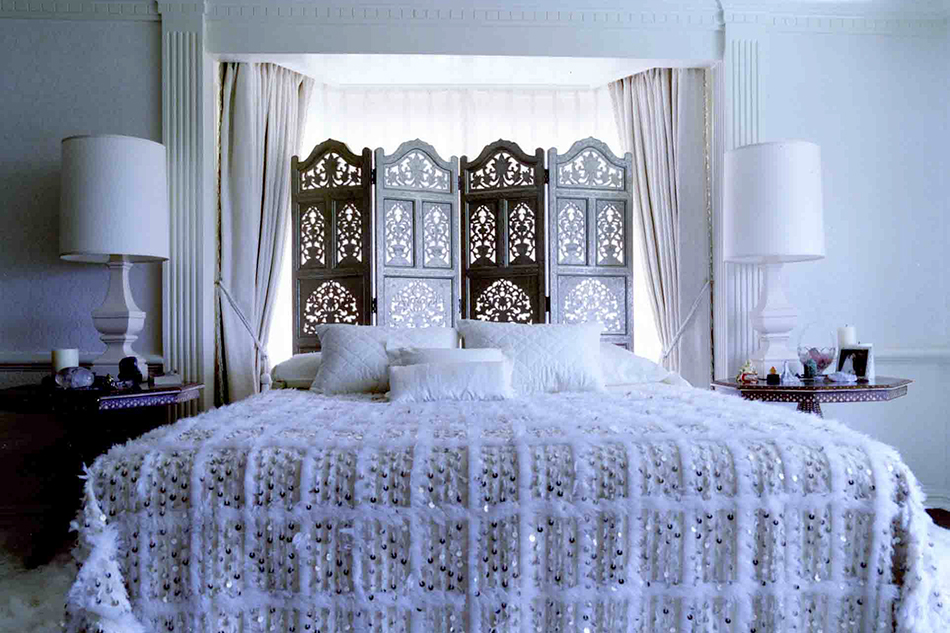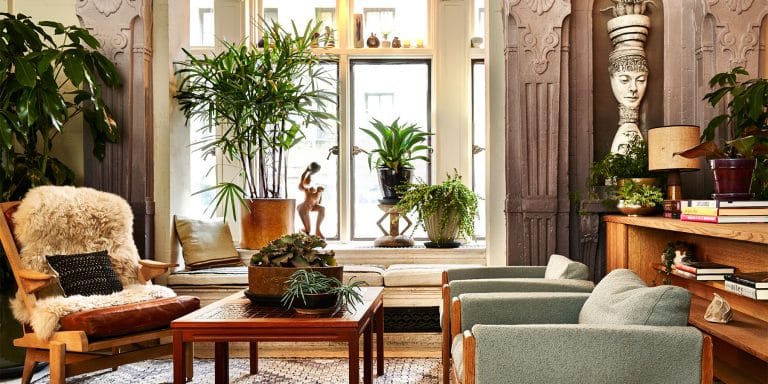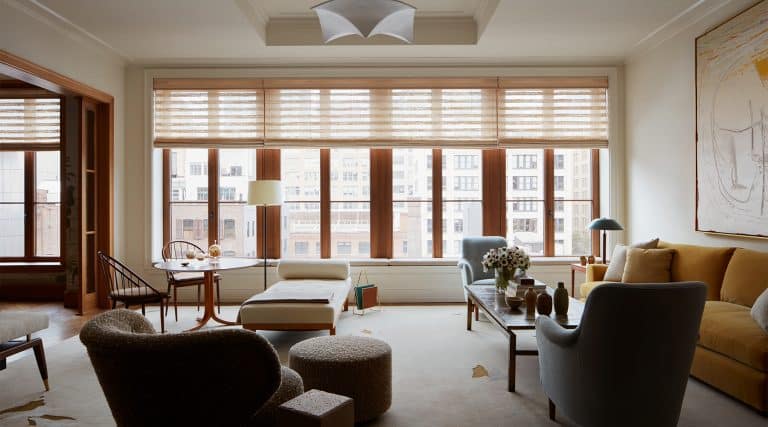
April 16, 2008Edward Wormley sofas (photo by Grey Crawford)” width=”475″ height=”567″> Partners in both work and life, Robin Standefer and Stephen Alesch founded their firm, Roman and Williams Buildings and Interiors, after successful careers as Hollywood production designers (portrait by Jim Morrison). Top: The library in the Roman and Williams–created home of actors Ben Stiller and Christine Taylor, featuring Edward Wormley sofas (photo by Grey Crawford)
There’s a huge amount of artifice in modern architecture,” says Stephen Alesch, cofounder with his wife, Robin Standefer, of the New York City–based architecture and design firm Roman and Williams Buildings and Interiors. “And minimalist living is really quite contrived.” Standefer, his symbiotic partner both professionally and personally, challenges the modern terminology even further: “But you have to define what ‘modern’ is, because I think we’re modern.”
For this couple, who named their firm after their respective grandfathers as a way of paying tribute to their design heritage, “modern” shouldn’t just be about looking forward but also about embracing whatever is being created in its own moment. Continues Alesch, who is architecturally trained by way of several Los Angeles firms: “We believe it is possible to be contemporary and modern without being labeled as ‘modern architects’ and possible to be interested in history without being ‘historicist.’ ‘Modern’ isn’t a style; it is a mindset.”
No matter the time period, Alesch and Standefer bring their passion for all things handcrafted and vintage to their extensive list of commercial and residential ventures. Most notable of late, is their already-iconic renovation of the Royalton Hotel lobby, which Philippe Stark shaped into a design destination back in 1988.

In the lobby of Manhattan’s Royalton Hotel, a vintage metal screen from a 1940s Paris office building provides a dramatic backdrop for a seating area. Photo by Nikolas Koenig
The reimagined space reflects Alesch and Standefer’s reverence for objects both heavy in weight and authenticity, as well as a viewpoint that is both contemporary and fearless. From the crystalline entrance vestibule to the heavy metal furnishings, leather walls, suede upholstery and fur blankets, the lobby is now a place where Kofi Annan might have a tête-à-tête with Keith Richards.
“We drew on varied geographic influences to create a collision of cultures,” explains Alesch. “We wanted to create a space that transcends place and time.” As timeless as their aesthetic is, however, its very roots are founded in the past; in both their architecture and their interiors, Alesch and Standefer are committed to authenticity, whether achieved through vernacular detailing, the use of repurposed materials for construction and decoration or their devotion to vintage furnishings. “We have become expert at rescuing objects from around the world,” says Standefer. “It not only helps our designs be environmentally sustainable, but I think it gives our work a sense of history that new materials cannot provide.”
The designers’ own Manhattan loft pays tribute to pieces with a distinguished past but not necessarily Madison Avenue lineage. Instead, they plucked pieces of furniture from a pharmacy, a lithographer’s studio, an old factory. As for how they achieved a comfortable mélange of items, and determined what went where, the couple didn’t switch up the professional mandate they apply to all their jobs. “Our work speaks to the meeting of memory and modernity and our own space was no exception,” says Standefer. “Often we end up with something quite unexpected,” she continues, explaining that the blue-grey walls of their bedroom “make us feel like we’re under water, enveloped.”

Sérgio Rodrigues couch holds pride of place in Alesch and Standefer’s living room, atop an African rug and in front of a vintage apothecary cabinet from Philadelphia. Photo by Douglas Friedman” width=”475″ height=”605″> A slouchy, buffalo-hide Sérgio Rodrigues couch holds pride of place in Alesch and Standefer’s living room, atop an African rug and in front of a vintage apothecary cabinet from Philadelphia. Photo by Douglas Friedman
Their library recalls hints of an English telephone booth, the kitchen takes its cues from an English bakery. And everywhere, black, brown and gray are the preferred colors. “We create a background against which life happens. Color should come from the flowers, vegetables and fruit,” explains Alesch.
It’s a tactile way of life that found its ultimate home by way of transience: Alesch and Standefer first met in Hollywood, where they were both designing a Michael Tolkin film. “Our movie work was like being archeologists working in reverse, as we had to constantly use objects to help others envision a sense of place,” says Standefer who, along with Alesch, once created an entire Soho streetscape in an armory. But as successful as their on-the-set careers were — early in hers, Standefer was handpicked by Martin Scorsese to be a visual consultant for The Age of Innocence, and both she and Alesch went on to design more than 20 films — they felt frustration when their intensely crafted designs simply vanished as soon as filming was over.
Of growing permanence in their lives, however, was the idea of their venturing out together into the world of architecture and interior design, where they knew they would make a lasting impression. “I wanted people to be interacting with these things we were making,” explains Alesch. Ben Stiller, who was working with them on the film Duplex, wondered aloud why his home couldn’t look as fabulous as the set. Alesch and Standefer created a full set of renderings of what his house could be in just a few days, and Stiller hired them soon after to transform his 2,000-square-foot Los Angeles place into a 10,000-square-foot Mediterranean oasis that oozed 1920s Hollywood glamour.

The design details of the Royalton’s restaurant, Brasserie 44, give it something of a maritime feel. Photo by Nikolas Koenig
It wasn’t long before Alesch and Standefer were renovating Kate Hudson’s childhood abode to make it into a modern-day home for the star and her family, adding such exotic Moroccan touches as custom-designed Moorish carved screens. A flurry of other high-profile homes quickly followed. “Film was an incredible training ground,” says Standefer.“We learned to handle large budgets and tight schedules and to design total environments, from A to Z.”
The couple eventually took their partnership to the next level, moving back east to open an office on New York’s Lafayette Street and getting married in Manhattan’s city hall. “We chose to put all the money you’d spend on a lavish wedding into a down payment for the Montauk house we craved.”
Professionally, the designers were also ready to try their hand at larger commercial projects. They met famed hotelier André Balazs, and he hired them to create a spa and gym for his condo complex at 40 Mercer, in a building designed by Jean Nouvel, and to design the interiors for the New York Standard Hotel, opening later this year). Other projects coming soon are the new Ace Hotel in New York and the firm’s first ground-up building, in the heart of Nolita, which will speak to the heyday of New York City residential construction of the late-19th and early-20th centuries.
“We want to simply let the craftsmanship shine here,” says Alesch of the new-build project.“We carefully researched brick detailing and incorporated it into our own composition of ogees, serrations and cornices.” You’ll find no gleaming glass facades here, thank you very much. Instead the designers are using handmade brick laid on site by a family of Irish masons. Adds Standefer: “People don’t want to live in a sculpture.” Case in point? The Manhattan penthouse apartment they are currently infusing with dimension and soul for actress Gwyneth Paltrow and her family, adding such scene-setting architectural details as unique small moldings that relate to the exterior vernacular of the building and neighborhood.
No matter what this duo does, it seems their results are as electric as their chemistry: “We like when there’s a lot of voltage between objects and architecture,” concludes Standefer. “We don’t want everything to be so serene.”

