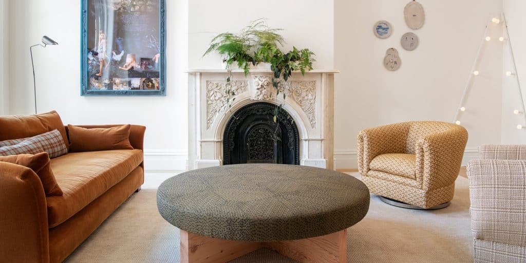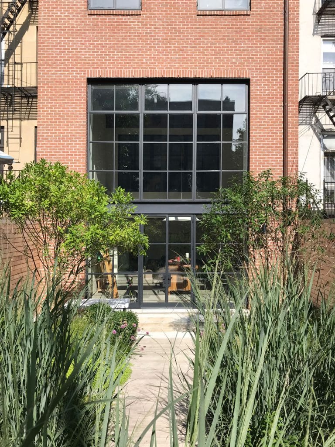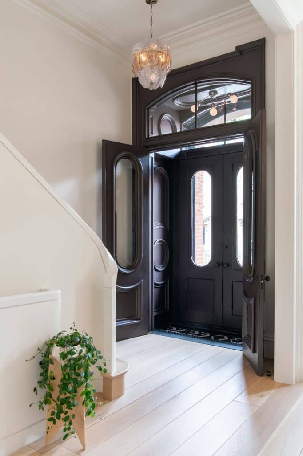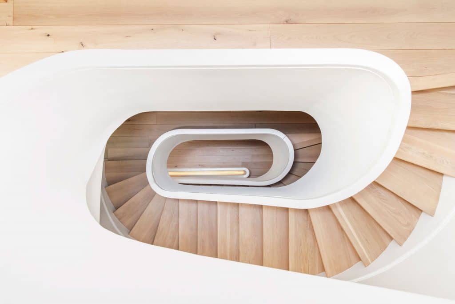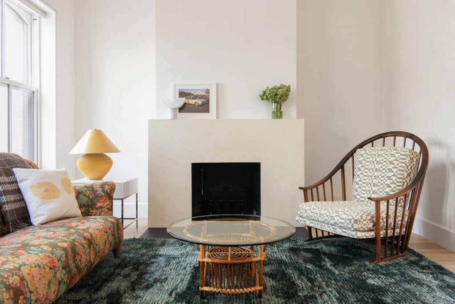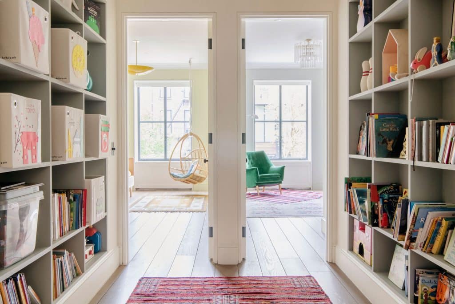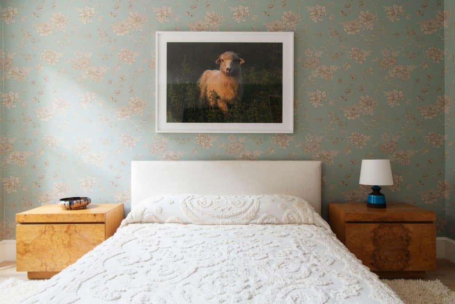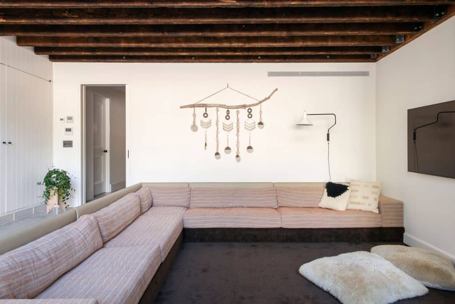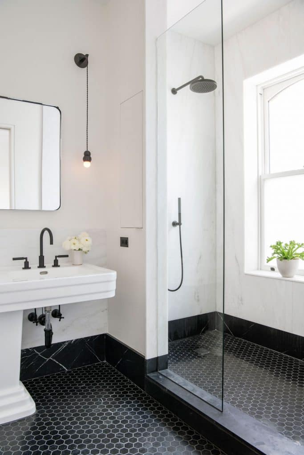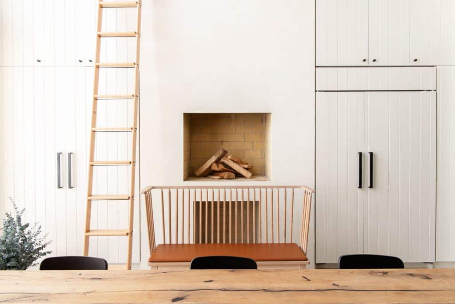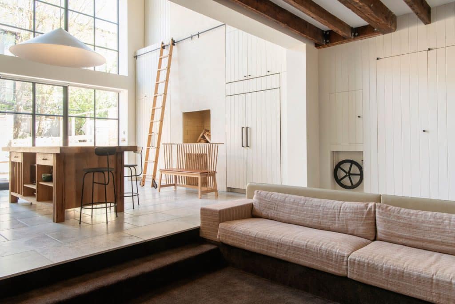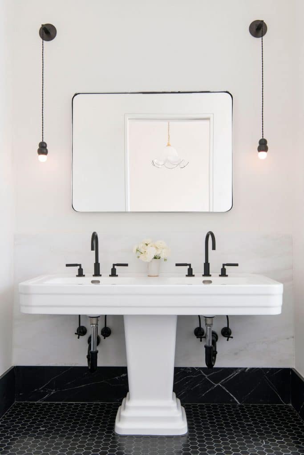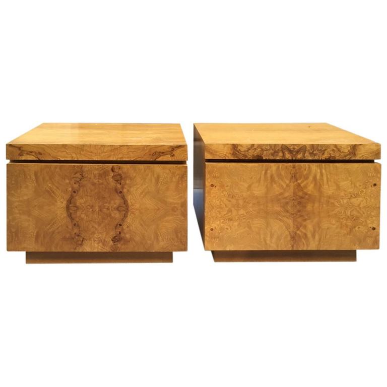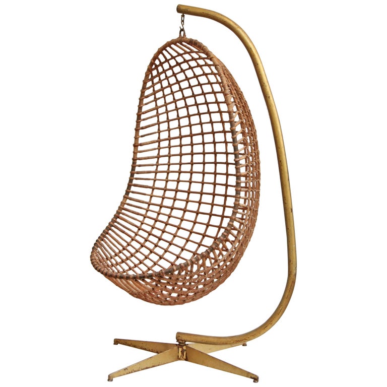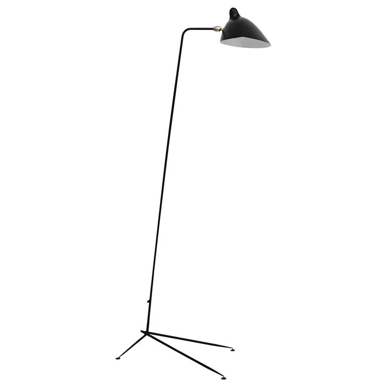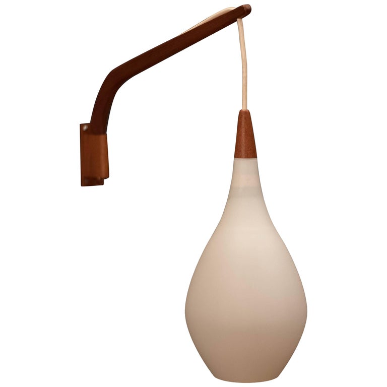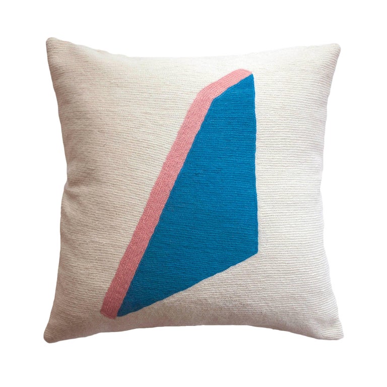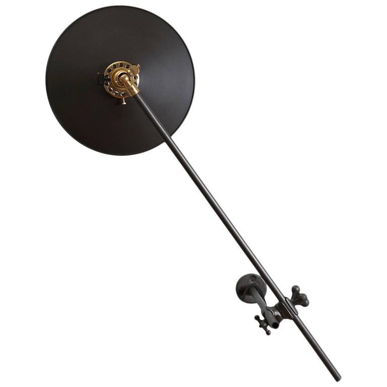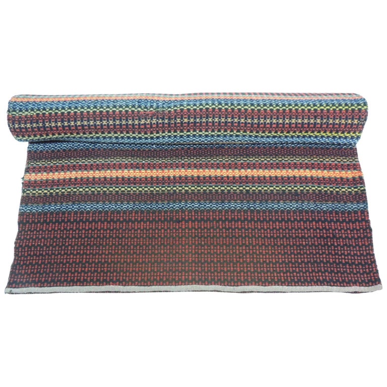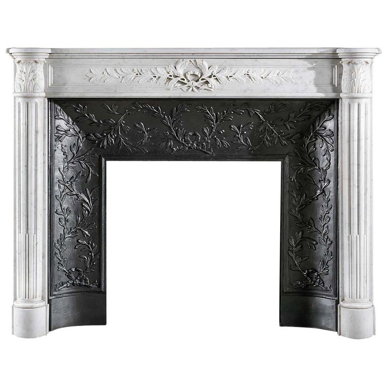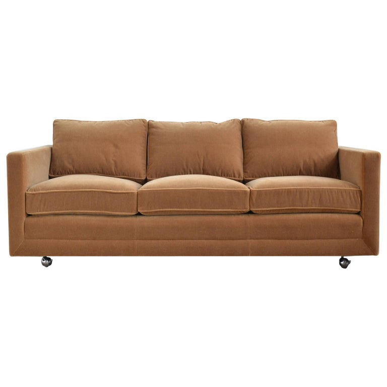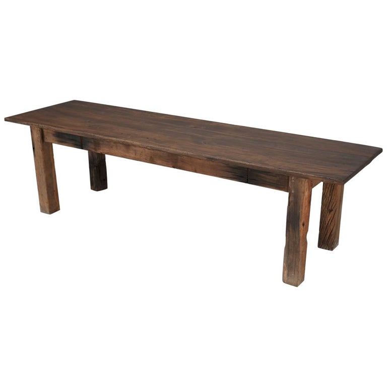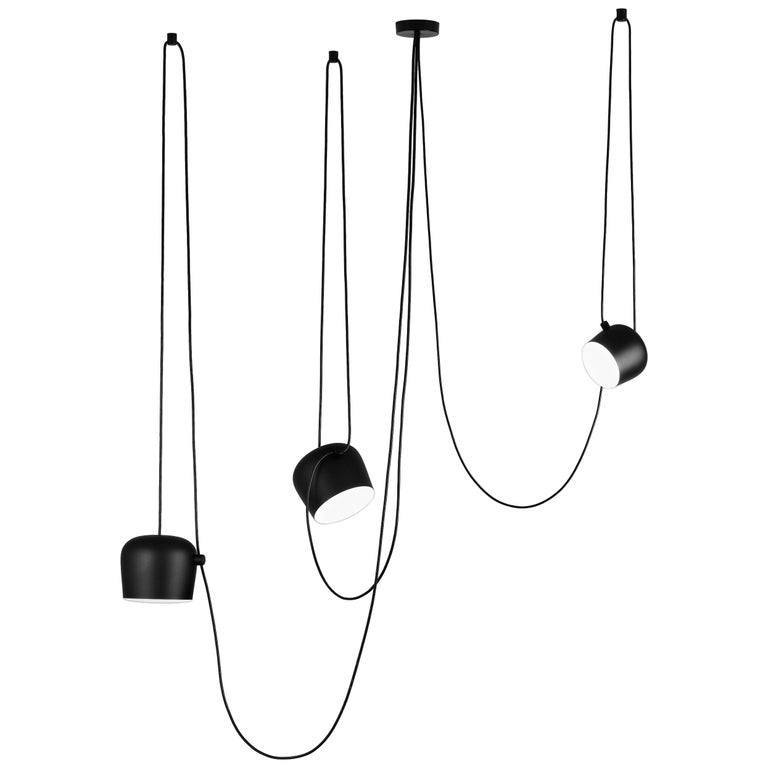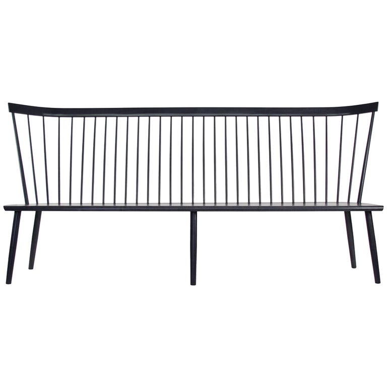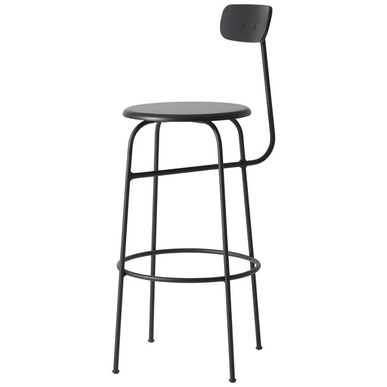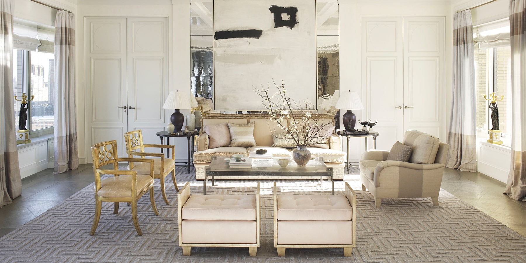
Originally published August 19, 2018The structural renovations architect and interior designer Elizabeth Roberts made in this Brooklyn townhouse maximize the light entering interior spaces, including the living room (top), which features an antique mantel original to the home. Above: A custom penny-tile mosaic in the vestibule welcomes the family with its favorite word. All photos by Dustin Askland, unless otherwise noted
The Brooklyn-based architect Elizabeth Roberts has made a career of renovating townhouses in that borough and beyond. Most of the houses have front facades that can’t be altered and rear façades that can’t be left alone. Those back surfaces tend to be brick, with three small windows to a floor. As Roberts told Introspective in 2015, the secret to her townhouse renovations is steel: Inserting steel girders that transfer loads to perimeter supports makes it possible to widen doors and windows — or remove intrusive walls entirely. The result has been rooms that flow into each other and ground-level kitchens with dramatic walls of glass. A house in the Carroll Gardens neighborhood takes this effect to new heights. A vast kitchen/family room, in an addition to the back of the four-story house, is separated from the outdoors by a 19-foot-high window-wall with steel mullions that frame views of the newly landscaped backyard. Inside, the extra headroom allows for towering storage walls, their upper reaches accessed with the help of a library ladder, and a raised fireplace in which it’s possible to grill at counter height. The pièce de résistance is a second-floor dining room that overlooks the kitchen through a row of interior windows. Because the dining room is upstairs, Roberts provided a dumbwaiter, which, together with the library ladder and the brick firebox, gives the house a gently industrial feel.
The owners, a young couple with three small children, had renovated other houses. “They learned from those experiences to be much more vocal — to ask for things that would make the house fit how they live,” says Roberts. Luckily, she recently added an interior-design department to her office, allowing her to offer clients “one-stop shopping.” “We can estimate how much it’s going to cost to furnish the house before we even start construction,” explains Roberts, adding that the arrangement also avoids “confrontations between architect and designer.”
Within the 22-foot-wide house, Roberts built a skylit stairway that winds around a large, curved opening. “We could have wound the stair tighter, but then you wouldn’t have had sunlight reaching every floor,” she says. The rear-facing dining room shares the second floor with a front parlor; the third floor is devoted to kids’ rooms and the fourth to an unconventional master bedroom suite, which includes a tub room and a study, with a bathroom off the study. If the layout is unusual, so are some of the furniture choices. Roberts and her team chose a mix of new and old pieces, many of which look as if they came from a California bungalow. They didn’t. “I feel really proud that there’s nothing typical about these rooms,” says Roberts, adding, “The clients didn’t want anything that would feel showy, but there are some very good pieces here.”
KITCHEN

The goal was to avoid preciousness. To that end, the walls are mostly beadboard, a rustic material, painted off-white. The one at left conceals storage, including a coffee bar and a refrigerator-freezer, as well as the dumbwaiter (custom made with components from Vincent Whitney). The library ladder is from the 100-year-old Manhattan firm Putnam Rolling Ladder Co. On the right, says Roberts, “where we made drawers out of the beadboard, we got a checkerboard effect.” Above these drawers is a soapstone countertop and backsplash that hide one of the room’s most unusual features: a trench in which the owners are growing ivy, thus seeming to bring nature through the glass wall from the yard into the house. At the center of the room is a large island made of reclaimed oak. “It needed to feel substantial to anchor a room this size,” explains Roberts. Ditto the hanging light, which solved a problem: “It was hard,” she says, “to find the right big fixture for this space.”
The large sunken sofa “is a good example of what can happen when architects and interior designers are in the same office,” she notes, adding that the piece is built to last, of “horsehair and spring construction — not foam on a box.” The back is covered in vinyl, which Roberts and her team chose because “it has a lot of contact with the mop and the vacuum cleaner.”
DINING ROOM

“We took advantage of the views and the natural light by giving the dining room a wall of windows,” Roberts says. “When it’s not a dining room, the children use it as an art room. The owners found a dining table you can’t mess up” — Nightwood NY’s Painters table, with artful splotches of acrylic pre-applied. The clients didn’t want elaborate millwork, so “the custom hutch is intentionally modest.”
FRONT PARLOR

An existing fireplace provided all the architectural detail the room required. The rest is casual: A custom-made ottoman that doubles as a coffee table sits below an oversize Isamu Noguchi Akari lamp. A sofa that belonged to the clients was covered in mohair. “Mohair can withstand even a wet dog. It’s an indestructible version of velvet,” explains Roberts, who likes the informality of the plywood plant stands
TUB ROOM

“It’s my favorite tub room in the history of tub rooms,” Roberts says of this section of the master bedroom suite, which is located at the back of the fourth floor and opens onto the roof of the three-story addition. The tub, from the British bathroom fixture specialist the Water Monopoly, is “sculpturally simple and perfect,” she says. The walls are putty colored, the rug Swedish.
MASTER BEDROOM

“We try to keep bedrooms simple — pretty much just four walls and a bed,” says Roberts. Because the beadboard wall provides the feeling of a headboard, the bed (which belonged to the clients) didn’t really need one — just a little upholstered backstop “that adds a pop of color.”
The Heather Levine sconces, which belonged to the family, were installed with their wires exposed, another informal touch.
