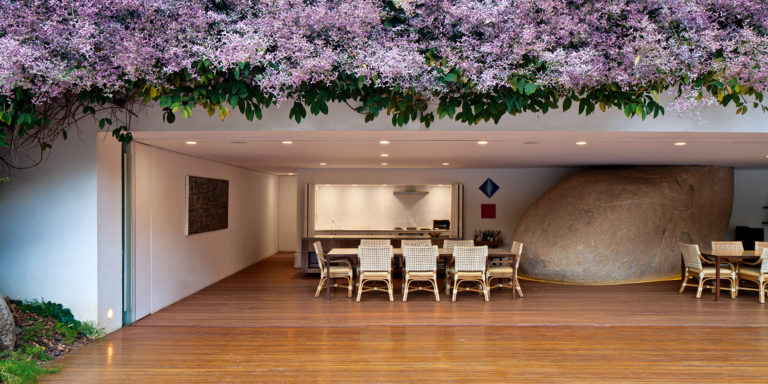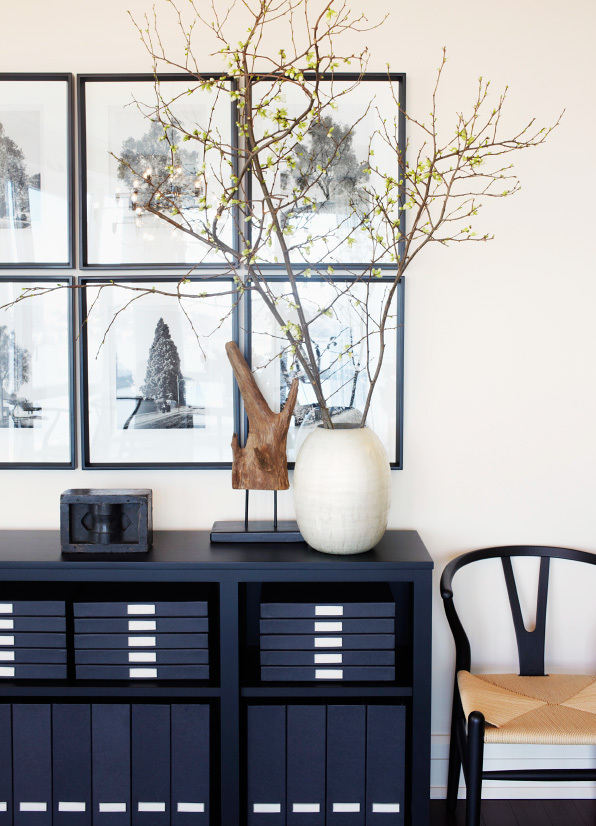
August 14, 2013Private houses, like this 2002 home on Miami’s Palm Island, comprise about half of K/R’s output. Photo by William Abranowicz
Few architectural firms have a founding partner who has spent much of his career writing about and thinking about other architects. One exception is Keenen Riley Partners, known as K/R and created in 1984 by John Keenen and Terence Riley. Up until 2009, Riley concurrently served as the director of the Miami Art Museum, and, prior to that, as chief curator of architecture and design at New York’s Museum of Modern Art. The intellectual and academic pedigree conferred by such a background often comes in handy. The firm’s style is subtle, their projects surprisingly varied and their approach a bit hard to pin down.
If you think of Frank Gehry or Zaha Hadid, I would say they do have a certain style, a unique language of forms,” Riley says. “And then there’s Herzog & de Meuron, for whom what’s consistent from project to project is a focus on process and a search for meaning that isn’t about form. We’re more like that.”

In the dining room of a 2008 Miami townhouse, Thomas Scheibitz’s Eingang hangs over a table set with Gio Ponti chairs. Photo by Giulio Oriani

Inside the Palm Island house, Ed Ruscha’s Screaming in Spanish hangs behind a table by Giovanni Michelucci and chairs by Ico Parisi. Photo by William Abranowicz
In other words, you won’t necessarily know a K/R project when you see it. “Local culture, climate, architectonic tradition — we find them at least as important as form and shape,” Riley adds. Private houses comprise about half the practice, but they also are comfortable designing a chic aviary — nothing more than a house for birds, after all — clad in ravishingly rusted metal for a client in Mexico.
The firm is adept at working on a larger scale as well: For the inaugural Untitled art fair in Miami this past December, they designed an ingenious beach-side tent. They are also the rare architects who don’t shy away from interior design for its own sake, as they demonstrated recently in a deluxe Fifth Avenue salon in New York City, where an Eileen Gray coffee table sits amid plush neutral fabrics on a rug of their own creation.
They are undoubtedly modernists — there’s a clean, but not antiseptic, quality to all their work. But Riley, always quick to refine and revise a term, says, “To be a modernist today you have to be a bit of a postmodernist. We look to the unfulfilled possibilities of modernism.”
K/R is a small shop, with Riley based in Miami and Keenen in New York. They both studied architecture at Columbia University, where they met, and both went to work for large firms right out of school, taking on side projects at the same time. It soon dawned on them that they could hang up their own joint shingle. “I remember when we were finally able to say, ‘Oh, we have enough work for six months,’ so we both quit our jobs,” recalls Keenen, the more soft-spoken of the two.
TO BE A MODERNIST TODAY YOU HAVE TO BE A BIT OF A POST-MODERNIST. WE LOOK TO THE UNFULFILLED POSSIBILITIES OF MODERNISM.
Their confidence and interest in running their own show is one of the reasons they have embraced interior design. In the 1990s, they built a Manhattan house whose owners then hired a famous decorator who proceeded to wholly undermine the K/R scheme. “We said ‘Never again,’ ” recalls Keenen. “And since then we have done a fair amount of decor, which I love — some architects are ashamed of that. For me, the practice is about having a wide range.”
Indeed. To date, they’ve designed a restaurant interior and even the plush interior of a Gulfstream jet. When the Italian bistro Il Gattopardo opened in Manhattan more than a decade ago, K/R gave it a relaxed sophistication that helped make it popular with art-world insiders, and recently, they’ve spearheaded its move down the block to the old Aquavit space, where it’s set to reopen in September. “They have a great eye for elegance and simplicity,” says owner Gianfranco Sorrentino, who cited the new space’s large screen of wood and bronze (separating a staircase from the dining room) as evidence of their understated taste. “We don’t want anything too glamorous.”

Riley’s own house in Miami — a series of glass-enclosed, single-story spaces that look onto courtyards and green spaces — is based on Mies van der Rohe’s Court House. Photo by Annie Schlechter

Two separate structures comprise the Split House, K/R’s 2009 contribution to the Houses at Sagaponac, a community of starchitect-designed residences on Long Island. Photo by Michael Moran
The domestic sphere has occasioned some of the duo’s best work. Riley’s much-published Miami house is actually half of two attached houses, both with courtyards and swimming pools, which explicitly reference similar work by the great Mies van der Rohe. Each home is not much more than a rectangle come to life. “When we hired the contractor to do it, we said, ‘It’s basically a gas station,’ ” says Keenen with a laugh. “It’s concrete, with a few nice finishes — and not even many of those.”
For a residence in Sagaponack, New York, which the partners call the Split House, K/R took two rectangular volumes made of honed limestone and partially clad in stained cedar and, instead of placing the elements parallel to each other, turned them slightly toward one another. The arrangement creates an irregularly shaped courtyard, to which they added a bit of ebullient decoration: a metalwork gate that evokes nothing so much as thin, crisscrossing tree trunks.
Because Riley was consumed with his museum jobs for years, it wasn’t until 2009, when he stepped down from his Miami Art Museum post, that both partners began working together full-time, albeit from different cities. “I was clearly in the adviser role, and John was doing the heavy lifting,” says Riley, who jokes that his return was like “the kid who moves back home after college. ‘John, I’m home!’ ” Generally, one partner takes the lead on each project these days, since, as Riley notes, “We are economically minded with our time.”

From 2002 to 2005, K/R restored the Olsen House in Guilford, Connecticut, a tri-part structure designed in 1952 by the sculptor Tony Smith. Photo by Annie Schlechter
Their institutional and public projects have ramped up lately, though given the state of the world economy, some of the designs remain as yet unbuilt. For the city of Murcia, in southeastern Spain, they’ve designed a 100-acre park, part of which will be devoted to sculpture and will include an ingenious “land bridge” over a freeway. Establishing clever connections is something of a firm specialty, as K/R demonstrated in 2005 at the high-modernist compound of sculptor Tony Smith. The structures, built in 1952 and perched on a cliff near the Long Island Sound in Connecticut, required better integration. And so K/R blasted through rock to link two of the buildings via underground passages, preserving the look of the historic structures.
Last December’s Untitled fair tent in Miami serves as a prime example of the firm’s approach. Instead of looking like an art warehouse, the tent had shape and style. K/R used the standard vertical tent tresses, but then at one end, pivoted them to round off the shape, creating the look of a nautilus shell. And instead of a mere hole cut out for an entry, a triangular pink gangplank whose shape created the illusion that it was a folded-down section of the tent itself greeted visitors. Extra-light fabric allowed Miami’s sunshine to illuminate the aisles inside. “The ingenuity of taking all standard parts and coming up with something different is a kind of trademark,” says Riley.
Keenen agrees with his partner: “What links our projects is a certain kind of inventiveness.”


