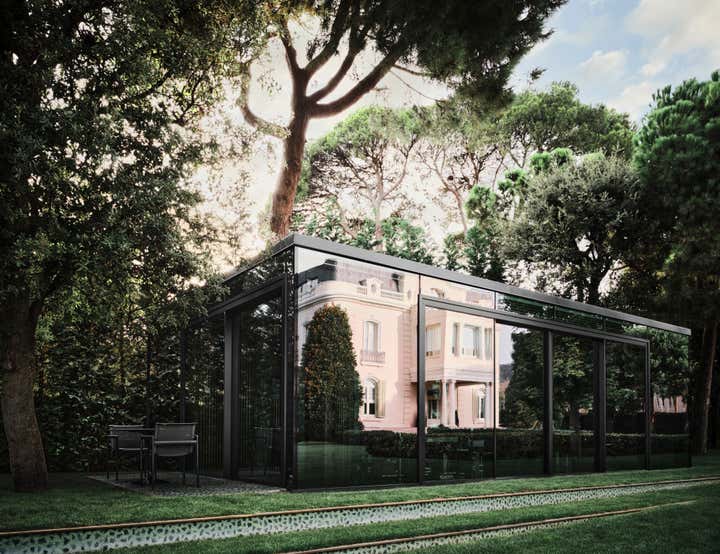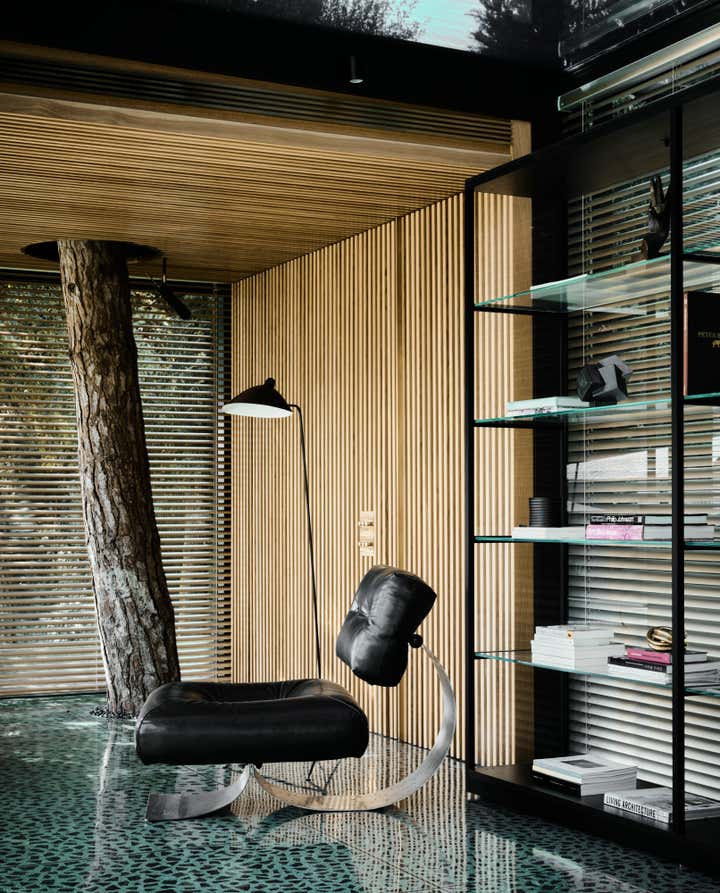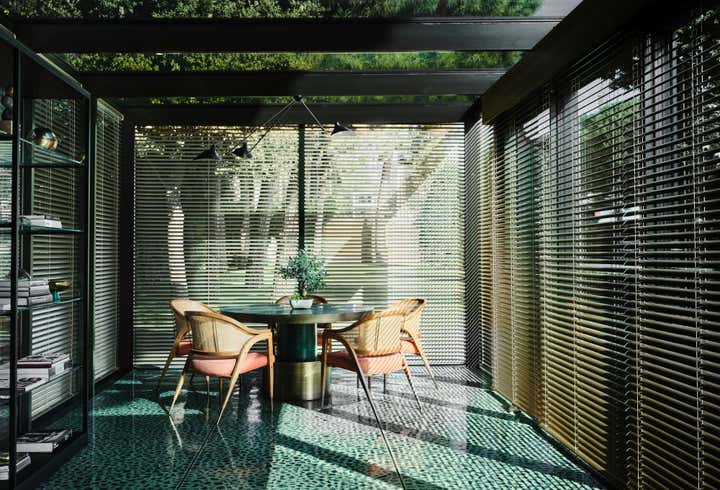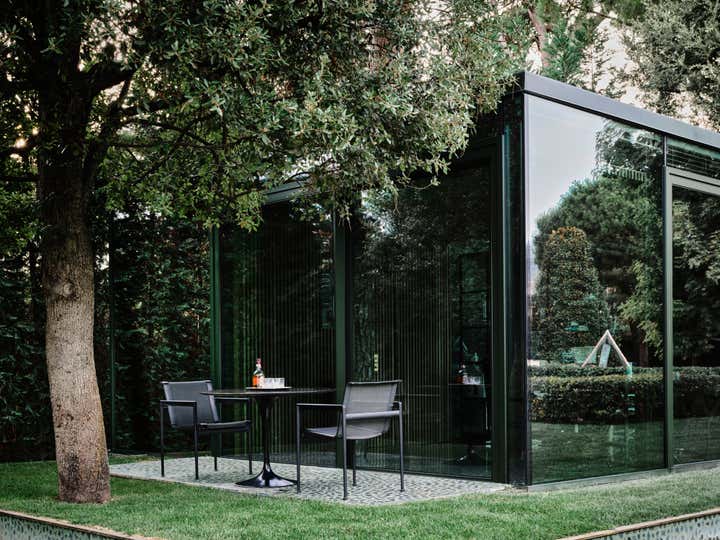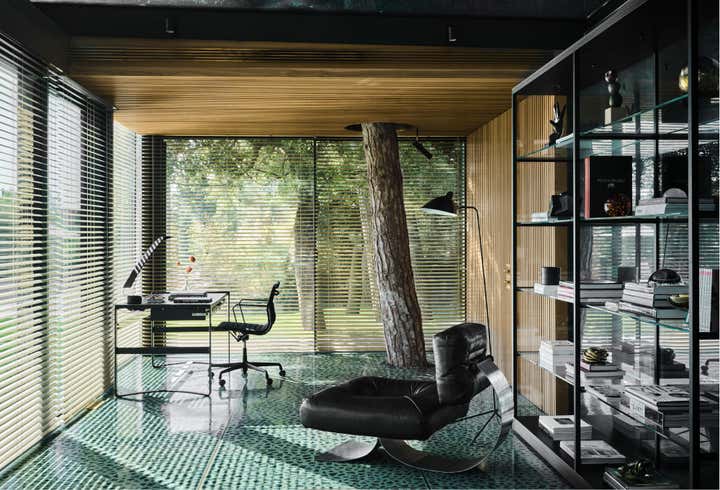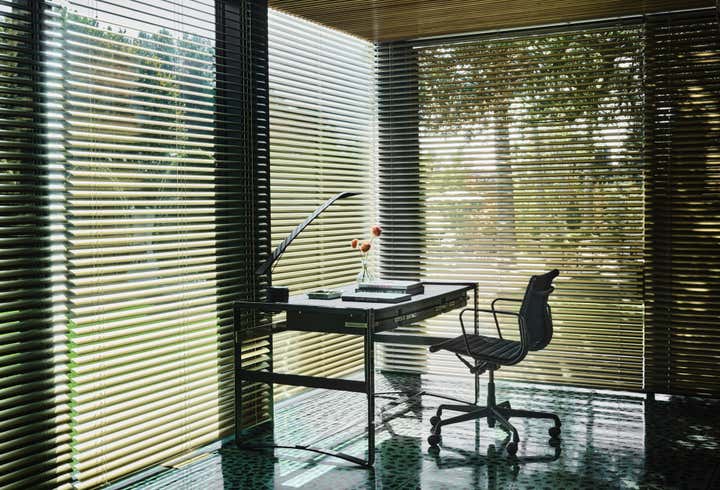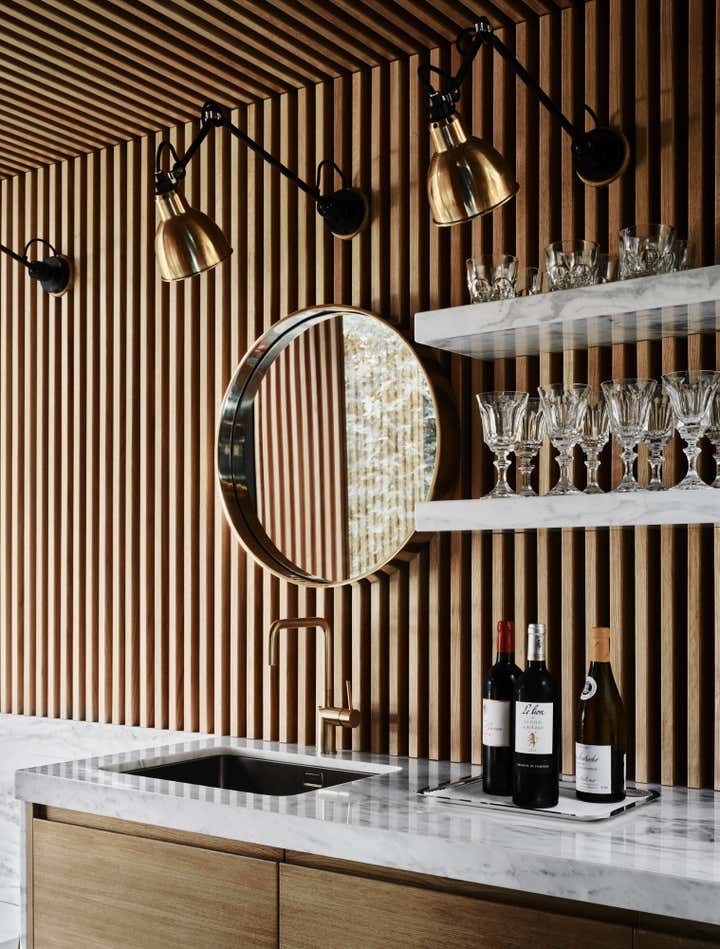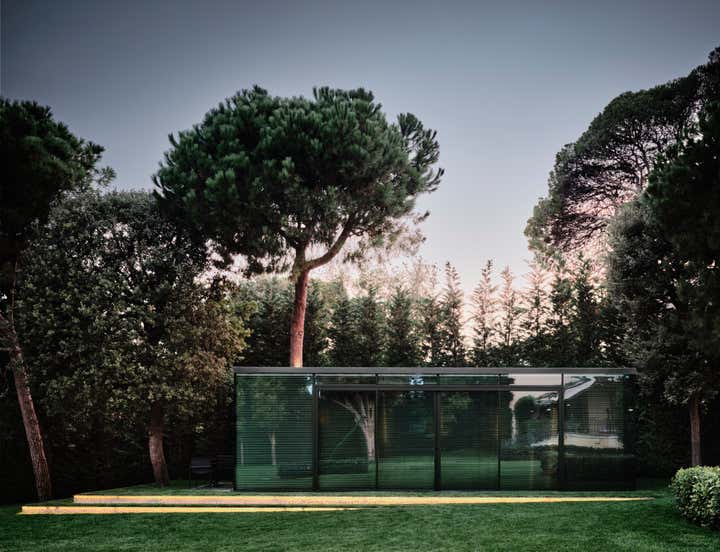
Barcelona Glass Pavilion
Located in the heart of Barcelona, this estate designed by CARLOS DAVID has been home to our client’s family for generations. Sitting at the foothills of the exclusive Sarrià neighborhood, the property shares a garden wall with another iconic villa, once a home to our client’s great great-aunt, now the U.S. Consulate General Barcelona.
This project is most close to our hearts as it presented an opportunity to work once again with lifelong clients and dear friends, consisting of an exquisitely curated Main House and an enchanting new addition – a ground-up tree house / glass pavilion quietly nestled in the garden.
Keeping in line with our goal of creating comfortable modern living spaces, we looked to the garden to create an intimate study/home office. This new addition was designed to provide a sanctuary away from the daily humdrum of the main house by slipping into the world of stately trees which surround the property A peaceful place where our client could spend time in the company of his books and nature. A moment of pause.
When selecting its location on the property, a tree was in the footprint. To create a shelter that exists in harmony with nature, we convinced our client to build around the tree, merging the suggestion of a glass pavilion and tree house. The majestic cypress tree remained undisturbed as the pavilion was constructed around it. We aptly used the precedent of Mies van der Rohe and Lilly Reich’s Barcelona Pavilion as a reference point for this transparent retreat. The towering tree penetrates through the glass structure, creating a focal point, while also taking on a functional purpose; acting as an organic cooling system. The tree’s canopy provides shade, protecting the glass roof from direct sunlight during Barcelona’s hot summer months.
