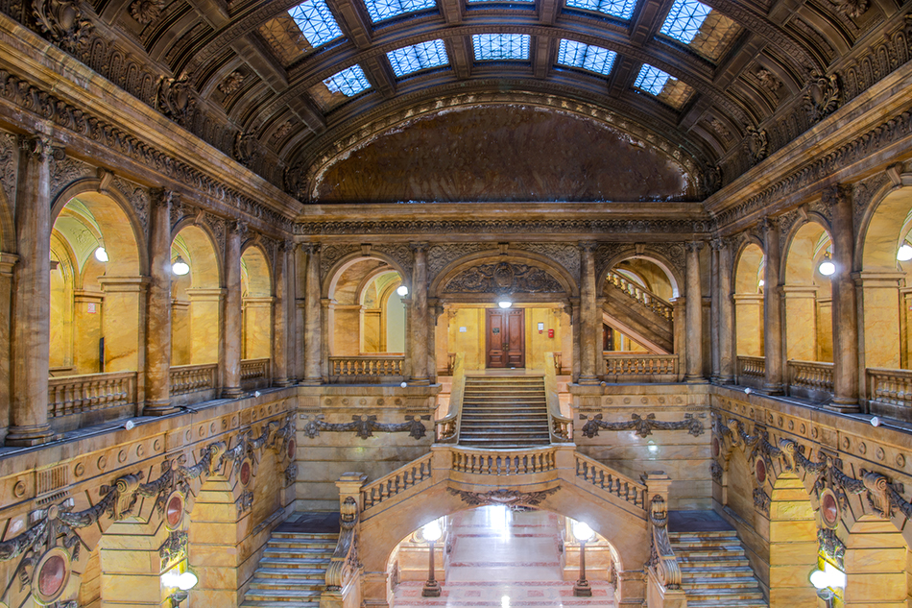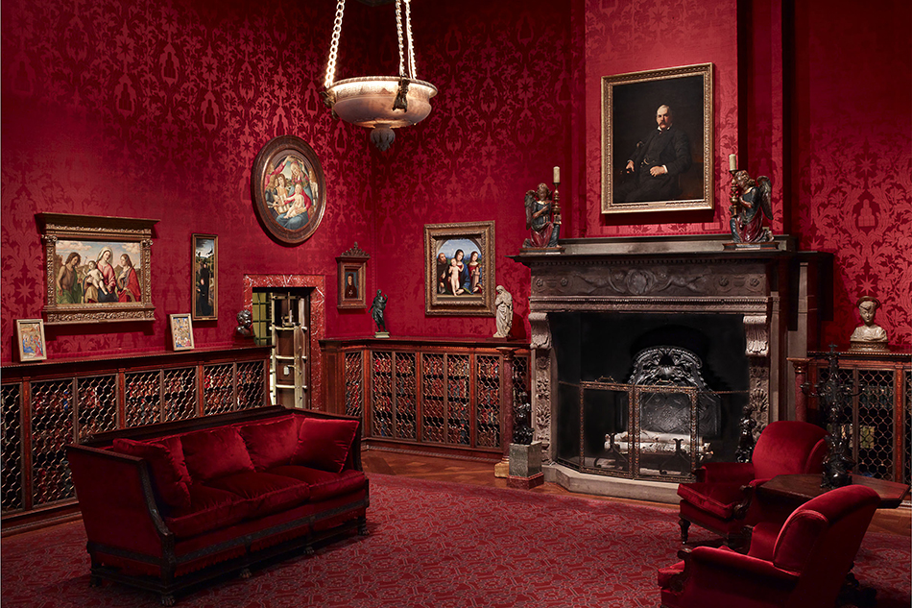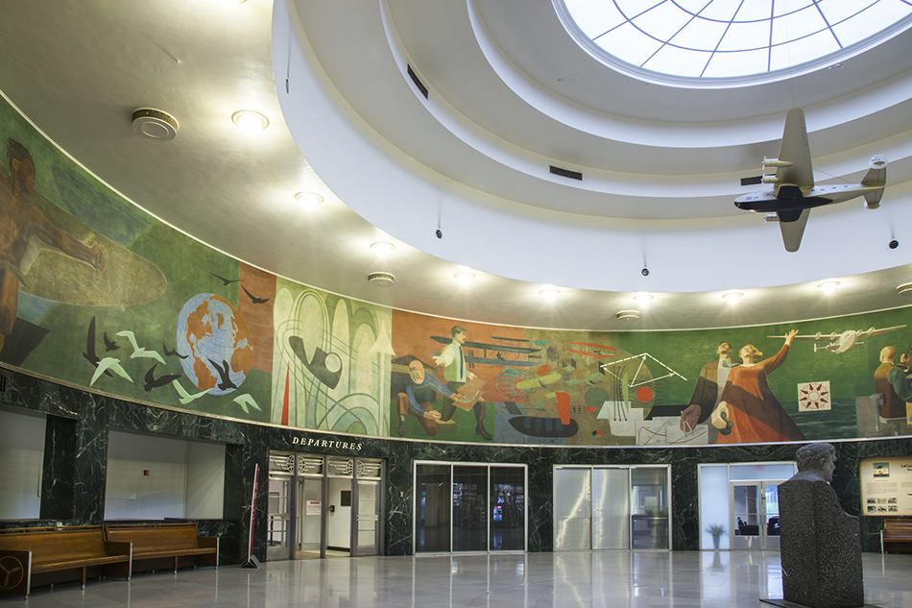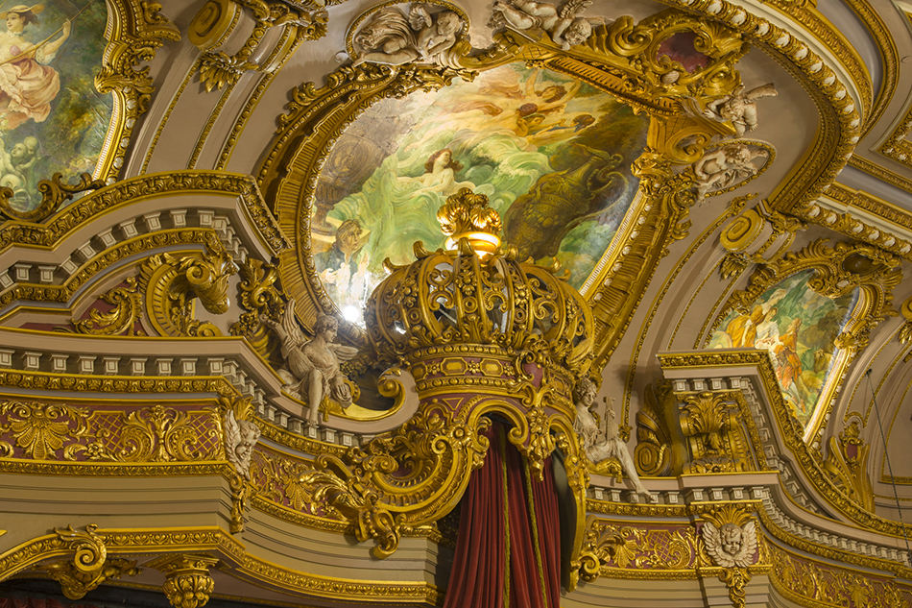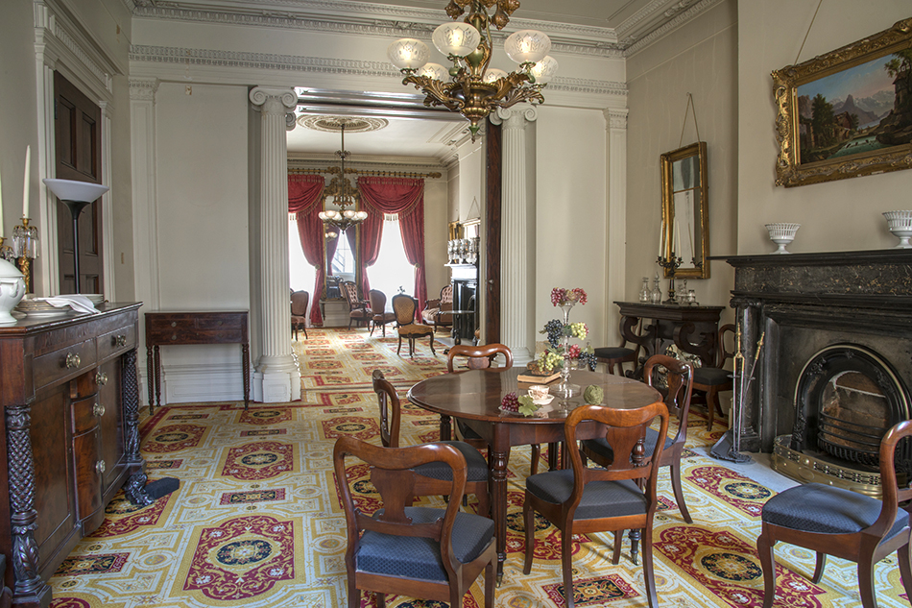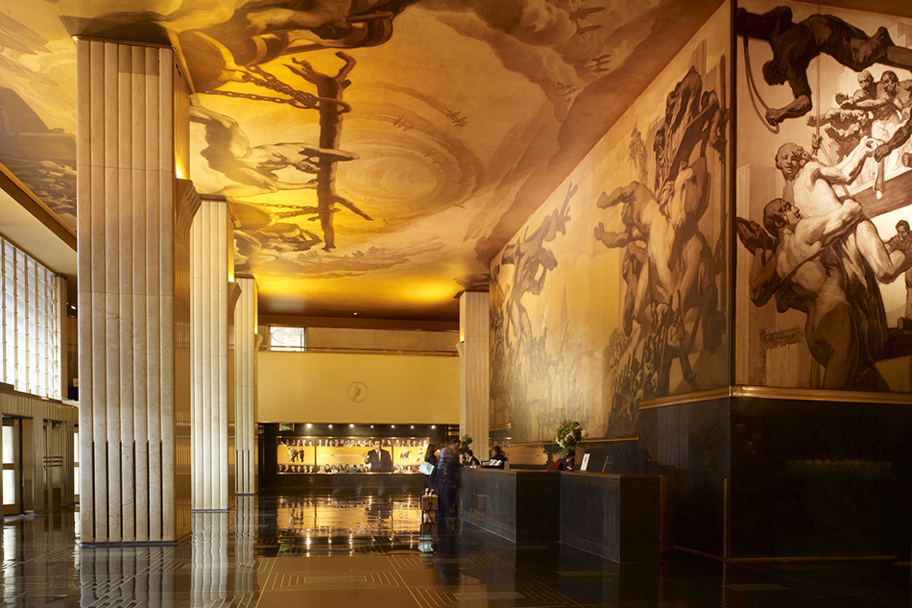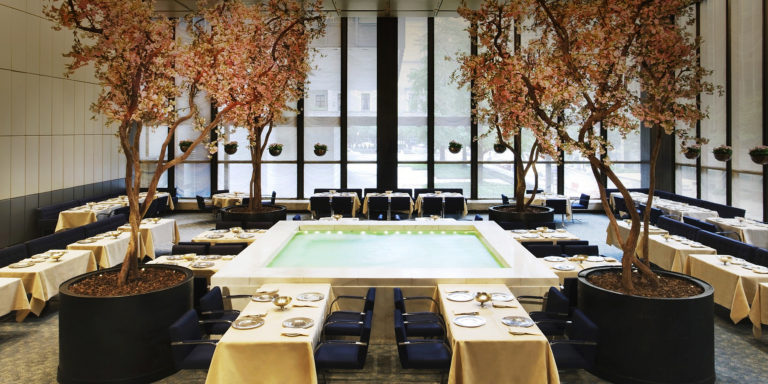
October 12, 2015Created in 1934 by Wallace K. Harrison and Elena Bachman Schmidt, the Rainbow Room is the city’s finest example of streamlined modern. Refreshed by Gabellini Sheppard in 2014, it retains its original glass panel screens, chandeliers and sconces, as well as many distinctive architectural features. Top: The mural on the Williamsburgh Savings Bank’s impressive dome, completed in 1875 and recently renovated by David Scott Parker, is the last surviving work by the noted designer Peter B. Wight. All photos © Larry Lederman; courtesy of the Monacelli Press
New York City boasts extraordinary landmark interiors that even natives have never heard about, much less seen. Consider the Surrogate’s Court at 31 Chambers Street in lower Manhattan, a five-story extravaganza from 1907 that represents the most opulent civic architecture of the Gilded Age. Designed by John R. Thomas to replace New York’s City Hall (which never happened), it has a soaring lobby encased in creamy gold Siena marble with Corinthian columns and intricately carved foliate decorations. Or take the long-closed City Hall IRT subway station, Heins & LaFarge’s vast underground space, dating to 1904, whose vaulted ceilings are covered with 50,000 glazed ocher tiles supplied by the Guastavino Fireproof Construction Company. Or the Marine Air Terminal at LaGuardia Airport in Queens, a circular Art Deco hall built in 1940 by Delano & Aldrich to celebrate transatlantic air travel, complete with a colorful wraparound mural depicting the history of flight.
These are among the nearly 50 interiors featured in the lush coffee-table book Interior Landmarks: Treasures of New York, just published by the Monacelli Press to commemorate the 50th anniversary of New York City’s Landmarks Law. A wide variety of spaces are highlighted: banks, theaters, restaurants, libraries and office buildings, ranging in date from the early 19th century to 1967 and in style from Federal to Art Deco to modernist.
Organized chronologically, Interior Landmarks opens with the 1811 City Hall and concludes with the 1967 Ford Foundation Building, a modernist icon by Kevin Roche, John Dinkeloo and Associates, with a spectacular atrium garden designed by the landscape architect Dan Kiley. The book grew out of the exhibition “Rescued, Restored, Reimagined,” assembled last year at the New York School of Interior Design (NYSID), one of the 139 organizations that compose the NYC Landmarks 50 Alliance.

Eero Saarinen’s TWA Flight Center thrilled the public from the moment it opened, in 1962, with the way it interpreted the “sensation of flying” at what was the dawn of the jet age. In an example of the Landmark Commission’s openness to creative adaptation, it recently approved plans to turn the terminal into a hotel while maintaining its public spaces.
Inside the book are vintage photos and contemporary shots by the photographer Larry Lederman along with texts by Judith Gura, a design historian on the faculty of the NYSID, and Kate Wood, a professor at Columbia University’s Graduate School of Architecture, Preservation and Planning who is also president of the advocacy group Landmark West! The book features 47 of the 117 city interiors the Landmarks Preservation Commission has landmarked, out of 700 spaces considered, since 1973.
What are the commission’s criteria for landmarking? Interiors must be “customarily open” to the public (so no private residences or churches) and have “special historical or aesthetic interest or value as part of the development, heritage or cultural characteristics of the city, state or nation.” Or, as Barbaralee Diamonstein-Spielvogel, chair of the Historic Landmarks Preservation Commission, writes in the afterword, they must let us “see how people in the past lived, worked, shopped, cooked, danced, drank and slept.”
The landmarks law was catalyzed by the 1963 razing of the original Penn Station, a 1910 McKim, Mead & White masterpiece inspired by the 2nd-century Baths of Caracalla in Rome. The legislation, adopted in 1965, went on to protect such popular city structures as Radio City Music Hall, the Chrysler Building and the New York Public Library. In 1973 interiors were also given landmark status.
Yet, as architect Hugh Hardy points out in the book’s foreword, New York “is a city whose mythology has always been intimately associated with change.” In this context, he notes, “Interiors present unique challenges. Each interior design was created for activities appropriate to its era.”
It is thus crucial to interpret what is tied to a particular time and what can be repurposed for contemporary uses. That is no easy feat. This book helps us to appreciate the miracle of successful adaptation, both in architecture and in interior design.
PURCHASE THIS BOOK
or support your local bookstore

