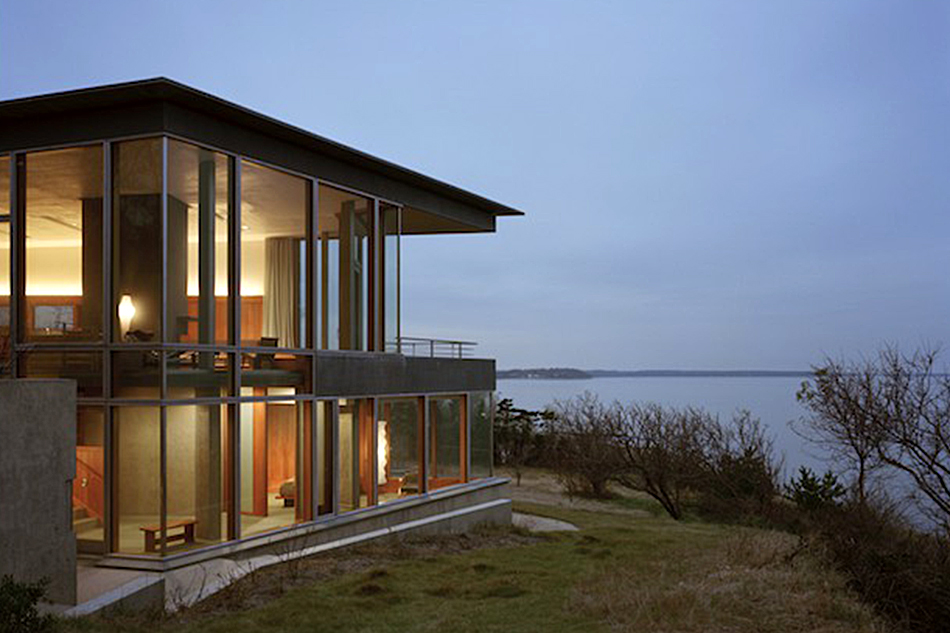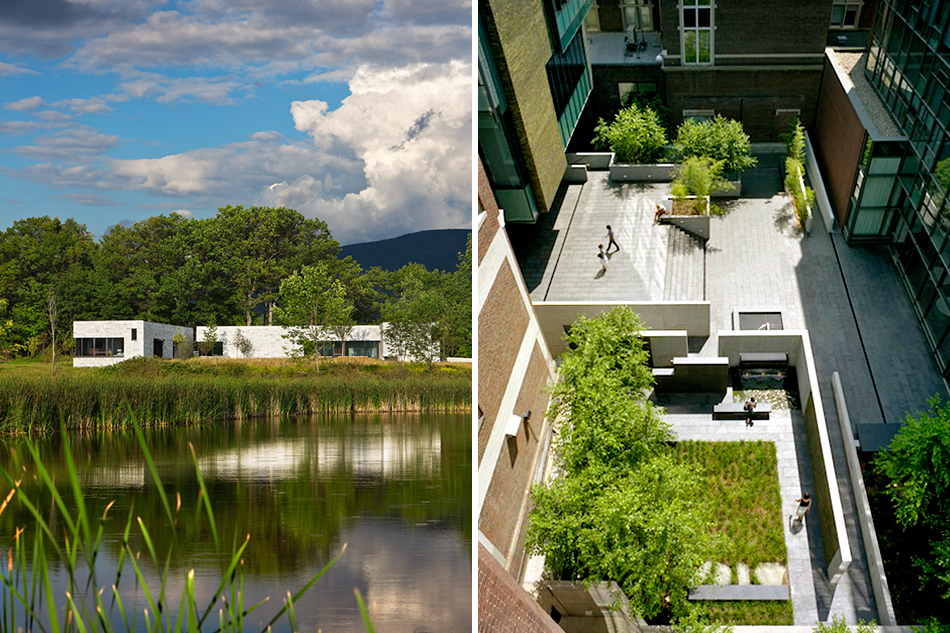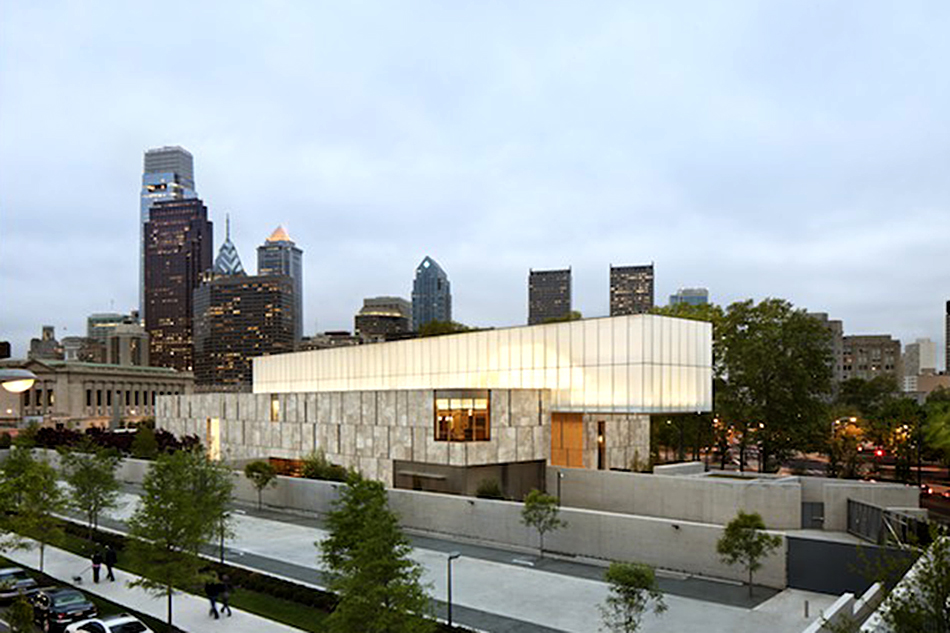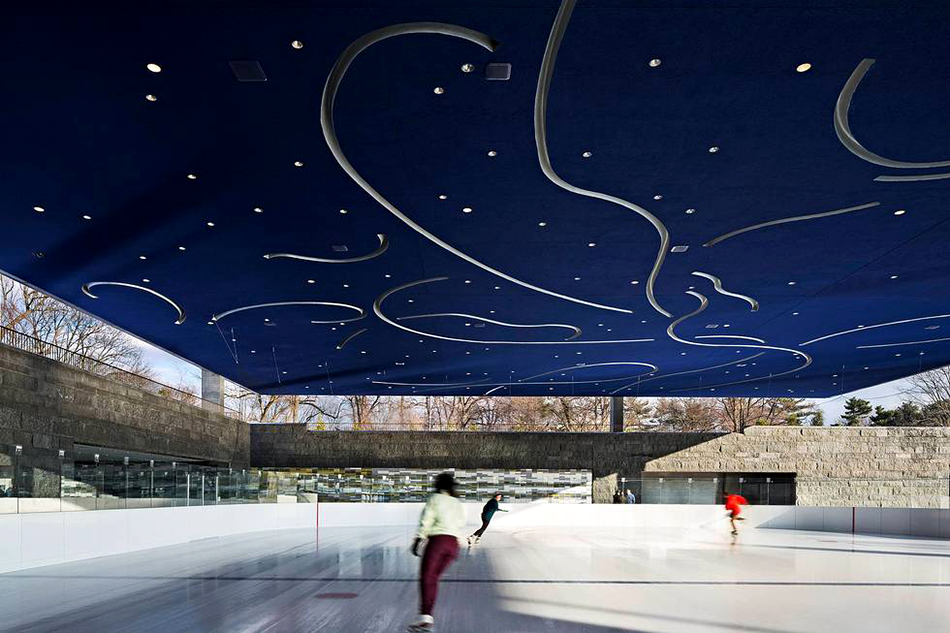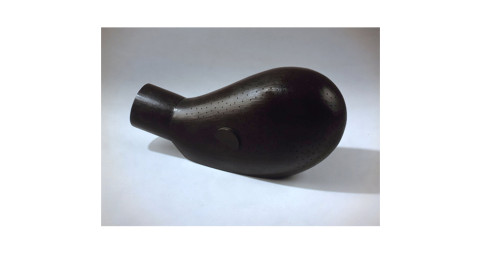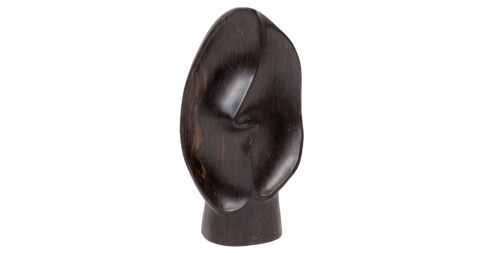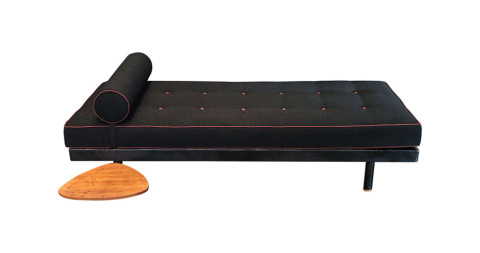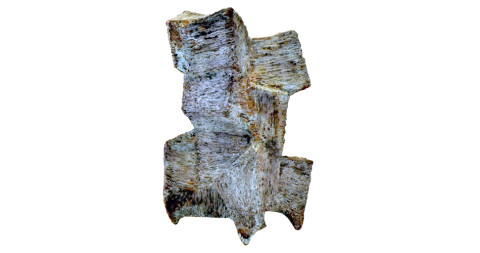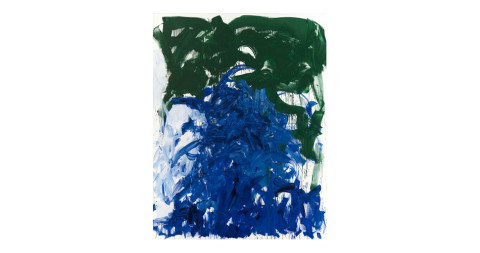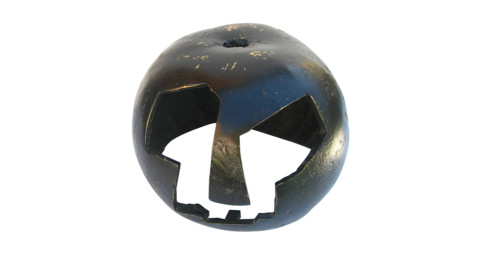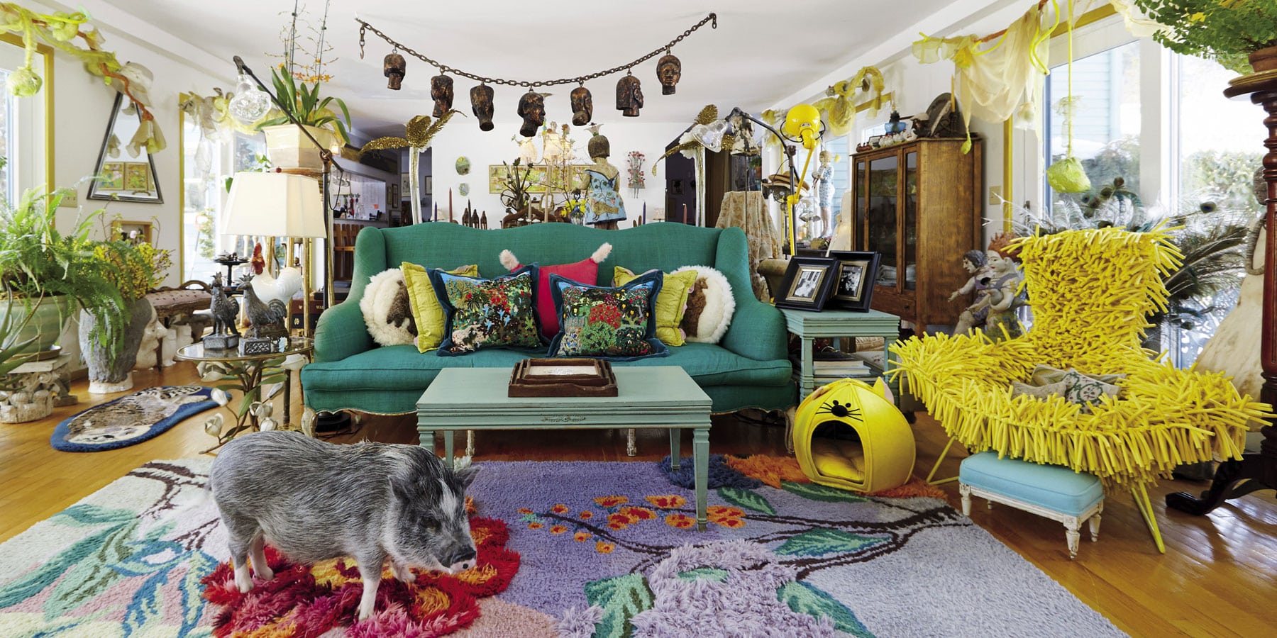
May 28, 2014The husband-and-wife architecture team of Tod Williams and Billie Tsien have enjoyed many high-profile commissions over the past three decades (photo by Jason Smith). Top: On a hilly, verdant and highly complex site, the Asia Society Hong Kong Center, 2011, illustrates Williams and Tsien’s knack for integrating their buildings into the landscape — and the landscape into their buildings. All photos by Michael Moran/OTTO, unless otherwise noted
Visiting architects Tod Williams and Billie Tsien at their cheerful street-level New York studio in a Beaux-Arts building facing Central Park, it’s easy to forget that one of their nearby creations is engulfed in controversy: The former and now-empty home of the American Folk Art Museum, which they designed as a display case for small objects — winning rave reviews when it opened a little more than a decade ago — stands in the way of the Museum of Modern Art’s latest expansion.
The atelier, just five blocks north of MoMA, is calm and convivial, in part as a result of Williams and Tsien’s decision to employ no more than 35 people. “I like knowing everyone in the studio; I like knowing their kids’ names,” says Tsien, whose warmth — in a profession known for tyrannical bosses — is legendary. Keeping the firm small means taking on no more than two new projects a year, and so, with a restraint rare among architects, Williams and Tsien (who married in 1983 and became business partners three years later) don’t jump at new commissions. Instead, they enter into conversations about how their design approach meshes (or doesn’t) with the values espoused by potential clients. “We reject clients, but we get rejected too,” says Tsien. “It’s about a relationship.”
Williams, who went to Michigan’s Cranbrook Academy and Princeton University, worked for Richard Meier before founding his own firm in 1974. Tsien, a graduate of Yale and UCLA, joined the office in 1977. They became known for creating buildings that are both solid (they often work with poured concrete) and cerebral. One of their first successes was the Neurosciences Institute (1995) in La Jolla, California, near the Salk Institute designed by their idol, Louis Kahn. They strove to make the building a serene place where people who study the mind would be able to focus their own. Their natatorium at Cranbrook (1999), meanwhile, is known for its geometry, as strong and graceful as any swimmer’s stroke. These days, their clients include the State Department, which has hired them to create a new U.S. embassy in Mexico City. The building “will be as low as we can possibly make it,” says Williams, who envisions more of a green oasis than an imposing edifice.

The Cranbrook Natatorium, 1999, at Michigan’s Cranbrook Academy, from which Williams graduated, features hand-glazed tiles and mahogany paneling. In the dark-blue ceiling, two 30-foot-wide oculi punctuate a constellation of lights.
The duo’s laboratory at Princeton, their third building at the university, will similarly feel as much like a garden as a workplace, Tsien says. And for the Indian industrialist Ratan Tata, they are designing a 23-acre office complex on a wooded site near Mumbai, using concrete and local stone to suggest permanence, and incorporating traditional Indian handicrafts to establish a sense of place.
The new projects come in the wake of a series of successes last year. In December, the couple unveiled the LeFrak Center at Lakeside, a skating complex in Brooklyn’s Prospect Park. (During warmer months, one of its two rinks is used for roller skating and the other to house a cooling fountain.) Here, Williams and Tsien received praise not just for what they built, but for their efforts to restore the natural flow of the landscape created a century ago by the park’s designers, Frederick Law Olmsted and Calvert Vaux. As Williams says, “Buildings are less important than the land they occupy. It’s not about an object; it’s about a place.”
The Brooklyn opening followed the debut of the Logan Arts Center at the University of Chicago, a combination of a low studio building that mimics the Great Plains and a tower that nods to the Windy City’s skyline.
Even with these recently completed projects sharing the spotlight, Williams and Tsien are still enjoying the afterglow of their 2012 triumph: the successful transplantation of the Barnes Foundation from a small building outside Philadelphia to a much larger Center City museum. This project was a potential minefield.
“Buildings are less important than the land they occupy. It’s not about an object; it’s about a place.” —Tod Williams

The Barnes Foundation’s series of interconnected pavilions, courtyards and gardens invites exploration beyond the gallery walls. The building’s light box cantilevers 60 feet to shelter the terrace.
Albert C. Barnes, a patent medicine magnate, and one of the great collectors of Impressionist paintings in the early 20th century, installed his treasures in a mansion-sized building in suburban Merion, Pennsylvania, and executed legal documents to ensure they would remain there long after he died. But Philadelphia philanthropists dreamed of moving the collection to a more accessible location; in Merion, the number of visitors was restricted, in deference to neighbors. After a protracted legal battle, the proponents of the move prevailed, and the foundation’s board chose Williams and Tsien to design the new museum. (They beat out other stars, including Diller Scofidio + Renfro, for the fraught commission.)
They took their time, looking for ways to recreate the Merion spaces within a more modern, and at the same time more welcoming, building. By court order they had to replicate the interiors of the Merion galleries almost precisely, rehanging not just Cézannes and Matisses, but also African masks and hammered-metal kitchen implements, in their original locations. (They were, however, allowed to simplify some of the architectural details, to add skylights to the second-story galleries and to dramatically improve the lighting.) In the end, they decided to organize their new-old galleries around a series of public spaces, including a garden and a library, to give visitors breathing room and emphasize Barnes’s interest in the landscape and education. The result? Attendance at the Barnes is up from 60,000 visitors a year in Merion to more than 325,000 in Philadelphia.
Even those critics who thought the move would destroy the Barnes have, with few exceptions, come around to the new building. It’s hard to imagine that any other architects could have created such harmony between warring factions. Tsien says that the firm’s goal is to create buildings “that bring a sense of grace to life.” With the Barnes, that grace is palpable.

Now slated for demolition to make way for the Museum of Modern Art’s expansion, Manhattan’s American Folk Art Museum, 2001, won praise for its intimate, interlocking, light-filled interior spaces, as well as for its signature facade, a mosaic of bronze panels.
But as the duo emerged from one battle, they were unwillingly cast into another: In 2012, MoMA acquired the home of the American Folk Art Museum, a townhouse-sized building in which the architects’ ingenious uses of materials and multiple circulation routes made it feel like there was always something new to discover. When the building opened in 2001, in the wake of 9/11, it was a morale booster for the city. But these good feelings lasted less than a decade. The building’s first misfortune was that the Folk Art Museum’s bankruptcy forced them to sell the structure to MoMA in 2011 and retreat to their former (smaller) digs near Lincoln Center. Its second misfortune is that it now stands in the path of MoMA’s latest expansion plan. But when MoMA announced that it might tear down the building to make way for new galleries, the outcry was strong and immediate. MoMA hired Diller Scofidio + Renfro to look for alternatives but ultimately decided that the Folk Art building stood in the way of MoMA’s manifest destiny.
One oft-mentioned solution is retaining just the façade of the Folk Art building, a mosaic of bronze panels. But that would sacrifice the building’s interior, a series of galleries crafted around three very different stairways that add layers of richness to the compact building. In rejecting the so-called facadist strategy, Williams makes it clear that he holds a firm belief that architecture is as much about interiors as exteriors. “We designed the building from the inside out,” he says. Adds Tsien: “As with people, the exterior is the least important part.”
Even with the architecture profession rallying behind it, there’s little chance the building will be saved. (Indeed, scaffolding has been raised and MoMA has announced its plans to store the 63 copper-bronze panels that comprise the facade for possible future use.) But the outcry is a reminder of the esteem the architecture world has for “Tod and Billie,” who, like their hero Louis Kahn, are known for caring less about quantity than quality. (Kahn famously completed only about two dozen buildings in his lifetime; Williams and Tsien think they may hit 40, if they’re lucky.) “We don’t want to become a factory,” says Williams. “Each building is a precious child to us.”

