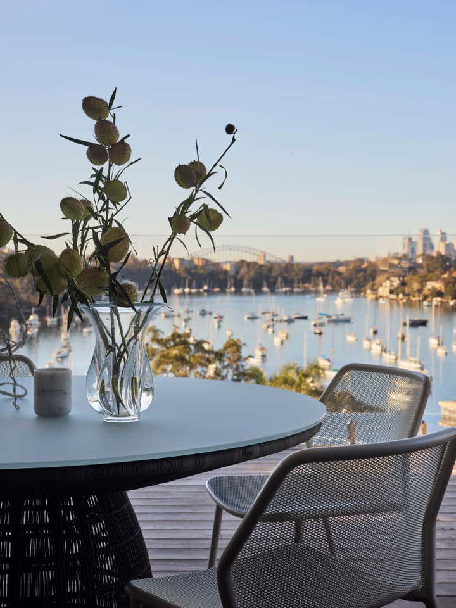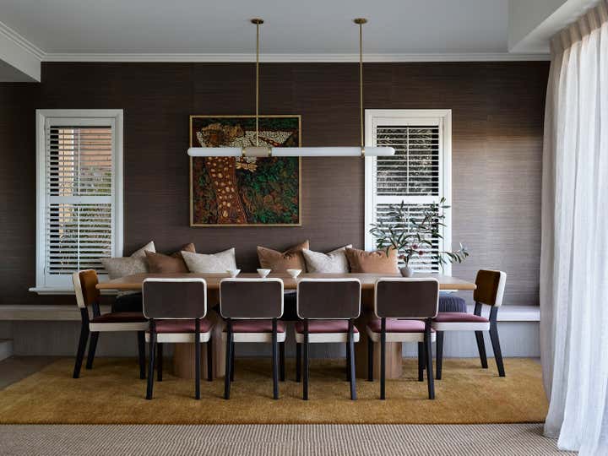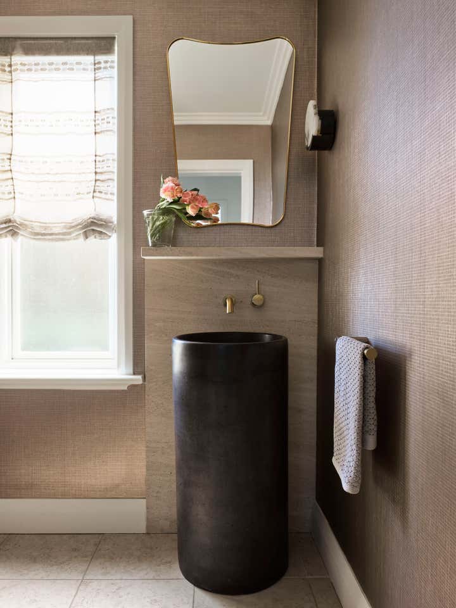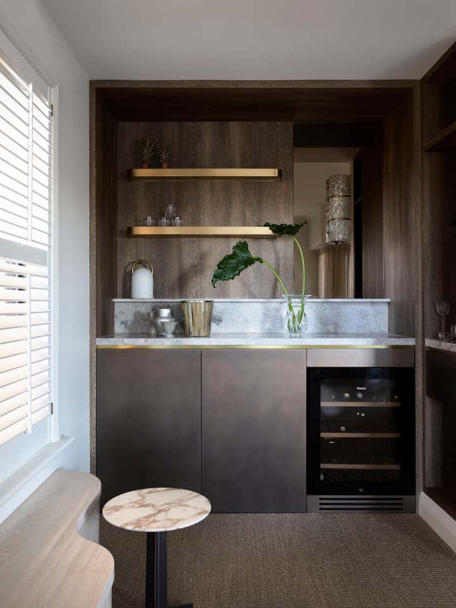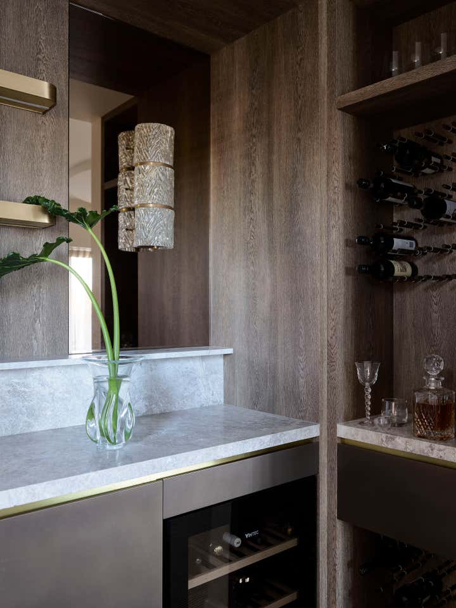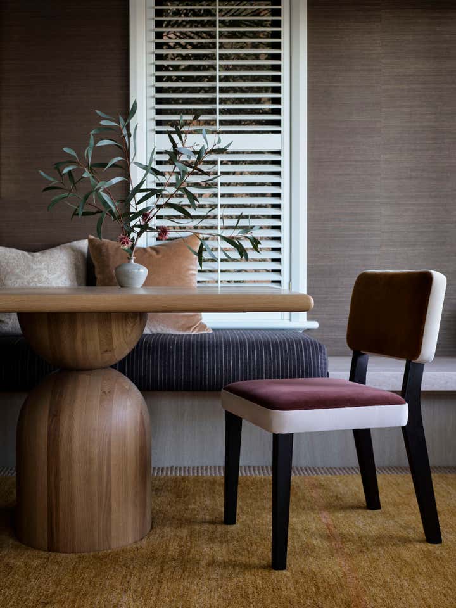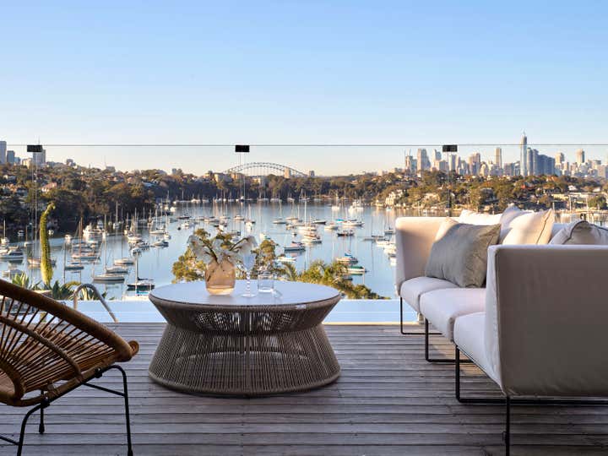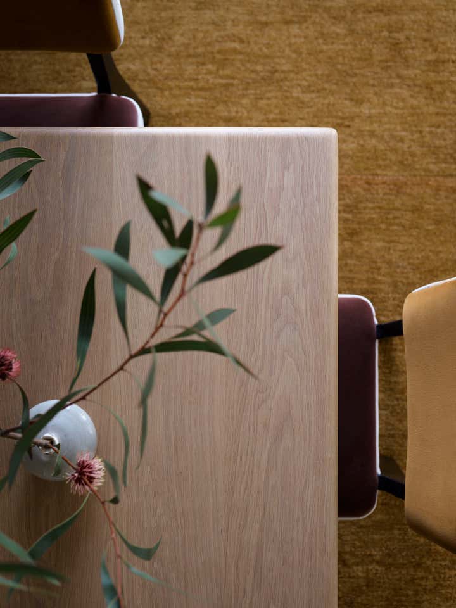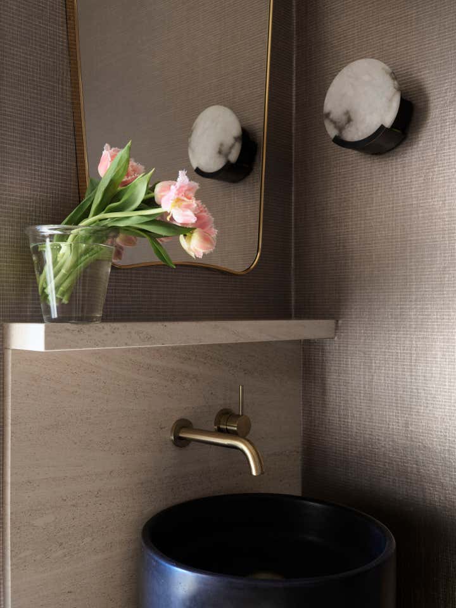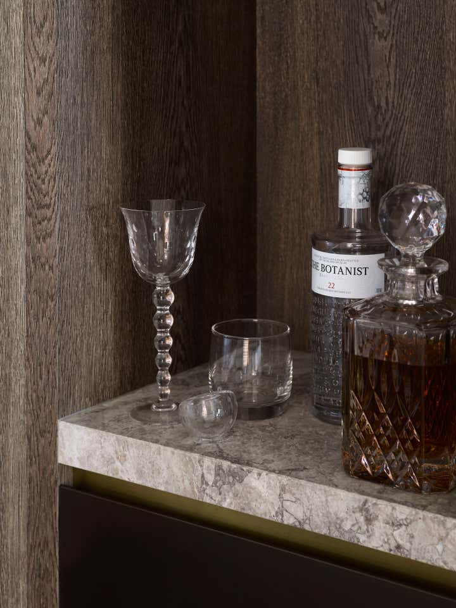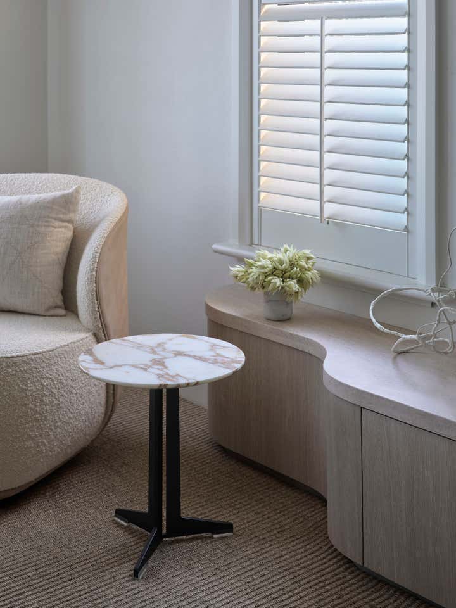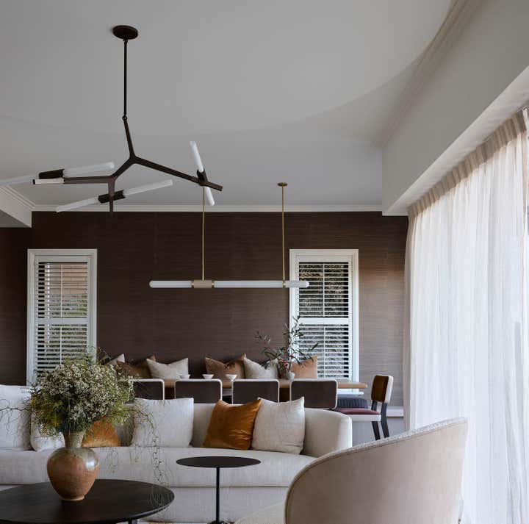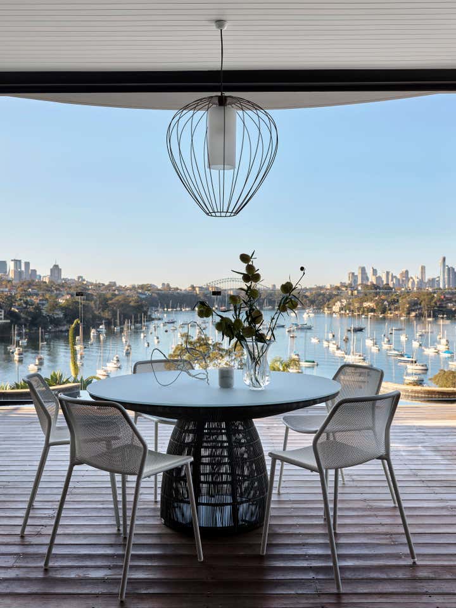
Longueville Residence
We were appointed to refurbish the indoor and outdoor living areas of this Longueville family residence. New flooring, lighting, furniture, soft furnishings and wallpaper were selected to bring a new level of luxury, complimenting the sweeping views of our iconic Sydney Harbour.
Our client was inspired by rich golden and mustard tones, so naturally we wanted to bring in these cohesive warm colours and luxurious textures.
We took reference from the sandstone exterior and used travertine in each of the areas we worked on, applying this natural material in different ways to ensure the renovated spaces had continuity.
The powder room was transformed using an opulent bronze textured wallpaper, paired with a freestanding basin and travertine splashback. Brass hardware continued to set the tone as we updated the hard finishes, including the addition of a bar with marble benchtop, Axolotl antique bronze doors, and custom wine storage. For the finishing touches, an antique glass wall sconce sits pretty against bronze mirror and custom-made brass shelves.
Curves were also introduced to the home through various elements to balance the box like proportions of the existing architecture. This being our biggest challenge, how to bring a softness to all the strong angles of the existing architecture. The addition of a dropped circular bulkhead over the lounge area and a circular rug beneath, created not just a zone for the open plan living room but allowed us to introduce a pendant light over this space, bringing a softness and a feeling of calm. These soft lines were continued through the furniture, joinery and lighting selections.
The space has a grand feeling of Vastu Shastra, which is an ancient Indian method of architecture which aims to promote healthy living and prosperity.
