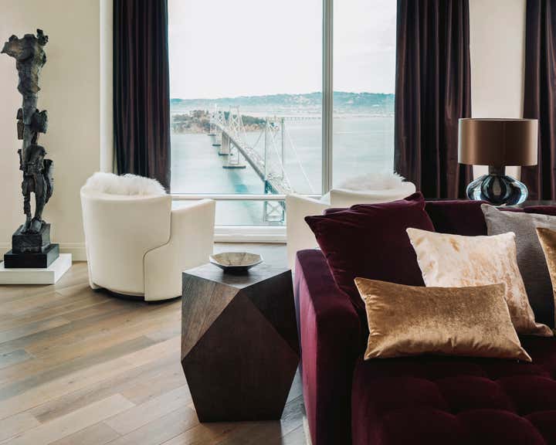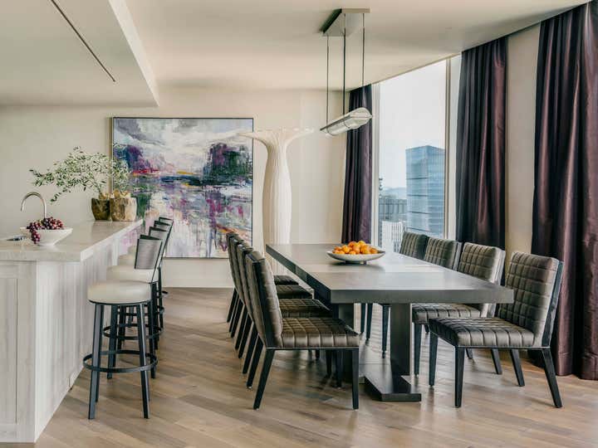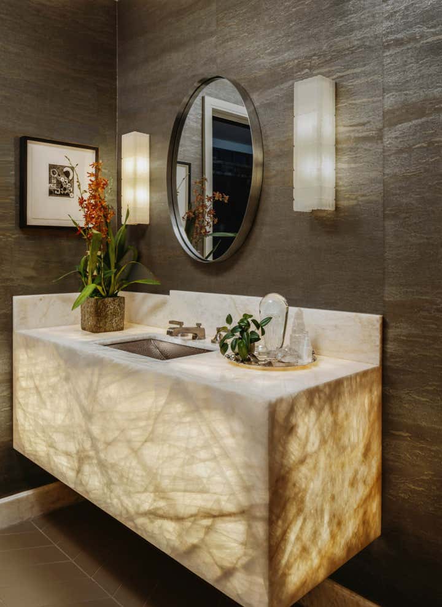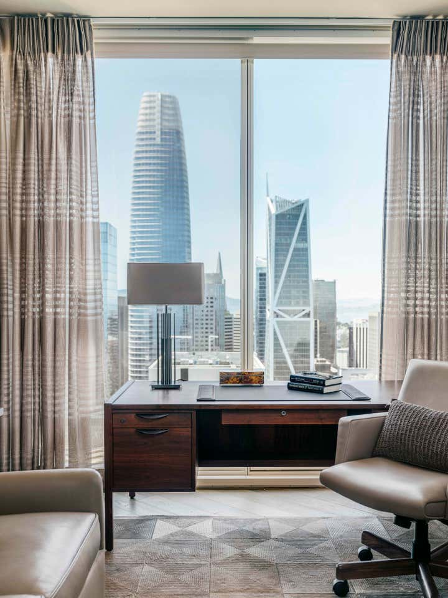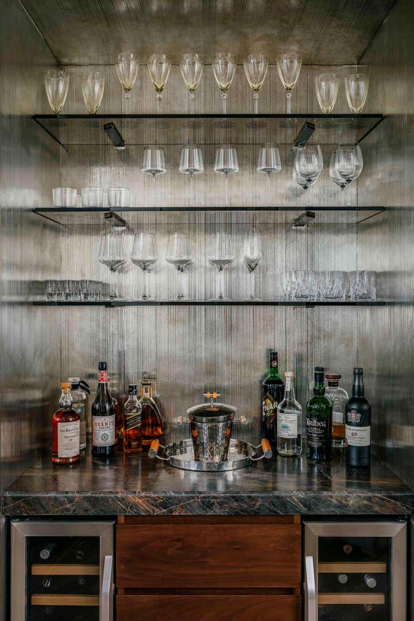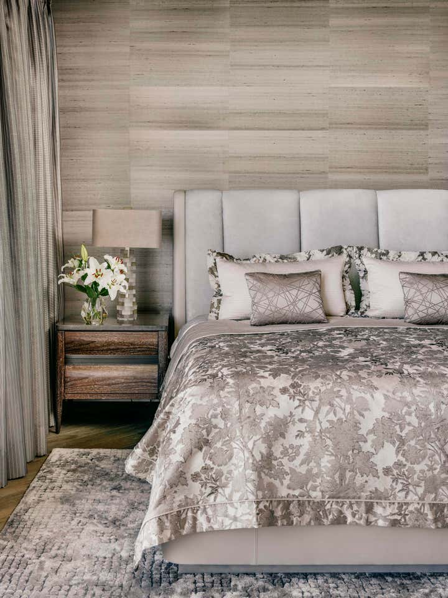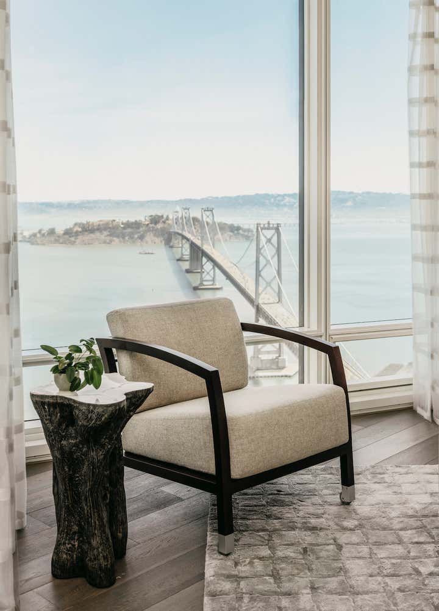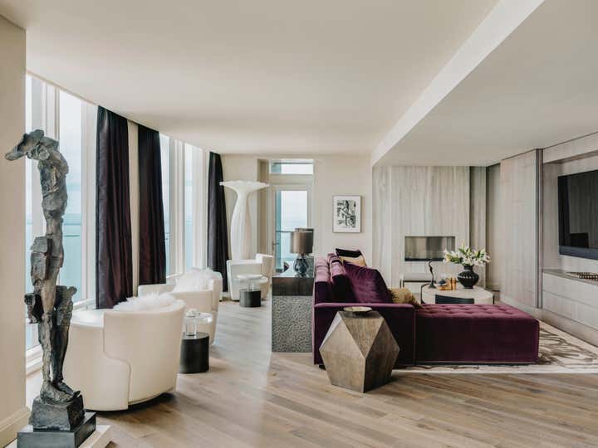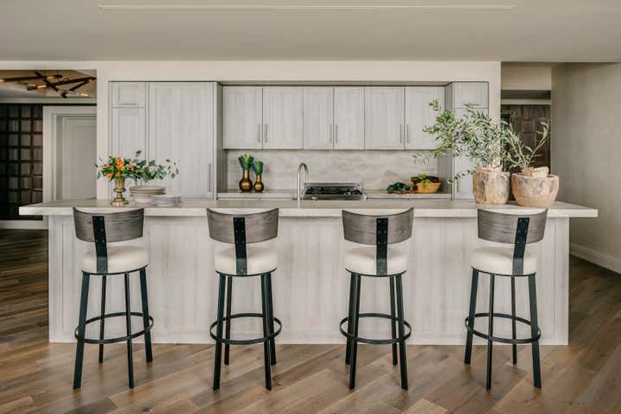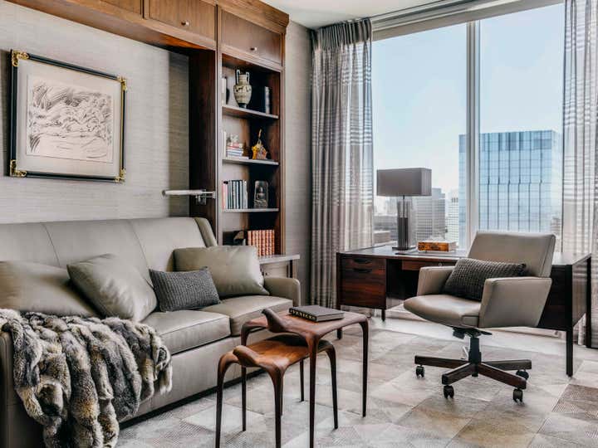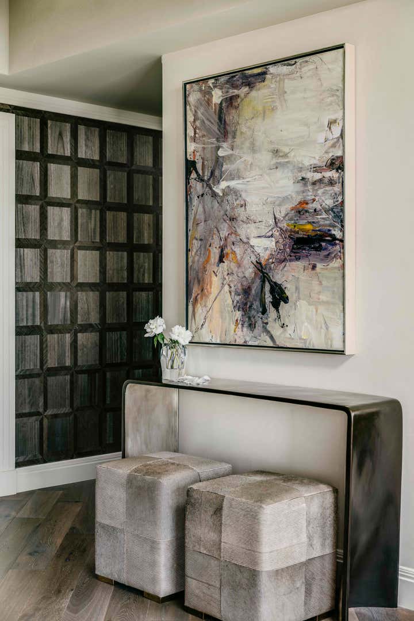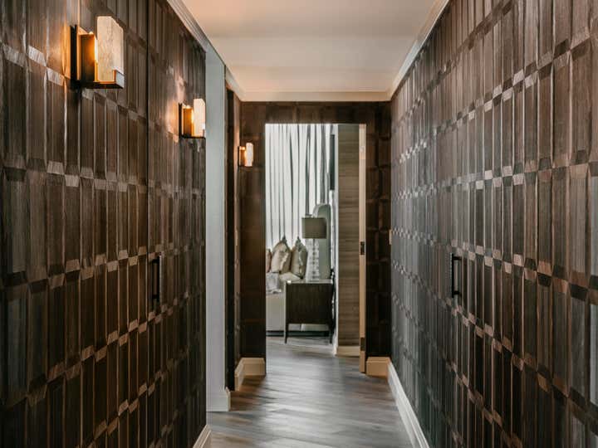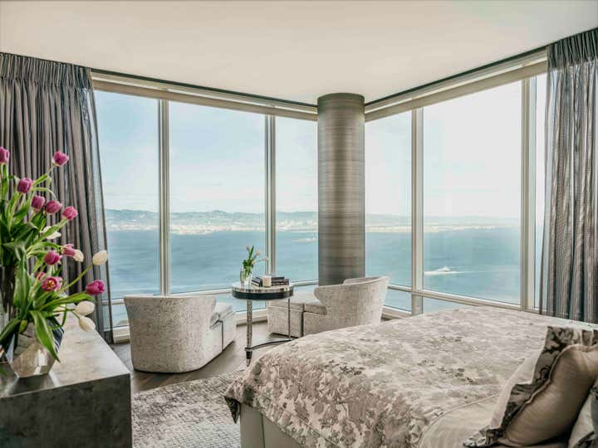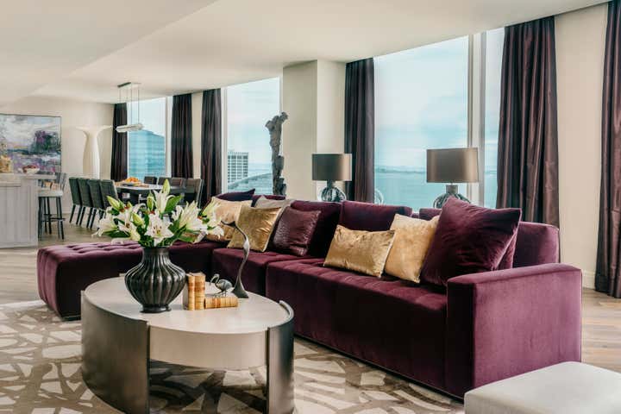
The Harrison Penthouse
This residence is a penthouse pied-à-terre in San Francisco's luxurious Harrison Building. The couple wanted a place designed with both sophistication and comfort to enjoy the city, their semi-retirement and their family.
The design goal was to reconfigure the residence to better capture the city views and better suit their love of entertaining, spending time with family, holiday gatherings, playing and watching games together, etc. For example, the dining room table was designed so that it comes apart into two tables, for playing bridge. We also designed a new fireplace and bar area to create warm and inviting spaces for gathering.
My overall approach to design is to first address a space in terms of light, scale, ceiling, floor plan flow, etc. I don’t even think about furniture until these elements are considered. I believe that a beautiful box can showcase whatever it dictates and that finishes and furniture follow from there. I also follow a design philosophy that embraces Feng Shui and the energy of Chi to create balance and establish harmony within a home. I like to bring in the spirituality of a home in color, light, reflection, ceiling heights, etc. Incorporating a home’s surrounding views, landscaping and architecture is another important consideration in creating a cohesive design.
There are so many special moments in this home. We love the powder room with its suspended quartz vanity that lights when you enter the room, the fireplace with travertine selected to resemble tree trunks, the bar with its antiqued foil wallpaper, custom bronze shelf supports and beautiful marble and doors that are painted in faux grisaille.
The finished design is a sophisticated new space to take in the breathtaking views, entertain family and friends and be able to enjoy each moment of their time spent there.
