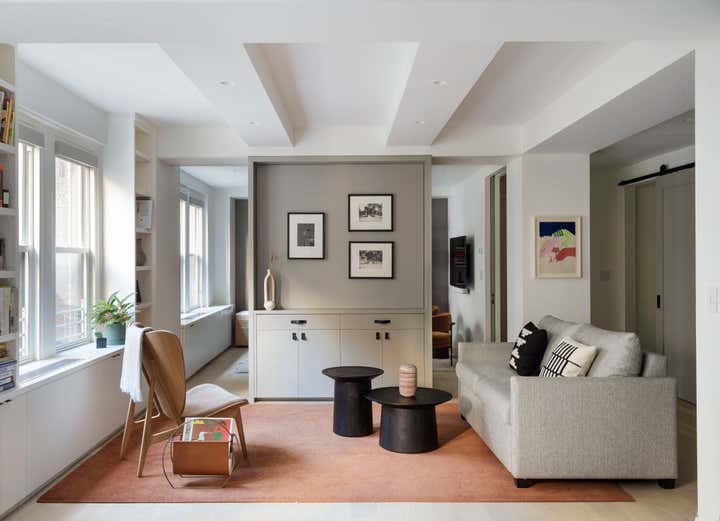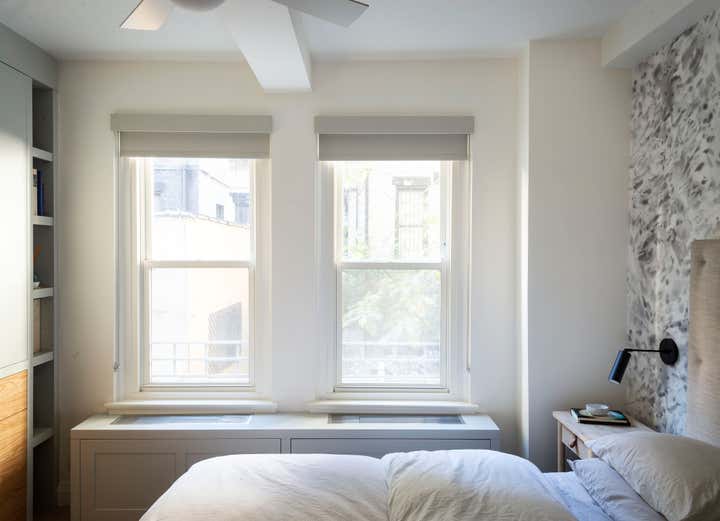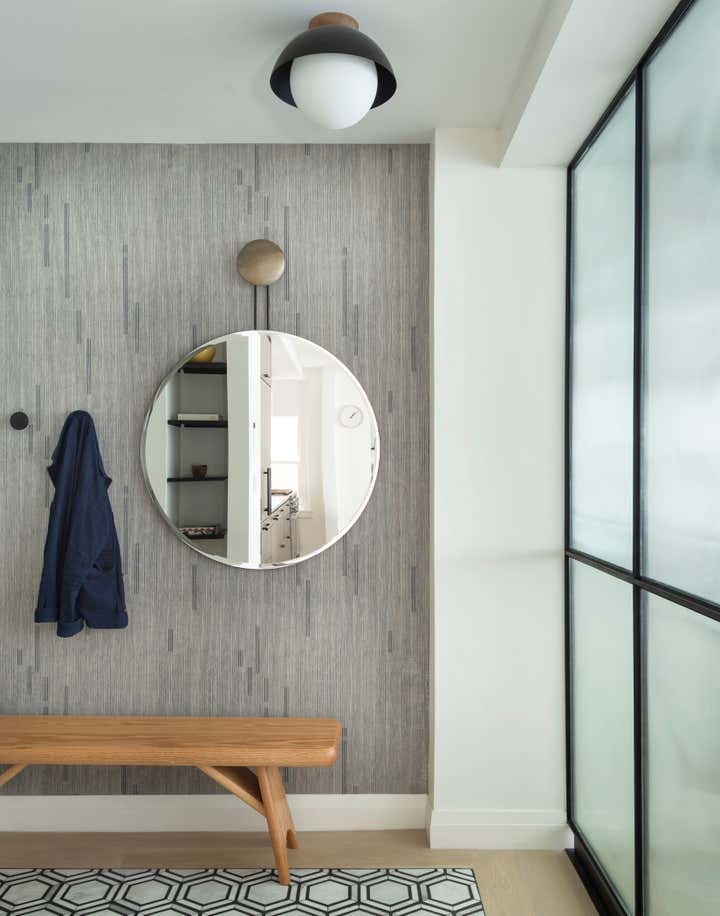
UPPER WEST SIDE COMBINATION
An apartment combination for a growing family on Manhattan’s Upper West Side. The combination of two stacked two bedroom apartments gave us a great opportunity to reconfigure the floor plan and provide an open and calm layout. The majority of walls were removed on the upper living level to allow as much light into the space as possible. The only partitions on this floor are at the bathroom, pantry and two large pocket doors that can be closed to divide a flexible office/ guest room. With the absence of walls we define spaces by contrasting the light, neutral architecture with color and texture in the elements we were added. Elements like the blackened steel railing, black and white Entry tile, dark Oak kitchen, and the living room rug and furniture create points of interest within the neutral shell.












