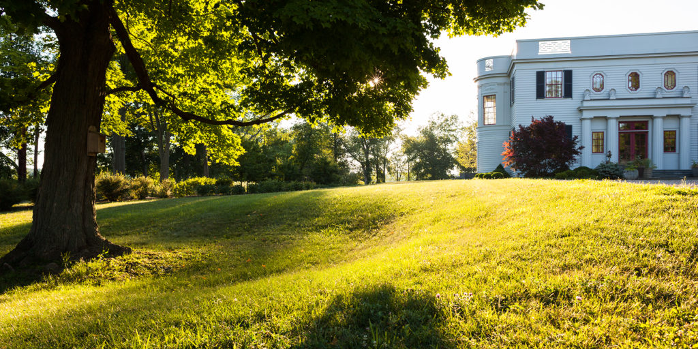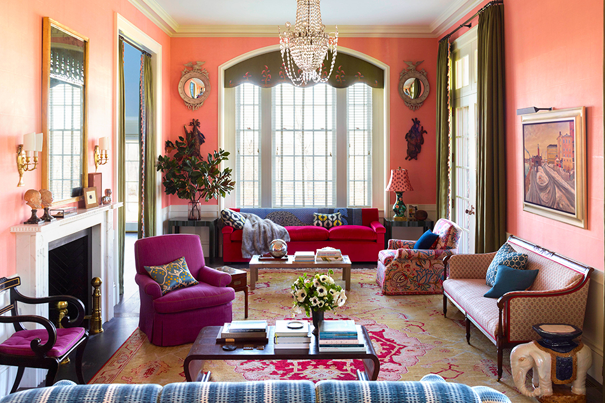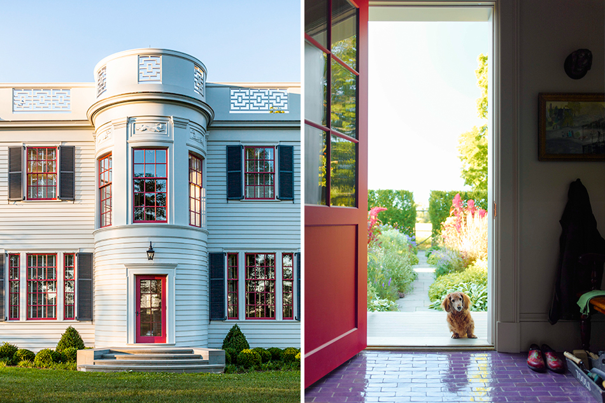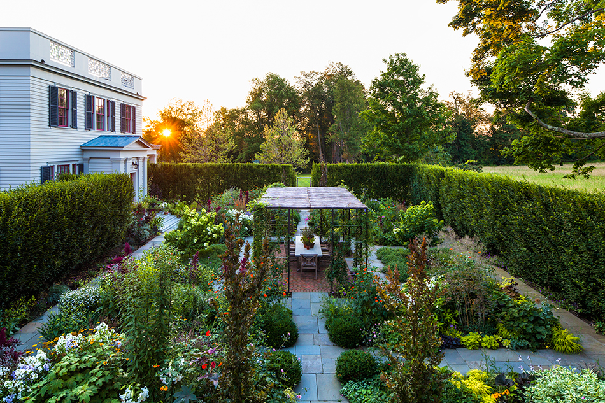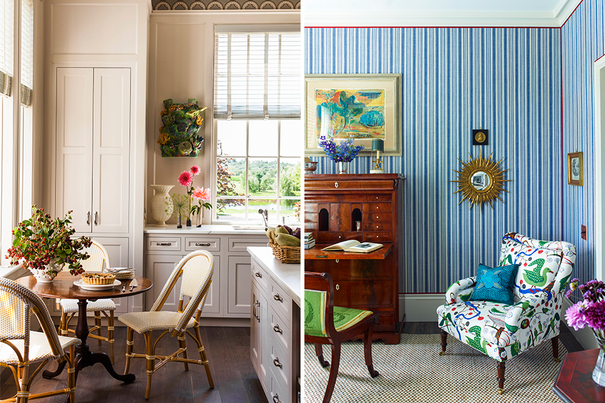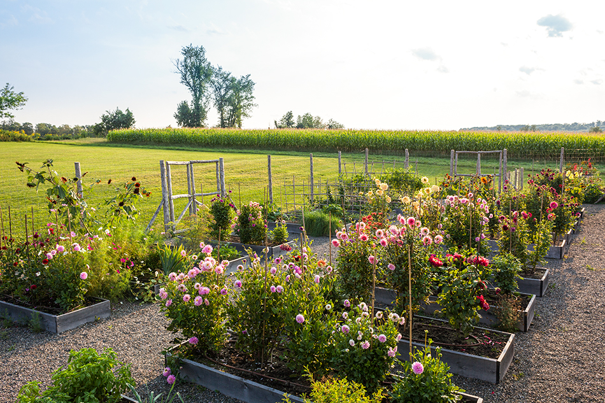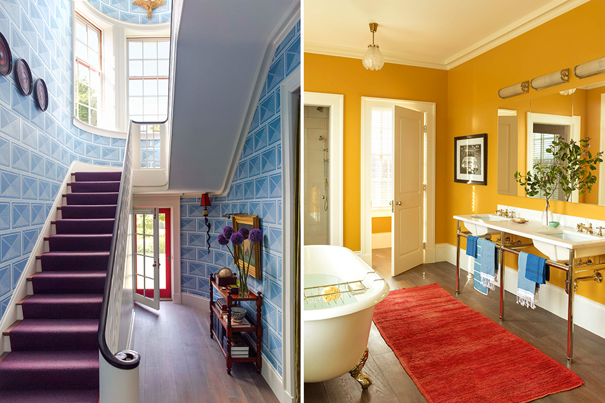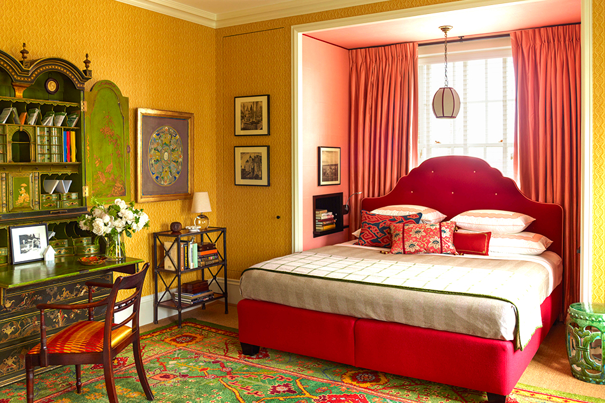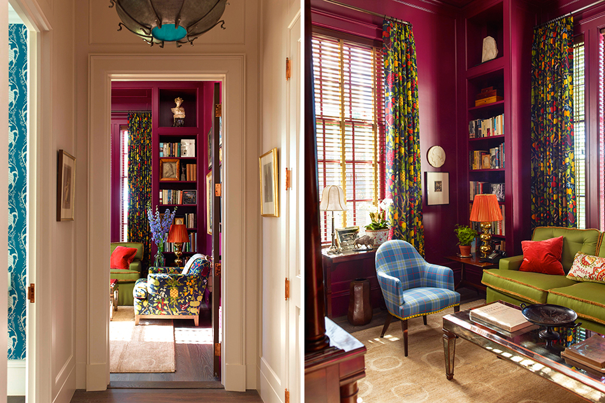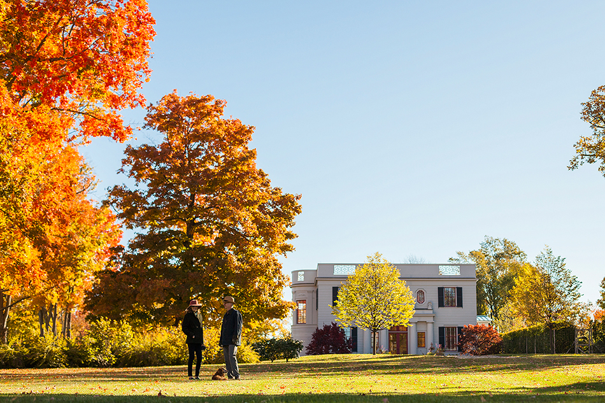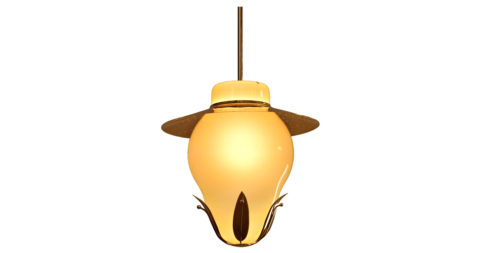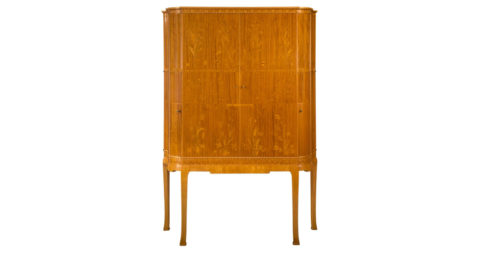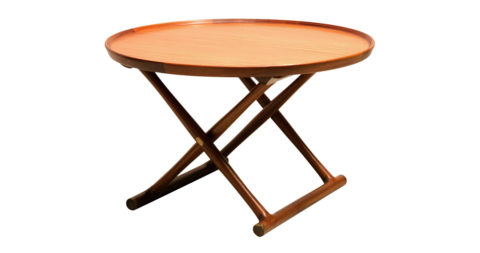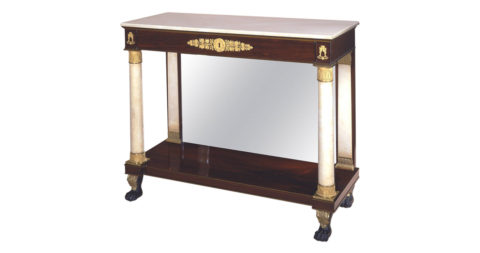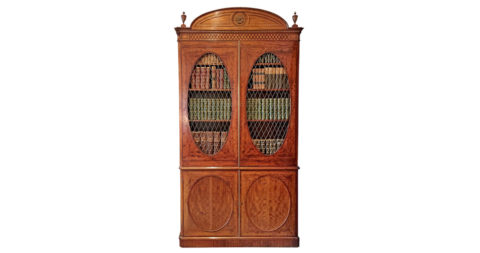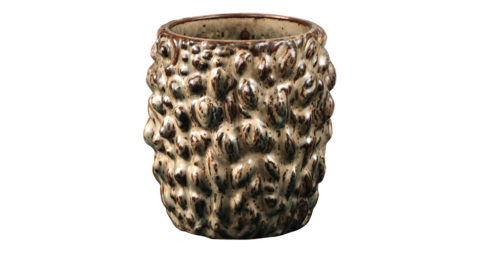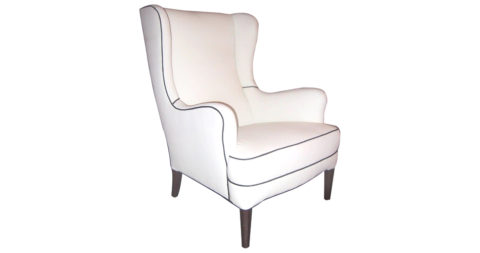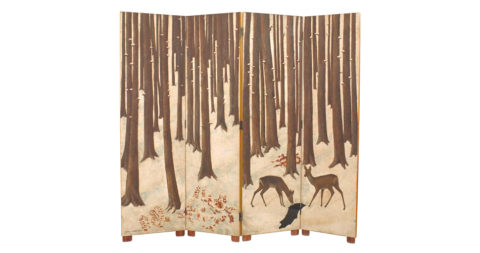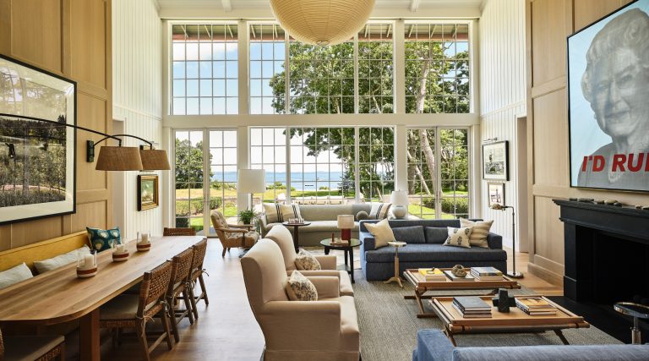
September 12, 2016The new book A House in the Country (Vendome) by architect Peter Pennoyer and interior design Katie Ridder (above) — together with coauthor Anne Walker — chronicles the couple’s design for their home in Upstate New York’s Millbrook (top), which blends traditional and modern elements, both inside and out. All photos by Eric Piasecki, courtesy of Vendome
Peter Pennoyer and Katie Ridder are, in their very understated way, a power couple on New York’s design scene. Pennoyer and his eponymous firm are best known for creating traditional but never stuffy houses, such as the Adirondacks retreat inspired by Swedish vernacular architecture they built for the late lawyer and writer Louis Auchincloss. For Pennoyer, classicism is “a living language,” not something to be slavishly copied, but rather “reshaped to make architecture that is comfortable for the way we live today.” Ridder’s interiors, meanwhile, characterized by a deft blend of traditional and contemporary furnishings and confident use of color, range from gracious Manhattan apartments to houses in Maine and California. The two share an office on lower Madison Avenue and have collaborated on many projects, although they don’t always work together.
Because of their substantial talents and unique point of view, when the couple — after years of looking for just the right spot — decided to design a weekend house for themselves and their three children in Millbrook, New York, the results were positively enchanting. A seamless union of Pennoyer’s elegant Greek Revival architecture and Ridder’s sophisticated, comfortable interiors (she also designed the extensive gardens), the house offers a fascinating look at how two people with distinct design outlooks can weave them into a coherent whole. This process is eloquently chronicled in A House in the Country (The Vendome Press), the recently released book the couple wrote with Anne Walker, Pennoyer’s co-author on four volumes about early 20th-century architects; the seductive photographs are by Eric Piasecki.
The couple met in 1987 when Ridder, then an assistant at HG (Anna Wintour’s revamp of House & Garden) was working on a story about one of Pennoyer’s projects. They married the following year, combining their lives — and their disparate aesthetics. A product of New York’s Upper East Side and Columbia University, Pennoyer had designed his own apartment as an exercise in classicism, handsome if somewhat somber. Ridder lived a few blocks away, but in another world, one of light, color and pattern. She’d studied art history at USC and loved to make things (the book features a quilted fish-shaped pillow she made as a teenager), showing off an eclectic sensibility that would serve her well at the wide-ranging home store the couple went on to own in Manhattan in the 1990s, before she became a decorator herself. In their first apartment, she painted one wall of the living room a vivid blue to set off an array of framed artworks. He was in charge of the guest bedroom’s decor, which comprised correct, American Empire furniture. In time, however, as Pennoyer explains in the book, “[w]e found that our essentially different tastes inspired rather than limited our design ideas. We were at our most open and imaginative when working together.”
“Although the process was not without drama, none of it came from within our marriage,” Pennoyer writes of the couple’s experience creating their country house together.

The classical idiom of the home’s architecture is combined with a contemporary open plan on the first floor, where the dining room opens to the kitchen. Printed-linen portieres provide privacy for dinner parties (and prevented Pennoyer’s having to design large doors that would get in the way of furniture). The couple found the Regency-style black lacquer and cane chairs at an auction.
To be sure, their expansive 1920s house in the New York suburb of Bronxville, just north of Manhattan, offered the couple the opportunity to collaborate with and inspire each other, but the house in Millbrook gave them the chance to create something all their own from the ground up. To some, this might seem a surefire recipe for marital discord, but not for these two: “Although the process was not without drama, none of it came from within our marriage,” Pennoyer says.
Set on six and a half acres surrounded by farmland, the two-story, four-bedroom house, whose architecture is by Pennoyer and Gregory Gilmartin, his firm’s director of design, has four different facades. The west one, with fluted Doric columns flanking the front door, is the most formal, while the north one’s semicircular bay is adorned with bas-relief depictions of a dog — the family dachshund, Teddy — chasing a rabbit. Regardless of which facade you’re looking at, what strikes you about the house is the intimacy of its scale and how lightly it wears its architectural erudition.
This is also true of the house’s interiors, a brilliant hybrid of traditional and modern that could only be achieved by the synergy of Ridder and Pennoyer’s very different approaches to design. The architectural vocabulary is clearly classical, but the first floor is emphatically open plan, its main rooms (except the study) devoid of doors, allowing the spaces to flow freely into one another, sharing views and daylight. The rooms are relatively small, but their generous proportions and tall windows make them feel grand and cozy at the same time. There are also some especially contemporary touches: The house employs state-of-the-art energy-efficiency technologies, such as radiant-heated floors, and a 3-D printer in Pennoyer’s office produced the models for the home’s traditional hardware.
In the couple’s spirit of give-and-take, it was Ridder who asked Pennoyer for 12-foot ceilings, and it was he who suggested that she design portieres for the living- and dining-room doorways. Her assent spared Pennoyer “the awkwardness of having to design huge doors that would swing into the rooms and make it harder to place the furniture,” he says. Her reply: “It’s really nice how you think of these things; not all architects do.”

“Purple tiles are not the way my mind works,” Pennoyer says of his wife’s design for the home’s front hall. “I would never have gotten there in a million years.”
Ridder uses intense color in these rooms to captivating effect: the deep pink velvet of the living room sofa against the paler pink tea paper on the walls and the ochre and red Oushak rug; the contrast between the dining room’s mulberry lacquer walls and the yellow of the curtains. Richly patterned fabrics and wallpapers, some of them Ridder’s own designs, offer proof that in the right hands, more really is more. “It’s much more layered than what I do with clients,” she says.
Perhaps the room that best illustrates the couple’s creative exchange is the front hall, where a marble bust of Abraham Lincoln on a wooden pedestal (him) stands on a floor of Moroccan tiles glazed in various shades of purple (her). “Purple tiles are not the way my mind works,” Pennoyer admits. “I would never have gotten there in a million years.”
The couple’s passion for design has filtered down to the next generation. Their oldest child, Jane, 23, works for the interior designer Martyn Lawrence Bullard and also customizes Superga sneakers with applied vintage fabrics. “She has the same craft obsession I do,” Ridder says. Son Tony, 21, a film major at the University of Michigan, specified his room’s red and blue color scheme and vetoed the photographs his parents chose for the space. Younger daughter Gigi, 16, is also showing interest in aesthetics: “I can see her working for me one day,” her mother says.
Pennoyer’s current projects include the recently completed brick-and-limestone apartment building at 151 East 78th Street in Manhattan; a Czech Cubist–influenced house near Cleveland, for a collector of art and design; a new house on a historic street in Newport, Rhode Island; and a line of hardware for Lowe that includes Cubist pieces inspired by the aforementioned collector’s house. Ridder is at work on the interiors of houses in Greenwich, Connecticut, and L.A.’s Hancock Park neighborhood. She has also taken on the decoration of a carriage house in Bridgehampton, on the east end of New York’s Long Island, that her husband designed for a client with “a great art collection, who loves color as much as I do,” she says.
Having collaborated successfully on a house of their own, would they ever consider doing it again? “In a heartbeat,” Pennoyer says without hesitation. Adds Ridder: “I love the ocean” — perhaps a clue to the type of spot where the couple will next work their collective magic on a place they’ll call home.
