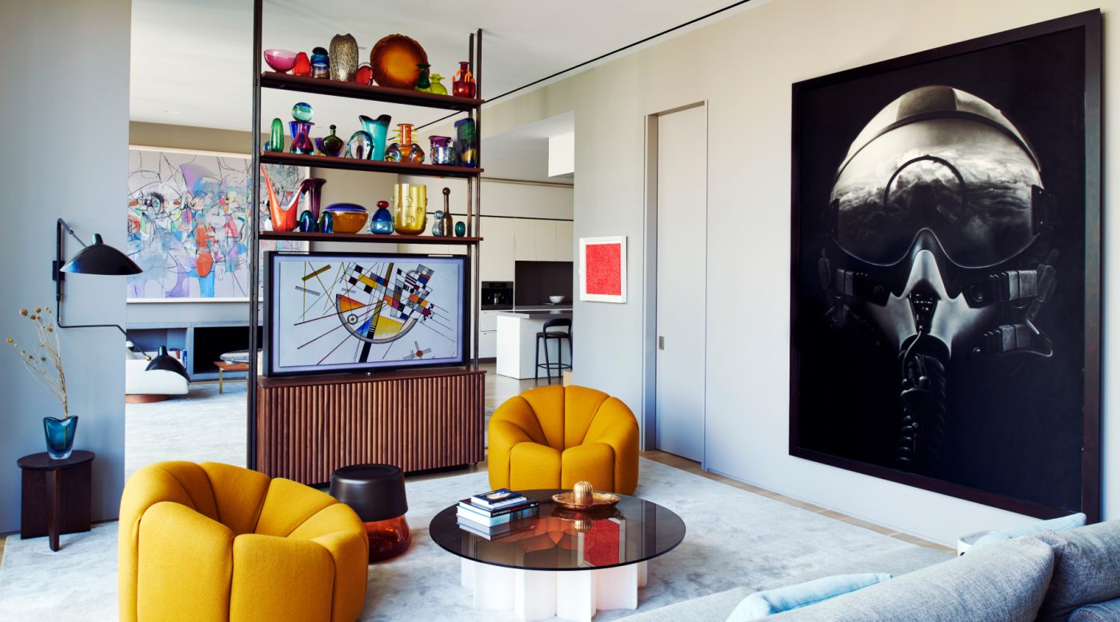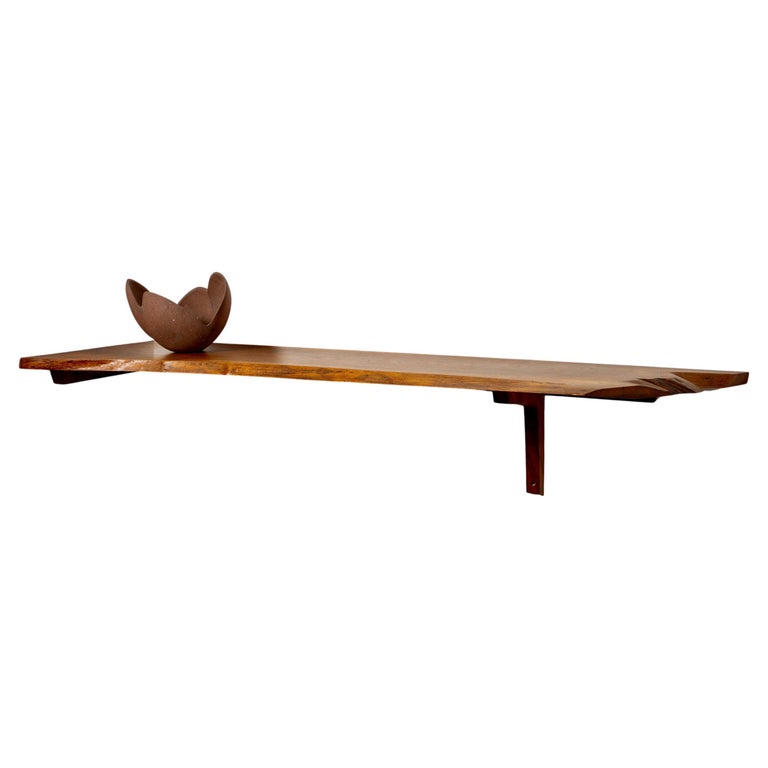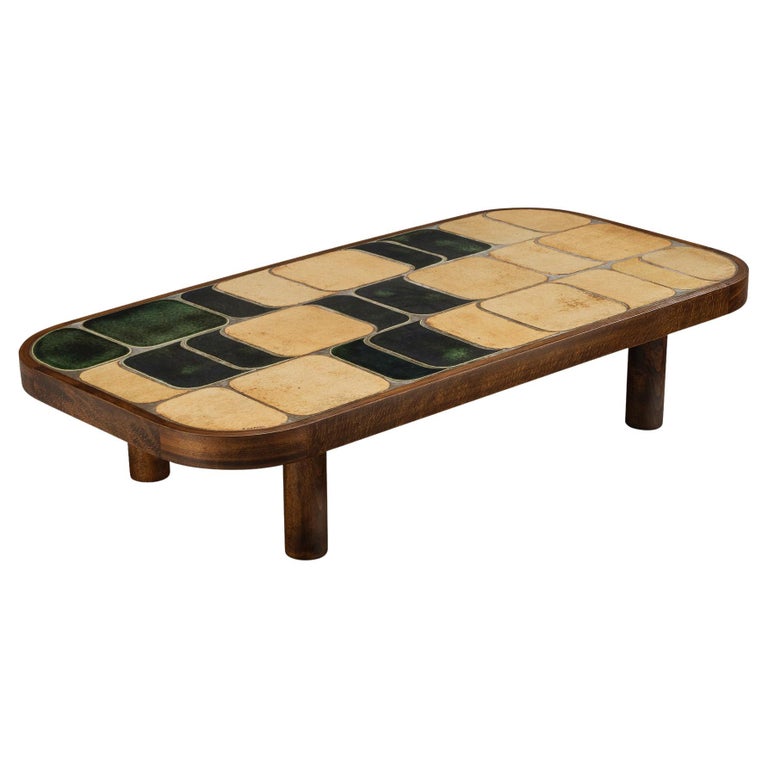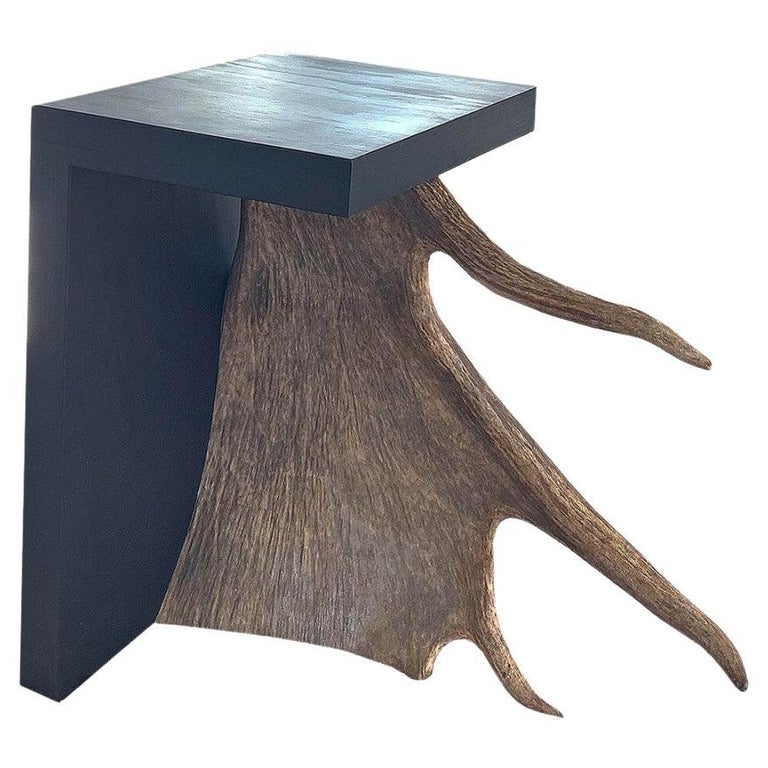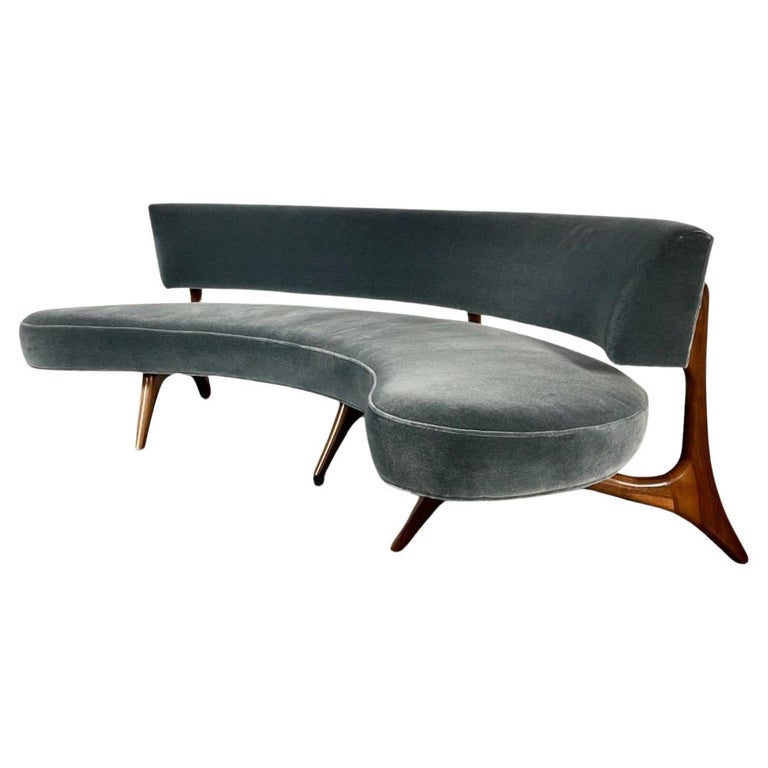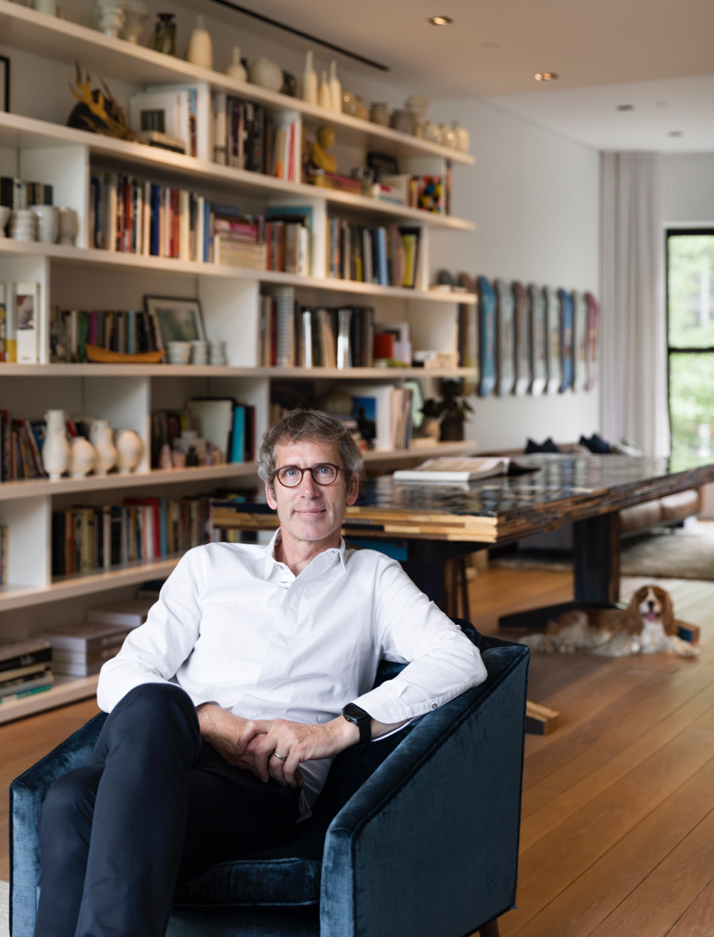
December 15, 2024For Belgian-born Francis D’Haene, revisiting past projects is a double-edged sword. “I’m always proud of what I’ve done,” says the principal of the New York-firm D’Apostrophe Design. “But, I look at details sometimes and think, ‘I should have done this, I could have done that.’ I’m very critical of my own work.”
He initially outfitted this 8,000-square-foot triplex in Manhattan’s Noho district back in 2012. Its owners — an investor and his cosmopolitan wife — were involved in the project from the get-go.
“We knew the developer, who said he’d design the building the way we wanted,” recalls the wife. “We opted to create big apartments and decided to invite our friends to buy the other units.”
They discovered D’Haene’s work through a common friend — art dealer Christophe van de Weghe, whose small Soho apartment he had designed. “We just kind of clicked with Francis,” says the wife. “We liked his understatement and European flair.”
The first iteration of the triplex was indeed a masterclass in restraint. The scheme was spare, the walls all white and the forms strictly rectilinear.
Fast-forward to 2020, when the couple called him back to adapt their apartment to their expanded family. When they moved in, they had only one child, a son, who was six months old. Since then, they had had twin daughters and thought it was time each had her own room.
They also wanted to reconfigure the bottom floor, removing a walk-in wine cellar and installing a Ping-Pong table and creating a more inviting family room. “When their friends came over, I didn’t want the kids to just be in their bedrooms,” explains the wife.
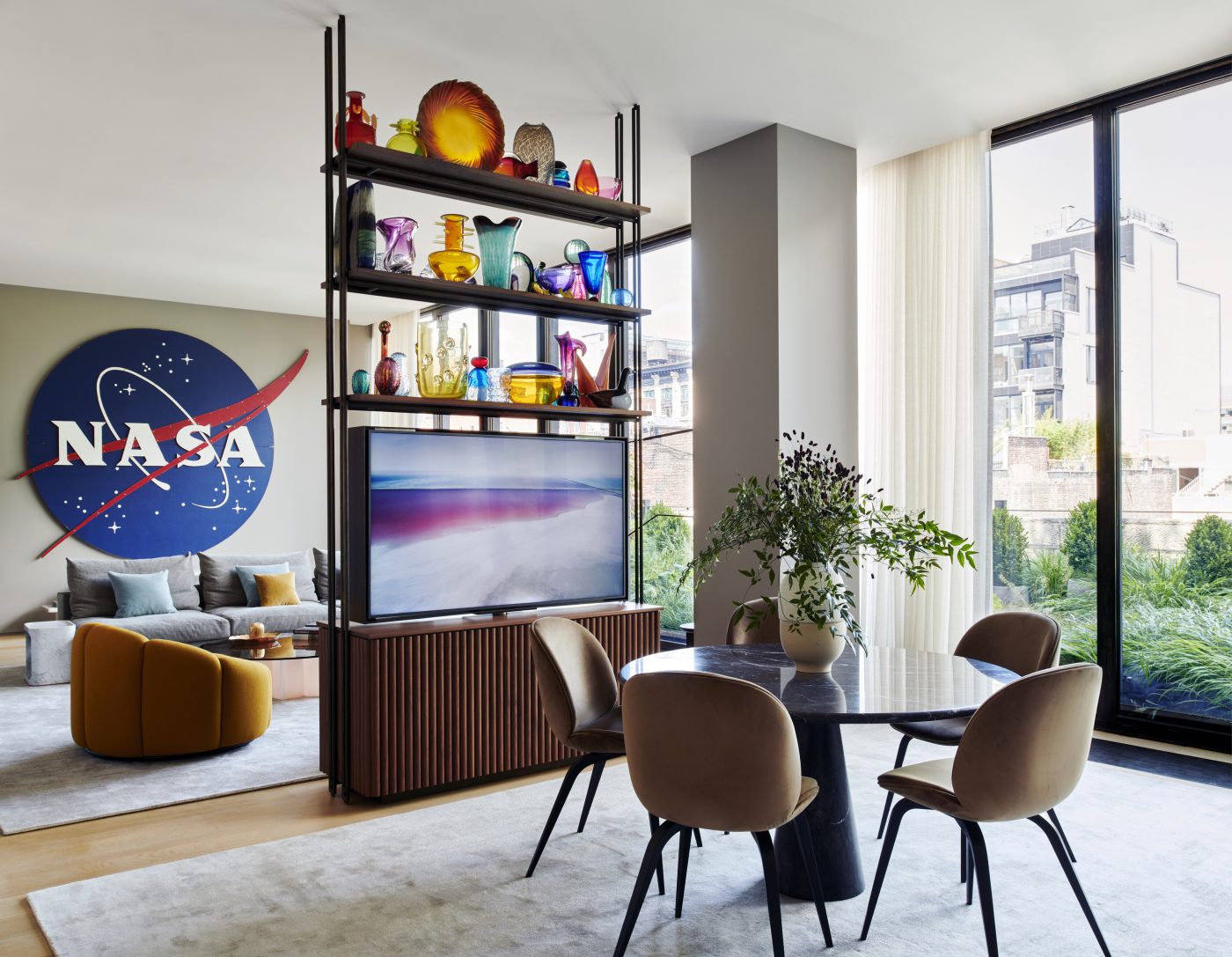
Designer and clients agreed to keep one of the standout features of the original plan: a staircase with cantilevered stainless-steel steps, inspired by artist Donald Judd’s iconic wall-mounted floating boxes placed one above the other. “It was very difficult technically,” says D’Haene. “It has a glass railing that’s kind of jammed into the treads, with no screws or fasteners.”
That aside, D’Haene took the redesign as an opportunity to rethink a few elements on the main floor. He transformed the terrace off the living area into an urban oasis by adding lush plantings and a meandering path, and he rejiggered the expansive sitting room, which originally consisted of two open seating areas, one of which was rarely used. The latter, located adjacent to the kitchen, was transformed into an informal dining space.
A bespoke floor-to-ceiling brass-and-walnut bookcase was added as well, both to separate the living room’s two new zones and to respond to the clients’ request to be able to watch television from either side. D’Haene had it fitted with two back-to-back screens, which often play the same program. “That way, if we’re watching a movie, we can get up to grab something out of the refrigerator without missing a thing,” says the wife.
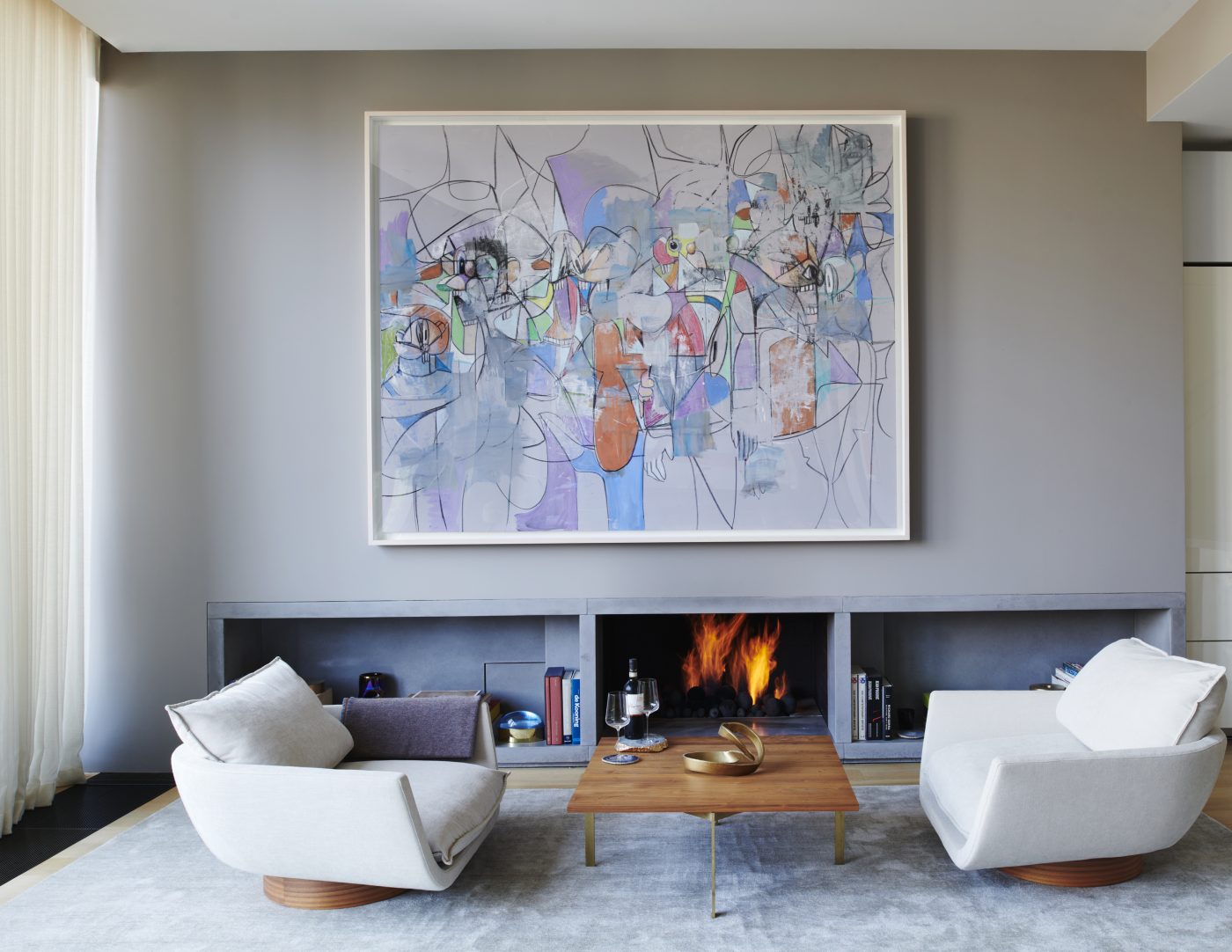
The shelving unit also doubles as a display for a selection of glassware specifically curated for the project. “The pieces act as a visual screen but also maintain translucency between both parts of the room,” says D’Haene. Most of the collection is postwar Italian or Scandinavian, with a few contemporary creations thrown in. And while some are by renowned designers like Gio Ponti and Tapio Wirkkala, others are by intriguing lesser-known names, such as Oiva Toikka, Luigi Mellara and Ingeborg Lundin.
The glassware also helps to achieve one of D’Haene’s goals for the refurbishment — to inject more color and warmth into the interior. He wove in some strong hues via the furnishings, too, like the pair of mustard-toned Pierre Paulin Elysée armchairs in the living room. “I love their forms,” he says. “They look so futuristic.”
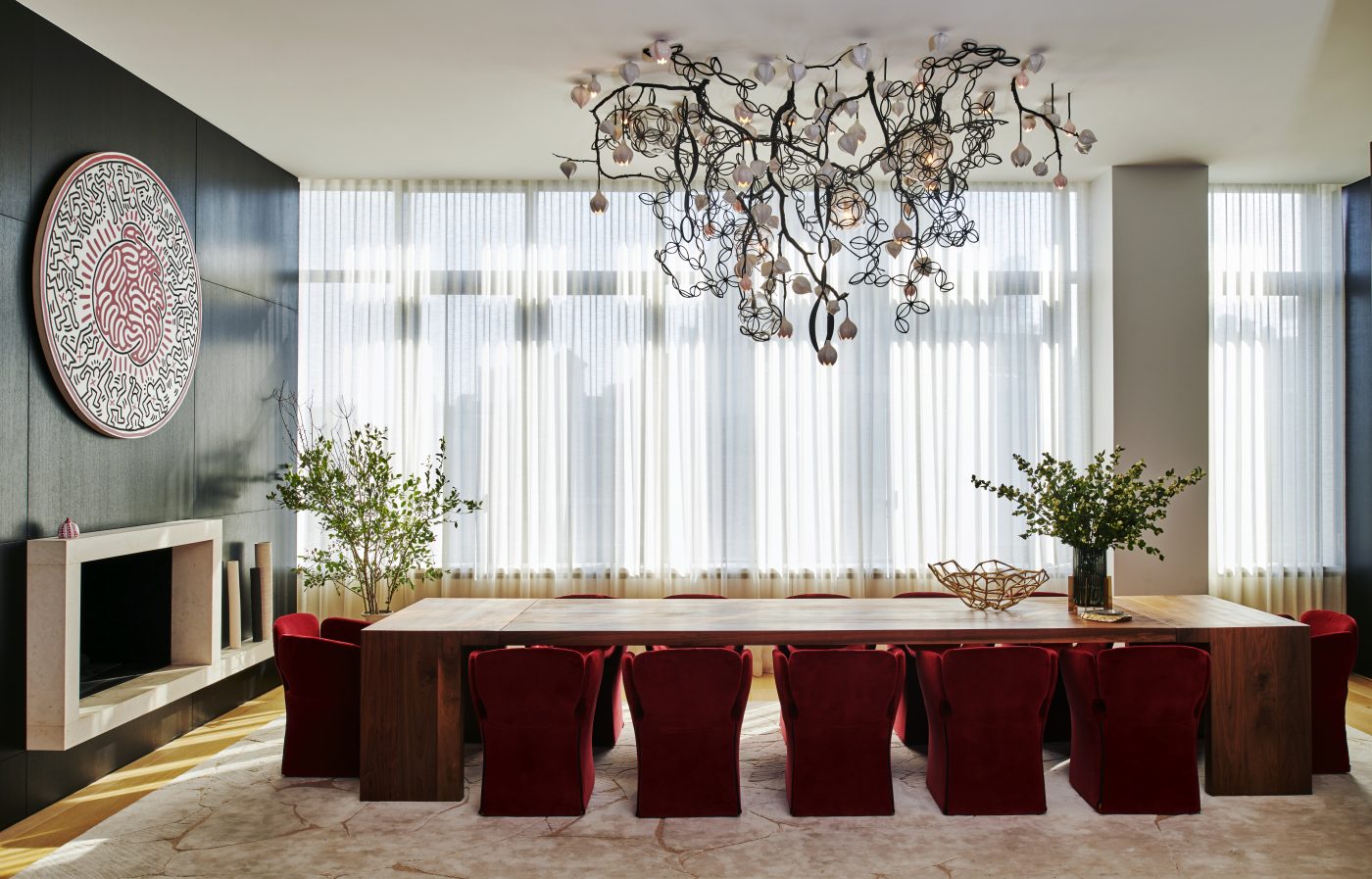
After some arm-twisting, the clients were persuaded to reupholster the Moroso dining chairs, already in situ, in a bright red velvet. “That really helped to make the dining room its own moment,” the designer says.
D’Haene added texture to his scheme by using plaster on walls and ceilings. He also transformed spaces to be softer, more organic. The most striking example is the family room, whose openings, niches and coved ceiling all have rounded corners.
His clients’ stellar art collection provides further visual impact. It includes a circular Keith Haring work, mounted above the dining room fireplace; a bright painting from Tom Sachs’s “Space Program” series; and a large, arresting drawing of a pilot by Robert Longo, which hangs close to the apartment’s main entrance. The last has something of a dual nature. “It’s very intense,” says the wife, “but you also see the reflection of clouds in the goggles, which is kind of calming.”
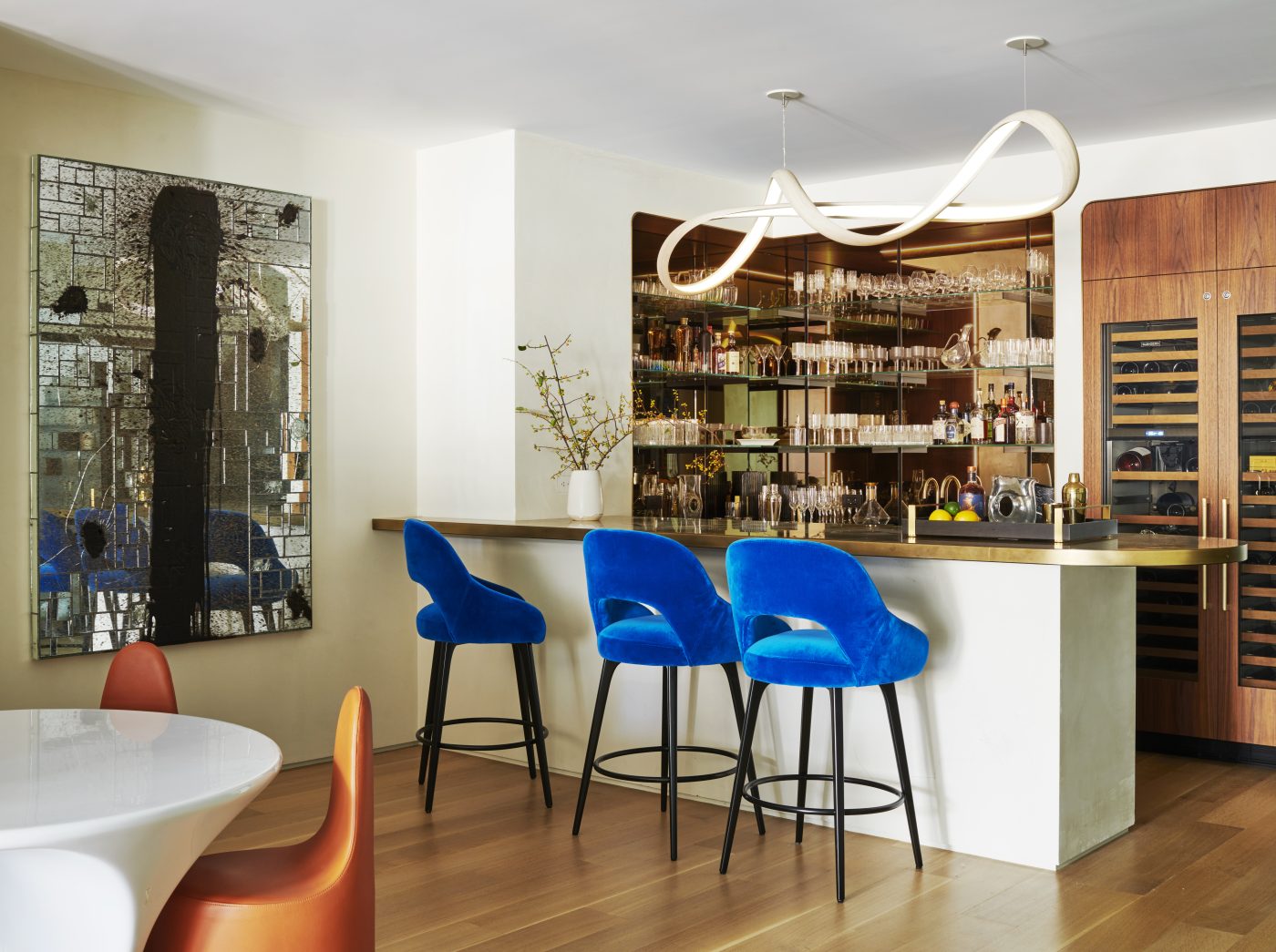
The family room boasts a bentwood chandelier by New York–based artist John Procario with an interlocking, looping form, suspended above the bar, while the primary bedroom sports a cloud-like fixture by Ayala Serfaty sourced from Maison Gérard. “I love the fragility of it and the way it seems almost to be growing,” says D’Haene. Equally poetic is David Wiseman’s custom Lantern Cloud Flower in the dining room, consisting of porcelain blossoms, blown-glass bubbles and a tangle of bronze seed pods.
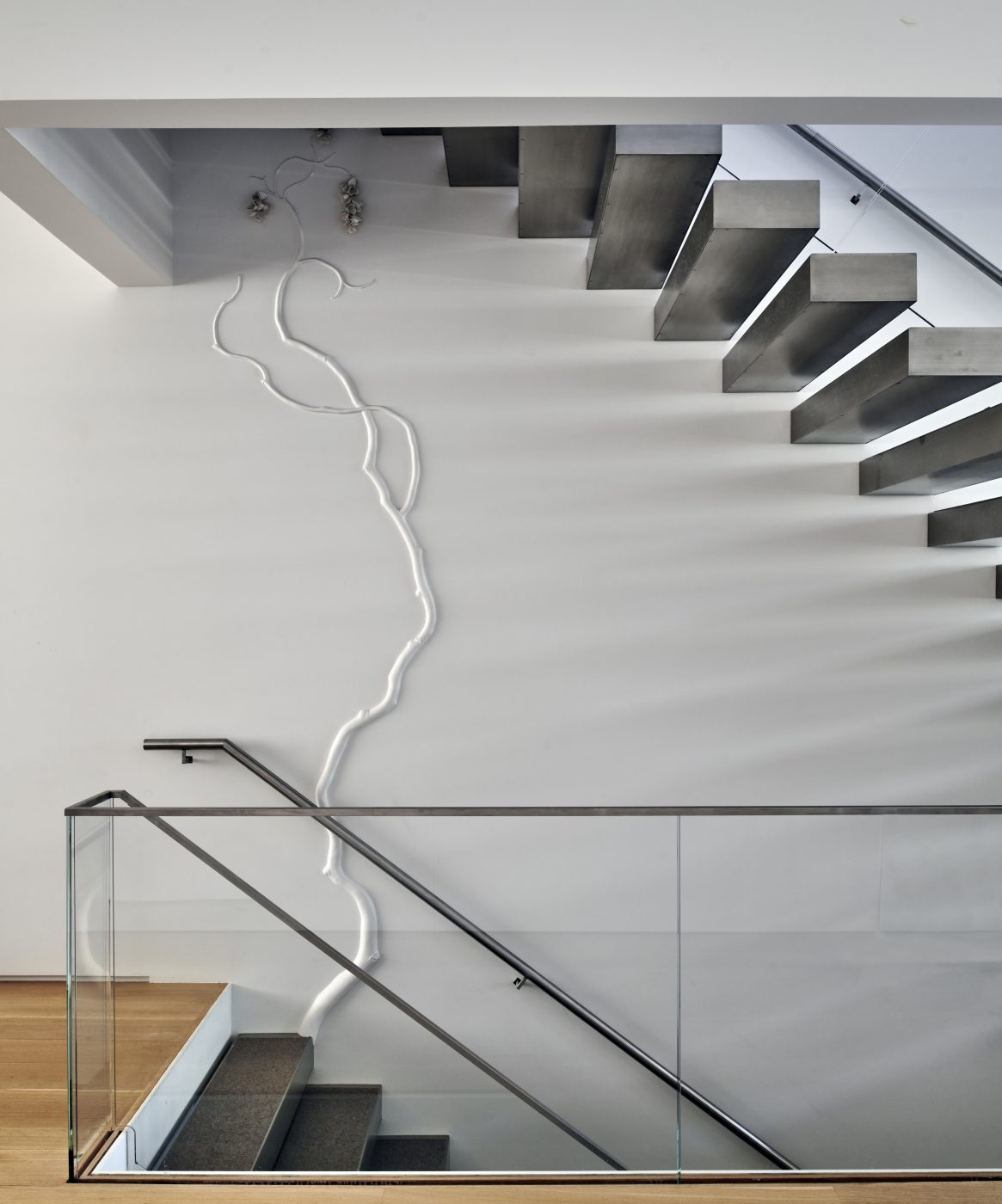
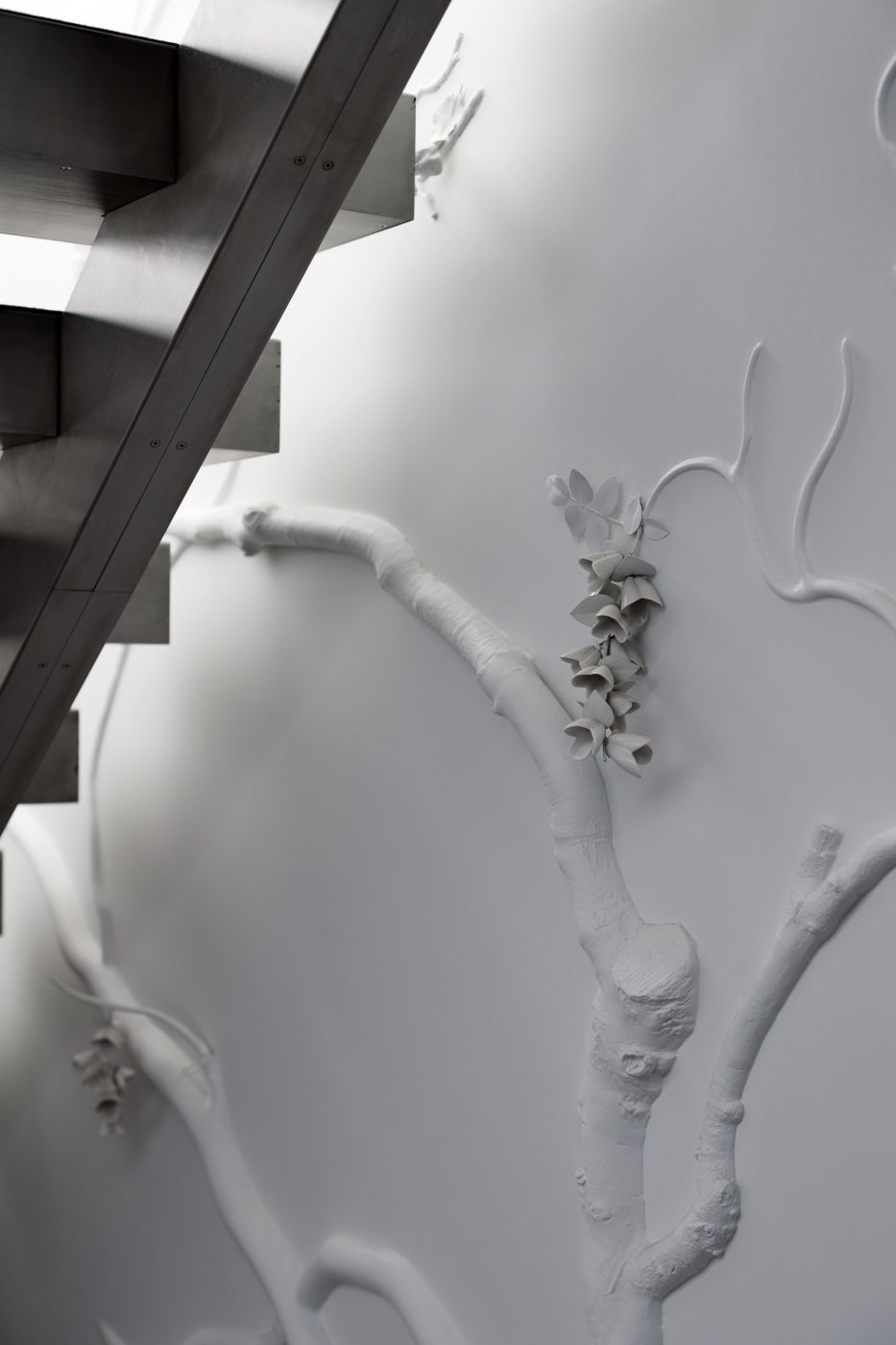
Wiseman also created an ambitious site-specific installation that was part of the original design and has been retained in the makeover. Titled Linden + Wisteria, it consists of two plaster trunks that intertwine and sprout branches decorated with ceramic flowers, running up the entire stair wall, from the lower floor to the roof terrace.
For the homeowners, The piece has a special significance. The maiden name of the wife’s Japanese-born mother means “valley of wisteria,” while the husband has ancestors named Lindenbaum, German for “linden tree.”
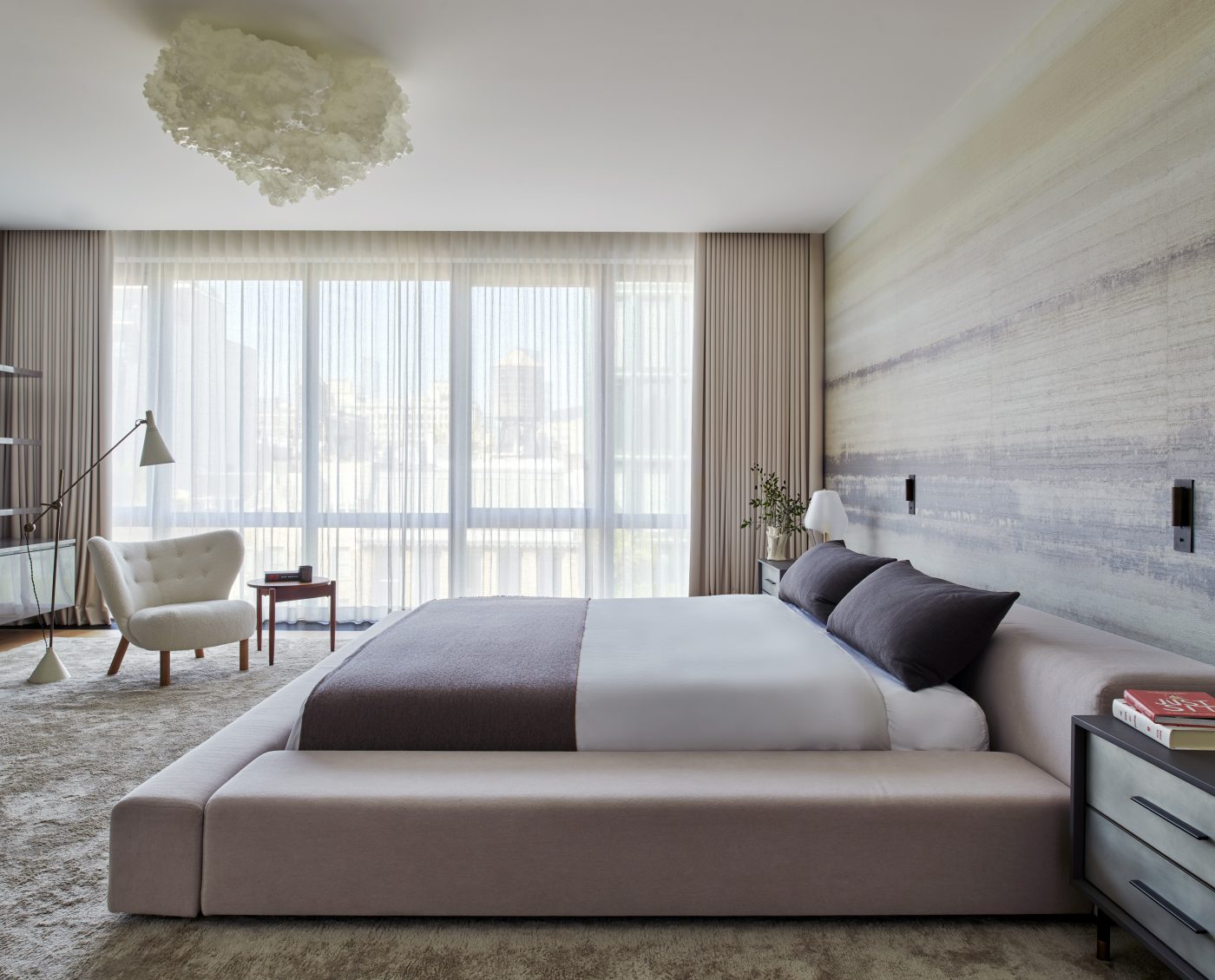
Perched at the very top of Wiseman’s stairway installation, a plaster owl looks down through a glass skylight. “For me, it represents wisdom and protection,” says the wife. “It makes for a very reassuring presence watching over our family.”
