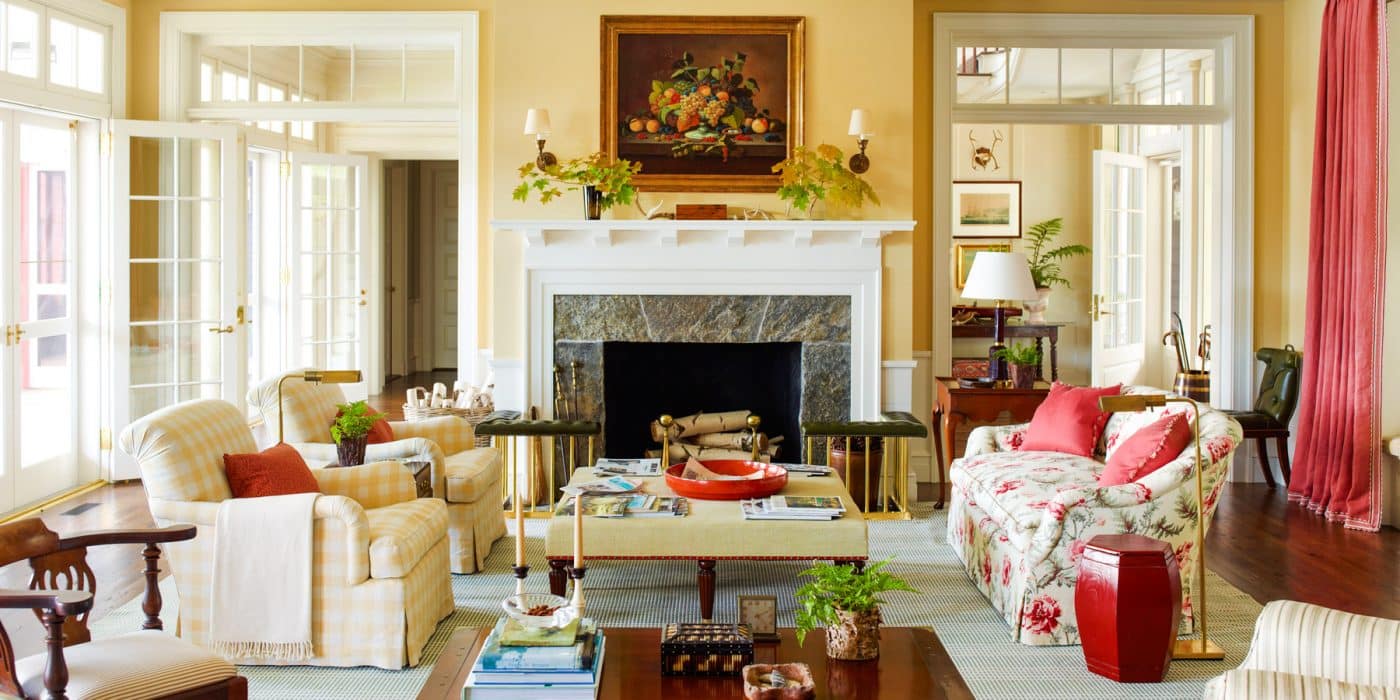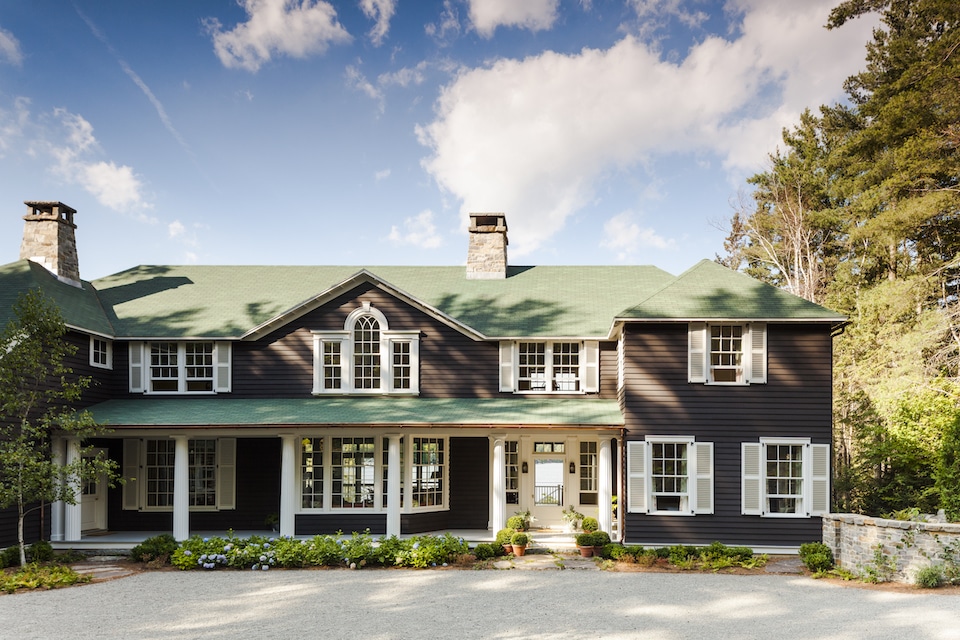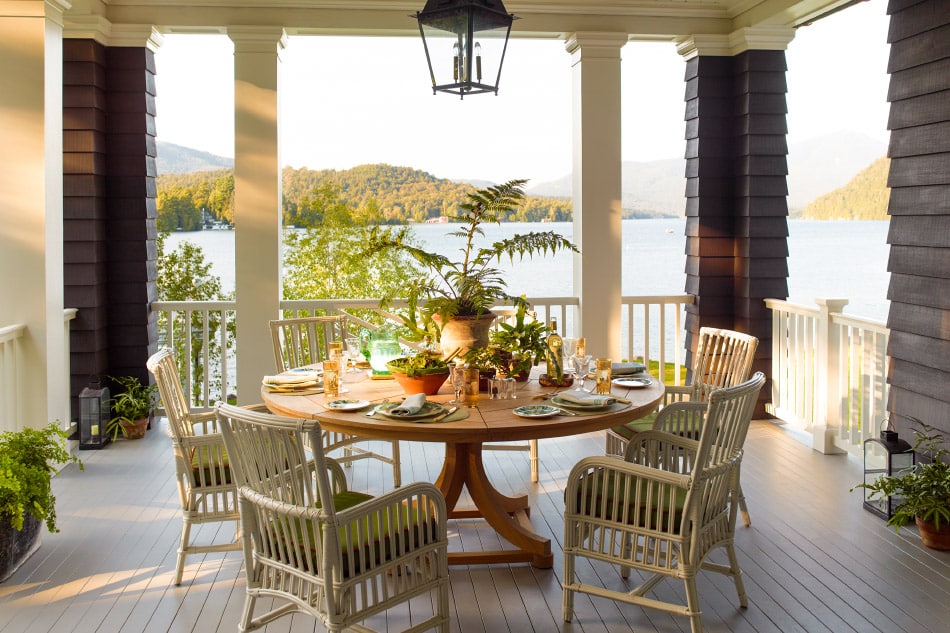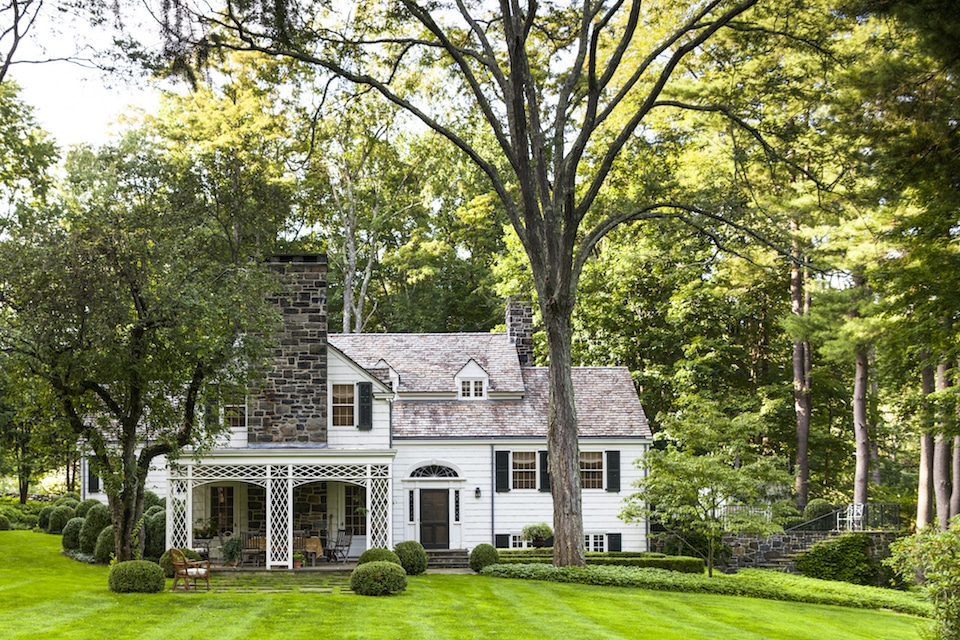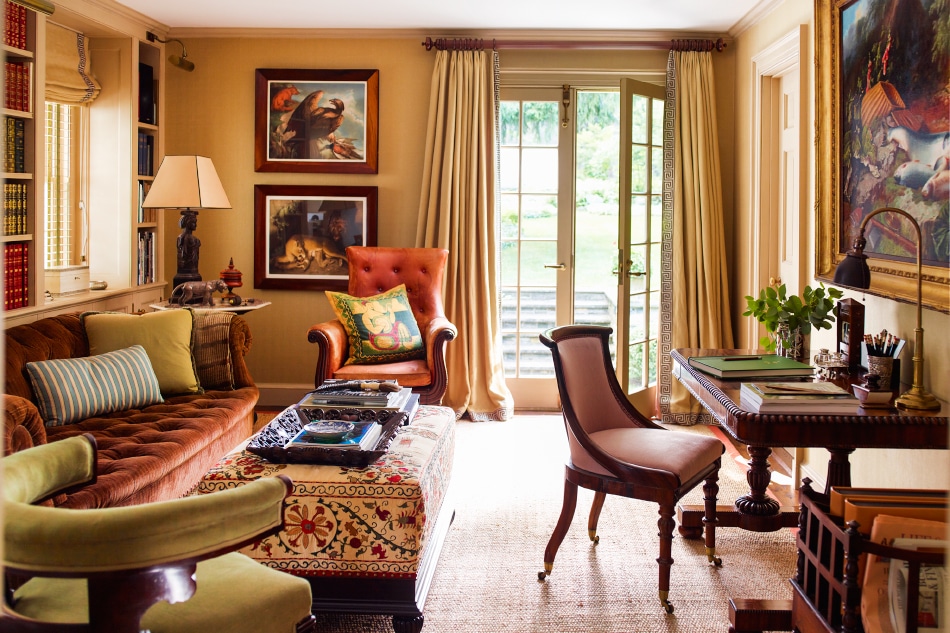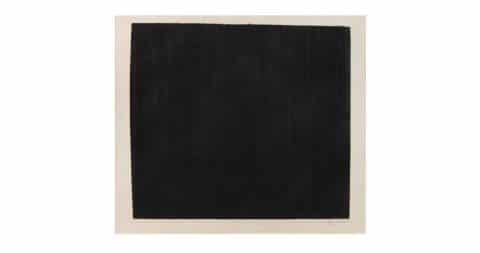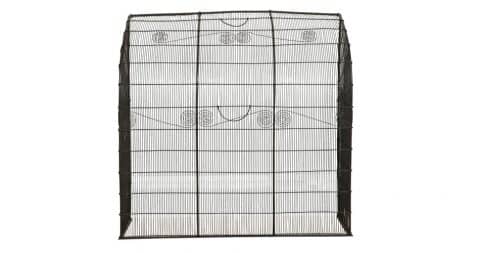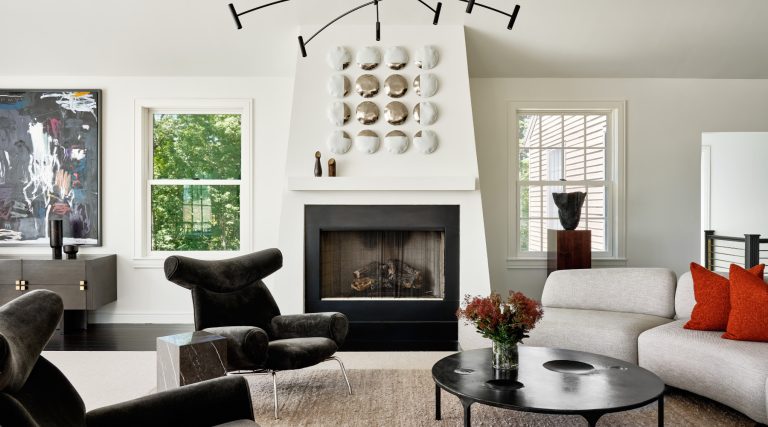
In his new book, Gil Schafer shows himself to be a master of classical architecture with a modern understanding of how people live. Top: For a Lake Placid home, Schafer’s firm designed both the structure and the interiors, working with the clients to integrate old family furniture and fabrics. All photos by Eric Piasecki
January 8, 2018The New York architect Gil Schafer III is famous for designing elegant, comfortable houses that expertly blend a classical vocabulary with a sensitivity to the way his clients live today. But he’s also keenly interested in how a house fits into its surroundings and how it connects to the memories of its occupants. Schafer’s new book, A Place to Call Home: Tradition, Style, and Memory in the New American House (Rizzoli), explores the ways in which place is fundamental to the idea of home. His first book, The Great American House: Tradition for the Way We Live Now (2012), addressed the fundamentals of house design — architecture, landscape and decorating — in a classical context. In the new book, he sought “a certain variety of style, and also of place,” both of which are evident in the seven houses featured in its pages.
A rustic late 19th-century cottage in Mill Valley, California, is a perfect example. Schafer opened up the cramped floor plan and brought in more daylight while also using old materials and hardware to maintain the historic feeling that the owners treasured. The combination created a perfect backdrop for the British designer Rita Konig’s quirky, eclectic interiors. “I like to decorate,” Schafer says, “but I really love collaborating with decorators — you learn more.”
For a Fifth Avenue apartment, Schafer designed a columned entry that frames a view across the living room to Central Park, giving those who enter an immediate sense of where they are. He created a sense of history for a new house in Georgia by devising a narrative in which the “original” mid-19th-century Greek Revival structure was expanded by “adding” a 1930s Colonial Revival hunting lodge. And for his own house in Brooklin, Maine, the architect took an undistinguished house from the early 1990s — “My friends thought I’d lost my mind,” he recalls — and turned it into a surprisingly modernist-tinged getaway that balances warm, cozy spaces with ones taking advantage of the views across Blue Hill Bay to Mount Desert Island. Whatever the setting, Schafer has a gift for making people feel right at home.

For a New Jersey project, “we studied the regional precedents and decided that the late-18th- and early 19th-century Dutch Colonial gambrel-roofed houses of the region were both an appropriate reference point and well suited to the client’s needs,” Schafer writes.
He comes by this naturally. As he says in the book’s introduction, “I was fortunate to have one of the greatest gifts an architect can receive: a peripatetic childhood.” The places where Schafer lived made a big impression. There was the old New Jersey farmhouse where he spent much of his childhood, and his paternal grandparents’ stone-and-shingle house (designed by his architect grandfather) outside Cleveland. There were also his great-grandmother’s stone cottage at the San Ysidro Ranch, the storied resort in Santa Barbara, California; a “Caribbean modern” winter house on the island of Eleuthera; and a “surf shack” in Carpinteria, California, where Schafer lived with his mother and which had a glass “garage door” that opened the living room to the ocean views. But perhaps the most influential of all was his maternal grandmother’s hunting plantation in Georgia, with its classical architecture, quirky touches like a doorknob carved in the image of a man’s face and beautiful gardens contrasting with the wild Southern landscape beyond. The house, Schafer worte in his first book, taught him the role of charm in “making a grand place feel human and warm.”
When Schafer decided to become an architect himself (how could he not, with a childhood like that?), he got his graduate degree at the Yale School of Architecture. He studied with a who’s who of the field, including Robert Venturi and Frank Gehry, and worked as a student for Charles Moore and William Turnbull Jr. Schafer won a prize for a project he designed for another professor, Bernard Tschumi, one of the leading proponents of deconstructivism. But in spite of having earned his modernist stripes, Schafer ultimately felt more comfortable with a traditional approach. After several years at Ferguson Murray & Shamamian Architects (now Ferguson & Shamamian), a firm known for its classical bent, and a stint as president and then chairman of the Institute for Classical Architecture & Art, Schafer opened his own practice, G.P. Schafer Architect, in 2002. He would not, however, describe himself as a strict classicist. As he says in the book, he prefers a house that “looks traditional but lives contemporary” and that attains “a cohesiveness that shortchanges neither history nor modernity.”
Schafer’s current projects include a home on Mount Desert Island, on which he is collaborating with the designer Tom Scheerer. He is also restoring a Georgian-style house from the 1910s in San Francisco, with Bunny Williams doing the interiors. What’s more, he’s at work on what he calls a “Caribbean Colonial–ish” house on Jupiter Island, Florida; a Federal-period-inspired stone farmhouse in Tennessee; and a new shingled house in Rhode Island. For the last, Miles Redd is doing the interiors while Deborah Nevins is taking on the landscaping — as much as Schafer loves working with decorators, he is even more passionate about landscape designers. “Landscape, he says, “is really important. It’s the ‘fourth wall’ of a project.” In all these projects, Schafer’s ultimate goal is “to fit in — to be beautiful, but not too showy,” he says. “We’ve been most successful if no one knows we were there.”
Or Support Your Local Bookstore
Gil Schafer’s Quick Picks on 1stdibs
