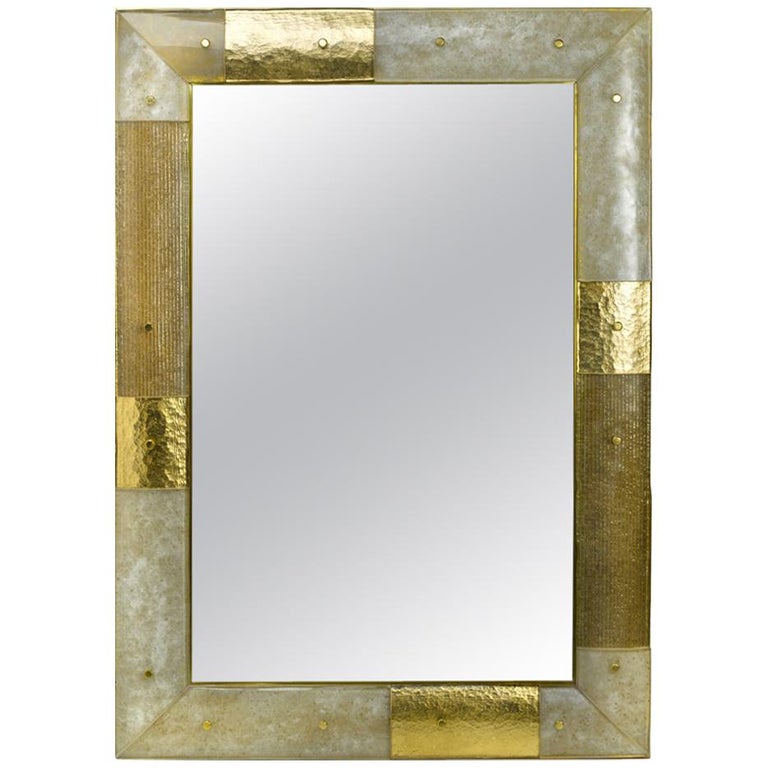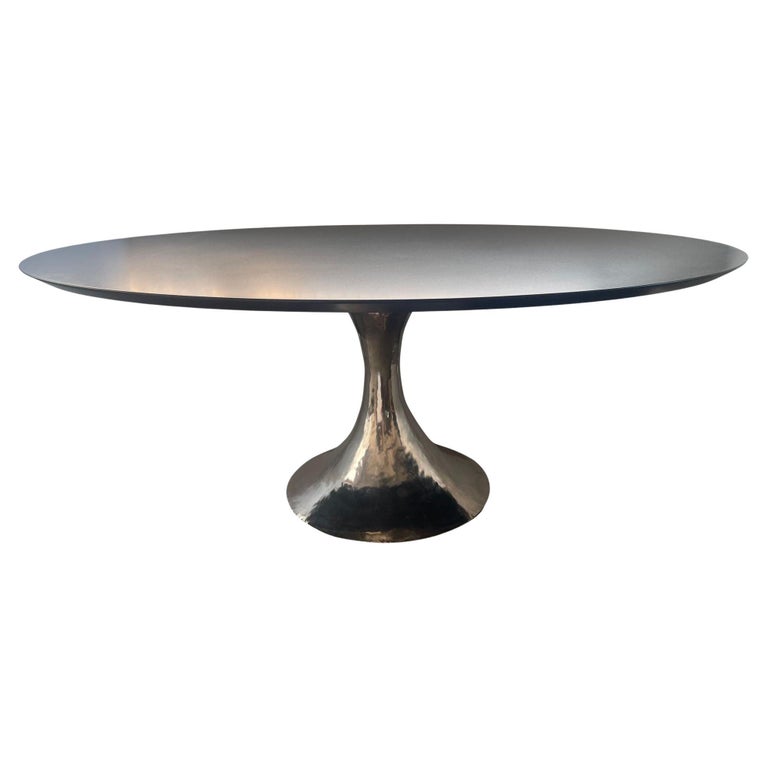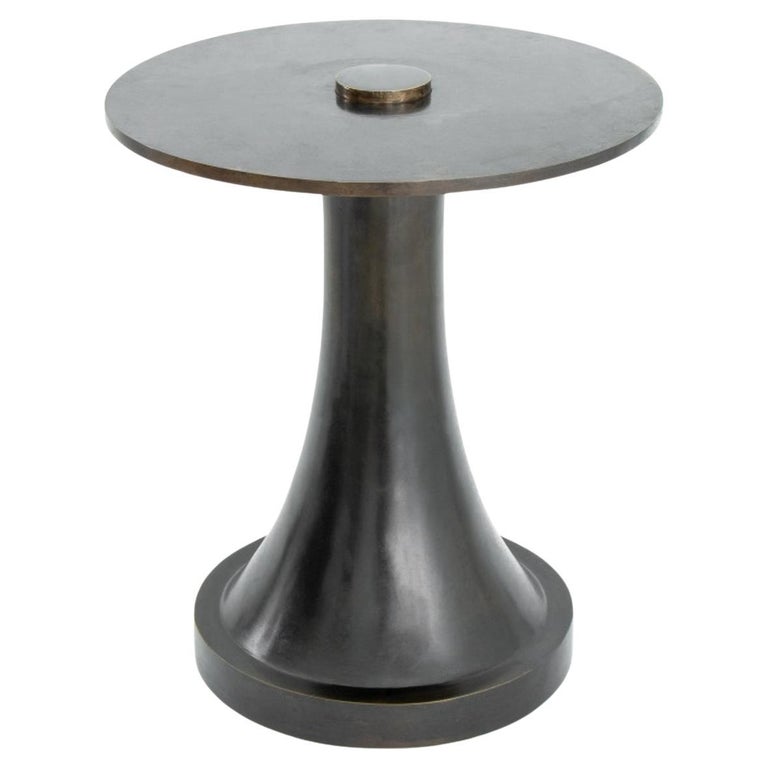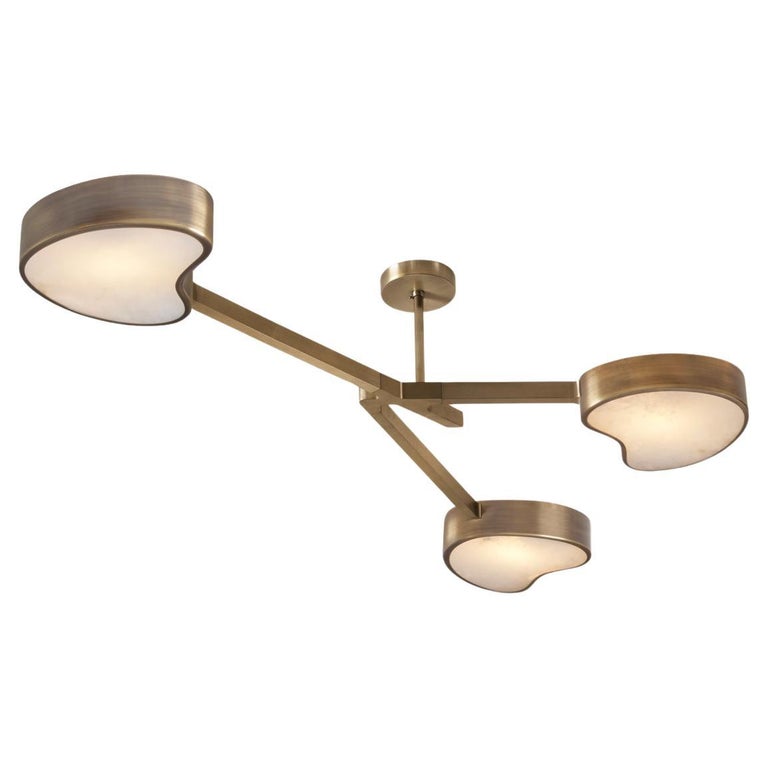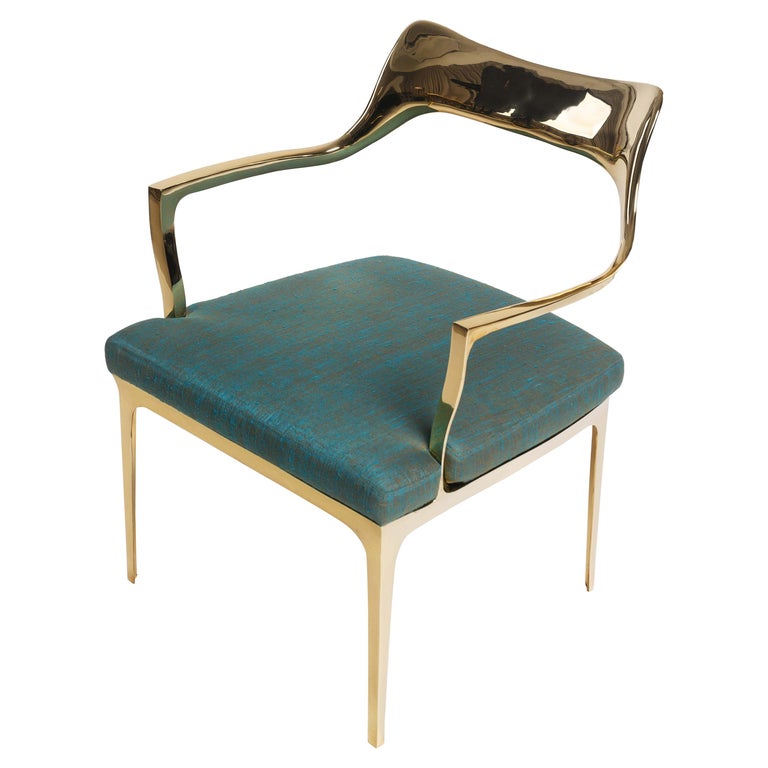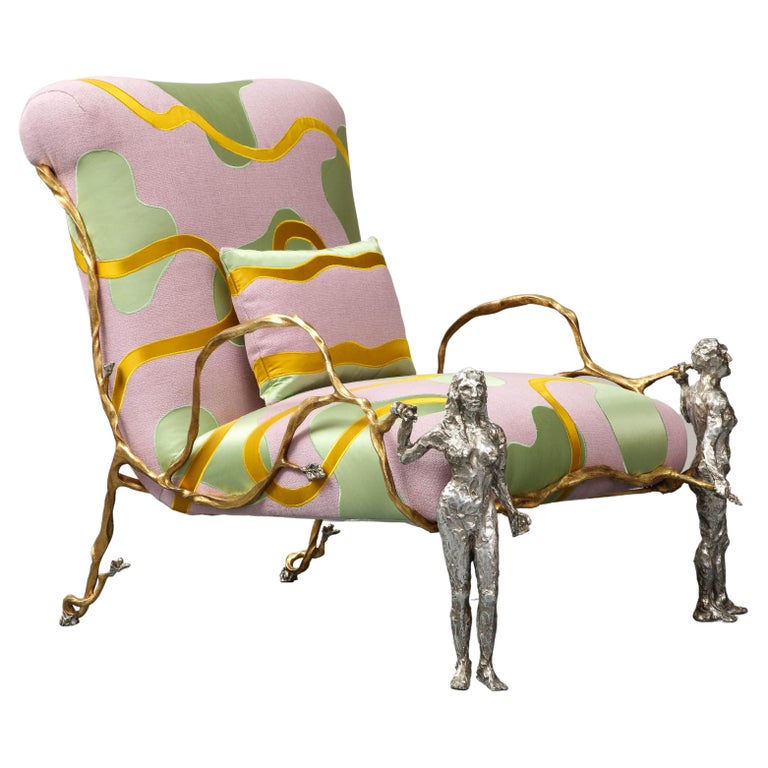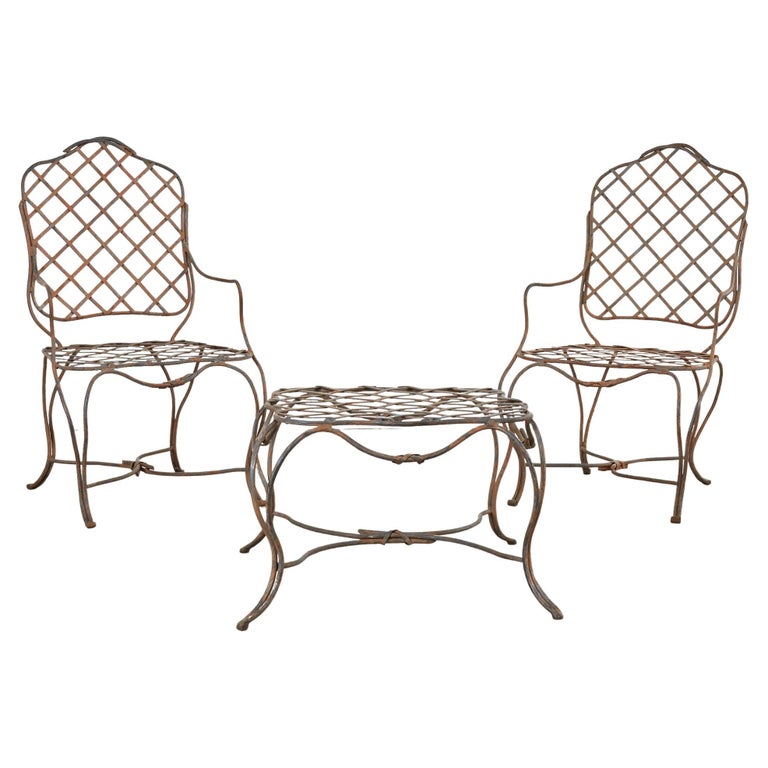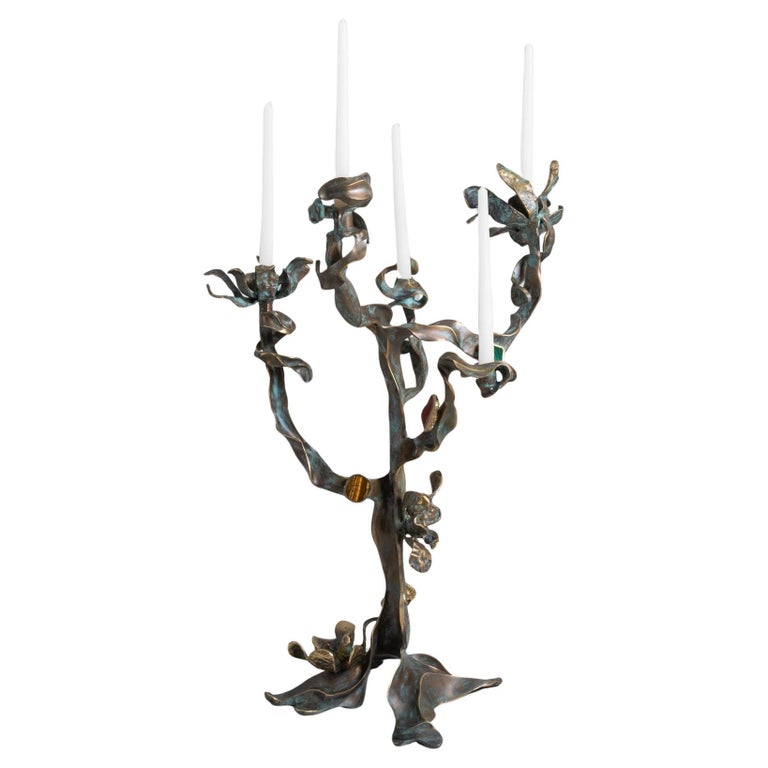June 29, 2025When it comes to designer-client collaboration, forget the old saw about familiarity breeding contempt. As homeowners and decorators work together on project after project, they can build trust and understanding, and more often than not, this results in increasingly one-of-a-kind interiors.

This boldly expressive Fifth Avenue pied-à-terre by the New York–based firm Pembrooke & Ives is a case in point. “We’ve had a wonderful relationship with these clients, a Michigan-based businessman and his wife, for about fourteen years,” firm founder Andrew Sheinman says of the widely traveled sophisticates, who have an extensive network of friends and contacts, many made during the husband’s tenure as a U.S. ambassador. “We’ve done many homes for them around the country, and we’ve designed yachts for them, too.” From those experiences, he and his team came to understand the clients’ appreciation for a mix of old and new finds, as well as colors that have great depth to them.
The couple’s previous Manhattan perch was a much smaller Pembrooke & Ives–designed apartment in the same building, which they adore for its neoclassical details and views of the Central Park Zoo. Because they have a large family, with many grandchildren, they wanted a more commodious New York base where their clan could convene and they could entertain formally and host charity events.

So, they sold their previous flat and snatched up two adjacent apartments that had become available on a high floor in the building. Then, Sheinman — working hand-in-hand with Pembrooke & Ives’s managing director, Stephanie Sarkies-Schabot — set about reconceiving the units as one large, glamorous residence.
Construction had already begun on those two units when the remaining one on the floor became available. For the couple, the chance to have a home encompassing an entire level proved irresistible, so they purchased that too. The additional square footage promised not only more versatility when the clients hosted events but also the privacy and drama of having the elevator open directly into the apartment. In fact, there was enough space to carve out an elevator foyer with two entries: a public portal ushering guests into a palatially scaled entrance hall that flows into an enfilade of reception spaces, and another, discreetly placed, leading to the family’s private quarters.
With the close involvement of the design-savvy wife, Sheinman and Sarkies-Schabot returned to the drawing board to revise their plan. He calls what ensued “a complete gut renovation,” one that ultimately yielded a 4,600-square-foot, three-bedroom apartment possessing the convivial warmth of a family home while also featuring the decorative flair and easy flow necessary for entertaining on a grand scale.

As for the decor, the wife was keen on incorporating vintage and antique furnishings and fine art from the couple’s collection — which runs the gamut from Neo-Impressionist paintings to contemporary works — including pieces from their previous apartment, like the large Sean Scully geometric abstraction that now hangs in the dining area and the Fauvist marine scene by Louis Valtat in the library.
Sheinman calls the couple “old-school collectors” because they buy works that speak to them, rather than “for value.” Thanks to this apartment’s size, they were able to add in newly acquired pieces and commissioned works, like the landscape-inspired Claudy Jongstra felt tapestry in the primary bedroom.
“That mix, I think, is what creates the richness of the rooms,” says Sheinman. The vivid color scheme is also a key factor, notes Sarkies-Schabot, adding, “It’s very much to the wife’s taste. She loves anything dark or jewel toned. That could be a deep blue, a teal, an aubergine, a gold or black.” By contrasting this palette with sumptuous high-gloss finishes, especially mahogany trim and paneling, the designers were able to conjure a seductive atmosphere of moody opulence.
Here, the two designers share with Introspective how they assembled this spectacular showpiece.
ENTRANCE HALL

The entrance hall, according to Sheinman, establishes the apartment’s distinctly deluxe tone, especially its extraordinary luminosity. “Its gleaming marble floor and mahogany trim reflect the natural light streaming in from the floor-to-ceiling windows in the adjoining entertaining space, diffusing it into the apartment’s very center.
Meanwhile, Eric Schmitt’s iron-and-plaster chandelier mirrors the circular top of the Pembrooke & Ives–designed Regency-style lacquered pedestal table below. Together, these two pieces soften the room’s otherwise strong rectilinear lines. The artwork is by Reza Derakshani.
ENTRY NICHE

Even this relatively utilitarian space, housing the powder room and coat closet, speaks of bespoke luxury. The designers wrapped it in a custom gilded de Gournay wallpaper, then furnished it with a vintage brass-and-lacquer chest sourced on 1stDibs and a 1960s table lamp from the clients’ collection.
THE LIVING ROOM


You get a sense of what Sheinman calls the “rich mix” of periods and styles in the corner of the apartment’s living room shown at left. Here, amid more generously appointed seating arrangements, the designers paired twin upholstered chairs by Achille Salvagni, found at Maison Gerard, with a patinated-bronze cocktail table by Ingrid Donat for tête-à-têtes.
Many of the pieces, including the antique bergère chair in the foreground, were drawn from the couple’s existing collection. An iron-and-mirrored glass cabinet — one of a pair specially commissioned from Christophe Côme through New York’s Cristina Grajales Gallery for the niches flanking the fireplace — amplifies the room’s abundant natural light. The Pointillist painting by Henri Le Sidaner above the mantel, itself a meditation on the play of light on water and stone, is a longtime favorite of the couple’s.
In an adjoining area of the room, pictured at right, a pair of mid-century sconces by GeorgeS Jouve and Marcel Asselbur, crafted from enameled ceramic and lacquered metal and topped with fanciful fabric shades, add a feminine flair, as does the tree-like floor lamp.
DINING ROOM

Situated at the other end of the large living space is a dining area furnished with pieces from the couple’s previous New York apartment. Among the notable items: a chic French mid-century rosewood dining table from Newel featuring fluted bronze legs and gilt sabots, a pair of candelabra and a quartet of French Empire chairs.
The lyrical forms of Joseph Walsh’s Dommus chairs, crafted from ebonized lacquered walnut, bring a feeling of movement to the composition. In the background can be seen the dual entries to the study, a layout the designers conceived to enhance circulation when the couple hosts large gatherings.
STUDY

Outfitted with leather-bound books, mahogany millwork, a BeaUvais carpet, a marine-blue velvet sofa and a tapestry-covered ottoman — the latter two pieces bespoke Pembrooke & Ives designs — the study has a traditional ambience that is quiet but hardly somber.
The lustrous wood combined with the gleaming Maison Jansen brass sconces (another vintage 1stDibs find) and the wavy-backed gold-bronze desk chair (a custom commission from Elan Atelier) animate the space. So, too, does the lighting in the cove ceiling, which itself provides a sense of airy height in this room and throughout the home. According to Sarkies-Schabot, the firm conducted many studies to conceive a lighting scheme that would flatter guests while not competing with the drama of the evening views of the illuminated skyline.
BAR

The clients requested a bar, so the designers tucked a jewel-box version into one end of the study. “We are installing more bars than ever,” Sheinman says. “People like the idea of the interaction of being a bartender. And the setup works very well for parties.” The designers had the walls swathed in a gilded Art Deco–style custom silk print from de Gournay. The velvet-upholstered bar stools are bespoke Pembrooke & Ives designs.
FAMILY ROOM

This may be the hardest-working room in the apartment because it plays so many roles. In addition to being a cozy family-gathering space, it contains a small solarium and can be converted into a home theater, with a blackout screen that descends from the ceiling to block off light from the windows when the family watches a film.
The Shelley Reed mural above the sofa is a cherished piece from the couple’s previous Manhattan abode. “It had to be retrofitted for here,” says Sheinman. “We debated whether to cut off part of a monkey or a bird to fit the space.”
Still, the couple wanted it in the room, because their art collection is very much a part of who they are. Below the large-format TV screen is a recently acquired rubber credenza by Brian Thoreen, which is flanked by a pair of Edward Wormley chairs.
POWDER ROOM

According to Sarkies-Schabot, it was the wife who largely orchestrated the design of this bonbonnière of a room, especially the custom Japanese-garden-inspired, hand-painted de Gournay silk wall covering.
“All the elements, the birds and the vines, were strategically placed according to her vision to set the mood,” the designer says. A 1970s gilded hand-hammered Water Lily mirror by jeweler Robert Goosens and a black bronze sconce by Paul Mathieu contribute to the room’s miniature magnificence.
PRIMARY BEDROOM

If further proof is needed that this couple’s collecting is a truly singular passion, consider that they commissioned artist Claudy Jongstra to create this masterwork of a tapestry — made of handspun wool yarn from her own flock of Drenthe Heath sheep, with silk embroidery — for the back wall of their bedroom, a space few visitors will ever see. With its custom-designed Pembrooke & Ives corner sofa edged with bullion fringe, specially commissioned rock-crystal chandelier from Mathieu Lustrerie, fox-fur throw for the bed and vintage table lamps topped by Holland & Sherry silk shades, the room is a decorative study in personal, private splendor.

