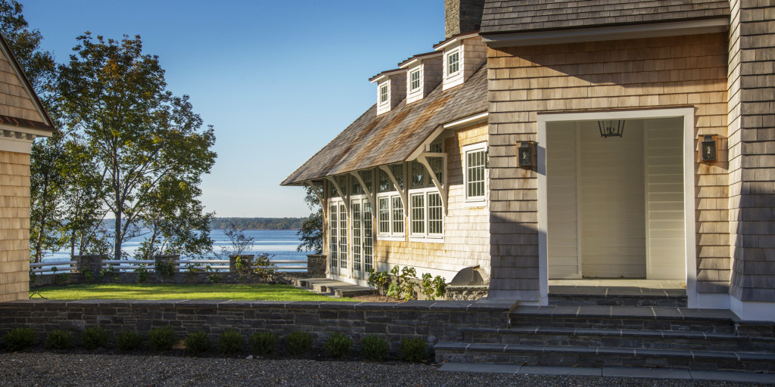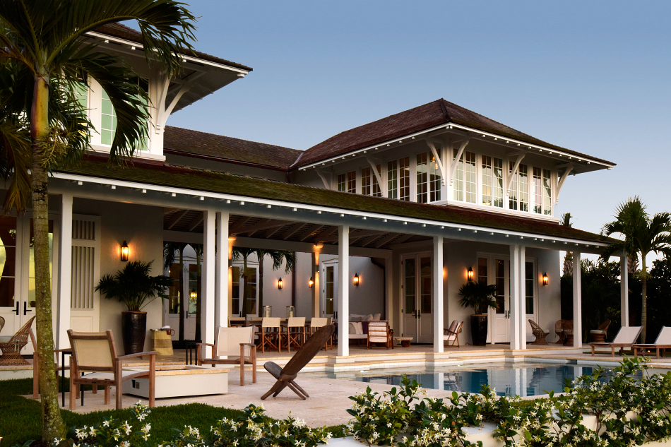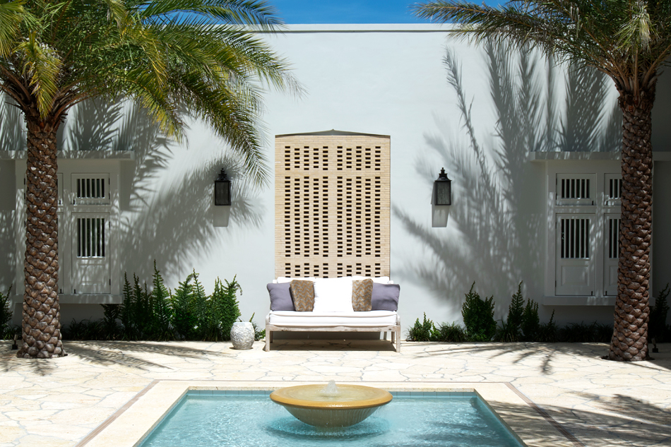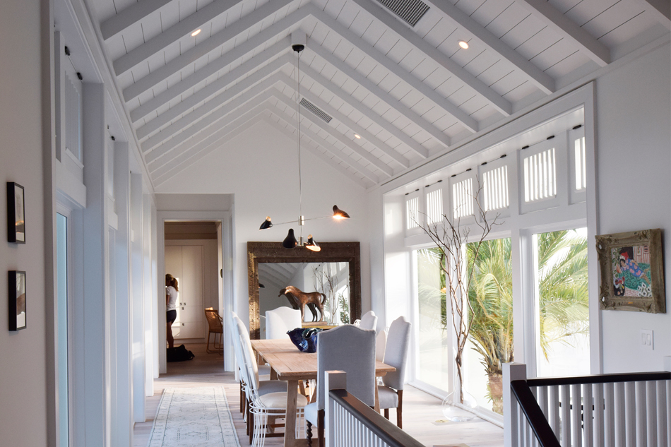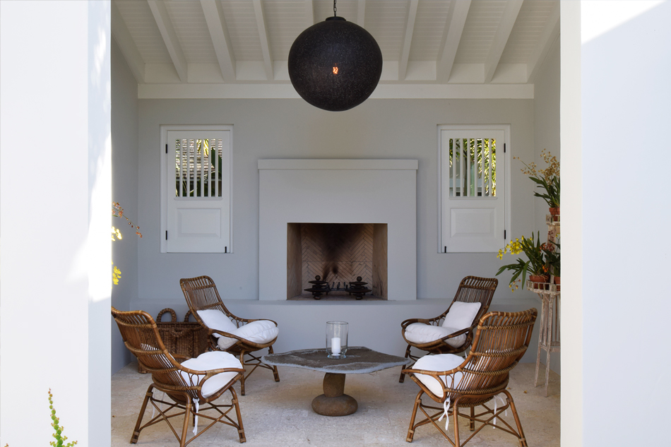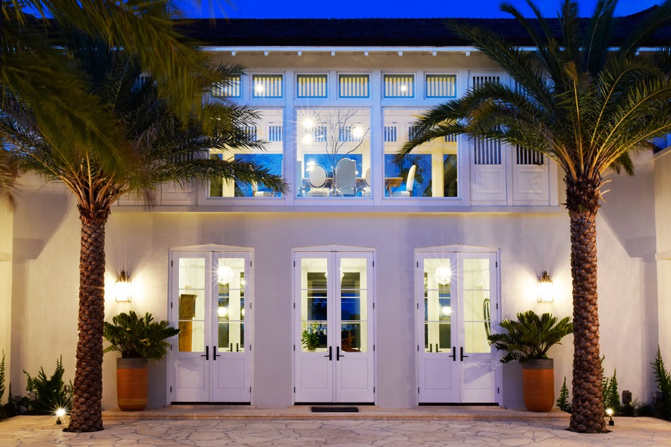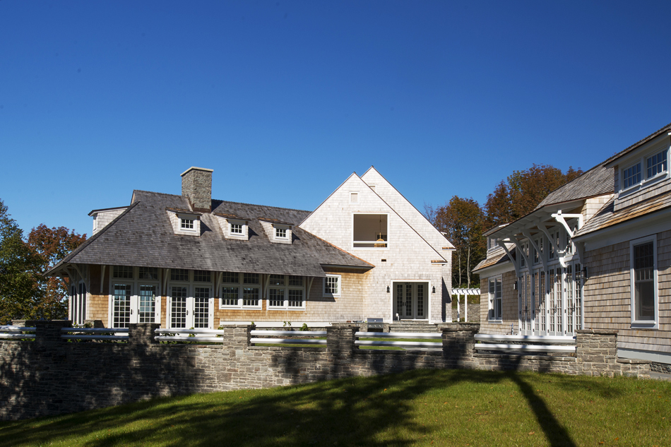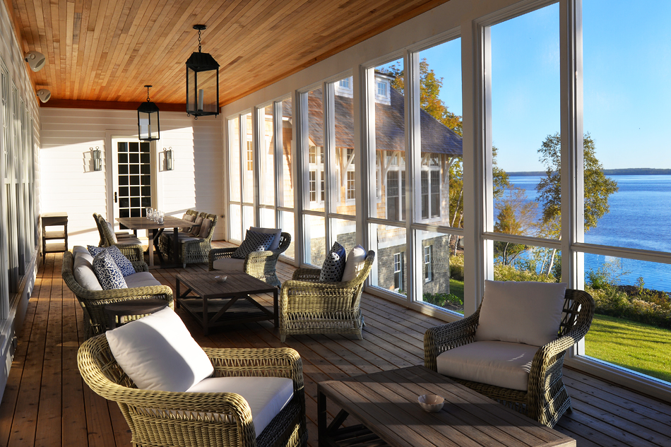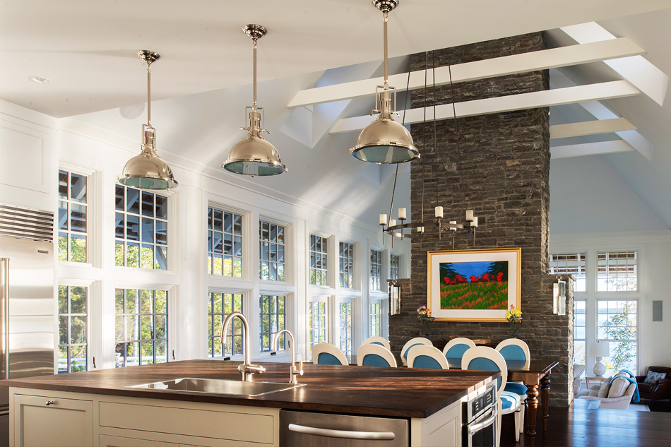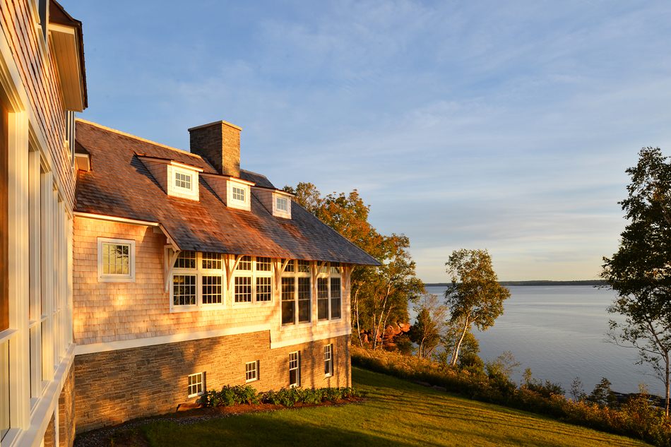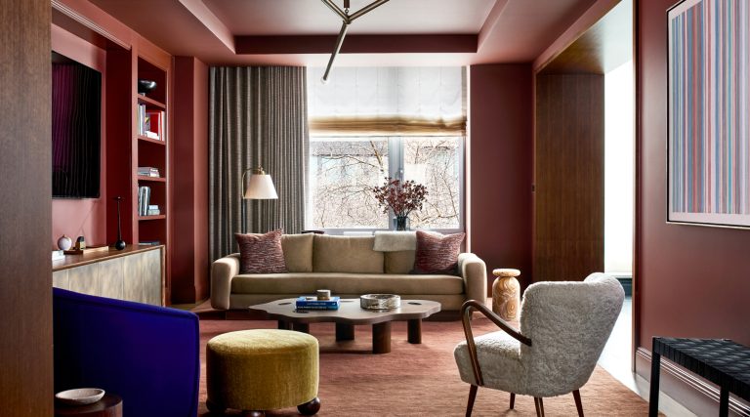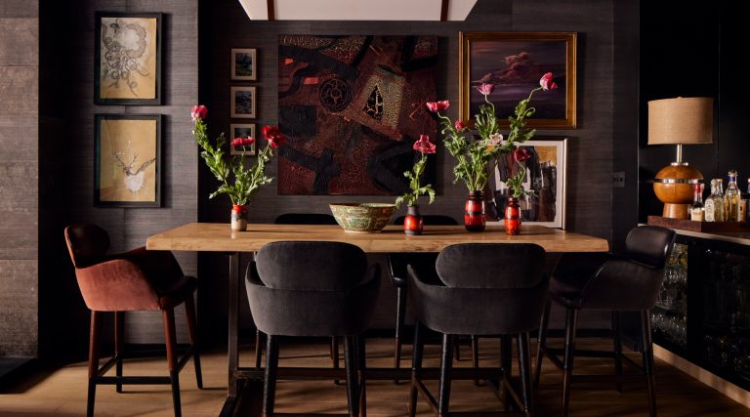
March 14, 2016Scott Merrill and his firm, Merrill, Pastor & Colgan Architects, create beautifully proportioned houses that champion American architecture. Top: This riverside shingle-style residence, in New Brunswick, Canada, embraces portions of the site, creating outdoor rooms. All photos by Luke Golesh, courtesy of Merrill, Pastor & Colgan Architects
When Scott Merrill completed his undergraduate studies at the University of Virginia, in 1979, “there weren’t many jobs for architects,” he recalls (accurately). So Merrill spent almost two years traveling the country, sometimes driving, sometimes hitching rides. By the time he was 26, Merrill says, he had seen all 48 lower states.
What most impressed the Ohio native, besides the natural wonders, were the varied building types peculiar to each region, from tobacco barns in Richmond to grain elevators in Kansas to shotgun houses in New Orleans. But with strip malls running rampant, “you sensed it wasn’t going to stay this way much longer.”
Indeed, while living in Washington, D.C., where he began his career in the 1980s after earning an architecture degree from Yale, Merrill watched the rural counties of northern Virginia “being consumed by development. It was the saddest thing for me,” he says. So, in his practice, he decided he would focus on site planning that uses land more efficiently — meaning more densely — and, when possible, respects local traditions. And he decided that he would do that in Florida, which he calls “the ground zero of sprawl.” With its history of indifferent development, plus its “harsh and unforgiving climate,” Florida, he says, “is a state that tends to keep architects humble.”
For two years, Merrill served as the town architect of Seaside, the New Urbanist community in the Florida panhandle that millions know as the setting of the film The Truman Show. His goal was to show that Americans would live in relatively dense, pedestrian-friendly communities. Seaside also demonstrated the popularity of traditional architecture. In 1990, Merrill moved to Vero Beach, Florida, to help create Windsor, an upscale New Urbanist community founded by Galen and Hilary Weston and built mainly of pastel-colored stucco. Then he was a sole practitioner; today, his firm, now called Merrill, Pastor & Colgan Architects, has more than 100 buildings to its credit, many in Florida but some in places like Jackson Hole and the Caribbean.
With its “harsh and unforgiving climate,” Florida, Merrill says, “is a state that tends to keep architects humble.”

Courtyard House, in the Bahamas, comprises three parallel wings. Carefully placed openings in each offer views all the way through the building, from the street to the sea.
On March 19, Merrill will receive the Driehaus Prize, given each year to a proponent of traditional architecture — an alternative to the Pritzker, which focuses almost exclusively on modernism. His uses of past architectural forms “in modern settings reinforce the values of community, beauty and sustainability,” says Michael Lykoudis, the dean of Notre Dame’s School of Architecture and the Driehaus Prize jury chair. Says Merrill: “We should not ask every architect to be interested in the same things. It’s a big profession.” He plans to share the $200,000 prize with his partners.
Merrill’s houses, though stylistically rich, are never kitschy — indeed, they are distinguished by a self-confidence that makes showing off unnecessary. Describing them, he rarely talks about their luxurious appointments or even their architectural styles. (Nor does he drop the names of prominent clients.) And Merrill only occasionally publishes photos of his houses once they’re furnished. “People tend to focus on the shiniest objects,” he says, rather than the things that really matter.
To him, those things include how the houses enhance their surroundings — both the natural and built environments. That requires him to focus on size and shape. “I spend more time talking about rooflines than most people,” Merrill says. He and his team render houses in three dimensions, from multiple perspectives, to examine aspects that don’t show up in floor plans — for example, how the angles of a roof relate to those of nearby buildings.
A house in New Brunswick, Canada, is an exemplar of rustic Shingle-style architecture. But when Merrill talks about the property, he focuses on how the home embraces portions of its site. “It does a pretty good job of making outdoor rooms,” he says. His Terraced Courtyard House, on an oceanfront lot in Florida, is Spanish Revival in style. But that aesthetic wasn’t Merrill’s main concern. “The value of ocean frontage is always readily obvious,” he writes. “The question is always how much value, interest and pleasure can be added off the ocean in the interior of the lot. At night, the ocean will go dark, and the courtyard will become the focus.”
Similarly, the house he recently completed in New Providence, in the Bahamas, is called the Caribbean Courtyard House for its outdoor spaces, including one between the clients’ main house, which overlooks the ocean, and the guesthouse, which mostly looks into that inner courtyard. Part of the main house is open to the air, which allows ocean breezes to flow into the courtyard. Merrill doesn’t often choose the plantings for outdoor spaces — there are horticulturalists for that — but he does lay out the paths and retaining walls, which he sees as important extensions of the architecture.
Although he has projects all over the country, Merrill is particularly busy in Windsor, at the northern edge of Vero Beach. Twenty years ago, he helped realize the town’s spectacularly picturesque chapel, designed by architect Leon Krier. Among his latest buildings there is the Barrier Island Courtyard House, whose two wings flank a series of gardens within a 40-by-40-foot courtyard. Alcoves on two sides offer seating in front of outdoor fireplaces.

At a Merrill-designed family compound in Florida, the long facade of the main house skirts one side of a mosaic-tiled pool and a series of gardens that lead to a guest house.
Courtyards are especially important in Windsor, where houses are close together — part of a strategy to make the planned town pedestrian friendly.
And although the typical Windsor house is pricey, Merrill doesn’t generally use lavish materials. He says his goal is to create rooms with “good bones.” Then, even if the budget doesn’t allow for really expensive detailing,” he says, “the house can hold its own.”
