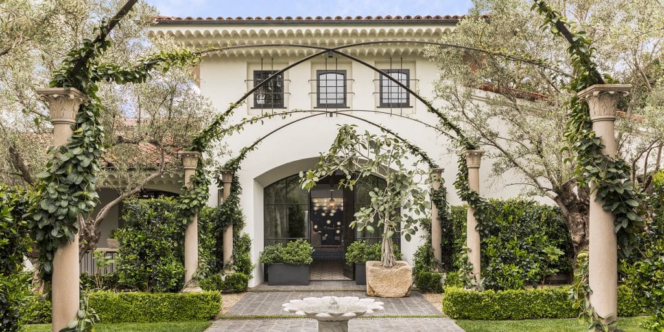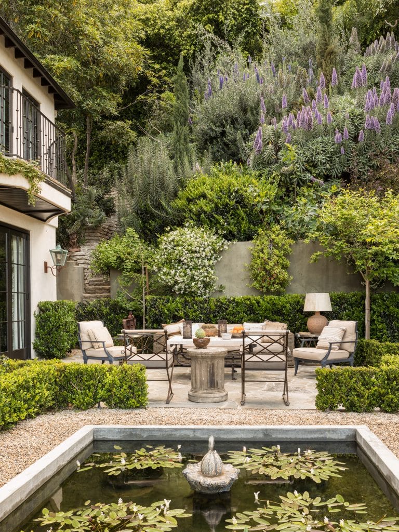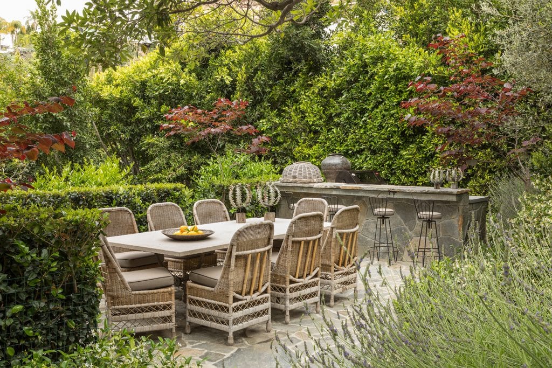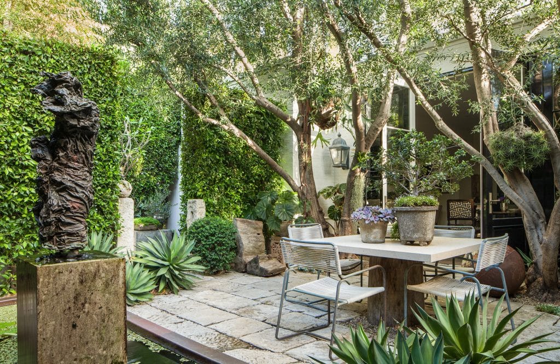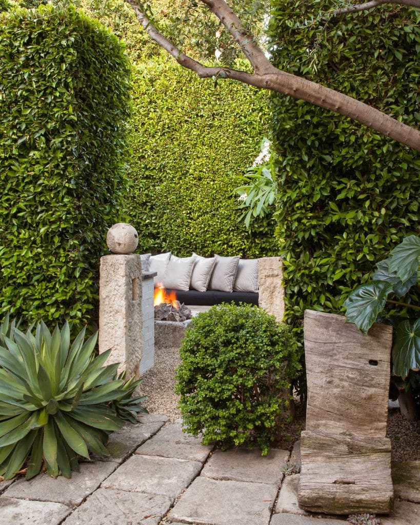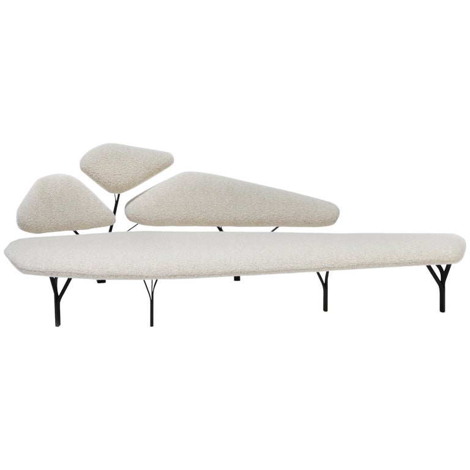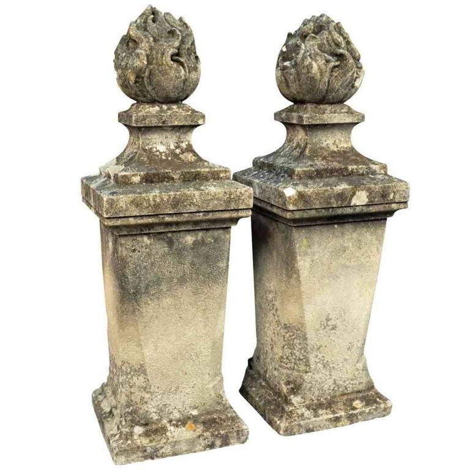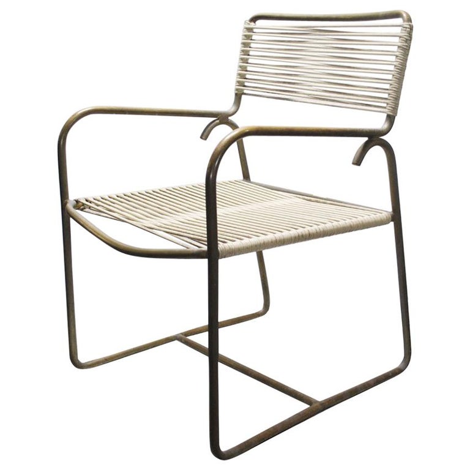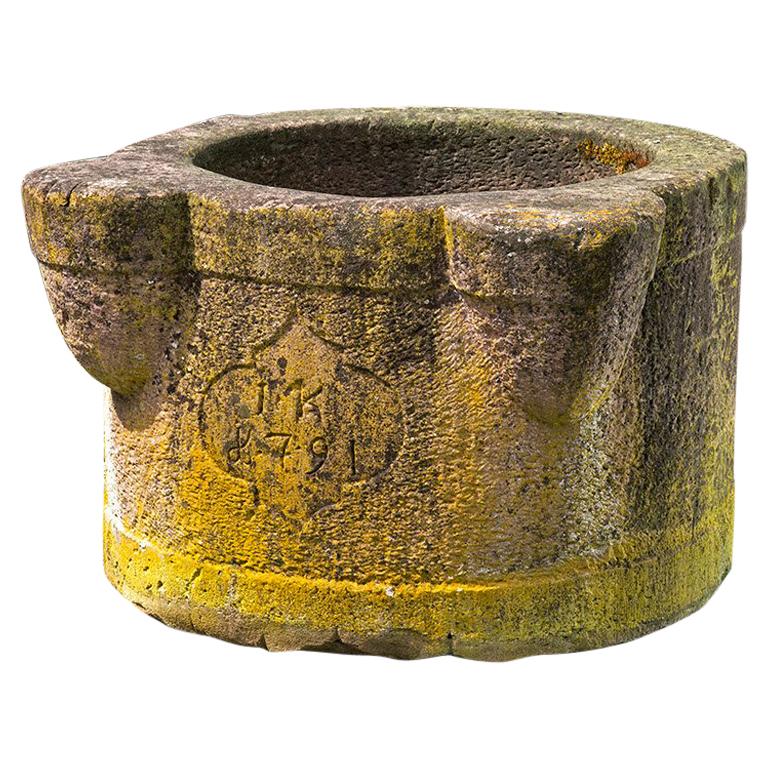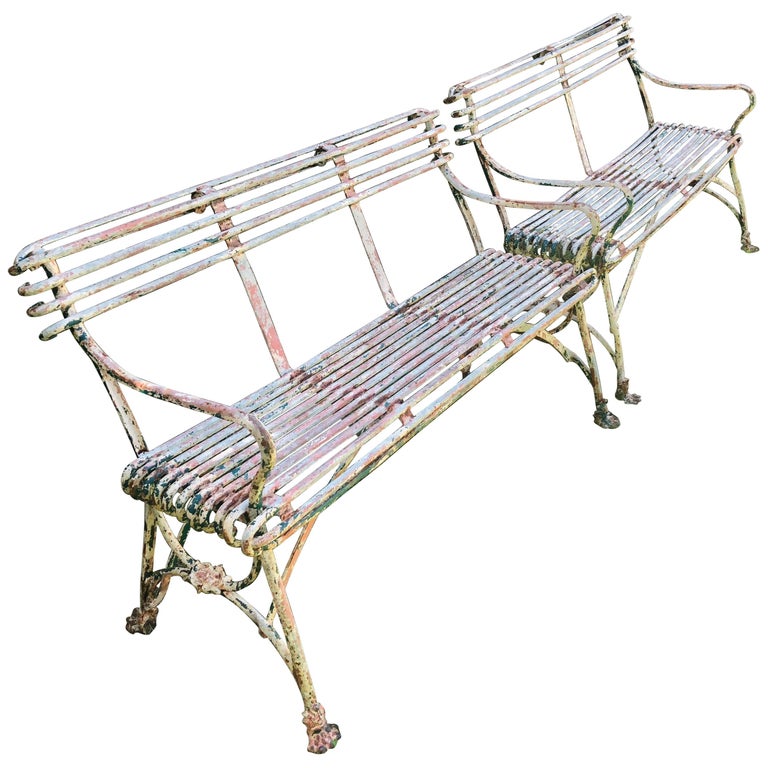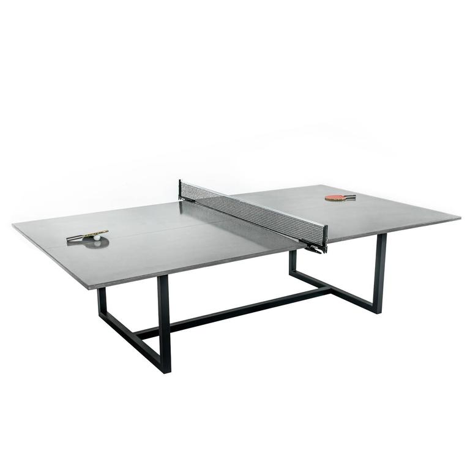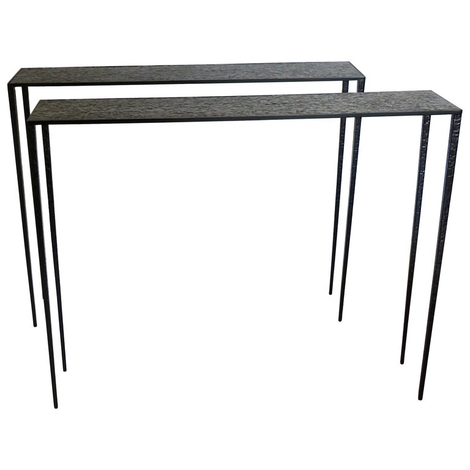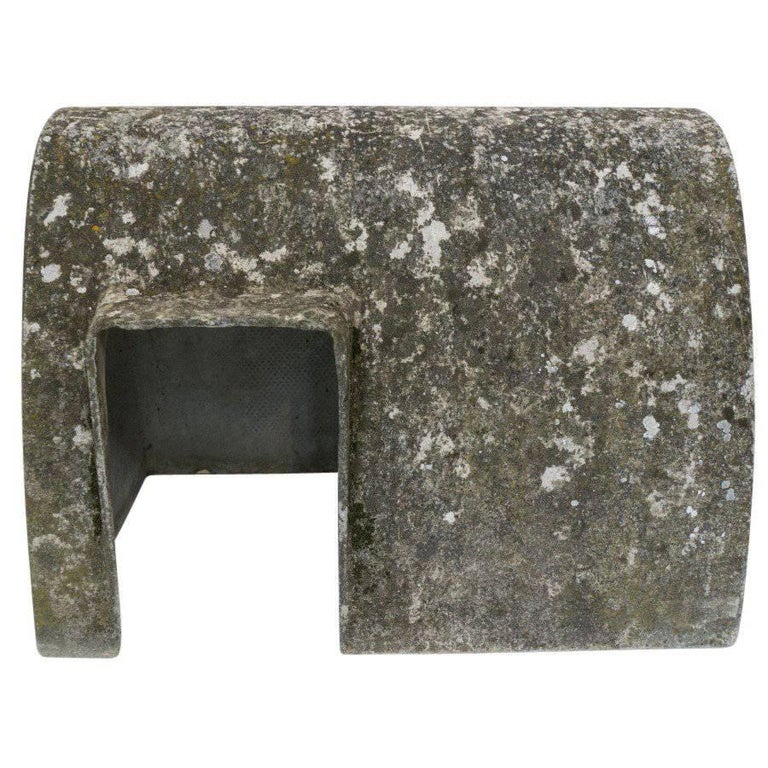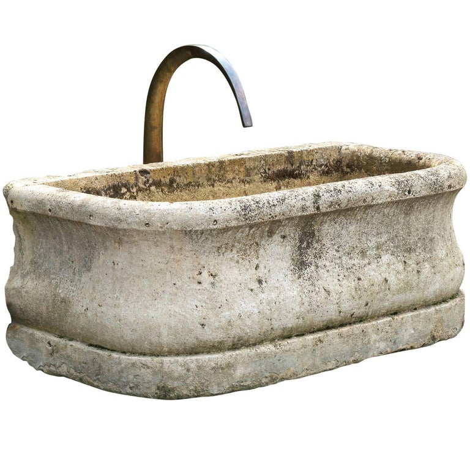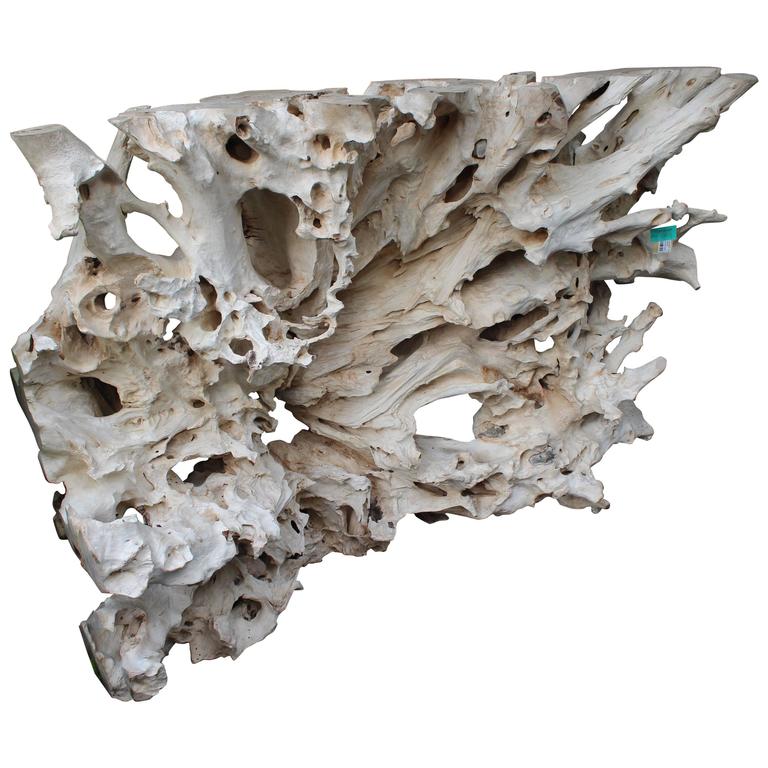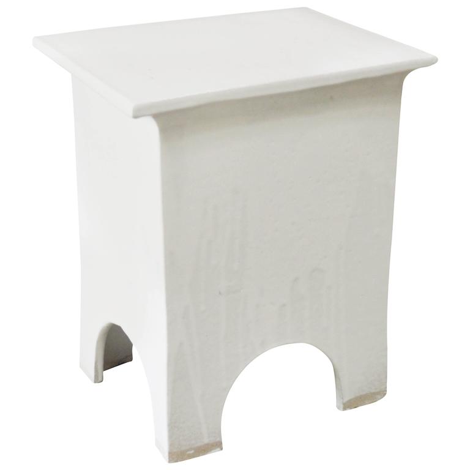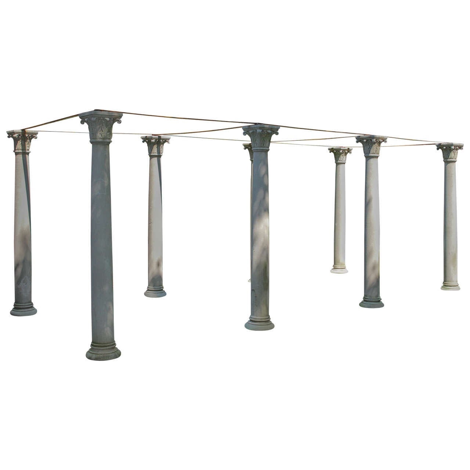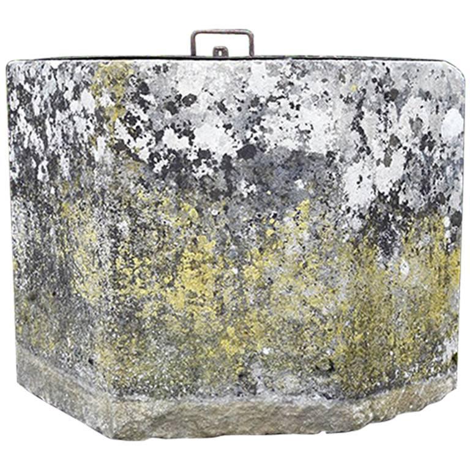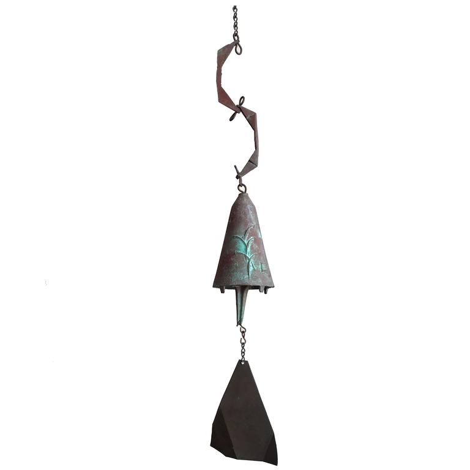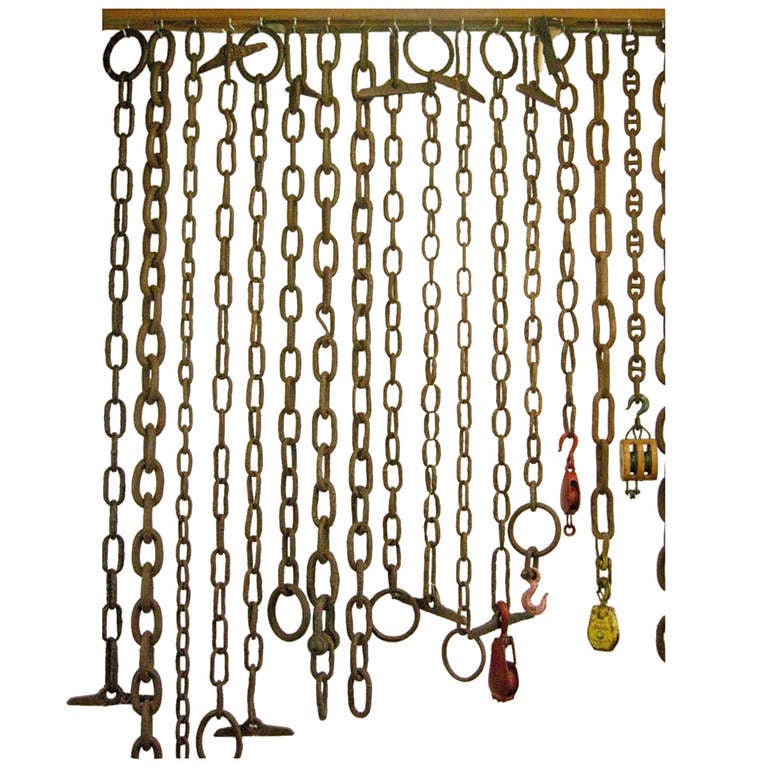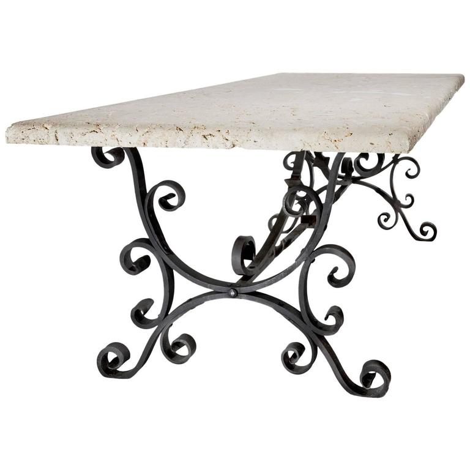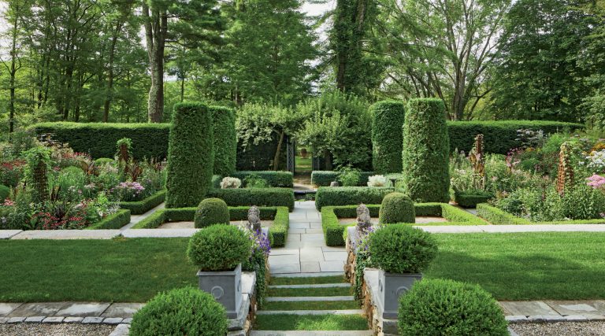
“Pizza ovens are a main event, a celebration of friends and food,” says Los Angeles exterior designer Scott Shrader. “Everyone wants to gather around a pizza oven, just as people tend to congregate in the kitchen when the party’s inside.” Top: In designing the gardens of this Beverly Hills home, Shrader employed seven-foot-tall columns, salvaged from an estate in New York, to support three arching canopies that create a covered walkway. All photos by Lisa Romerein
March 31, 2019Scott Shrader starts every garden consultation the same way: indoors. “I want to know what the view is from inside,” he says. “If I sit in a certain place, what would I see when I look out?” This visual perspective is key to the Los Angeles–based designer’s spaces, and success.
Once he gets outside, the real magic happens. “I want the environments I create to be visually alluring,” he says. “But also, and more importantly, to be so incredibly comfortable and functional that they draw my clients out of doors and keep them there, relaxing, reading, eating, entertaining, whether alone or with family and friends.”
Born and raised in Southern California, Shrader had his hands in the earth at an early age. Both his parents loved to garden. (He credits his mother with giving him an eye for balance, scale and placement; his father for introducing him to organic gardening.) His first project was creating a hydroponic garden on a balcony of his childhood home when he was 10. “They wanted to keep me out of their professionally landscaped gardens,” he says, smiling. After a brief stint in real estate, Shrader pursued a graduate degree in landscape architecture at Cal Poly Pomona. When he graduated, he worked for landscape designer Lani Berrington, whose clients included Cher and Lionel Richie. Twenty-five years on, Shrader’s own client roster includes entertainment industry notables like Ellen Degeneres and Patrick Dempsey, and his projects encompass the outdoor spaces at West Hollywood vegan Mexican hotspot Gracias Madre and Malibu luxury spa The Ranch.

At the Beverly Hills home, Shrader planted Kumquat trees and flanked the outdoor fireplace with 1920s French pots to “add splashes of Mediterranean color” to the space.
Shrader designs outdoor spaces as layered and finished as any interior, including those he occasionally designs for select clients. Although he takes cues from the style and character of a house’s architecture and interiors, his gardens are complete narratives. “Scott builds each of his masterpieces the way a writer composes a script,” says interior designer Jean-Louis Deniot, a client and friend. “He sets a solid framework, then spikes the scenarios with cinematic points of view.”
Deniot’s Los Angeles hillside garden is among those showcased in Shrader’s just-published first book, The Art of Outdoor Living: Gardens for Entertaining Family and Friends (Rizzoli). The projects featured illustrate the breadth of the designer’s large and varied portfolio, from the landscapes around the Frank Gehry–designed Tin House, in Malibu (sadly destroyed by the recent Southern California wildfires), to a serene Ojai Valley oasis to a formal French-style garden.
If anything unites these diverse spaces, it is not a particular type of rose or citrus tree but a concern with how their owners will actually use them. “I focus a lot on hardscaping, my use of gravel and creating livable exteriors,” says Shrader. “When I work, I’m always thinking, ‘Would I want to sit here?’ ”
Seating was a major factor when Shrader agreed to transform the grounds around Deniot’s English Tudor house in the Hollywood Hills. Deniot and his partner, William Holloway, love to entertain. In consultation with Shrader, they decided to maximize the square footage of the garden instead of expanding the footprint of the house. The existing hardscape, including a hillside of decomposing granite, was reimagined as a series of terraces connected by charming pathways and framed by garden walls of broken concrete, creeping fig and a multitude of trees and shrubs to protect against erosion. Each of the seating areas, including an outdoor dining room and a space off the master bedroom, offers a stunning view of Los Angeles from a different vantage point.

Shrader designed both the interior and exterior spaces of the Ojai Valley estate of clients who wanted their house to blend into its surroundings. “A reflecting pool helps to ground this area and add a suggestion of coolness,” he writes of the front courtyard. He added a second pool in the back courtyard. “The twin water features make a larger statement about how things flow between the inside and the exterior.”
Sustainability concerns prompted Shrader to plant California-compatible plants alongside sweet gums, which turn a gorgeous golden yellow each fall, as well as groves of ginkgos, Deniot’s favorite tree.
For a family home on a busy street in Beverly Hills whose owners hail from Argentina, Shrader knew immediately that he wanted to create an enclosed oasis that married Spanish and Moroccan influences. To add a sense of history to the front and central courtyards, he installed cobblestones from an old road that had been unearthed beneath an asphalt parking lot in downtown Los Angeles. “From a sustainability point of view, it was exciting to find and reclaim something that old from Los Angeles,” says the designer.
Shrader made sure each room in the open-plan house had a gorgeous garden view. Working with interior designer Erin Martin, he carried the encaustic cement tiles, dark tones, pops of white and Moroccan elements from inside outdoors. The real jaw-dropper on the property is a covered walkway composed of antique columns that support three arching canopies.
To accommodate the homeowners’ love of barbecuing, Shrader built a large outdoor kitchen with a pizza oven and an Argentine grill. Just off the kitchen is dining space for 14 under a trellis of edible figs.
On a sprawling property in Ojai Valley, Shrader employed the “borrowed landscape” technique, in which distant vistas are integrated into the garden design to blur the lines of where a property begins and ends. “Some people want their homes to really stand out in the landscape,” says Shrader. “These homeowners wanted just the opposite.”
The house was in its early stages of construction when Shrader was approached to finish the interiors as well as the exterior spaces. He developed a palette for the home that incorporated the beige and gray tones of the rocks that dotted the grounds. “I brought samples of all the materials to the site so we could make sure the transitions between inside and outside would be absolutely seamless,” he says.

To keep water consumption low at the four-acre Ojai estate, Shrader planted groves of avocados, olives and other “California compatibles,” he writes. “The emerald ring around the pool is the only grass on the property.”
When you enter the four-acre property, you are greeted by pilasters of local stone and a giant, bright orange peace sign. The drive is lined with groves of Kishu tangerine, Eureka lemon, Meyer lemon, lime and Cara Cara orange trees. To integrate the residence into its surroundings, Shrader graded the grounds and lined the perimeter with stacked boulders to hide the main house, guest cottages, gym and artist studio. “Because we carefully considered each element visible from every window,” he says, “the views roll out, and roll out, and roll out to the mountains without stopping.”
Given the expansiveness of such projects, the modest size of Shrader’s own garden can seem surprising. “People have asked why a landscape designer would want a house with such limited garden spaces,” he says of his home in Los Angeles, which he shares with his husband, Mark Hemphill. “The explanation is simple: It is both my playground and my refuge, and I can maintain it myself in the time I have available.”
It is also his laboratory for testing new ideas and combinations. “When I am tinkering, snipping and moving plants around, the rest of the world disappears,” says Shrader.

In the Ojai house, the wife’s master bathroom features a soaking tub in front of a pair of French doors opening onto a private garden.
Upon moving in, nearly 20 years ago, the designer immediately removed the cypresses that circled the property, replacing them with dense ficus hedges to enclose it and make it feel more like a series of rooms. In the limited square footage (45 by 25 feet), he masterfully carved out three inviting environments, for dining, cooking and lounging. A reflecting pond lined in sheet bronze backs onto the dining area. “It adds depth, dimension and scale,” he says. “I have it filled with shubunkin [a Japanese goldfish].” A sculpture of Icarus commissioned from Simon Toparovsky serves as a focal point, appearing to float on the water. A pair of mature olive trees provides shade, protecting the interior from the direct summer sun, as well as ambience, when strung with lights.
Some of Shrader’s favorite bonsai and rare orchids are placed throughout the space, lending shape and texture. “I move these potted plants around frequently to try out new ideas and combinations,” he says. “When we have parties, I tend to arrange them on tables indoors rather than buying armloads of cut flowers.”
Like every garden he’s designed, Shrader’s own pulls together living materials in the manner of a great guest list. “Plants are like people,” he says. “Some like to drink. Some are teetotalers. Some play well with others. Some prefer to be by themselves. I love thinking about them in this simple, personalized way. And I love selecting, placing and caring for them so that they always feel at home.”
