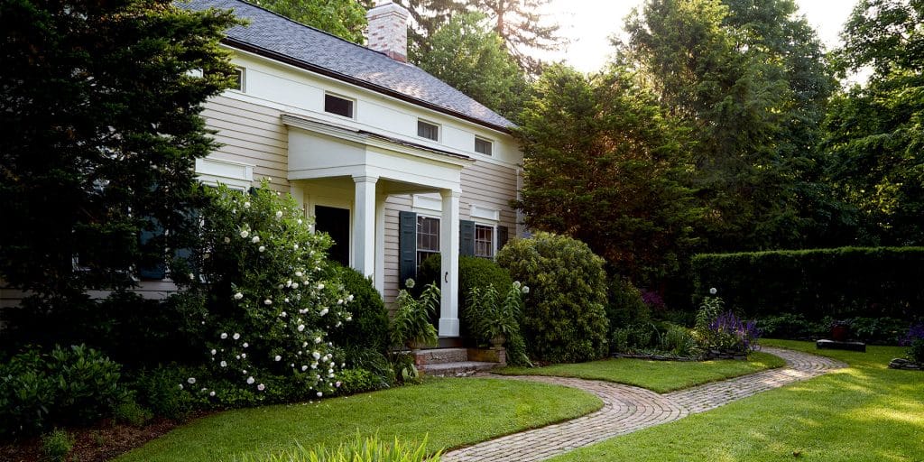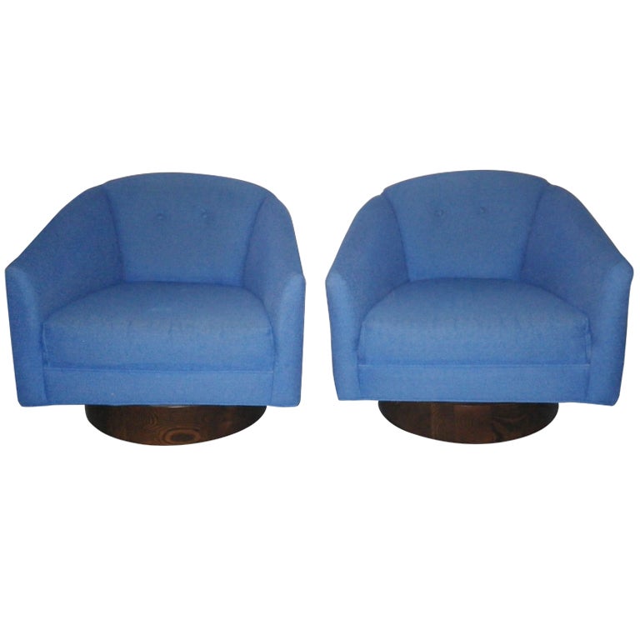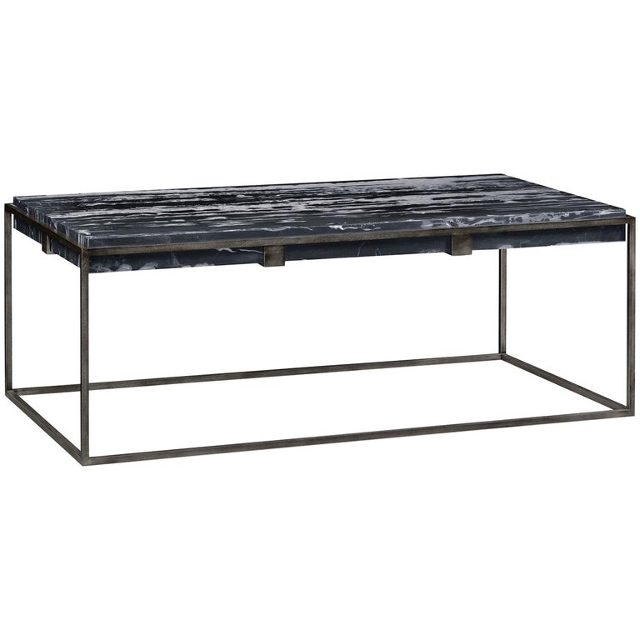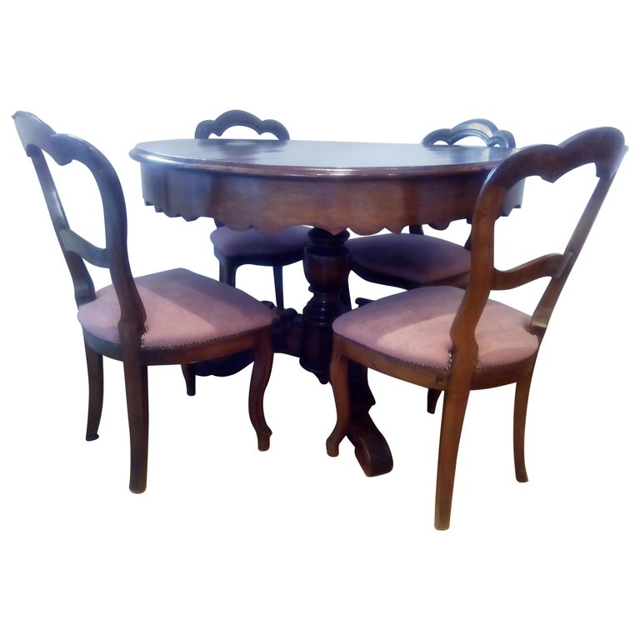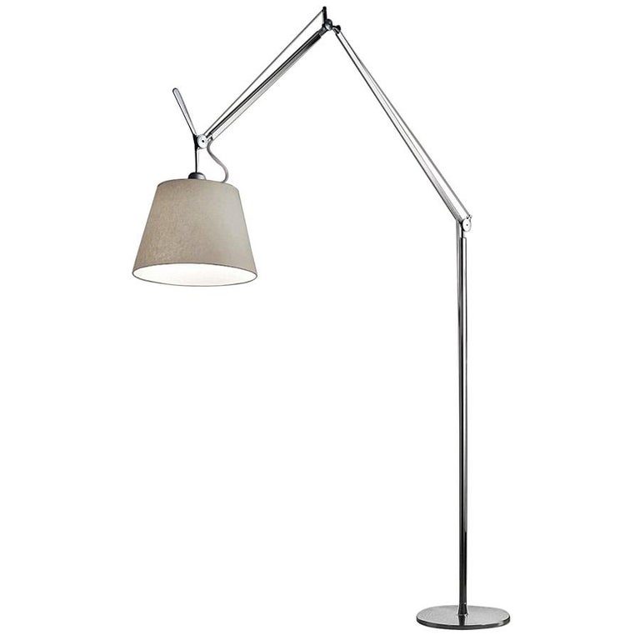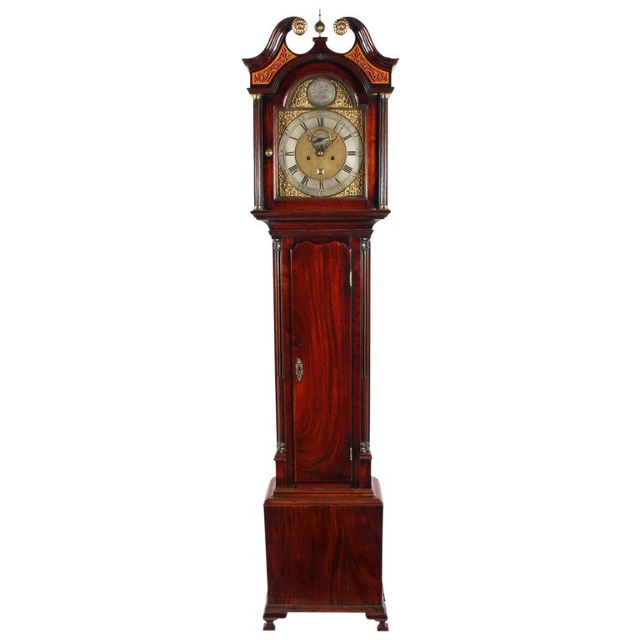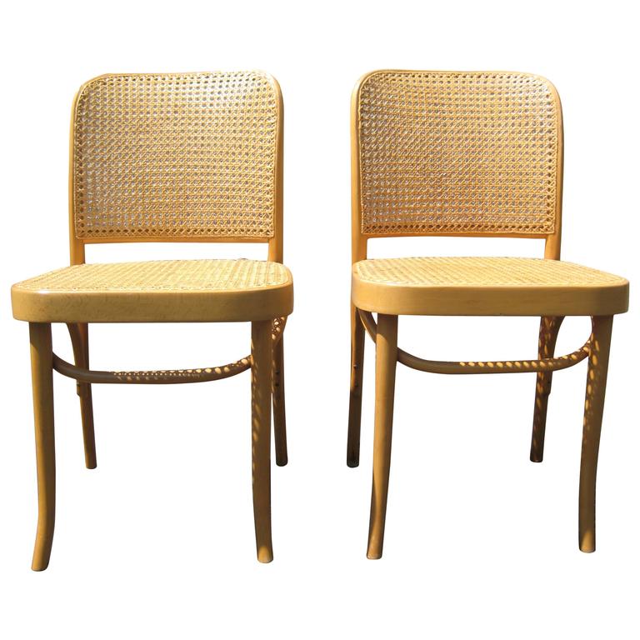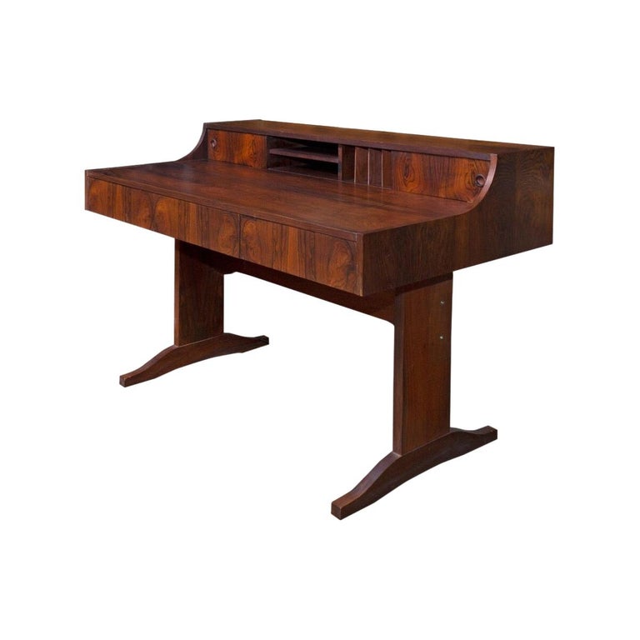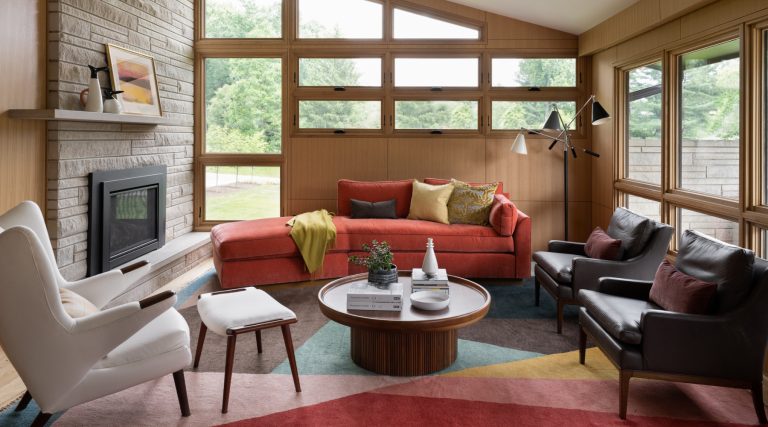
A frequent Introspective contributor, the author (above) bought a ca. 1834 five-bay Greek Revival house in Upstate New York in late 2013. The name he gave it, Loosly Acre, riffs on his surname and the 0.99 of an acre on which it sits. Top: The second floor sports eyebrow windows, all the better to gaze out at the Hudson Valley. Styling by Olga Naiman
July 14, 2019At the very end of 2013, I bought a charming old house in the Hudson Valley. A full-time resident of Manhattan for more than 20 years, I was a city person looking for a safety valve, especially in summer weeks like this one.
Even before I signed the deed, I knew what I wanted to call it: Loosly Acre, because the plot of land it sits on is technically just 0.99 of an acre, and my last name practically begs for puns. My friends just call it the Acre.
It is a modest-size five-bay house built circa 1834 in a vernacular version of the Greek Revival manner. I wanted an old house, but not a fussy one or a big one. My real estate search consisted of looking at about 10 houses — I’m not known as a patient person — and I fell in love for a minute with another home just around the corner. A friend who saw both, however, counseled me to look again at the Acre. One Saturday night, I had a dream about it, and when I woke, I got in the car and drove up to see it again. The die was cast.
The Acre was not conceived in a high style, except for the window moldings in the parlor and the living room, which are topped by tiny ziggurat and modified Greek key shapes, respectively.

In the parlor, a contemporary artwork by Natalie Frank, hanging between the windows, joins a 19th-century portrait of a local grandee on an adjacent wall. The custom corduroy-upholstered couch faces a pair of contemporary barrel-back swivel chairs across a mid-century-modern-inspired cocktail table. On the far right of the table is a small sculpture by Steven and William Ladd, who are represented by Cristina Grajales Gallery. The Oriental carpet is a family heirloom.
It was occupied by farmers and blacksmiths for most of the 19th century, and it doesn’t put on airs, even if I sometimes do when in residence. Clapboard clads the exterior all around, and the house has its original shutters, behind which live many bats. (At dusk in summer, they have a set north-south flight path over the patio.)

Unusually, the house faces not the road but a church built around the same time and a churchyard that’s even older.
The second-floor eyebrow windows in front — a row of small rectangles, so designed because the sloping roofline doesn’t permit full-sized openings everywhere — are the most commented-on feature. The house has three bedrooms, allowing for guests but not too many of them.
To say that the Acre is quirkily situated would be an understatement: It faces not the road but an 18th-century churchyard and, beyond that, a church built at around the same time as the house. Every time you open the door, you’re face-to-face with eternity. A friend of mine likens the view to those in John Constable’s paintings of Salisbury Cathedral. All I would need to complete the scene would be a herd of cows.
There is a flat, smooth stone marker in my own front yard, about 20 feet from the house, that may or may not be a grave. I put a planter on top of it.
The house and the church constitute most of what is left of a hamlet that no longer exists, strictly speaking, although the name sometimes appears on a maps app, reasserting its ghostly presence.

The property contains a series of red-painted board-and-batten outbuildings. The garden shed at right and the “glass barn” at left surround a fenced-in vegetable garden that is currently groundhog-free.
I got lucky in that the property has had very loving owners and was in great condition, right down to the original floorboards. Some old houses I’ve been in have an off-putting slightly moldy smell, as if they had the flu; the Acre always smells fresh, with a slight tinge of smoke.

In the living room, a hand-me-down card table and set of antique chairs from the author’s mother occupy one corner, overlooked with a skeptical gaze by the subject of an old oil portrait. The wide-plank wood floors, pickled by a previous owner, are original.
There are four outbuildings, all painted red: a woodshed that may have been an outhouse; the “big barn,” where I stage a birthday party for the house every September and which was likely the blacksmith’s shop; and two newer sheds.
Garden-wise, I also inherited a bounty. The property sports massive old lilacs, tree peonies and a tall spiky rosebush right in front. The last is so vigorous and produces so many blooms that it falls over every June, radiantly full of itself.
I try not to get similarly carried away, but I love my house. When the local historical association came to see if it would qualify as a stop on a house tour (it did), I was slightly miffed that all they seemed to care about were the solidity and shape of the hand-cut stones composing the foundation.
Really, nothing about my mantels?

The “big barn,” likely a blacksmith’s shop from the 19th century, plays host to an annual birthday party for the house, which turns 185 in September.
The Acre was a true blank slate as far as decorating went. When I moved in, there wasn’t a single stick of furniture, all the rooms were painted white, and I had no stuff to stuff it with. As a longtime apartment dweller, my possessions could all fit in a large station wagon.
It’s taken me six years to fill it up from sources high and low, the most recent purchase being a circa 1960 Danish desk I bought on 1stdibs from Buffalo, New York, dealer Coocoou27. It makes my parlor finally feel complete (and I am writing this article at it right now).
Luckily, my mother was downsizing right when I was upsizing, and she sent me a passel of rugs, chairs and tables — even a grandfather clock. At my desk, I sit in one of the chairs that were around our dining room table when I was growing up. I eat off a set of Royal Doulton china that my great-grandmother got in the early 1900s, decorated in a floral-pastoral pattern that fits right in.

The living room’s Greek-style columns postdate the house’s 1830s construction. The papier-mâché figures on the window sill, depicting Martin van Buren and Emma Goldman, were created for the Acre’s yearly party by Jim Granger, an artist friend of the author’s. The grandfather clock is a family antique, the floor lamp is by Michele de Lucchi and Giancarlo Fassina for Artemide, and the ivory-leather couch is contemporary.
In the living room, I put up a portrait of my great-great-grandmother dating to the 1870s (she’s on her veranda looking out), but I mixed that with 19th-century pictures of local grandees that I bought for the house — real relatives and fake ones mingling happily. There’s contemporary art, too, but only certain kinds of pieces look right: They have to evince a fully digested sense of the past.

The kitchen was gutted and redesigned in a modern farmhouse style in 2018 by Matthew Bremer, of Architecture in Formation. Three of the four windows visible were added as part of the project. The cabinet color is Farrow & Ball’s Mouse’s Back. Josef Hoffmann chairs surround a sleek steel dining table that recalls the work of Richard Serra.
Color may be my single biggest splurge. Every room has a different Farrow & Ball hue; the kitchen has five. The names I picked give me a chuckle — particularly the animal-themed Dead Salmon, Mouse’s Back and Mole’s Breath — but the subtlety of the shades is just right for the Acre.

Guests sleep soundly in the Blue Room, although the subject of the portrait is referred to by some of the author’s friends as “the creepy dead girl.” (So far, there have been no hauntings.)
The only serious changes I made were rebuilding the chimney over the wide old fireplace — the specialist mason looked a little daunted after peering up past 180-year-old soot — and overhauling the kitchen.
The kitchen that came with the house was a large addition to the original footprint, built off the back in the same spot where there was likely an outdoor one in the very old days. I wasn’t a fan of how it was done. So, I hired my friend Matthew Bremer, the talented architect who runs Architecture in Formation, in Chelsea, to come up with a new one.
Last year, we pulled the old kitchen down to the studs and in its place put up another in a “modern farmhouse” style we both love. It looks better than I imagined, with patinated brass fixtures, marble-esque counters that recall the nearby gravestones and beadboard for traditional coziness. The lines are sharp and clean, and the savvy arrangement of space allows six people to be busily cooking at once, a frequent occurrence.

This article was written in the parlor at a ca. 1960 Danish desk purchased on 1stdibs from the Buffalo, New York, dealer Coocoou27.
Creating a destination is a journey. I won’t sit here and tell you there were no hiccups or surprises along the way. I have learned a few things — that trees fall down, for instance, and sometimes they fall on your house.
There was a time in the first month of ownership — a bitter January — that I sat in my kitchen warming myself by the oven because I didn’t know how and when exactly to order heating oil. But now — and I never thought I would utter this sentence — I am on a first-name basis with a groundhog trapper, who comes regularly in summer to remove the varmints, lest they get into my vegetable patch.
As you may be able to tell, I’m devoted to my house — too much so, perhaps, given that I have given it its own Instagram account. But what can you do? When you’re buying a house, you don’t realize that, eventually, it may end up owning you.
