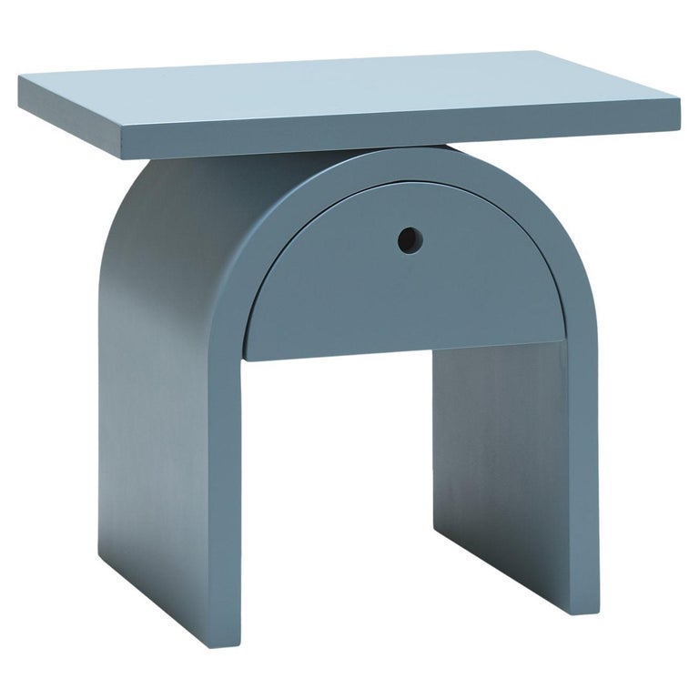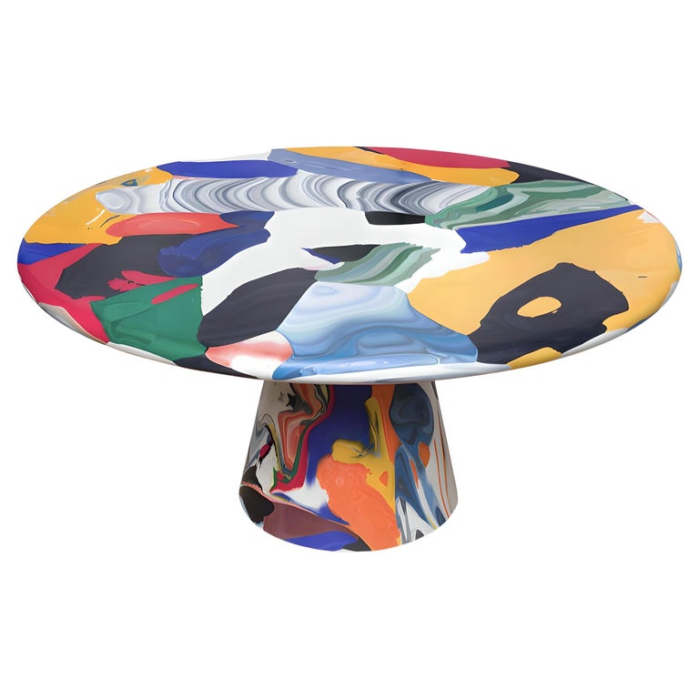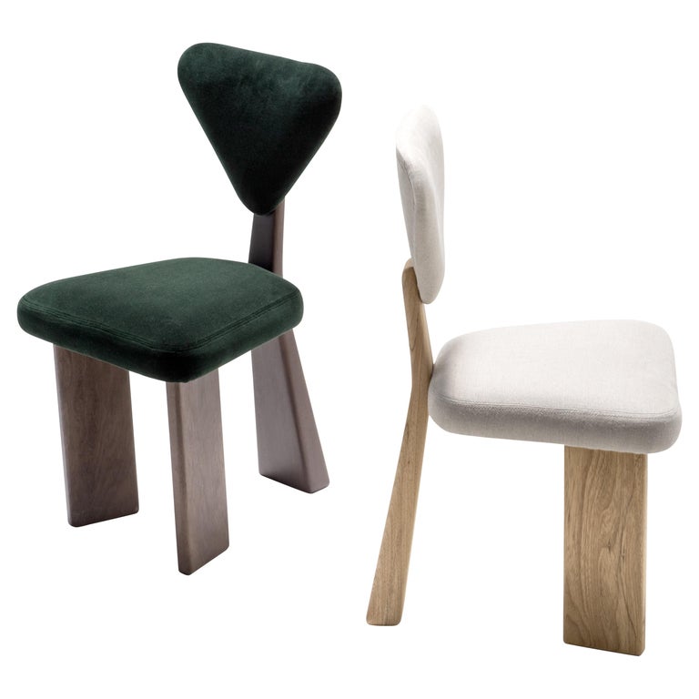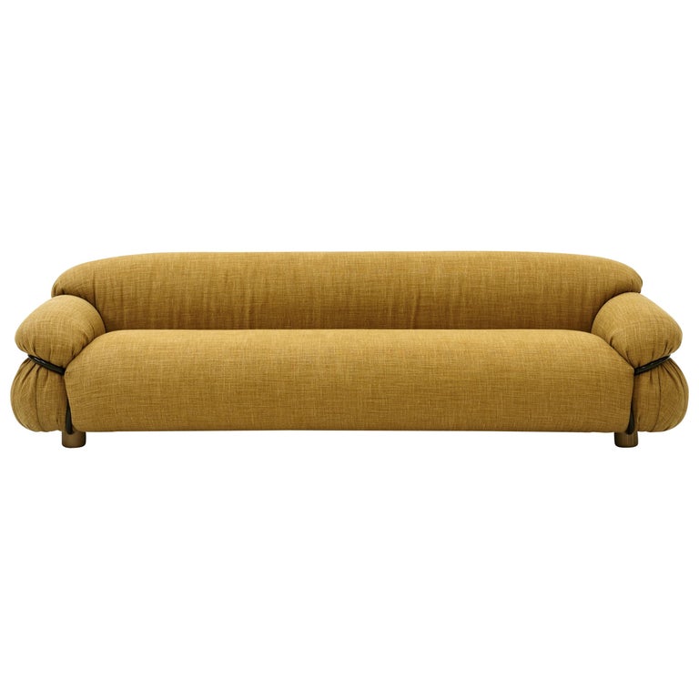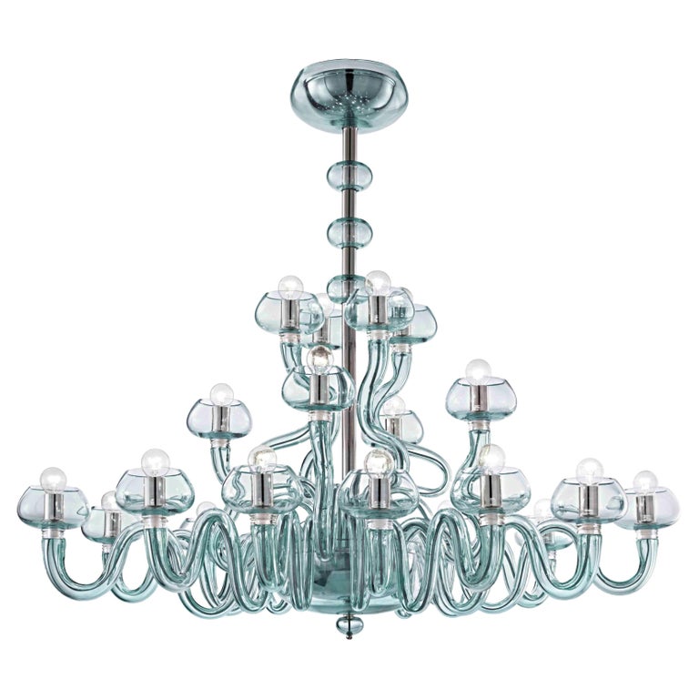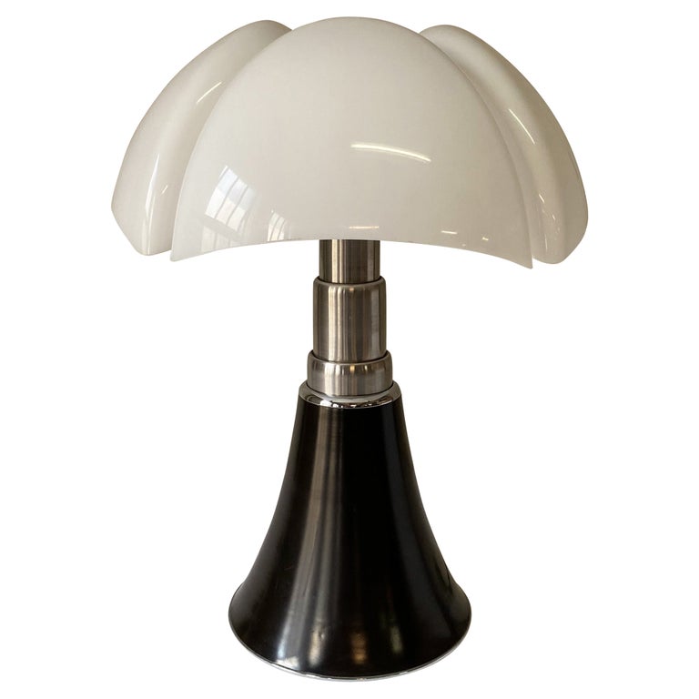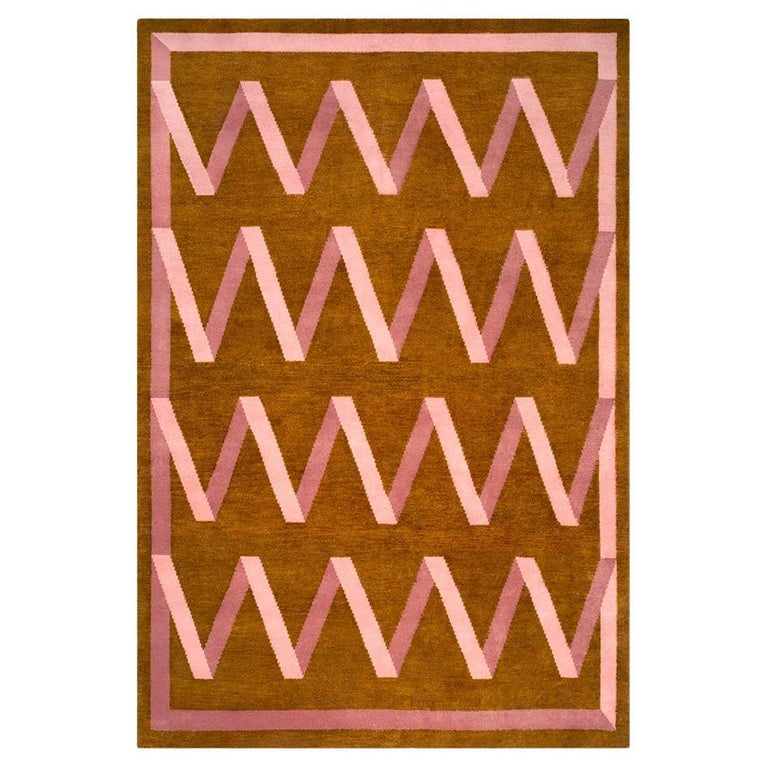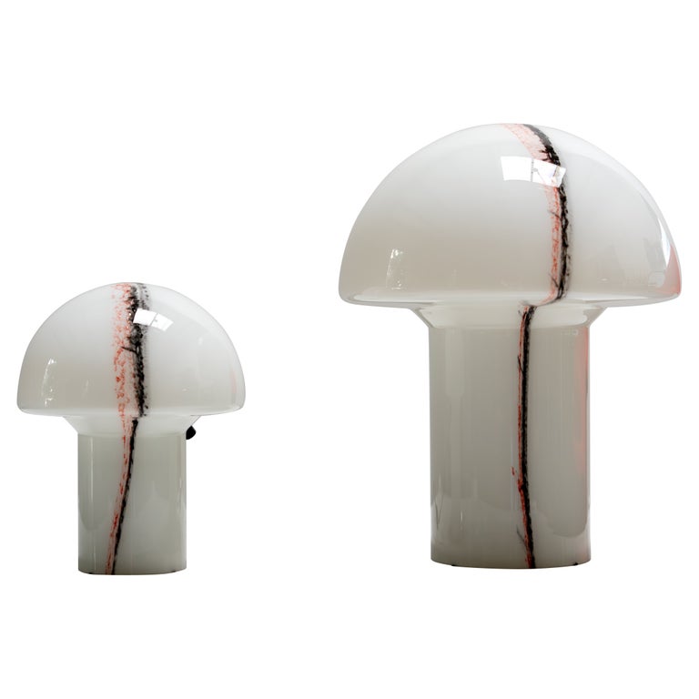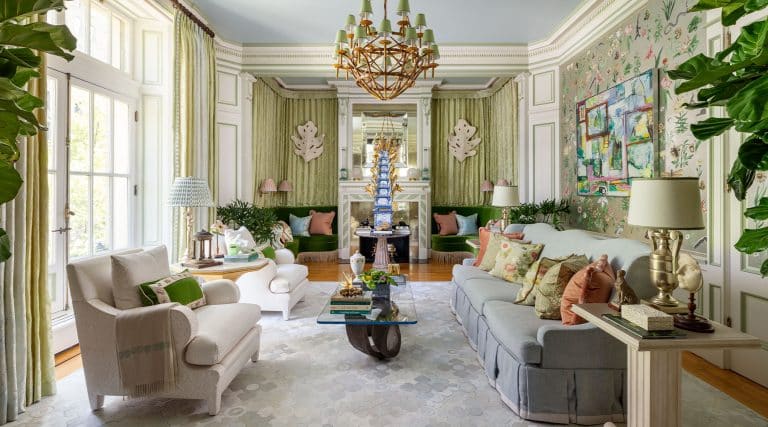September 7, 2025Longtime residents of New York’s Upper East Side, especially those with a sartorial bent, will recall the 62nd Street shop Tender Buttons, a delightfully quirky neighborhood institution that lasted five decades selling only buttons before shuttering in 2019. Many will also remember the distinctive building whose ground floor it occupied — a four-story redbrick townhouse from the 19th century measuring a mere 12 and a half feet across.
A few years ago, Australians Leticia Francini and Stephen Ninnes acquired the property planning to use the top three floors as a Manhattan pied-à-terre while transforming the street-level space into the latest outpost for their Art with Love Foundation. That organization, which also has locations in Brisbane, Australia, and Florence, Italy, offers free workshops where people of any age or ability can come to learn, paint and socialize.
Francini and Ninnes — she is the cofounder of an Italy-focused travel and real estate company, and he is a retired software entrepreneur — had some bold ideas for the residence’s decor, and they enlisted designer Greg Natale to bring them to life with the requisite flair. Natale, whose firm is based in Sydney, had previously done the couple’s Brisbane home, whose dining room appears on the cover of his third monograph, The Layered Interior, published in 2022.

“I was in Europe doing trade shows when they called me and said, ‘We just bought this house — can you get to New York?’ ” recounts Natale, who has his own line of furnishings and accessories (a selection of which is available on 1stDibs). “They were in Paris at the time, eating out at maximalist restaurants like Mondaine de Pariso and Gigi Rigolatto, and they were just captivated by all the color and pattern.”
For starters, the couple informed Natale that they wanted an unconventional palette of blush tones and greens, a request he honored with a couple of wall-spanning, eye-catching murals. The designer was more than happy to fulfill their request for plenty of mirrors, helping to make the narrow spaces feel more expansive, as well as for a profusion of marble, a material for which he and the clients share a passion.
“They have a villa in Forte dei Marmi, near Carrara, and they’ve got a relationship with a stone mason there,” says Natale, who used marble not just for countertops, fireplaces and baths but also for architectural details like door casings. “All of the marble was cut in Florence, and the stone mason spent months in New York putting it all together.”
With the furnishings, Natale cultivated a European modern feel, deploying an array of sculptural vintage and vintage-inspired pieces. “I didn’t want to use much American furniture, just so it looked different — not like an American project,” he says.
The striking combinations of color, pattern and sumptuous textures is undeniably memorable. “When you walk through, each space is an element of surprise, and it’s wow, wow, wow,” Natale says. “The rooms are all different, but everything connects.”
The Entry

One significant alteration Natale made to the facade was to remove the shopfront window and restore the double entrance doors that had existed previously, framing them in fluted limestone casings. “We found photos showing that it originally had two doorways, and they just make the house feel a bit grander,” says the designer. The left-hand door leads to a minimalist white-box gallery space occupied by the couple’s art foundation, while the one on the right opens into a marble-paved foyer with a staircase leading up to the residence.
Living Room


The townhouse isn’t suited to large-scale entertaining, so the couple envisioned it as a cozy retreat for themselves and their five adult children when they visit New York. “At one stage, we were going to have a really big living room and three bedrooms,” says Natale. “But they decided it was better to have four bedrooms for when their kids came.”
The living and dining areas and the kitchen are on the third level, between two bedroom floors, with a lounge at the rear, where French doors open onto a balcony. Adding artful panache to the living space’s largest wall is an abstract mural by Papiers de Paris based on a Wassily Kandinsky painting; the other walls, ceiling and moldings are all painted a rosy mauve, which is offset by the verdant marble fireplace and concrete mirror above. A Tacchini sofa, ottoman and lounge chairs, all upholstered in a dusty-raspberry bouclé, are joined by sheepskin armchairs and a leather stool by Stéphane Parmentier for Giobagnara sourced on 1stDibs. Also from 1stDibs are the vintage burlwood side tables and the Umberto Riva green-fiberglass lamps flanking the sofa. Crowning it all, Natale says, is an “incredible chandelier of paper flowers,” created by the Italian studio Crizu using hand-folded pages of old books.
Dining Area

As throughout the home, oak chevron flooring designed by Natale for the Australia-based company Tongue & Groove lines the pastel-green kitchen and dining area, the latter the only space with a white ceiling. “I always call the ceilings a fifth wall. So I thought, if we’re doing a white ceiling, let’s do something interesting, something sculptural,” says Natale. He designed a striking relief pattern of radiating fins, which surround a whimsical candy-colored Murano-glass chandelier by Barovier&Toso that he found on 1stDibs. The painterly Dirk van der Kooij table, made from recycled plastic, is surrounded by geometric Juliana Lima Vasconcellos chairs. Alternating panels of bronze- and peach-toned mirrors on one wall add depth to the room, while the opposite wall hosts one of the residence’s few artworks, a hazy abstract painting by the Australian-American artist Indivi Sutton. “There was so much other stuff going on in the spaces, we kept the artwork quite minimal,” says Natale.
Hallway

In the hallway between the primary suite and the front guest bedroom, a de Gournay painted-and-embroidered silk wallcovering inspired by Henri Matisse packs visual punch in a niche framed in Breccia Capraia marble; Verde Alpi marble clads the staircase opposite. “The idea,” Natale says, “was just to be really expressive with the stone.”
Primary Bedroom and Dressing Room

Verde Alpi marble also plays a prominent role in the primary suite, where the bedroom area is lined with a Japanese-inspired scenic Iksel paper and the ceiling and other walls are painted in deep terracotta color. On either side of the bed, which has a playful asymmetric headboard by Vincent Darré, Gae Aulenti lamps designed for Martinelli Luce in the 1970s stand atop Stéphane Parmentier nightstands for Giobagnara sourced from 1stDibs.

For the dressing area, which had been a studio, Natale channeled a luxury boutique, creating open closets with green-marble dividers sculpted into surreal shapes straight out of a Fernand Léger painting. “The concept was to just have fun, make it look like a shop,” says the designer. “They don’t live here full-time and don’t need a lot of storage.”
Primary Bath


The couple’s spectacular red-marble shower features a Surrealist-style mosaic created by their Forte dei Marmi stone mason, Mondo Marmo Design, which did the stonework throughout. “We customized all the marbles,” says Natale. “The stuff that they can do in Italy, it’s pretty incredible.”
Front Guest Room

The bedroom opposite the primary suite has a palette primarily of soft corals and pinks with contrasting greens, both expressed in the Nordic Knots carpet, with its rosy zig-zags on a lichen-hued background. Vintage Peill & Putzler lamps top brutalist bedside tables, all of which were acquired through 1stDibs. “The guest bedrooms all have their own story and their own look,” says Natale.
Top-Floor Front Guest Room


There are two bedrooms on the top floor: a pink one in the back (above left) and a green one one in the front (above right). “Given the rake of the low, slanted ceiling, we decided to drench the entire room in a single color to create the illusion of expanded space,” Natale says of the green bedroom, which is tucked beneath the building’s sloped roof.
The dormer window sports a shade made of one of the designer’s fabrics for Elliott Clarke. Under the marble sill, Natale concealed the heating and air-conditioning unit behind a perforated screen — a graphic, elegantly modern device used throughout the house. Next to the Design Within Reach bed, a Mattina Moderna lamp rests on a Giulio Iacchetti nightstand from 1stDibs. The verdant palette carries through to the STARK carpet underfoot. “I really love this place,” says Natale. “The spaces just feel so cohesive and really interesting — from top to bottom.”

