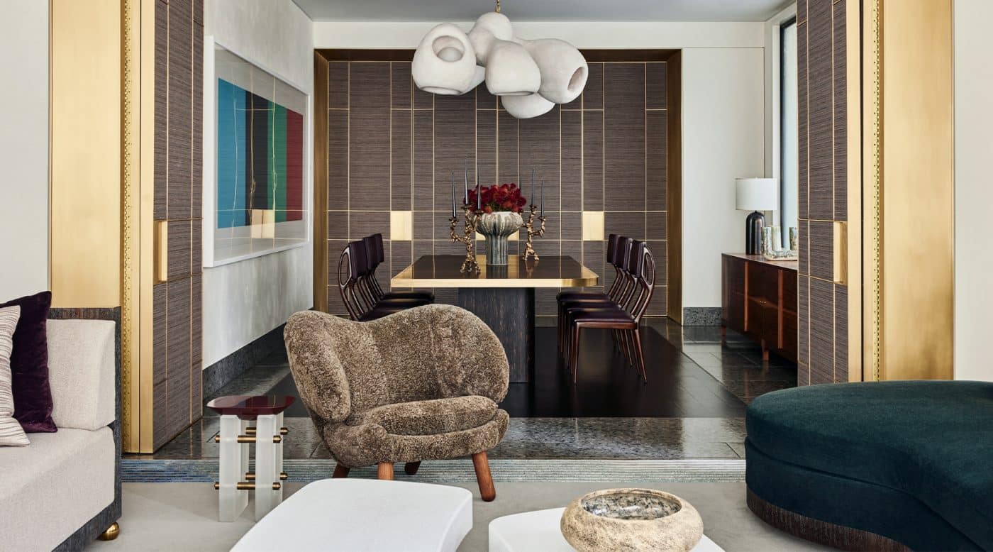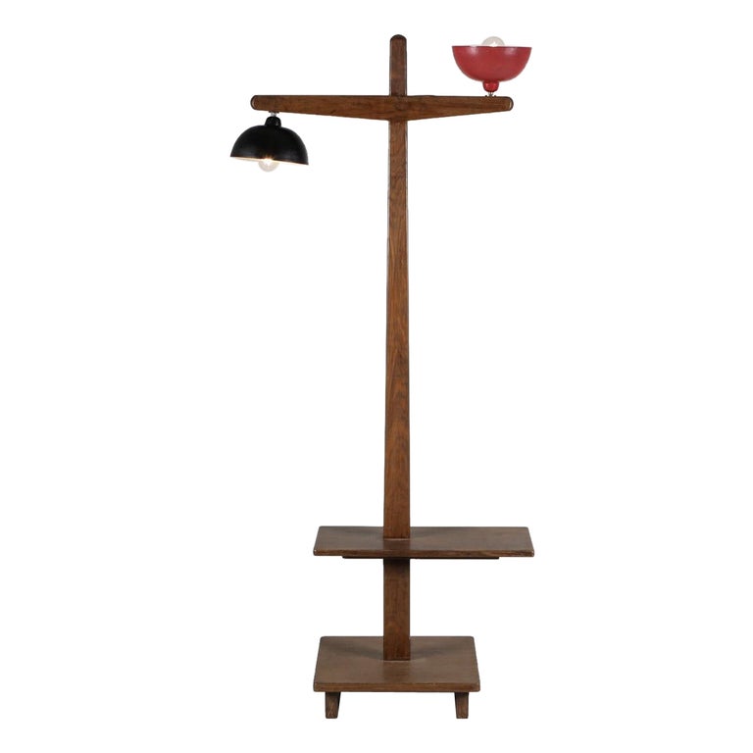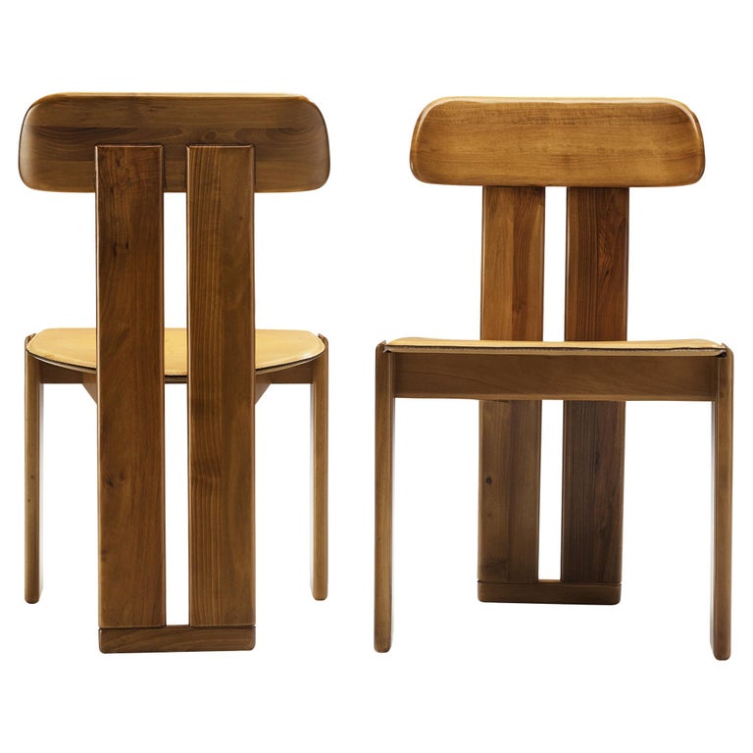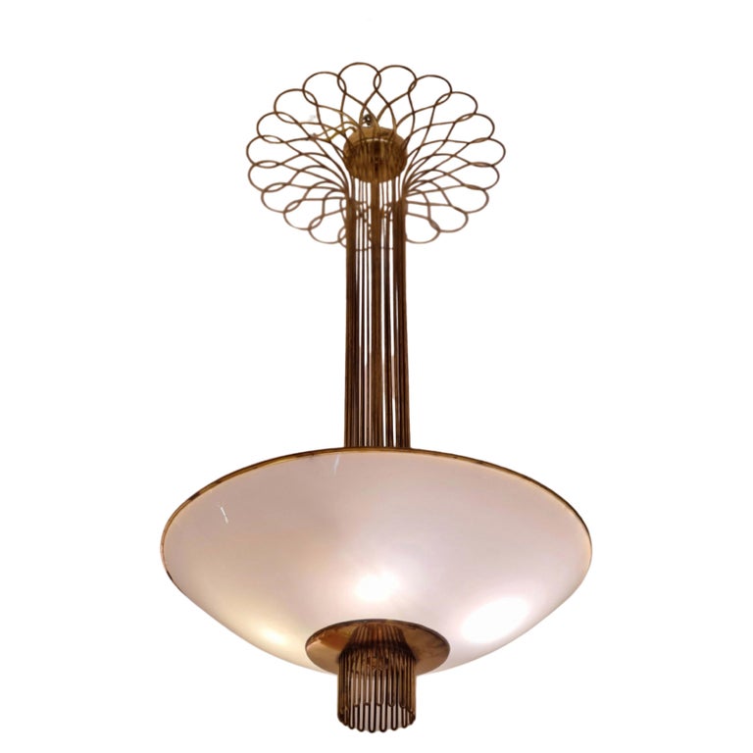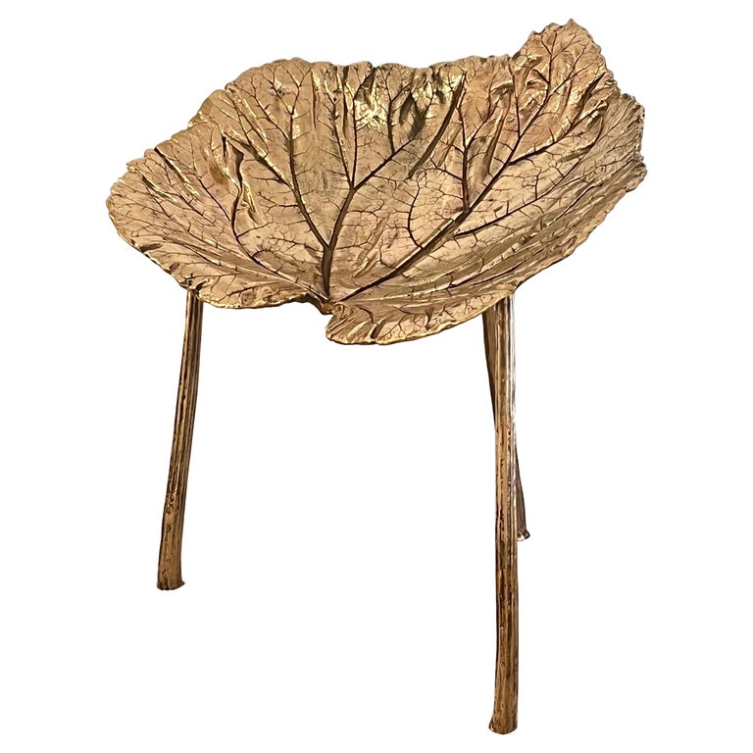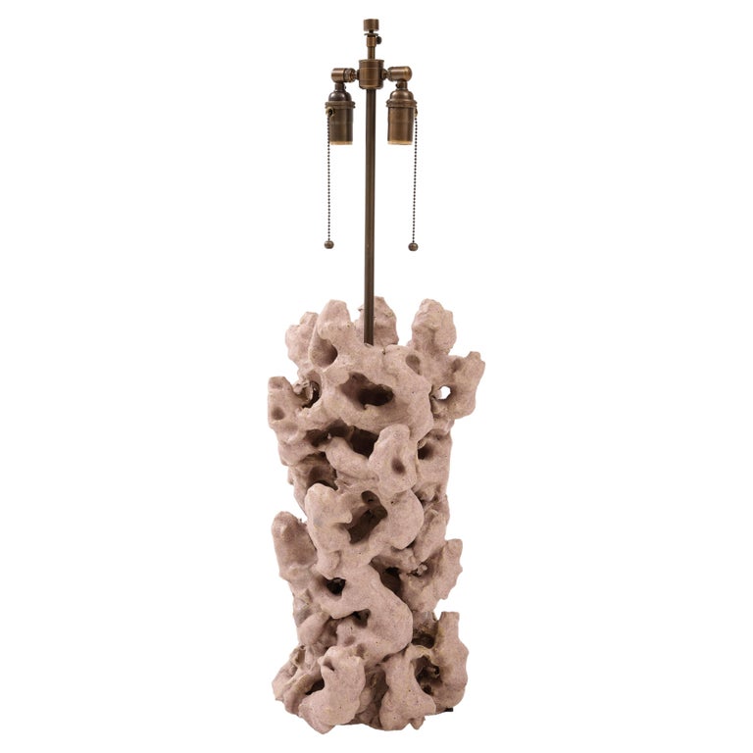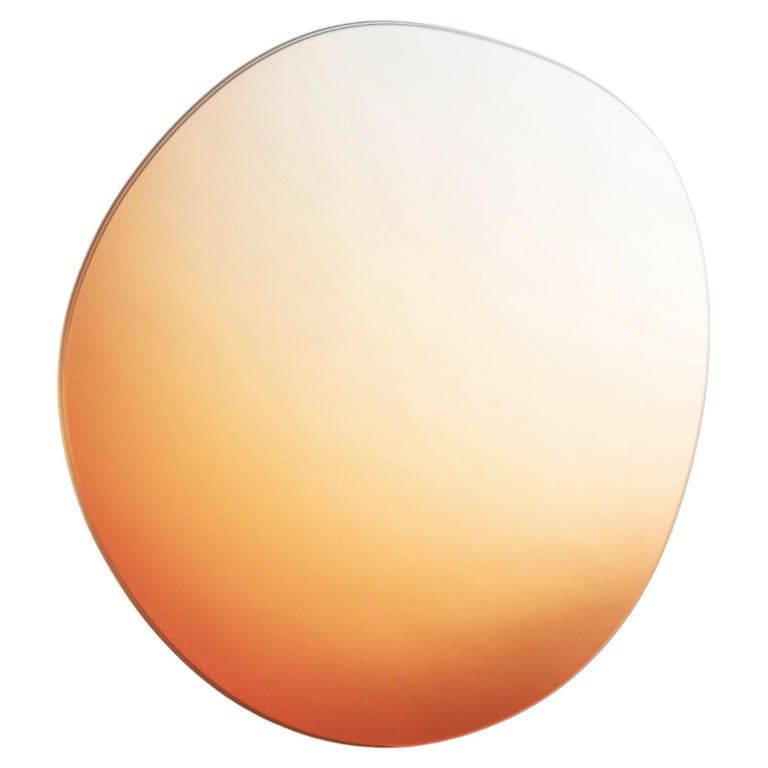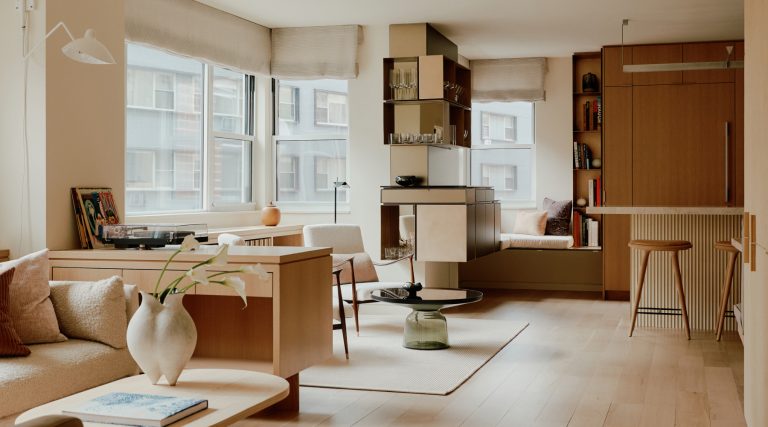
April 23, 2023“Good things come to those who wait” is a fitting maxim for the couple who commissioned this knockout apartment from Sybille Schneider, of Leroy Street Studio. It was five long years in the making, the renovation prolonged by the pandemic lockdown, drawn-out board approvals and the laborious handcraft involved in producing its copious quantities of custom furniture, millwork and finishes.
The high-profile couple — the husband is in finance, the wife is in medicine — heads a family consisting of three dogs and four children, who at the time of the commission ranged in age from infancy to 12 years old.
Having outgrown their prewar classic six on Manhattan’s Upper East Side, they dreamed of a spacious downtown loft with an interior that was at once grand, cutting-edge and all their own. Uprooting their children from their uptown schools was unthinkable, however. So, what to do?
The first order of business was finding an apartment commodious enough for their tribe, one in which they could also comfortably entertain large groups. They had the good fortune to secure a duplex on the second and third floors of a majestic 1910 apartment house on Central Park West.
Its wonderful high ceilings, windows on every side, and lovely views of the park meant that it was full of potential, but it also came with challenges. Namely, the awkward communication between the floors.
The apartment comprises what were originally two separate stacked units, combined in an earlier renovation by means of an interior staircase on the duplex’s north side that blocked several windows. The couple knew they needed a clever designer to devise a salubrious solution, while also transforming the apartment’s traditional floor plan into a more modern layout with flowing public spaces.
Which is why they turned to Schneider, a veteran interior architect/designer who had recently launched the interior design division at Leroy Street Studio, a New York architecture firm whose work the couple much admired.
Born and raised in Paris, Schneider was brimming with ideas about how to use adventurous mixes of materials and forms to create highly luxurious, design-forward environments with true continental flair.
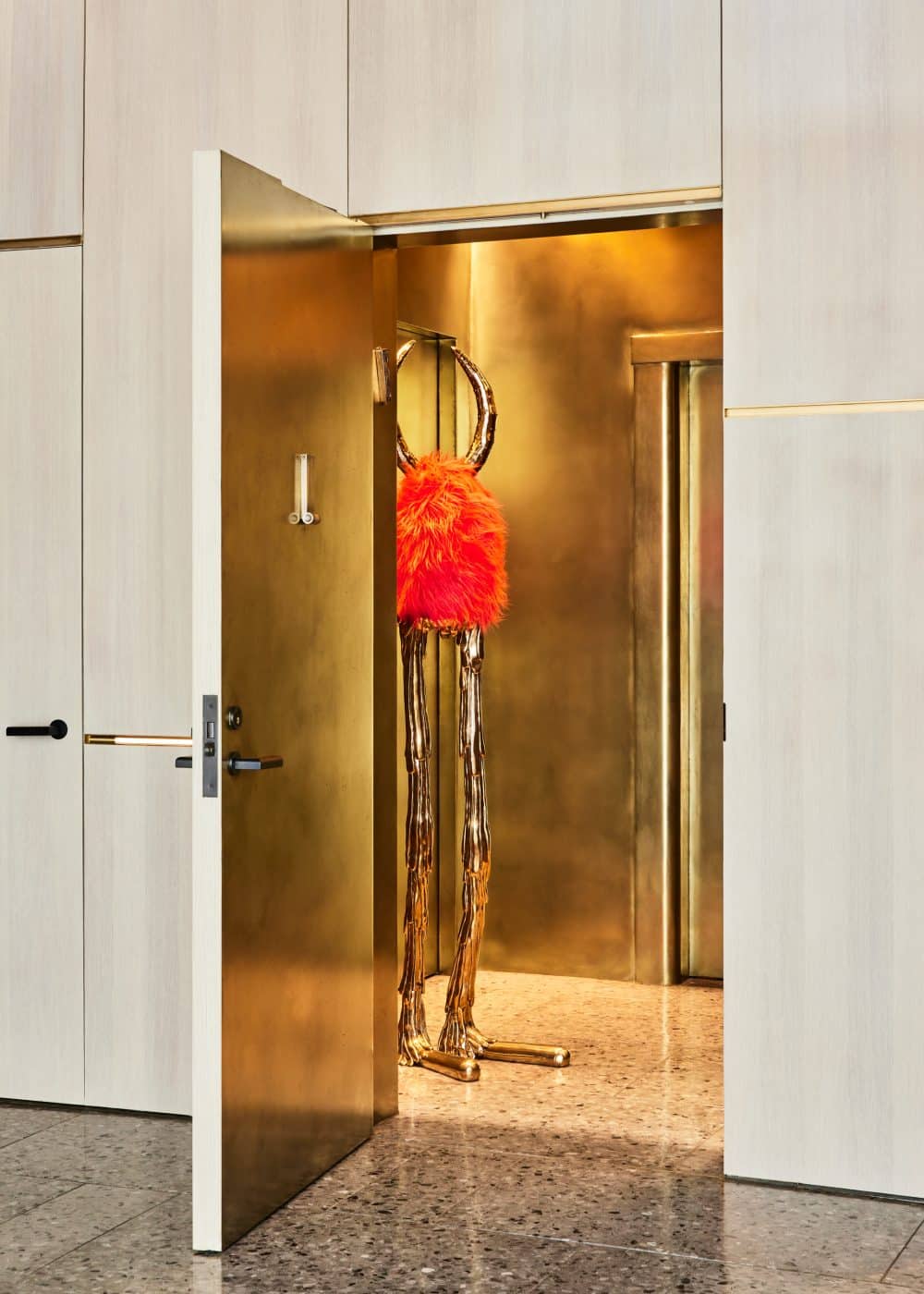
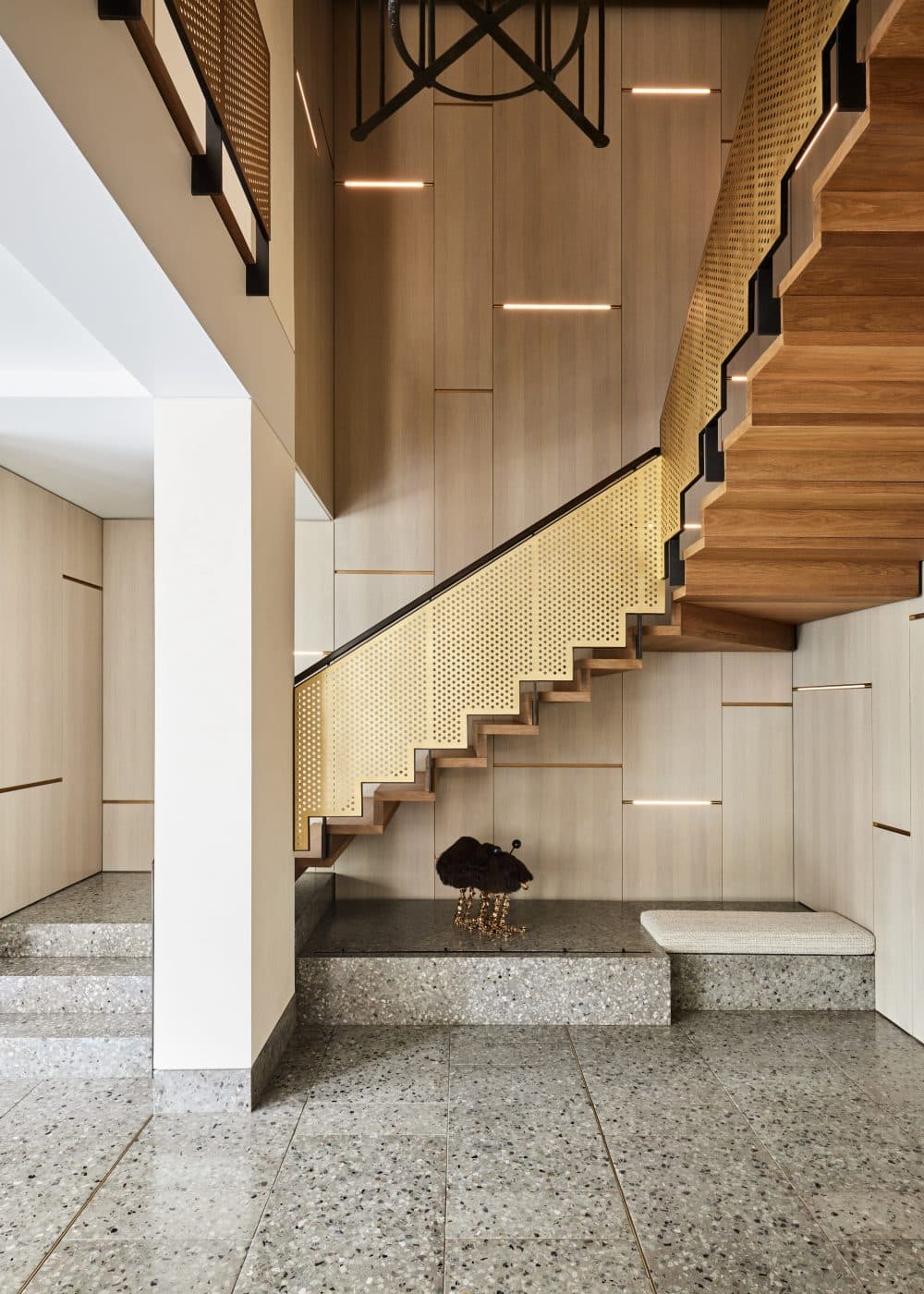
As an architect, she saw at once that the duplex could be transformed into a kind of secret maisonette within the building. Ripping out the existing stairway and inserting a new one through the center of the stacked units would do the trick.
This strategy would create a grand two-story foyer onto which the passenger elevator would open on the second floor. It would also provide the duplex with more natural light and improved circulation.
Today, the apartment — on which Schneider collaborated with New York architecture firm PSF Projects — offers an imaginative new language of luxury, engaging the spare and the sumptuous, the muted and the vivid in continual conversation.
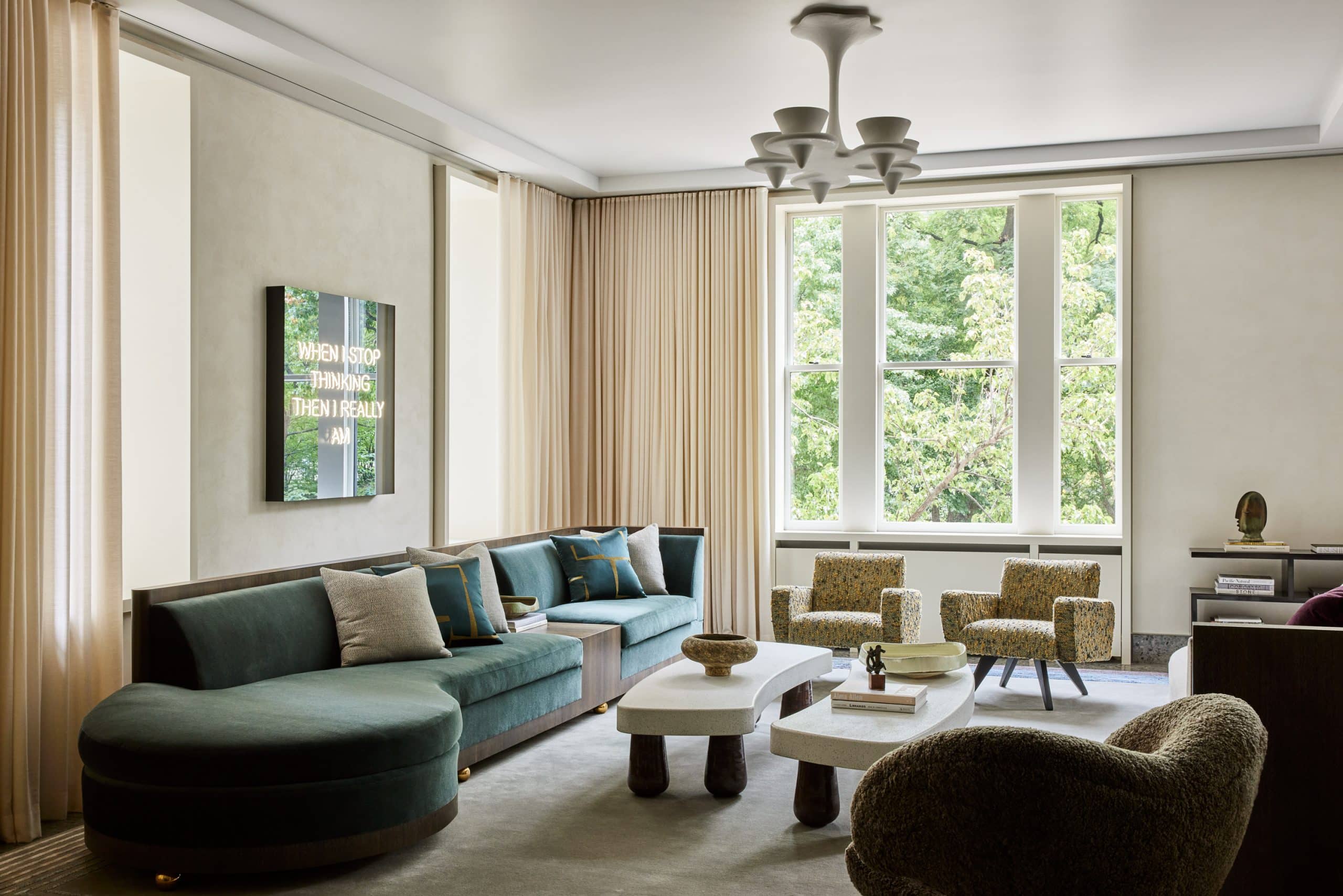
The foyer establishes this dialogue. Its terrazzo floor, with azure and emerald-colored marble chips set in a deep gray concrete, exudes Venetian splendor, while walls paneled in cerused oak bespeak austere Gallic glamour. Although windowless, the space has an entrancing luminosity, which Schneider achieved by integrating dimmable, warm-hued LEDs into the Japanese Sen-wood paneling.
The twisting stairway features a perforated brass railing and brass supports that look bold and new yet also evoke a distinctive decorative motif from French mid-century design.
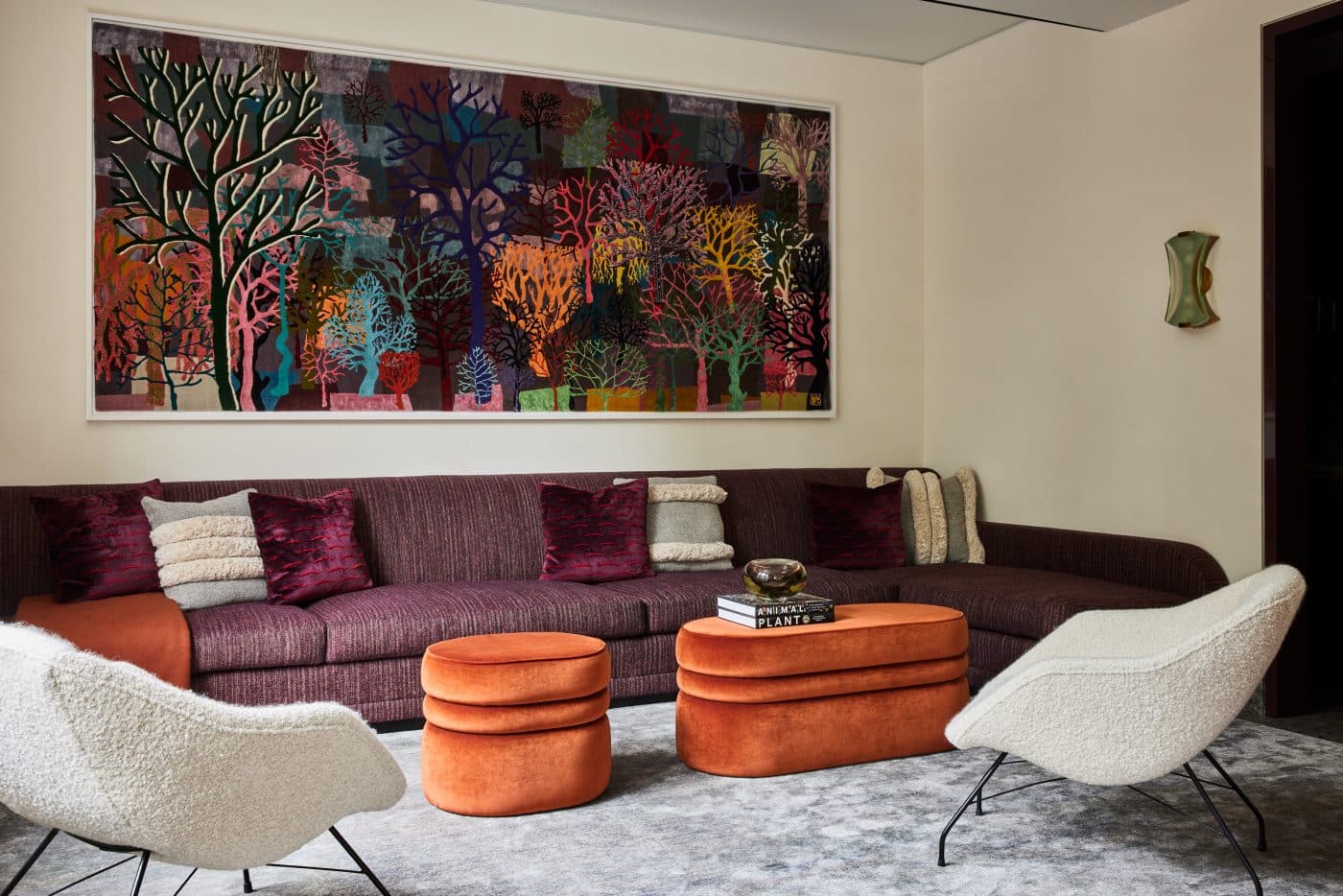
The imposing bronze lantern that hangs from the polished plaster ceiling further melds past and present. It was specially conceived for the entry by Philippe Anthonioz, a French sculptor who early in his career worked in the studio of Diego Giacometti.
The home’s public spaces surround the foyer. Overlooking the park is the formal living room, for which Schneider designed two large sofas in teal-blue mohair, with stained cerused-oak backs and copper ball feet. A pair of armchairs by José Zanine Caldas and a Viggo Boesen Petra chair, along with a coffee and a side table by Schneider, bestow a timeless ambience on the room.
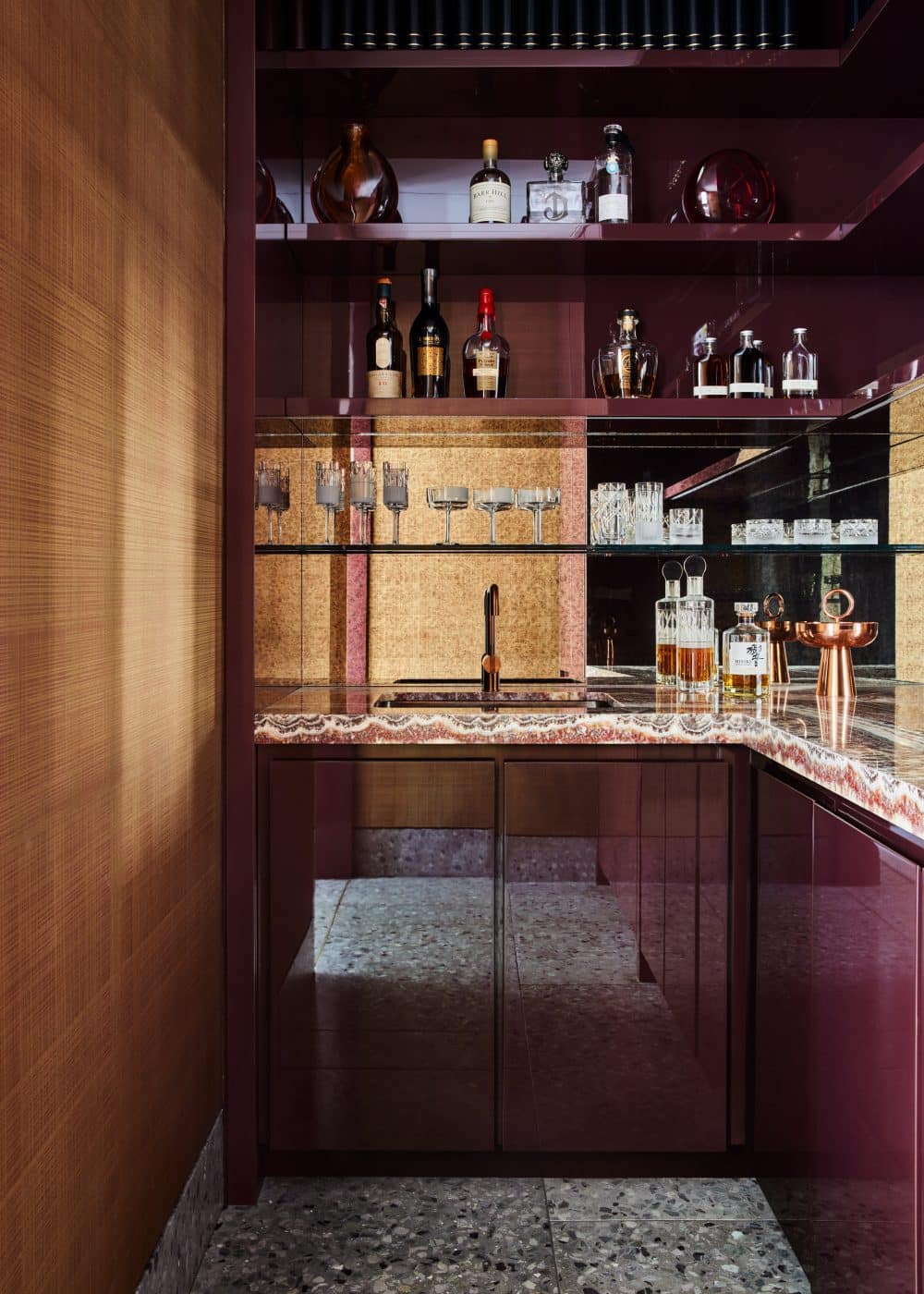
The family’s den, meanwhile, on the opposite side of the foyer from the living room, is furnished with bespoke pieces: an ample sectional in a rich burgundy weave and a couple of electric-orange velvet ottomans. It is a study in eye-catching color.
“The wife,” says Schneider, “wanted something extremely happy for the family.” She’s also, clearly, a woman with a sophisticated eye. It was she who acquired Trenton Doyle Hancock’s tapestry Color Flash for Chat and Chew, Paris Texas in Seventy-Two (2020) to hang above the sofa. The piece weaves together the room’s dynamic color palette into a harmonious whole.
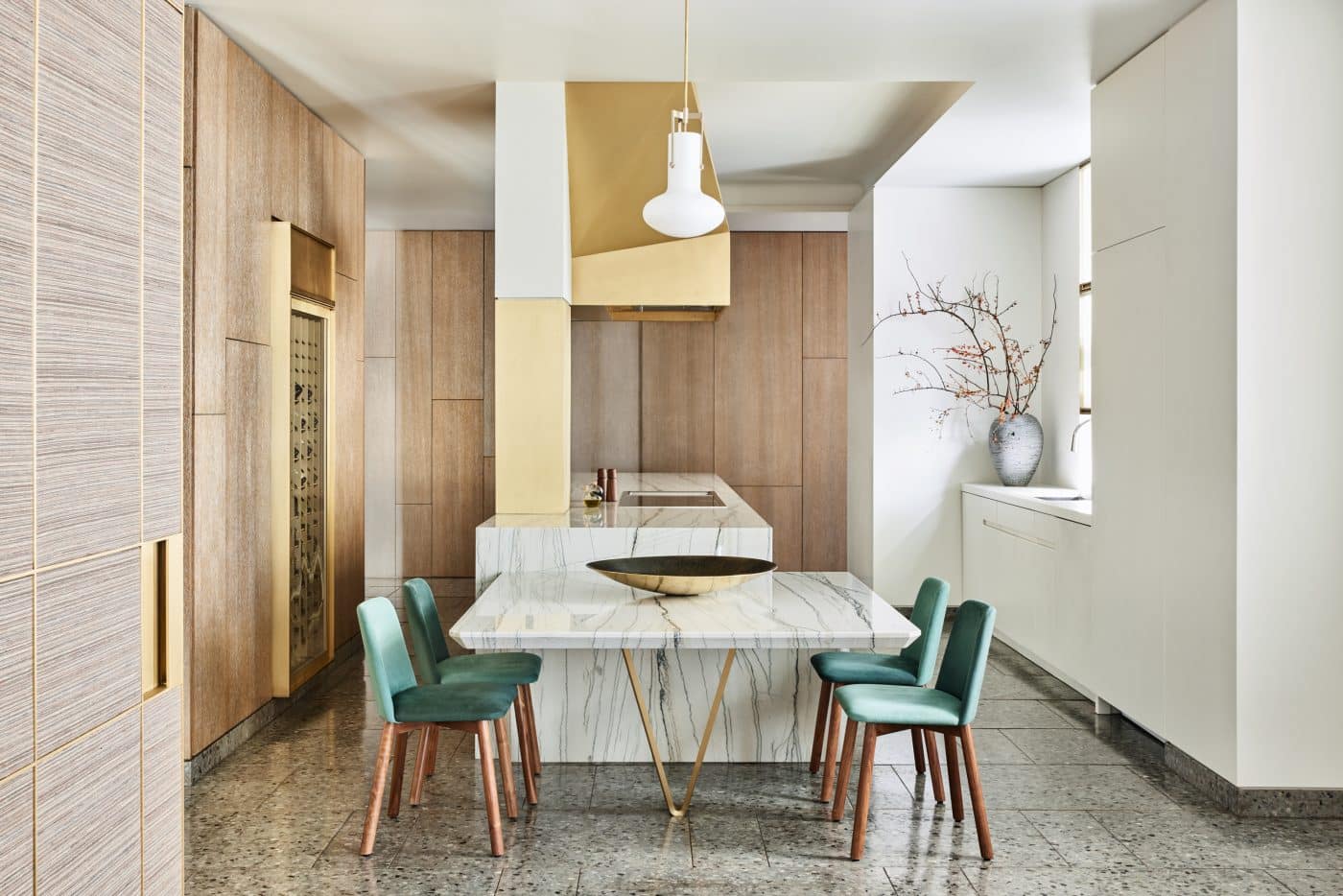
Brass folding doors inset with a faux-horsehair fabric connect the living room to an opulent formal dining room. Schneider worked with textile designer Toyine Sellers to mix nylon threads in gold, copper and brown hues to create the beguiling material. Schneider also designed the brass and palm-veneer dining table, which sits on a leather rug.
The table can extend to seat 24 when the couple entertains. Giuseppe Scapinelli’s lissome ebonized dining chairs and Rogan Gregory’s gypsum chandelier provide an organic counterpoint to the gridded doors.
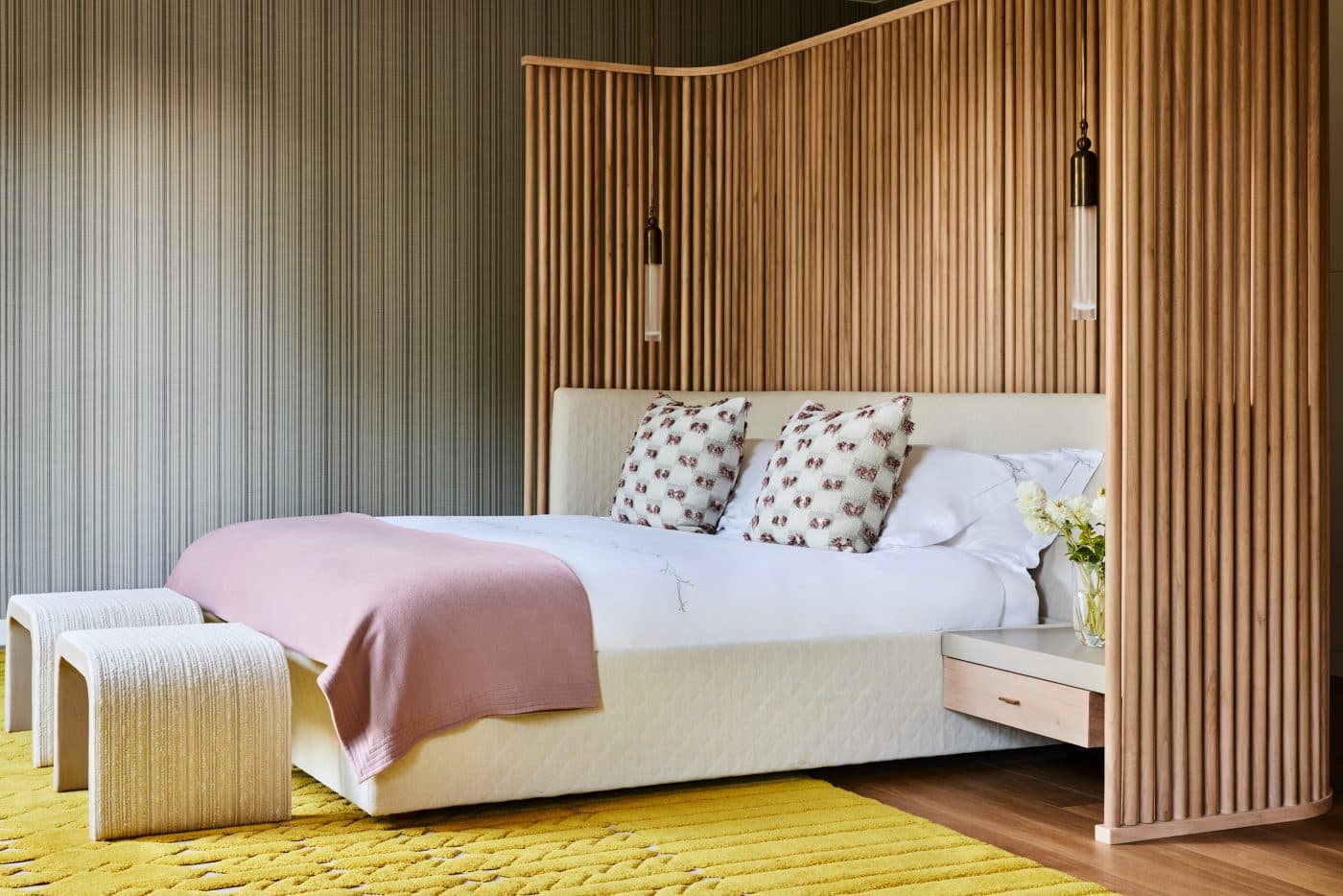
The interior turns from dark allure to pale beauty in the adjacent kitchen, separated from the social areas by another pair of folding doors of the same design but this time with a sandy-toned horsehair.
The millwork here is rendered in cerused oak and white Corian, and the kitchen island is carved from Sea Pearl quartzite. The wine cabinet, crafted of brass, leather and wood, along with the brushed-brass range hood and a single vintage Venini pendant, are the room’s only adornments.
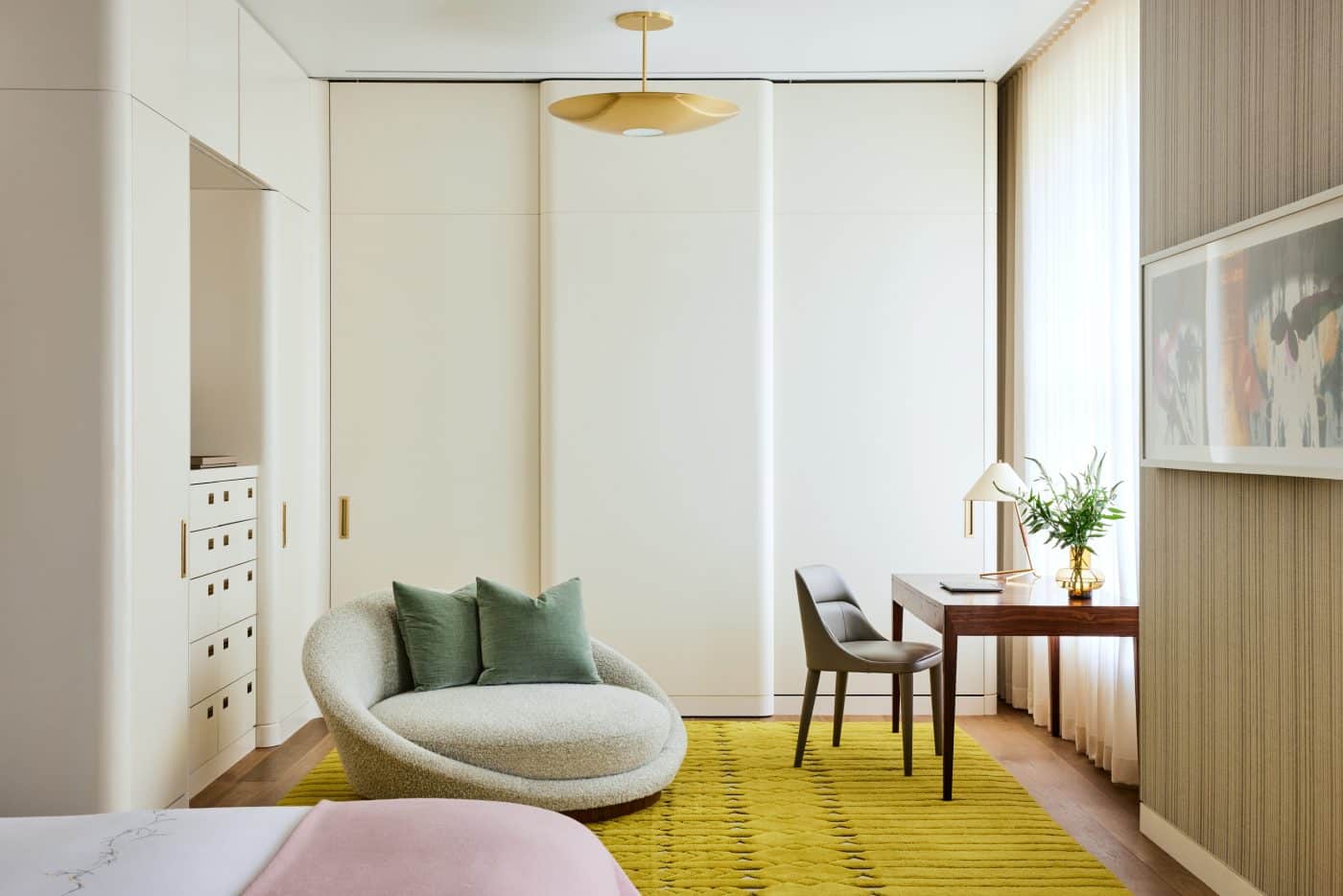
Upstairs, a brighter color palette distinguishes the family’s bedrooms, none more vibrant than the couple’s own. Rather than a beige oasis, they wanted a room that was tranquil but also fetching and fun.
Although there is a simplicity to its elements, like the fluted walnut screen that separates the bed from the dressing area, it still oozes quiet luxury, with walls covered in a Fortuny fabric, a daffodil-yellow Cogolin rug and a bed upholstered in a subtle diamond-stitch quilted Pierre Frey linen with a geometric pattern.
The entire home is as sophisticated as it is singular, much like the couple themselves. They can now add “tastemaker” to their impressive résumés.
